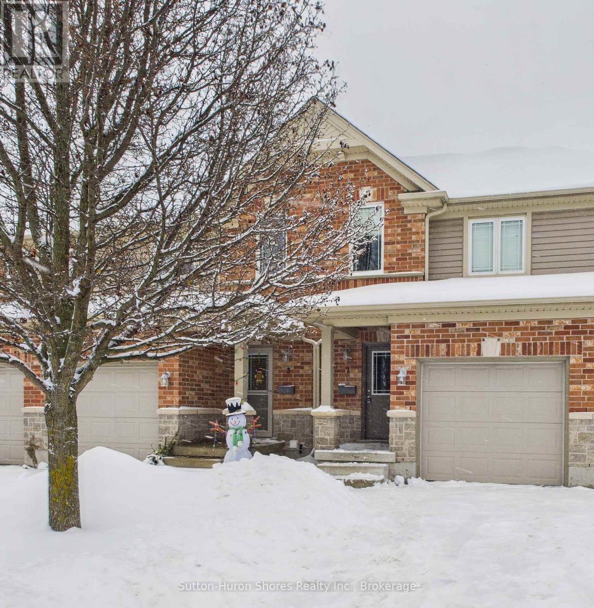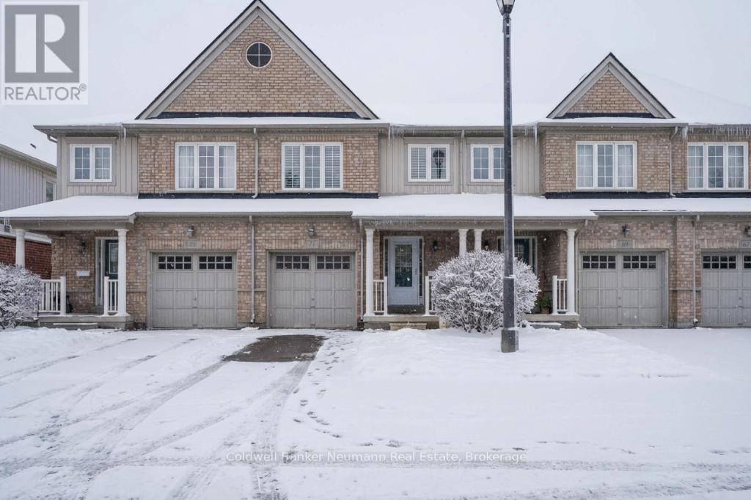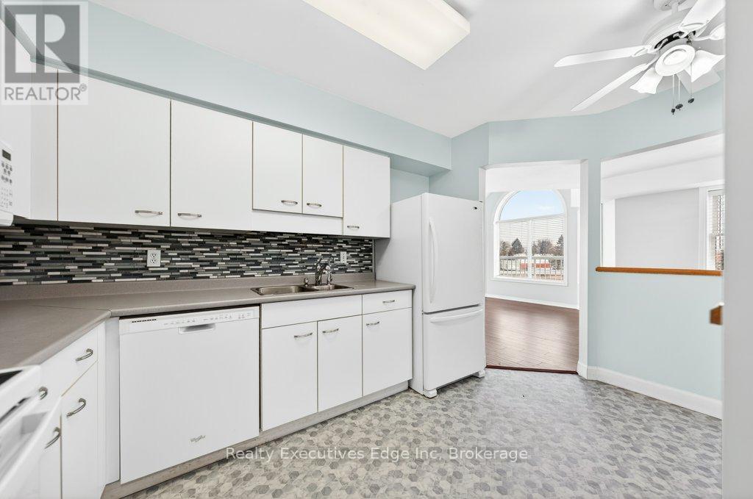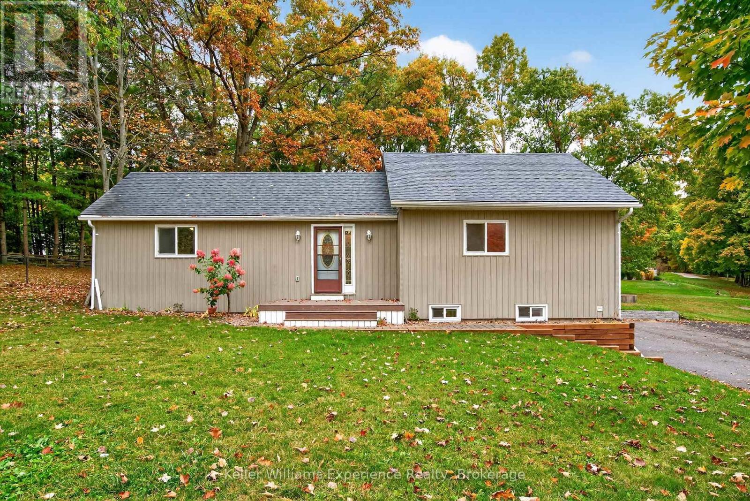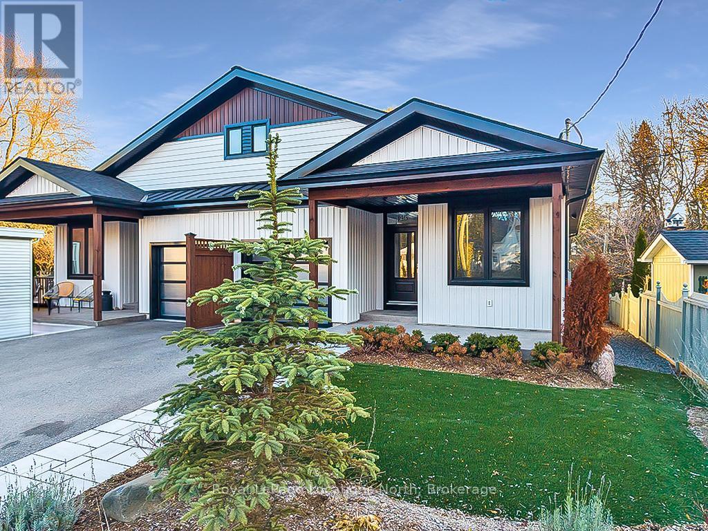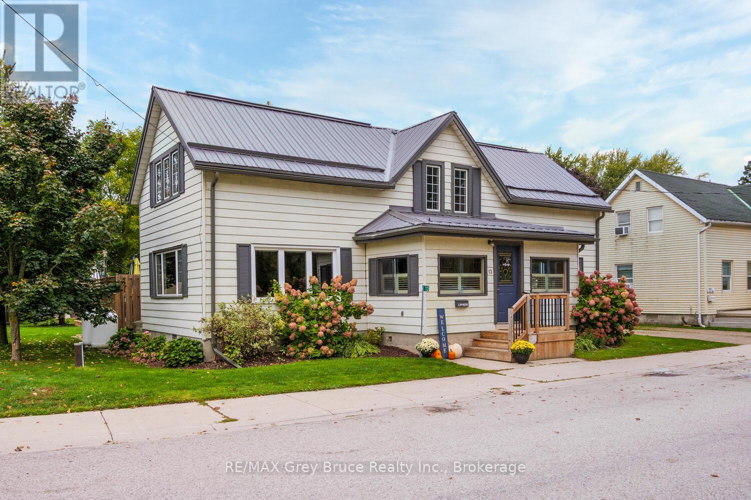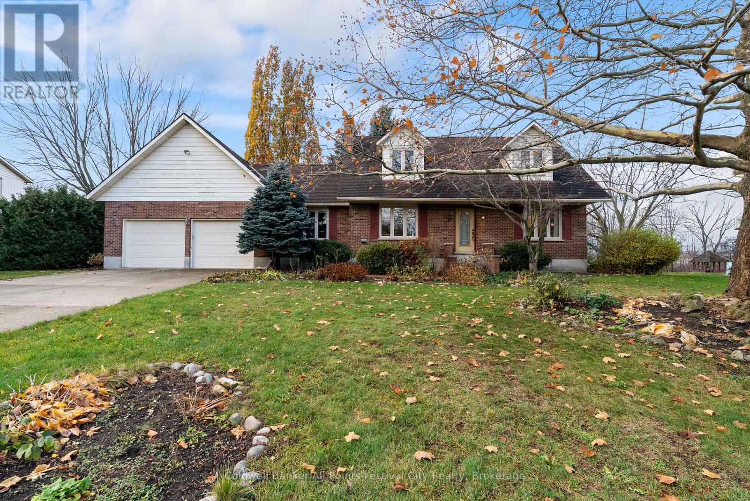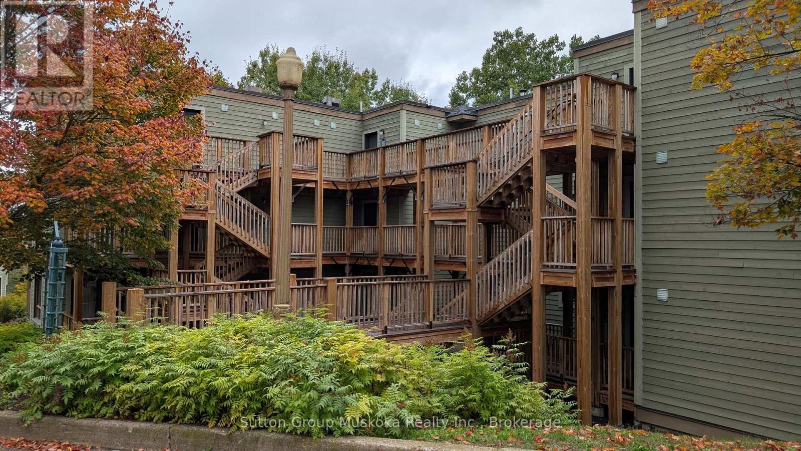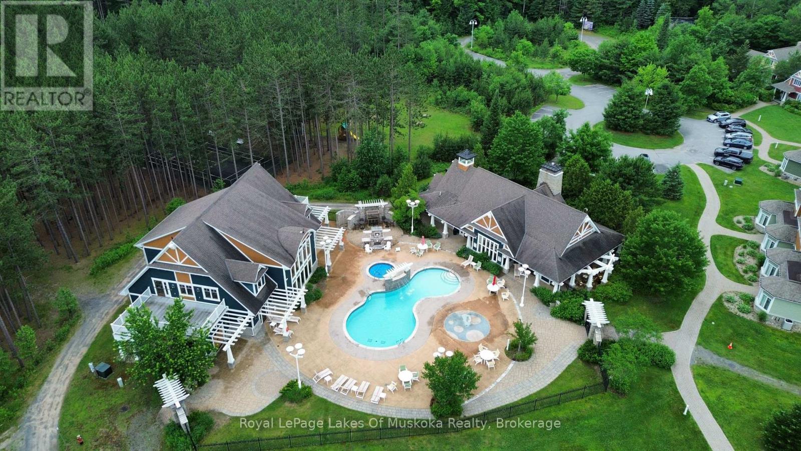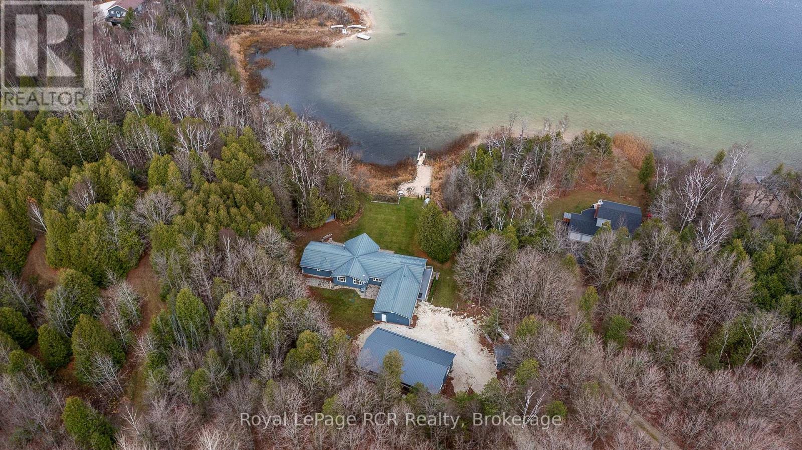2 - 409 Joseph Street
Saugeen Shores, Ontario
This beautifully refreshed fully renovated condo, from top to bottom (almost $30k), combines comfort and convenience with new flooring throughout, fresh paint, and a modern kitchen backsplash. The home features three bedrooms on the upper level, a main-floor powder room, full bathrooms both upstairs and in the basement, and in-unit laundry located in the lower level. Set in a family-friendly area close to parks and Northport School, this property offers an ideal location for everyday living. The monthly maintenance fee includes grass cutting, garbage and recycling, snow removal other than the unit's driveway, building insurance, and common elements, providing a truly low-maintenance lifestyle. (id:42776)
Sutton-Huron Shores Realty Inc.
71 - 1035 Victoria Road S
Guelph, Ontario
A wonderful opportunity for young families, downsizers, or even those looking to get into the market - this 1300+ square foot (plus finished basement) townhome is part of a well managed, quiet complex in Guelph's sought after south end. Owner occupied, clean and nicely maintained over the years with a new roof in 2025, this spacious 3 bedroom home features an open-concept main floor living area, brightly lit by the westerly-exposed rear window and sliding door. There is a cozy yard, which is open to the playground amenity of the complex, a lovely feature for young families with little ones, or grandparents who frequently host their grandkids! Have peace of mind as you watch your kids play within eyesight of the your home, while the path behind also helps create a buffer space between other units in the complex. Upstairs are three spacious bedrooms, with a large primary bedroom with two closets, and a large 4pc ensuite bath with tiled shower and soaker tub. There is also a main 4pc bath. The basement is finished and has been freshly painted in neutral decor, with a rec room, office nook, storage/utility room, laundry closet (with stackable machines and laundry sink), and more storage. Rough-in for another bath as well, and rental on-demand water heater just installed November 2025. Parking for TWO cars with the attached garage and driveway, and this complex also offers plenty of visitor spaces that are steps from this home. Unit 71 at 1035 Victoria Road S. is situated within a very family-friendly complex, with a bus stop only steps out the front door, near the University of Guelph, the trails at the Arboretum, great schools (including the future secondary school), Victoria Park East Golf Club, shopping, and easy access to the 401. (id:42776)
Coldwell Banker Neumann Real Estate
2220 5th Avenue W
Owen Sound, Ontario
Welcome to this solid 3+1 bedroom brick bungalow with carport, perfectly situated in a highly desirable west-side location directly across from Julien's Park. Ideal for first-time home buyers or downsizers, this home offers comfortable main-floor living and endless potential. The main level features three bedrooms, a 4-piece bath, and a bright living and dining area-a great layout just waiting for someone to make it their own. The lower level expands your living space with a spacious recreation room and an additional bedroom, perfect for guests, a home office, or a growing family. Sitting on a deep 165 ft lot, the backyard offers plenty of room for outdoor entertaining, gardening, or future projects. Conveniently located close to parks, trails, Kelso Beach, the marina, and the Harbour, this home puts the best of west-side living right at your doorstep. (id:42776)
Sutton-Sound Realty
198 2nd Avenue Sw
Arran-Elderslie, Ontario
New semi detached home in Chesley built by Candue Homes! This 2-storey home with finished basement is located in an established neighbourhood in Chesley. Featuring an open-concept main floor, the layout is bright and functional. The kitchen offers quartz countertops with overhang barstool seating and includes all appliances. Upstairs you'll find 3 bedrooms and 2 full bathrooms, including a large primary suite with a walk-in closet and 3 piece ensuite. Quartz counters also in the main and ensuite baths. Outside, enjoy a paved driveway, fully fenced and sodded yard, great for pets or kids. Move-in ready in January 2026 and full of modern touches. Tarion warranty included. (id:42776)
Keller Williams Realty Centres
306 - 208 Silvercreek Parkway N
Guelph, Ontario
Welcome home to this beautiful, two bedroom, top floor unit. This unit has plenty of windows drenching this over 1,000 square feet of finished living space with light. The living room has beautiful laminate flooring throughout and plenty of windows allowing ample natural lighting. The primary bedroom features a large walk-in closet, and your own private 3-piece ensuite washroom. The kitchen boasts ample storage, a dishwasher, updated backsplash, and an eat-in space large enough for a bistro-style dining set. This unit also has a formal dining room, and spacious living room which makes this a wonderful unit for entertaining family and guests. When you require additional space for large gatherings you can use the common room, and for overnight or out of town guests, for a small fee you can rent the guest suite. You also have access to the gym, library, and a fully stocked workshop for all your mending and tinkering needs. LSRC is a not for profit, non-denominational, senior lifestyle community. Its intent is to provide quality, reasonably priced senior lifestyle living for those living in Guelph. In addition, it is the wish of Lutheridge Seniors Residential Corporation to foster an atmosphere of positivity, and community for the benefit of all its residents. Lutheridge is a non-smoking building. This property is a Life Lease building, and requires cash only offers as no mortgage can be registered against a life lease, however no land transfer tax, or legal fees are paid on closing. The monthly fee includes property taxes and municipal water. (id:42776)
Realty Executives Edge Inc
1504 Golf Link Road
Midland, Ontario
You'll love this welcoming 2-bedroom, 1-bath home situated on nearly an acre in a highly desirable area just minutes from Midland. The main floor offers an easy, functional layout with an open living space, main-floor laundry, and a comfortable flow throughout. With the golf course located directly across the road, you can simply walk your clubs over and enjoy a round anytime. The finished basement adds valuable living space, featuring a large rec room and a flexible den perfect for a home office, guest room, or hobby area. Outdoors, you'll appreciate the fully fenced yard, a newly built driveway retaining wall, and generous parking for vehicles, trailers, or recreational toys. An impressive 24' x 24' insulated and powered shop provides ideal space for trades, storage, or creative pursuits. The septic system was updated within the last 10 years for added peace of mind. With nearly an acre at your disposal, there's plenty of room to garden, entertain, or simply relax and enjoy the natural surroundings.This property offers an exceptional blend of privacy, practicality, and convenience, all within close reach of Georgian Bay and local amenities including shopping, trails, and more. (id:42776)
Keller Williams Experience Realty
145 Boucher Street E
Meaford, Ontario
Ultra low maintenance semi-detached home in the core of Meaford, walking distance to Downtown and Georgian Bay.Stunning newly built (2023) home located just steps away from the waterfront, this gorgeous townhome is set on a deep lot on a quiet residential street, offering the perfect combination of convenience and tranquility.Featuring 3 bedrooms (2 bedrooms+ office), 2 full baths, and a range of modern amenities that are sure to impress even the most discerning buyer. With a main floor primary, open concept living space, bright fully finished basement, and a stunning neutral palette throughout, this home is sure to make a lasting impression.Outside has been beautifully landscaped to create a private, tranquil backyard, featuring a deck, patio and artificial turf for low maintenance living. The ideal area to entertain family and friends.Located a short walk to the beach, parks, marina, restaurants and shopping in downtown. A short drive to Blue Mountain and the area's private ski/golf clubs. Enjoy 4 season living at its finest, whether it's skiing, golfing, hiking, cycling or boating, this townhome is in the ideal location to enjoy everything Southern Georgian Bay has to offer.Whether you're a retiree, a growing family, or simply looking for a change of pace, this is not to be missed. (id:42776)
Royal LePage Locations North
13 King Street
Brockton, Ontario
Discover this charming, well-cared-for family home in the friendly community of Cargill-ideally located within easy reach of Bruce Power (25 minutes), Hanover (20 minutes), Walkerton (12 minutes), and Paisley (12 mintues). Offering 4 bedrooms (or 3 plus a spacious office) and 2 bathrooms (a full 4-piece and a convenient 2-piece), this home provides excellent flexibility for families, remote work, or multigenerational living. Inside, enjoy a warm and comfortable layout featuring a large living room for everyday gathering, along with a welcoming family room complete with a pool table and dry bar-perfect for relaxing or entertaining. A newer propane furnace keeps the home efficiently heated, and fibre internet ensures fast, reliable connectivity. Outside, the property continues to impress with a nice backyard, a side deck with privacy fencing, and a handy storage shed. The metal roof offers durability and peace of mind for years to come. Thoughtfully maintained and full of charm, this home blends small-town living with practical updates-an ideal opportunity in a central Bruce County location. (id:42776)
RE/MAX Grey Bruce Realty Inc.
81287 Colborne Place
Goderich, Ontario
Welcome to 81287 Colborne Place - where country calm meets close-to-town convenience. Located in the highly sought-after Century Heights subdivision in Saltford, this charming Cape Cod-style home offers the best of both worlds: a peaceful setting with a large (0.7 of an acre), private lot backing onto a wooded landscape, yet just minutes to all the amenities of Goderich. Step inside and instantly feel at home. The main floor offers incredible space designed for family living, entertaining, and everyday comfort. The bright kitchen flows into a separate dining room, while the large living room and a cozy sitting den provide plenty of options to unwind. A double-sided fireplace connects the den and office - perfect for those who work from home or love an inviting corner to read or relax. Practicality is covered too, with main floor laundry and a convenient powder room. One of the standout features is the great room, showcasing panoramic views of the beautiful backyard. Here, you can slip into the well-maintained hot tub and enjoy year-round serenity with the nature backdrop just beyond your yard. Upstairs, you'll find three generous bedrooms, all with great closet space. A full 4-piece bath serves the secondary bedrooms, while the primary suite includes its own 3 pc private ensuite. The attached double car garage delivers excellent convenience especially with access to the basement right within, and the unfinished basement provides exceptional storage or the opportunity to create additional finished living space if desired. This is truly a wonderful family home in a fantastic location-warm, inviting, and instantly comfortable the moment you walk in the door. Homes in Century Heights don't come up often... and this one checks all the boxes. (id:42776)
Coldwell Banker All Points-Festival City Realty
27-202 Golfview - Deerhurst Drive
Huntsville, Ontario
Welcome to your Muskoka getaway at the renowned Deerhurst Resort! This fully furnished two-bedroom, two-bathroom condominium combines comfort and convenience with year-round resort living. The inviting open-concept layout features a cozy fireplace, a well-equipped kitchen, and a bright living space that flows seamlessly to your private balcony, a perfect spot to relax and enjoy serene Muskoka views. Both bedrooms are spacious, offering plenty of room for family, friends, or guests. As part of the Deerhurst community, you'll have access to an incredible range of amenities: nature trails, golf courses, beachfront on Peninsula Lake, and 40 miles of boating on a chain of lakes, indoor and outdoor pools, multiple restaurants and more. This unit is not on the rental program with the resort. HST is applicable to the sale. Enjoy the Muskoka resort lifestyle! (id:42776)
Sutton Group Muskoka Realty Inc.
V 16 W 3 - 1020 Birch Glen Road
Lake Of Bays, Ontario
Villa 16 - Week 3 at Landscapes is a wonderful opportunity to enjoy the comfort and ease of fractional ownership on beautiful Lake of Bays. This well-appointed villa offers spacious, quality living with everything you need for a relaxing getaway, and the ownership includes one fixed week in the summer along with four additional floating weeks to enjoy throughout the year. Landscapes features exceptional on-site amenities, including a lovely outdoor pool, docks on Lake of Bays, a well-equipped recreation center, and 19 acres of wooded trails for peaceful walking and exploring. The location is ideal-just minutes from Baysville for everyday amenities, close to Algonquin Park for outdoor adventure, and an easy drive to Huntsville and Bracebridge for shopping, dining, and services. Winter offers added benefits with nearby ski hills in Huntsville and a variety of seasonal activities right at your doorstep. This is a fantastic way to enjoy Muskoka in every season with truly carefree ownership and outstanding resort features. (id:42776)
Royal LePage Lakes Of Muskoka Realty
123 Lakeview Road
Grey Highlands, Ontario
Brewster's Lake - over 200' waterfront with a bungalow, shop and garage on a 3.2 acre hardwood lot. Lake views from nearly every room in the home. Spacious rooms throughout the 2,500 square foot main level including open concept kitchen, dining and living areas with vaulted ceilings and a wood-burning fireplace. The walkout basement is fully finished with massive family room, office or 5th bedroom with ensuite; walkout to hot tub, patio and lakeside. SHOP 30x52 with in-floor heat, spray foam insulation, Trusscore interior, 3 roll up doors; detached single garage and attached double garage with in-floor heat. On demand hot water, generator back up, metal roof, new windows (2018), central air, water system, greenhouse, hot tub and more. The private waterfront boasts a sandy beach, dock and firepit. Four season living in a four season playground 20 minutes to Collingwood and Blue Mountain, 10 minutes to Devils Glen Country Club (private) and minutes away from year-round trails and recreational activities. Includes part ownership of additional waterfront lot. (id:42776)
Royal LePage Rcr Realty

