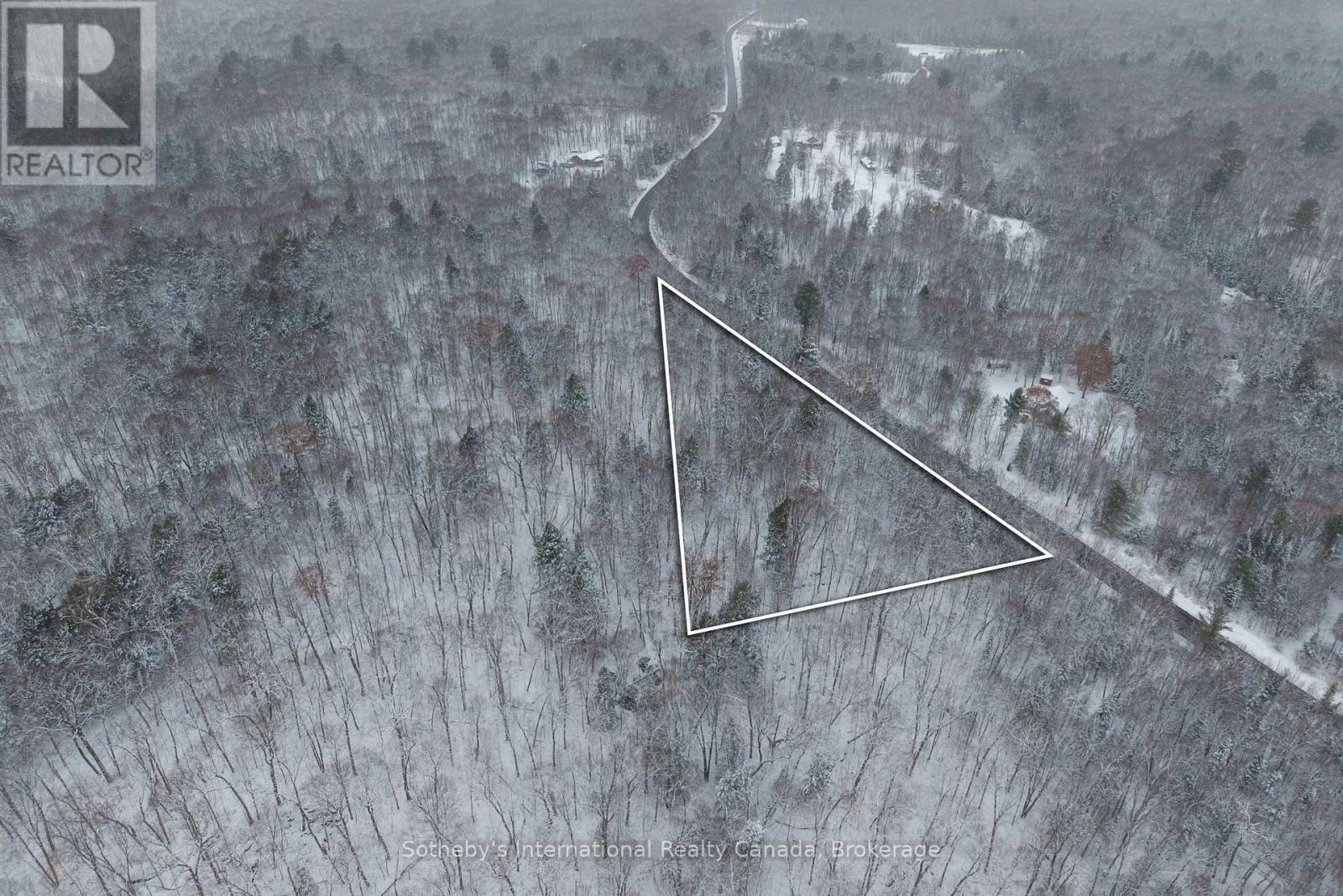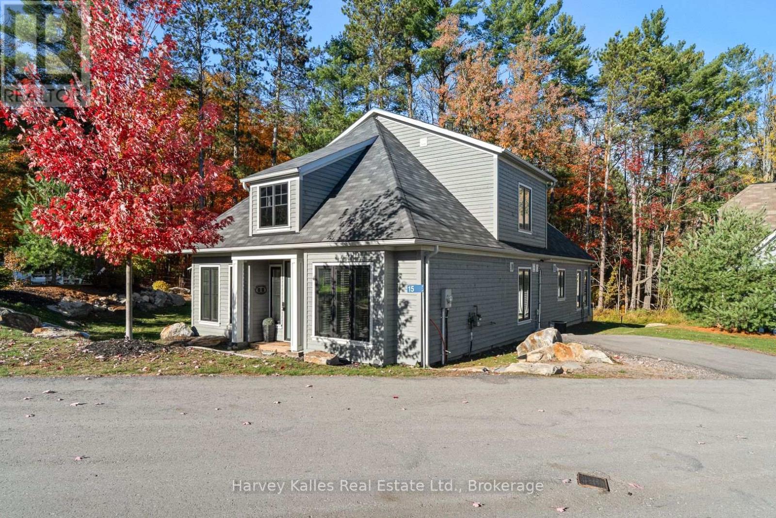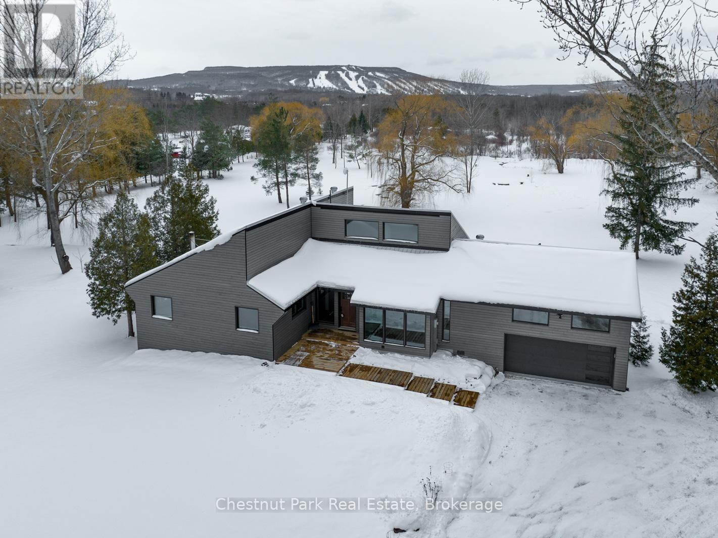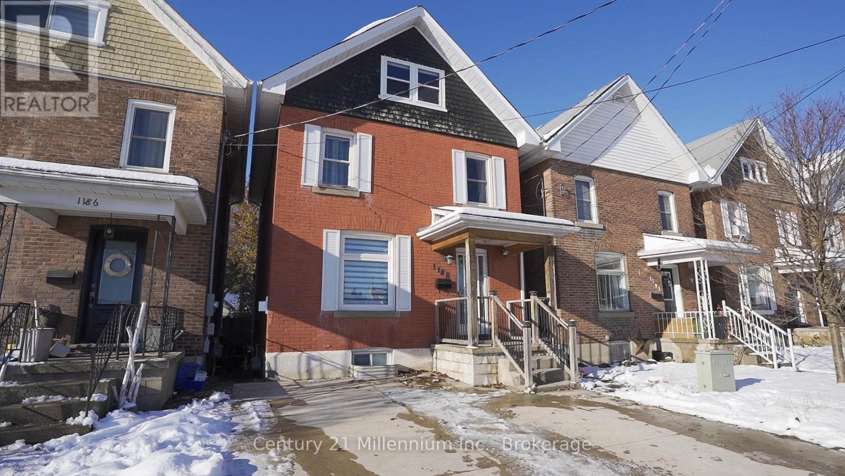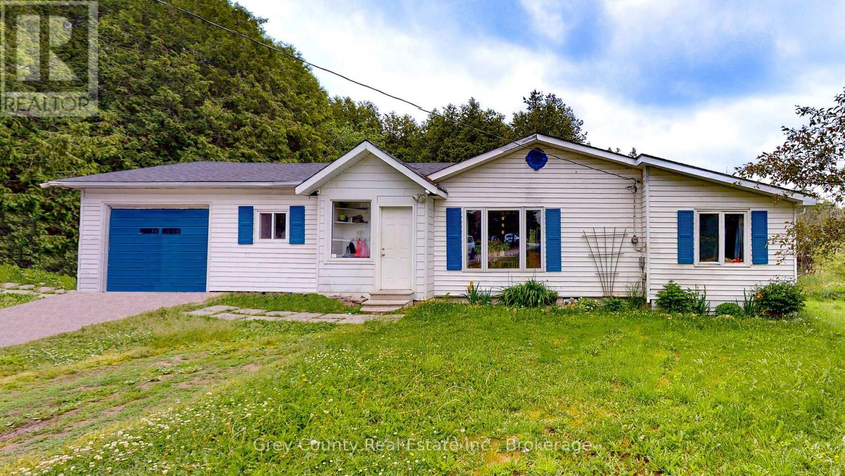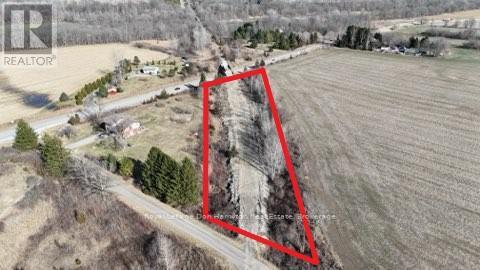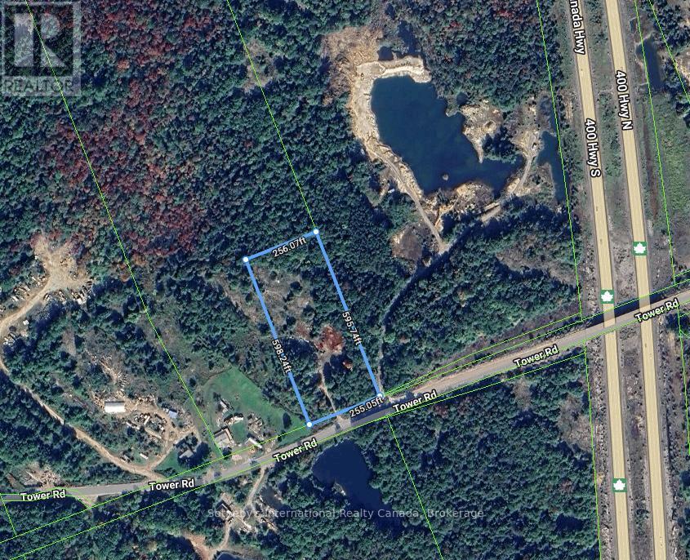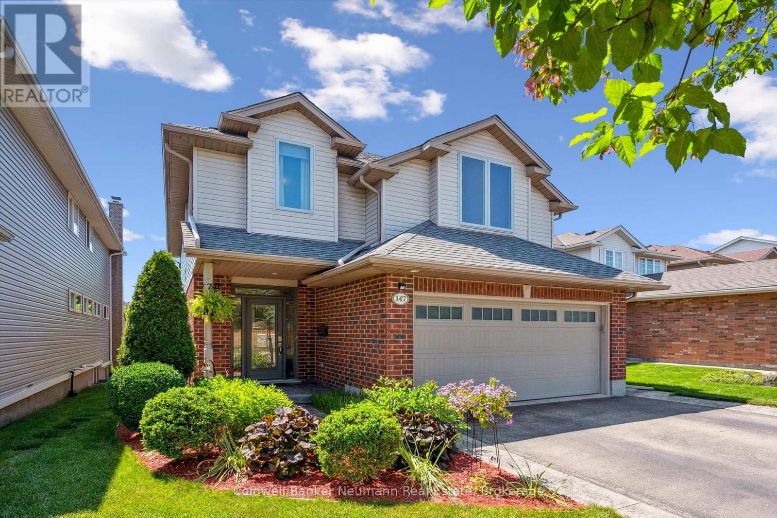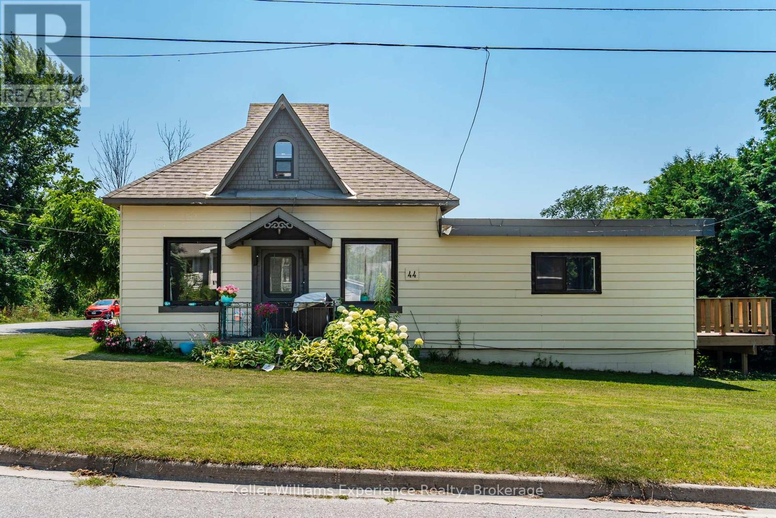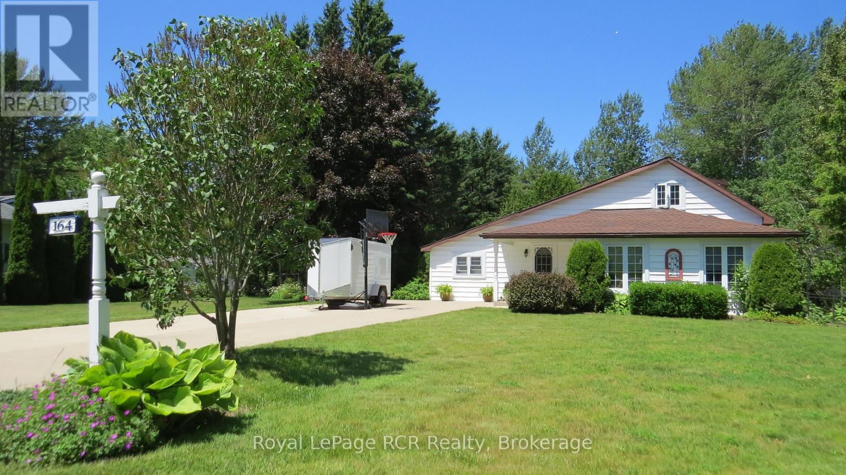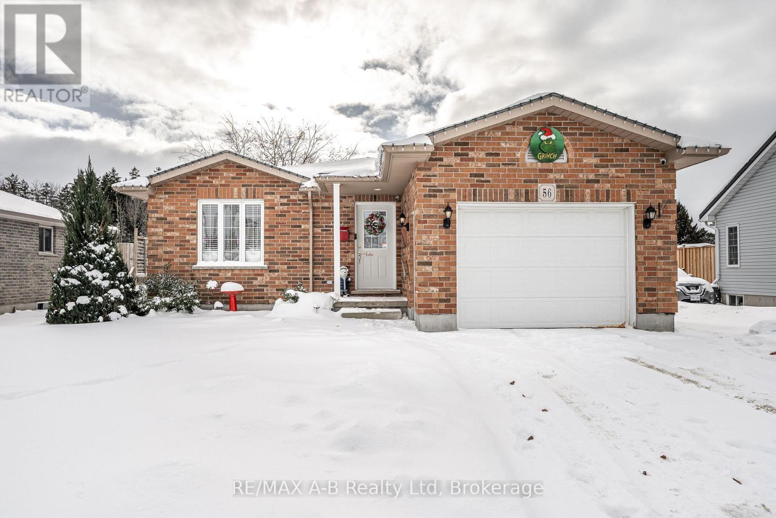0- S1 Ravenscliffe Road
Huntsville, Ontario
Discover a remarkable opportunity to own just under 3 acres of beautifully forested land, nestled along a municipally maintained road only 10 minutes from downtown Huntsville. This exceptional lot offers the perfect blend of privacy and accessibility, making it an ideal canvas for your dream home. With its easy buildable terrain, this property presents a wonderful chance to create a private retreat surrounded by nature. Enjoy the tranquility of the forest while still being conveniently close to the vibrant amenities and services of Huntsville, including shops, restaurants, and recreational activities. The lot's year-round road access ensures that you can fully embrace all four seasons, whether it's hiking in the summer or enjoying winter sports nearby. The peaceful setting provides a serene escape from the hustle and bustle of city life, allowing you to immerse yourself in the beauty of the outdoors. Imagine waking up to the sounds of nature and the gentle rustle of leaves, with ample space to create your own sanctuary. Whether you envision a cozy cottage or a larger family home, this lot offers the perfect backdrop for your vision .Don't miss out on this rare opportunity to secure a slice of paradise just minutes from downtown Huntsville. Embrace the potential of this stunning lot and start planning your future today! (id:42776)
Sotheby's International Realty Canada
15 - 2054 Peninsula Road
Muskoka Lakes, Ontario
Located in the Legacy Cottages community on Lake Rosseau in Minett, this turn-key, four-bedroom, three-and-a-half-bathroom cottage offers a refined lakeside retreat tailored for both investors and owners who wish to enjoy the lake. The main level centres on an open-concept living area with a well-appointed kitchen, a welcoming dining space, and a comfortable lounge area with a fireplace plus a walkout to the covered deck and hot tub. Two main-level bedrooms with ensuite baths provide privacy and comfort for guests. The upper level features two additional bedrooms that share a full bathroom, creating a flexible space for family or visiting guests. Ready for year-round use, the property comes with an obligation to rent the unit for a set number of weeks, including a portion during the high season, with the option to extend rentals to maximize revenue if desired. Investors can savour lake life while the property manager handles marketing, reservations and more.Community amenities enhance the overall appeal: a communal pool and shared waterfront access offer residents and guests a serene setting for swimming, boating, and sunset moments on Lake Rosseau. Thoughtful finishes and natural light create a calm, contemporary ambience throughout, with clear sight lines between living, dining, and culinary areas for easy daily living and memorable gatherings. HST is in addition to the sale price (id:42776)
Harvey Kalles Real Estate Ltd.
2890 Nottawasaga Conc 10 N
Clearview, Ontario
Location! View! 3+ Acres! Considered the top 3 must haves. You will appreciate the value in your 3 bedroom 3 1/2 bathroom bungalow with walkout basement. A pond and two garages - attached garage with inside entry and an oversized detached garage/shop round out the attractive features of this property. The attention to detail is apparent throughout, with open concept living, the kitchen boasting a large island with waterfall counter and vaulted ceilings; spacious primary bedroom with generous ensuite bath completed with walk in shower, walk in closet and walk out to balcony. Convenient main floor laundry with inside access to attached garage and rear deck & yard. The lower level features a family room with wood burning fireplace, games room/entertainment area with wet bar, 3 pc bathroom, and office. Lower level walk out to patio area, yard, and pond. Ample storage throughout including a storage room. Propane furnace installed 2024, and Rogers fibre internet makes working from home, streaming, or gaming a breeze. Enjoy the outdoors, with breathtaking sunsets over the pond and the escarpment, or wake up with early morning sunrises on the front deck. An idyllic setting in the country minutes to Collingwood and area amenities, including Georgian Bay, ski hills, golf courses and pickleball courts. Appreciate your new home after you check out the photos and video. (id:42776)
Chestnut Park Real Estate
1188 2nd Avenue W
Owen Sound, Ontario
Welcome to 1188 2nd Avenue West, a well-maintained home filled with character, warmth, and modern updates. Charming curb appeal, manicured landscaping, and a welcoming front porch set the tone as you enter a bright foyer with hardwood floors and abundant natural light.The spacious living room features a cozy fireplace, large backyard-facing windows, and an easy layout for everyday living or entertaining. The kitchen offers granite countertops, stainless steel appliances, ample cabinetry, and a functional island, flowing seamlessly into the light-filled dining area. The 3rd floor primary bedroom includes a walk-in closet and convenient 2 pc ensuite, while additional bedrooms provide flexibility for family, guests, or a home office. All bathrooms have been tastefully refreshed with modern finishes. Step outside to a private backyard ideal for barbecues, gardening, or relaxing. The basement adds valuable extra storage space. All this and conveniently located a block from the inner harbor, walking trails and Family Team health clinic. A short stroll to downtown for abundant shopping and dining options. (id:42776)
Century 21 Millennium Inc.
117 Collingwood Street
Grey Highlands, Ontario
Welcome to a property where natural beauty takes centre stage. Set on a gently rolling -acre lot dotted with mature trees and bordered by a peaceful stream, this bungalow offers a rare chance to secure a truly special piece of land. The setting is serene, private, and brimming with potential for anyone looking to make a place their own. The home offers approximately 1,400 sq ft of living space, including an open-concept foyer, dining area, and kitchen that flow into a generous living room with direct access to the backyard-perfect for taking in the tranquil views year-round. Three bedrooms, a storage room, and a utility/laundry area complete the interior layout. Step outside and you'll immediately appreciate the appeal: a lush landscape ideal for gardening, outdoor hobbies, or simply relaxing beside the gentle stream that winds along the back of the property. It's the kind of setting that's hard to find and easy to fall in love with. Located just outside Flesherton, the property offers a quiet, rural feel while keeping everyday conveniences within easy reach. With its beautiful surroundings and countless possibilities, this is an excellent opportunity for those who see the value in making a home truly their own. Ready for the next chapter? Now's the perfect time to explore everything this hidden gem has to offer. (id:42776)
Grey County Real Estate Inc.
Pt Lt 1 Carroll Drive
Southwest Middlesex, Ontario
This incredible property is just waiting for its new owners to make it their own! Sitting on just under 2.5 acres, it offers the perfect balance of privacy, space, and potential. Whether you envision a cozy country retreat or a spacious custom build, this land is ready to bring your vision to life. This property is now ready to apply for a building permit. (id:42776)
Royal LePage Don Hamilton Real Estate
184 Tower Road
Georgian Bay, Ontario
Conveniently located just off Highway 400 at Lake Joseph Road, this 3.5-acre vacant lot is zoned M-5 for storage building or open storage uses. Partially cleared with an existing entrance and driveway, it offers a blank canvas for your ideas. Easy year-round access via a maintained paved road adds to its appeal. Draft building plans are available. (id:42776)
Sotheby's International Realty Canada
147 Milson Crescent
Guelph, Ontario
Prime location! Beautiful 2 storey detached South-end home backing onto greenspace overlooking pond. The main floor of this home boasts a great room with hardwood floors and gas fireplace and a bright open kitchen with granite countertops, and breakfast bar. Sliders lead for the dining room to a massive, covered ,fully screened in, composite deck perfect for relaxing and bug-free entertaining. There is also another door opening onto separate deck for bbqing and a fully fenced and landscaped backyard. The second floor has a large family room with vaulted ceiling, 2 good sized bedrooms, 4pc main bathroom and a spacious master bedroom, walk in closet and an ensuite bath with separate shower and whirlpool tub. The professionally-finished basement has a separate entrance and large windows for inlaw potential and features a large rec room, 2 pc bath and a 4th bedroom. The home has been meticulously cared for with all new windows and doors in 2024, new furnace 2022, recent, roof , garage door, owned hot water heater and water softener. There is ample parking with an attached 2 car garage and double wide driveway. This home is ideally located on a quiet street close to Kortright Hills P.S., the YMCA, Hanlon Business Park, walking/recreation trails and with easy 401 access. (id:42776)
Coldwell Banker Neumann Real Estate
44 Yeo Street
Penetanguishene, Ontario
Welcome to 44 Yeo Street in the heart of Penetanguishene! This charming detached home offers just under 1,500 sqft of bright, well-laid-out living space on a large, mature lot. Featuring 3 bedrooms, 2 bathrooms, and 2 full kitchens, this home is ideal for first-time buyers or multi-generational families. The versatile layout includes a main-floor in-law suite with its own kitchen, bath, bedroom, and living area - perfect for extended family or potential rental income. Located in a quiet, family-friendly neighbourhood, you're just minutes from downtown Penetang, schools, parks, and the stunning Georgian Bay waterfront. With ample parking, green space, and loads of potential, 44 Yeo is a rare find offering both comfort and flexibility. Don't miss your opportunity to make this home yours! (id:42776)
Keller Williams Experience Realty
164 Edward Street
Saugeen Shores, Ontario
Perfectly situated, you're just a short drive from Bruce Power, Port Elgin, and the stunning Bruce Peninsula, Nestled on a peaceful residential street in the beautiful shoreline community of Southampton, this charming 3-bedroom, 2.5-bathroom, 1.5-story home offers a wonderful slice of this incredible area making it an ideal base for work or exploration. This property boasts an expansive 99 x197foot lot, providing ample space and privacy, especially with the added bonus of backing onto green space. The home itself has seen a thoughtful array of improvements and upgrades under current and prior ownership, ensuring modern comfort and style. Step inside to a bright and inviting atmosphere. The living room is bathed in natural light thanks to windows replaced in 2003, creating a warm and welcoming space. The heart of the home, the kitchen, was beautifully upgraded in 2018 and features gorgeous white cabinetry, a convenient island, and durable laminate and luxury vinyl flooring throughout the main level. A separate dining room, complete with built-in china cabinets, is perfect for family dinners and entertaining. Completing the main floor is a huge laundry room that also offers dedicated office space. The primary bedroom on the main floor is a true retreat, offering a 3-piece ensuite bathroom and a convenient walk-out to the back deck, perfect for enjoying your morning coffee or evening breeze. Upstairs, you'll find two additional spacious bedrooms and a 2-piece bathroom, ideal for guests or children Step outside to discover your private outdoor oasis. A large deck extends off the back of the house, overlooking lovely perennial gardens that add vibrant color throughout the seasons. For those who love to tinker or need extra storage, a fantastic 11' x 19' workshop awaits, complete with a concrete pad, insulation, and power. Imagine spending your summers at the Southampton Beach, then unwinding in the evenings around a cozy fire on your gorgeous treed lot (id:42776)
Royal LePage Rcr Realty
56 Trailside Court
St. Marys, Ontario
This all-brick bungalow is move-in ready and located in a peaceful neighbourhood. The main level features a practical, well-designed layout with 3 bedrooms, a spacious family bathroom, a convenient laundry room, and a fresh, open-concept kitchen and dining area. From the dining space, step through the patio doors onto a partially covered composite deck overlooking open space, an ideal spot to relax and unwind. The basement includes a finished rec room, offering additional versatile living space along with ample storage or potential for further expansion. A one car garage adds further convenience to this home. Click on the virtual tour link, view the floor plans, photos and YouTube link and then call your REALTOR to schedule your private viewing of this great property! (id:42776)
RE/MAX A-B Realty Ltd
4906 - 108 Peter Street
Toronto, Ontario
One of the best views in the city! 49th floor! A skyscraper view of the city. Your evenings and life will be lit up with colour. Close view of the CN Tower, Rogers Centre, Exhibition place, Lake and even as far as Dundas Square. Catch the air show and watch planes take off and land at Billy Bishop airport. Watch the sunset from the roof top pool. Your little one will love the water dips in the pool. A good size condo for a small family. Pets welcome! Multiple BBQ stations and outdoor areas with patio furniture. A luxury corner unit with floor to ceiling windows and walkout to balcony. Newly built and finished in 2024 by reputable builder. 2 bedrooms and 2 full bathrooms ( 4 piece and 3 piece). Laundry. Upgraded features included granite counter top and pot lights. Both bedrooms with closet. Located in the heart of Downtown Toronto. Included 1 parking space with electric car charging station, 1 locker. Everything you need within walking distance. Restaurants, movie theatre, grocery stores, bowling, mini putt, art galleries, escape rooms, theatre, shopping, transit, TIFF. Great boutique and vintage shopping on Queen Street. All just minutes away. If not just outside the building it's just a few steps away. Large recreation lounge room with multiple sitting areas, work stations and games room. Spacious gym, exercise areas and yoga space. Massive party room. Outdoor fenced in doggy area and pet washing station. Bestco grocery store just opened up in the building this past month. Concierge.One of the most beautiful condos and best finds of 2025. Seller is a Realestate Broker. Floor plan available. (id:42776)
RE/MAX Parry Sound Muskoka Realty Ltd

