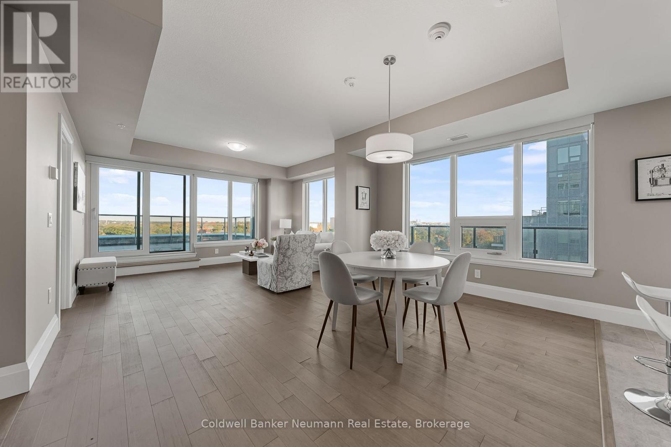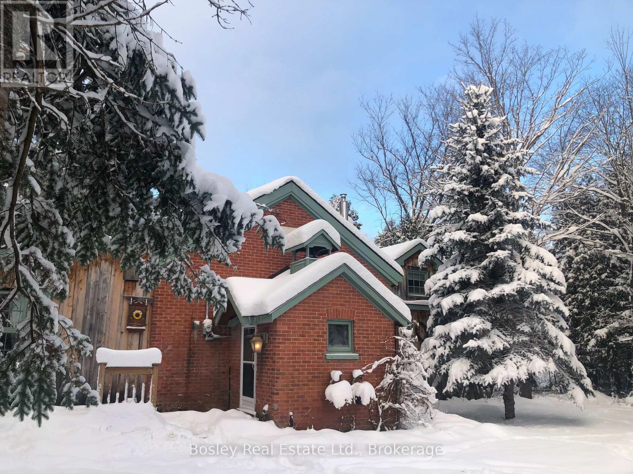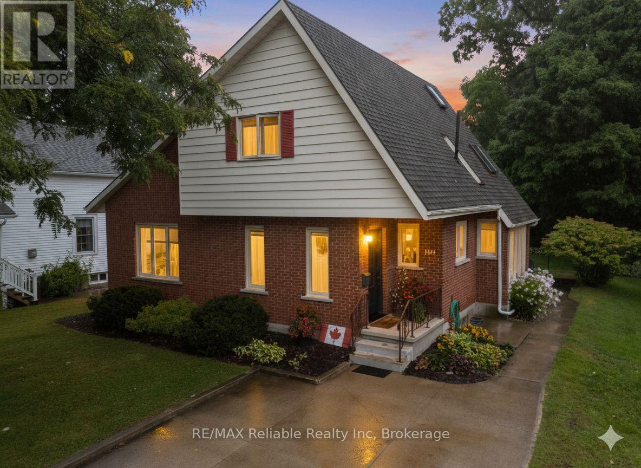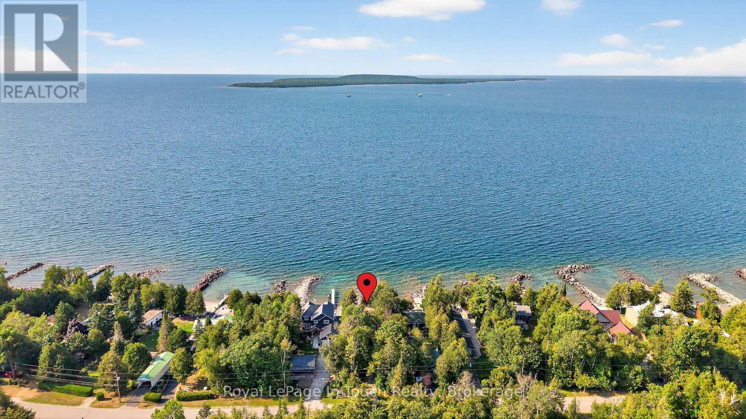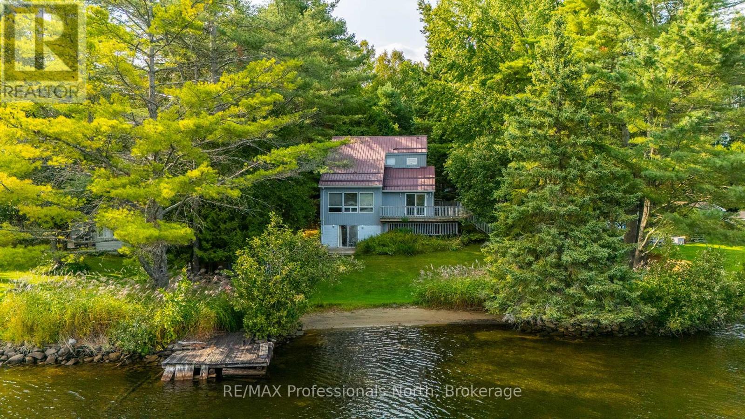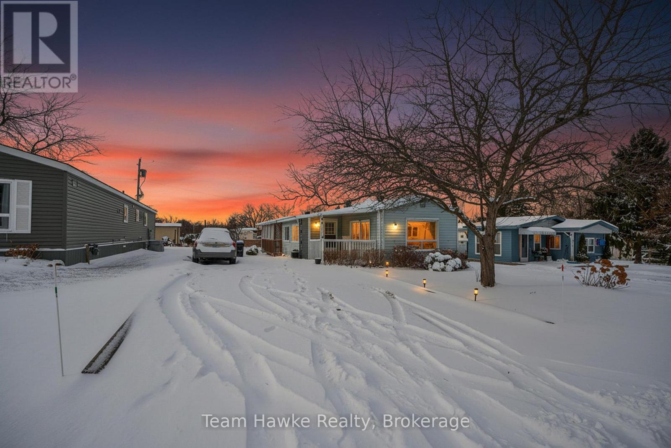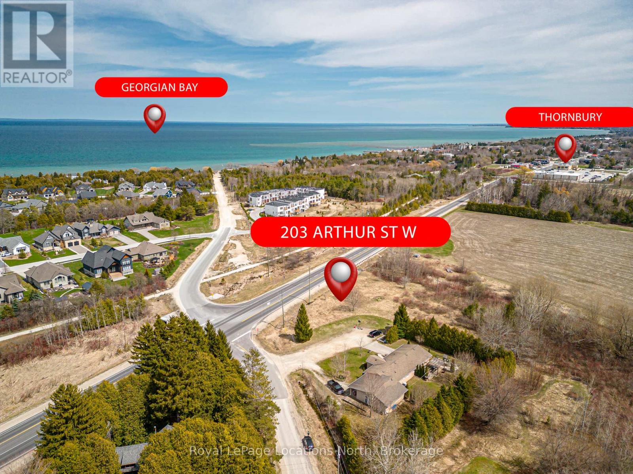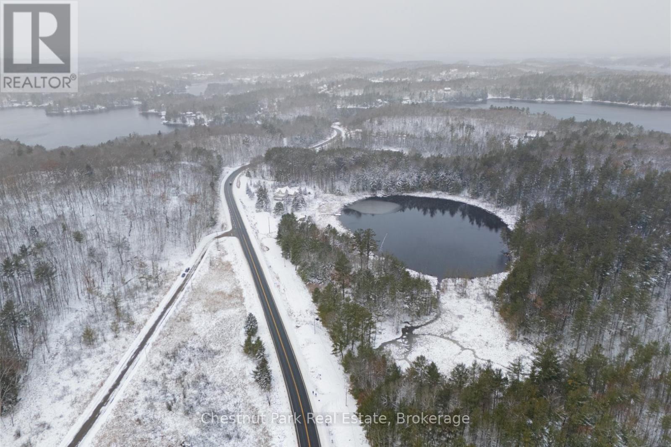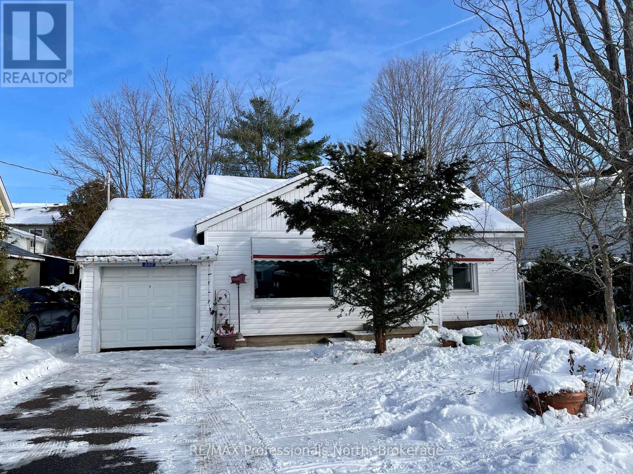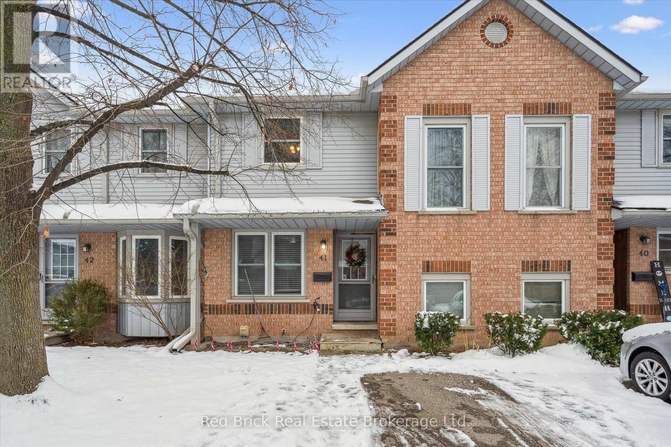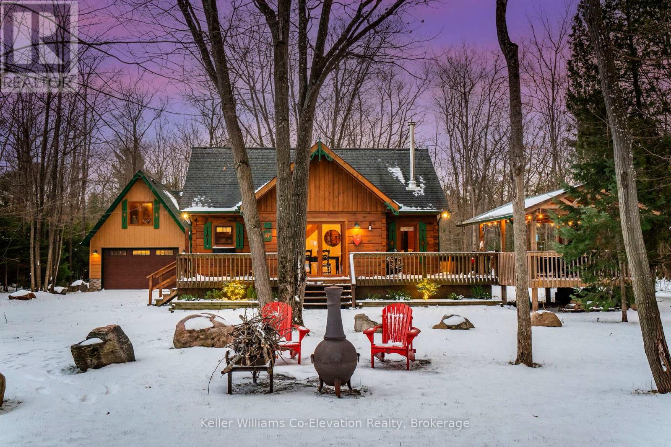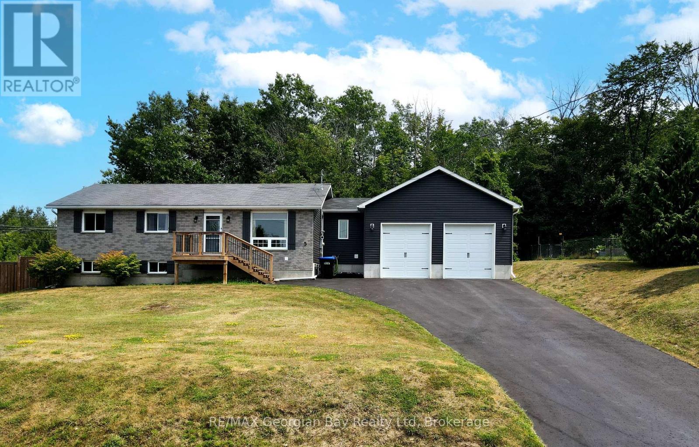802 - 73 Arthur Street
Guelph, Ontario
Everyone wants an easier life, right??? Well, it doesn't get much easier than 802-73 Arthur Street! If you've considered downsizing into the condominium lifestyle but are concerned about the space feeling too tight or the lack of outdoor space, this 2-bedroom, 2.5-bathroom, plus a 366 sq ft balcony, makes this worth seeing. You still get that outdoor space, but without grass-cutting, weed-pulling, or snow shovelling! Speaking of snow...When you're driving right into the underground parking garage, you never have to worry about scraping/brushing snow off your vehicle again! It's rare to get such a large terrace on a high floor like this, so please don't miss your opportunity to see this unique spot! (id:42776)
Coldwell Banker Neumann Real Estate
355276 The Blue Mountains Euphrasia Townline
Blue Mountains, Ontario
Charming 1917 Schoolhouse Retreat in the Heart of the Blue Mountains & Beaver Valley Step into history and natural beauty with this converted four-bedroom 1917 schoolhouse, nestled amidst the serene countryside of the Blue Mountains and Beaver Valley. Original wood flooring, exposed brick from the historic schoolhouse, custom built-in bookshelves, and expansive windows create a charming, inviting interior. The flexible layout makes it ideal for full-time living or weekend escapes. Set on a manageable acreage and surrounded by large, peaceful properties, the home offers the privacy of rural life without the burden of extensive maintenance. Wander through the beautiful gardens, reimagine the charming outbuildings, or relax in the tranquil outdoor spaces. Adventure awaits just minutes away, with access to world-class rock climbing, hiking, and cross-country skiing in Kolapore and along the Bruce Trail-plus easy access to renowned downhill ski hills. Enjoy the best of both worlds with vibrant towns like Thornbury, Collingwood, and Kimberley nearby, offering shopping, art galleries, and a flourishing culinary scene Perfect for those seeking a peaceful yet connected lifestyle, this is a rare opportunity to own a piece of Ontario's rich history in one of its most desirable four-season destinations. Discover the charm. Live the lifestyle. Welcome home. (id:42776)
Bosley Real Estate Ltd.
88 East William Street
Huron East, Ontario
You will fall in love with this immaculate three bedroom two storey home in the unique character in an excellent area of town close to schools, arena and Agriplex. This beauty offers move in ready featuring spacious entertaining living room, bright kitchen with this gorgeous bonus Florida style sitting room viewing the great outdoors. This well built home has full basement with laundry room finished and loads of storage. Located on 55 x 151 foot lot (id:42776)
RE/MAX Reliable Realty Inc
2519 Champlain Road
Tiny, Ontario
Nestled Along The Beautiful Shores Of Georgian Bay, This Well Cared For 5-Bedroom Waterfront Home Or Cottage Boasts Long Breathtaking Views Out Over The Crystal Clear Water Across To Giants Tomb, Beckwith & Beausoleil Island. Relax And Enjoy A Drink On Your Sandy Shoreline, Entertain And Dine With Friends On The Deck And Go For A Refreshing Swim In The Pristine Waters Of Beautiful Georgian Bay. In The Evening, You Will Enjoy Some Of The Most Surreal Sunsets Imaginable While Listening To The Sound Of The Waves Crashing And Bonfire Cracking With The Nights Stars Above. This Is Where Memories Are Made. Located Just 1.5 Hours From The GTA, And 20 Minutes From Town, Your Beautiful Waterfront Oasis Awaits. Additional Features Include: New Roof (2025). Gorgeous North-Western Views/Sunsets Over The Water. 60 Feet Of Sandy Waterfront With Deep Lot. Great Boating With Breakwall/Groin Providing Shelter From Waves. Large Property/Very Private. Home Is Fully Winterized. High Speed Internet. Forced Air Natural Gas Heat. 2 Fireplaces (1 Wood Burning & 1 Natural Gas). Perfect Home To Create Lasting Memories - Priced To Sell! (id:42776)
Royal LePage In Touch Realty
1080 Petticoat Lane
Minden Hills, Ontario
Welcome to 1080 Petticoat Lane on the sandy shores of Minden Lake. This property has been owned by the same family dating back to the early 1960s, and the Viceroy cottage you see today was built in 1989 and has been a beloved year-round home. The main floor offers a den/office with walk out to deck, 2-piece bath, kitchen, and an open dining/living area with big lake views. Upstairs are two comfortable bedrooms and a 3-piece bath. The lower level has a rec room with walkout to the level lakeside yard, plus plenty of storage space. Outdoors is where this property shines, guests will enjoy the bunkie, while evenings call for a lakeside wood-fired sauna or roasting marshmallows with kids and grandkids. The level yard makes it easy to play and enjoy the water, with a clean sandy shoreline right out front. Located on a privately maintained year-round road, you're only minutes to Minden for groceries, restaurants, and Kawartha Dairy ice cream runs. The Minden White Water Preserve is also close by, adding to the list of reasons this location is so special. A true Cottage Country Ontario getaway with the convenience of year-round use, this property blends history, comfort, and lakeside fun in the heart of the Haliburton Highlands. (id:42776)
RE/MAX Professionals North
44 Northland Drive
Midland, Ontario
Discover easy living at Smith's Camp, a welcoming community tucked along the shores of Little Lake. This mobile home features a wide, open layout with a seamless flow through the living, kitchen, and dining areas. No narrow hallway feel. Two bedrooms, a generous 4-piece bath with in-suite laundry, and excellent outdoor space make this an ideal place to settle in. Enjoy morning coffee on the covered front porch, unwind on the covered back deck, and take advantage of several sheds for extra storage. Located minutes from amenities, waterfront recreation, and Highway 12. (Lot Fees $311.65 + Taxes $65.76) (id:42776)
Team Hawke Realty
203 Arthur Street W
Blue Mountains, Ontario
Welcome to the beautiful town of Thornbury. Located on the west side of town, this property offers endless potential for either residential or commercial uses. Previously approved for a 3 storey build with water view potential from the third floor or rooftop patio. Room to build your dream home near downtown Thornbury, Georgian Bay, beaches, golf courses, ski hills and everything else this area has to offer. Alternatively, it could also be ideal for commercial build purposes with its potential use of the exposure it has to Arthur St/Highway 26. Just down the road from a future large retirement and recreational community, this ever growing area offers lots of opportunities. Enjoy the 4 seasons living here in Thornbury with a host of local amenities in this always exciting town right at your fingertips. Further information available regarding potential for plans both residential and commercial. Reach out for more information or to book your showing today! (id:42776)
Royal LePage Locations North
Pt Lt 33 Con 2 (Pt 2) Muskoka 118 Road W
Muskoka Lakes, Ontario
Welcome to an exceptional opportunity to own 5.68 acres perfectly situated on the outskirts of Port Carling off of Highway 118 West. This stunning property fronts on two sides of a large scenic beaver pond, offering tranquil water views, abundant wildlife and the serene soundtrack of nature at your door. Conveniently located close to shops, restaurants and amenities of Port Carling, this property blends nature, privacy and accessibility in perfect harmony. (id:42776)
Chestnut Park Real Estate
330 John Street S
Gravenhurst, Ontario
Ideal in town location allowing walking access to Shopping, Lake access, Schools, Restaurants and everything you need. This one bedroom quaint home would be ideal for a single or couple looking for convenient affordable living down town Gravenhurst. Many updates include roofing, hydro panel, windows, and all kept up by the former elderly owners. Screen room and private back yard add to the enjoyment of this affordable residence. (id:42776)
RE/MAX Professionals North
41 - 180 Marksam Road
Guelph, Ontario
Welcome to Unit 41 at 180 Marksam Road in the wonderful Sugarbush Valley townhome community, just steps from Marksam Park and close to schools, grocery stores, the Hanlon Expressway, and many other amenities. As you arrive, you'll notice the well-kept complex, landscaping, convenient driveway parking right out front, and the inviting covered porch as you approach the front door. Inside, on the main level, there is an eat-in kitchen, a 2 piece powder room, and a spacious, bright living room with glass doors that open to your private back patio. Upstairs features three generously sized bedrooms and an updated 4 piece bathroom. The basement is partially finished and awaiting your finishing touches, currently set up as a spacious recreation area with laundry and a separate storage room. Outside, the fully fenced yard is a rare feature in a condo townhome and includes a private patio perfect for relaxing. The complex also currently has rental parking spaces for an additional vehicle. This low-maintenance lifestyle suits a wide range of buyers, whether you're an investor, downsizer, first-time buyer, or a family seeking a comfortable home in a great neighbourhood. *Recent updates include furnace (2024), water softener (2016), dishwasher (approximately 3 years old), stove (approximately 2 years old) and dryer (approximately 2 years old). (id:42776)
Red Brick Real Estate Brokerage Ltd.
23 Crown Court
Tiny, Ontario
Welcome home to The Tiny Beaches: Your dream four season escape on the shores of Georgian Bay. This one of a kind custom built White Pine Log Home blends the charm of a cottage with the amenities of the city and has direct access to a fabulous private beach out your back door - reserved for members only; offering the utmost seclusion and privacy. Enjoy a serene lifestyle with easy access to water activities, exclusive walking trails, and the natural beauty and legendary sunsets of Georgian Bay with access to some of Georgian Bay's most desirable private shoreline. This custom home features an open-concept layout with soaring vaulted ceilings, exposed beams and warm wood finishes throughout. The array of windows seamlessly blend the inside and outside natural beauty of the home and property. The home was built in 2008 with generational longevity in mind boasting a main floor primary bedroom, a spacious loft bedroom, and a finished lower level with a rec room that provides space for additional sleeping accommodations/expansion if needed. The home itself is extremely well built and insulated and efficient from a level of comfort year round including forced air heating and cooling, a free standing wood stove, gas fireplace in the main living area, radiant in-floor heating in the lower-level bathroom, hot water on demand, a generator panel, 200 AMP service and European-style windows and doors for peace of mind/additional security. The other star of the property is the detached 32' x 18' garage with 9ft ceilings and a finished loft that was added in 2019. An annual association fee of $150 grants access to 4 private sandy beaches, waterfront parks and boat launch. Discover the lifestyle that awaits on the shores of Georgian Bay! This home offers exceptional value and abundant potential in an unbeatable location. See for yourself all this property has to offer. High Speed Internet available at the property. Owners are very accommodating on closing dates. Shows 10/10. (id:42776)
Keller Williams Co-Elevation Realty
5 Easton Avenue
Tay, Ontario
Tucked away on a quiet dead-end street, this charming 2+1 bedroom, 2-bathroom home blends comfort and convenience in a prime location. The main floor bathroom features a relaxing jacuzzi tub. The bright main floor features a walkout to a private, fenced-in yard complete with a deck, shed, and gazebo, perfect for relaxing or entertaining friends and family. The finished basement adds valuable living space and flexibility. Enjoy the oversized heated garage, ideal for hobbies, storage, or keeping your car warm in the winter. Just minutes from Georgian Bay, walking trails, and all town amenities, and centrally located between Barrie, Orillia, and Midland. This home offers the best of peaceful living with easy access to everything you need. (id:42776)
RE/MAX Georgian Bay Realty Ltd

