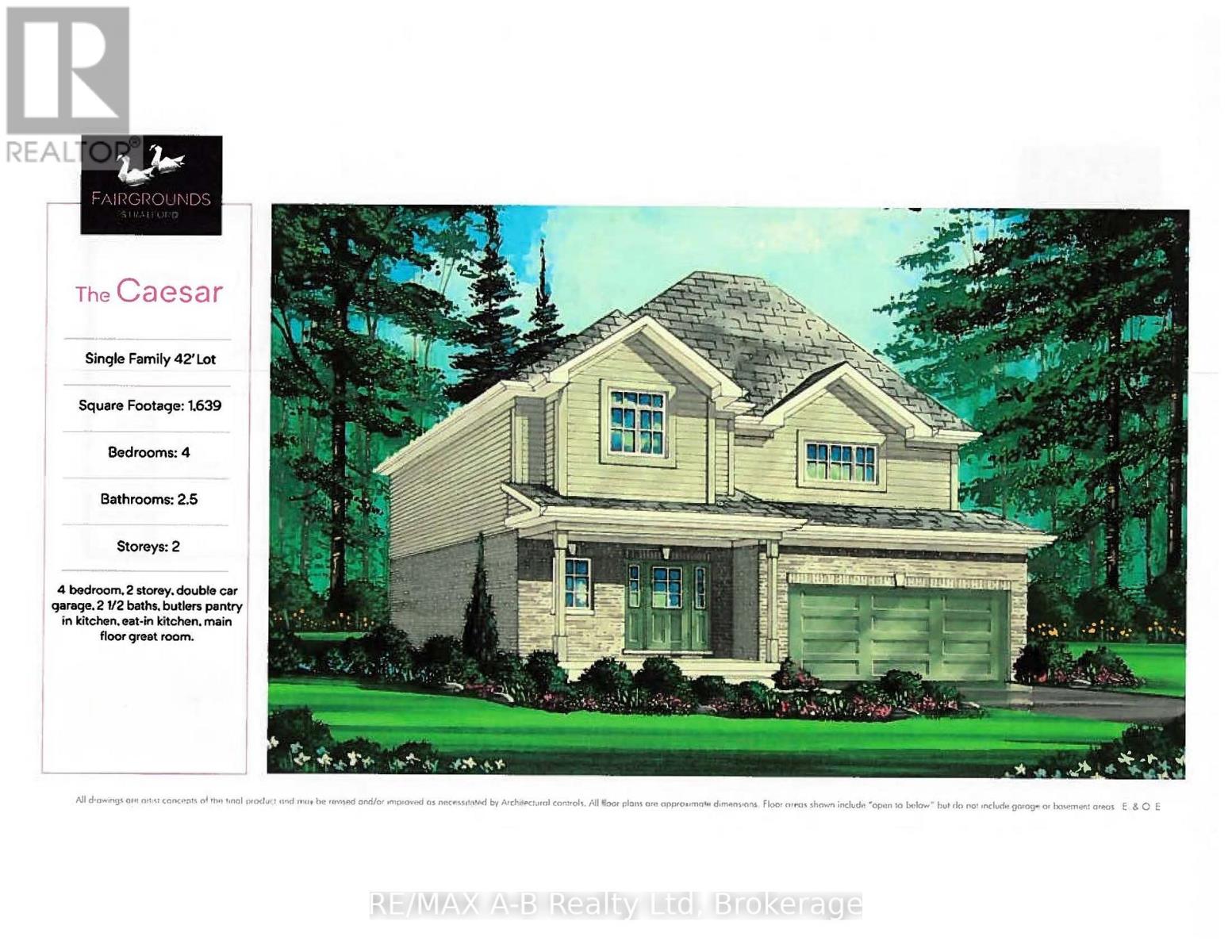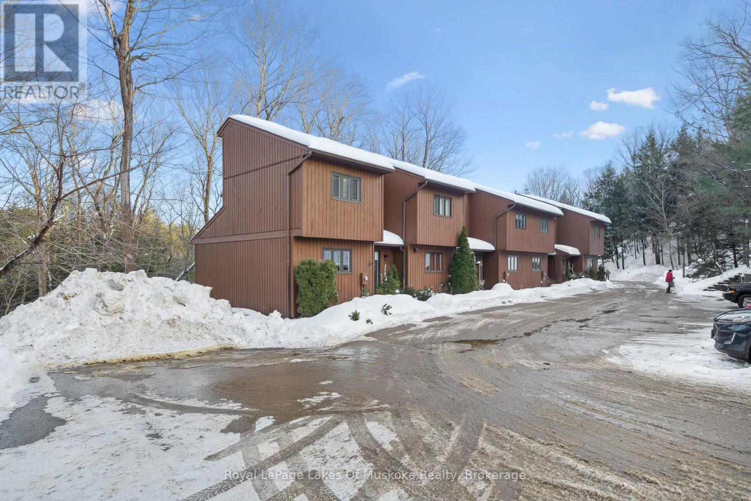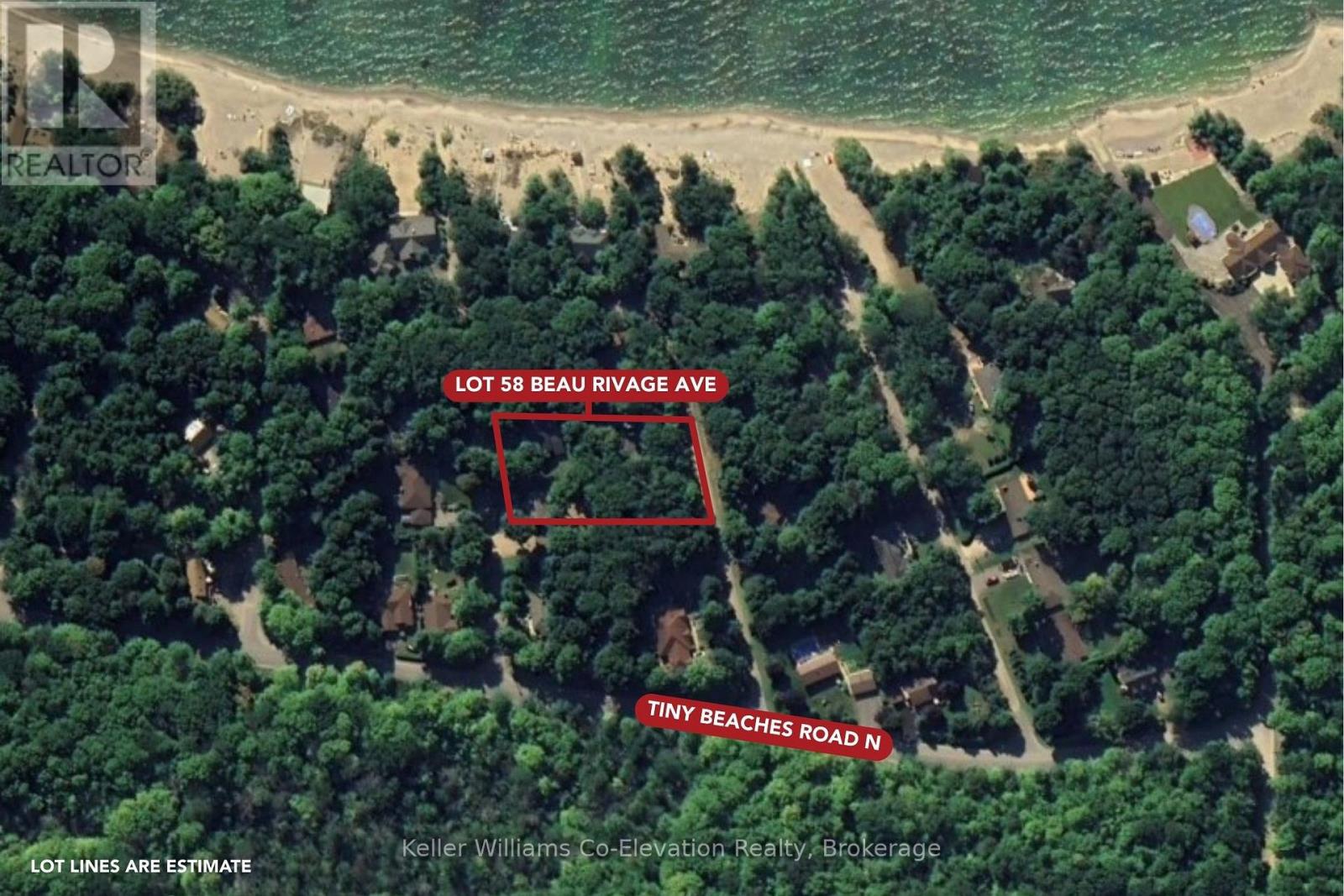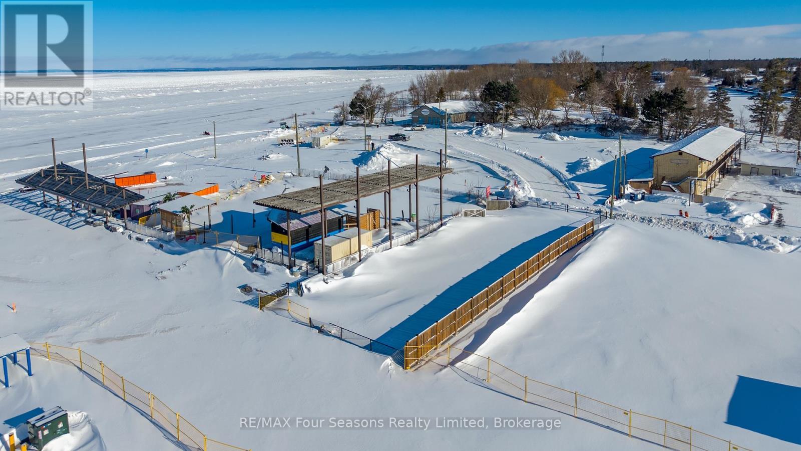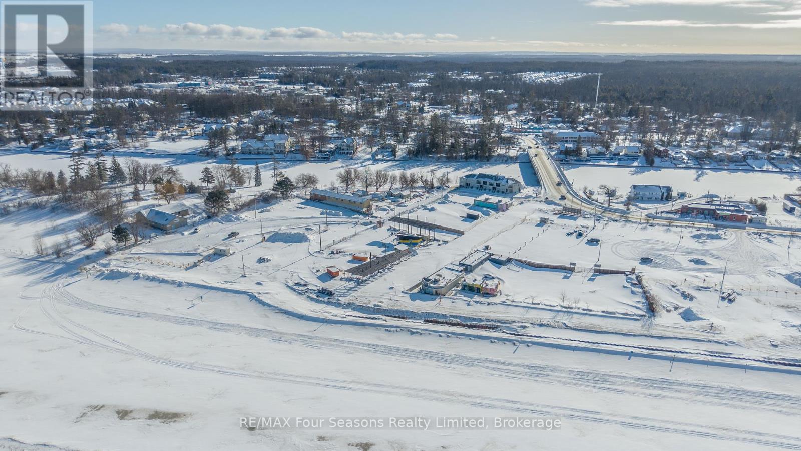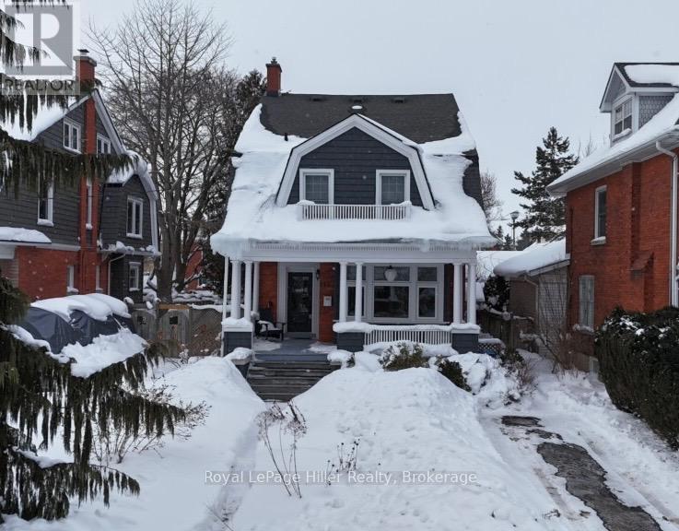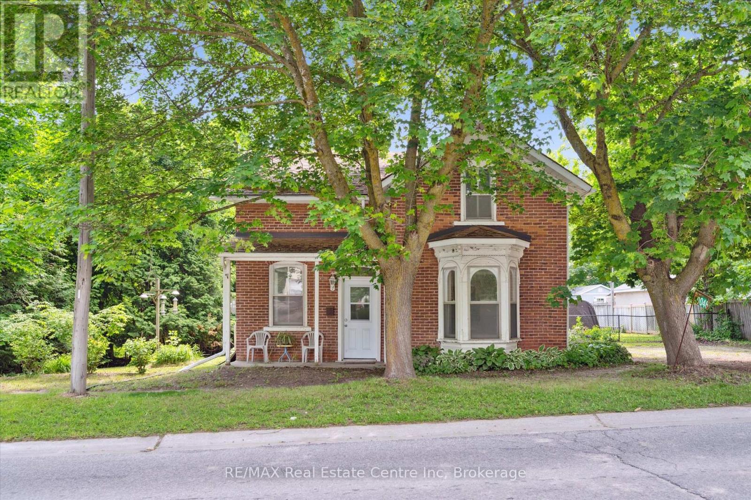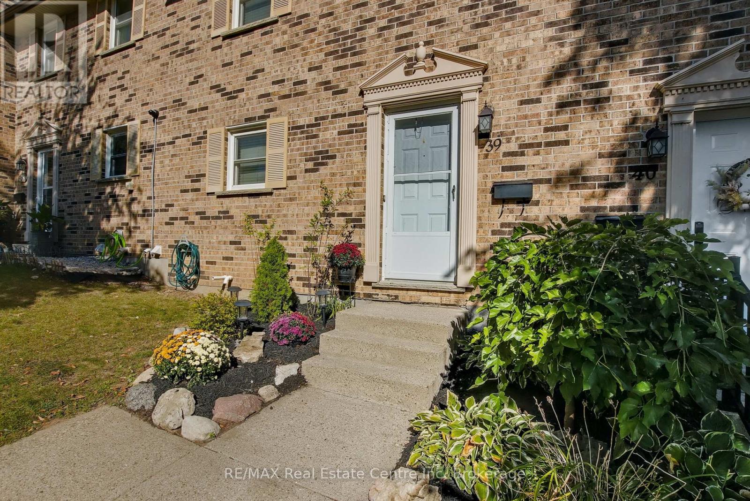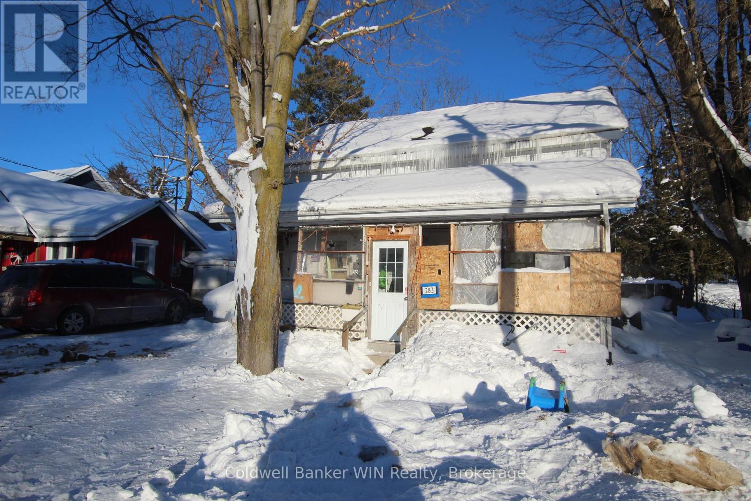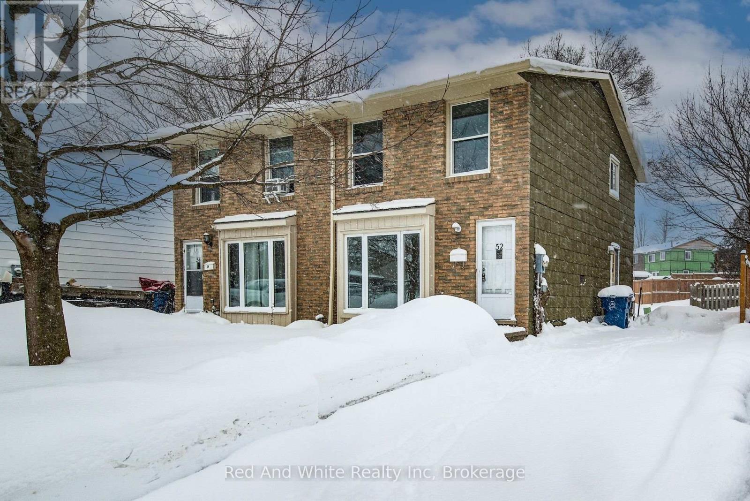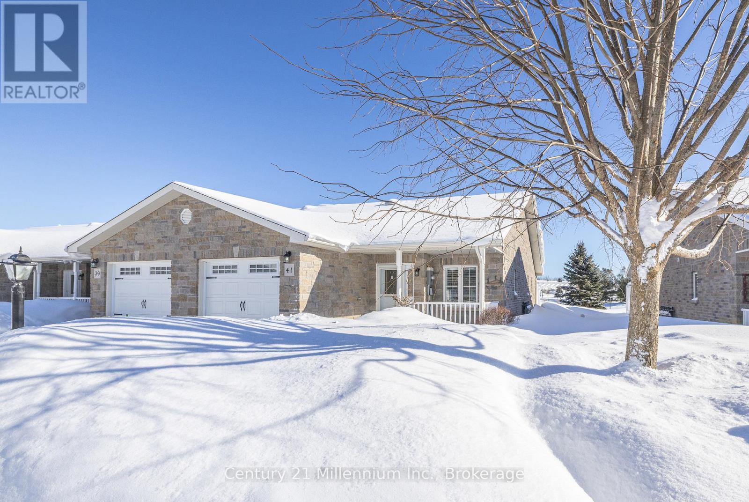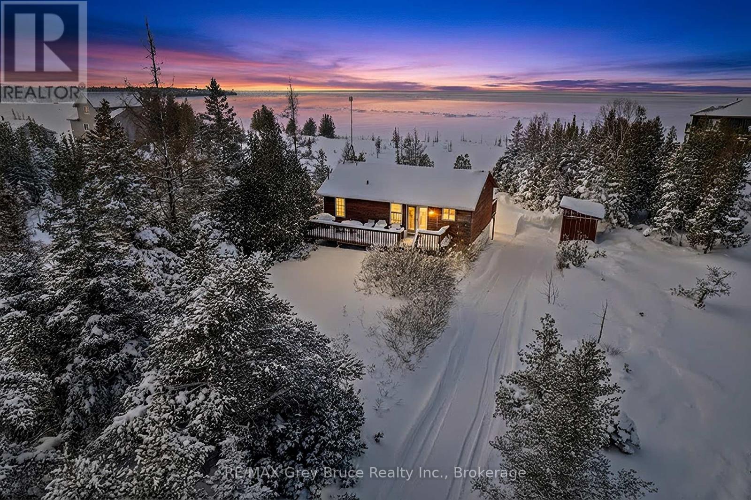121 Fergusson Way
Stratford, Ontario
Welcome to the Caesar, a new 2-story home to be built by Bromberg Homes in the Stratford Fairgrounds Subdivision. Featuring 4 spacious bedrooms, including a primary suite with a private 3-piece en-suite, this home offers comfort and style for the whole family. The heart of the home is the large, open-concept eat-in kitchen, beautifully appointed with quartz countertops, custom Barzotti cabinetry complete with soft close drawers and doors, elegant crown molding and a pantry for extra storage. The main floor Great Room features vinyl plank flooring and a gas fireplace. Additional highlights include a double garage and the opportunity to personalize your home with a wide selection of finishes. Thoughtfully designed, this home blends quality, functionality and timeless appeal. It's your vision, it's your home! (id:42776)
RE/MAX A-B Realty Ltd
87 Southbank Drive
Bracebridge, Ontario
Beautiful 2 Bedroom 3 Storey Condo Townhouse on a Quiet Cul-De-Sac yet minutes to all Amenities. Professionally Renovated over the last 2 years a Turn Key Offering. Some of the Upgrades include all New Windows on Upper Levels, Ductless Heating and Cooling, all Window Treatments and all New Light Fixtures and Door Hardware throughout. Walking off the Charming Front Porch into a Spacious Foyer. On the Main Level the Kitchen has been Renovated with New Corian Countertops, New Sink and Fixtures and all New Appliances. Also on the Main Level is a Charming Living Room with Hardwood Flooring and a Walk out to a Private Deck. The Deck Overlooks a Treed Ravine. The Powder Room was Completely Gutted with a New Toilet, Vanity, Mirror, and Medicine Cabinet. The Stairs Leading to the Upper Level have been Professionally Painted. Upstairs you will find a Lovely Guest Room and a Spacious Primary. The Main Bath upstairs was also Gutted and Features a New Tub, Tile, Toilet, Vanity, Mirror, Medicine Cabinet and a New Barn Door. The Lower Level has a Walkout and Features a Comforting Gas Stove. The Laundry Room was Remodelled and Features a New Washer and Dryer. An Additional Electrical Sub Panel was Installed. The Unit is being Sold Partially Furnished. This Unit offers Exceptional Value in the Delightful Community of Bracebridge, Muskoka. (id:42776)
Royal LePage Lakes Of Muskoka Realty
Lot 58 Beau Rivage Avenue
Tiny, Ontario
This Is The Year To Bring Your Dream Beach Get-Away To Life! This 100 X 126ft Lot Has Already Been Cleared, Hydro, Natural Gas, And Fibre Optic Services Are Available At The Lot Line And A Recent Survey Has Been Completed (2025) Giving You Confidence To Plan Your Build. The Lot Is Tucked Away On A Quiet Cul-De-Sac In One Of Tiny's Most Desirable Communities Just A Short Walk From The Shores Of Georgian Bay. Enjoy Part Ownership With Deeded Access To A Sandy, Family-Friendly Beach And The Relaxed Lifestyle That Comes With Bay Living Just Steps Outside Your Doors. Surrounded By Year-Round Recreation, Including Trails, Golf, Skiing, Snowmobiling, Hiking, And More, This Location Blends Outdoor Adventure With Everyday Convenience. Only A 90 Minute Drive From The GTA 15 Minutes From Some Of Midland and Penetanguishene's Many Restaurants, Shopping Centers and Amenities Mean You'll Have Access To Everything You Need While Still Being In Paradise. (id:42776)
Keller Williams Co-Elevation Realty
9 Main Street
Wasaga Beach, Ontario
A rare chance to secure beachfront commercial land in one of Ontario's most talked-about shoreline destinations-Wasaga Beach. This vacant parcel is all about potential, with zoning that supports a range of commercial possibilities (buyers to confirm intended use with the municipality). Whether your vision leans toward boutique retail, hospitality-adjacent services, or a mixed-use concept, the setting does a lot of the marketing for you: sand, surf, and steady foot traffic-plus sunsets that never ask for a budget line. Lot size and location are the headline here. You are steps from the beach and moments from the energy of Beach Area One, where major reinvestment is reshaping the waterfront into a true four-season hub. A premium-brand Marriott hotel is planned nearby, featuring approximately one hundred twenty rooms, a high-quality restaurant, convention and event space, fitness and spa amenities, pool, retail shops, and wedding and banquet facilities. Translation: more visitors, longer stays, and more reasons for people to wander your way-even when it is not flip-flop weather. The broader redevelopment plan also points to mixed-use buildings, public gathering spaces, events, and a village-style streetscape spanning key blocks-designed to bring year-round life to the shoreline. If you have been waiting for a location that can grow with the community. Schedule a tour! (id:42776)
RE/MAX Four Seasons Realty Limited
10 Main Street
Wasaga Beach, Ontario
New listing: a rare corner-lot opportunity in the heart of Beach Area 1, where the next chapter of Wasaga Beach is being written (and you can help hold the pen). Spanning approximately 31,086 square feet, this vacant, commercially zoned parcel offers exceptional scale for a mixed-use vision: vibrant retail, dining, or service space at street level with residential suites or a boutique hotel concept above. With frontage on two main streets and waterfront views, the site is built for visibility, foot traffic, and the kind of curb appeal that does not need an introduction. The location is a headline on its own. Steps from the beach and directly next door to a planned premium-brand Marriott hotel-complete with rooms, restaurant, event space, wellness amenities, and shops-this property sits at the center of a major push to transform the area into a year-round destination. The broader Beach Area 1 redevelopment is bringing new public spaces, event areas, and village-style mixed-use streetscapes designed to keep visitors here longer than a single sunny afternoon. Whether your plans call for storefront energy, hospitality potential, or a long-term hold in a growing waterfront hub, this is land that can work as hard as you do. Book a private tour! (id:42776)
RE/MAX Four Seasons Realty Limited
180 Elizabeth Street
Stratford, Ontario
Welcome to 180 Elizabeth Street, a beautifully preserved home filled with intricate character details. Just a short walk to downtown Stratford's shops, restaurants, theatres, and riverfront trails, this home is nestled in one of the city's most desirable mature neighbourhoods. The incredible landscaping, stone walkways, and grand front porch create an inviting atmosphere that highlights the home's striking curb appeal. This spacious, light-filled home blends timeless charm with modern functionality, offering flexibility for families, creatives, or multi-generational living.The main floor is both grand and welcoming, beginning with a lovely front foyer that opens into a stunning formal living area. The beautiful staircase, crown moulding, and detailed trim set the tone for the home's elegance, perfect for welcoming guests. Stunning leaded-glass windows fill the space with natural light, enhancing the warmth and craftsmanship of its heritage architecture. This level also features a tasteful kitchen with pantry, dining area, cozy sitting room, and convenient powder room. Upstairs, the second floor offers a graciously sized primary suite with sitting area, additional bedrooms, a fully renovated bathroom, all connected by a wide, airy hallway that adds to the open feel. The third floor features a charming, loft-like space an ideal setting for a home office, creative studio, or teen retreat. The fully finished basement includes one bedroom. Outside, a detached garage provides added convenience and storage, while the fenced backyard offers a peaceful retreat surrounded by thoughtfully designed gardens.This is a rare opportunity to own a home where rich heritage, thoughtful updates, and an unbeatable location come together in perfect harmony. (id:42776)
Royal LePage Hiller Realty
46 Wellington Road 19
Centre Wellington, Ontario
A Belwood lake original 1880 built double brick on a big full fenced lot this separate entrances four bedroom, two full bath, two kitchen all located on a 1/4 acre lot is ready for your ideas to come to life. Home has been split into two units complete with separate entrances and separate hydro meters featuring a freshly renovated front unit complete with two good size bedrooms and a gorgeous three piece bath. Wide plank floors are ready to be rediscovered for that craftsmanship touch. The rear unit has been used as a workshop in the past but currently used as a second suite or easily bring it all together to make a really nice sized home in a great small town. Generational living is just another idea to use this home to full potential. Set up the BBQ and enjoy after a day at the lake then back to your party size deck overlooking the fully fenced back yard. Plenty of room to build that perfect shop for all the toys and tools. Come see yesteryear craftsmanship and make it perfect with your own plan. (id:42776)
RE/MAX Real Estate Centre Inc
39 - 175 Cedar Street
Cambridge, Ontario
Welcome to 39-175 Cedar Street, a thoughtfully upgraded 3-bedroom, 1.5-bath townhome offering exceptional value and a refined sense of style for first-time buyers. The main level is bright and inviting, featuring custom elevated design, fresh contemporary paint and luxury vinyl flooring. The renovated kitchen is both stylish and functional, with custom countertops, designer backsplash and clean modern finishes. The open living and dining area flows effortlessly to a large balcony with an expansive outlook, creating the perfect backdrop for morning coffee, summer BBQs, or quiet evenings at home. A well-placed powder room completes this level. Upstairs, you'll find three well-proportioned bedrooms, including a spacious primary with access to the full bath. The lower level adds meaningful flexibility with a finished recreation room, a cozy work or reading nook and a generous utility and laundry space with excellent storage space. Ideally located steps to shopping, transit, river trails, the Grand River, the gaslight district and downtown Galt, this is not your typical townhome. It's a home that feels intentional, elevated and ready to be lived in. 2nd parking spot available! Book your private showing today. (id:42776)
RE/MAX Real Estate Centre Inc
283 Albert Street S
West Grey, Ontario
**Attention builders and investors.** This property is being offered primarily for land value and presents an opportunity for redevelopment or a complete rebuild. The existing home requires extensive repairs and updates and may not be habitable in its current condition. Being sold "as is, where is", with no representations or warranties. Located in the town of Durham, this is an ideal project for those looking to reimagine the sites potential. (id:42776)
Coldwell Banker Win Realty
52 Avonwood Drive
Stratford, Ontario
NO CONDO FEES HERE! This freehold semi-detached home at 52 Avonwood Drive offers a great opportunity for buyers looking to customize a property and build equity over time. While the home could use some updating, it provides a solid starting point for those with vision and creativity. The layout features well-proportioned rooms and a practical floor plan that can be refreshed to suit modern living. With some investment and care, this home can be transformed into a comfortable and personalized space. Located in an established neighbourhood close to parks, restaurants, shopping, transit, and most everyday amenities, the setting adds long-term appeal and convenience. Ideal for buyers who aren't afraid of a project and want the chance to make a home truly their own. (id:42776)
Red And White Realty Inc
41 Garden Grove
Wasaga Beach, Ontario
Welcome to country Meadows a 55+ community with golf course in-ground pool and clubhouse! Gorgeous end unit on premium location backing onto pond has numerous upgrades and extras. Open concept floor plan with vaulted ceiling, white kitchen with black hardware, backsplash, crown moulding, valance and under counter lighting, newer upgraded appliances, gas stove, and high-end LG fridge with glass panel. Primary bedroom with walk-in closet and ensuite with walk-in shower. Spacious second bedroom next to 4-piece bath, main floor laundry and California shutters. Storage space under entire house for loads of storage. Fees for a new buyer approximately $990 per month, including lease and property taxes. Land Lease $800 Site $40.57, Home $145.69 Total due on the 1st of each month $986.26Homeless pet-free, smoke-free and meticulously maintained.. just move in! (id:42776)
Century 21 Millennium Inc.
798 Dorcas Bay Road
Northern Bruce Peninsula, Ontario
Arrive, exhale, and unwind - this is where lake life begins. Whether you're coming home or settling in for an extended stay, this beautiful Lake Huron waterfront property offers the peace, space, and scenery you've been dreaming of. Enjoy stunning Lake Huron views, unforgettable sunsets, and a family-friendly shoreline perfect for making lifelong memories. With 3 bedrooms, 2 full bathrooms, and nearly 1,500 sq. ft. of living space, this well-appointed four-season home or cottage is designed for comfort in every season. Start your mornings with coffee and sunrise views from the east-facing deck, then wind down in the evening with spectacular west-facing sunset skies. Inside, there's plenty of room to gather, dine, and entertain. On cooler nights, cozy up by the fireplace with a book while taking in tranquil lake views. The walkout lower-level family room provides the perfect hangout zone for kids or guests, with easy access to the yard and waterfront. On-site laundry makes longer stays effortless and convenient. Outdoors, the gradual shoreline entry is ideal for swimming, kayaking, kids, and pets alike. Located near some of Ontario's most iconic destinations, you're just a short drive to Singing Sands Beach, The Grotto, and the natural beauty of Bruce Peninsula National Park. The nearby village of Tobermory offers restaurants, shops, amenities, and year-round recreational activities. If you've been searching for a Bruce Peninsula cottage, Lake Huron waterfront home, or a serene getaway with modern comforts - this is your opportunity. Summer is closer than you think. Don't miss your chance to own a slice of the Lake Huron lifestyle. (id:42776)
RE/MAX Grey Bruce Realty Inc.

