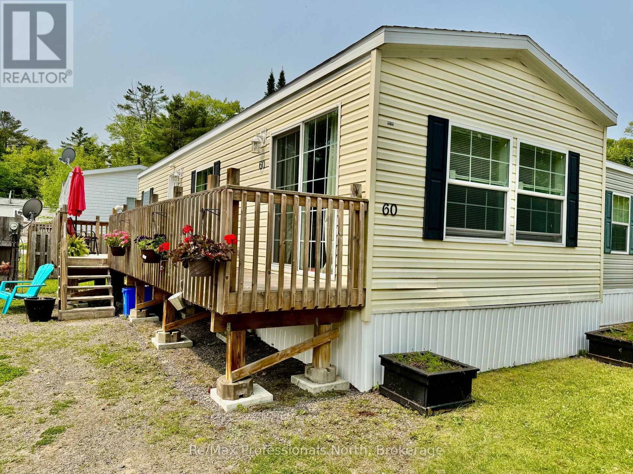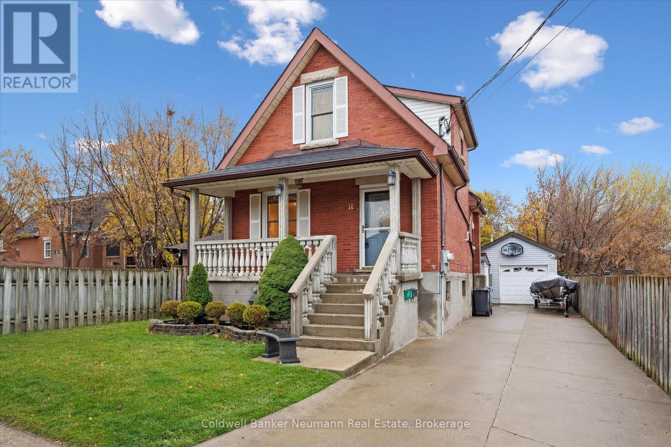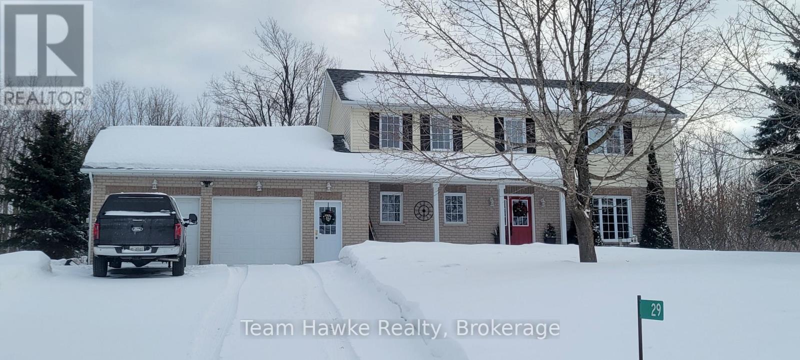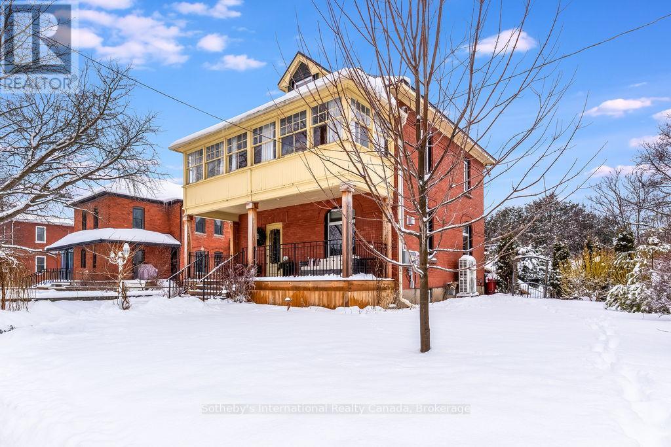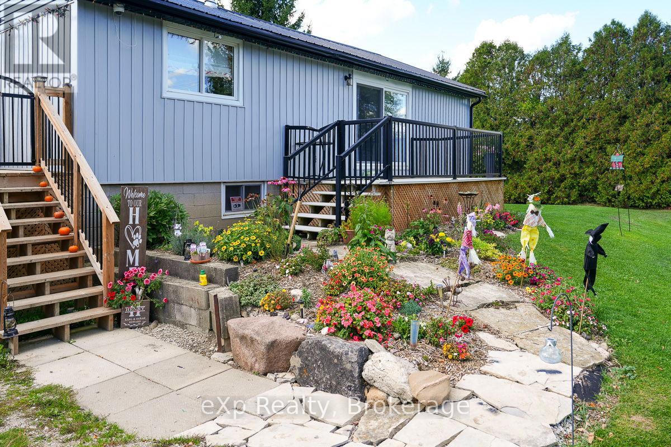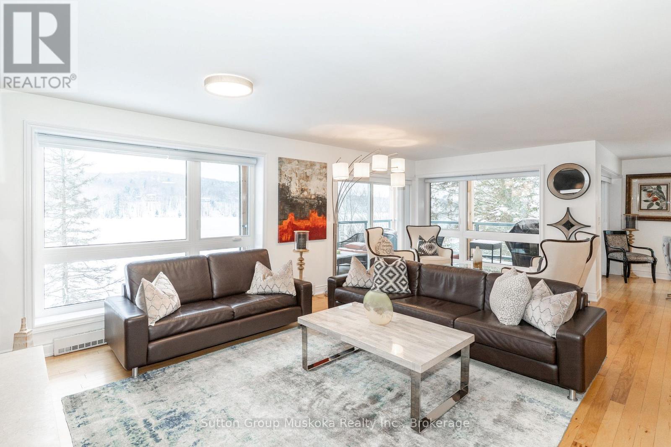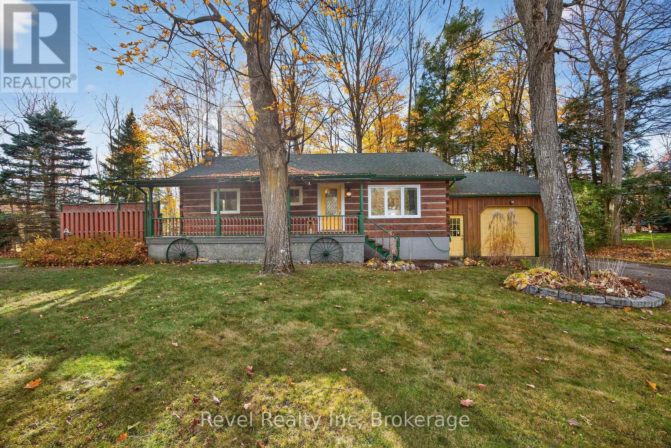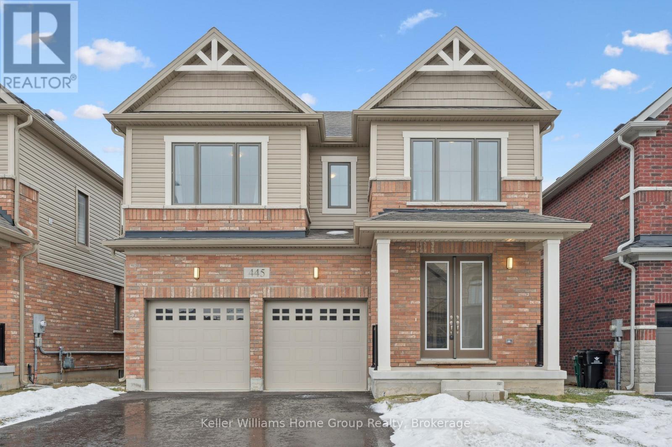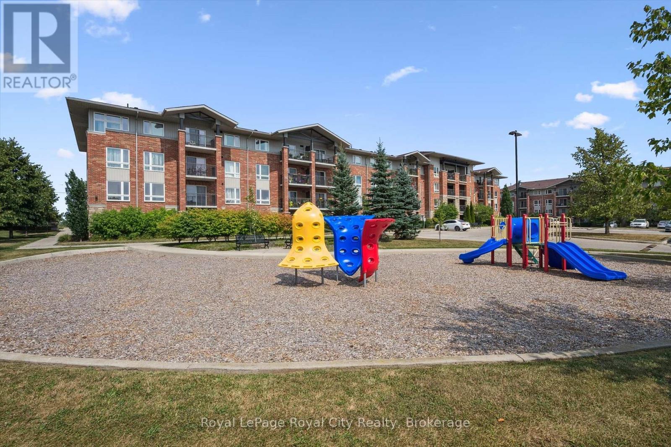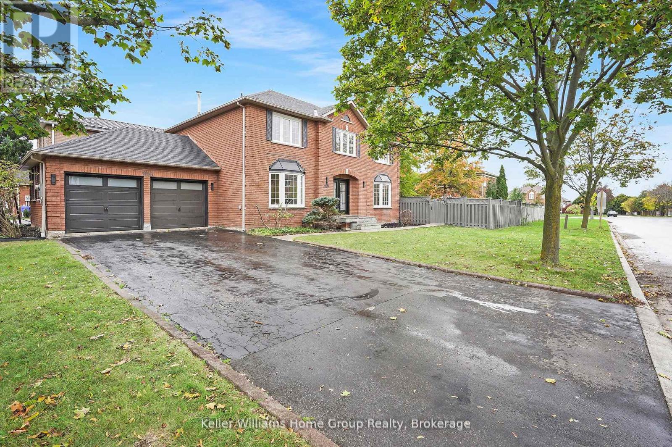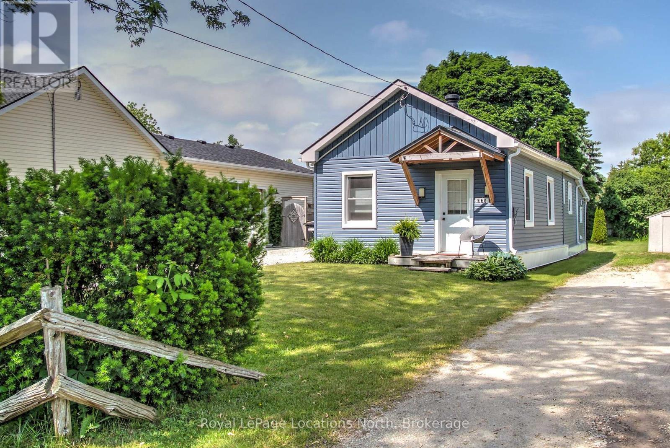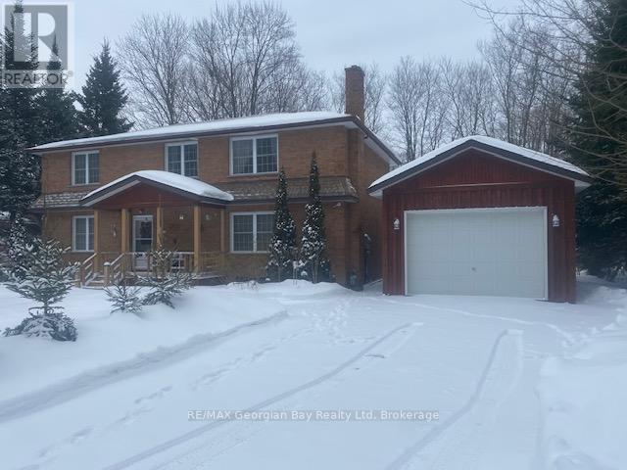60 - 1007 Racoon Road
Gravenhurst, Ontario
Welcome to this charming 1 bedroom, 1 bath mobile home in the peaceful Sunpark Beaver Ridge Community. Just 8 years old (2016), this 655 sqft Titan model features a bright open-concept layout, a well-equipped kitchen with propane stove, dishwasher, and a spacious deck perfect for outdoor living. The bathroom includes a walk-in shower with a seat, large vanity and laundry closet with hookups. The primary bedroom provides room for a king bed and has a generous sized closet as well as a full size water heater hidden behind a wall panel within the closet. Rare 100 AMP breaker panel provides tons of space to allow for heat pumps with efficient central heating/cooling, hot tubs, or additions. Enjoy an oversized lot with ample parking (3+ cars), a storage shed and room to expand. Community amenities include an outdoor inground pool, pond, clubhouse with activities, horseshoe pits, fire pits and access to a private lake out the back of the park. Land lease for the new owner will be $895/month, water testing will be $69.99/month and taxes are $115.30/month. Just minutes to Gravenhurst for shopping, dining, and more this is Muskoka living at its best! (id:42776)
RE/MAX Professionals North
8 Drew Street
Guelph, Ontario
Legal duplex with heated shop! This well-cared-for, carpet-free home in Guelph's desirable West End checks all the right boxes - and then some. Tucked on a quiet, family-friendly street just minutes from Costco, parks, and schools, this property offers flexibility, functionality, and real value.The main home features a bright, open-concept layout with durable flooring throughout and plenty of natural light. The kitchen overlooks the backyard and flows effortlessly into the living and dining areas, making everyday living and entertaining easy. Downstairs, a legal two-bedroom apartment with its own private entrance offers excellent income potential or a comfortable solution for extended family or in-laws. The space includes a cozy living area, a sweet kitchen, a mudroom entry, and full privacy - plus the bonus of separate metering for each unit. For hobbyists, makers, or car enthusiasts, the 18' x 13' garage/workshop is a standout feature, complete with its own electrical panel, heater, and welding plug - a rare and valuable setup. Whether you're a first-time buyer looking for help with the mortgage, an investor seeking solid returns, or a multi-generational family needing flexible space, this move-in-ready home delivers comfort, versatility, and opportunity in one smart package. (id:42776)
Coldwell Banker Neumann Real Estate
29 Boyd Crescent
Oro-Medonte, Ontario
Welcome to 29 Boyd Crescent. This wonderful family home is located on a quiet crescent in the quaint community of Moonstone. Located minutes from Hwy 400, ski resorts, golf courses and Georgian Bay. Centrally located a short drive to Midland, Barrie or Orillia. This beautiful 4-bedroom, 4-bathroom home has more than enough room for your growing family. The eat-in kitchen and its walkout to a large private deck facing the oversized beautifully landscaped backyard will be the gathering place for family and friends. The main floor encompasses a large living/dining room as well as a cozy main floor family room and a well appointed powder room completes the main floor. The second floor has 3 bedrooms with a 4-piece bath as well as the substantial primary bedroom with a newly renovated 5 -piece ensuite. The basement has a large rec room, 3-piece bathroom and plenty of storage space including an office space and a large cold room. The large insulated, heated oversized double car garage with man door entry. It has room for all your toys as well as inside access to the main floor laundry room and the basement workshop. This home has been well maintained and updated recently with a new air conditioner and furnace. (id:42776)
Team Hawke Realty
12 Elizabeth Street W
Clearview, Ontario
Step into this beautifully renovated 1921 Edwardian brick home that sits on a lovely 65 x 165 foot lot. Featuring 4+1 bedrooms, 2 baths, and 2,185 sq. ft.of warm, welcoming living space, this home is brimming with personality. Original solid wood trim, paneled doors, and detailed casings showcase the craftsmanship of a bygone era, adding depth and soul to every room. The main floor offers refinished strip oak hardwood, elegant wainscoting, and a Vermont gas wood stove for cozy evenings. The main floor features a renovated 3 piece bathroom and a brand-new four-season sunroom (2024) which floods the home with natural light and overlooks a fully fenced backyard with fruit trees and perennial gardens perfect for peaceful mornings or summer entertaining. The chef's kitchen, fully renovated in 2024, boasts quartz counters, a double undermount sink, and a crisp ceramic tile backsplash. Upstairs features four spacious bedrooms, a versatile bonus room (library), and a charming three-season sunroom. The finished attic is a private primary retreat with a skylight and loads of natural light. Updates include new windows top to bottom (2019), a heat pump(2024), a steel roof, and a custom Douglas Fir porch (2023). Car lovers and hobbyists will appreciate the heated double-car garage with a heated workshop and a large concrete driveway. Ready for you to move in, fall in love, and make it your own. The fully fenced yard boasts apple and cherry trees, raised garden beds, and a spacious back deck with gas BBQ hookup. The property also includes a solar panel contract generating approx.$3,000/year, which can be assumed or removed. Just a short stroll to the local school and rec center and Creemores shops, cafes, and restaurants! (id:42776)
Sotheby's International Realty Canada
179422 Grey Road 17
Georgian Bluffs, Ontario
Set on 65 acres, this property delivers space, privacy, and variety, with approximately 20 acres of workable land and established trails winding through maple, birch, cedar, and elm forest. The well-maintained 3-bedroom, 2-bath bungalow offers a comfortable, functional layout with room to live and grow. The living room opens through patio doors to a front porch that looks out over the sweeping lawn, while the bright eat-in kitchen connects directly to a large raised deck with long views across open fields and surrounding woods - ideal for outdoor meals, quiet mornings, or evening downtime.The finished basement expands the living space with a generous family room warmed by a wood stove, along with a two-piece bath, laundry area, and a roughed-in fourth bedroom that will be completed prior to close. Propane costs include fuel and tank rental: $884.34 for 2024 and $951.70 to October 8, 2025. With plenty of room to explore, play, or expand your vision, this property offers a rare blend of usable land and natural setting. Located just 15 minutes from Owen Sound or Wiarton and close to Francis and Bass Lakes, it's a solid option for anyone looking for space, fresh air, and long-term potential. (id:42776)
Exp Realty
Building 6 - Unit 203 - 1235 Deerhurst Drive
Huntsville, Ontario
Lakeside Living at Its Finest. Imagine waking each morning to breathtaking views of Peninsula Lake, coffee in hand, as sunlight dances across the water from your private balcony. This exceptional 1870 square foot three-bedroom, three-bathroom condominium represents one of only six exclusive residences in this coveted lakeside building, offering a rare opportunity to embrace the Muskoka lifestyle year-round. The quality of craftsmanship shines throughout, with gleaming hardwood floors flowing seamlessly from room to room. The living room features a stunning picture window framing the lake like living art, complemented by a cozy wood-burning fireplace for those crisp autumn evenings. Your custom kitchen boasts a stylish sit-up bar, while the separate dining area impresses with built-in cabinetry and a wine cooler for entertaining guests. The primary bedroom serves as your personal retreat, complete with a wood-burning fireplace and private ensuite. Two additional bedrooms, each with a full bathroom, provide ample space for family and guests. Step outside onto your generous balcony, perfect for summer barbecues while watching boats glide across forty miles of interconnected waterways. The surrounding resort grounds offer endless recreation: two golf courses, indoor and outdoor pools, a pristine beach, and scenic trails, including the nearby Lookout Trail. Winter enthusiasts will delight in the proximity to Hidden Valley Ski Club, while nature lovers can explore Arrowhead Provincial Park and the legendary Algonquin Park, a short drive away. This turnkey residence comes fully furnished with access to all resort amenities and owner discounts. Your Muskoka dream awaits-schedule your private viewing today. (id:42776)
Sutton Group Muskoka Realty Inc.
144 Trout Lane
Tiny, Ontario
There's a certain calm that settles in the moment you arrive in Tiny Township. The gentle rustle of the trees, the quiet roads, and the steady rhythm of Georgian Bay just a short walk away invite you to slow down and breathe a little deeper. Set on a spacious, private lot, this raised bungalow offers the kind of setting where mornings begin with coffee on the deck and evenings wind down beneath a sky full of stars. Inside, the home is bright and welcoming, with a comfortable main-floor layout that simply feels right. Two main-level bedrooms provide easy everyday living, while the lower level offers a third bedroom and a cozy additional living space-ideal for guests, family visits, or extra room to relax. The single-car garage with inside entry makes day-to-day life effortless, especially in winter. Natural gas heating and municipal water ensure year-round comfort and peace of mind. Whether you're searching for a full-time residence or a four-season cottage retreat, this home offers everything you need to settle in and stay awhile. Conveniently located within easy reach of Barrie and Midland for work, shopping, and amenities, yet far enough away to truly unplug, the lifestyle here is what sets it apart. Beaches, trails, and quiet shoreline lookouts become part of your routine. Neighbours wave. Sunsets pause conversations. And weekends feel different when home feels like a getaway. If you've been looking for a fresh start-calm, comfortable, and surrounded by nature-you may have just found it. Welcome home to Tiny Township. Where life is simpler, and somehow richer. (id:42776)
Revel Realty Inc
445 Robert Woolner Street
North Dumfries, Ontario
Situated on a highly sought-after premium WALK-OUT lot, this nearly new Cachet-built home is designed for multi-generational living, offering excellent in-law suite potential. With over $100k in upgrades including basement rough-ins for a kitchen, laundry, and 3 piece bathroom this home presents a rare opportunity in today's market. Boasting 4 bedrooms, 3.5 bathrooms, and a walk-out basement, it provides expansive space perfect for a future in-law suite, private guest quarters, or income generation. Enter through double glass doors into a refined interior where luxury meets modern design. The main floor showcases gleaming tile, custom hardwood stairs with sleek metal railings, engineered hardwood floors, and 9 foot ceilings that enhance the open, airy feel. The spacious living room, anchored by a gas fireplace, flows seamlessly into the formal dining area-perfect for entertaining. The chef's kitchen is a true showpiece, featuring extended-height white cabinetry with glass accents, custom stainless steel range hood over a professional gas stove, Caesar stone Quartz Calacatta Nuvo countertops, and a striking charcoal centre island. A chevron glass backsplash adds designer flair, while the dinette leads out to a private deck overlooking the backyard-ideal for outdoor gatherings. Practical luxury continues with powder room off the kitchen and mudroom connecting to the 2-car garage with EV charger rough-in. Upstairs you'll find the serene primary bedroom featuring coffered ceilings, a walk-in closet, and a spa-inspired ensuite featuring a raised double quartz vanity, soaker tub, and glass-enclosed shower. All with upgraded tiles, countertops, and tub. The 3 additional bedrooms offer flexibility for guests or children all with a Jack & Jill bathroom or a private ensuite. Located steps from a recently built park and minutes to major highways, this home combines a premium walk-out lot, future in-law potential, and high-end finishes throughout that you don't want to miss. (id:42776)
Keller Williams Home Group Realty
313 - 60 Lynnmore Street
Guelph, Ontario
This bright and cheerful 2-bedroom + den condo is the perfect spot to call home or a smart investment if you're looking for something near the University of Guelph! The open-concept kitchen flows right into the living space, so you're never out of the conversation while cooking. Step out onto your private covered balcony great for your morning coffee or a glass of wine in the evening. Need a home office or a separate dining area? The den gives you that extra flexibility. Both bedrooms are a great size with big windows and double closets, and there's even an in-suite laundry room with extra storage. With low condo fees and a location close to schools, parks, transit, and all the south-end amenities, this one checks all the boxes for first-time buyers, parents of U of G students, or investors! (id:42776)
Royal LePage Royal City Realty
1105 Ewing Crescent
Mississauga, Ontario
Welcome to 1105 Ewing Crescent, Mississauga-a beautifully renovated home where luxury, comfort, and convenience come together seamlessly. Professionally updated from top to bottom, this stunning residence showcases a brand-new designer kitchen with premium finishes, engineered hardwood flooring, and contemporary lighting that creates a warm and inviting atmosphere throughout. Thoughtfully crafted and completely move-in ready, every detail reflects quality and sophistication. Step into your private backyard retreat, featuring a large heated pool-perfect for entertaining, relaxing with family, or enjoying summer evenings at home. Located in one of Mississauga's most desirable neighbourhoods, this property sits directly across from the highly regarded St. Gregory School and is surrounded by scenic parks and walking trails, making it an ideal setting for families. Enjoy exceptional convenience with Highway 401 just minutes away, easy access to transit, and close proximity to Heartland Town Centre's shopping, dining, and everyday amenities. Whether you're hosting poolside gatherings, enjoying peaceful strolls along tree-lined streets, or unwinding in your newly renovated living spaces, this home offers an exceptional lifestyle in a prime location. A rare opportunity to own a truly turnkey property in one of Mississauga's premier communities-this is a home that must be seen to be fully appreciated. (id:42776)
Keller Williams Home Group Realty
260 Cedar Street
Collingwood, Ontario
Welcome to 260 Cedar St Collingwood! Located on the ever-desirable Tree Streets & just a short walk to downtown, this charming renovated home truly checks all the boxes. Featuring 2-bed & 1-bath, this adorable bungalow is ideally situated in the heart of Collingwood. Perfectly suited for first-time buyers, downsizers, or those seeking a weekend retreat, this home offers the ease & comfort of all main-floor living on a generous, deep lot. Step inside to a welcoming interior featuring tasteful updates throughout, creating a move-in-ready space that blends character with modern convenience. The functional layout offers comfortable living areas, the kitchen is equipped with everything you need to prepare daily meals or entertain with appliances updated in 2023 & laundry room conveniently off kitchen. 2 well-proportioned bedrooms (one currently used as an office), & an updated bathroom, all designed for easy everyday living. Outside, enjoy the rare bonus of a large, deep yard-ideal for entertaining, gardening, or simply relaxing outdoors. Ample parking for up to 4 vehicles adds everyday convenience, whether hosting guests or accommodating multiple drivers. This property's location truly shines. Enjoy a short walk to downtown Collingwood's shops, cafes, restaurants & waterfront trails, while being just a quick drive to Blue Mountain ski hills, golf courses, beaches & year-round recreational amenities. 4-season living is right at your doorstep. For added peace of mind, a recent home inspection has been completed, with receipts available for items that have already been addressed. Numerous updates throughout the home further enhance its value & appeal. Major updates include new siding & bathroom (2018), roof, windows, kitchen & HVAC. Whether you're looking for a full-time residence, investment opportunity, or a low-maintenance getaway close to it all, this cute & well-maintained bungalow is a fantastic opportunity in one of Collingwood's most desirable locations! (id:42776)
Royal LePage Locations North
140 Wolfe Trail Nw
Tiny, Ontario
THE BEST DESTINATION TO LIVE YOUR DREAMS! ESCAPE TO YOUR OWN PARADISE! This 100 x 150 ft lot sits on a quiet street just minutes to the water's edge of Georgian Sands beach overlooking Collingwood. Follow along Con 15 through Mature trees with all the natural beauty of every season. You'll enjoy the best of waterfront living without leaving your neighborhood. Whether you're planning a year-round residence or a seasonal escape, this 2000+ sg ft , two story, Full basement, 4 bedroom, 3 Bath, Solid Brick home is waiting for you. This sought after location puts you close to Restaurants, LCBO, nature trails, golf courses, and four-season outdoor adventures. Treat yourself to 20 min FERRY to Christian Island or Hike through AWENDA Park where you can enjoy the History of the ROBITAILLE family and Picnic at the most beautiful beaches. Essentials are just minutes away in Midland and Penetanguishene. Don't delay, call today for more details. ** This is a linked property.** (id:42776)
RE/MAX Georgian Bay Realty Ltd

