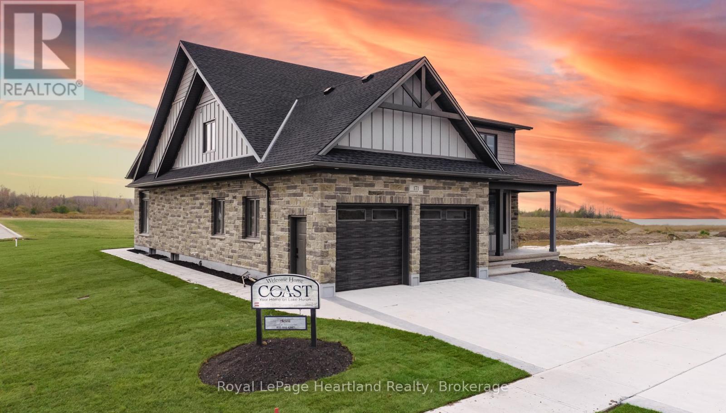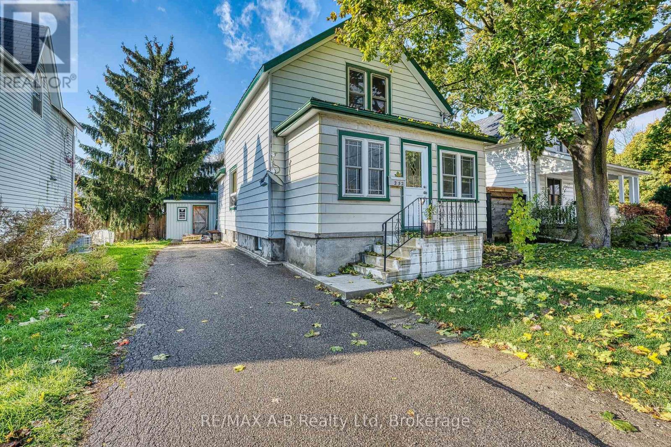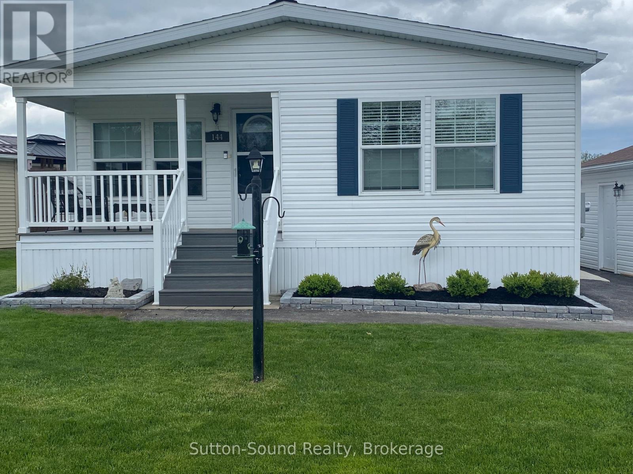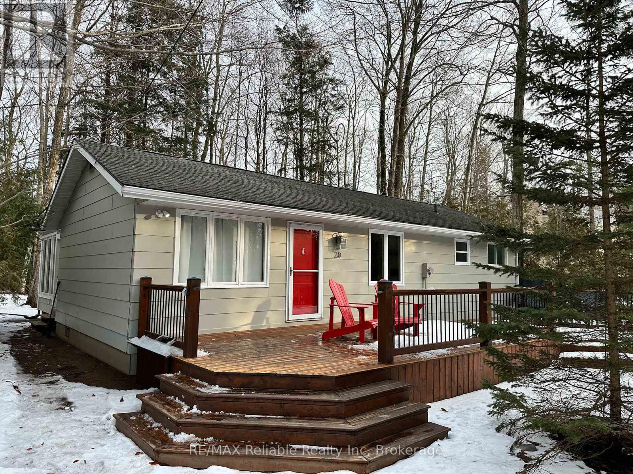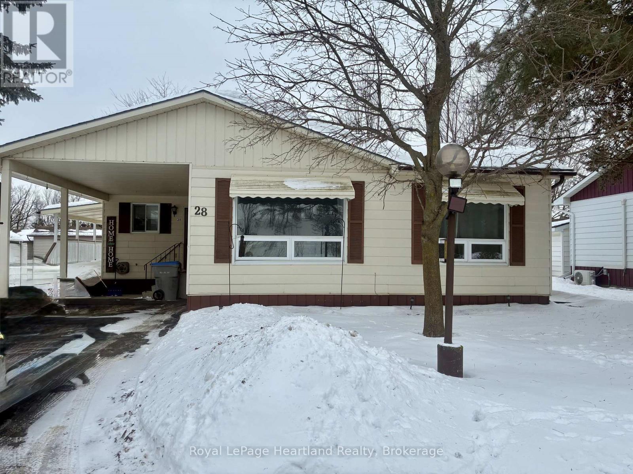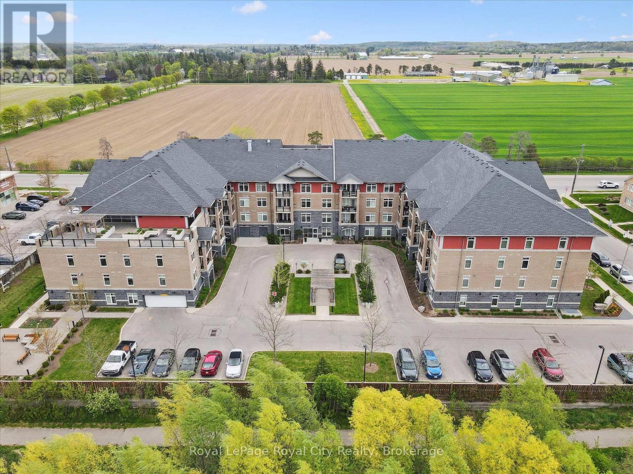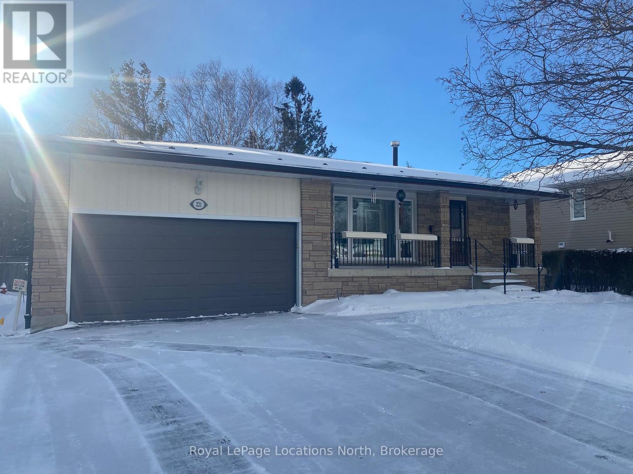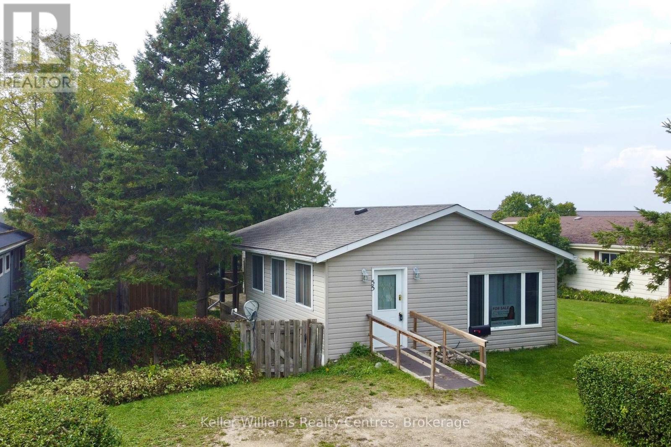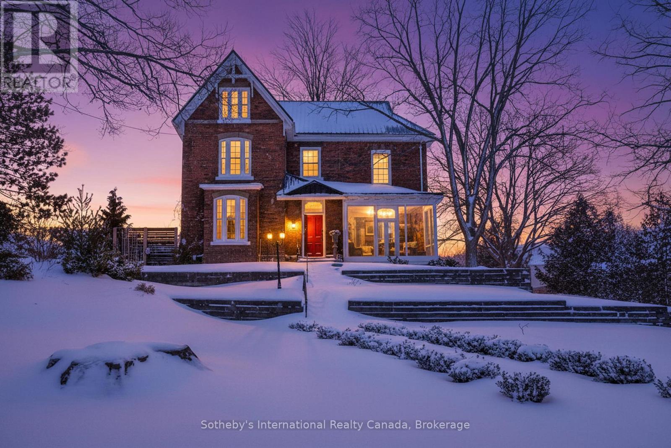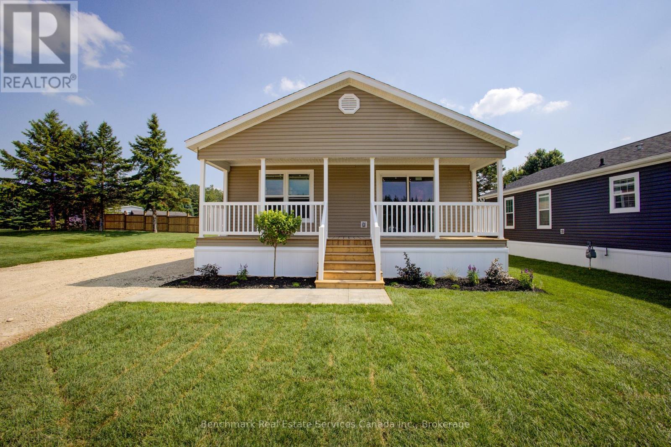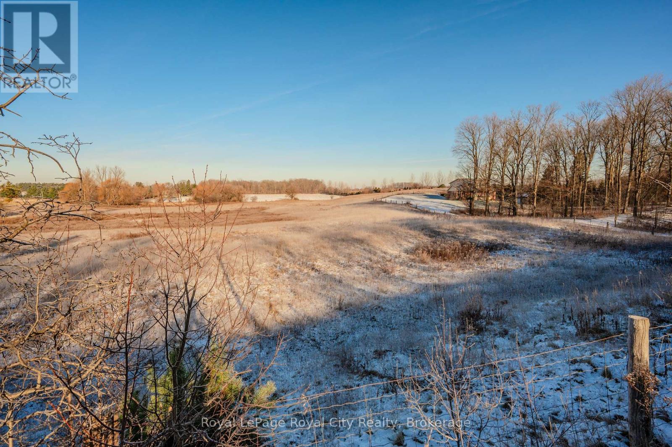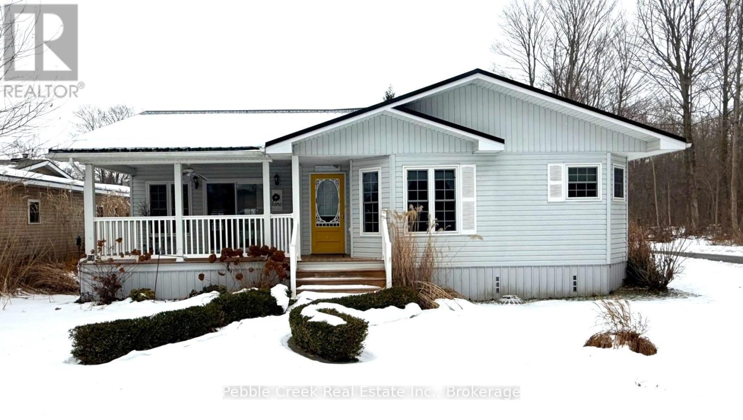171 Kingfisher Lane
Goderich, Ontario
Welcome to this exquisite residence where sophistication meets functionality. This Coastal Breeze property comes already customized and showcases the luxury of space with a seamless transition from the double garage to the open concept living room, kitchen, and dining area. An inviting area for relaxation, entertainment, and culinary adventures. Stepping into the living room, you will immediately notice two things: the grandeur of the striking cathedral ceiling and the large luxurious fireplace. A thoughtfully designed south wall boasts glass terrace doors and plenty of windows letting in an abundance of light. From here you can see the property backs onto luscious parkland with a stunning view of the lake. Located off the kitchen is both a beautifully designed pantry and a separate laundry room. With four generously sized bedrooms, the secondary suites on the lower and upper-level floors are perfectly adaptable to your lifestyle needs. Whether it's a cozy TV room for family movie nights or a serene study for productive work sessions, you can be sure of versatility. Throughout the property, you will notice high-quality finishes from floors to ceiling with numerous upgrades and customized design options on display. Don't miss the opportunity to make this one-of-a kind home your own, where every detail is crafted with comfort and enjoyment in mind. (id:42776)
Royal LePage Heartland Realty
252 Romeo Street S
Stratford, Ontario
This solid low maintenance, two storey home featuring two bedrooms and one bathroom, present a fantastic opportunity for first time buyers. Its prime location puts you close to amenities, making errands and daily life convenient. Public transit close by for added convenience. The steel roof offers worry free low maintenance for many years. This home has a lot to offer first time buyers, call your agent today or contact me for your private showing. (id:42776)
RE/MAX A-B Realty Ltd
144 Rosewood Drive
Georgian Bluffs, Ontario
Welcome to 144 Rosewood Drive in the friendly and sought-after North Park Estates, a welcoming community for all offering comfort, convenience, and a relaxed lifestyle. This well-maintained, freshly painted North Park Model bungalow features bright, one-level living with two bedrooms, large closets, and two bathrooms. The open-concept layout is filled with natural light and includes a spacious living room and dining area ideally positioned to enjoy morning sunrises. The large kitchen offers new countertops and backsplash, an island, generous cabinetry, a cozy eating area, a pantry, and all appliances less than two years old, furnace New November 2025, making everyday living both easy and efficient. The generously sized primary bedroom includes a new 3-piece ensuite with a walk-in shower, while a second bedroom, full bath, and newly renovated main-floor laundry room complete the interior. Outside, enjoy the covered composite front porch surrounded by perennial gardens or relax on the new side deck with railing and peaceful open views, perfect for sunsets, birds, and butterflies. The detached, extra-wide garage features a concrete floor and offers both front and rear access. Additional highlights include a paved driveway, natural gas BBQ hookup, central air conditioning, owned water softener, and economical utilities. Residents own their home and lease the lot - no land transfer tax, with park-maintained roads plus water and septic services. Just minutes from Owen Sound with easy access to Georgian Bay and Lake Huron, North Park Estates continues to be a popular choice for people seeking community, comfort, and carefree living. (id:42776)
Sutton-Sound Realty
20 George Street
Bluewater, Ontario
Nestled on a quiet, tree-lined dead-end street, this beautifully updated 3-bedroom cottage-style home offers the perfect blend of comfort, privacy, and village charm. Set on a mature, treed lot and backing onto a serene forest, the property provides a peaceful retreat with nature as your backdrop. Inside, the home is thoughtfully updated and filled with natural light, highlighted by a stunning insulated sunroom with cedar lined ceiling, luxury vinyl plank flooring, newer floor to ceiling windows & overhead fan that invites relaxation and serves as the perfect space for morning coffee, reading, or entertaining. If you feel like staying inside, the large family room with large windows that lets the natural light in, along with cedar lined ceilings, and lots of room makes this a perfect spot to enjoy time with your family and friends! The 3 bedrooms have been updated with beautiful ship lap walls, closets and LVP flooring throughout. The updated spacious laundry room could also be used for an office area, more storage or overflow guests . The renovated Kitchen has been well thought out with white cabinets, ample storage and ready to use! Relaxing on the large front deck or enjoying the end of the day by the fire pit in front yard will be time well spent! The layout is both functional and inviting, ideal for full-time living or a weekend escape. Located in the heart of the charming village of Bayfield, you'll be just moments from the historic Main Street, where boutique shopping, art galleries, coffee shops & exceptional restaurants await. Enjoy all that Bayfield has to offer, including a world-class marina, sailing, boating, water sports, fishing, beautiful beaches, parks and unforgettable sunsets over Lake Huron. This is a rare opportunity to own a peaceful, updated home in one of Ontario's most sought-after lakefront communities. Speak to your realtor about potential rental possibilities. Please come view your future cottage and start living your dreams today! (id:42776)
RE/MAX Reliable Realty Inc
28 Briarwood Crescent
North Huron, Ontario
Welcome to Turnberry Estates, a charming adult lifestyle community nestled along the Maitland River, just west of Wingham. This welcoming neighborhood offers a true sense of community, with opportunities to gather with friends for coffee, enjoy organized clubhouse events, or relax with a swim in the outdoor heated pool-all within easy walking distance. This well-maintained, site-built home features 3 bedrooms and 2 bathrooms, offering a spacious open-concept layout with a generous living and dining area. The oversized primary bedroom includes a private ensuite and the third bedroom can be used as a flexible space for a home office, den or guest room. The kitchen offers direct access to a covered veranda, perfect for barbecuing and enjoying shaded outdoor living. The nicely sized yard includes fruit trees and a firepit, creating a peaceful setting to unwind. Numerous updates have been completed, including the roof, kitchen improvements, updated flooring, and a natural gas furnace. Don't miss this opportunity to enjoy comfortable, affordable living in a desirable retirement community. (id:42776)
Royal LePage Heartland Realty
202 - 106 Bard Boulevard
Guelph, Ontario
Welcome to 106 Bard Blvd, Unit 202, a beautifully maintained 1-bedroom + den condo offering modern comfort in a prime South Guelph location. This bright, open-concept unit features a well-appointed kitchen with stainless steel appliances, a sleek backsplash, breakfast bar, and generous storage, all flowing effortlessly into the dining and living areas filled with natural light.The spacious bedroom includes a large window and cozy carpeting, while the versatile den is perfect for a home office or reading nook. A four-piece bathroom and private balcony for outdoor relaxation complete the suite. Residents enjoy access to fantastic amenities, including a fitness room and party room.Located close to parks, trails, shopping, and transit, this is low-maintenance living at its best! (id:42776)
Royal LePage Royal City Realty
221 John Street
Clearview, Ontario
NEW YEAR ! NEW PRICE!! FOUR LEVEL BACKSPLIT HOME offers lots of room for you and your family. Centrally located to all amenties. Public Transit, School Bus Route. Well maintained home features over 2065 sq. ft. Large Living/Dining Room plus Kitchen with lots of cabinets and counter space plus breakfast area with table and bench. 3 Generous size bedrooms. Full finished lower level with L-shape Family Room with Gas Fireplace, patio doors off to private interlock patio area. Back door entrance to Laundry Room, or to lower level Office area, 1-3pc bathroom, Workshop room, cold storage area plus large utility room with lots of storage/shelving. Metal Roof, Generac Generator (17 KW) services the entire home, Brick/Stone & Siding exterior, Double wide paved driway, Utility Shed, plus coverall, Cental Air (2024). Level landscaped private yard 60'x160' with Manicured lawn and hedges. Entrance from John St. plus Christopher Street allows extra room vechicle or Garage/Workshop or the Out Door Rink, Gardens. This home offers the perfect blend of comfort and space. Come see what this house has to offer you and your famiy. (id:42776)
Royal LePage Locations North
55 - 302694 Douglas Street
West Grey, Ontario
Enjoy peace of mind for years to come with a BRAND NEW ROOF done in September 2025. Affordable retirement living in an excellent park at the edge of town! Welcome to Durham Mobile Home Park, a well run community for empty nesters, with spacious lots overlooking the countryside. This home offers 1048 sq ft of living space, with 2 bedrooms, 1 bathroom, laundry, an open concept kitchen/living area, and a large mud/hobby room that walks out to a spacious partially covered back deck. Home is heated with a natural gas furnace (2014) and also has central air conditioning (2021). The back yard offers mature trees & a great sized shed for your belongings. The town of Durham is only a 3 minute drive down the road for all your amenities (groceries, gas, hospital, medical clinic, etc). Park fees are $675/month and include the land lease, water, septic, taxes, communal garbage bin, and bi-weekly recycling pick up. Enjoy simple living in the countryside, with a great community surrounding you. Come take a tour! (id:42776)
Keller Williams Realty Centres
26 Robert Street E
Penetanguishene, Ontario
Perched on a hilltop in the heart of Penetanguishene, 26 Robert Street East is an exquisitely restored Edwardian century home offering timeless elegance, modern comfort, and exceptional privacy. Set on an impressive 118 ft x 224 ft lot, this rare property blends historic charm with thoughtful, high-quality updates.Inside, the home showcases over a century of craftsmanship with soaring ceilings, reclaimed hardwood floors, and exposed brick accents throughout. The updated kitchen features dramatic ceiling height, a walkout to a sun-filled deck, and seamless access to a walk-in pantry and laundry room-designed for both refined living and effortless entertaining. A formal dining room with a decorative fireplace and large windows creates an inviting atmosphere, while the cozy family room opens to a bright sunroom with elevated views across town. The upper level offers three generously sized bedrooms and two beautifully updated 3-piece bathrooms. A finished attic provides over 700 sq ft of flexible living space, ideal for a home office, studio, or private retreat. Outdoors, the expansive grounds offer room to garden, entertain, or simply unwind, complemented by two detached garages perfect for storage, workshop space, or creative pursuits. Distinctive restoration details, including a custom fence crafted from the home's original storm windows, reflect the care and vision behind every element. Significant updates include a new roof, all new windows, and fully modernized electrical and plumbing systems, ensuring modern peace of mind within a historic setting. Located just minutes from Georgian Bay, waterfront parks, trails, and downtown Penetanguishene, this exceptional residence offers a rare opportunity to own a beautifully restored piece of Ontario's architectural heritage. (id:42776)
Sotheby's International Realty Canada
210 Spruce Drive
West Grey, Ontario
Welcome to the Albany model located on lot 210 in White Tail Modular Home Park. Country living, just minutes from Hanover. Featuring 2 bedrooms and 2 full bathrooms, the large open concept design features a gourmet style kitchen with island and stainless steel appliances. The master suite offers an oversized walk in closet and ensuite. There is also a second bedroom, bathroom and laundry room. Perfect for retiring or first time home owners. This home comes with a 30 year land lease and a builder warranty. Paved driveway is included in the price. Buyer can build a single car garage and/or tool shed at their expense. (id:42776)
Benchmark Real Estate Services Canada Inc.
Concession 3 - Part Lot 6 Wellington 34 Road
Puslinch, Ontario
The rural retreat you have been dreaming of awaits you with this fine offering; 1.3 acres with easy access to the 401 and only minutes from Cambridge and Guelph. Enjoy the scenery of country living, yet remain close to schools, shopping, and activity centres for kids. Come see this beautiful building site and bring your dream home blueprints. (id:42776)
Royal LePage Royal City Realty
74 Iroquois Lane
Ashfield-Colborne-Wawanosh, Ontario
Amazing location! This stunning "Royal Home" is situated on one of the best lots at Meneset on the Lake, an adult lakefront community located just minutes north of Goderich. This fabulous home offers a partial seasonal lakeview and is located across the road from a forested area and path leading to the community's beachfront area! As you walk up to the inviting covered front porch, you will know you've found your new home! Step inside and you will be very impressed with the spacious interior including cathedral ceilings and gorgeous wood flooring. The impressive kitchen features newer premium appliances, an abundance of cabinets and several windows for lots of natural light. There's also a formal dining room, living room and stunning family room addition with cathedral ceiling, skylights and natural gas fireplace! Down the hall from the main living area is a laundry room with sink and primary bedroom with 3 pc en-suite bath and walk in closet. There is a spacious second bedroom as well. At the back of the home there's a deck for grilling, concrete patio, private fenced area and large shed/workshop. Services include forced air gas heating, central A/C, high speed internet and "whole home" generator. An added bonus is the entire roof was replaced in 2022 with long lasting metal. This is a great opportunity to acquire a beautiful home in a very desirable land lease community, complete with its very own club house and recreational activities! If that isn't enough, several golf courses, walking trails and lots of shopping is available nearby in "The "Prettiest town of Canada!" (id:42776)
Pebble Creek Real Estate Inc.

