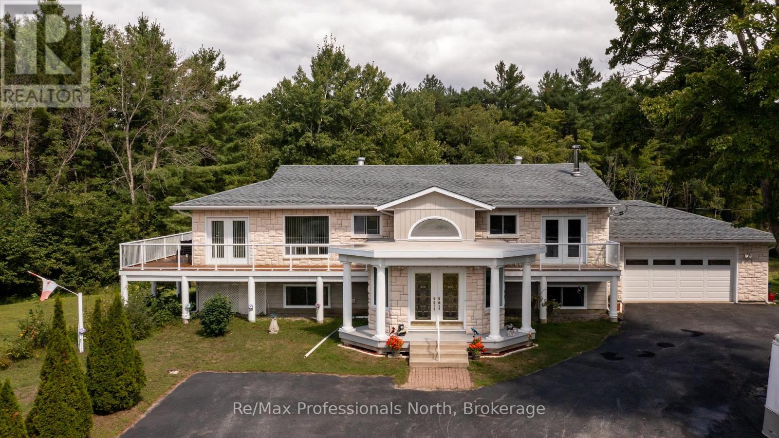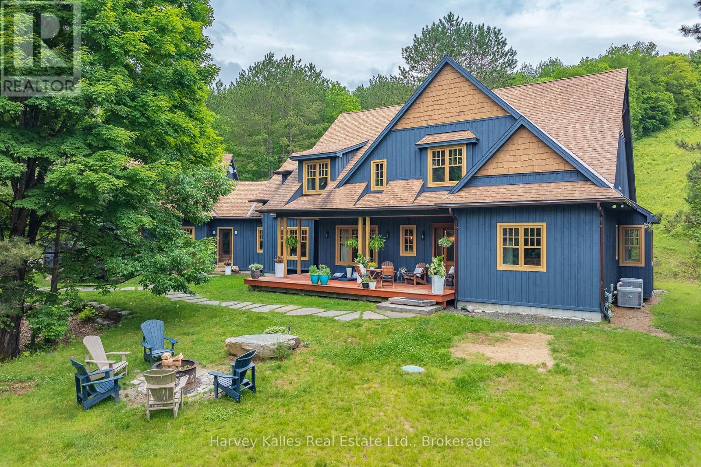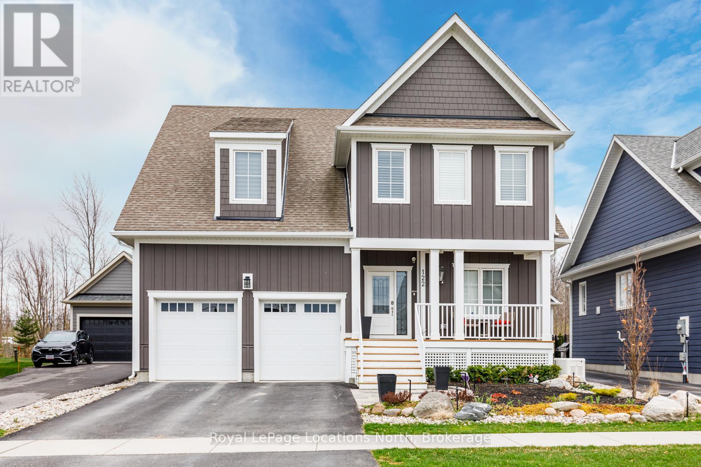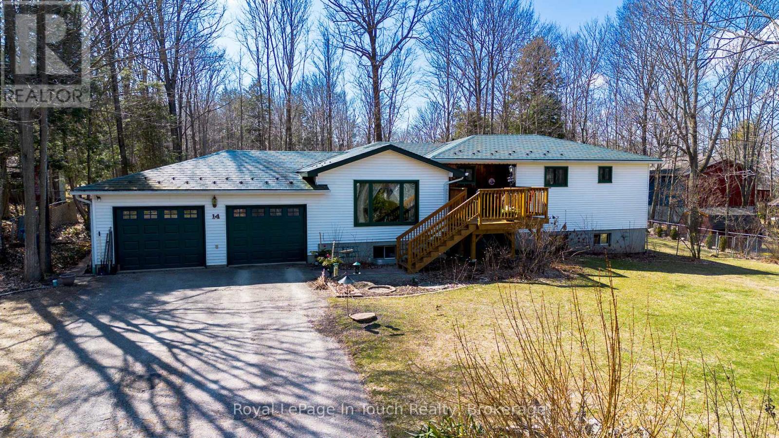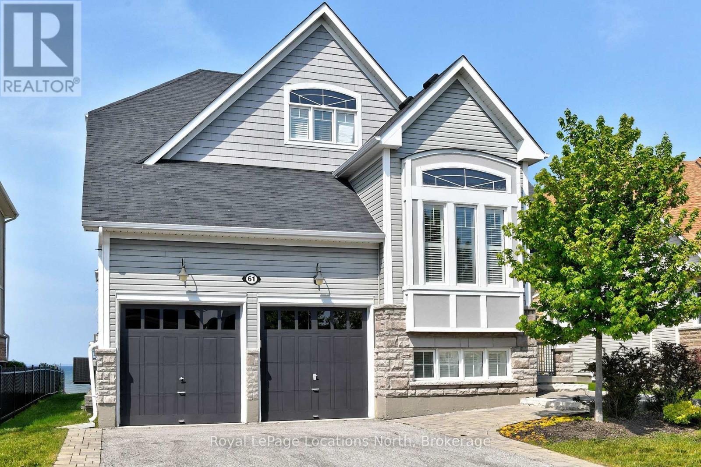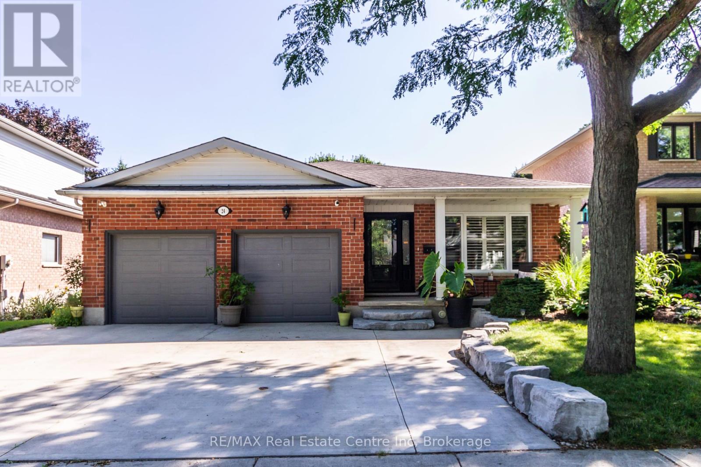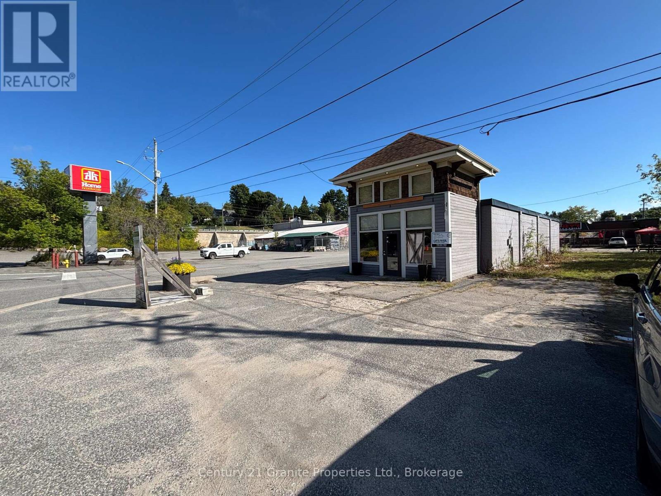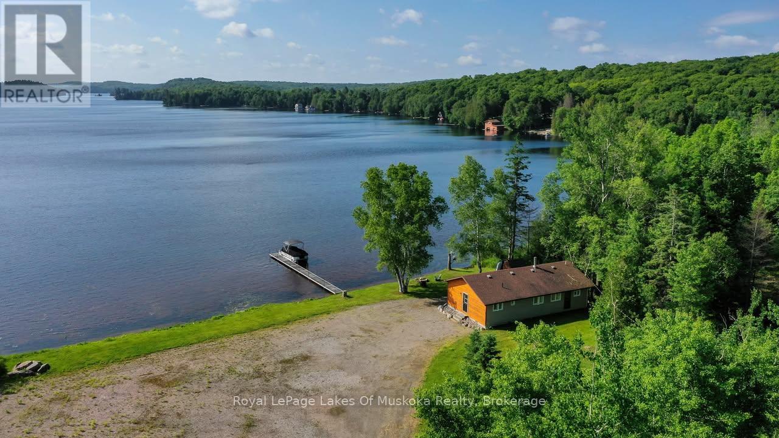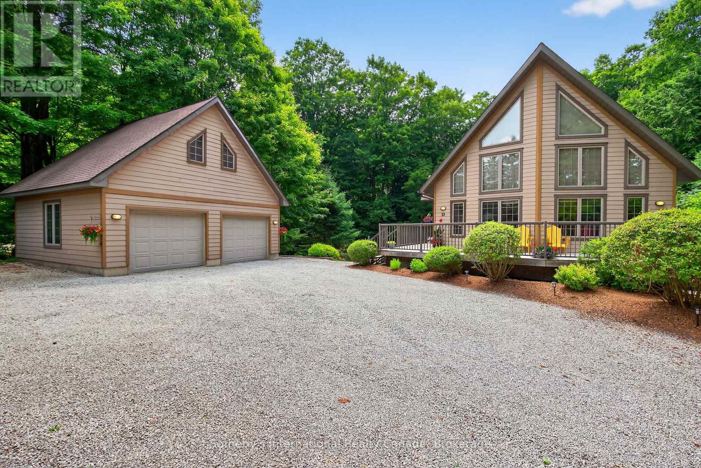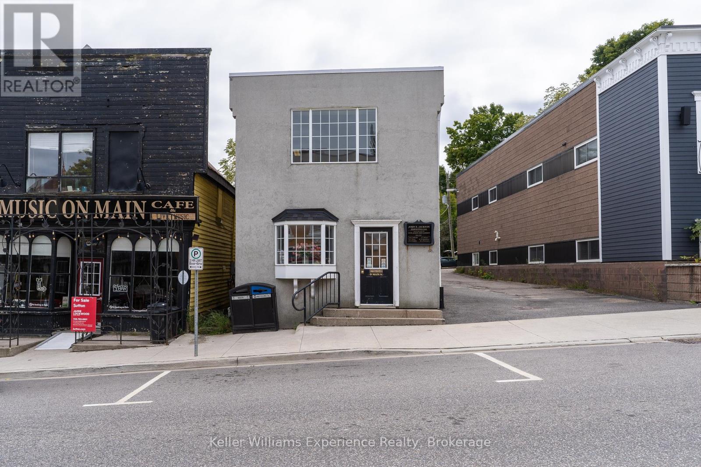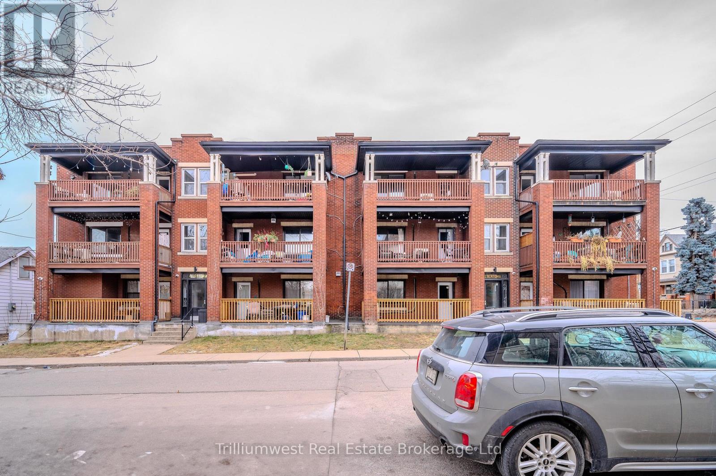1244 Muskoka Road 169
Gravenhurst, Ontario
Welcome to this beautiful 2,800 sq. ft. raised bungalow set on over 3 acres just minutes from Gravenhurst. This property offers the perfect blend of privacy, space, and functionality with a fully finished walkout basement and double attached garage. Step inside the impressive foyer with abundant storage and access to both the main and lower levels. The main floor features a spacious living room with a cozy wood-burning fireplace and a walkout to a deck overlooking the front yard. An open-concept kitchen, dining, and sitting area showcase panoramic views of nature - perfect for morning coffee or entertaining. Three generous bedrooms and a well-appointed 4-piece bathroom with ample storage complete the main level. The bright walkout basement expands your living space with two additional bedrooms, including one with a walk-in closet, plus a large recreation room ideal for family movie nights, games, or a pool table. With its separate entrance, this level offers excellent potential for an in-law suite. Enjoy warm summer evenings in the screened-in gazebo, a peaceful retreat free from pesky bugs, or relax on the deck while soaking in the views of your sprawling backyard. Whether you're looking for multigenerational living, space to entertain, or a quiet retreat surrounded by nature, this property delivers it all. (id:42776)
RE/MAX Professionals North
1074 Tally Ho Winter Park Road
Lake Of Bays, Ontario
Meticulously planned, designed and crafted, this 7000+sqft home or recreational retreat is surrounded by more than 35 acres of unique landscapes and is just minutes to a beach and boat launch on Peninsula Lake. The sprawling residence was built to maintain efficiency with ICF construction and in-floor heating, as well, every element in this custom-build was carefully selected from only quality products. This home offers extensive modern comforts and fine finishes from high-end kitchen appliances, Emtek hardware, Perrin & Rowe faucets to the reclaimed hemlock floors, Toto toilets, & oversized fireplaces. Upon arrival, it's evident that the designer thoroughly considered the floor plan to provide the ultimate in function, convenience, and luxury. The main floor is flooded with natural light with floor-to-ceiling windows, offers a desirable open-concept layout and hosts the stunning primary bedroom. You will fall in love with the lavish primary suite featuring a 5pc ensuite with steam shower, heated floors and a soaker tub with panoramic views. The walk-in closet provides enough space for your attire, shoes & accessories. For your family or guests, the 2nd level offers a dedicated space for relaxation, with each of the three tastefully decorated bedrooms enhanced by ensuite privileges. The sizeable recreation room on the lower level is ideal for table games or hosting gatherings, and the separate guest wing is well suited for your guests with a private 3pc bath. For ease, the 3-car attached garage allows effortless entry to the home, and the finished space above creates a perfect in-law suite or a bonus space for growing families. Formerly known & operated as Tally Ho Winter Park, this incredible property has been cherished and holds fond memories for those who enjoyed spending winters here or learned to ski on the once-maintained hills. With so much outdoor space to enjoy, owners & guests are privy to a lifestyle of endless exploration and entertainment. (id:42776)
Harvey Kalles Real Estate Ltd.
159 Carter Road
Puslinch, Ontario
Your Private Estate Retreat - Just Minutes from Guelph's South End! Welcome to 159 Carter Road, a striking architectural gem set on a tranquil 1.17-acre lot in prestigious Puslinch. Tucked away at the end of a scenic laneway, this exceptional 4-bedroom, 5-bathroom home offers the perfect blend of rural serenity and city convenience. Step into the grand foyer and be welcomed by a sweeping spiral staircase and rich hardwood flooring. The formal living room is filled with natural light and anchored by one of three elegant fireplaces. At the heart of the home, an expansive open-concept kitchen and family room create the ultimate entertaining space. Double French doors open to the patio for effortless indoor-outdoor living. The chef-inspired kitchen features commercial-grade stainless steel appliances, stone countertops, and a full-height stone backsplash. A large island, breakfast nook, and formal dining room with a designer chandelier offer versatile dining options. A dedicated study with built-ins is perfect for remote work. Upstairs, one of the two bedrooms features its own private ensuite, while the other shares a separate full bathroom. A cozy lofted sitting area provides a quiet space to relax. The entire third floor is devoted to the luxurious primary suite with vaulted ceilings, exposed beams, skylights, a statement chandelier, and a fireplace. Unwind in the spa-like 5-piece ensuite with a soaker tub and glass shower. The walk-out basement adds a fourth bedroom, full bath, and spacious rec room, ideal as a guest suite or in-law setup. Outside, your personal oasis awaits with a saltwater pool, hot tub, and two-tiered deck, all surrounded by lush landscaping and natural beauty. This rare retreat is the lifestyle upgrade you've been waiting for. Homes of this caliber don't come along often. (id:42776)
Royal LePage Royal City Realty
122 Yellow Birch Crescent
Blue Mountains, Ontario
Welcome to Windfall and this stunning 5 bdrm , 5 bath Churchill model with almost 3800 sq. ft. finished. Located with gorgeous views of Blue Mountain. Enter the elegant 2 storey foyer with its beautiful upgraded staircase with wrought iron railings. Walk past the private office/sitting room and separate dining rm and enter the open concept kitchen & great room running across the entire rear of the home overlooking the incredible pool & bush behind. This dream kitchen is loaded with upgrades- soft close drawers, Jenn-Air appliances including a built in microwave, wine fridge & gas stove. The oversized island with its granite counters offers the perfect place to enjoy the kitchen & overlook the family room with its gas fireplace and a walk out to the beautiful covered enclosed porch , barbecue area & pool. The laundry with its Maytag washer/dryer is upgraded with its floor tiles & walls of cabinets and offers an indoor entry to the garage. Upstairs you have 4 bedrooms- 2 are primary bedrooms with their own ensuites both with glass showers & walk in closets with custom built-ins. The main primary has a vaulted ceiling and a jetted tub in the ensuite. The media room is a fabulous addition with its wainscotting & crown moulding. The finished basement offers a spacious living area with an electric fireplace enclosed by a custom wall unit! The large bedroom is perfect for older children or guests with its custom 3 pc bath with glass shower. The fully fenced backyard with its 32 ft. long kidney shaped pool offers an oasis to enjoy all summer. This exquisite home offers 4 season enjoyment with only a 7 minute walk to the south chairlift at Blue Mountains. With no homes behind with forest and many additional trees, you will have year round privacy for relaxing in your own private spa-like area . This home is exquisite and must be seen to be fully appreciated. See list of many more upgrades in documents (id:42776)
Royal LePage Locations North
14 Seneca Crescent
Tiny, Ontario
Welcome to 14 Seneca Crescent a private retreat where nature, comfort, and quality craftsmanship meet. Just moments from the sparkling shores of Georgian Bay, this beautifully maintained raised bungalow is tucked into a serene setting that balances tranquility with convenience. The exterior impresses with a durable and stylish aluminum slate roof, a fully fenced and meticulously landscaped yard, and a spacious deck perfect for summer entertaining or quiet evenings surrounded by nature. Step inside to discover a bright, inviting living space designed with everyday comfort in mind. The lower level is a true highlight, featuring radiant in-floor heating, a cozy gas fireplace, soaring ceilings, and a separate entrance making it ideal for extended family, guests, or a potential in-law suite conversion. Located just minutes from Awenda Provincial Park, 14 Seneca Crescent offers the best of both worlds: peaceful living close to the Bay, with easy access to nearby amenities. Don't miss your chance to call this exceptional property your own private escape. (id:42776)
Royal LePage In Touch Realty
61 Waterview Road
Wasaga Beach, Ontario
Waterfront - Gorgeous home located in the private Blue Water enclave. Spectacular Georgian Bay views with floor to ceiling windows in the open concept living/kitchen/dining space. Sleek and stylish modern kitchen, perfect for entertaining. Main floor primary suite with walk out to deck that overlooks the Bay.With 4Bedrooms and 3.5 Bathrooms, this house has space for it all. Three of the bedrooms have walk in closets, one with ensuite privilege, two bedrooms w/ Jack & Jill access. Lower level has 1 bedroom, kitchenette and large rec-room with fireplace. Some unfinished space gives opportunity to create additional bedroom. Enjoy the waterfront lifestyle with minimal maintenance. Bonus amenities include Clubhouse with outdoor pool, exercise room and sauna. Only minutes to Golf, Hiking, Biking, Water sports, Skiing and all the area has to offer. (id:42776)
Royal LePage Locations North
24 Darby Road
Guelph, Ontario
Welcome to 24 Darby Rd A Beautiful Family Home in Guelphs West End. Nestled on a quiet, mature street in Guelph's desirable west end, this spacious 2,300 sq ft backsplit is the perfect place to call home. With 4 bedrooms, 2.5 bathrooms, and a fully finished basement, this spacious, carpet-free home offers incredible flexibility for growing families or multi-generational living. The separate side entrance makes it ideal for a potential in-law suite and includes a large 3 car concrete driveway. At the heart of the home is a light-filled, chef-inspired kitchen, featuring stainless steel appliances, travertine tile flooring, elegant cabinetry, and a massive 10-foot island perfect for entertaining or casual family meals. Upstairs, you'll find three generous bedrooms, each showcasing gleaming hardwood floors. The primary suite offers a peaceful retreat, complete with a luxurious ensuite that includes a large jacuzzi tub your personal spa experience awaits. Step outside and unwind in your private backyard oasis, featuring a heated inground saltwater pool perfect for summer barbecues, weekend lounging, or evening swims. Location-wise, you are just minutes from Zehrs, Costco, the West End Rec Centre, Guelph Public Library, and a variety of restaurants and schools. For commuters, quick access to the Hanlon Expressway and Highway 401 makes travel a breeze. Don't miss your chance to call 24 Darby Road home. Book your private showing today, you wont be disappointed! (id:42776)
RE/MAX Real Estate Centre Inc
18 John Street
Huntsville, Ontario
Commercial Retail/Office Space in Huntsville. An incredible opportunity to own a highly visible commercial retail/office space located on a prominent corner lot in the heart of Huntsville. Situated on a main street, directly across from the busy Boston Pizza complex and just steps from the beautiful Muskoka River, this property is perfect for a wide variety of commercial uses. This property offers a fantastic opportunity for investors or business owners looking to establish themselves in a prime location. Whether you're looking to set up a retail business, professional office, or a combination of both, this space offers the flexibility and exposure you need to succeed. (id:42776)
Century 21 Granite Properties Ltd.
3105 Highway 520 Highway
Magnetawan, Ontario
Sought after 200' level 1.45 acre lakefront on the beautiful and desirable lake Cecebe which is part of a 40 mile boating system with ideal sandy shoreline for swimming and expansive panoramic views! This property has it all! Perfect property for your family and friends to play cornhole, bocci, volleyball, horseshoes with room for gatherings big and small. The cottage features a sunlit open concept bungalow with breathtaking lake views from the primary rooms. 3 bedrooms and 2 - 3pc bathrooms are a bonus in a cottage in this price range. The kitchen is ample size for entertaining. The dining and living area enjoy views of the airtight wood-stove that will keep you cozy on the cool nights. The cottage is well maintained and features a large deck for dining, lounging and bbqing. Water depth at the end of the well maintained dock is 4' for boat docking and kids to jump off. The hard sandy lake bottom gets gradually deeper for frisbee and other water games for kids of all ages. Year around road to the driveway and only a few minutes drive to Magnetawan stores, restaurant, LCBO and 15 minutes to the Village of Burks Falls for more stores and amenities. This cottage comes completely equipped and ready for immediate summer fun including a pedal boat. Two sheds - one for your firewood and the other for your tools and toys. Lots of room to build a garage or add on if desired. 75 ft dock - a 20' pontoon boat in very good condition with a 40 hp mercury outboard is also available for purchase. Blown in insulation and moisture sealed under cottage. *Owners are installing a secondary heat source prior to closing * (id:42776)
Royal LePage Lakes Of Muskoka Realty
28 Big Tree Circle
Mulmur, Ontario
Welcome to 28 Big Tree Circle, a stunning, architecturally designed home offering over 2,500 square feet of finished living space, including a total of 4 bedrooms and 3 bathrooms. Tucked away on a private 1-acre lot in a peaceful forest setting, this exceptional property is ideally located just minutes from the Mansfield Ski Club, Mansfield Outdoor Centre, and a short walk to the Boyne River perfect for all-season recreation. Enjoy easy access to scenic hiking and biking trails, the charming village of Creemore, and the vibrant town of Collingwood. Inside, this beautifully crafted home features gleaming maple flooring, a granite and maple kitchen, and an impressive open-concept living, dining, and kitchen area highlighted by a dramatic wall of east-facing windows that flood the space with natural light and frame the surrounding forest. The thoughtfully designed layout includes a private second-floor primary bedroom retreat complete with a 4-piece ensuite, a cozy sitting area overlooking the main living space, and a private deck nestled among the treetops. The main floor offers flexibility with a bedroom or office and an adjacent 3-piece bathroom ideal for guests or remote work. The bright, fully finished, above-grade walk-out lower level features two additional spacious bedrooms, a 3-piece bath, a large games room with a pool table, a cozy TV area, and an inviting porch sitting area perfect for enjoying your morning coffee or unwinding in nature. A detached double car garage provides ample space for vehicles, toys, and storage, while the loft above offers a perfect bonus area for your hobbies, studio, home office, or additional storage. Whether you're looking for a weekend getaway or a full-time residence, this exceptional home offers a rare combination of natural beauty, modern comfort, and an unbeatable location just one hour from Toronto Pearson International Airport and the GTA. (id:42776)
Sotheby's International Realty Canada
9 Main Street W
Huntsville, Ontario
Discover the potential in this two storey office building ideally located on Main Street W with excellent visibility and private parking for 3 cars. Currently set up for offices on both floors there is opportunity to convert to other uses. Featuring large storefront windows, with a main floor waiting area, office space and separate meeting room. The second floor has two parts for multiple offices, 2 bathrooms and a kitchenette. The property is well-suited for an owner-operator looking to establish a presence on Main Street, or an investor seeking flexible commercial space with possible residential space. A section of the roof is in need of significant work on the far end of the second floor. (id:42776)
Keller Williams Experience Realty
41 Albert Street
Hamilton, Ontario
Presenting on behalf of the Lender in Possession through Power of Sale: an exceptional opportunity to acquire a 13-unit, condominiumized multi- residential property at 41 Albert Street in Hamilton, Ontario. This turn-key asset offers multiple exit strategies ; complete the final unit renovation and refinance as a long-term hold, or advance the condominiumization process and sell units individually to end users or affordable housing investors. Proformas for each strategy available upon request. The property includes 11 fully renovated one-bedroom apartments and one large four-bedroom apartment, all featuring laminate flooring, modern light fixtures, stainless steel appliances, quartz countertops, and quality finishes. Each suite is equipped with its own ductless split system for heating/cooling, separate hydro meter, and tenants pay their own hydro (id:42776)
Trilliumwest Real Estate Brokerage Ltd

