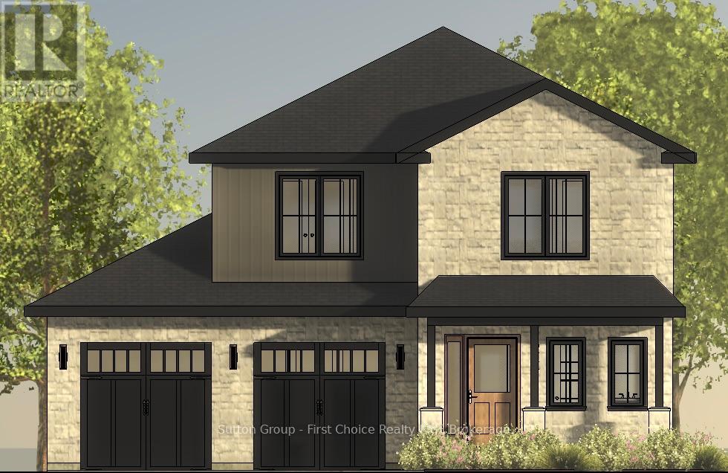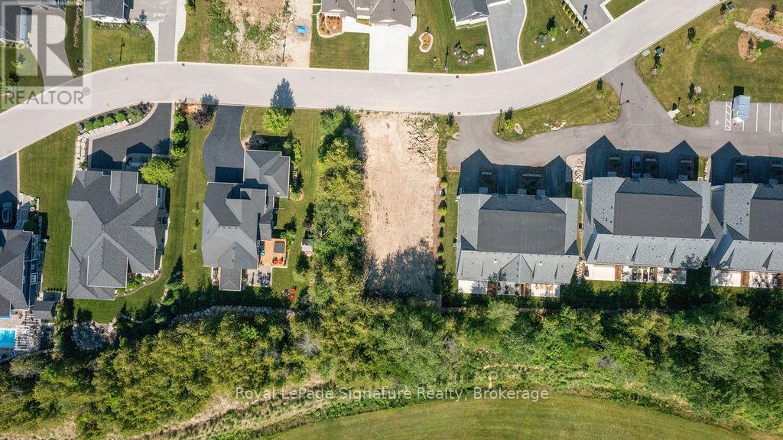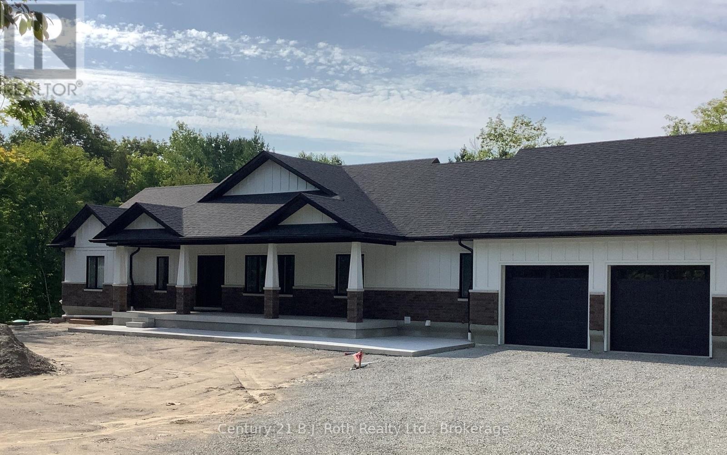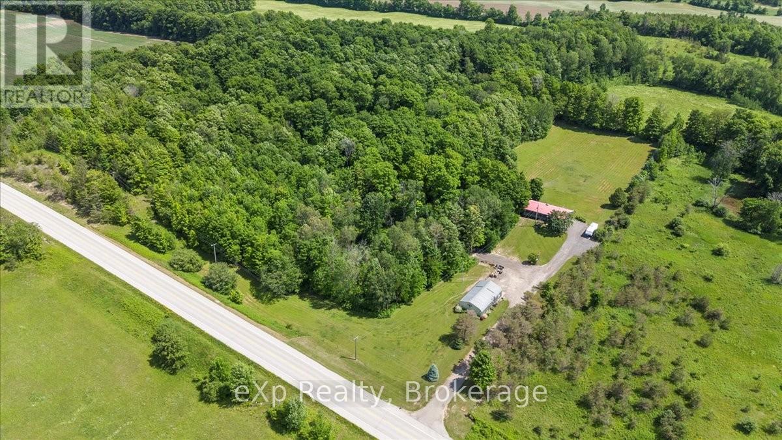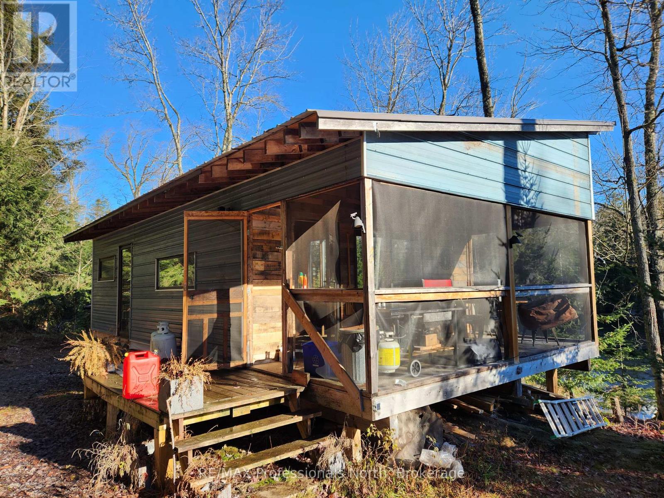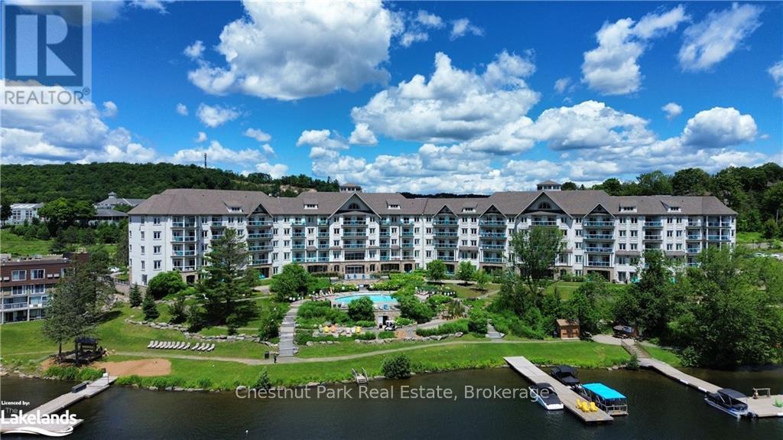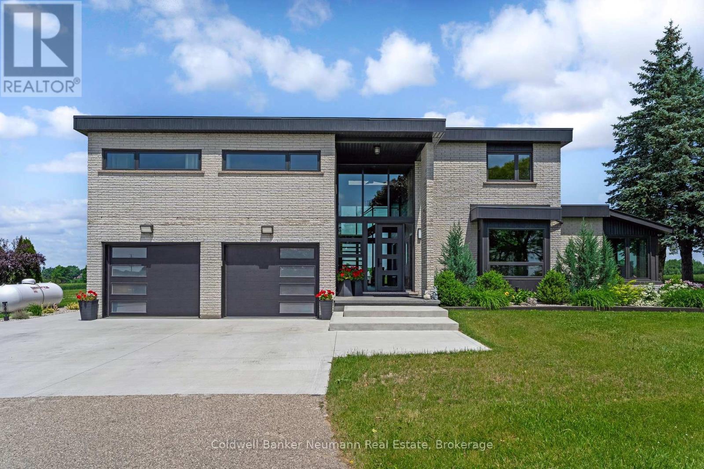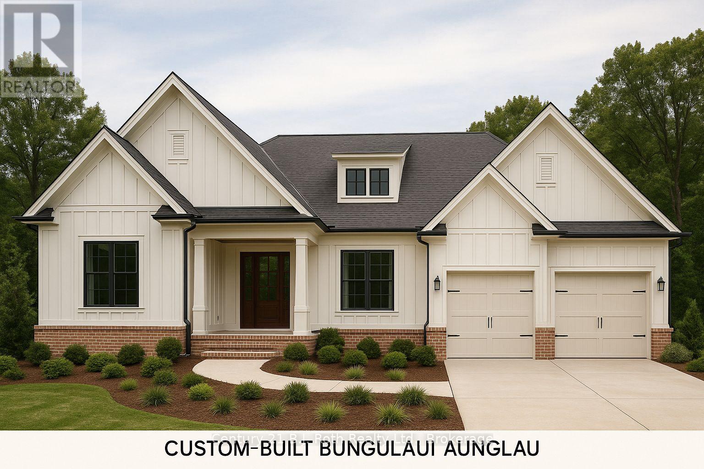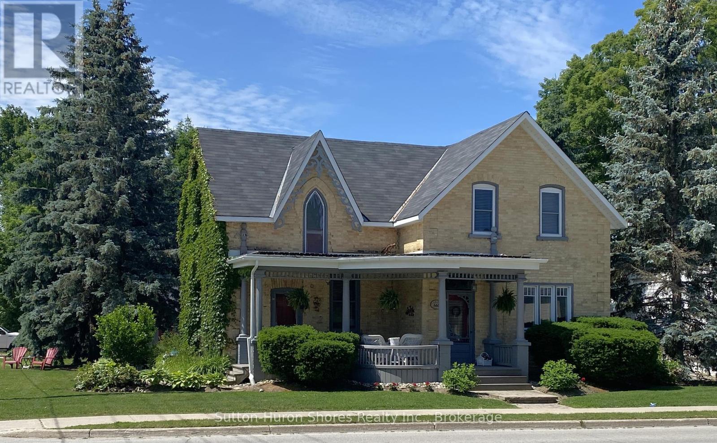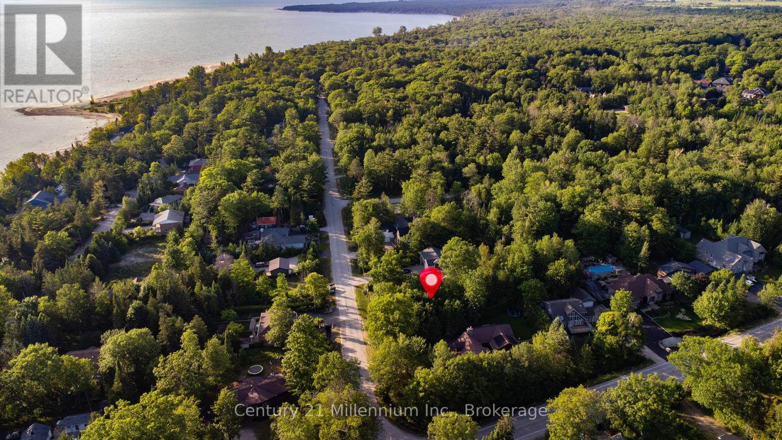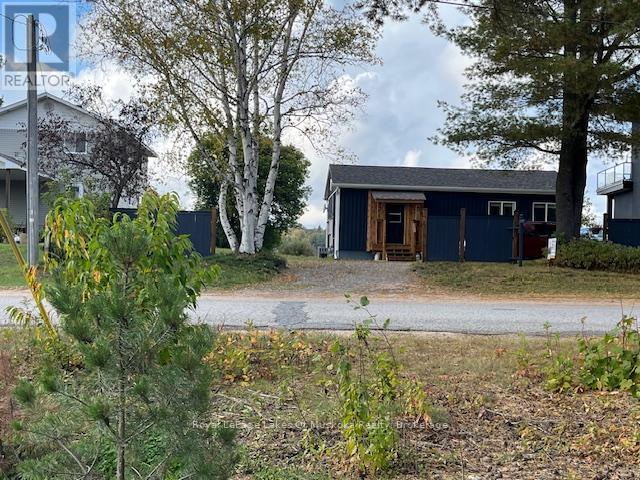14 Nelson Street
West Perth, Ontario
Stunning new home to be built by Feeney Design Build! 4 Bed, 2-Storey 2216 sq.ft home in Mitchell. Step into a thoughtfully designed main floor featuring soaring 9' ceilings, an open-concept kitchen, living, and dining area ideal for entertaining. Enjoy the convenience of a front office/den, a stylish 2-piece bathroom, mudroom, butler's pantry, and oversized windows that flood the space with natural light. Patio doors lead to a future deck, perfect for relaxing outdoors. Upstairs, the spacious primary suite includes a luxurious ensuite and walk-in closet. Three additional generously sized bedrooms with closets and a full 4-piece bath and laundry room complete the second floor. The basement offers future potential with framing for a rec room, additional bedroom, and bathroom, ready to be finished to your taste. Exterior highlights include a striking stone façade, a fully sodded yard, a large backyard, and a two-car garage. Feeney Design Build's trusted commitment to quality and integrity will ensure you are building with confidence. (id:42776)
Sutton Group - First Choice Realty Ltd.
144 Landry Lane
Blue Mountains, Ontario
Welcome to Lora Bay, Thornbury's most sought-after active lifestyle community on the shores of Georgian Bay. This exceptional vacant lot offers the perfect opportunity to design and build your dream home surrounded by nature, recreation, and a warm, welcoming neighbourhood. This generously sized, construction-friendly property, one of the few remaining for a custom home, is located on a quiet street in this established, prestigious community. It is fully serviced with municipal water, sewer, natural gas, and high-speed internet, providing the ideal foundation to bring your vision to life. Whether you're planning a weekend retreat or a full-time residence, Lora Bay offers the best of active, year-round living. Enjoy an unparalleled four-season lifestyle with direct access to the award-winning Lora Bay Golf Course, miles of scenic walking and cycling trails, and the sparkling waters of Georgian Bay for boating, kayaking, or paddle boarding. Take advantage of community amenities including the residents clubhouse, gym, private beach, social activities, and the friendly, connected atmosphere that makes Lora Bay truly special. Just minutes from your doorstep, the charming downtown of Thornbury offers boutique shopping, artisan cafés, farmers markets, and excellent restaurants serving fresh, local cuisine. Winter brings even more adventure with nearby ski hills, snowshoeing, and outdoor winter sports. Seize this chance to build in one of Ontario's most vibrant waterfront communities and embrace the Thornbury lifestyle of your dreams. A full set of architectural plans will be provided to the successful buyer. (id:42776)
Royal LePage Signature Realty
14 Greenlaw Court
Springwater, Ontario
Welcome to 14 Greenlaw Court a beautiful blank slate nestled in the quiet, tree-lined charm of Hillsdale. Set on a generous lot that offers both space and serenity, this property backs onto lush greenery, creating a peaceful, natural retreat right in your own backyard. Whether you're dreaming of a cozy country escape or a stylish custom home, MG Homes is ready to bring your vision to life with quality craftsmanship and thoughtful design. Just 15 to 20 minutes from Barrie and Midland, this location offers the perfect balance of privacy and convenience. At 14 Greenlaw Court, you're not just building a house you're creating a lifestyle. Image is for Concept Purposes Only. Build-to-Suit Options available. (id:42776)
Century 21 B.j. Roth Realty Ltd.
122668 Grey Road 9
West Grey, Ontario
Acreage, charm, and functionality all just minutes from Mount Forest. Set on 11 acres between Mount Forest and Ayton, this home offers a rare mix of turnkey comfort and rural opportunity. With everything on the main floor, the home features 2 bedrooms, 1 bathroom, and a bright, open living space that walks out to a large deck overlooking the pasture. Downstairs, the partially finished walk-out basement gives you flexibility storage, workspace, or potential for more finished space.The property itself is ready to work: fenced pastures for horses, goats, or hobby animals, a 30x50 heated shop with heat, hydro, water, a 12'900lb hoist. 6-7 acres of mature hardwood maple. Whether you're dreaming of a small farm, a produce stand, or just wide open space to breathe, this one has the setup to make it happen. (id:42776)
Exp Realty
Lot 32 Concession 5
Bracebridge, Ontario
If you are looking for a beautiful piece of Muskoka solitude with ponds, a running stream with waterfalls and insulated cabin overlooking a spring fed pond - you have found it! 173+ acres of trees, rock and water setwell back into the wild abutting 100 acres of crown land, situated 12 minutes from Bracebridge with access to OFSC trail to your driveway. Zoning is RU (Rural). There is an existing network of trails for ATV or hiking. This would be an ideal hunt camp or getaway into nature. There is a separate bunkie for extra guests, a shed, woodshed and even a tree fort for the kids! Wonderful neighbours who all respect each other's space and pitch in to keep the road open. The road is very easy to drive on with any vehicle and also ATV or snowmobile in winter. It's also ideal for anyone wanting to experience off-grid living. This is an opportunity to live with the wildlife and experience the animals in their own habitat. Cabin is 477 sq ft and bunkie is 90 sq ft. Please beaware that you cannot bring Hydro to this lot and that you cannot live there year-round. It is a woodland retreat only. The road is not plowed in winter. (id:42776)
RE/MAX Professionals North
330 - 25 Pen Lake Point Road
Huntsville, Ontario
Now is your chance to experience living the Muskoka life! Take advantage of the convenience of condo living at Lakeside Lodge on Peninsula Lake, in the prestigious 760-acre Deerhurst Resort. This 1-bedroom, plus den fully furnished condo, allows you to get into the Muskoka market year-round with wonderful resort amenities at your fingertips. Featuring a full kitchen, dining area, well appointed bathroom (including a locker closet in the bathroom with your own private stacked washer and dryer!), a gas fireplace for cozy fall and winter nights and exterior balcony to savour your morning coffee, you will feel right at home. Experience a carefree lifestyle with access to various amenities, including gym, laundry facilities, common spaces, outdoor pool and waterfront access to Peninsula Lake. Deerhurst Resort offers amazing outdoor amenities year around for everyone to enjoy including swimming, canoeing, hiking trails, beach volleyball, golfing, tennis and so much more. Located just outside of Huntsville, you're minutes away from trendy shops, tourist spots and restaurants. Outdoor enthusiasts will appreciate the cross-country skiing trails, golf courses on property and the close proximity to Hidden Valley Ski Club, Algonquin Provincial Park and Arrowhead Provincial Park. Perfect for first-time homebuyers, investors, or those looking to fulfill their waterfront dreams without having to worry about upkeep and maintenance. This condo is currently part of the resort rental program, allowing you to generate income when you're not using the condo. HST is applicable to the purchase price. (id:42776)
Chestnut Park Real Estate
8312 Wellington Road 124 Road
Guelph/eramosa, Ontario
Welcome to 8312 Wellington Road 124 - not your average country property! Nestled on approximately 9.75 acres stands this impressive 3600 sq.ft completely renovated and updated family home. Split floor plan on the upper level - 3 large bedrooms with custom closets, large main bathroom and laundry room on one half and a Primary Retreat covers the rest with a fabulous ensuite - no storage issues here and a spacious custom walk-in closet. The main floor has fabulous space to spread out and entertain family and friends. Spacious dining room with plentiful windows and wide open views to host all your large gatherings. Prepare your feasts in the magnificent custom kitchen with high end Bosch appliances, a 71/2 ft wide island, quartz countertops and storage for days! Relax in the cosy family room next to the fireplace which also contains a large walk-in coat closet and powder room. Need a home office - this home has that too! So many amazing things to enjoy living here. Everyday day you get to enjoy the calming expansive views, nature and privacy with so much room to entertain and plenty of space for the kids to run around. Enjoy happy hour on the oversized TREX deck while taking in the spectacular sunset views .Big plus is you get to enjoy the peace, privacy and tranquility of country living yet your only 10 minutes to the City of Guelph and all the conveniences of shopping, restaurants, nightlife and entertainment. Make your move to the fresh country air today! (id:42776)
Coldwell Banker Neumann Real Estate
7 Scarlett Line
Springwater, Ontario
Welcome to 7 Scarlett Line - a breathtaking canvas just waiting for your dream to unfold. Tucked just outside the storybook village of Hillsdale, this idyllic property offers the best of both worlds: peaceful, countryside charm with the ease of access to city conveniences. Here, life slows down just enough for you to truly savour it. With big open skies, this lot feels like a gentle escape from the everyday. Whether it's birdsong in the morning or golden sunsets at night, every inch of this land invites you to imagine more - more calm, more space, more connection to nature and self. Partner with MG Homes, a local custom home builder known for bringing dreams to life with care, craftsmanship, and heart. From concept to creation, your custom home will reflect your style and your story. Only 15 - 20 minutes from Barrie and Midland, and just a short drive to trails, ski hills, and cottage country adventures, 7 Scarlett Line is more than a place to live - it's a place to belong. A place where you'll build not just a house, but a life you love. Image is for Concept Purposes Only. Build-to-Suit Options available. 1600sqft. (id:42776)
Century 21 B.j. Roth Realty Ltd.
4 Rumble Court
Springwater, Ontario
Welcome to 4 Rumble Court where the beauty of nature meets the promise of your dream home. Tucked away on a generous, tree-lined lot in the heart of Hillsdale, this enchanting property backs onto a serene forested backdrop, offering unmatched privacy and a sense of peaceful escape. Imagine waking up to birdsong, sipping your morning coffee in the quiet hush of the trees, and ending your day under a sky full of stars. With the talented team at MG Homes ready to bring your custom vision to life, this is more than just a place to build; it's a place to belong. All this, just 15 to 20 minutes from the conveniences of Barrie and Midland, yet miles away from the noise. Come discover where your forever begins. Image is for Concept Purposes Only. Build-to-Suit Options available. 3000sqft. (id:42776)
Century 21 B.j. Roth Realty Ltd.
668 Gustavus Street
Saugeen Shores, Ontario
Welcome to 668 Gustavus Street, a beautiful and well-maintained yellow brick home full of character, sitting proudly on a large corner lot in the desirable lakeside community of Port Elgin. This spacious two-story home offers four comfortable bedrooms, making it an ideal fit for growing families or those in need of extra living space. With its charming curb appeal and inviting layout, the home blends traditional warmth with thoughtful modern updates. Over the past 10 years, the home has seen numerous upgrades including a new gas furnace equipped with a central air cleaner for improved indoor air quality, new central air conditioning for year-round comfort, and updated windows upstairs and in the dining room to enhance both energy efficiency and natural light. A new set of sliding doors leads directly from the living space to your private backyard oasis, where you'll find a gorgeous in-ground pool perfect for enjoying summer days with family and friends. The pool area has been completely refreshed with a new liner, pump, filter, solar blanket, and winter cover, offering peace of mind and low maintenance for years to come. A new fence around the pool area is already underway and will be fully completed before closing. The large yard provides plenty of green space for kids or pets to play, and the corner lot allows for additional privacy and future landscaping opportunities. Located just minutes from schools, parks, shopping, and the sandy shores of Lake Huron, this home offers an exceptional combination of character, comfort, and location. Don't miss your chance to own this one-of-a-kind property in the heart of Port Elgin. (id:42776)
Sutton-Huron Shores Realty Inc.
Part 6 Cedarlane Drive
Wasaga Beach, Ontario
GREAT OPPORTUNITY TO BUILD CUSTOM HOME ON LARGE LOT IN QUIET AREA! JUST STEPS TO THE BEACH!! WATER/SEWER AT LOT LINE...PAID IN FULL (id:42776)
Century 21 Millennium Inc.
36 Ottawa Avenue
South River, Ontario
Seize the rare opportunity to own a fully renovated water view property without the high-price tag and massive taxes! It is ideally located in South River, where access to highway 11 is minutes away. This home is truly bigger than it looks and offers an incredible entry into lakeside living, complete with desirable low taxes. Step inside this beautifully updated retreat where every detail has been thoughtfully addressed, leaving absolutely no surface untouched. The main residence boasts a gorgeous brand new kitchen, brand new appliances, spa like bathrooms and stunning new floors. A spacious, 1 bedroom bunkie offers perfect flexibility. Use it for visiting guests, extended family, or capitalize on its income potential as a rental unit. Enjoy the ultimate waterfront lifestyle at a fraction of the cost.This is more than just a home, it's a lifestyle upgrade. Don't miss out on this opportunity to enjoy waterfront living immediately! (id:42776)
Royal LePage Lakes Of Muskoka Realty

