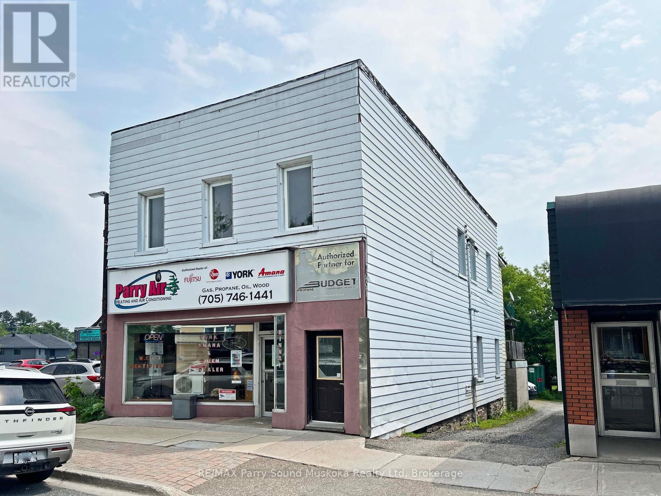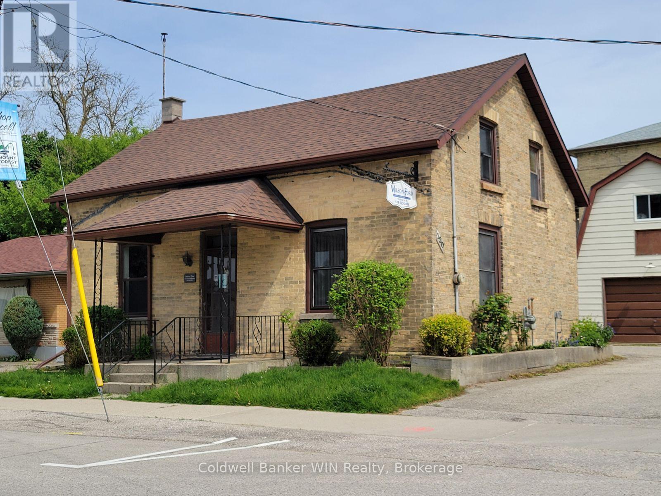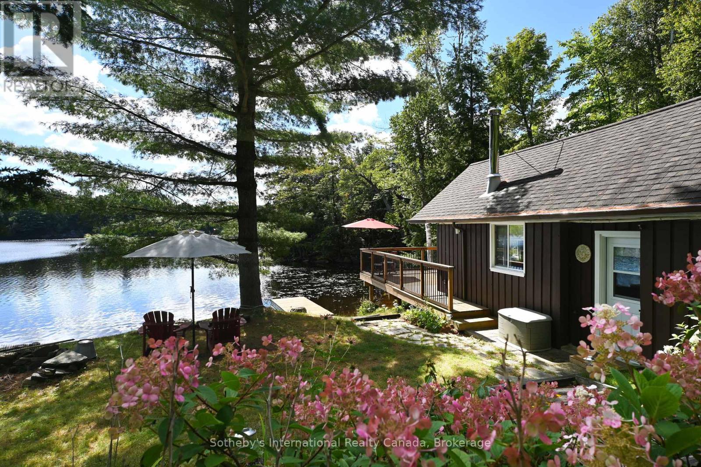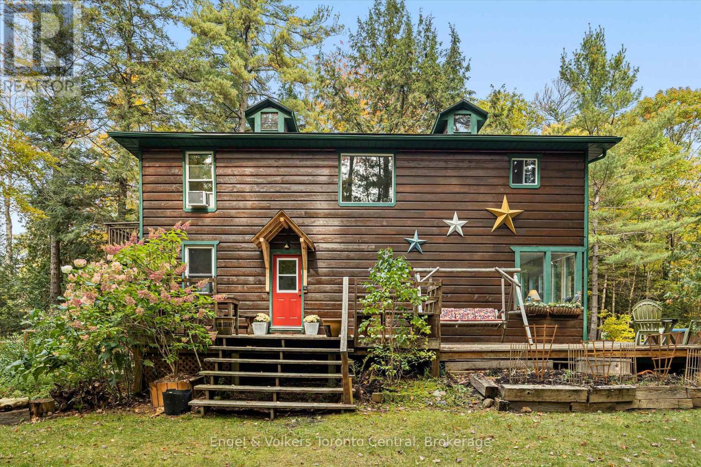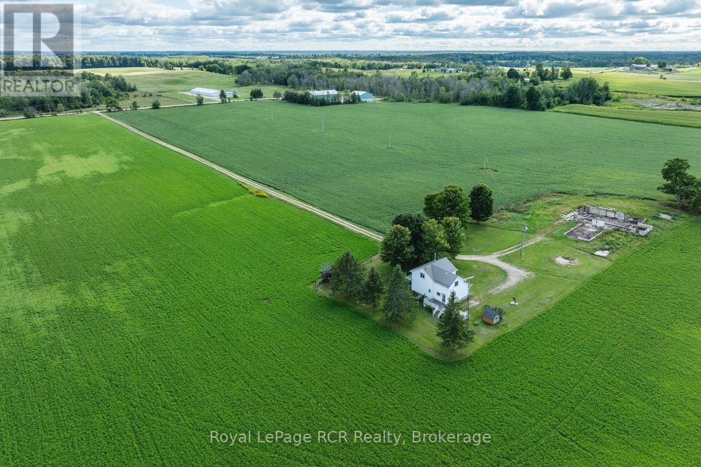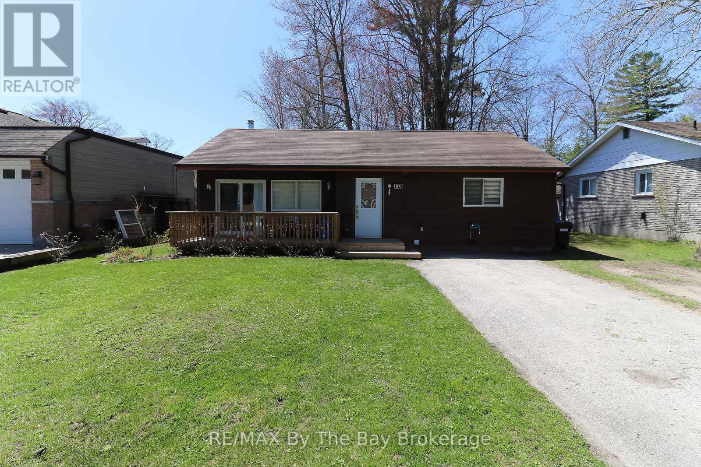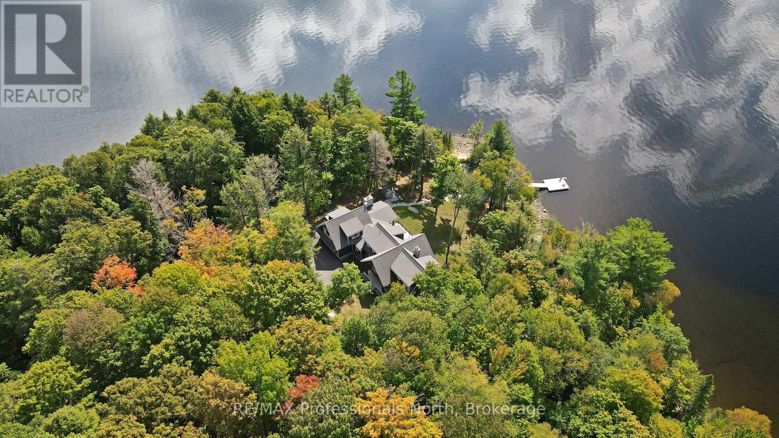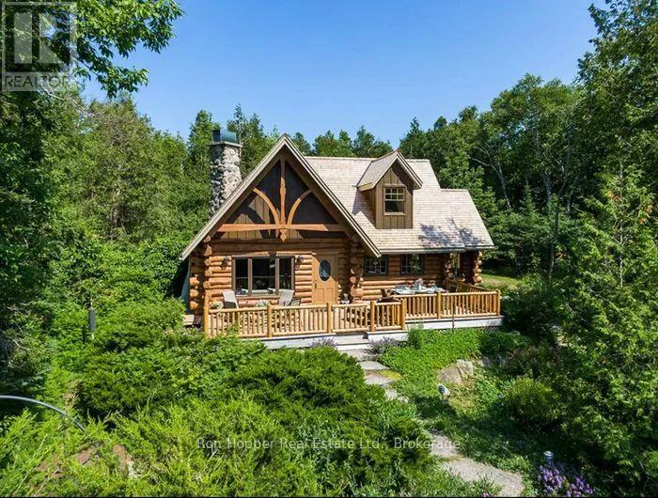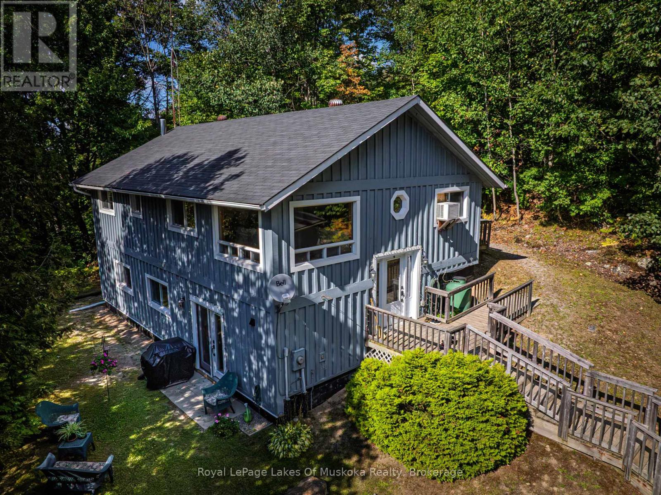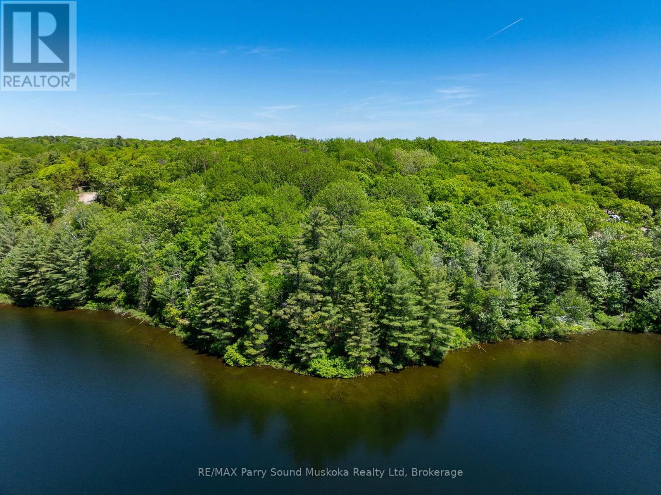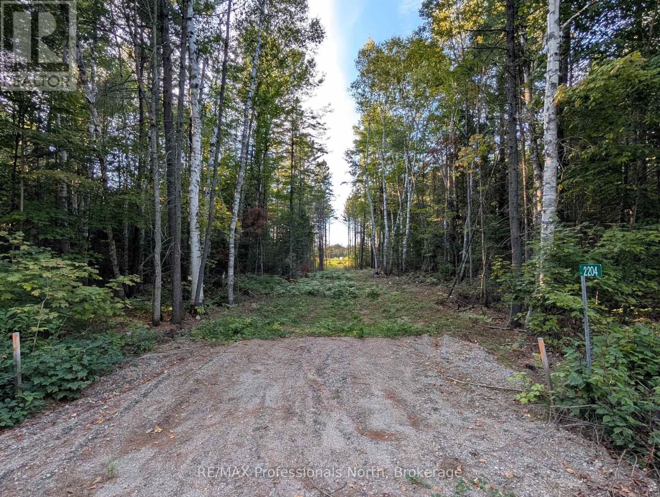111 James Street
Parry Sound, Ontario
COMMERCIAL/RESIDENTIAL INCOME OPPORTUNITY! Prime Main Street Location in Downtown Parry Sound, SELF CONTAINED 1400 sq ft 3 BEDROOM APARTMENT + 1400 sq ft COMMERCIAL/RETAIL MAIN FLOOR, Excellent Air bnb income + Lease main floor commercial or Run your business on the main floor, Large show room, 2 washrooms, loads of storage, Full basement for extra storage/future development, Live comfortably in the spacious living quarters or Rent Both Units, Excellent air bnb rental history, Parking for 5 cars in the rear, Storage and loading area at the rear of the building, Updated natural gas high efficient hot water boiler w/radiant baseboards + duct system, Air conditioning, (Approx utility costs: Water & Sewer $686, Enbridge gas $2023, Lakeland power $3274), C1 zoning (commercial w residential unit), Mins to Georgian Bay, Restaurants & Amenities, INVEST in PARRY SOUND/COTTAGE COUNTRY! (id:42776)
RE/MAX Parry Sound Muskoka Realty Ltd
120 King Street E
Wellington North, Ontario
Great high profile side street commercial location. This 5 office, 1 1/2 bath building enjoys C1 zoning and is located in the heart of the Mount Forest business district. Additional auxiliary space is available in the partially finished basement. Besides the extensively asphalt covered yard, additional parking or storage is available in the detached 16 ft. x 24 ft. garage with a full usable loft. This opportunity is available for immediate occupancy. (id:42776)
Coldwell Banker Win Realty
28 Pinewood Road
Mcdougall, Ontario
If what you are looking for is a cute and compact cottage at an approachable price then look no further. This little charmer has been well taken care of with many improvements over the last few years. With just over 700 sq.ft, this 2 bedrooms and 1 bathroom cottage rests close to the waterfront on a level lot down the sloped 3 season driveway. As you approach the cottage the forested drive gives way to open areas and little pockets of perennial gardens. Plenty of outside space for activities and a great fire pit overlooking the waterfront. Hardpacked sand at the shore leading to some weedstructure before hitting deeper water. The property has a much more private feel than you would expect due to the large undeveloped township owned parcel next door. Long Lake is well suited for both motorized and non-motorized activities and is just 15 minutes from Parry Sound for restocking. (id:42776)
Sotheby's International Realty Canada
2 - 1196 Cranberry Road
Muskoka Lakes, Ontario
Discover the rare serenity of Medora Lake, just minutes from Bala, at 1196-2 Cranberry Rd. Tucked away on 6.5 acres of pristine old-growth forest, this private retreat offers an expansive stretch of waterfront and complete seclusion - no neighbours in sight, only the sights and sounds of nature. Wake to the rustle of towering trees and the call of songbirds. Meandering forest trails invite you to wander, reconnect, and explore. Two separate waterfront docks invite you to launch your kayak at sunrise, or relax on the granite shoreline. With its mix of natural beauty and thoughtful living spaces, this property is designed for both peaceful solitude and unforgettable family gatherings. The main residence blends rustic charm with modern comfort, featuring a bright addition with powder room, oversized family room, and an open living space that flows seamlessly outdoors. Enjoy Muskoka's seasons from expansive decks, a hot tub, firepit and multiple outdoor entertaining areas. Upstairs, three bedrooms and a full bath (with convenient upper-level laundry) provide plenty of room for family and guests. A standby generator ensures peace of mind during Muskoka snowstorms, keeping the home warm and comfortable no matter the weather. A fully winterized guest cabin with 3-pc bathroom and screened porch adds flexibility for hosting friends, extended family, or even rental income. At the waters edge, a screened lake house offers the perfect perch for summer afternoons, or putting on your skates for a winter hockey game on the lake. Whether you're seeking a creative sanctuary, a family legacy property, or a year-round escape, this lakeside haven delivers unmatched privacy and a deep connection to Muskoka's natural beauty. Come experience the magic of Medora Lake - this is where lasting memories are made. (id:42776)
Engel & Volkers Toronto Central
148 Northmount Crescent
Blue Mountains, Ontario
Incredible Opportunity To Own A Piece Of Paradise In Castle Glen Estates. Welcome to the chalet you've been waiting for in the heart of Ontario's ski country. Nestled on 1.7 acres of lush forest in the exclusive enclave of Castle Glen Estates, this exceptional property offers breathtaking views of Georgian Bay and the Escarpment while providing the perfect balance of privacy, tranquility, and convenience. With over 3,200 square feet of living space, this beautifully maintained 4-bedroom, 3-bathroom chalet is ideal for an extended family or those who love to entertain. The open-concept main floor boasts soaring cathedral ceilings, a cozy central wood stove, expansive windows, and seamless flow between the living, dining, and kitchen areas. Step outside to a large deck surrounded by perennial gardens perfect for morning coffee or après-ski gatherings. The second-floor primary suite overlooks the treetops, creating a serene retreat. The lower level offers a spacious boot room for all your outdoor gear, laundry facilities, and a versatile space that can serve as a bedroom, hobby area, or family room. Centrally located for year-round recreation, you'll find yourself just minutes from Osler Bluff Ski Club, Blue Mountain, and 3 Stage for mountain biking, with access to the Bruce Trail network and some of Ontario's finest cycling routes right at your doorstep. Lovingly cared for as a full-time home, this property is move-in ready and offers the rare chance to become part of the sought-after Castle Glen community. (Annual Castle Glen fee: $3,443.)This is more than a home, its a lifestyle. (id:42776)
RE/MAX Four Seasons Realty Limited
228 10 Concession
Brockton, Ontario
Tucked away down a long laneway, this century home offers privacy, views of open fields, and plenty of country character. The two-storey home features a spacious eat-in kitchen with an island and walkout to a side deck complete with a clothesline, perfect for enjoying fresh country air. The main floor also includes a cozy living room with a woodstove, a full bathroom with laundry hook-up, and an office. Upstairs, you'll find three bedrooms and a second bathroom with a large soaker tub. Some features include original wood flooring, vinyl siding, forced air furnace and a durable metal roof. Move right in and enjoy as-is, or add your personal touch with a bit of redecorating. A welcoming covered front porch adds to its charm.The property being offered is approximately one acre surrounding the house, plus the long laneway. All offers must be conditional upon severance completion. (id:42776)
Royal LePage Rcr Realty
84 32nd Street N
Wasaga Beach, Ontario
Just north of Mosley Street, this home is in the perfect spot for anyone who loves the beach. Imagine walking with sand between your toes and listening to the sound of the wavesno need for airports or long flights. This cottage is only a 90-minute drive north of Toronto, and it could be your weekend getaway or your full-time home by the beach.Wasaga Beach is known for its beautiful cottages, but many arent close to shops or restaurants. Thats what makes 84 32nd St N so specialits just a short walk to the Riverbend Plaza, where youll find Tim Hortons, restaurants, stores, McDonalds, and even British fish and chips.The cottage itself is fully winterized and has been lived in year-round for many years. With 3 bedrooms, a full bathroom, laundry, lots of parking, and a big 60 x 175 lot, youll have plenty of space indoors and outdoors. The open-concept living, dining, and kitchen area has a cathedral ceiling, giving the home a warm and welcoming feel.Step outside and youll see the lake at the end of the roada perfect view to start or end your day. Plus, Collingwood and Ontarios largest ski resort, Blue Mountain Village, are only 2030 minutes away.This home checks all the boxes, whether youre looking for a weekend retreat or a year-round place to call home. (id:42776)
RE/MAX By The Bay Brokerage
1394 Flatwater Cove Trail
Dysart Et Al, Ontario
Escape to a world of privacy and professional design with this one-of-a-kind estate on Percy Lake. Set on more than 4 acres of private grounds and boasting just under 600 feet of pristine, southern-exposed waterfront, this Haliburton sanctuary offers an experience in luxury rarely found. The tranquility of Percy Lake will be the escape you need, while providing a big lake view facing an entire shoreline of protected land.Step inside this grand timberframe home, where thoughtful design and premium craftsmanship define every space. The sprawling open-concept living area, anchored by a stunning floor-to-ceiling stone fireplace, flows effortlessly into a gourmet kitchen and spacious dining room. Each of the 7 bedrooms and 7 bathrooms is a private haven, with high-end fixtures and finishes. From light fixtures to tile patterns to drapery, each finishing has been expertly chosen. The main floor primary suite will exceed even the highest of standards. Embrace the seamless integration of indoor and outdoor living with a post and beam screened-in room, complete with its own wood-burning fireplace, providing an enchanting space to dine. The property's unparalleled amenities extend to a private waterfront sauna, offering a spa-like retreat with lake views. Guests will feel right at home in the versatile, finished loft above the garage, which features a kitchenette, balcony, bedroom, and bathrooma perfect, self-contained suite for family, staff or friends. With radiant in-floor heating and abundant natural light throughout the day, every detail has been curated for comfort and tranquility. This newly developed community also provides shared ownership in 1200 acres of land for endless exploring. This is more than just a cottage; it's a legacy property designed for those who seek the ultimate in lakeside living. (id:42776)
RE/MAX Professionals North
31 Richardson Road
Kincardine, Ontario
Welcome to a rare and breathtaking opportunity just south of Port Elgin, 31 Richardson Road offers over 1,200 feet of pristine Lake Huron waterfront on a spectacular 64-acre property. Whether you are looking for a private family retreat, a luxury lakeside estate, or a once-in-a-lifetime investment, this unique property delivers. Enjoy panoramic sunset views, your own private sand and pebble beach, and secluded forested trails winding through the expansive land. The custom Scandinavian log home, built with logs and stone from the property, provides a luxury retreat for the family. It has over 1600 square feet of living space, with four bedrooms and three bathrooms. The basement is finished with even more space to entertain. Located just minutes from MacGregor Point Provincial Park, this stunning estate is rich with natural beauty and recreational potential. From peaceful strolls through the woods to relaxing by the waters edge, it's a lifestyle that many can only dream of. (id:42776)
Ron Hopper Real Estate Ltd.
779 Old Muskoka Road
Huntsville, Ontario
OPEN HOUSE SATURDAY SEPTEMBER 27TH AND SUNDAY SEPTEMBER 28TH 1-4. REFRESHMENTS SERVED. Welcome to this beautifully updated 3-bedroom, 2-bathroom home nestled on a serene 1.6-acre lot. Perfect for those seeking space, comfort, and country charm. Located just minutes from Hwy 11 and on a convenient school bus route, this home combines tranquil living with accessibility. Step inside and be greeted by stunning pine ceilings, brand-new flooring on the main level, and new carpet on the lower level. The sun-drenched living spaces are complemented by large windows and garden doors that invite you to sit back with your morning coffee and enjoy birdwatching from the comfort of your home.The spacious kitchen features a gas stove and flows seamlessly into the open-concept living and dining area, making it perfect for entertaining. All three bedrooms are generously sized, providing ample space for family or guests. Enjoy outdoor living with a walk-out deck on the main level and a walk-out patio below, ideal for summer barbecues or peaceful evenings under the stars. The fully finished lower level offers excellent in-law suite potential with its own entrance, Kitchenette and cozy living area. Additional features include: Large garage with space for vehicles, tools, or a workshop. New shingles in 2022, ample parking for guests, trailers, or toys. Invest in a multi-generational living space, this home has the charm, updates, and location to check every box. (id:42776)
Royal LePage Lakes Of Muskoka Realty
21 Wee-Ge-Wa Road
Seguin, Ontario
VTB potential! Bring an offer. Luxury waterfront building lot on Clear Lake with 387 feet of water frontage, 4.99 acres and a stunning west exposure with sunset filled skies. Located on a year-round municipal maintained road in the township of Seguin, District of Parry Sound, just over a couple hours north of the GTA. A well treed lot with great privacy. A superior lot on the lake with gentle access to the waterfront. Hydro at the lot line. Executive Neighbourhood homes/ cottages built by reputable builders. Enjoy the soothing sounds of Mother Nature and glistening waters of this quiet lake. Clear lake is a smaller lake, ideal for smaller boats with great fishing, kayak/ canoeing or paddle boarding. Boat launch nearbyVisit larger lakes nearby with larger boat activities but go home to the peace and tranquillity of your cottage country paradise. The Town of Parry Sound is just 25 minutes away for big box stores, theatre of the arts, markets, schools, hospital, and much more. Once you visit, you wont want to leave. Stop running in circles and make this your home base! Click on the media arrow for video. (id:42776)
RE/MAX Parry Sound Muskoka Realty Ltd
2204 Yearley Road
Mcmurrich/monteith, Ontario
Looking for a larger acreage with easy access? This 91.84 acre parcel has a new entrance off Yearley Rd that opens up to a large clearing. Lots of room to roam and plenty of options here for your plans. Located in the Township of McMurrich, only 20 minutes to Huntsville. Level lot, ideal for building, predominantly hardwood. Hydro easement runs diagonally through the property, so easy access to hydro. There are three 8'6" x 20' sea containers which are negotiable. Trailer on the lot is of no value, will be removed. (id:42776)
RE/MAX Professionals North

