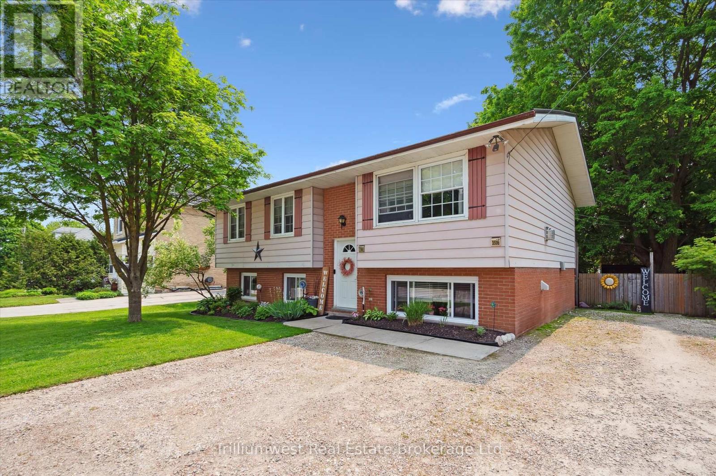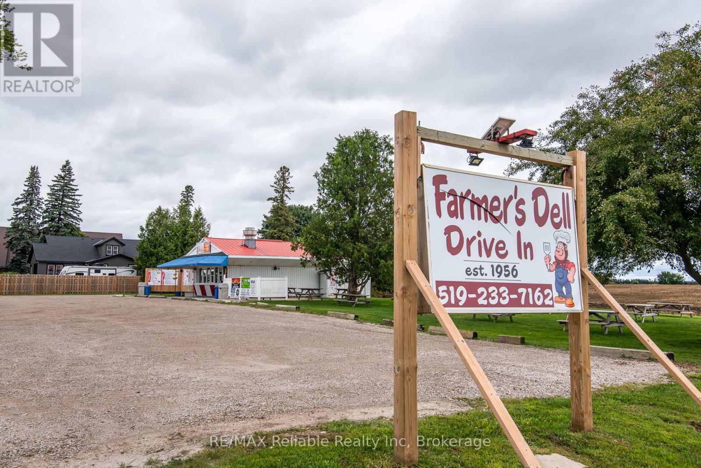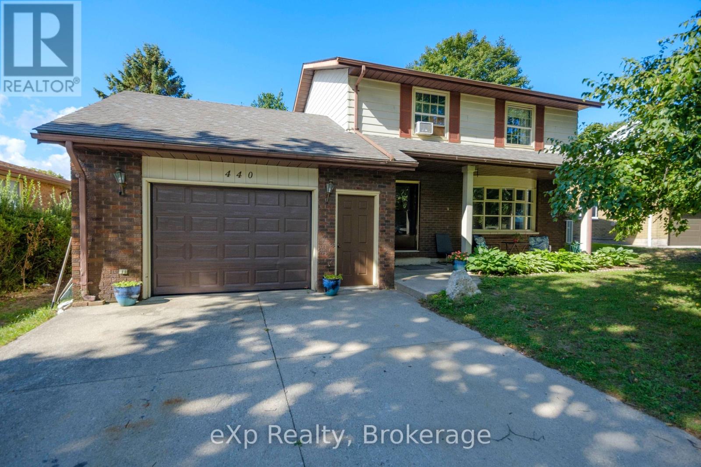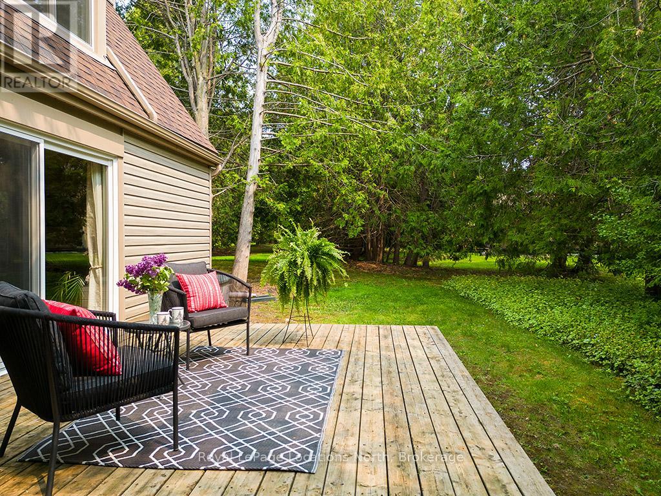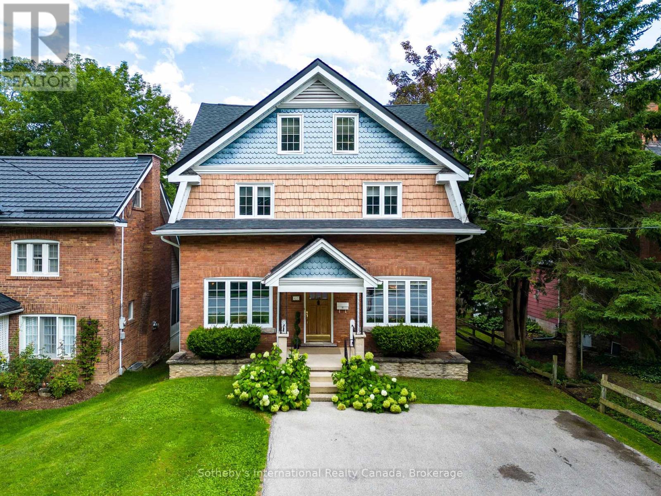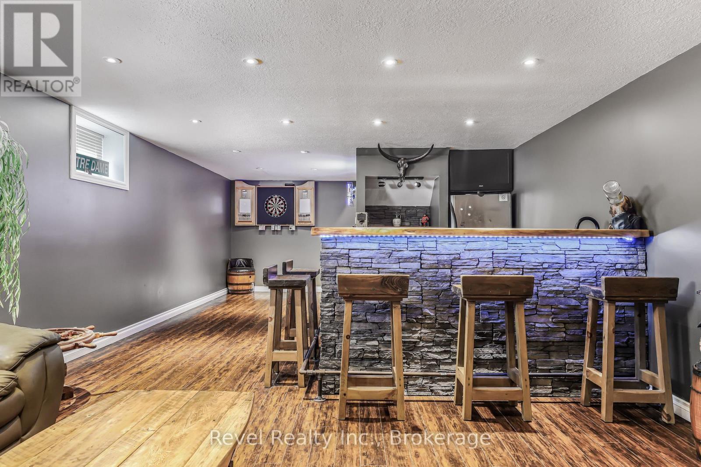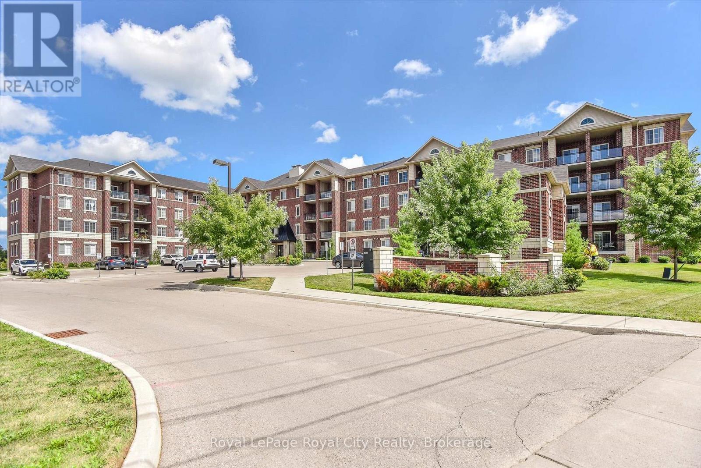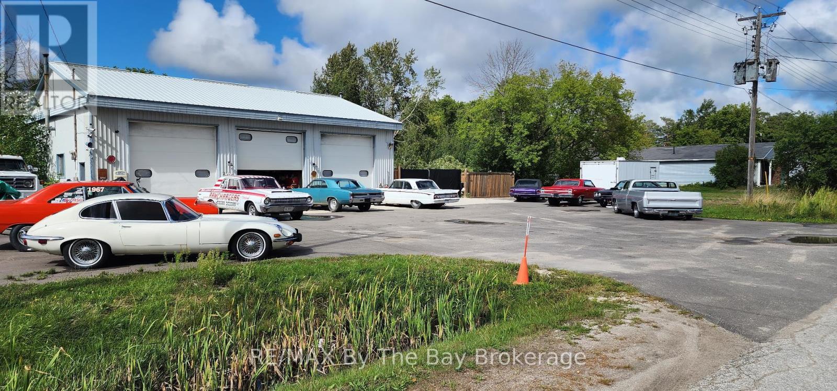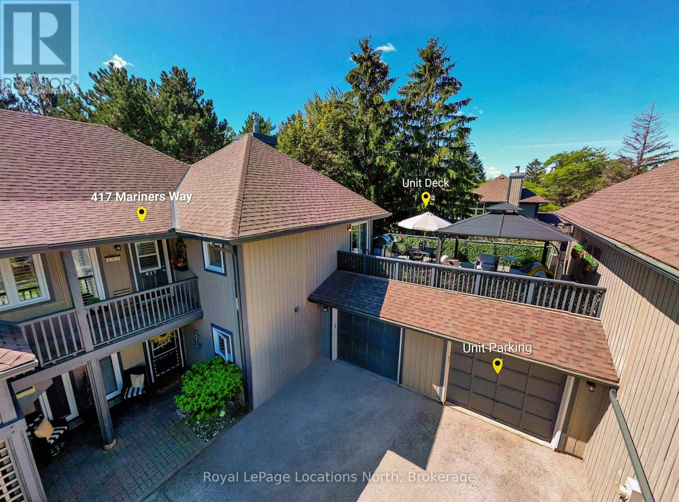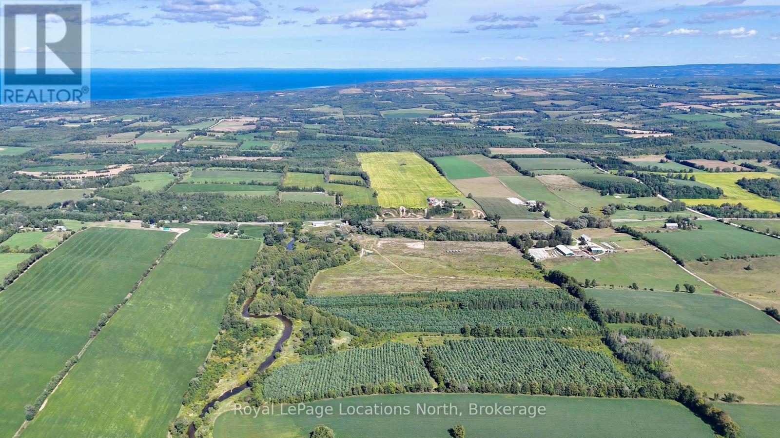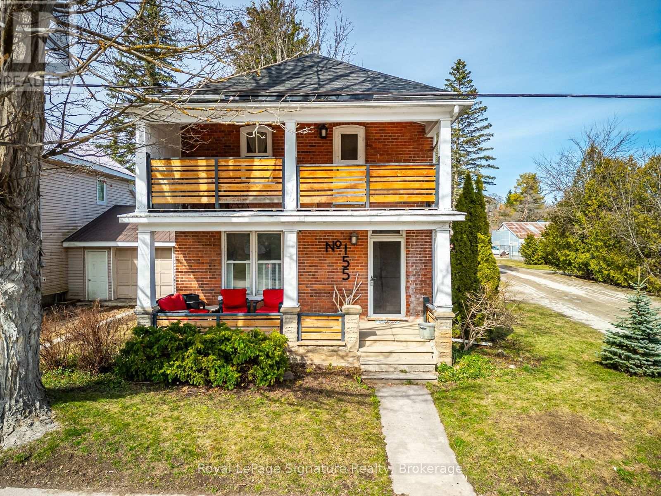350 Wellington Street W
Wellington North, Ontario
This beautifully renovated raised bungalow ticks so many opportunity boxes. Not only is it a perfect starter home with a built-in mortgage helper, 350 Wellington would also provide a cash-flowing addition to your investment portfolio, or a sweet multi-generational home for a large family. Whatever your criteria might be, this one is definitely worth a closer look. With two charming 3 bedroom apartments, each with in-suite laundry and impressive kitchens, this legal Duplex been professionally renovated with attention to detail and an eye for function. The Upper kitchen is beautifully fitted with timeless wood-tone cabinetry and high-end appliances, wander out to the upper deck for summertime dinners or morning coffee. A cosy dining area, lovely bright living room, plus a contemporary bathroom, laundry, and 3 generous bedrooms finish this delightful space. The lower level is mainly above grade and has large windows along with a bright walk-out to the rear patio and yard. Newly created in 2018, this unit boasts an enviable kitchen with stunning quartz counters, a beautiful herringbone backsplash, stainless steel appliances, and loads of storage space. Open to the living and dining areas this truly is an impressive space. The practical laundry area, modern bathroom, and 3 lovely bedrooms complete this fabulous apartment. A conveniently partitioned shed provides additional storage for toys and tools in the fully fenced rear yard. With a steel roof, newer windows and doors, new flooring, an oversized driveway, and only a short stroll from charming downtown Mount Forest... this truly is a terrific opportunity with so many options. Let's get you in for a closer look. (id:42776)
Trilliumwest Real Estate Brokerage Ltd
6 Kings Hwy 4
Huron East, Ontario
A true local icon, this established business has been serving the community for nearly 70 years. With a strong reputation and loyal customer base , its a turn-key operation ready for new Ownership. The renovations completed have improved open layout, makes for better staff flow, extended walk in cooler, . This great opportunity gives you a chance to be your own boss. This business has flourished in so many ways over the past 7 years and has updates including signage as well. This is a rare chance to step into a proven, profitable business with decades of history behind it. Perfect for the turn key ready-to-go Buyer.. The lands have 280 feet frontage by 173 feet deep on a busy highway, centrally located with lots of parking space. (id:42776)
RE/MAX Reliable Realty Inc
440 Thede Drive
Saugeen Shores, Ontario
Welcome to this charming 4-bedroom, 2-bath family home located in one of Port Elgins most desirable neighborhoods. Perfectly designed for both everyday living and entertaining, this home offers comfort, functionality, and a touch of style. With a spacious layout, offering four generously sized bedrooms provide ample space for family, guests, or a home office. Step outside to your private backyard oasis featuring a sparkling inground pool, ideal for summer gatherings, barbecues, or simply relaxing on sunny afternoons. This property blends the best of indoor and outdoor living. Whether its enjoying cozy family nights in the spacious living room, unwinding in the screened-in porch, hosting poolside get-togethers, or exploring the nearby beaches and trails, this home offers it all. A must see property, book your viewing today! (id:42776)
Exp Realty
134 Escarpment Crescent
Collingwood, Ontario
SIGNIFICANT PRICE IMPROVEMENT! 134 Escarpment Crescent, is a beautifully upgraded four-bedroom condo nestled in the Living Waters Resort, formerly known as Cranberry Village. The open-concept main floor is perfect for both relaxation and entertaining, featuring a cozy gas fireplace, a modern kitchen with upgraded appliances, and a walkout to a serene, private patio surrounded by trees. Upstairs, you'll discover four bedrooms, two of which boast charming window seats ideal for reading, along with a well-appointed four-piece bathroom. Recent enhancements include new windows, a new roof, updated flooring on the second floor, a forced-air gas furnace, new interior doors and frames, a stylish front door, a contemporary bathroom vanity, and fresh paint throughout the main floor and upstairs. Conveniently, the laundry area is located on the main floor, providing additional storage space. This property is ideally situated just moments from the Cranberry Golf Course, ski resorts, the picturesque 62km Georgian Trail System for hiking and biking, tennis courts, and a variety of downtown shops and restaurants. (id:42776)
Royal LePage Locations North
457 2nd Avenue W
Owen Sound, Ontario
Nestled along the picturesque Sydenham River in the prestigious Millionaire Drive neighborhood, this stunning 4 bedroom, 3-bathroom estate seamlessly combines timeless elegance with modern sophistication. The expansive living room serves as the centerpiece, featuring oversized windows that frame breathtaking river views and flood the space with natural light. Step out onto the balcony an ideal spot for relaxing or entertaining while soaking in the serene river scenery. The main floor boasts custom marble floors with in-floor heating in the dining area and hallways. The elegant dining room, accented by original hardwood built-in cabinets and a designer FLOS light fixture, sets the perfect mood for hosting memorable gatherings. Culinary enthusiasts will appreciate the gourmet kitchen, outfitted with top-of-the-line Miele appliances, including an induction cooktop, built-in coffee machine, and garburator, all illuminated by a luxurious designer light fixture. Upstairs, indulge in the spa-inspired bathroom featuring Italian faucets, in-floor heating, a large glass-enclosed shower with teak floors, and a deep soaker tub for ultimate relaxation. The master suite offers dual custom walk-in closets and elegant cabinetry, creating a tranquil retreat. The spacious basement walkout opens to the backyard, providing stunning river views and versatile space for family living, an in-law suite, or private sanctuary. Outside, nicely landscaped grounds lead directly to the river via a set of stairs perfect for outdoor pursuits and peaceful enjoyment. Additional highlights include parking for four vehicles, a Tesla charger, and recent upgrades such as a 2024 roof and new eavestrough 2025, blending historic charm with contemporary comfort. Located in one of Owen Sounds most sought-after neighborhoods, just moments from local amenities, this exceptional riverfront estate presents a rare opportunity to experience luxury living at its finest. (id:42776)
Sotheby's International Realty Canada
786 8th Street E
Owen Sound, Ontario
YOUR FOUR-SEASON ESCAPE IN OWEN SOUND ~~~~~~~~~~~~~~~~~~~~~~~~~~~~~~~~~~~~~~~~~~~~~~~~~~~~~~~~~~~~~~~~~~~~~~~~~~~~~~~~~~~~~~~~~~~~~~~~~~~~~~~~~~~~~~~~~~~~~~~~~~~~~ RECENT UPGRADES: Updated kitchen & appliances, New heat pump/ductless A/C, New pool liner + pump + sand filter & pool house/shed, New fencing for added privacy, Smart Mysa thermostat, New 200 Amp panel (2025). ~~~~~~~~~~~~~~~~~~~~~~~~~~~~~~~~~~~~~~~~~~~~~~~~~~~~~~~~~~~~~~~~~~~~~~~~~~~~~~~~~~~~~~~~~~~~~~~~~~~~~~~~~~~~~~~~~~~~~~~~~~~~~ Welcome to this beautifully updated 3-bedroom home, nestled in a quiet, family-friendly neighbourhood. With crisp autumn days and cozy evenings setting in, this property offers the perfect blend of warmth, style, and year-round convenience all just minutes from Georgian College, the hospital, schools, parks, golf, and downtown Owen Sound. ~~~~~~~~~~~~~~~~~~~~~~~~~~~~~~~~~~~~~~~~~~~~~~~~~~~~~~~~~~~~~~~~~~~~~~~~~~~~~~~~~~~~~~~~~~~~~~~~~~~~~~~~~~~~~~~~~~~~~~~~~~~~~ FALL COMFORT: Relax by the gas fireplace on cool evenings, or head downstairs to the fully finished lower level. With a rustic live-edge wet bar and a spacious rec room, its ideal for movie nights, game days, or hosting family gatherings this fall and into the holiday season. ~~~~~~~~~~~~~~~~~~~~~~~~~~~~~~~~~~~~~~~~~~~~~~~~~~~~~~~~~~~~~~~~~~~~~~~~~~~~~~~~~~~~~~~~~~~~~~~~~~~~~~~~~~~~~~~~~~~~~~~~~~~~~ SUMMER LIVING: When the seasons turn, your private backyard retreat shines with an in-ground pool, gazebo, tiki bar, and natural gas BBQ the ultimate setup for summer entertaining. ~~~~~~~~~~~~~~~~~~~~~~~~~~~~~~~~~~~~~~~~~~~~~~~~~~~~~~~~~~~~~~~~~~~~~~~~~~~~~~~~~~~~~~~~~~~~~~~~~~~~~~~~~~~~~~~~~ A true all-seasons home from fall gatherings by the fire, to summer afternoons by the pool, to everything Owen Sound has to offer year-round. (id:42776)
Revel Realty Inc.
122 - 1440 Gordon Street
Guelph, Ontario
This main-floor executive suite offers the perfect blend of luxury, convenience, and location. Situated in an amazing east-facing position overlooking the park, this spacious 1,192 sqft unit- the largest in the building- showcases beautiful sunrises from its private balcony. Just a 15-minute bus ride to the University of Guelph, the unit features a bright open-concept floor plan with soaring 9' ceilings, creating a modern and airy feel throughout. The updated kitchen is a chef's dream, complete with rich cabinetry, a marble backsplash, stainless steel appliances, granite countertops, and an island with a breakfast bar. The living and dining areas boast engineered wood flooring and flow seamlessly together, ideal for entertaining or relaxing at home. The primary bedroom offers a walk-in closet and a luxurious 5-piece ensuite with a corner tub and separate shower, wood cabinetry and granite countertops, while the second bedroom also enjoys ensuite privilege to a 4-piece bathroom with granite. Additional highlights include in-suite laundry, an owned on-demand gas water heater, a storage locker, and a secure underground parking spot. (id:42776)
Royal LePage Royal City Realty
212 Beech Street
Clearview, Ontario
Heated 3 Bay Garage - 36' x 50' (1800 S.F.), Gas Radiant Heating, Concrete Floor, 3 -12 Ft. Overhead Doors with high ceiling and large paved parking area out front. Lot Size 198 Ft. x 217 Ft., Commercial C1 Zoning that includes many permitted uses and the possibility of severing lots to build residential homes. Buyer to do their due diligence and check with Clearview Township zoning for permitted uses. Municipal sewer and water. Rare Opportunity right off Airport Road/Highway 26 in Stayner. (id:42776)
RE/MAX By The Bay Brokerage
417 Mariners Way
Collingwood, Ontario
Stunning Lighthouse Point condo with rare oversized deck!Beautifully upgraded 3-bedroom, 2-bathroom condo with the perfect blend of comfort, style, and resort-style living just steps from Georgian Bay in one of Collingwood's most sought-after waterfront communities.The bright open-concept layout features a spacious living, dining, and kitchen area ideal for entertaining. The kitchen boasts sleek waterfall quartz countertops and backsplash, a breakfast bar with space for seating, and abundant storage. The dining room opens directly to the incredible private deck - 1 of only 14 in the entire development, perfect for summer dining, lounging, and hosting friends. The living room is highlighted by a stone-surround gas fireplace and large windows that flood the space with natural light.The primary suite includes a walk-in closet with built ins and a stylish 3pc ensuite, while two additional bedrooms and a second bathroom provide plenty of space for family or guests. A separate 270sqft garage adds convenience and additional storage.Enjoy the resort lifestyle Lighthouse Point is known for, with access to pools, 6 state of the art pickleball courts, tennis courts, 2 beaches, walking trails, a marina, and a clubhouse, all just minutes from downtown Collingwood, Blue Mountain, and private ski and golf clubs. Looking for a low maintenance home in a desirable Collingwood community? This is the perfect place for a summer getaway, winter weekend home or year round retreat. Monthly condo fee: $921.89 (subject to change) (id:42776)
Royal LePage Locations North
160 Wagner Street
Gravenhurst, Ontario
Charming, Versatile, and Motivated to Sell! Welcome to 160 Wagner Street, a delightful 2+1 bedroom home tucked into one of Gravenhurst's most convenient in-town neighbourhoods. Just steps from schools, shopping, dining, and waterfront parks, this property is a perfect blend of modern comfort and small-town charm. This beautifully updated home offers open-concept living, hardwood floors, a lovely sun-filled kitchen, and a freshly painted deck that invites you to enjoy coffee in the morning or wine at night. The finished lower level adds a bonus room and in-law suite potential, complete with a second kitchen, bathroom, and shared laundry, perfect for extended family, guests, or future income. Outside, you'll find a one-car garage, parking for 3, and a cozy, low-maintenance yard ideal for families or retirees alike. Whether you're starting, slowing down, or investing smart, this home checks all the boxes. Price has been reduced, seller is motivated and ready to entertain offers! Don't miss this incredible opportunity to own a turnkey home in the heart of Muskoka's gateway town. (id:42776)
Solterra Realty Inc
137662 Grey Road 12
Meaford, Ontario
This rare property offers over 130 acres of scenic rolling hills with more than 3700 ft of river frontage. It is the ideal location for your dreamestate & provides a blank canvas for a state-of-the-art equestrian centre. The newly constructed 40' x 100' barn, completed in 2021, is fully insulated (spray foam), 2-inch thick spruce wood paneling throughout & designed to accommodate 12 stalls, a wash stall, a feed room, a tackroom & a full hay loft. 60 acres of fenced no spray/organic pasture land is ready for use. All paddocks are fenced with high-tensile coated steel & equipped for electric fencing. Six paddocks have water lines & multiple shelters. The thoughtful gate placements & double fencing layout was installed with fox hunts & cross-country events in mind. Extensive landscaping was completed in 2021, including a professionally laser levelled 200' x 400' outdoor arena with proper drainage, designed for large equestrian events. Multiple ponds have been constructed & farm road improvements include a reinforced bridge over the Minniehill Creek. The original farmhouse has undergone some interior renovations & has a new steel roof. You can utilize the existing farmhouse for stable hands or use while building your dream home on the rolling hills with exceptional views. The back 40 acres features a tree plantation (planted in 2011) that qualifies for the Ontario Managed Forest Tax Incentive Program, offering a 75% reduction in property taxes. The Vincent Silty Clay Loam soil is very fertile & has good drainage, perfect for cash crops & hay production. Along the Big Head River, you'll discover massive ancient cedars & excellent campsite locations, as well as renowned fishing opportunities. Enjoy canoeing, kayaking, or floating down the river all summer long. With over 2000 feet of highway frontage, this property also has potential for severance opportunities. This is a MUST SEE to truly appreciate the opportunities this stunning piece of land offers. (id:42776)
Royal LePage Locations North
155 Clark Street
Blue Mountains, Ontario
In the heart of Clarksburg, this classic red brick home seamlessly blends historical charm with modern comforts. Offering three bedrooms, two bathrooms, and generous living spaces, its thoughtfully designed for both everyday living and entertaining. The inviting country kitchen provides abundant storage and is a true gathering place for those who love to cook and host. Original wood floors, custom built-in cabinetry, solid wood doors, and detailed trim showcase the timeless craftsmanship of the home. Step outside to a private, tree-lined backyard featuring a spacious flagstone patio and hot tub perfect for relaxing or enjoying time with family and friends. Mature landscaping enhances the sense of privacy and tranquility.All of this is just steps from Clarksburg's best amenities, including Clendenan Conservation Area, Fireman's Park, scenic hiking trails, and the shops and cafes of the charming downtown. This is your opportunity to own a timeless gem in one of the areas most desirable communities. (id:42776)
Royal LePage Signature Realty

