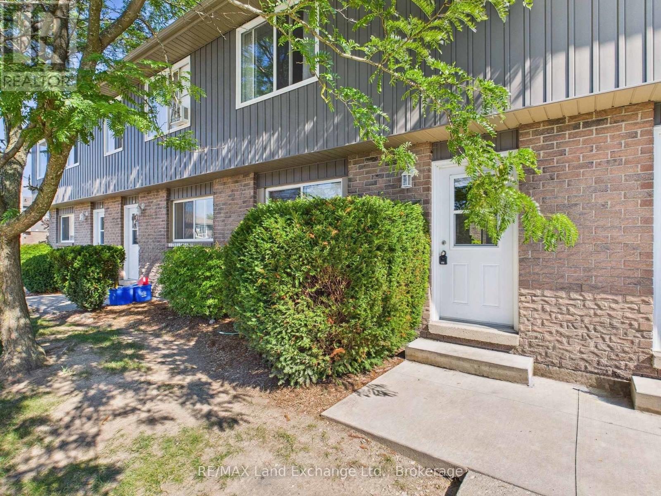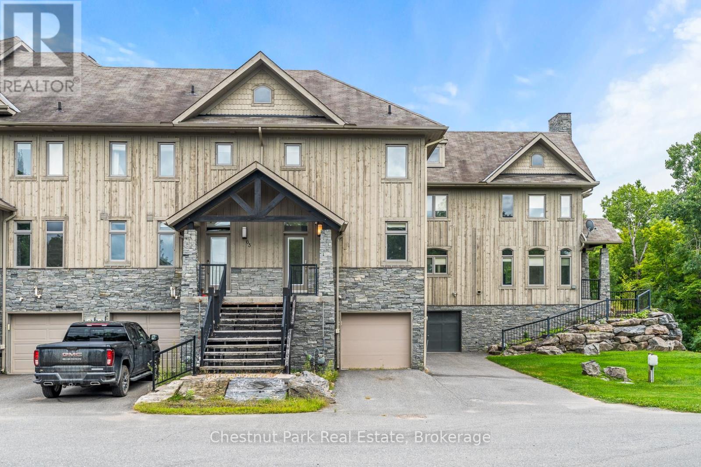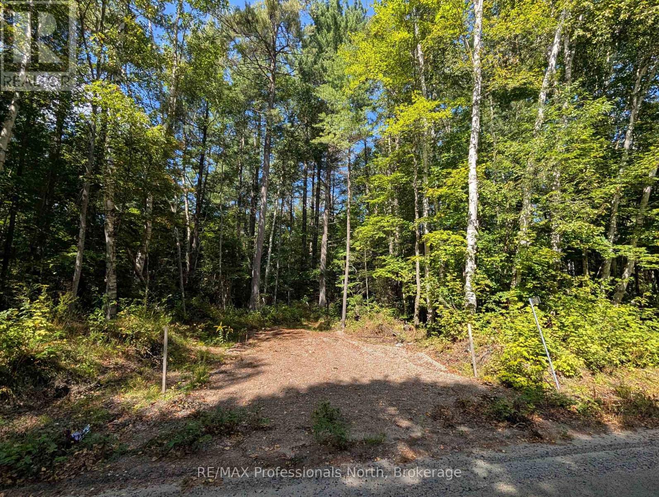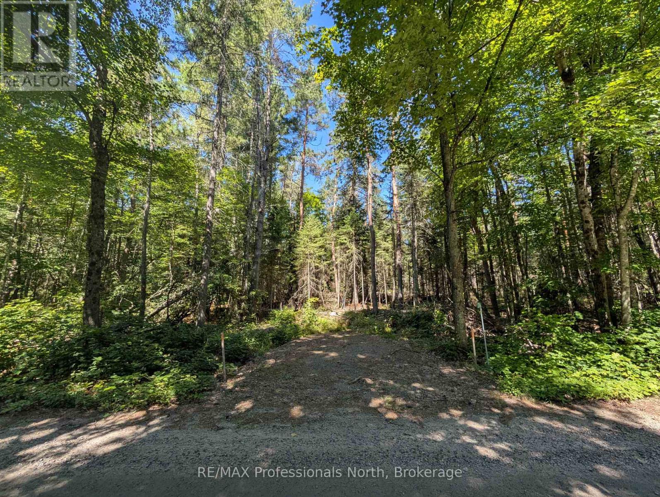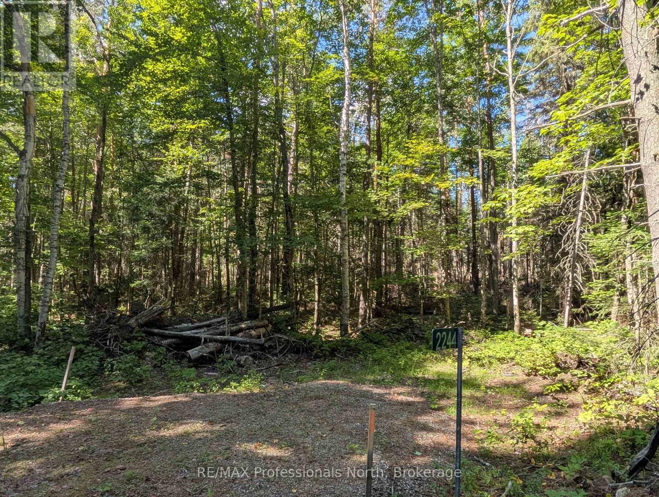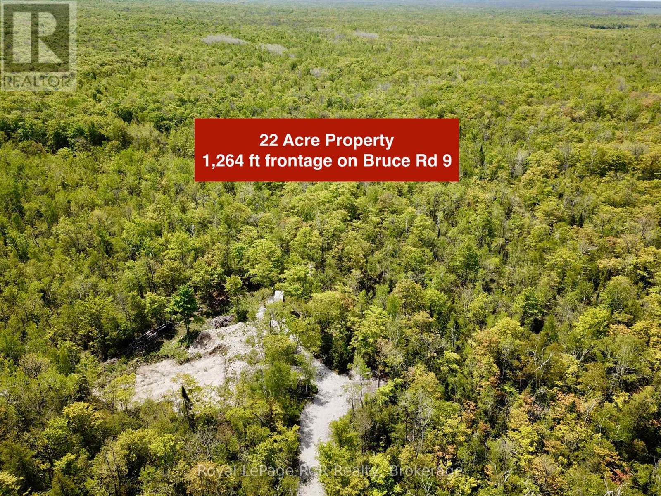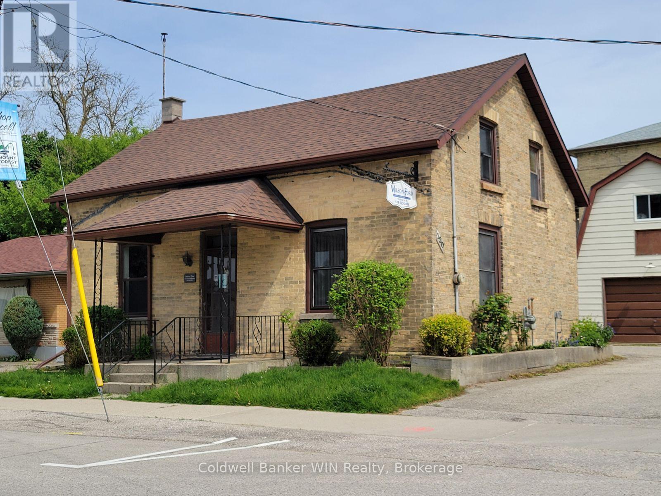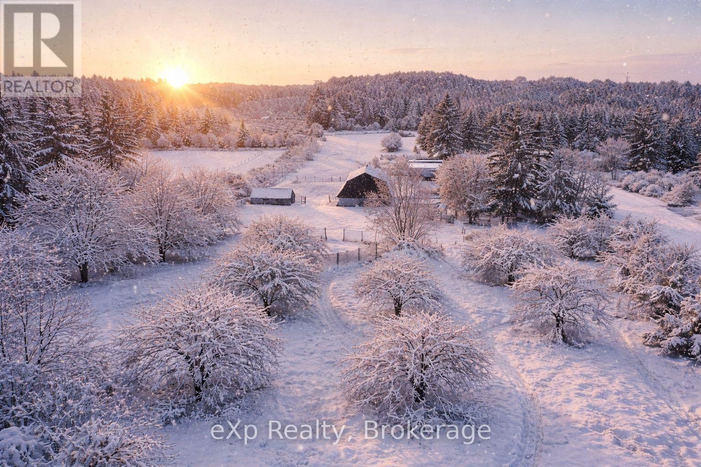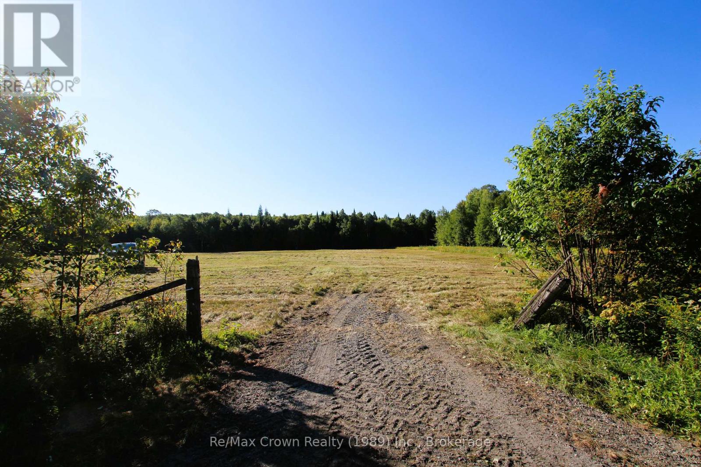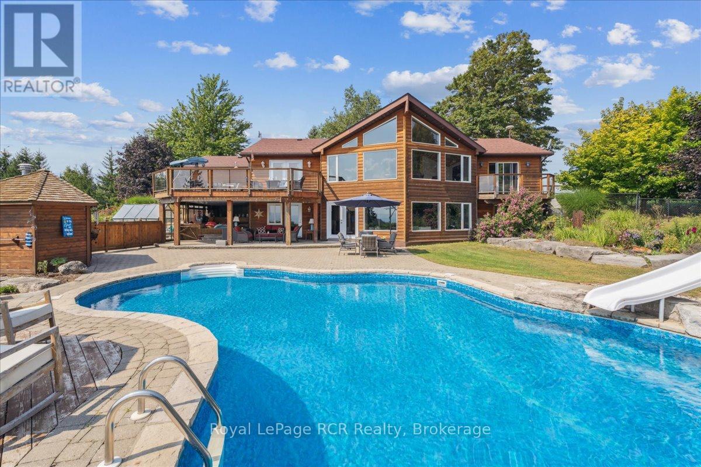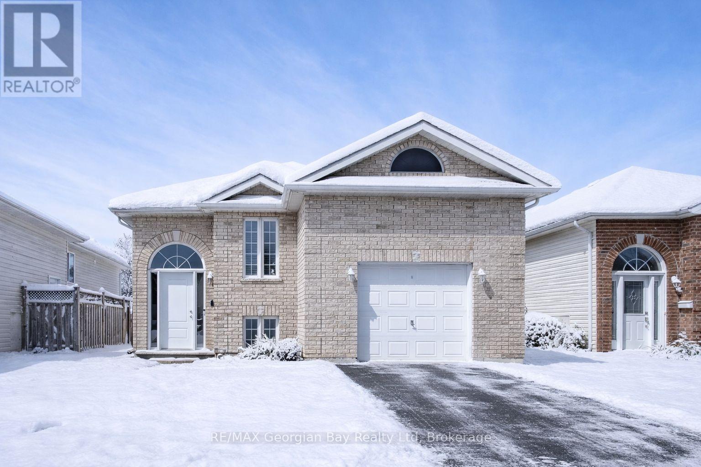18588 Georgian Bay Shore
Georgian Bay, Ontario
This south facing, 2 building compound sits on 1.23 acres of crystal-clear, deep water frontage that will make your friends and family slightly envious of your morning coffee views.The property features one, 1-bedroom/1 bathroom main cottage with open concept livingroom and kitchen and one, 2 bedroom/1 bathroom bunkie with kitchenette. The main cottage has a durable metal roof and a spacious shore deck that leads directly to the water via convenient stairs because who has time for long walks to reach paradise? Whether you're planning a refreshing swim, launching your boat for an afternoon adventure, or hosting unforgettable gatherings with friends and family, this waterfront haven delivers endless entertainment possibilities. The neighborhood embraces the quintessential Georgian Bay lifestyle, where tranquil mornings and all day sun are simply part of daily life. Beyond your private shoreline, the area offers numerous attractions that celebrate the natural beauty and recreational opportunities Georgian Bay is renowned for hiking trails and golf courses. Adventure and relaxation await just beyond your doorstep. This is more than just a cottage it's your gateway to the coveted Georgian Bay experience, where every day feels like a vacation. (id:42776)
RE/MAX By The Bay Brokerage
27 - 850 Walsh Street
Kincardine, Ontario
Affordable Townhouse Condo in Prime Location! Great opportunity for first-time buyers, investors, or downsizers. This multi-level condo offers an eat-in kitchen with 2-piece bath on the main floor, a spacious living room with walkout to a private patio, and 3 bedrooms upstairs with 4 piece bathroom. Recent updates to the complex include roof, siding with insulation, soffits, windows, and patio doors. This unit has gone through updates over the years and shows very nicely. Condo fees cover lawn care and snow removal for easy, low-maintenance living. Fantastic location, walking distance to the Davidson Centre, schools, shopping, restaurants, and trails. Easy access to Hwy 21 and just 20 minutes to Bruce Power.. (id:42776)
RE/MAX Land Exchange Ltd.
65 Rockmount Crescent
Gravenhurst, Ontario
Discover refined living at Muskoka Bay Resort with this stunning 4 bedroom, 3.5 bathroom townhouse. Blending modern comfort with resort style amenities , this 1573 square foot home is perfect for year round living, investment or a luxury retreat. The main floor features an open concept kitchen with central island, a bright dining area, and a welcoming living room with gas fireplace. A beautiful four season room extends your living space and a walkout deck overlooks the natural ravine below. Upstairs the Primary Bedroom offers a private balcony and a three piece ensuite. Two additional bedrooms and a four piece washroom provide ample space for family or guests. The fully furnished lower level includes a spacious living room with walk out access to green space, a full four piece washroom, laundry and direct access to the one car garage. Take advantage of the fully managed resort rental program to help generate revenue when you are not using your unit. As part of Muskoka Bay Resort this property includes the initiation fee for a golf or social membership, granting access to world class amenities such as the award winning championship golf course, clifftop clubhouse with restaurant and patio, infinity pool, kids pool and sauna and a variety of year round activities such as skiing, snowshoeing, skating and more. Whether you are entertaining, relaxing or enjoying Muskoka's four season, this home offers the perfect balance of comfort and lifestyle. (id:42776)
Chestnut Park Real Estate
2206 Yearley Road
Mcmurrich/monteith, Ontario
Recently created 2.48 acre lot on Yearley Rd in the Township of McMurrich, only 20 minutes to Huntsville. The lot has a frontage of 328 ft with driveway entrance already installed. Great building lot, predominantly hardwood with mix of mature trees, and hydro nearby. Ready for your plans! (id:42776)
RE/MAX Professionals North
2246 Yearley Road
Mcmurrich/monteith, Ontario
Recently created 2.48 acre lot on Yearley Rd in the Township of McMurrich, only 20 minutes to Huntsville. The lot has a frontage of 333 ft with driveway entrance already installed. Great building lot, predominantly hardwood with mix of mature trees, and hydro nearby. Ready for your plans! (id:42776)
RE/MAX Professionals North
2244 Yearley Road
Mcmurrich/monteith, Ontario
Recently created 2.49 acre lot on Yearley Rd in the Township of McMurrich, only 20 minutes to Huntsville. The lot has a frontage of 323 ft with driveway entrance already installed. Great building lot, predominantly hardwood with mix of mature trees, and hydro nearby. Ready for your plans! (id:42776)
RE/MAX Professionals North
2248 Bruce Rd 9 Road
Northern Bruce Peninsula, Ontario
Incredible 22 ACRE BUILDING LOT with 1,264FT of road frontage on Bruce Rd 9. Zoned RU1 and ready to build on now! 350-400ft long DRIVEWAY INSTALLED and approx. 150ft x 150ft BUILDING ENVELOPE CLEARED and excavated to the the bedrock ... SAVE 10's THOUSAND of DOLLARS in site preparation costs. Property is VERY PRIVATE with an excellent mix of HARDWOOD and SOFTWOOD trees ... cut your own firewood, create trails!! Mostly level grade lot, and some beautiful exposed LIMESTONE BEDROCK natural features and wild flowers. Bruce Rd 9 is very well maintained paved road with year round curbside garbage/recycling pick-up. The Prefect County Setting to build a PERMANENT HOME or FOREST RETREAT ... 5-10mins to AMAZING RUSH COVE ON GEORGIAN BAY with pubic boat launch & 1,200ft of flat rock beach shoreline area and BRUCE TRAIL ACCESS. BARROW BAY (GEORGIAN BAY) public access 5mins as well. 8min drive to the Quant Village of LIONS HEAD (shopping, restaurants, hospital w/24hr Emerg, school, library, post office, marina & sand beach). Don't wait, this BRUCE PENINSULA ACREAGE LOT is a GREAT LOCATION!! (id:42776)
Royal LePage Rcr Realty
120 King Street E
Wellington North, Ontario
Great high profile side street commercial location. This 5 office, 1 1/2 bath building enjoys C1 zoning and is located in the heart of the Mount Forest business district. Additional auxiliary space is available in the partially finished basement. Besides the extensively asphalt covered yard, additional parking or storage is available in the detached 16 ft. x 24 ft. garage with a full usable loft. This opportunity is available for immediate occupancy. (id:42776)
Coldwell Banker Win Realty
125 Lake Drive
West Grey, Ontario
Tired of your livelihood being in someone else's hands? Welcome to this charming home with a turn-key dog boarding facility, barn with 5 box stalls, tack room, hay storage and a small drive shed, all nestled on over 6 acres of picturesque land including a once registered apple orchard. The orchard walking trail is located behind the fenced-in yard at the house, go through the wooden gate and the orchard goes straight back to concession 6. Zoned specifically to operate a kennel, there is a 15-kennel (ample room to expand and add more kennels) dog boarding facility with a fenced-in run, previously operated as the highly regarded Day Away Pets for 17 successful years, with over 120 loyal clients. The present average rate at comparable facilities is approximately $40/day and the Sellers at the time of operating their facility were mostly at full capacity 7 days a week. The Sellers will happily spread the word to their former clients to assist in the launching of your business (their phone is still ringing with requests). The home itself exudes charm and warmth, with 3 bedrooms and 2 full bathrooms, a sun-filled country kitchen with views overlooking your pastures and a finished lower level with a walkout, providing even more living space. The rustic design and original features of this wartime home have been lovingly maintained, while the updated conveniences offer the best of both worlds. For animal lovers, the property offers an ideal home for your horses, livestock, and other small farm animals. Whether you're enjoying a morning coffee on the wrap around deck, tending to your animals, or simply walking through your own private paradise surrounded by apple trees, the possibilities are endless. Also perfectly suited for a Sniff Spot (google Sniff Spot) location to generate a more passive income . Just minutes from Markdale's many amenities, the new hospital, schools, hiking trails, rivers and lakes. Furnace -2022, Roof-2013, Septic Inspected & Pumped -2024 (id:42776)
Exp Realty
0 Hwy 522 Highway
Parry Sound Remote Area, Ontario
Beautiful 20-Acre Parcel in Unorganized Township offering the perfect blend of open space and natural beauty. This newly severed parcel features approximately 5 acres of open field and the balance in mixed hardwood bush with 4 season paved road access, Driveway entrance is in and Hydro running along the front of the lot. This parcel offers endless potential for your dream home, hobby farm, or recreational retreat. Property is well marked - survey has just been completed. Whether you're seeking a peaceful country lifestyle or a smart land investment, this property checks all the boxes. (id:42776)
RE/MAX Crown Realty (1989) Inc.
196313 Grey Road 7
Grey Highlands, Ontario
Welcome to this complete country package on Grey Rd 7. This spacious home offers 4+ bedrooms and 2 bathrooms. It has been thoughtfully updated and well maintained. Recent upgrades include newer windows and doors, a new roof, hardwood floors on the main level, and a tastefully renovated kitchen. The lower level is fully finished and adds a lot of living space. There is a bright and welcoming family room, a large laundry area, and a home office with incredible views. You will also find a bonus room that works well as a media room, hobby space or storage. The property is set up for both comfort and function. The attached garage offers plenty of potential. The gardens have been well cared for and are ready for the next owner to enjoy, complete with an inground irrigation system. The saltwater inground pool has a brand new liner and sparkles in the summer sun. The location is convenient with Meaford and Thornbury just minutes away and Collingwood only a 30 minute drive. Shops, schools, and ski hills are all nearby, with Beaver Valley Ski Club just 7 minutes from your doorstep. (id:42776)
Royal LePage Rcr Realty
399 Irwin Street
Midland, Ontario
Welcome to 399 Irwin Street, a charming home tucked away on a quiet street in one of Midlands great neighbourhoods. This 2-bedroom, 1-bathroom property features an eat-in kitchen, a bright living space, and a full unfinished basement offering plenty of future potential. Enjoy outdoor living with a backyard deck, fenced in yard, and the convenience of a paved driveway and 1-car garage. With gas heat, central air, and a location within walking distance to Beautiful Georgian Bay, walking trails, and all amenities, this home is perfect for first-time buyers, downsizers, or investors. What are you waiting for? (id:42776)
RE/MAX Georgian Bay Realty Ltd


