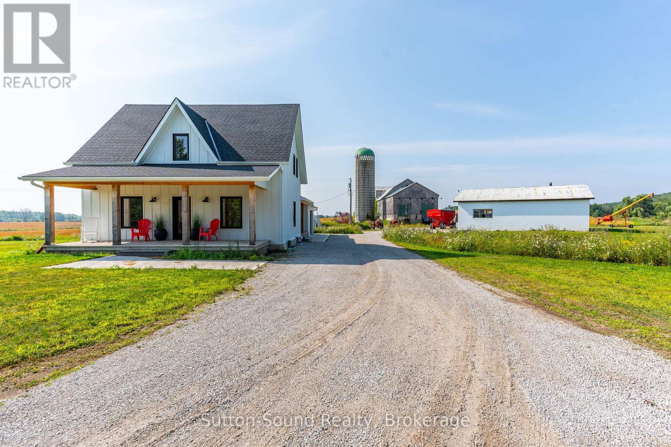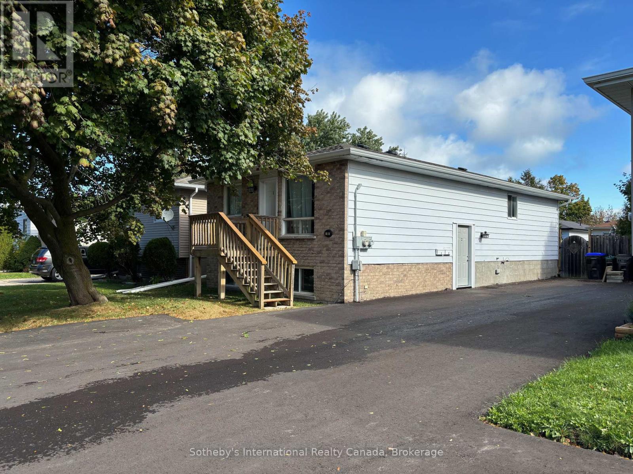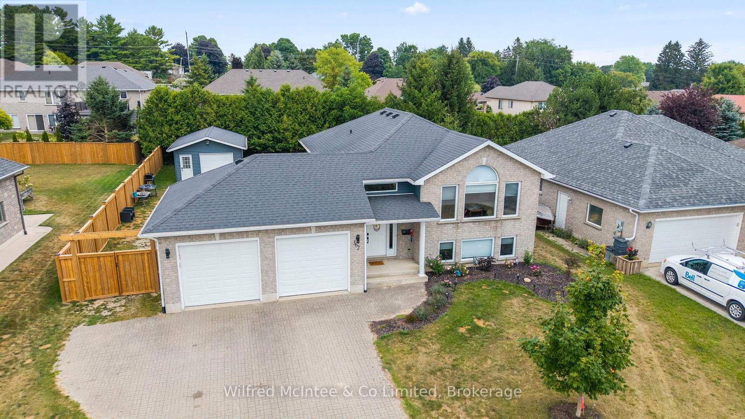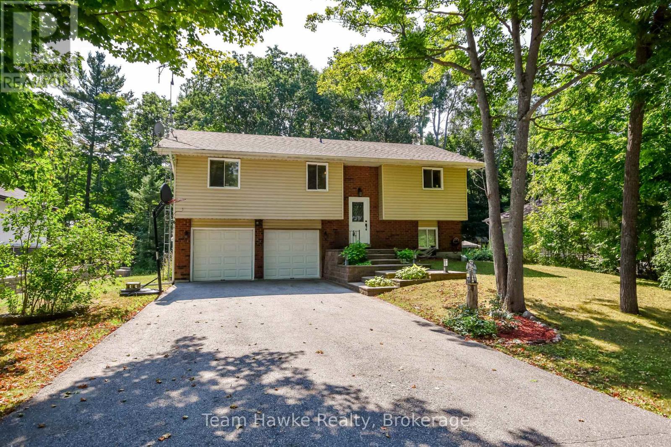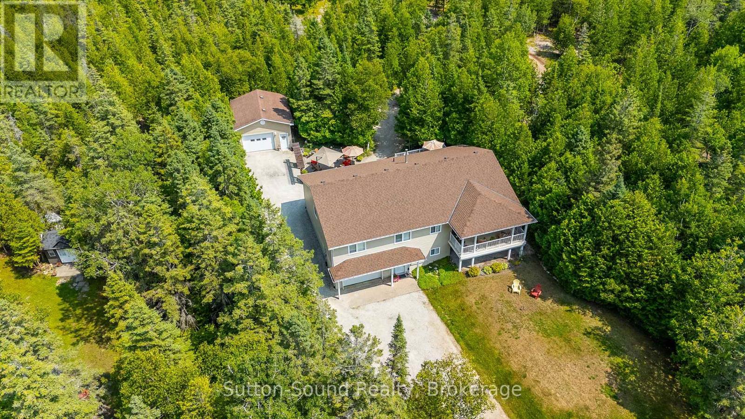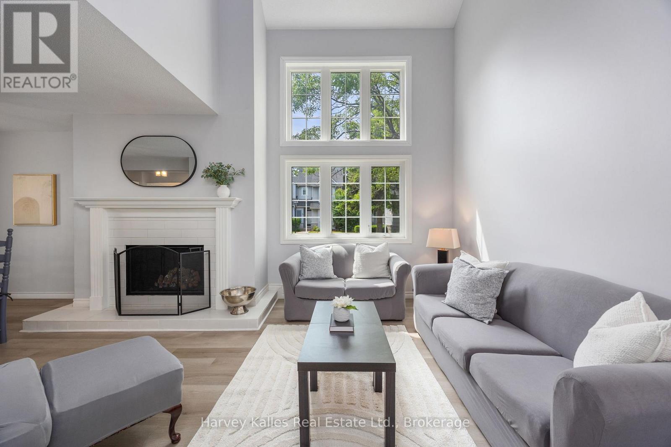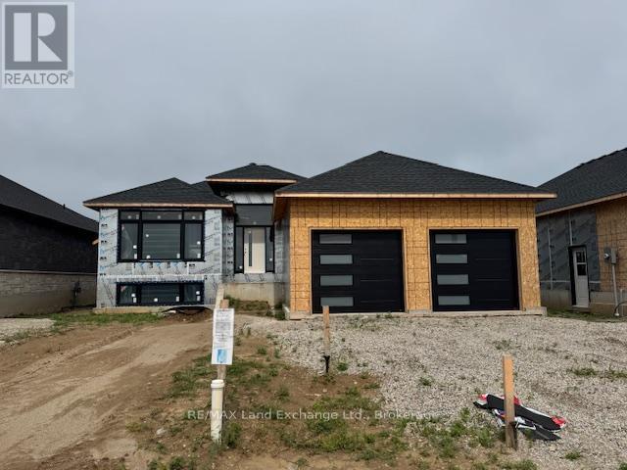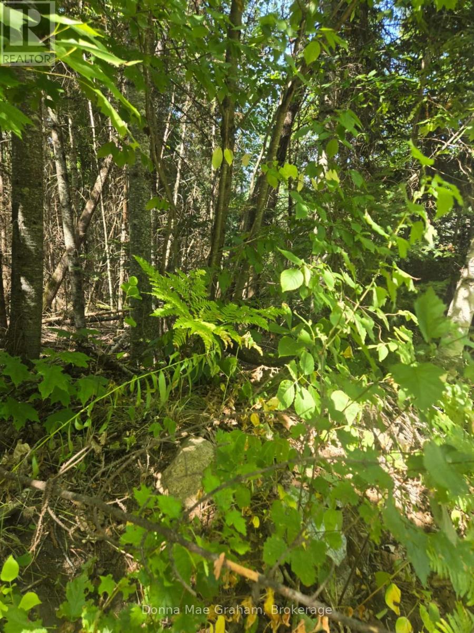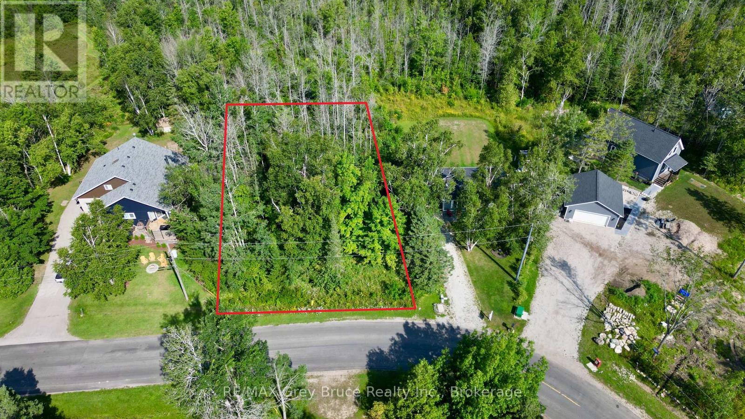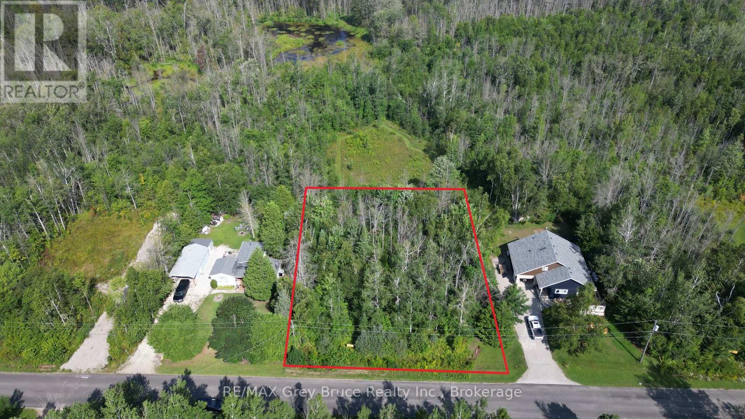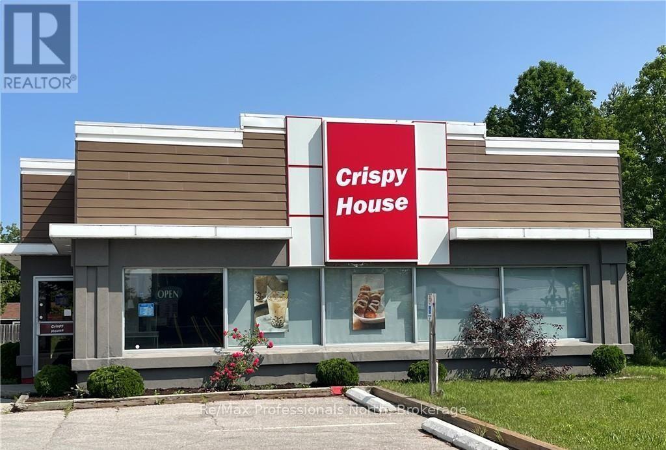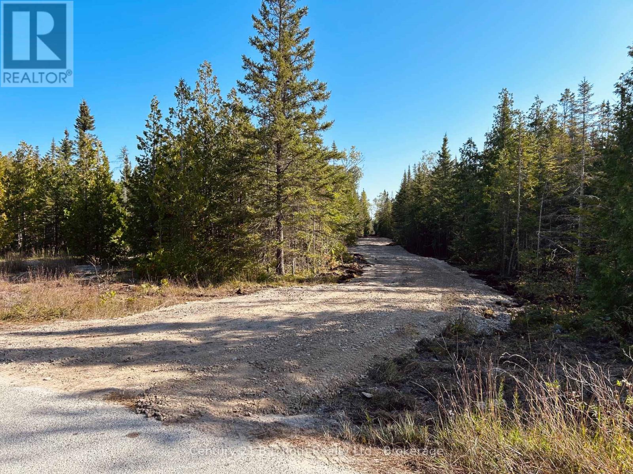383230 Dawson Road
Georgian Bluffs, Ontario
This exceptional 149-acre farm is privately set at the end of a quiet dead end road, bordered by the dramatic backdrop of the Niagara Escarpment and offering sweeping views of the countryside. With approximately 143 workable acres, the land is open, fertile, and has been systematically tiled as needed, with fence lines removed to enhance usability and flow.The original 1870 farmhouse has been completely renovated into a warm, modern home. It features forced-air propane heating, central air, and hot water on demand. The kitchen is designed for gathering, with a large island that seats six and patio doors leading to the large side deck that flood the space with natural light and frame the beautiful landscape. Character details like deep window sills and a natural stone propane fireplace create an inviting main floor, which also includes a stylish two-piece powder room. Upstairs are three bright bedrooms, a four-piece bath with soaker tub and glass shower, and a spacious laundry room with a utility sink. The large primary bedroom offers stunning views overlooking the land. The attached garage is a functional and stylish extension of the home, with a glass overhead door, large windows, and a finished concrete floor. The basement is dry, insulated with spray foam, and features a concrete floor, updated mechanical systems, and ample storage.Outdoor living is enhanced by covered verandahs, patios, a propane fire table, and a peaceful, stone-lined year-round creek. Outbuildings include a towering bank barn suitable for livestock or horses, a 38x100 ft Quonset hut, and a 32x40 ft detached garage. Located near the Bruce Trail, scenic lookouts, and snowmobile/ATV routes, and just a short drive to both Wiarton and Owen Sound, this is a rare opportunity to enjoy rural living at its finest. (id:42776)
Sutton-Sound Realty
55 Courtice Crescent
Collingwood, Ontario
Legal duplex in downtown Collingwood with uprades galore and separate mailing addresses and hydro to each unit! Offering a main floor unit with 3 beds and 1 bathroom that has a month to month tenant and a 2 bed, 1 bath lower unit, with new egress window, flooring, kitchen cabinets, shower and sound proofed ceiling. Lower unit will be vacant 1st October onwards. New heat pump installed this year and a list of all other features/upgrades is available. Homes also offers a fenced back yard and off street parking for 4 cars. This is an attractive investment for anyone wanting to live in the lower unit and have a tenant help pay the mortgage! (id:42776)
Sotheby's International Realty Canada
362 Westwood Drive
Brockton, Ontario
Welcome to 362 Westwood Drive, a beautifully updated raised bungalow with 16' x 24' shop in one of Walkerton's most desirable neighborhoods. Step inside to a spacious foyer that leads to a bright, functional kitchen complete with brand-new appliances and convenient access to the brand new, 400 sq. ft. deck, perfect for outdoor dining and entertaining. The main level also features living room/ dining room, three comfortable bedrooms and a full bath. Downstairs, the finished lower level is designed for relaxation and versatility. Enjoy cozy evenings in the family room, warmed by a brand-new gas stove. A fourth bedroom, additional full bath, laundry area, utility room and plenty of storage complete the space. Exterior highlights include fresh new siding and eavestroughs, an attached double-car garage, and a fantastic 16 x 24 detached shop, an ideal setup for hobbyists or extra storage. The fully fenced, landscaped backyard is perfect for pets, kids, or simply enjoying the outdoors. This property combines comfort, function, and style all in a quiet, family-friendly location close to schools, parks, and amenities. Don't miss your chance to call this one home! (id:42776)
Wilfred Mcintee & Co Limited
40 St. Laurent Boulevard
Tiny, Ontario
Welcome to this charming, move-in ready home just steps from the sandy shores of Lafontaine Beach. This 3-bedroom, 2-bath property offers a perfect balance of comfort and functionality. Step inside to find a warm and inviting interior, complete with efficient gas heat and central air to keep you comfortable in every season. The spacious double car garage is ideal for parking, storing beach gear and recreational toys, or creating the workshop you've always wanted. Recent updates include shingles and seamless eavestroughs replaced just three years ago, giving you peace of mind and reducing future maintenance . Outside, you'll be greeted by a beautifully landscaped entrance that sets the tone for the home's pride of ownership. Whether you're enjoying a quiet morning coffee on the front landing, hosting family barbecues, or spending the day at the beach, this property offers a lifestyle that feels like a vacation every day. (id:42776)
Team Hawke Realty
1215 Sunset Drive
South Bruce Peninsula, Ontario
Just steps from Lake Huron with deeded beach access, this 2005 custom-built 5 bedroom, 3 bathroom home offers a rare blend of privacy, comfort, and premium features on a scenic(approx)2.5 acre property in the heart of Howdenvale. Surrounded by mature trees and private walking trails, it's the perfect retreat for those who value both outdoor adventure and modern convenience.The bright, open-concept main floor features a spacious living and dining area, a well-appointed kitchen with access to either the front or back deck, three bedrooms, including a primary suite complete w a walk-in closet and 3-pc ensuite bath and main floor laundry. Two additional 3 pc bathrooms, one on the main floor and one on the lower level, ensure convenience for family and guests. The finished lower level offers in-floor heating, a family room, two additional bedrooms or flex spaces, a roughed-in kitchen, making it ideal for multi-generational living, guest quarters, or a private in-law suite, plus a utility room and a separate workshop. Notable upgrades include composite decking on both decks, retractable screen on doors, under and over cabinet kitchen lighting, vaulted ceiling, high-efficiency furnace(2022), heat pump(A/C)(2023)for year-round climate control, and a backup generator for peace of mind. Car enthusiasts, hobbyists, and those in need of extra storage will appreciate the attached 15.5' W x 35' D two-car garage and a detached 20' x 24' shop/garage. Outdoor living is equally impressive with a landscaped yard, designated sitting area w fire pit perfect for entertaining, perennial beds and lots of space for a vegetable garden. Across the road, your deeded access to Lake Huron means swimming, kayaking, canoeing, and world-class sunsets are just steps away. Ideally located close to boat launches, sandy beaches, and all the natural beauty of the Bruce Peninsula, this property offers the best of year-round living, weekend getaways, or investment potential. (id:42776)
Sutton-Sound Realty
37 - 146 Settler's Way
Blue Mountains, Ontario
Fantastic Investment/Rental Property or second home close to Blue Mountain. This delightful 4-Bedroom Townhome - Minutes to Blue Mountains in the tranquil community of Heritage Corners. With soaring ceilings, a sun-filled ope loft, and a welcoming open-concept layout, this home blends perfect comfort, function and recreation all in one. The main level features a bright living room anchored by a gas fireplace, large windows and sliding glass doors off of the dining area that open to a private garden patio - ideal for summer BBQ's and outdoor dining. The kitchen is adorned with sleek grey quartz countertops and white tile black-splash. Two cozy bedrooms on the main floor share a stylish 4-piece bath, perfect for guests or family. Upstairs, the primary retreat is flooded with natural light and offers three separate closets, sliding doors to a private balcony, and a spa-inspired 4-piece ensuite complete with double sinks and a tiled walk-in shower with built in bench. The adjacent loft area is ideal for use as an office space, art studio or reading nook. The lower level offers a large rec-room, perfect for movie nights or a game of pool. A 4th bedroom, 3-piece bath and a spacious laundry room are also found on this level. This home is part of a friendly community offering access to a seasonal outdoor pool, tennis courts, and a games/community centre. Steps away from Tyrolean Village Park - with a playground, half basketball court, and dog park - and minutes to Blue Mountain Resort, Northwinds Beach, and the shops and restaurants of downtown Collingwood. Tucked in a quiet and peaceful neighbourhood, this is the perfect spot to enjoy the best of summer and fall in the Blue Mountains - right at your door step. This price includes the furniture and ready to lease or move into! (id:42776)
Harvey Kalles Real Estate Ltd.
296 Ridge Street
Saugeen Shores, Ontario
Framing is complete on this brand new 1550sqft home at 296 Ridge Street in Port Elgin; that when finished will feature 4 bedrooms and 3 full baths. The location is central to the beach and shopping. The basement will be fully finished and include a family room, 2 bedrooms, 3pc bath and utility room with walkup to the 2 car garage. Standard features included hardwood and ceramic throughout the main floor, 12ft ceiling in the foyer, 9ft ceilings thoughout the remainder of the main floor, hardwood staircase to the basement, Quartz counters in the kitchen, tiled shower in the ensuite bath,walkout to a partially covered deck, gas forced air heating with central air, gas fireplace in the living room, concrete drive, sodded yard and more. HST is included in the list price provided the Buyer qualifies for the rebate and assigns it to the Builder on closing. Prices subject to change without notice, colour selections maybe available for those that act early. (id:42776)
RE/MAX Land Exchange Ltd.
0 Macduff Road Acres E
Highlands East, Ontario
THe drive way is in, survey at office, property is marked with yellow ribon well treed, some wetland in front (id:42776)
Donna Mae Graham
Part 28 Maple Drive
Northern Bruce Peninsula, Ontario
Well treed vacant building lot on Maple Drive in Miller Lake! Property is located just a short distance to good public access to Miller Lake just around the corner. The building lot measures 100 feet wide by 150 feet deep. Property is located on a year round paved municipal road, with rural services available such as garbage and recycling pick up. This property is ideal for a year round home or four season cottage. Located in an area of nice homes and cottages. Property is centrally located between Tobermory and Lion's Head and also approximately a ten minute drive to the government dock in Dyer's Bay. Property taxes are $193.00 for 2025. For more information such as building and septic permit, feel free to reach out to the Municipality of Northern Bruce Peninsula at 519-793-3522 ext 226 and reference roll number 410966000100639. (id:42776)
RE/MAX Grey Bruce Realty Inc.
127 Maple Drive
Northern Bruce Peninsula, Ontario
Nicely treed vacant building lot - located a short distance to good public access to Miller Lake. Lot size is 106.56 feet wide by150 feet deep. Situated on a year round paved municipal road, with rural services available such as garbage and recycling pick up, this property would be ideal for a year round home or four season cottage. Centrally located between Tobermory and Lion's Head and is also approximately a ten minute drive to the government dock in Dyer's Bay. Property taxes are $193.00 for 2025. For more information, feel free to reach out to the Municipality of Northern Bruce Peninsula at 519-793-3522 ext 226 and reference roll number 410966000106948. (id:42776)
RE/MAX Grey Bruce Realty Inc.
350 Winewood Avenue E
Gravenhurst, Ontario
Prime Commercial Opportunity in Muskoka, Land & Building for Sale. The 2,083 sq. ft. building on a 0.4 acre C4 zoned lot is ideally situated in a high-traffic, high-visibility location in the growing Town of Gravenhurst. The building is currently outfitted with a fully equipped quick serve restaurant with seating area for 30 patrons, a large take out counter, ready kitchen with a large preparation area, wash areas, a walk-in freezer, a walk-in refrigerator, a delivery door offering ample parking for customers. Additional amenities include an office, two washrooms, and a full height, clean basement with plenty of storage space. Located across from the bustling Gravenhurst Community Centre, YMCA, and Arena, and close to parks and lake, this property is between the towns major commercial and residential areas. Unlock the potential of this commercial opportunity. (id:42776)
RE/MAX Professionals North
155 Bradley Drive
Northern Bruce Peninsula, Ontario
Welcome to 155 Bradley Drive, a breathtaking 72-acre vacant building lot located in the heart of the Bruce Peninsula, just minutes from the charming towns of Tobermory and Lion's Head. This expansive property is perfect for those seeking a private escape in nature, yet close enough to enjoy all the local amenities and attractions. With two gorgeous Lake Huron public beaches just down the road, you'll have easy access to the stunning waters of the region while still enjoying the peaceful seclusion of your own land. The property features a newly installed driveway and a large clearing, making it ready for your dream home or getaway. For the adventurous at heart, rugged trails wind through the property, providing endless opportunities for exploration and outdoor activities right at your doorstep. Whether you're looking to create a year-round residence, a seasonal retreat, or an investment property, this pristine lot offers unlimited potential. Don't miss out on this rare opportunity to own a vast piece of land in one of Ontario's most desirable areas your new adventure awaits at 155 Bradley Drive. **EXTRAS** Hydro available at the lot line, or explore being totally self sufficient with a solar system and no monthly bills! (id:42776)
Century 21 B.j. Roth Realty Ltd.

