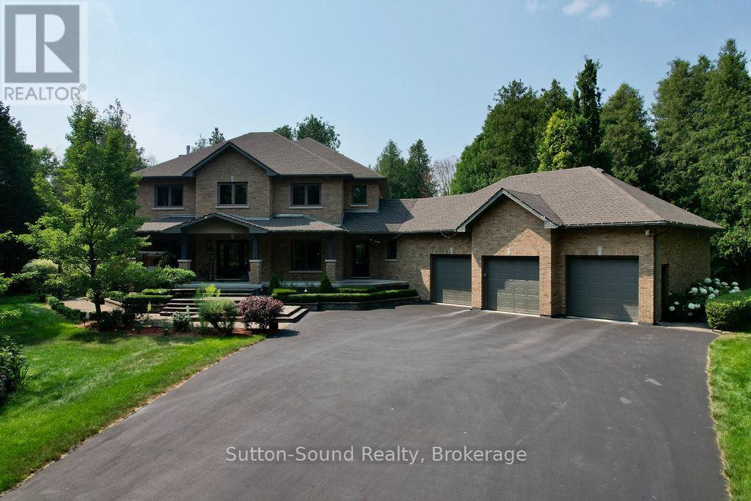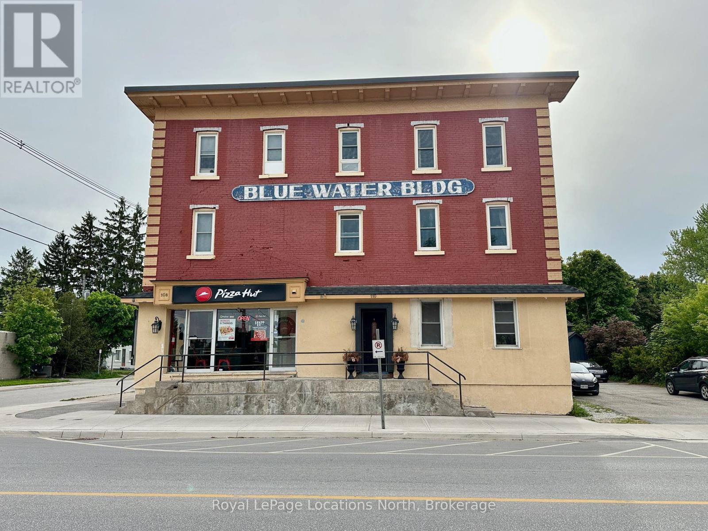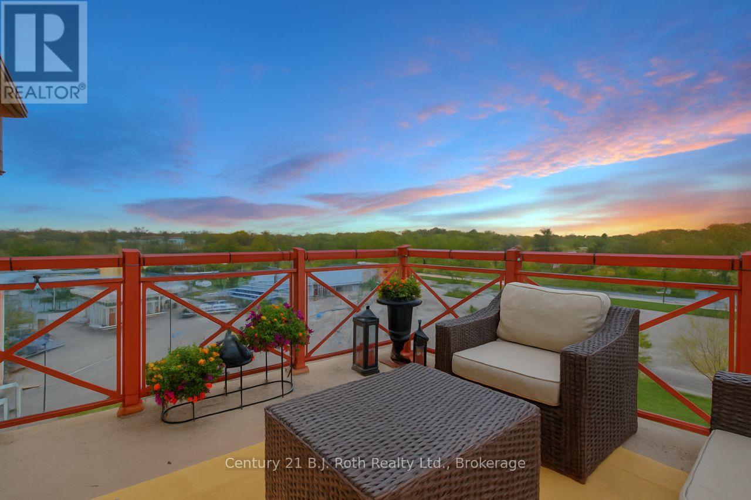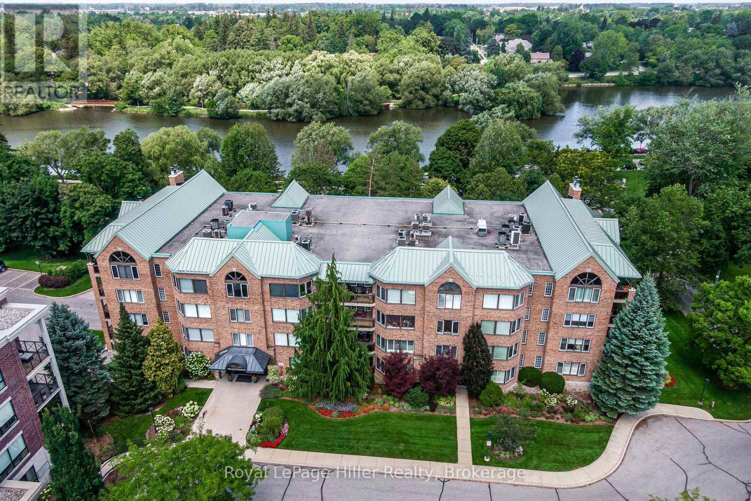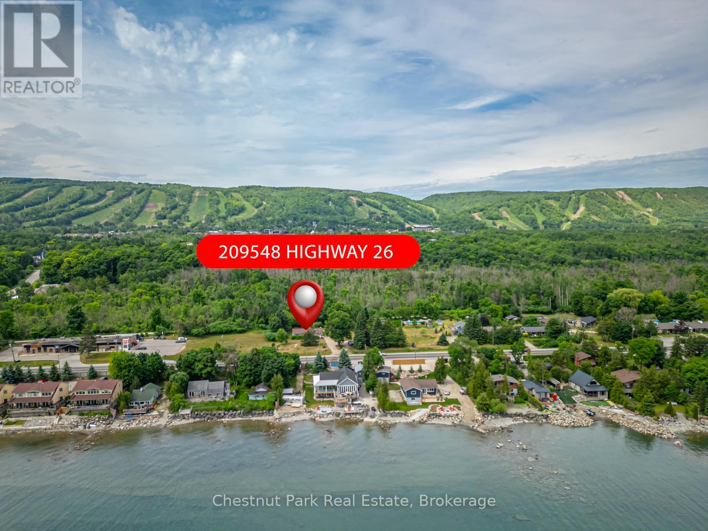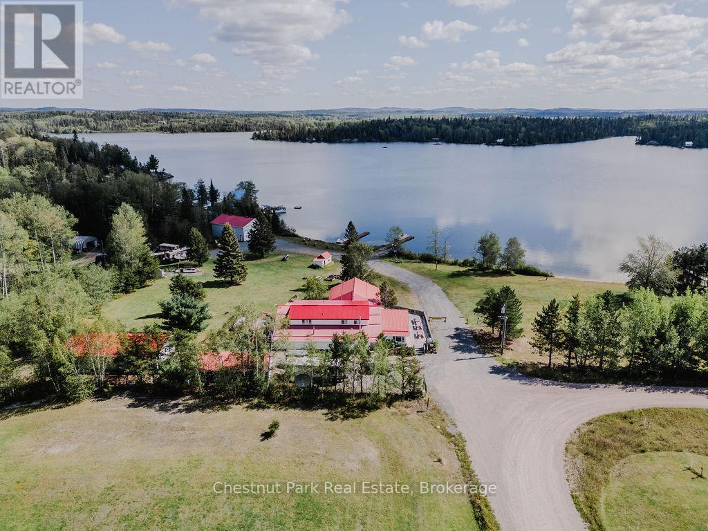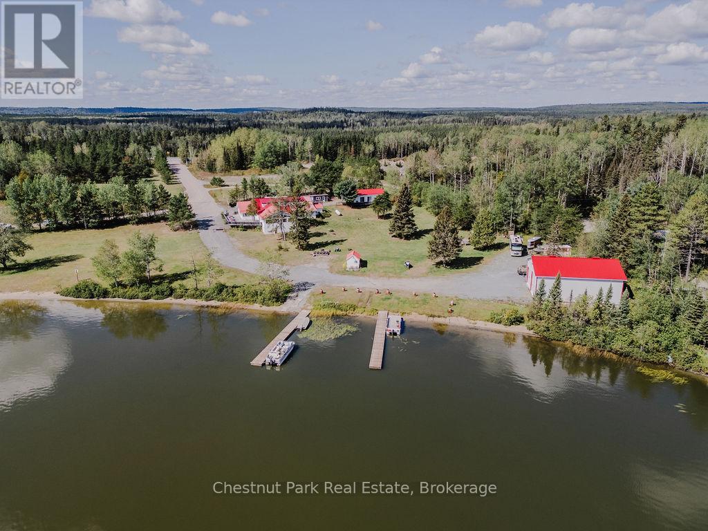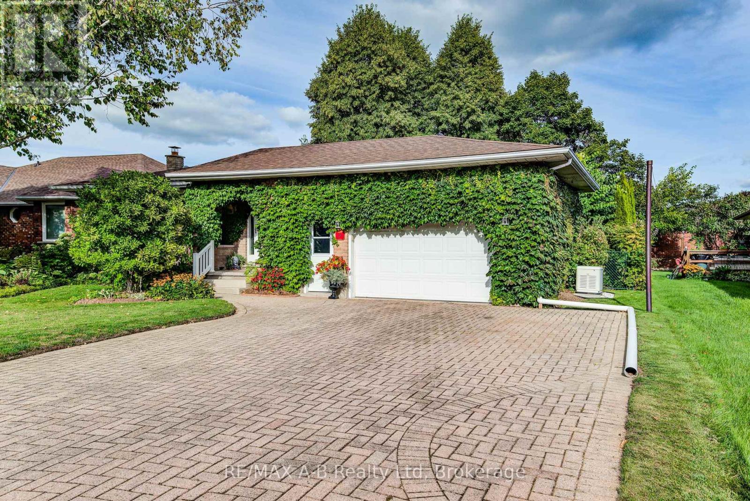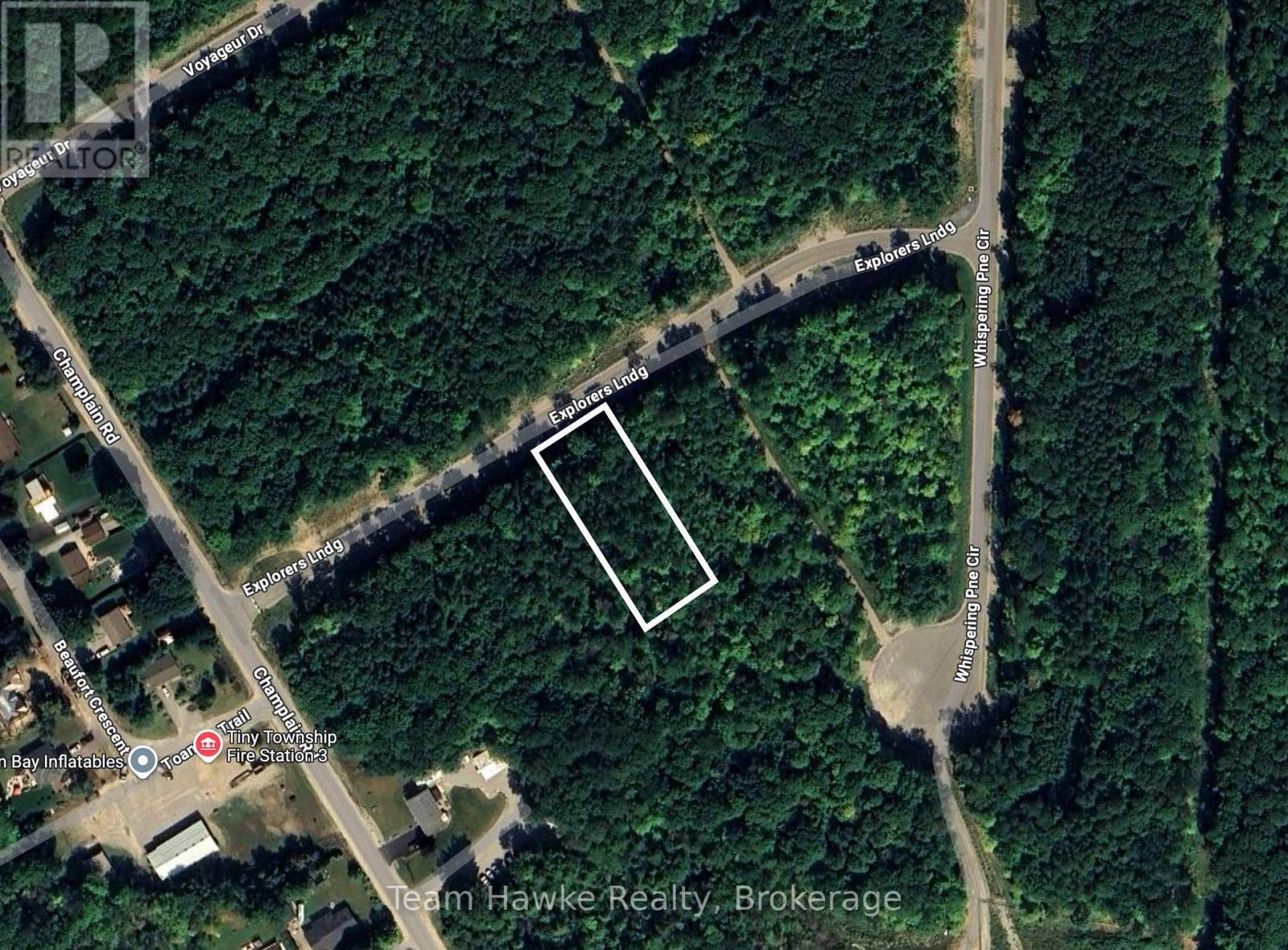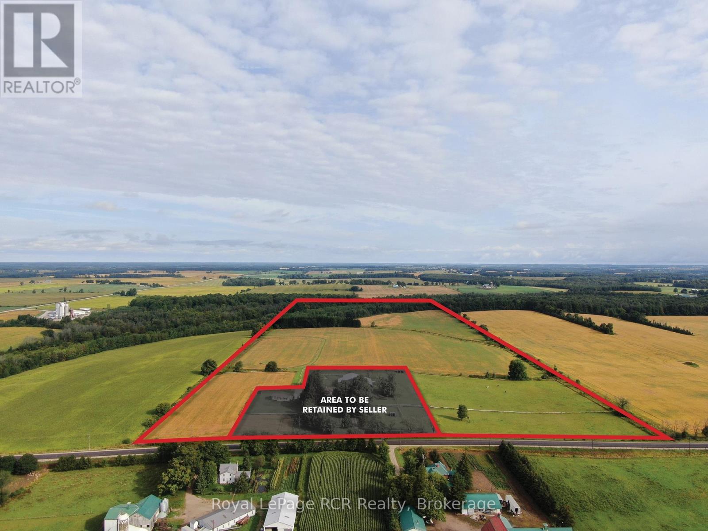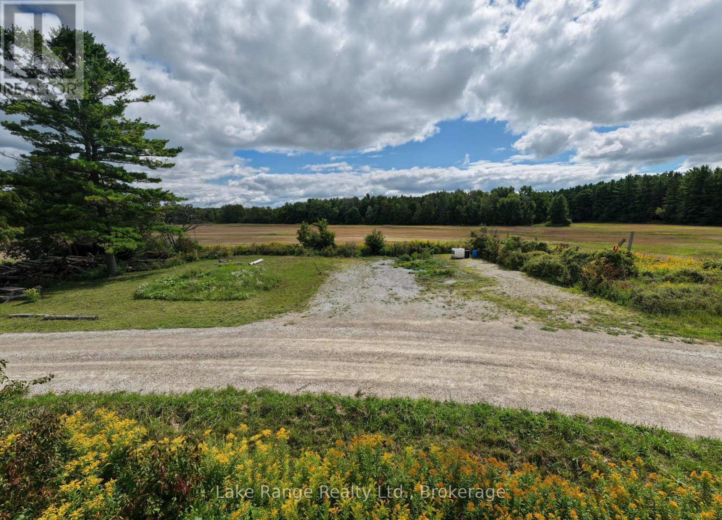318760 Grey Road 1
Georgian Bluffs, Ontario
Welcome to Georgian Bluffs! This stunning custom-built home offers the perfect blend of luxury, comfort, and privacy, with over 5,000 square feet of meticulously maintained finished living space. Set back from the road on a professionally landscaped 2-acre lot with mature gardens and trees, this bright and cheery home is ideal for family living and entertaining alike. The open-concept design features a chef's kitchen, five spacious bedrooms, and four bathrooms. The massive primary suite includes a private lounge area, a large walk-in closet, an ensuite bath, and picturesque forest views. Enjoy year-round comfort with energy-efficient in-floor radiant heating throughout the home and garage, along with multiple gas fireplaces. The 3-car garage leads into a dedicated mudroom and bathroom, perfect for busy households. Designed with modern living in mind, this home comes equipped with a gas stove, fridge, dishwasher, ice maker, air purification system, HRV, on-demand hot water, gas air conditioning, a fully automated backup generator, and a Control4 central audio/entertainment system. There's also a gas connection ready for your patio BBQ, making outdoor entertaining a breeze. Outside, you'll find multiple entertainment areas, plenty of parking, and even a charming kids' playhouse or she-shed. Hardwood floors and ceramic tile run throughout, complemented by an abundance of natural light. Located between two of the areas best golf courses Cobble Beach and Legacy Ridge and just minutes from Georgian Bay, the marina, Owen Sound, walking trails, and recreational amenities like tennis courts and a boat launch, this home offers the best of both worlds: tranquil country living with the convenience of city services including natural gas, municipal water, cable, and high-speed internet. This is more than just a home, it's a lifestyle. Dont miss your opportunity to own a truly impressive property in one of Grey Countys most desirable areas. (id:42776)
Sutton-Sound Realty
204 - 110 Sykes Street N
Meaford, Ontario
Welcome to 110 Sykes St North, Unit 204 -- The Victorian Suite. This charming one-bedroom, one-bathroom condo is perfectly situated just steps from downtown Meaford's shopping, dining, and the stunning shores of Georgian Bay. Enjoy easy access to skiing, world-class golf courses, and a variety of other attractions, all just a short drive away. The buildings common areas have been thoughtfully restored to reflect its historic charm. The unit is efficient to heat with one of the only units with a gas wall furnace and multiple baseboard heaters. This condo presents a fantastic opportunity to personalize and renovate to your taste. Recent upgrades include new windows, and the unit comes with a private storage locker and on-site laundry for added convenience. Don't miss out - schedule your showing today and explore the full potential of this delightful condo! Water is include in the condo fees. (id:42776)
Royal LePage Locations North
507 - 110 Steamship Bay Road
Gravenhurst, Ontario
Here's Your Chance To Own The Very Pinnacle Of Lakeside Luxury! Don't Miss This Rare Opportunity. An Absolutely Stunning, One-Of-A-Kind, 3-Bedroom Condominium On The Shores Of Prestigious Lake Muskoka & A Stone's Throw From The Muskoka Wharf Which Offers Festival Grounds, A Handy Boat Ramp, Nearby Dining & Boutique Shops. Welcome To "The Ditchburn", A Meticulously Maintained Property With Vibrant, Award-Winning Landscaped Grounds & Care-Free, Turn-Key Living. This Knockout Corner Unit Boasts Nearly 1800 Sq ft Of Tastefully Updated Living Space, Along With A Massive Terrace With Gas BBQ Hookups Offering Sunrise Views Overlooking The Bay, 2 Covered Parking Spots & 2 Private Storage Lockers. From The Moment You Walk In, You'll Be Greeted By Sparkling Engineered Hardwood Floors, Soaring Ceilings Adorned With Crown Moulding & Chic Hunter Douglas Window Treatments Throughout. The Bright & Airy Open-Concept Main Living Area Offers A Cozy Ambiance & Gas Fireplace, That Leads Into The Showstopper Kitchen With S/S Appliances & Marble Backsplash & Countertops. The Primary Bedroom Will Be Your Very Own Indoor Oasis With A Massive W/I Closet & A Recently Renovated 5-Piece Ensuite Bathroom (2021), Complete With Soaker Tub, Double Vanity With Marble Countertops & A Striking, Modern W/I Shower. Upgrades Include: Freshly Painted Doors, Walls & Trim (2021), All New Plumbing Throughout, New S/S Fridge (2020). Condo Fees In This Building Provide True Peace Of Mind, Being All-Inclusive Of Heat, Hydro, Water/Sewer, Premium Cogeco Cable Package, Unlimited High-Speed Internet, Garbage & Recycling Pickup, Common Elements Maintenance, Exterior Insurance, Repair Or Replacement Of Heat & Cooling Pumps As Needed, Grounds Maintenance, Landscaping & Snow Removal, As Well As Both Parking Spots & Lockers. Within Close Proximity To Premium Golf Courses, Walking Trails & Only 20 Minutes From Bala Where You Can Enjoy Concerts At The Kee. Get Ready To Truly Embrace The Muskoka Lifestyle! (id:42776)
Century 21 B.j. Roth Realty Ltd.
205 - 30 Front Street
Stratford, Ontario
Sophisticated condo living in Stratford's most sought-after location; The Huntingdon. Overlooks the Avon River and Art in the Park. Steps to the Stratford Festival and the new Tom Patterson Theatre. Minutes from downtown where you can enjoy the local restaurants and shops. This 1841 sq ft condo is on the second floor with both North (river facing) and East (morning sun) exposure. The condo has been extensively renovated in 2019 making this large bright space a piece of art with calming decor throughout. Heated flooring in Bedrooms, Den and Main Bathroom. Upscale kitchen with all new high-end Bosch (2 yrs old) and Miele appliances, new cabinetry and quartz countertops. Pantry area provides storage and laundry with stacked Miele washer/dryer. The office nook/sunroom has an entrance to the East side balcony where you can sit and enjoy the energetic surroundings. The Dining area and Living area boast refinished oak floors and large windows with views of the Avon River. Both bathrooms have been refreshed with high end finishings. The Primary bedroom has lots to offer in space including a dressing room. Includes one underground secured parking spot. This is truly a well designed living space. Nothing is left to do but move in and enjoy ALL that Stratford has to offer. Give your REALTOR a call today to view this beautiful "home". (id:42776)
Royal LePage Hiller Realty
209548 Highway 26
Blue Mountains, Ontario
Your dream property awaits on this nearly one-acre lot in Craigleith! Located just minutes from Collingwood, the Blue Mountains, and Thornbury, this property offers direct access to the Georgian Trail and picturesque views of Georgian Bay right across the street. This charming home currently features three bedrooms and one and a half baths, along with an open-concept kitchen, living, and dining area. A walkout leads to a spacious porch complete with a gazebo, while a wood-burning fireplace provides a cozy retreat after a long day on the slopes. In the summer, enjoy the 20x40 saltwater pool, ideal for relaxation and entertainment. The private backyard, complete with a fire pit, offers ample outdoor space to create your own oasis. Whether you choose to expand the existing structure or build your dream home or ski chalet from the ground up, the possibilities are endless. This property serves as a perfect four-season retreat, conveniently located near numerous amenities, including hiking and biking trails, snowshoeing, ski hills, Northwinds Beach, and downtown shops and dining. Dare to dream big! Some photos are virtually staged. (id:42776)
Chestnut Park Real Estate
501 Resort Road
Kirkland Lake, Ontario
The Lakehouse on Sesekinika - A Year-Round Lakeside Destination. Discover a rare opportunity to own "The Lakehouse," a stunning property nestled on the northwest shore of Sesekinika Lake. Spanning 3.2 acres with an impressive 430 feet of shoreline, this property boasts panoramic lake views. Known for its unmatched charm, The Lakehouse has become a favorite destination for locals and tourists alike. As an established event venue, it is ideal for hosting weddings, birthdays, anniversaries, and gatherings. The business features a restaurant, bar, and event space; four lake-view motel units, a 1-bedroom and a 2-bedroom apartment, both fully furnished and freshly painted. The main building was fully retrofitted in 2022 to meet fire code regulations so that the Restaurant and Bar could be licensed by LLBO. Multiple hydro services support the restaurant, motel, and outdoor event spaces. The Lakehouse includes a private dock, beach, and boat launch, making it a premier lakefront spot for recreation and relaxation. The property is fully equipped with essential infrastructure, including electricity, a well, and two septic systems. A 40' x 50' garage, built in 2018, offers ample storage and workspace, complemented by additional storage sheds. The property is conveniently located along the OFSC Snowmobile Trail, drawing ATV riders, snowmobilers, and adventure-seekers during every season. The Lakehouse is perfectly positioned for growth, with opportunities to add boat gas services, a small engine repair shop, boat slip rentals, an RV park, and more. Located between Kirkland Lake and Timmins on Highway 11 in the unorganized township of Maisonville, The Lakehouse benefits from lower taxes and easy highway access, making it an appealing investment with expansion potential. (id:42776)
Chestnut Park Real Estate
501 Resort Road
Kirkland Lake, Ontario
The Lakehouse on Sesekinika. A Year-Round Lakeside Destination Discover a rare opportunity to own The Lakehouse, a stunning property nestled on the northwest shore of Sesekinika Lake. Spanning 3.2 acres with an impressive 430 feet of shoreline, this property boasts panoramic lake views. This property would make a fantastic family cottage property and/or a thriving tourist commercial business. Known for its unmatched charm, The Lakehouse has become a favorite destination for locals and tourists alike. As an established event venue, it is ideal for hosting weddings, birthdays, anniversaries, and gatherings. The business features a restaurant, bar, and event space; four lake-view motel units, a 1-bedroom and a 2-bedroom apartment, both fully furnished and freshly painted. The main building was fully retrofitted in 2022 to meet fire code regulations so that the Restaurant and Bar could be licensed by LLBO. Multiple hydro services support the restaurant, motel, and outdoor event spaces. The Lakehouse includes a private dock, beach, and boat launch, making it a premier lakefront spot for recreation and relaxation. The property is fully equipped with essential infrastructure, including electricity, a well, and two septic systems. A 40 x 50 garage, built in 2018, offers ample storage and workspace, complemented by additional storage sheds. The property is conveniently located along the OFSC Snowmobile Trail, drawing ATV riders, snowmobilers, and adventure-seekers during every season. The Lakehouse is perfectly positioned for growth, with opportunities to add boat gas services, a small engine repair shop, boat slip rentals, an RV park, and more. Located between Kirkland Lake and Timmins on Highway 11 in the unorganized township of Maisonville, The Lakehouse benefits from lower taxes and easy highway access, making it an appealing investment with expansion potential. (id:42776)
Chestnut Park Real Estate
42 Lett Avenue
Collingwood, Ontario
Price Drop! A fantastic opportunity to own a freehold townhouse in the Blue Fairway community conveniently located minutes away from downtown Collingwood and Blue Mountain. With 2 bedrooms and 2.5 bathrooms, this modern two-storey townhouse is perfect for a weekend vacation property or an older couple looking for a quiet and safe neighbourhood. The main entrance welcomes you with a covered porch that leads into a spacious foyer with lots of closet space, access to the attached garage and a powder room. Continuing on is the open concept kitchen and bright living room with vaulted ceilings and sliding doors to the backyard space. On the second level you will find the sizeable primary bedroom with a walk-in closet and a 4-piece ensuite offering lots of natural light. The additional bedroom is great for guests or office space with the second 4-piece bathroom ideally located next to it. You will also find the stackable washer and dryer neatly tucked away in a closet on the landing. The full size, unfinished, new framed basement presents lots of opportunity for additional storage or future living space with roughed-in plumbing already in place. Enjoy worry-free living by reaping the benefits of a townhouse that is only 7 years old with high-efficiency natural gas forced air, central air and remaining transferable Tarion warranty. This lot was originally sold as a premium lot due to its ideal location, situated just mere steps from the exclusive Blue Fairway gym, games room and the incredible heated outdoor pool. This prime location is also near the Cranberry trail and boardwalk, Cranberry golf course, White's Bay and so much more. If you are looking to live in a community that offers a sense of peace and tranquility, then this is the home for you. (id:42776)
RE/MAX Four Seasons Realty Limited
80 Queen Street
East Zorra-Tavistock, Ontario
Welcome to 80 Queen Street located in your friendly and charming town of Tavistock! This well-maintained Bungalow with 3 bedrooms and 1.5 bathroom home offers comfort, space, and small-town charm, perfect for growing families, down sizers, or anyone looking to enjoy a quieter pace of life with all the essential amenities nearby. Situated on a beautifully landscaped lot surrounded by mature trees, this property boasts stunning curb appeal and privacy. Inside to find a warm and inviting layout and a partially finished basement. surrounded by greenery and the calm of this welcoming neighbourhood. Located just a short walk to local shops, schools, parks, and recreation, and a short drive to Stratford, Woodstock, and the KW area this home offers the perfect blend of rural peace and urban convenience. Never worry about the hydro going off as this home offers a Generac automatic generator. This is one home you do not want to miss viewing, call today you will not be disappointed. (id:42776)
RE/MAX A-B Realty Ltd
Lot 43 Explorers Landing
Tiny, Ontario
Located in the sought-after Toanche settlement, this spacious lot offers 109 feet of frontage and is just under three-quarters of an acre, providing the perfect opportunity to build your dream home. Nestled within an established subdivision of 73 lots, the property offers a peaceful, nature-filled setting while being close to local amenities. Enjoy nearby features including a community playground, Toanche Park, and the scenic OFSCA Trail system, all just moments away. The marina and boat launch are also within a short drive, offering easy access to waterfront activities. With nature right at your doorstep, this lot presents a fantastic opportunity for those looking to create a peaceful retreat in an established estate community. NOTE: Lot grading fee of $5,250 has been paid by the Seller. Price is inclusive of HST. (id:42776)
Team Hawke Realty
40560 Howick-Turnberry Line
Morris Turnberry, Ontario
Farm for Sale near Wingham Ontario. This 87 plus or minus acre farm offers approximately 62 workable acres of high quality Harriston Loam soil. The Maitland River runs through the northern part of the property, adding a unique natural feature. The Buyer must qualify for a surplus farm dwelling severance. All buildings along with approximately 6 acres will be retained by the Seller using a surplus farm dwelling severance. Note: the 2025 soybean crop is not included in the sale. Location details on this listing are for reference only and the exact address, roll number, PIN and property taxes will be determined and confirmed at the time of severance. (id:42776)
Royal LePage Rcr Realty
214 Egypt Side Road
South Bruce, Ontario
Escape the everyday and immerse yourself in nature with this secluded recreational lot. Tucked away on a dead-end road, this small but mighty property offers the perfect blend of privacy and accessibility. It's the ideal spot to unplug and enjoy the simple things in life. Imagine evenings spent gathered around the fire pit, with an endless supply of campfire wood at your disposal. The property is designed for cozy nights under the stars. The Perfect Blend of Nature and Convenience. While you'll feel a world away from it all, you're only a 19-minute drive to Kincardine and the beautiful sandy beaches of Lake Huron. Less than a 5 minute drive to Black Horse Golf Club, Fishermans Cove and Silver Lake Camp with the charming town of Walkerton just 10 minutes southwest, providing easy access to all the amenities you need! For the outdoor enthusiast, this is a dream come true as you're just a short walk down an unopened road allowance to acres of conservation land, perfect for hunting and exploring! In the winter, you can hit the snowmobile trail directly in front of the property. The year-round plowed road ensures you can enjoy your retreat in every season. The lot also features gravel parking for multiple vehicles and includes logs, firewood, and a picnic table, so you can start enjoying your new escape the moment you arrive. This is a recreational lot and the buyer is responsible for verifying that the use suits their needs. (id:42776)
Lake Range Realty Ltd.

