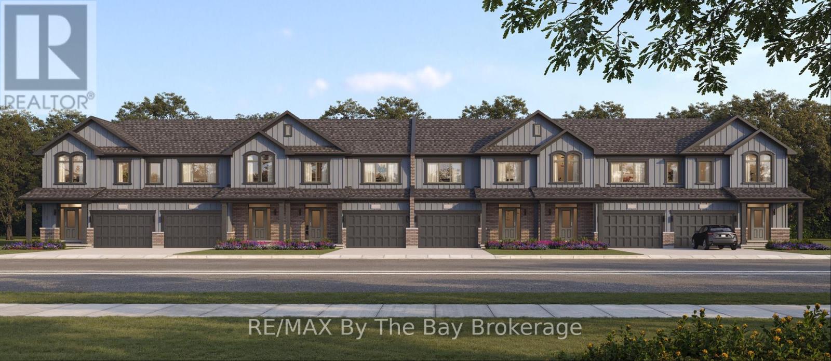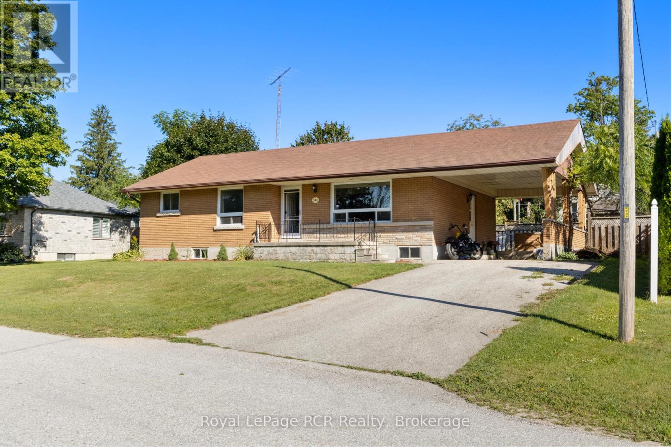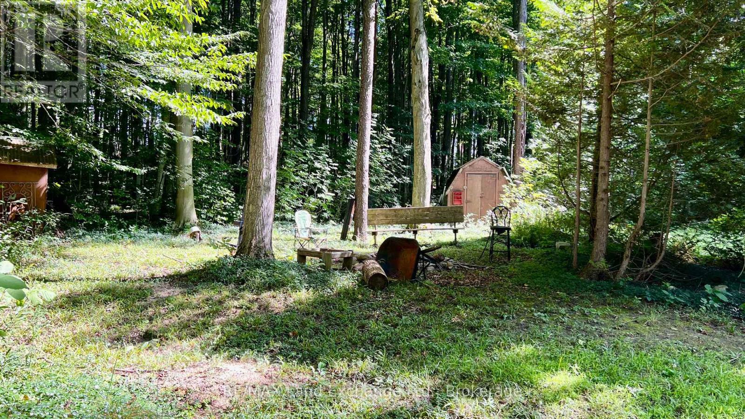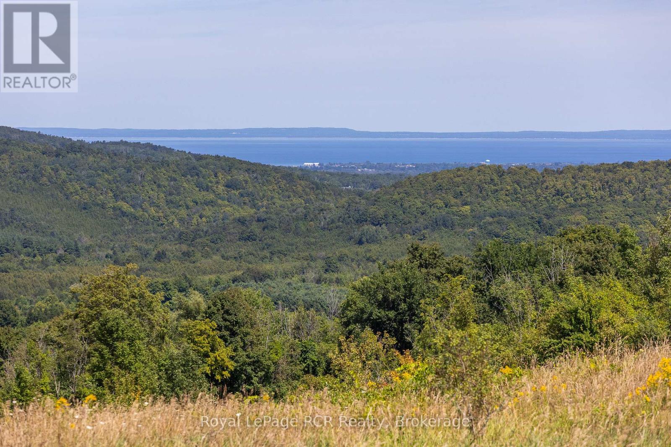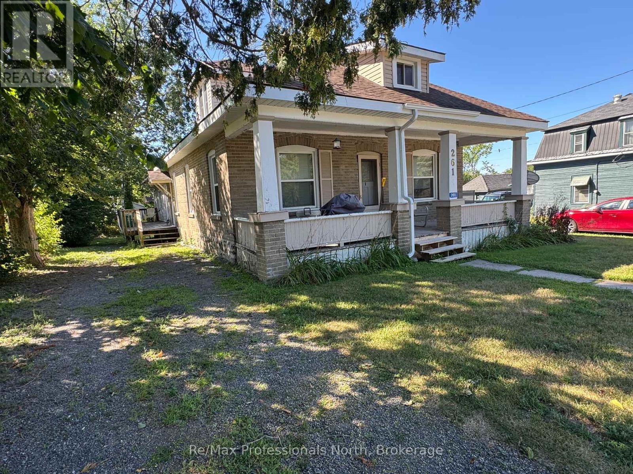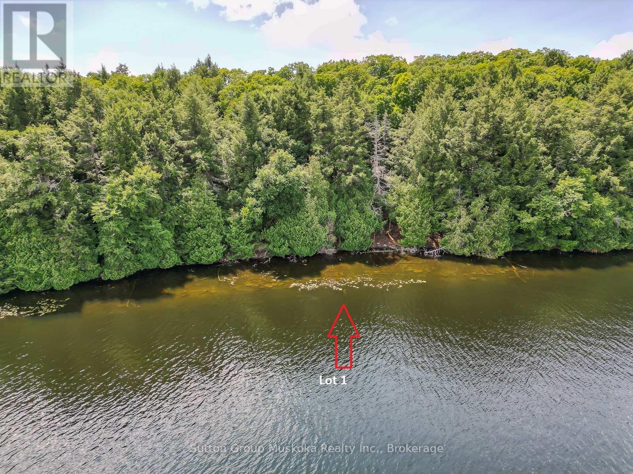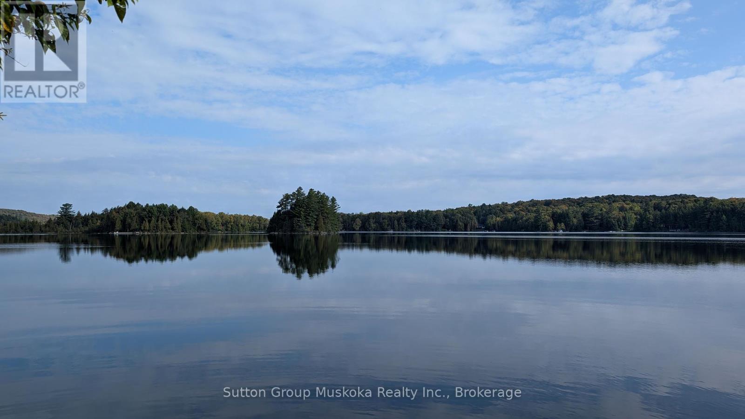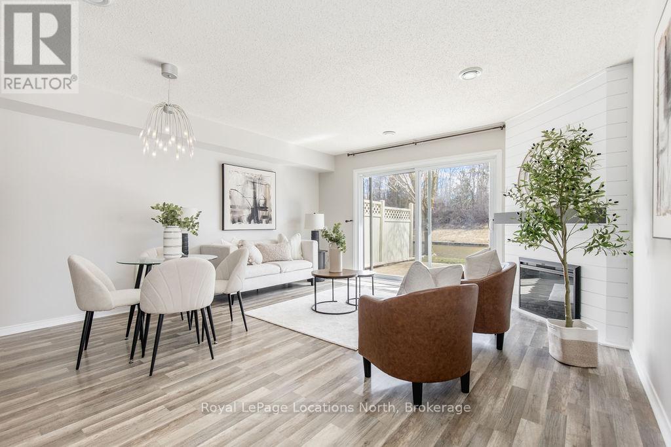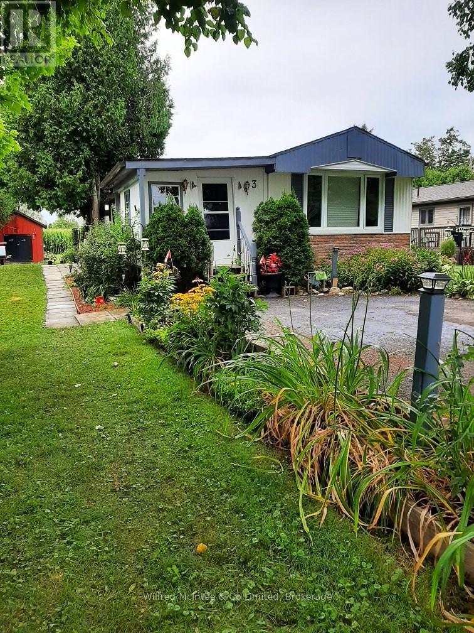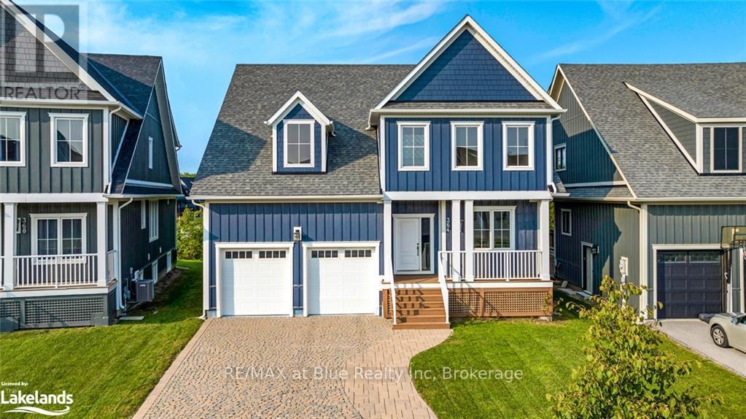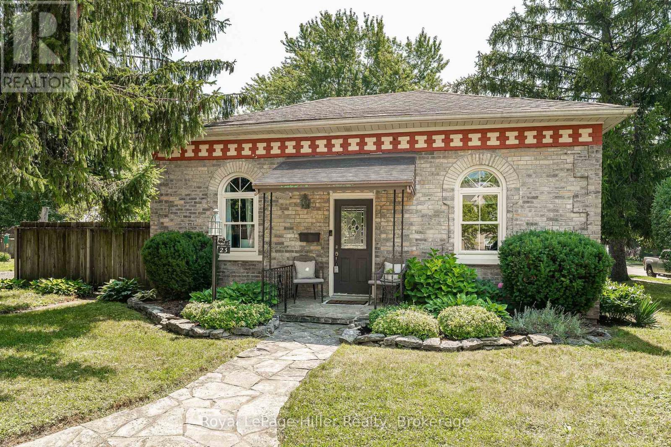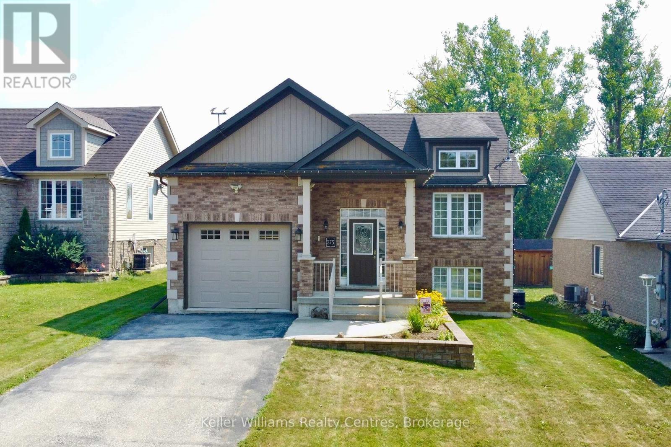782-3 Katrina Street
Wasaga Beach, Ontario
To Be Built - Welcome to Brightside in the River's Edge community. This 'Thrill' floor plan offers 1,688 sq ft with 3 bedrooms, 2.5 bathrooms and an open concept main floor with a 11'x18' living room. Upstairs, the primary bedroom includes a walk-in closet and 5pc ensuite. Laundry is continently located on the second floor, as well as the second and third bedrooms and 4pc bathroom. Sod and a paved driveway is included. (id:42776)
RE/MAX By The Bay Brokerage
RE/MAX By The Bay
141 North Water Street W
Wellington North, Ontario
Welcome to this inviting 3-bedroom, 1-bathroom red brick bungalow, ideally situated on the quiet south edge of town just steps from the serene South Saugeen River. Whether you're a first-time buyer, downsizer, or investor, this home offers solid potential and a location that's hard to beat. Enjoy the ease of main floor living with a practical layout that includes a bright living area, functional kitchen, and comfortable bedrooms. The unfinished basement is a blank canvas, perfect for creating additional living space with separate side entrance, a home gym, or rec area tailored to your needs. Outside, the carport provides convenient covered parking, and the spacious yard offers plenty of room to garden, relax, or entertain. Watch the seasons change over the river right from your front window or take a peaceful stroll along the nearby trails. Affordable, well-built, and full of opportunity this gem is ready for your personal touch. (id:42776)
Royal LePage Rcr Realty
36718a River Road
Ashfield-Colborne-Wawanosh, Ontario
Nestled in a quiet riverside community, this tranquil wooded property is made up of two parcels totaling a full acre. With access to the beautiful Nine Mile River, its an ideal spot for fishing, paddling, or simply enjoying the natural surroundings. The lot features mature trees, a charming rustic cabin, and hydro available at the lot line, well and septic required. With plenty of space and a peaceful setting, it offers an excellent building site for your future home or cottage retreat. Property consist of 2 parcels and includes Roll No. 407064000700716 (id:42776)
RE/MAX Land Exchange Ltd.
634931 Pretty River Road
Grey Highlands, Ontario
SPECTACULAR views down the Pretty River Valley to Georgian Bay, Blue Mountain and beyond. 144 acres in this coveted location is rare - with approximately 60 acres formerly used as hay and pasture and over 40 acres of exceptional maple bush. The land rises from the road with the lane going past the original farmhouse and bank barn, then levelling off where the views are unmatchable. Take a look at the ground-level photographs, not just the drone photos, to see the incredible views this property has to offer. (id:42776)
Royal LePage Rcr Realty
261 Hotchkiss Street
Gravenhurst, Ontario
TRIPLEX near Downtown Gravenhurst! Charming home converted to three units with RM1 zoning on quiet street just 2 blocks from the main street. $30,000 in recent upgrades including some new flooring, showers and bathroom fixtures, appliances, painting and eavestroughs. Features include Unit 1) spacious 2-bedroom open concept Kitchen, dining and living room with bedroom on the main level and large bedroom and bathroom on second floor; Unit 2) a 2-bedroom unit with living room. kitchen, bathroom and a bedroom on the main level and a bedroom and den on the lower level; Unit 3) bachelor unit accessible from side deck. There is a detached garage, two driveways and large treelined yard. Annual rent revenue is $53,050 with a CAP Rate of 7.4% a list price. One of 2-bedroom units is available to move in and have others pay your mortgage or buy as an investment property or convert back to a family home with an accessory unit. Steps from Parks, Downtown, Lakes, Beaches, Steamship Wharf, Opera House, YMCA and all the best of Muskoka Living. (id:42776)
RE/MAX Professionals North
Lot 1 Esig Lane
Lake Of Bays, Ontario
Looking for a large lot with amazing privacy! Look no further! Newly created residential/cottage building lot on pristine and peaceful Rebecca Lake - Muskoka! This spectacular lot offers 401 ft of lake frontage and 11 acres of land, assuring you privacy from the neighboring properties. Wide open lake views, a sand and rock shoreline with shallow areas for water activities and deeper sections for boats and your dock. The building site is cleared, level, with a slope to the water, great for a walkout basement. Access is by a seasonal municipal road, which is kept open year-round by the owners on the road. The last portion of the road is a private right-of-way, which can be kept open by the owners on the road. The "Shore Road Allowance" is included, a large savings on this size of lot. With over 13 kms of shoreline on Rebecca Lake and access by boat into Bella Lake, which offers 14 kms of shoreline for hours of boating enjoyment. Both lakes are known for their crystal-clear waters, fishing, and peaceful environment. This is a rare opportunity to find a lot of this size on a fantastic lake system. In the area, you will find many other lakes to explore, 1000's of acres of Crown land, and the Limberlost Forest offering miles of hiking trails and activities. Algonquin Provincial Park is roughly 20 minutes away, and the Town of Huntsville is roughly 20 minutes away, which offers restaurants, shopping, and many activities. Great location for your home or cottage. A place you and your family will cherish for years! The driveway to a cleared building site is complete, and hydro is installed to the building site, saving you thousands of dollars and time! Great lot in a great location and ready to build. Adjoining lot also available for sale. (id:42776)
Sutton Group Muskoka Realty Inc.
Lot 2 Esig Lane
Lake Of Bays, Ontario
Seeking a large lot with exceptional privacy! Look no further! Newly created residential/cottage building lot on pristine and peaceful Rebecca Lake - Muskoka! This spectacular lot offers 401 ft of lake frontage and 11.4 acres of land, assuring you privacy from the neighboring properties. Wide open lake views, a sand and rock shoreline with shallow areas for water activities and deeper sections for boats and your dock. The building site is cleared, level, with a slope to the water, great for a walkout basement. Access is by a seasonal municipal road, which is kept open year-round by the owners on the road. The last portion of the road is a private right-of-way, which can be kept open by the owners on the road. The "Shore Road Allowance" is included, a large savings on this size of lot. With over 13 kms of shoreline on Rebecca Lake and access by boat into Bella Lake, which offers 14 kms of shoreline for hours of boating enjoyment. Both lakes are known for their crystal-clear waters, fishing, and peaceful environment. This is a rare opportunity to find a lot of this size on a fantastic lake system. In the area, you will find many other lakes to explore, 1000's of acres of Crown land, the Limberlost Forest offering miles of hiking trails and activities. Algonquin Provincial Park is roughly 20 minutes away, and the Town of Huntsville is roughly 20 minutes away, which offers restaurants, shopping, and many activities. Great location for your home or cottage. A place you and your family will cherish for years! The driveway to a cleared building site is complete, and hydro is installed to the building site, saving you thousands of dollars and time! Great lot in a great location and ready to build. Adjoining lot also available. (id:42776)
Sutton Group Muskoka Realty Inc.
41 - 11 Laguna Parkway
Ramara, Ontario
Waterfront Townhome Living at Its Finest! Don't miss your chance to own this beautifully updated 3-bedroom, 2-bathroom waterfront townhome in one of the areas most sought-after complexes - complete with an outdoor swimming pool! Step inside to find newer flooring, a stylish shiplapped fireplace, fresh paint throughout, and an open-concept kitchen featuring stainless steel appliances, granite countertops, and modern finishes. The bright main living area walks out to a large deck overlooking the water - perfect for entertaining or soaking up peaceful views. Enjoy your morning coffee or evening wine while watching the boats go by, with your own private boat dock just steps away.The flexible layout offers a rare main floor primary bedroom (or ideal home office), plus an upper-level primary bedroom with serene river views and a 4-piece semi-ensuite. A third spacious bedroom also has amazing wardrobe storage, and a convenient second-floor laundry room completes the upper level.This is true four-season living- swimming, boating, fishing, ice fishing, hiking, and trail riding are all at your fingertips. Local resort amenities and green space right out your back door make it easy to relax and enjoy the lifestyle.Set sail from your canal-side dock and take the scenic route to Lake Simcoe, visiting friends and exploring the beauty of the waterways along the way.Whether you're looking for a weekend getaway or a year-round home, this waterfront gem checks all the boxes. Partial VTB available. (id:42776)
Royal LePage Locations North
3 - 302694 Douglas Street
West Grey, Ontario
Seniors/Retirees Charming Mobile Home in a Peaceful Community. This 3 bedroom, 1 bathroom spacious mobile home is perfect for those seeking a quiet, year-round living space. The home features the convenience of main-floor laundry, spacious open concept kitchen and living room, and 3 piece bath with walk in shower. Enclosed front porch plus lovely private deck at rear overlooking the rear yard. You'll also have plenty of storage with two sheds included. Located on a leased lot in Durham Mobile Home Park, this property offers a tranquil setting surrounded by open fields. Lovely flower beds and room for small garden. Please note that buyers must be approved by the park owners. Mobile and all appliances are selling "As-Is", as Exec. has never lived there. Appliances are in good working order and appear to be newer. Mobile Home Park is convenient to shopping, hospitals, and golf courses. Call or text for a showing. (id:42776)
Wilfred Mcintee & Co Limited
364 Yellow Birch Crescent
Blue Mountains, Ontario
Welcome to Windfall and this gorgeous freehold Churchill home! Have it all! Biggest model in Windfall. PREMIUM LOT LOCATION, PRIVATE BACKYARD FACING TREES!....it's all about location here in Windfall! Front porch looks onto escarpment. Minutes away from Ontario's #1 four season resort; walk to Blue Mountain Village to enjoy all the special eateries, shops and tons of stuff to do to keep the family busy! Drive under one minute to the ski hills, world renowned Scandinave Spa, golf courses or miles of beautiful beaches on Georgian Bay! Walking paths just outside your home, where you can meander over to the 9 acre forest with 3 ponds to enjoy bird watching, wild life and many varieties of wildflowers. This home boasts 4 bedroom + Den, and 4 bathrooms. There is an entry way through the garage into the mudroom/laundry room. The separate large dining room gives families lots of room to enjoy their meals together. 9 Foot ceilings throughout the main level and coffered ceilings upstairs. The Very large Great Room/Kitchen offers many large windows which brings in lots of natural light and backs onto one of the many pathways/green corridors with lots of trees and shrubs giving your backyard lots of privacy. Beautiful stone gas fireplace with reclaimed wood timber mantel gives this home a very warm and inviting mountain feel. Two covered porches to enjoy lots of outdoor living space and views of the gorgeous mountain range! Your friends and family can enjoy "The Shed" a 4 season social hub of the community exclusively for Windfall residents with a year round swimming pool, hot tub, sauna, fitness room and gathering room. You won't find a more perfect place to call home! Upgrades are listed in documents tab. Backyard faces trees/walking trail NOT houses! You can change interiors to your preferences but this beautiful location is here to stay! (id:42776)
RE/MAX At Blue Realty Inc
23 Grant Street
Stratford, Ontario
This classic Ontario Cottage combines historic character with modern comfort. The unique exterior design, sought after yellow brick, flagstone walkway, and welcoming front porch set the tone for this warm and inviting home. Inside, character details shine throughout. Two bedrooms have been thoughtfully merged to create a spacious primary suite with walk-in closets and upper storage. The formal dining room is perfect for gatherings, while the separate living room offers a cozy retreat for reading or movie nights. A bright kitchen and an updated 3-piece bathroom provide everyday convenience. At the back, a large mudroom/rec room opens to the deck and hot tub an ideal space to relax or entertain. Outdoors, perennial gardens wrap the property, with a private lounge nook perfect for lazy afternoons. Situated close to downtown Stratford, world-class theatres, dining, and shops, this Ontario Cottage offers a rare blend of charm, location, and lifestyle. A true Stratford gem. (id:42776)
Royal LePage Hiller Realty
275 South Street E
West Grey, Ontario
Welcome to this 2009 raised bungalow in the charming town of Durham! From the moment you step inside, the spacious foyer with high ceilings sets the tone for this bright and inviting home. Offering 4 bedrooms and 2 full bathrooms, its perfect for families or those who love to entertain. The primary bedroom features double closets and convenient access to the cheater ensuite. The main living area boasts vaulted ceilings in both the living room and kitchen, creating an open and airy feel. The kitchen includes appliances and offers a walkout to a partially covered deck ideal for summer barbecues or enjoying morning coffee outdoors. The attached single-car garage comes complete with a full step-up loft for extra storage, adding practicality to the homes design. Downstairs, the bright lower level provides even more living space, highlighted by a cozy new gas fireplace (2024) in the rec room. A wonderful blend of comfort and functionality, this home is move-in ready and waiting for its next owners! (id:42776)
Keller Williams Realty Centres

