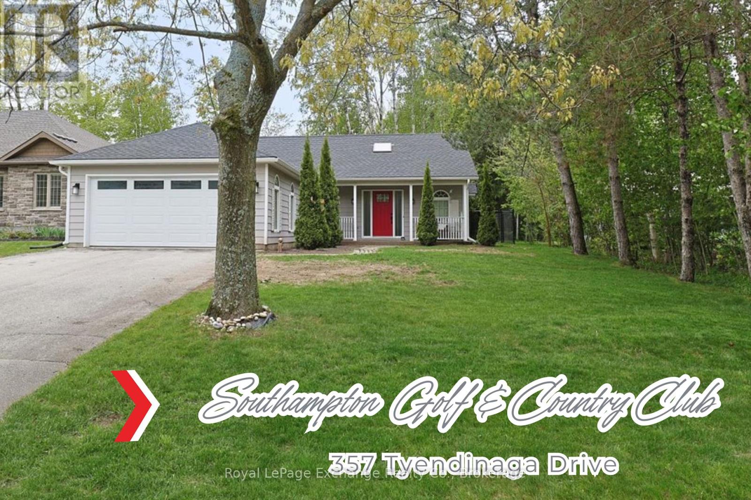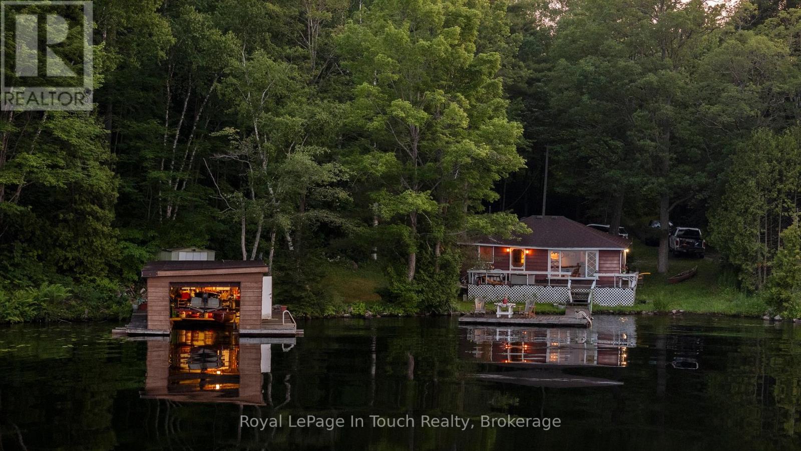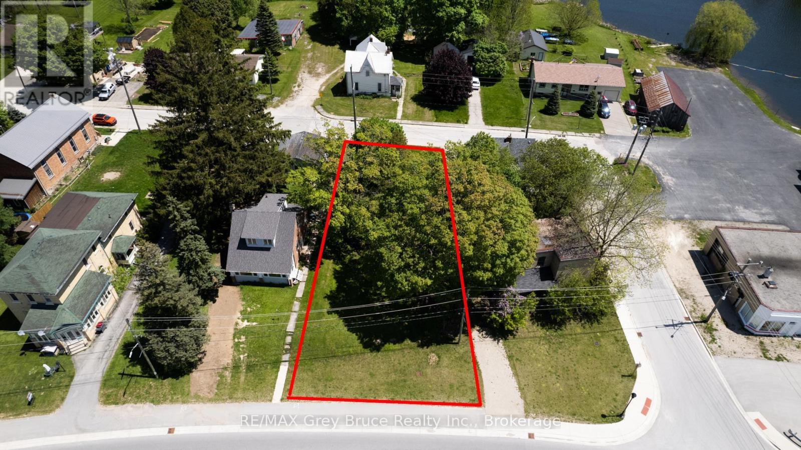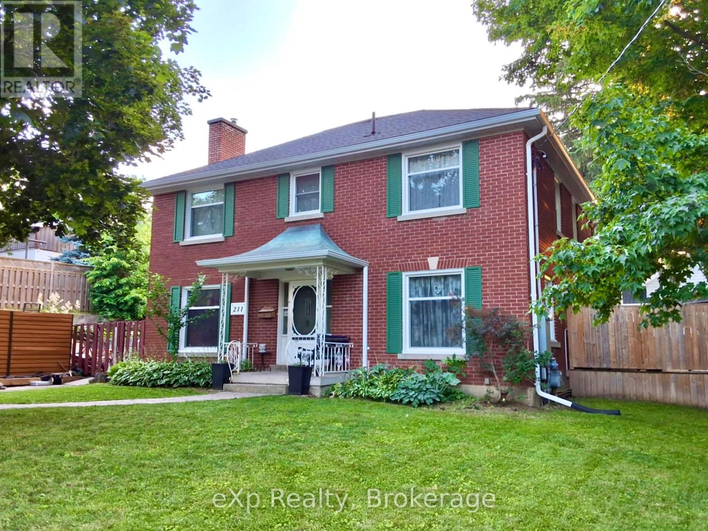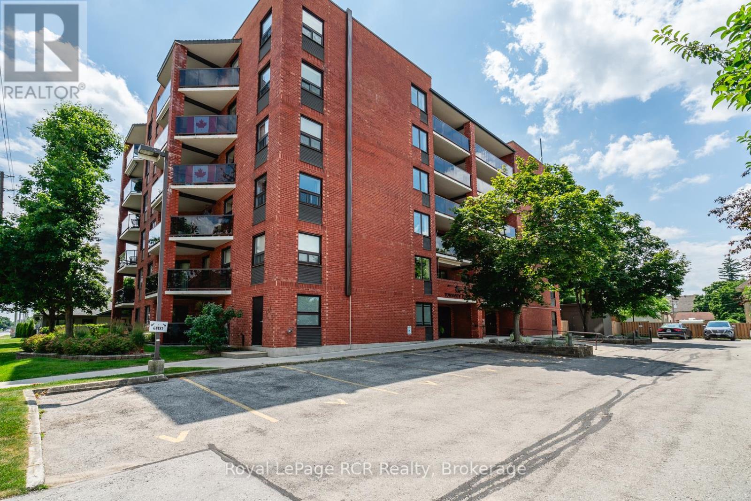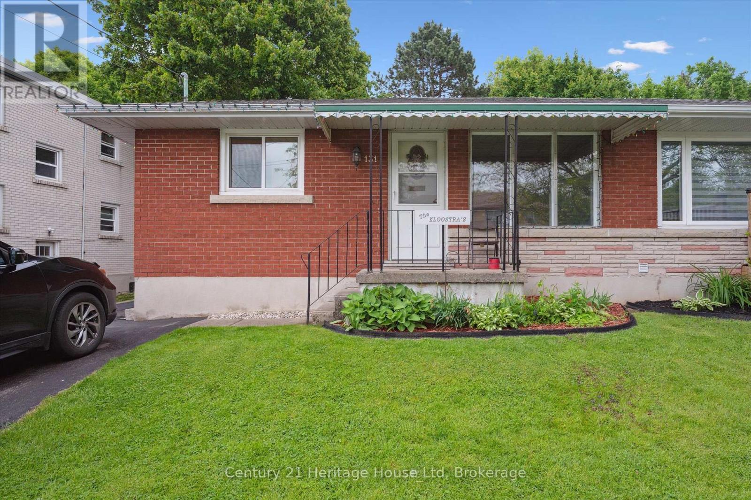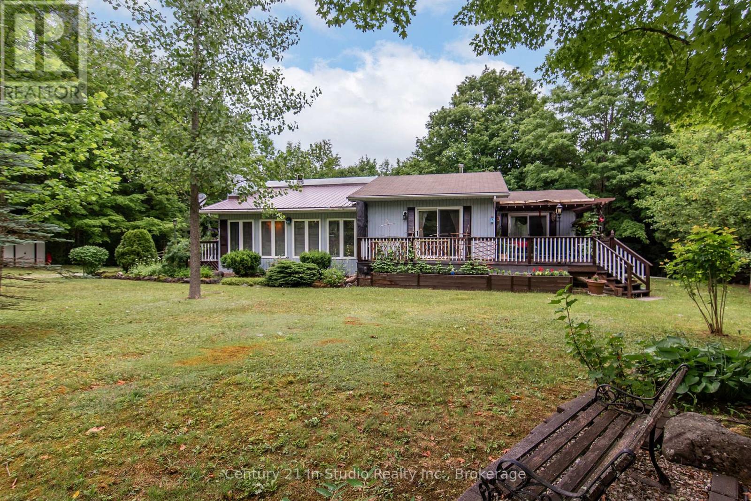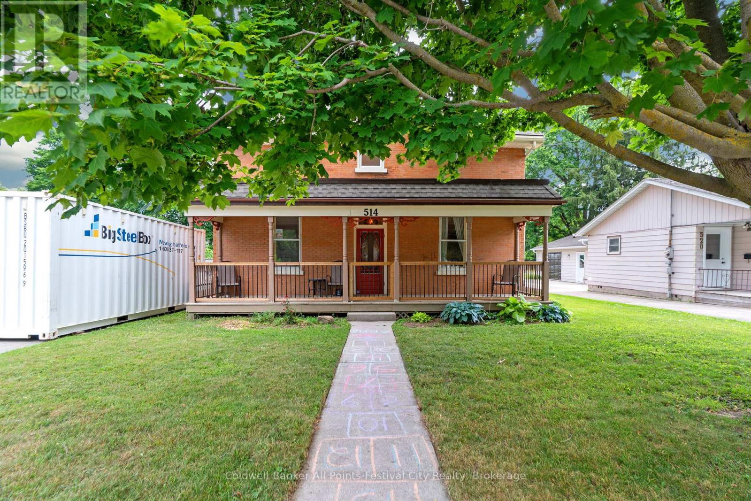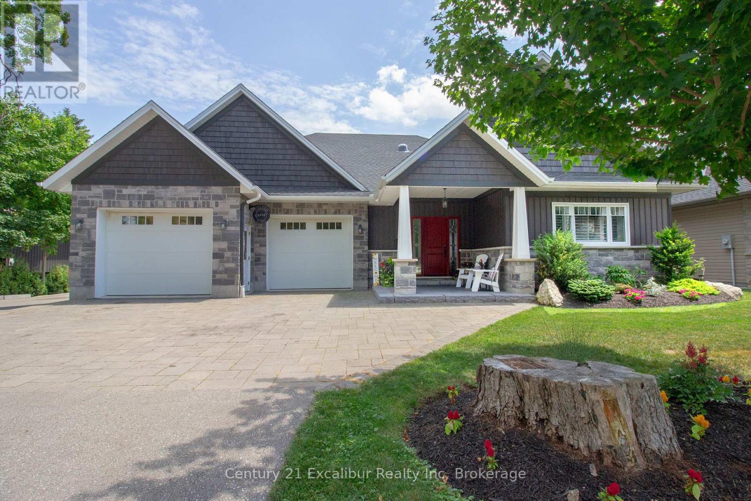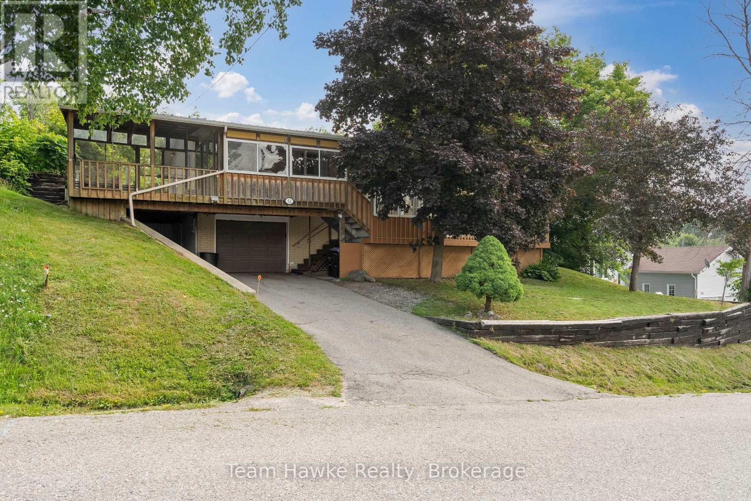357 Tyendinaga Drive
Saugeen Shores, Ontario
Your Private Golf Side Getaway! A retreat near the end of a quiet, dead-end street in beautiful Saugeen Shores. This charming 2-bedroom, 2-bathroom home offers a rare opportunity to back directly onto the lush greens of the Southampton Golf Course. Perfect for morning walks or spontaneous afternoon tee times. Inside, you'll find a bright and functional layout, soaring ceilings, ideal for relaxed living or weekend getaways. The oversized heated garage is a standout feature - fully wired with 220 amp, perfect for hobbyists, outdoor enthusiasts, or anyone needing extra storage space for tools, toys, or recreational gear. Outside, enjoy the sunshine on your expansive South facing deck. The large lot offers a fenced in dog run and continues backing onto the Golf Course. With mature trees, peaceful surroundings, and no through traffic, this location offers both privacy and a sense of community. Whether you're looking to downsize, retire in style, or invest in a low-maintenance home with unbeatable golf course views, 357 Tyendinaga Drive delivers. This is relaxed Southampton living done right. (id:42776)
Royal LePage Exchange Realty Co.
346 Portage Road
Georgian Bay, Ontario
BAXTER LAKE Your Cottage Called Meet You on The Dock. Nestled just 15 feet from The Waters Edge, This Classic 1967 lakeside retreat on Baxter Lake offers 108 feet of north-facing frontage and an unbeatable connection to the Trent Severn Waterway and part of the Trent Severn Watershed, Offering Maintained Water Levels and Reliable Navigation. If Youre Looking for a Well-Loved Cottage with Grandfathered Footprint, Easy Access to Open Water Adventures, and The Freedom to Renovate to Your TasteThis is It. OR Build a New Cottage You will have to Set it Back Off The Shoreline. ***THE DETAILS***This Vintage 3-Season Cottage is all about Location and Lifestyle with a Wet slip Boathouse. While it May need Updates, its Charm and Potential are Undeniable. Originally Built in 1967, Everything inside Reflects that Era. Making it a Blank Canvas for Your Waterfront Vision. ***MORE INFO***What Makes it Special? Just Steps from Your Private Dock, Step off your Dock for a Morning Swim or Head out for a Thrilling Day of Waterskiing. Take a Scenic Boat Ride Right from Your Dock, under The 400 there is a 12 Ft. Tunnel you can Drive Your Boat Thru, all The Way to Georgian Bay via Lock 45. You have Endless Boating-Fishing-Swimming till Your Hearts Content. The Location is an easy drive in, Drive To The Door From T.O. In Less Than 1.5 Hours. If Global Influences are Pushing you North, This Property is Easy Access off Hwy 400. You could commute from this MUSKOKA paradise if YOU made it a Year-Round Property. The Road is plowed all Year Round. (id:42776)
Royal LePage In Touch Realty
61 Baker Street
Stratford, Ontario
Stylish, sun-filled, and move-in ready, 61 Baker Street is a meticulously cared-for retreat on an expansive pie-shaped lot, just 5 minutes from Bedford Elementary in Avon Ward. With soaring ceilings and gas fireplace in the Great Room, it opens to a spacious kitchen with Caesar Stone counters, built-in appliances and ample cupboards. Room for all with four bedrooms and an updated 4pc bath on the second floor. Finished space in the basement can be used for a rec room or office with another 3 pc. bath w/heated floor. Extra storage can be found off the utility room in a convenient crawlspace. Walk out from the great room to the resort-like rear yard, complete with heated pool, hot tub, el fresco dining, deck, pergola and beautiful landscaping, seamlessly blends indoor-outdoor living. A rare find in a quiet neighbourhood. Book your private viewing today! (id:42776)
Royal LePage Hiller Realty
37 1st Avenue N
Arran-Elderslie, Ontario
Ideally located, just steps from the downtown core of Chesley, sits this fantastic building lot. Fronting onto the main corridor road, but going all the way back to 2nd ave NE, allowing entrances from either side. Plenty of room to build a home and a detached shop, or possibly a secondary accessory dwelling. Chesley offers all the amenities of the larger urban centres, but retains the small town charm. Fibre optic internet, Natural Gas, and one of the areas best tax rates, this needs to be considered as the perfect spot to build you next home or investment property (id:42776)
RE/MAX Grey Bruce Realty Inc.
145 Caledonia Street
Stratford, Ontario
Notable Dutch Colonial Revival 1.5 Storey Home located in one of Stratford's premier neighbourhoods. Loads of curb appeal with this 1916 built home featuring 3 bedrooms & 2 baths, with gorgeous period details such as hardwood floors, millwork and wainscoting. Enclosed entry porch to generous foyer, formal living room w/ gas fireplace, dedicated dining room, spacious kitchen w/ ample counter and cabinet space. 3 bedrooms w/ closets, updated 4 pc bath. Detached single garage, fenced yard, rear deck w/ hot tub. Located on a quiet one-way street in Stratford's desirable Avon Ward, walkable to downtown and west end shopping areas, theatres, schools & recreation facilities. Call for more information or to schedule a private showing. (id:42776)
Streetcity Realty Inc.
211 Victoria Street S
Brockton, Ontario
This impressive red brick home sits on a generous lot and offers nearly 3,000 sq ft of space across two finished stories, including a full, undeveloped basement with potential for future expansion. The main floor is thoughtfully laid out with a spacious family room, formal living and dining room and a bright, functional kitchen. You'll also find a versatile additional room - perfect as a main floor bedroom, home office or den. Upstairs, four generously sized bedrooms all include closets, with the primary suite featuring its own 3-piece bathroom. The lower level is ready to be transformed into a rec room, gym, or additional living space to suit your needs. Step outside and enjoy your own private oasis: an inground pool, expansive deck with gazebo, fire pit area and a handy storage shed make this backyard ideal for summer entertaining. Windows were updated in 2019 and there is a Generach Generator that automatically switches on when the power goes out. Centrally located within walking distance of parks, schools, and downtown amenities, this home - built by Dr. O'Toole - combines classic charm with everyday convenience. (id:42776)
Exp Realty
606 - 536 11th Avenue
Hanover, Ontario
Enjoy views across the town of Hanover from this bright and spacious top-floor condo featuring 2 bedrooms and 2 bathrooms. Thoughtfully updated, the kitchen boasts custom cabinetry from Arbour Hill, including a charming window seat, glass accent doors, and a stylish backsplash. The open-concept living and dining area offers plenty of space for entertaining, with sliding doors leading to a private patio with glass railings. The primary bedroom includes a 4-piece ensuite, dual closets, and two windows. A second bedroom-ideal as a guest room or office is conveniently located near the guest bathroom with walk-in shower. Both bathrooms also feature cabinetry from Arbour Hill. Additional highlights include a utility room with washer, dryer, new water softener (2024), and water heater (2025), custom blinds from Burtons plus a full appliance package. The foyer features a coat closet, and there's an extra storage space located across the hallway and on the main floor. The well-maintained building offers a secure main floor entry and a shared common meeting room. One designated parking space is included. Condo fees are $403/month. (id:42776)
Royal LePage Rcr Realty
131 Waverley Drive
Guelph, Ontario
Welcome to 131 Waverley Drive! This solid 2+1 bedroom semi-detached bungalow is bursting with opportunity for first-time buyers, young families, or savvy investors ready to make a move. Set on an oversized lot and just steps from Waverley Drive Public School, Trillium Waldorf school, and the scenic beauty of Riverside Park, you'll love the walkable lifestyle, and family friendly culture this neighbourhood offers. Don't let the sqft fool you, being a bungalow means we have practically just as much room downstairs as we do up, and this home features a great layout with room to grow including a partially finished basement with an extra bedroom and a separate side entrance offering exciting possibilities for potential future in-law or income potential. And the best part? A backyard generous in size, perfect for outdoor play, gardening, or entertaining. This home has been well loved for many years by it's current owners, and now the time has come for a new family to plant their roots, and create lasting memories of their own!! Don't miss your chance at this gem. (id:42776)
Century 21 Heritage House Ltd
255263 1 Concession
Chatsworth, Ontario
Charming Country Retreat on 5 Private Acres South of Chatsworth, Ontario. Welcome to your serene escape in the heart of Grey County! This well-maintained 2+1-bedroom, 2-bathroom home sits on a picturesque 5-acre uncut parcel, offering privacy, space, and endless potential for outdoor enjoyment or future expansion. Step inside to an inviting layout featuring a sunken living room with large windows that frame the surrounding landscape. The spacious kitchen and dining area are perfect for hosting family meals or cozy dinners with friends. Two comfortable bedrooms, main floor laundry and two bathrooms provide ample room for family or guests. The full, unfinished basement offers the 3rd bedroom, abundant storage and potential for additional living space, hobby rooms, or a home gym. Outdoors, you'll find a heated and insulated detached 2-car garage / workshop, ideal for year-round projects or secure storage. A garden shed and wood shed add to the property's functionality, while the mature landscaping and natural setting offer a peaceful, park-like atmosphere. Located just minutes from Dornoch, with easy access to Owen Sound, Durham, and recreational trails, this property offers the perfect balance of seclusion and convenience. Whether you're seeking a full-time residence or a weekend retreat, this home is ready for your vision. Don't miss your chance to own a slice of country paradise! (id:42776)
Century 21 In-Studio Realty Inc.
514 Alice Street
North Huron, Ontario
Character, Charm & Room to Roam! Welcome to this beautiful 4-bedroom, 2-bath Victorian-style treasure that perfectly combines classic charm with today's comforts. From the moment you step inside, you'll fall in love with the warm cherry hardwood floors, cozy wood fireplace, and flexible main-floor spaces perfect for family living, entertaining - or even a stylish home office. The main floor includes a large living room, a bonus den room that could also be a main floor bedroom, spacious eat-in kitchen, side sitting room with the fireplace and main floor laundry. There is a back room on the main floor that could be finished to provide more living space. The second floor hosts 4 bedrooms, including a primary bedroom that is impressively oversized and a 3 pc bathroom that includes a vintage claw foot tub. Storage wont be a problem here! This home boasts tons of closet space and smart storage throughout. Outdoors, you'll find even more to love: a detached garage, a 20' x 24' insulated workshop with electrical, and a generously sized 66' x 200' lot complete with updated fencing ideal for kids, pets, or just soaking up the peaceful vibe. The classic front porch offers the ideal place to kick back and soak up small-town living. Situated next to Riverside Park and just minutes from the Maitland River and downtown Wingham, you get the best of both worlds - a quiet, scenic setting with convenience at your fingertips. Major upgrades like a new furnace and A/C (2021), gas hot water heater, and wood fireplace mean you can move in with confidence and comfort. Don't wait, homes with this much character and utility don't last long. Book your private showing today! (id:42776)
Coldwell Banker All Points-Festival City Realty
566 St. Patrick Street E
Centre Wellington, Ontario
The Perfect Blend of Comfort, Style & Space! Welcome to your dream home on a quiet, beautifully landscaped lot, where every detail has been thoughtfully designed for comfort, style, and functionality. Whether you're a car enthusiast, hobbyist, or simply need space to grow, the attached 5-car garage offers incredible versatility ideal for storing vehicles, tools, toys, or even creating your own workshop. There's also plenty of extra parking for guests, trailers, or RV - no compromises on space here and built to last, using superior ICF construction. Inside, you'll fall in love with the bright, open-concept layout where vaulted ceilings and large windows fill the space with natural light. The heart of the home is on the main floor, offering easy, stair-free living that's perfect for all ages and stages. With everything at your fingertips, main floor living here means maximum comfort and convenience without sacrificing style. Step out onto your covered deck from the main level and enjoy a truly amazing outdoor living space, complete with peaceful views and plenty of room to relax, dine, and entertain - rain or shine. Downstairs, the fully finished walkout basement features a very spacious in-law suite with its own entrance, full kitchen, bathroom, living area, and generous bedrooms. Whether you're hosting extended family or accommodating the in-laws, this space offers flexibility and comfort that feels more like a second home than a basement. All of this is nestled on a quiet street, just minutes from the shops, restaurants, and charm of downtown Fergus. This is more than a house, its the lifestyle you've been waiting for. (id:42776)
Century 21 Excalibur Realty Inc
51 Easton Avenue
Tay, Ontario
Welcome to this unique raised bungalow in Port McNicoll, offering space, privacy, and commuter-friendly convenience. Located on a quiet dead-end street and backing onto untouched township land, this 3-bedroom, 3-bathroom home provides a peaceful setting with quick access to Highway 12 and an easy route to Orillia, Barrie and the GTA.A spacious, covered front porch with two tiers greets you at the entrance, with direct access to a screened-in sunroom and a large upper-level front deck - perfect for outdoor living. Inside, the main floor features a bright living area with a Napoleon gas fireplace and a functional layout.The primary bedroom includes a walk-in closet, private 2-piece ensuite, and a walkout to its own side deck, which is an ideal spot for a quiet morning coffee or wine under the stars. Downstairs, the fully finished basement offers a generous rec room, additional 3-piece bath, the third bedroom, and inside entry to the attached garage. A carport, metal roof, and fully fenced backyard complete the package.A rare combination of indoor-outdoor living and convenience in a peaceful setting! (id:42776)
Team Hawke Realty

