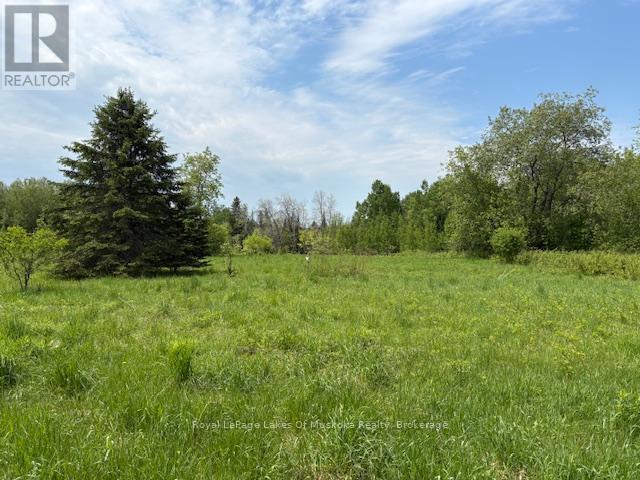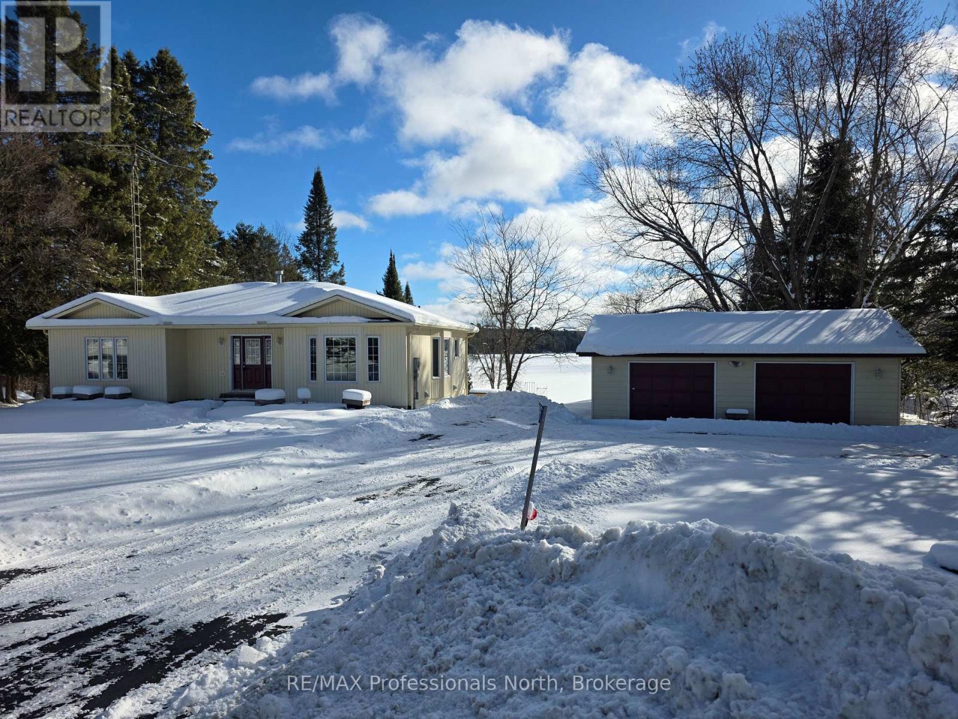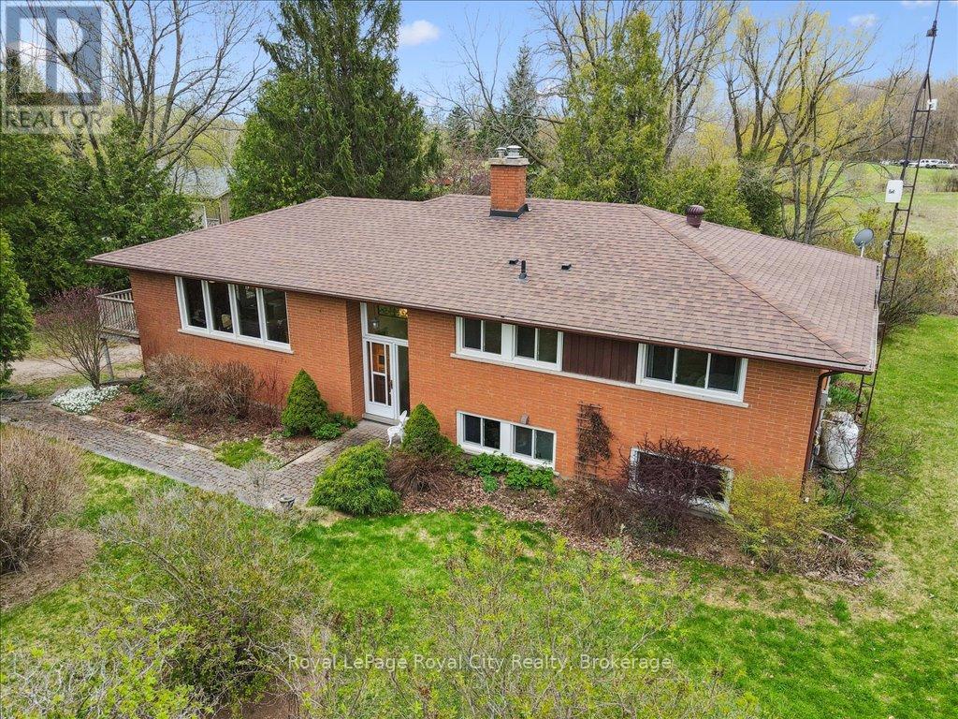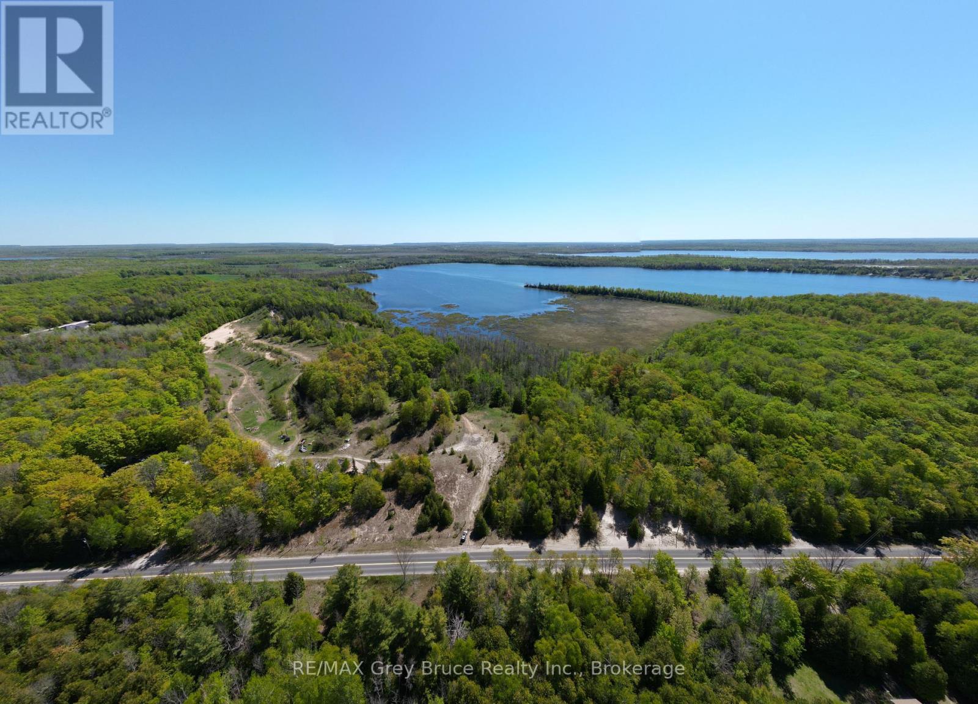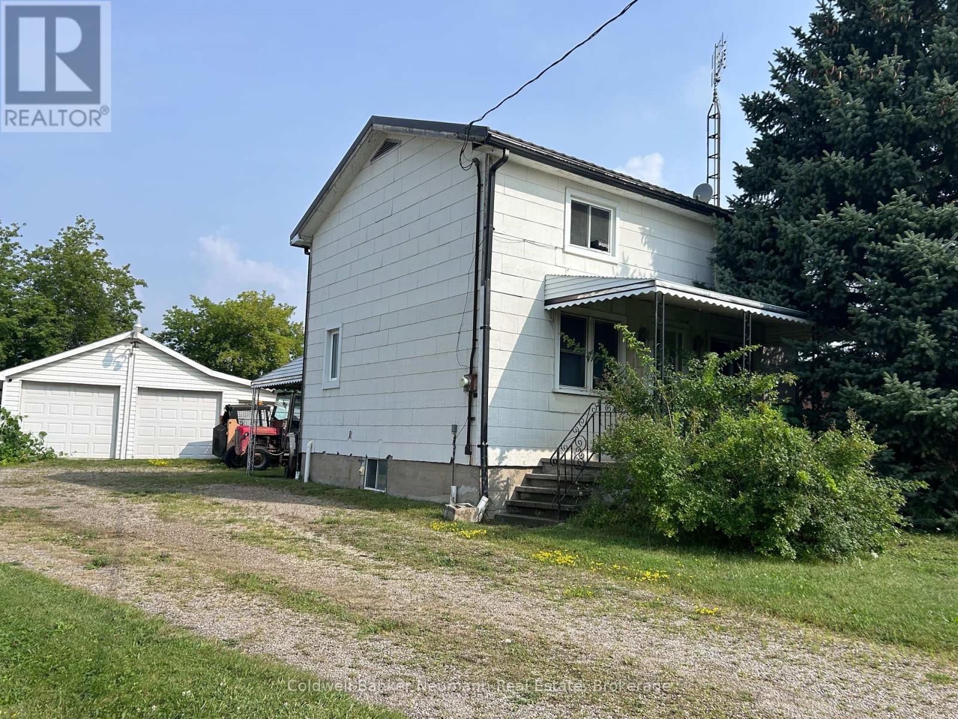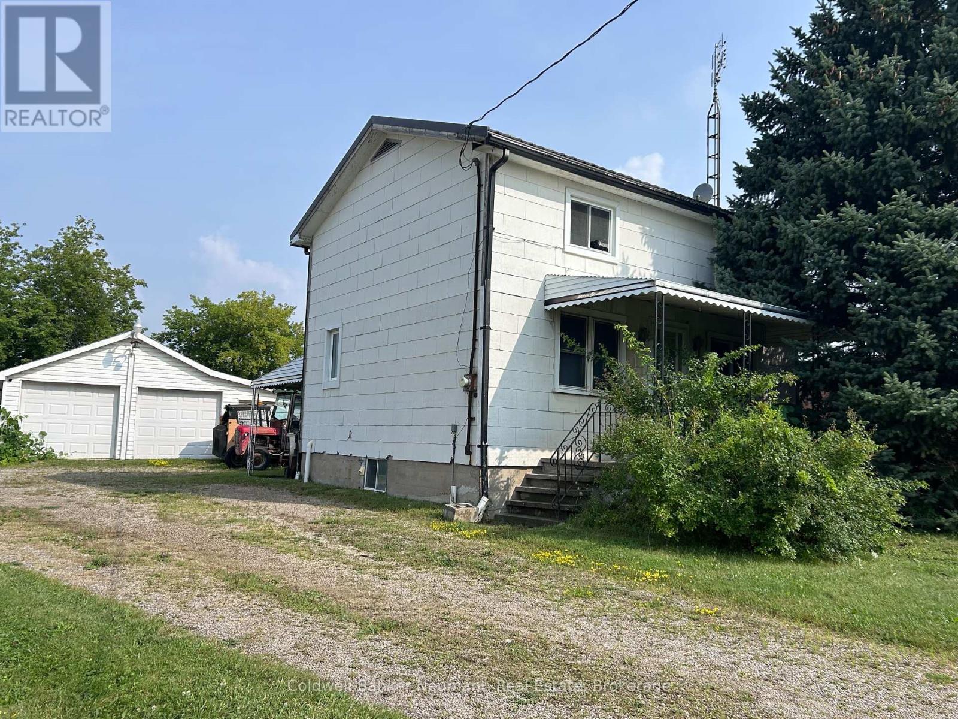351 Ravenscliffe Road
Huntsville, Ontario
Beautiful development property with 17.2 acres, located in a fantastic in town location. Highway 11 and Highway 60 are in close proximity allowing for easy access to hospital, shopping and restaurants & entertainment. Formerly draft plan approved for 45 residential lots and 1 multi-residential lot. Since then the owner has purchased additional land from the neighbour and there is now concept drawings for 87 residential lots and 32 multi residential units. All planning to date has been completed locally by Gallagher and Associates. Studies completed to date include (1) Environmental studies for species at risk.. Specifically: Field Meadow Lark, Bobolink and Blanding Turtle. (2) Archeology study for historical artifacts. (3) Underground water migration studies for possible contaminates. This study involved approx. 15 bored wells. (4) Town of Huntsville, as well as, District of Muskoka submissions for acceptance of phase 1. (5) Applications to District for water and sewage services including installations of necessary facilities and services at the lot line (gas, water and sewer). (6) Installations were installed in multiple underground duct services with an extra set of duct systems installed for any future requirements or emergencies. All installations were accepted with all costs being paid to the District. (7) Applications and studies to date based on medium densities with higher densities possible. (8) Preliminary storm water management, settlement pond and construction mitigation plan for Phase 1. In addition, this site appears to be mostly sand with good digging conditions and minimal rock or rubble. Previous uses of the property were agricultural and the site is basically level with some drop down towards the rear. There was a traffic study completed for Phase 1. In addition, the Trans Canada Pipeline crosses the site and the company has been forwarded the development plans to date. The Seller may be willing to hold a first mortgage with 20% down. (id:42776)
Royal LePage Lakes Of Muskoka Realty
920 Bogdanovic Way
Huron-Kinloss, Ontario
Is the lakeside lifestyle calling you home to Kincardine? If you are seeking a more peaceful way of life where the pace is slower and the sunset views never disappoint, you won't want to miss this awe-inspiring bungalow by Bogdanovic Homes in the highly sought-after Crimson Oak Valley subdivision. Located just south of Kincardine, showcasing executive style residences on estate sized frontages, each home has unique features and the finest of finishes. This spectacular 2275 sq ft bungalow features a welcoming front porch with timber frame accents, instantly exuding warmth and charm. The elegant stone and brick exterior adds to the stylish and captivating curb appeal. Step inside and be instantly "wowed" by the grand foyer, stunning tile and hardwood flooring, and large windows creating bright open living spaces. The great room features a stacked cultured stone natural gas fireplace, 10' tray ceiling and is open to the gorgeous kitchen complete with light quartz counters, warm neutral cabinetry, ample bar seating and a walk-in pantry of your dreams! The spacious dining area overlooks the backyard, and enjoys a walk-out to the covered back porch, providing the perfect flow for entertaining. The primary suite is secluded at the back of the house and includes an ensuite with custom tile and glass shower, and a sizable walk-in closet. At the opposite side of the house are 2 additional bedrooms, sharing a spacious hall bathroom. Completing the main floor is the convenient laundry/mudroom with custom built-in cabinetry and bench seat, offering access to the double attached garage. The full basement with almost 9' ceilings provides a blank canvas for your imagination, and can be finished by the builder upon request. Completing this desirable home is the concrete driveway, walkway, sod, fully fenced backyard. A short stroll away is a gorgeous sand beach and the alluring natural beauty of Lake Huron! Embrace your new lifestyle and all that Kincardine has to offer! (id:42776)
RE/MAX Land Exchange Ltd.
4696 County Road 21
Dysart Et Al, Ontario
This is your chance to discover the Haliburton Highlands and live on a fabulous 5-lake chain. Moments from Haliburton Village, this year-round home has been meticulously maintained. Two beds and two baths on the main level plus a recently finished basement that contains another bedroom, dining/kitchenette area, rec room, third washroom and great storage/utility. All with a walkout to the lake.The extensive lawn leading to the lake gives the feeling of being on an estate. Sit on the deck and enjoy the view or head to the water and hang out on the dock or boat into Haliburton. Perennial gardens and stone walkways, a paved driveway and a spacious 2-car detached garage complete the package. Take the time to picture yourself in this beautiful home and imagine your new life on the lake. (id:42776)
RE/MAX Professionals North
4540 20 Side Road N
Puslinch, Ontario
Have the best of both worlds on this wonderful 8.86 ac property - Scenic vista; Stars at night, deer grazing in the morning...all only 5 min from shopping, 35 min to Pearson & 10 to Cambridge! Lightly rolling pasture, 3ac of managed hardwood bush with trails to stroll or ride on your bike/trail bike. Topped with a beautifully maintained bright, open home with an oversized garage; hardwood flooring; Barzotti kitchen with quartz countertops; Wall to Ceiling Fireplace in W/O bsmt. And last but not least, an environmentally friendly ground source heat pump to keep you warm in the winter and cool in the summer at minimal cost...miss this one at your peril! (id:42776)
Royal LePage Royal City Realty
174386 Lower Valley Road
Grey Highlands, Ontario
Nestled on 12 pristine acres in Kimberley, this exceptional property offers the perfect blend of natural beauty and rustic charm. At the headwaters of the Beaver River, a stream-fed freshwater pond invites you to fish for trout right in your own backyard. Meandering private trails wind through the landscape, making this a true nature lovers paradise. The chalet features 4 bedrooms and 3 bathrooms, with a separate lower-level entrance offering the potential for private guest quarters or an in-law suite. Thoughtfully designed with natural elements, it includes cedar-beamed vaulted ceilings, pine flooring, two wood-burning fireplaces, and a sauna for ultimate relaxation. Step out onto the expansive walkout deck and take in panoramic views of the Niagara Escarpment Biosphere Reserve and the picturesque swimming pond. Whether you're enjoying a quiet morning coffee or entertaining guests, this space is a showstopper. Ideally located just a short drive from Beaver Valley Ski Club, Old Baldy, Lake Eugenia, and charming general stores, you're also close to several renowned restaurants perfect for culinary adventurers. Flooded with natural light year-round, this inviting chalet is the perfect four-season retreat. Come experience the tranquility, beauty, and endless potential this unique property offers. (id:42776)
Chestnut Park Real Estate
29 Rockmount Crescent
Gravenhurst, Ontario
Modern design infused with elements of nature. This fully furnished, newly built 1500 square foot Ravine Villa located at the prestigious Muskoka Bay Resort in Gravenhurst is the perfect place to escape and unwind. The main floor boasts expansive windows allowing an abundance of natural light to permeate the space. A stunning sleek Scavolini Kitchen offers stainless steel appliances and the expansive island is the perfect place to entertain guests after a day on the Golf Course. The Living Room area is spacious and sliding glass doors lead you to a great outdoor patio overlooking the lush ravine and pond. It's the perfect place to BBQ or surround yourself with the sounds and sights of nature while you enjoy your morning coffee or evening cocktail. The upper level offers a large Primary Bedroom with impressive 4 piece ensuite. Two more decent sized Bedrooms, an additional 4 piece washroom and laundry complete the upper level. Be part of the Club. This unit comes with a Golf or Social Membership Entrance fee included. Experience a life of Luxury. Take a refreshing dip in the pools, work out in the state of the art fitness studio or play a round of golf on one of the most stunning, picturesque courses in North America. Grab lunch in Cliffside Grill, take in the panoramic views of the course from the Clifftop Patio or enjoy formal dining in the elegant Muskoka Room. Take advantage of the fully managed Resort Rental Program to generate revenue when you are not using your unit. This property is located a short distance from the Muskoka Wharf and downtown Gravenhurst where you will find great shopping, restaurants, amenities and the well attended Gravenhurst Farmer's Market. Come live the life you Imagined. (id:42776)
Chestnut Park Real Estate
217 Bryant Street
South Bruce Peninsula, Ontario
25 Acres of Natural Beauty with Lake Views in Oliphant. Looking for a peaceful escape or a future retreat? This rare 25-acre parcel in Oliphant offers a blend of privacy, nature, and potential. With gently rolling sandy hills, mature trees, and established trails winding through the landscape, its a haven for outdoor lovers, dreamers, and anyone craving space to breathe.At the rear of the property, you'll find tranquil views over Spry Lake--a quiet shoreline that adds scenic charm and attracts local wildlife. You're just minutes from the Lake Huron shoreline and the quaint lakeside vibe of Oliphant, and only a 10-minute drive to the sandy beaches, shops, and amenities of Sauble Beach.Whether you're envisioning a private getaway, a recreational basecamp, or a long-term investment in the Bruce Peninsula, this property offers the kind of space and setting thats getting harder to find. (id:42776)
RE/MAX Grey Bruce Realty Inc.
2605 County 42 Road
Clearview, Ontario
This renovated brick farmhouse is great for a family home, offering 4 bedrooms and 2 full bathrooms. Beautiful, picturesque views from every angle. Hardwood flooring throughout the main level, a spacious eat-in kitchen with quartz countertops (2020), stainless steel appliances, and an abundance of cabinetry for all the storage you need. Laundry room on the upper level and a second hookup on the main floor. Newly renovated great room with a vaulted ceiling, wood-burning fireplace, and tons of natural light coming through the glass sliding doors that walk out onto the spacious back deck overlooking your own saltwater in-ground swimming pool. This home and outdoor space is great for entertaining your friends and family, backing onto rolling farm fields for beautiful views and privacy. The in-ground saltwater swimming pool has a new 2024 saltwater system and a 2025 pump. There is a steel outbuilding/garage with hydro with an insulated portion, and a large barn sitting on a sprawling 2.845 acres. Beautiful laneway lined with maple trees and only 4 minutes away from the village of Creemore and 7 minutes to Stayner. A short drive to Collingwood or Blue Mountain for additional shopping, restaurants, and entertainment. This area offers lots of outdoor activities all year long, from hiking, biking, skiing, snowshoeing, and much more. Easy commute to the GTA. This property is available to be sold fully furnished for your convenience. (id:42776)
Royal LePage Locations North
210 Minnesota Street
Collingwood, Ontario
Welcome to 210 Minnesota Street a home on one of Collingwood's most loved streets. There's a reason homes here rarely change hands. The street has a quiet confidence to it mature trees, friendly faces, and a location that puts everything within reach without feeling busy. Inside, the kitchen is the kind of space people naturally gather around. It features a quartz island with plenty of seating ideal for family meals, casual hangs, or hosting without fuss. Hardwood floors and high ceilings carry through the main level, where oversized windows and a gas fireplace anchor a bright, open living space. Upstairs, you'll find three large bedrooms and two bathrooms, including a primary suite with a Jacuzzi tub a small luxury that doesn't go unnoticed. The finished basement adds even more flexibility: open space for movie nights, a play area, home gym, or all three. There's also a workbench, extra storage, and a convenient 2-piece bath. The backyard feels like an escape: a private patio, hot tub, and shaded corners surrounded by tall trees and timeless stonework. Its low maintenance and high reward. Just a short walk to trails, schools, downtown, the library, and parks 210 Minnesota offers not just a well-designed home, but a setting that feels grounded, easy, and hard to replace. (id:42776)
Century 21 Millennium Inc.
393 Woodlawn Road W
Guelph, Ontario
Dont miss this rare opportunity to live and run your business on the same property in Guelphs SC-2 zoned commercial-industrial area. Situated on a deep 66' x 645' lot (just under an acre), this property features a 3-bedroom, 1-bath home that can be renovated to suit your needs, though it cannot be enlarged or replaced and a triple car garage/workshop. The generous lot offers 13 parking spaces and plenty of space at the rear for a wide range of business uses. With flexible zoning and endless potential, this is an ideal setup for entrepreneurs, investors, or anyone looking to combine home and business in one strategic location. (id:42776)
Coldwell Banker Neumann Real Estate
393 Woodlawn Road W
Guelph, Ontario
Dont miss this rare opportunity to live and run your business on the same property in Guelphs SC-2 zoned commercial-industrial area. Situated on a deep 66' x 645' lot (just under an acre), this property features a 3-bedroom, 1-bath home that can be renovated to suit your needs, though it cannot be enlarged or replaced and a triple car garage/workshop. The generous lot offers 13 parking spaces and plenty of space at the rear for a wide range of business uses. With flexible zoning and endless potential, this is an ideal setup for entrepreneurs, investors, or anyone looking to combine home and business in one strategic location. (id:42776)
Coldwell Banker Neumann Real Estate
00 Bethel Road
Wilmot, Ontario
Farm in Wilmot Township with dual frontages along Huron Road and Bethel Road, this exceptional153.64-acre offering presents a rare opportunity to acquire a highly productive and versatile parcel of farmland. With approximately 100 acres of workable farmland featuring predominantly St. Jacobs, Huron and Brant Loams (Class 1 & 2 soils), the land is well-suited for high-yield cultivation. 112 acres are zoned for Extractive Industrial with a Class A License - Permit to take up to 50,000 Tonnes annually. Northern portion of site fronting on Huron Road has bush and building lot potential (to be confirmed with conservation/municipality). 2 Ponds on property. (id:42776)
Coldwell Banker Neumann Real Estate

