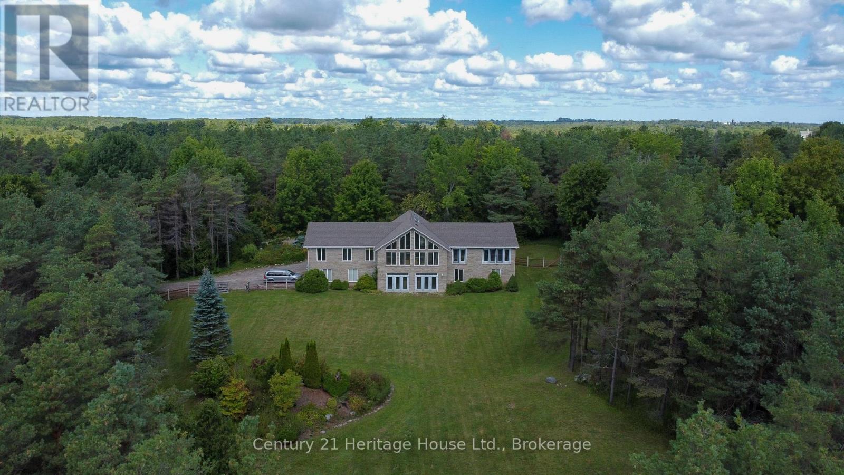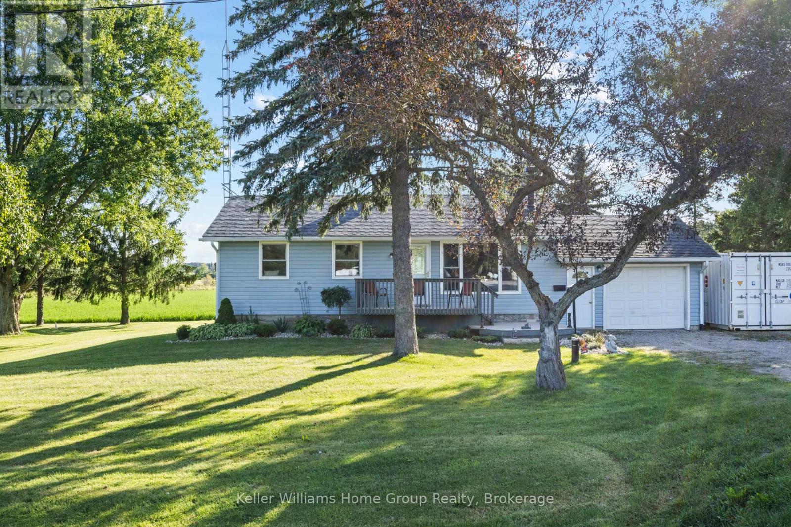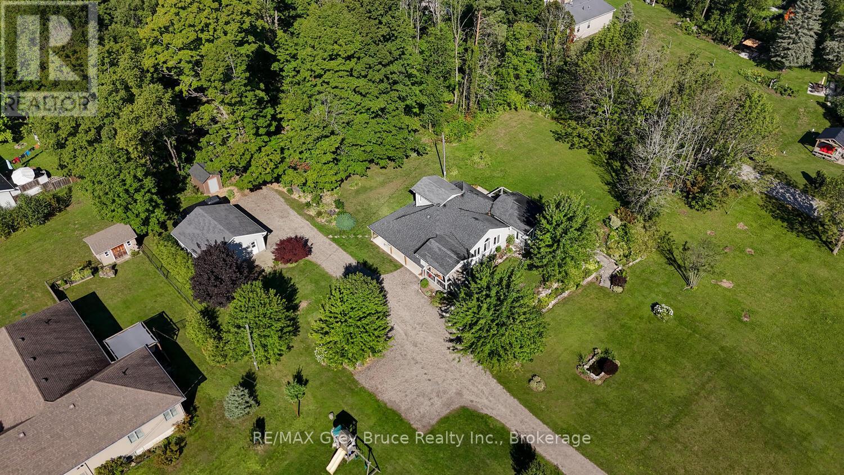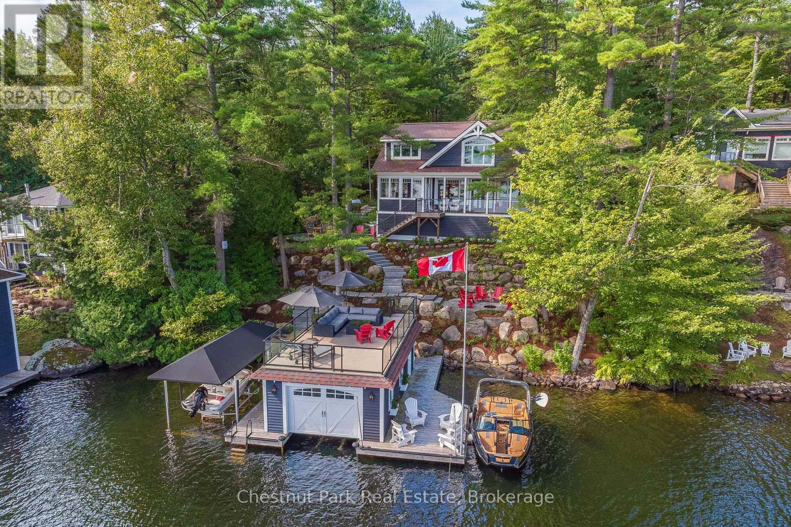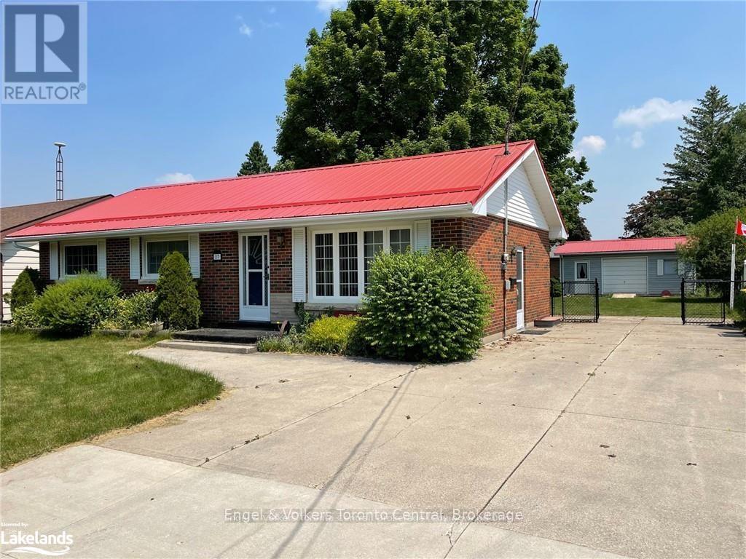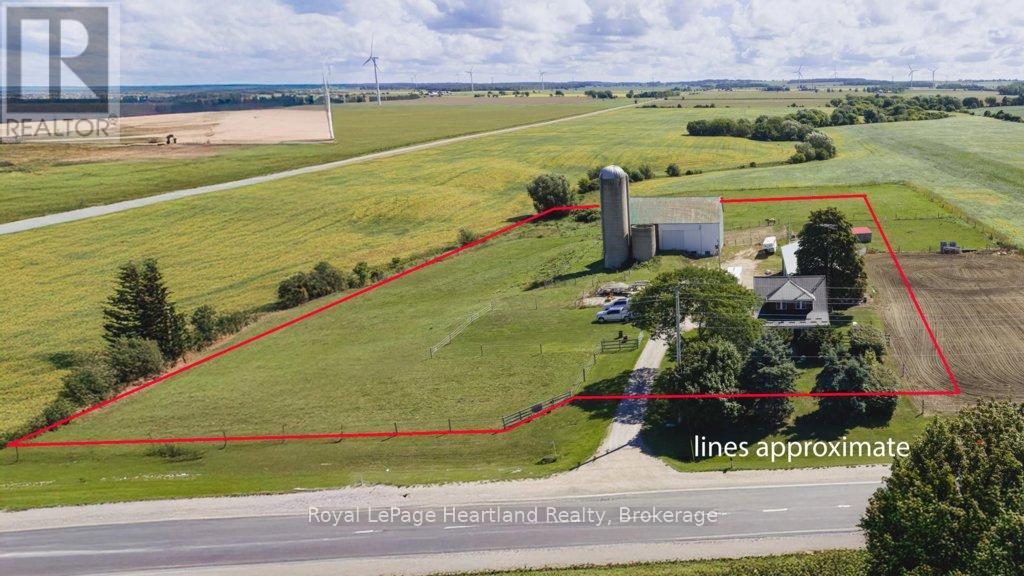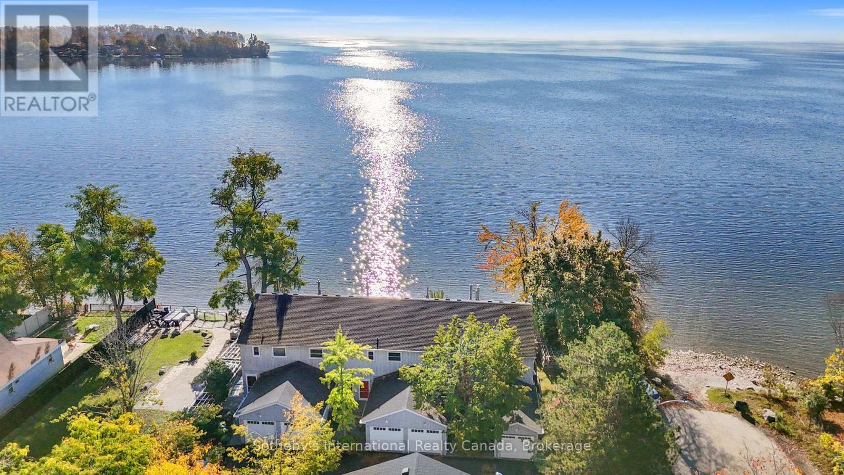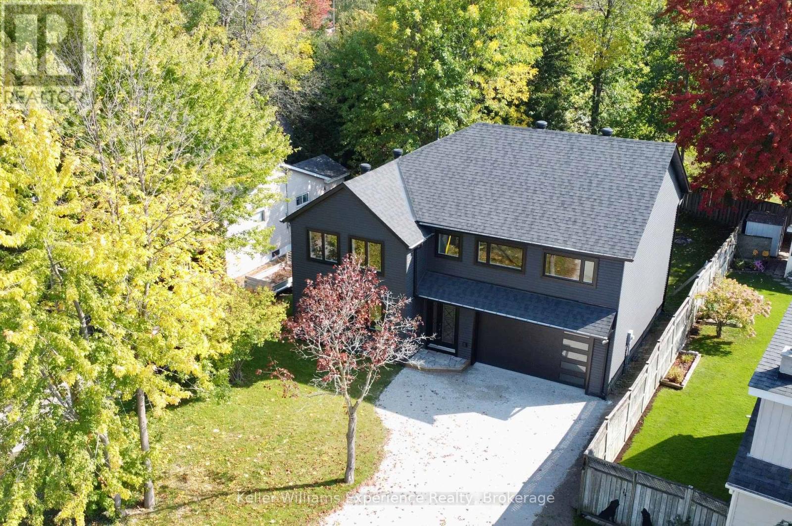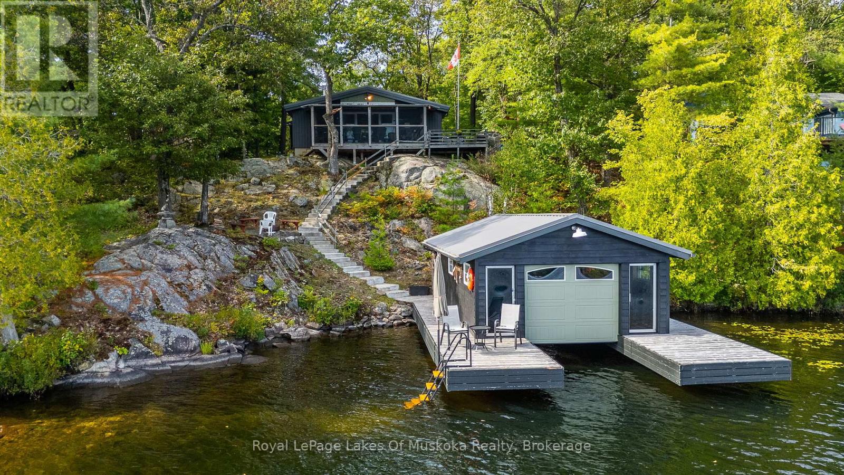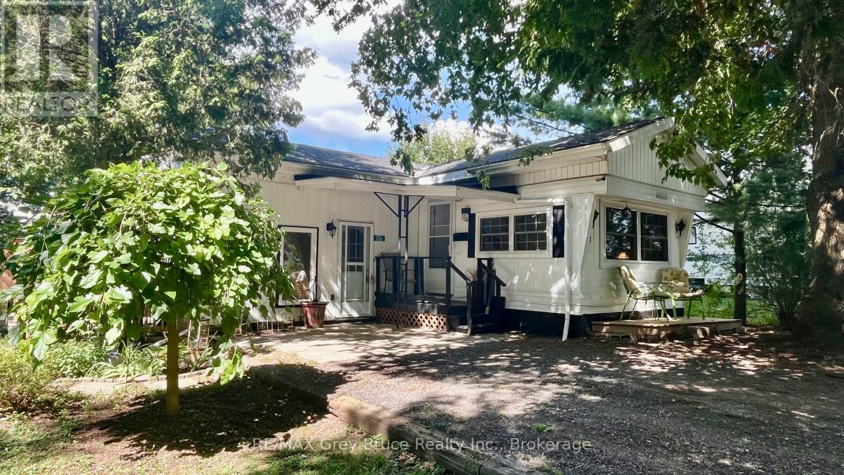360605 160 Road
Grey Highlands, Ontario
Welcome to this private and versatile 10-acre property in the heart of Grey Highlands. Tucked at the end of a quiet dead-end road it offers privacy with whimsical gardens, open spaces, expansive forest, walking and biking trails and several multi-purpose buildings. The main residence spans approximately 3,500 square feet and features 3 bedrooms and 3 bathrooms. The kitchen encompasses the dining room and a cozy sitting area with wood stove. With sub zero fridge, gas stove and maple cabinetry it welcomes the chef in the family. Walk out from the dining room to the deck surrounded by wildflowers and mature trees. The guest bedroom has a renovated 3pc ensuite bath and built ins for storage. A stunning 2005 log addition adds warmth and character with a Rumford fireplace with limestone hearth, spacious primary bedroom with ensuite, walk-in closet. Pine floors run throughout, and a whitewashed loft provides additional sleeping space for the family, and has easy access to a 3pc bath off the kitchen. The entire house is sunlit filled with several rooms for gathering friends and family for a meal, or lively games. The lower level is unfinished, and includes a sauna, workshop, dark room, and plenty of storage. Plenty of room and unlimited potential. Steps away, the fully equipped guest house includes a kitchen, bathroom, and bedroom--ideal for guests or rental use. A handcrafted stone casita with a sleeping loft and wood-burning fireplace sits tucked in the woods, perfect for peaceful getaways or kids playhouse. The land features raised vegetable beds, a potting shed, wildflowers, apple trees. The setting is truly special. Enjoy trails throughout the forested acreage, ideal for hiking and mountain biking and snowshoeing. An open area lends itself to fun and games and it is adjacent to the tobogganing hill. It is less than 2 hours from the GTA, and 10 minutes to Beaver Valley Ski Club, making this a perfect weekend retreat or seasonal base for nature lovers and ski families. (id:42776)
Chestnut Park Real Estate
323179 Durham Road E
West Grey, Ontario
DO NOT SCROLL BY! Potential for over 5000 square feet of finished living space. Discover your private retreat on 6.5 acres, barely on the outskirts of Durham. This expansive property offers the best of both worlds - seclusion with treed privacy while still being just minutes to town conveniences.The grandiose main level boasts approximately 2900 square feet of living space alone, providing endless potential for customization and comfort. An unfinished basement awaits your finishing touches, with the opportunity to create two or more additional bedrooms plus a rough-in bath, perfect for family, guests, or hobbies. A spacious attached double car garage adds practicality, while the surrounding mature trees offer shade, privacy, and a serene natural setting. Whether youre dreaming of a family home, a countryside retreat, or a place to grow into, this property provides the canvas. (id:42776)
Century 21 Heritage House Ltd.
6994 Hwy 6
Centre Wellington, Ontario
Charming Country Bungalow Minutes from Fergus. Discover this inviting 3 bedroom, 1.5 bath bungalow, perfectly set on a large country lot with sweeping views over open fields. With approximately 1,300 sq ft of finished living space, this home offers a comfortable layout in a peaceful rural setting - just minutes from the convenience of Fergus. The bright main floor features three well proportioned bedrooms and a welcoming living area. Downstairs, the finished basement extends your living peace with a cozy rec room complete with woodstove, laundry facilities, and ample storage. Recent upgrades include a new propane furnace for peace of mind. An attached garage adds everyday convenience and additional utility space. Step outside and enjoy the expansive yard, where a deck and hot tub create the perfect spot for relaxing or entertaining while taking in the countryside views. This property truly offers the best of both worlds: serene country living with quick access to town amenities. (id:42776)
Keller Williams Home Group Realty
106 Drive-In Crescent
Georgian Bluffs, Ontario
Charming Bungaloft on 3.1 Acres Country Living Minutes from Owen Sound. Welcome to your ideal blend of country charm and city convenience! This spacious bungaloft is nestled on 3.1 private, picturesque acres in the sought-after Springmount area, just minutes from the amenities, schools, shops, and healthcare of Owen Sound. Step inside to discover a warm and inviting main floor plan with in-floor heating. Featuring a butler's pantry with laundry, and primary bedroom with ensuite privileges, offering perfect easy, single-level living. The loft space adds flexibility, ideal for a home office, guest room, or creative retreat. The finished basement offers additional living space, complete with a large bedroom and full bathroom, making it perfect for extended family, teens, or visitors. Outside, enjoy the convenience of a detached garage for vehicles and toys, plus a large Quonset hut ideal for storage, workshop, or hobby use. The expansive lot offers room to roam, garden, or simply relax and take in the peaceful countryside. Whether you're looking for a peaceful retreat or a place to grow, this property offers the best of both worlds serene rural living with all the conveniences of town just minutes away. Don't miss this unique opportunity to own a slice of country paradise so close to Owen Sound! Open The Door To Better Living Today! (id:42776)
RE/MAX Grey Bruce Realty Inc.
1026 3300 Road
Gravenhurst, Ontario
Welcome to Autumn's Perfect Package ~ A Lake Muskoka Masterpiece! Experience timeless elegance in this meticulously crafted, year-round lakefront retreat, where no detail has been overlooked. Set just 90 minutes from the GTA, this fully furnished 4+ bedroom, 4 bathroom property invites you to embrace the quintessential Muskoka lifestyle from the moment you arrive.Thoughtfully designed for effortless living and entertaining, the open-concept kitchen and living area flow seamlessly into a beautifully heated Muskoka room - the perfect spot to unwind & appreciate the stunning surroundings. Step onto the expansive deck for sunrise coffee, then head down to the single-slip boathouse with an upper-level entertaining deck, where deep, clean water awaits for swimming, boating, and lakeside lounging. Spend your days exploring Muskoka's iconic "Big Three" lakes by boat, then return for cocktails on the dock or al fresco dining in your professionally landscaped garden oasis - the result of a $400K+ landscaping transformation. Flagstone patios, lush gardens, an outdoor dining area, and a cozy fire pit landing set the stage for unforgettable evenings under the stars. Inside, the cottage exudes understated luxury and warm sophistication, offering spacious bedrooms, plus a stylish teen hangout/media room with bunks, and a convenient 2-piece bath on the lower level. Additional recent upgrades include a new furnace, roof, irrigation system, and landscape lighting. Perfectly positioned close to the award-winning Gravenhurst Farmers Market, Muskoka Bay Resort golf, fine dining, & shopping - all just minutes away by boat or car - this property delivers on every level: prime location, stunning views, modern comforts, and the relaxed luxury Muskoka is known for. If you've been waiting for a beautifully built, turn-key lakefront home on the big lakes with exceptional curb appeal, pristine waterfront, and seamless city access - your Muskoka dream is here. (id:42776)
Chestnut Park Real Estate
27 Herbert Avenue
Grey Highlands, Ontario
Fantastic 3 bedroom bungalow, move-in ready. New kitchen, new kitchen appliances, new main level bathroom. Large picture window in living room, bright and inviting. Convenient walk-out to deck from dining area. Spacious family room on lower level with gas fireplace. Lower level also offers cold storage room, laundry area, utility area and 2pc bathroom (new in 2019). Large partially fenced yard with mature trees, deck (19'2 x 12'6), garden and plenty of room for kids/pets to rough-house. Garage/workshop/storage shed (24'4 x 12'3) with overhead door, workbench & hydro (runs to house via underground wiring). A wonderful location for a young family or retirees, just a short distance to school, shops, golf, skiing, rec facilities, new grocery store & new hospital. Close to popular Beaver Valley & inland lakes ideal for swimming, boating & fishing. Under 2 hrs from GTA, 90 mins from Kitchener/Waterloo, 45 mins to Collingwood/Blue Mountain, 30 mins to Owen Sound. Just add you! (id:42776)
Engel & Volkers Toronto Central
82376 Bluewater Highway
Ashfield-Colborne-Wawanosh, Ontario
This is a rare opportunity to own a versatile hobby farm minutes north of Goderich. Situated across from Sunset Golf Club and within walking distance to the pristine sandy beaches of Lake Huron and Point Farms Provincial Park, this 3.16-acre property offers the perfect blend of rural living and recreational access in a highly desirable location. Currently set up as an equine facility, the property features expansive fenced pastures, and a classic bank barn that includes hydro, water, stalls, and turnout areas. See pics for property boundary (owner currently rents 3 acres for riding arena/pasture). Additionally, there is a large pole shed (70' x 35' x14') with a partial concrete floor, providing ample storage and workspace. The property's AG4 zoning offers numerous possibilities for further development, including options for income potential or starting your own agriculture-based business. Permitted and accessory uses include a Bed & Breakfast, Accessory Dwelling Unit, Farm Produce Sales Outlet, Home Industry or Occupation, and General Agriculture. The well-maintained 1 3/4-storey, 3-bedroom home is perched on higher ground, offering picturesque views of the golf course and the surrounding countryside. Recent upgrades ensure peace of mind for years to come. In 2021, the home and barn received significant improvements, including a new septic system, updated wiring and electrical panels (both in the house and the barn), a new steel roof with fascia, soffits, eavestroughs, and dormer siding, attic insulation, and new plumbing (including toilets and sinks). Additionally, in 2023, a new central air conditioning system was installed. This unique property offers the perfect setting for those seeking a hobby farm, equestrian lifestyle, or the potential to generate income in one of Ontario's most sought-after tourist regions. Don't miss your chance to own this exceptional property with easy access to recreational amenities and a peaceful rural environment. (id:42776)
Royal LePage Heartland Realty
5 - 1 Olive Crescent
Orillia, Ontario
LAKEFRONT LIVING, NEW PRICE! Don't miss this rare opportunity to own a meticulously maintained end-unit waterfront townhouse condo on Lake Simcoe. Ideal for professionals, couples, or those downsizing, this turnkey property offers a stylish and convenient lifestyle in a private, 9-unit community, just steps from downtown Orillia. Enjoy a bright, open-concept main floor with a granite kitchen, stainless steel appliances, and a cozy gas fireplace. Relax on your fenced deck with electric awning and stunning lake views. Recent upgrades include new composite decking and railings, a new furnace (Oct/25), updated windows/doors (2019), and a 6-year-old A/C. With spacious bedrooms, a finished lower level, and an attached garage with mezzanine storage, this home has it all. Plus, enjoy access to a shared dock, Kitchener Park's amenities, and easy access to marinas, shopping, and Casino Rama. Waterfront living at this price won't last! (id:42776)
Sotheby's International Realty Canada
159 Cedar Island Road
Orillia, Ontario
Stunning Fully Renovated Home Steps from Historic Downtown Orillia! Welcome to this beautifully remodeled home, perfectly located just moments from Orillia's charming historic downtown, scenic trails, vibrant restaurants, boutique shops, and beaches. This property offers the ideal blend of luxury, location, and lifestyle. Step inside to discover a chef-inspired gourmet kitchen featuring newer stainless steel appliances, a spacious center island, and a walkout to a private, fully fenced back yard perfect for relaxing or entertaining. The open-concept layout is enhanced by engineered hardwood floors throughout and large windows that flood the home with natural sunlight. The main level offers convenient features, including a laundry room and direct access to the double-car garage. The elegant primary suite boasts a walk-in closet and a luxurious 4-piece ensuite bath. Upstairs, a bright and airy family room showcases lake views through oversized windows. Extensively upgraded in 2023 with new windows, roof, furnace, and A/C this home is move-in ready and maintenance-free for years to come. Don't miss your chance to own this exceptional home that combines modern finishes, thoughtful design, and an unbeatable location! (id:42776)
Keller Williams Experience Realty
RE/MAX West Realty Inc.
7 - 441 Barrie Road
Orillia, Ontario
Welcome to Barrie Road in the bustling City of Orillia. This two-storey townhouse, perfect for first-time buyers, growing families or down-sizer's! Located close to Highway 11, Schools, and plenty of shopping and dining options. This home is in a quiet, neighborhood with a private driveway and attached garage. Inside, you'll find a bright open living/dining area, spacious kitchen with plenty of storage, plus a 2-piece bath. Upstairs, the generous primary bedroom features a double closet and natural light. Two more bedrooms and a full 4-piece bath on the upper level. The partially finished basement offers excellent storage, a laundry area, and a rec room or workout space. (id:42776)
Century 21 B.j. Roth Realty Ltd.
1382 Fish Hatchery Road
Muskoka Lakes, Ontario
Welcome to the gem you've been waiting for. Situated on spring-fed High Lake, this charming property blends traditional cottage character with the modern comforts of year-round living. Enjoy your morning coffee or tea as you watch the mist rise off the lake from the expansive screened Muskoka room, which spans the full width of the cottage. A wide-open lake view greets you the moment you step inside whether you're preparing meals in the kitchen or relaxing in the great room, that breathtaking view is always with you. As the evenings grow cooler, the Jotul fireplace warms this fully winterized retreat, inviting you to enjoy all four seasons in comfort. Follow the path/stairs to the waterfront and unwind by the cozy fire pit seating area. Continue down to a rare find for a smaller lake a single-slip boathouse with an 8' x 24' slip to keep your boat protected and ready for the water. The shoreline is clean and deep, perfect for swimming, with a gorgeous southern exposure. For gardening enthusiasts, a charming potting shed provides space to tend your plants to your hearts content. A cozy bunkie offers additional sleeping quarters and its own front deck with lake views ideal for guests or a quiet escape. Rounding out this picturesque one acre property is a triple-car log garage featuring three hydraulic doors and a hydraulic lift in the center bay perfect for the mechanically inclined. Truly a turnkey property. Come and experience it for yourself especially during the spectacular fall season Muskoka is so well known for. (id:42776)
Royal LePage Lakes Of Muskoka Realty
126 Harvey Street
Georgian Bluffs, Ontario
Welcome to the vibrant community of Tara Estates! This spacious 4-bedroom, 2-bath modular home offers comfort, functionality, and plenty of room for the whole family. Inside, you'll find a bright layout with a generous kitchen and dining area, perfect for gatherings. The cozy living room invites you to unwind, while a dedicated home office space gives you the flexibility to work or study from home. With ample storage throughout, everything has its place. Located in in Keady, this home is just 20 minutes to Owen Sound, giving you quick access to shopping, dining, and larger town amenities while still enjoying the welcoming small-community feel. If you're searching for a home that blends space, convenience, and community living, 126 Harvey Street is ready to welcome you. (id:42776)
RE/MAX Grey Bruce Realty Inc.


