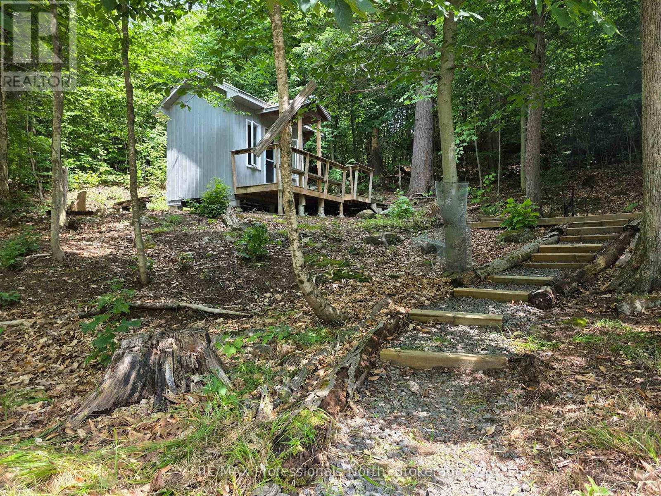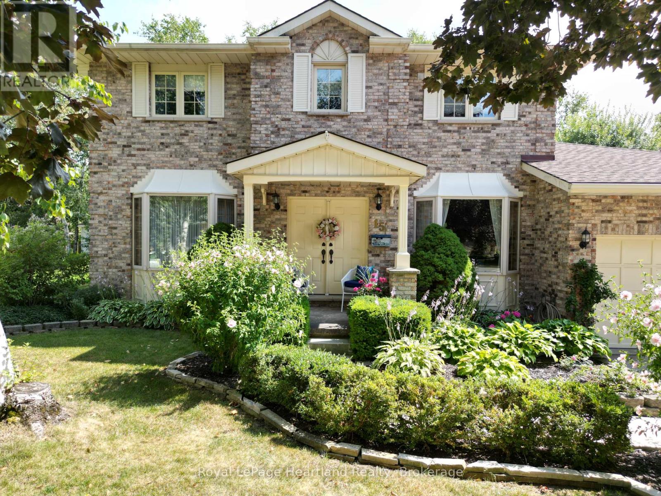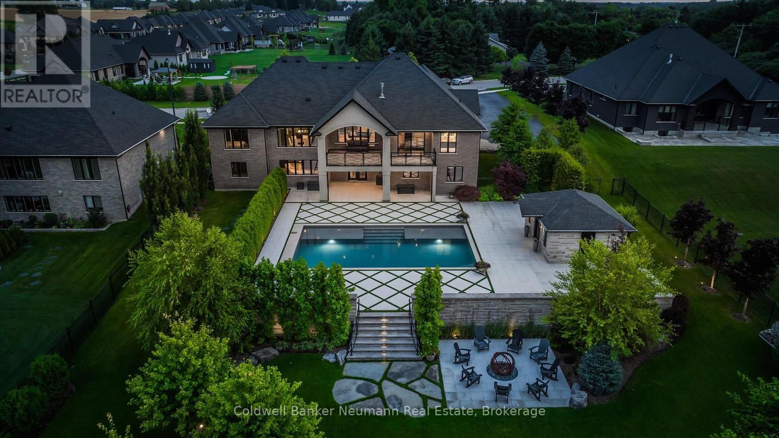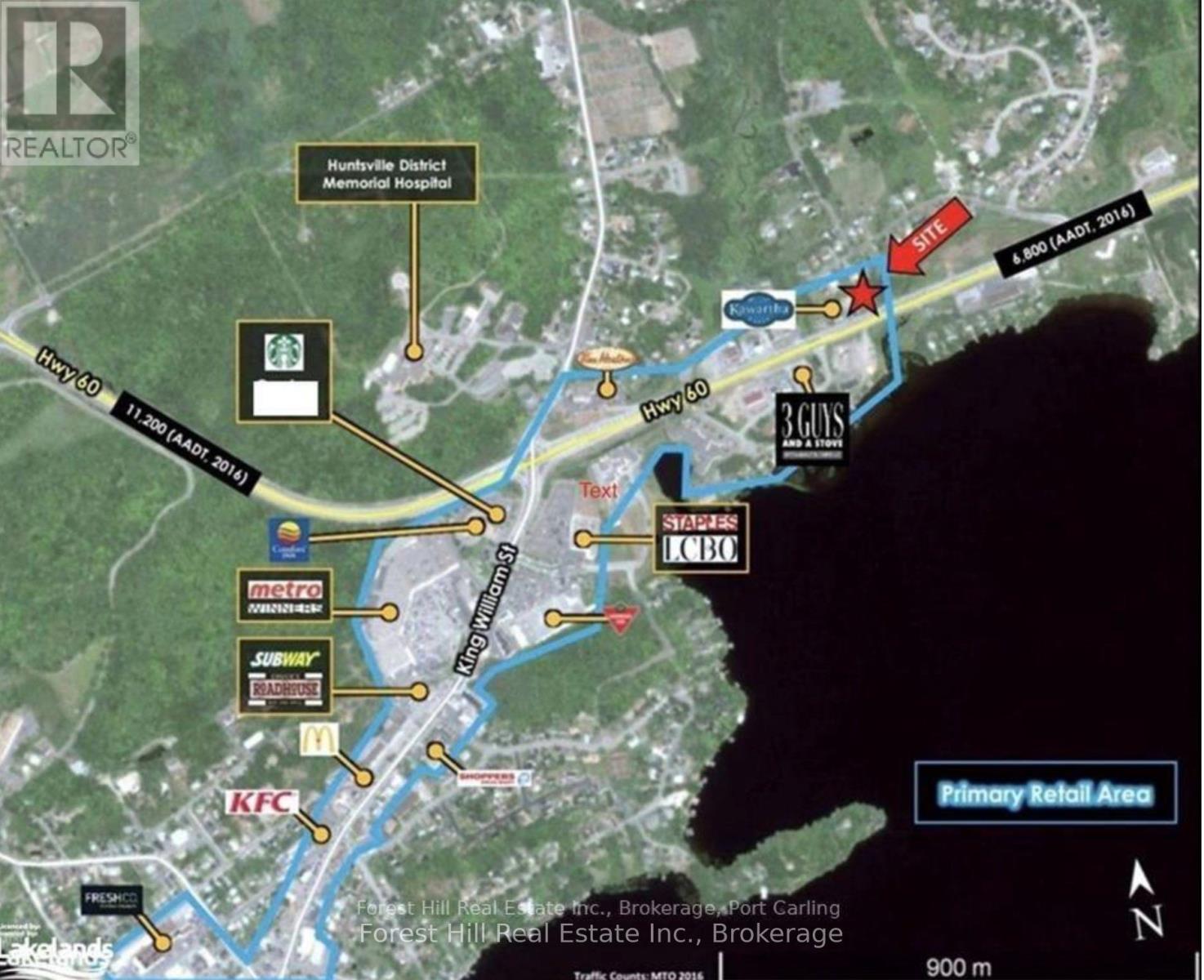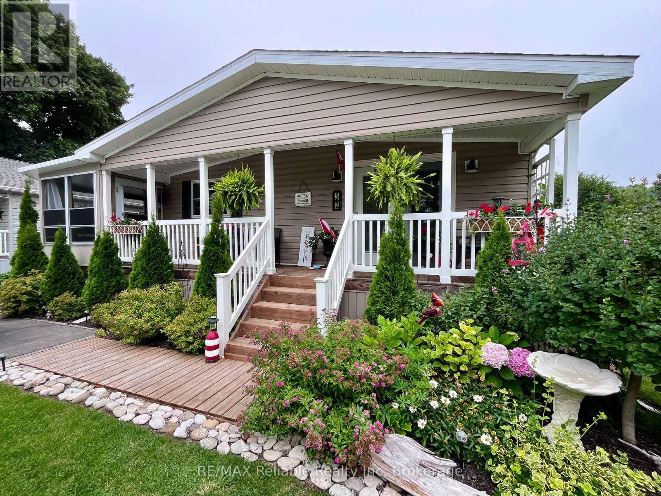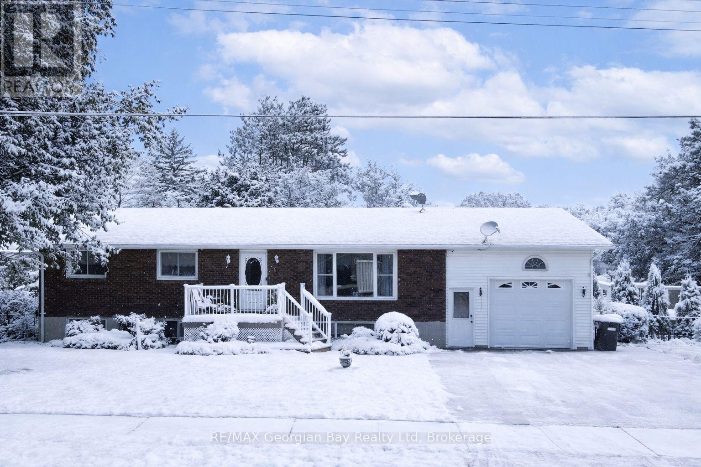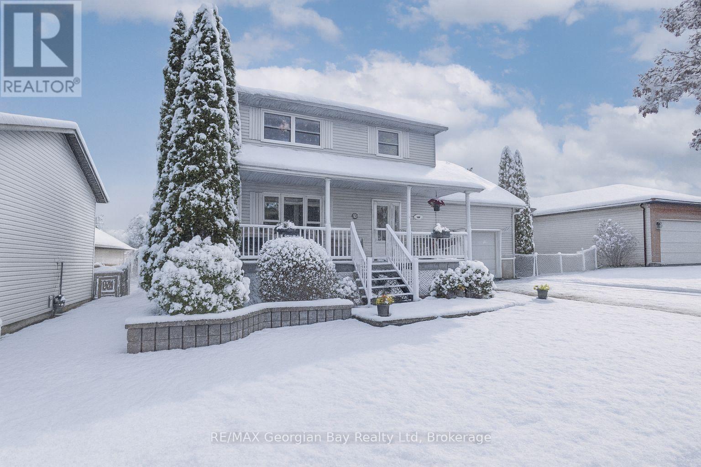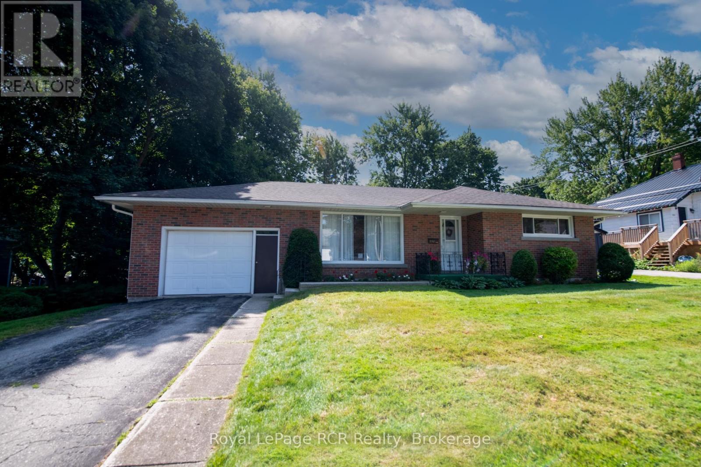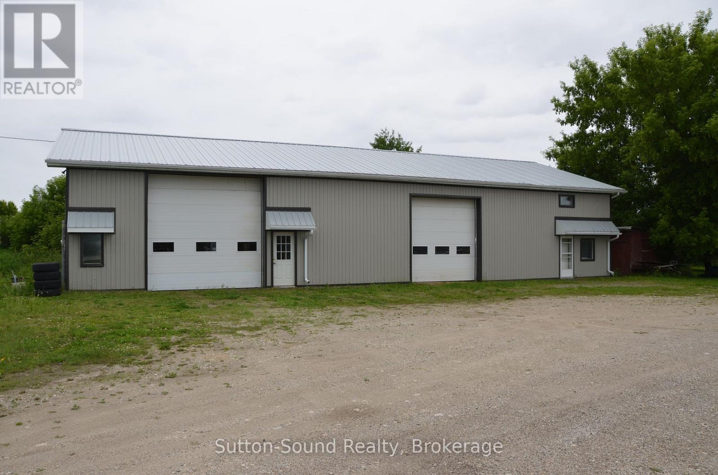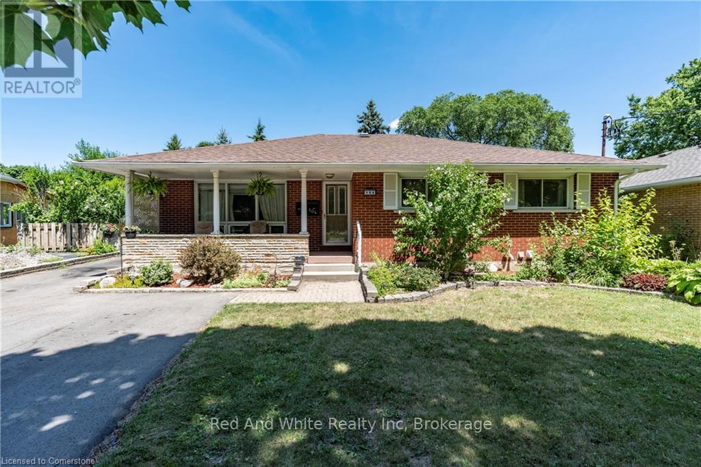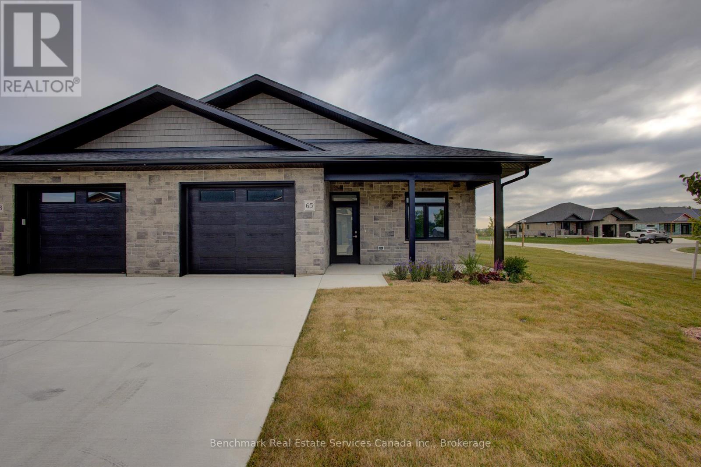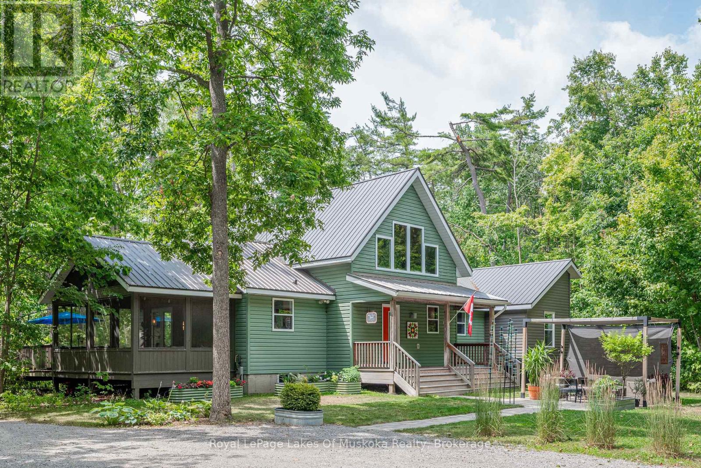208 North Bay Lake Road
Perry, Ontario
A truly special property! This 72 acre parcel has a stream running from a small pond and borders onto another, larger pond at the rear. There are two cabins for living in - each meticulously buit by professional carpenters. (Drawings and permits available). There is a large garage / workshop and another large garden shed and the frame of a portable garage shelter on a wooden base. Facilities and available with 2 outhouses, one of which is built to a very high standard and worth seeing! A building site has been cleared and plans are included for a house to be built on the lot, complete with a building permit. Enter the lot via a gated entrance and follow the driveway, which goes to the first, main cabin and then cotinues on to the second cabin. From there, a trail winds past the small pond and on towards the back of the property where there is a large pond and rock formation. The property has been carefully and lovingly improved and enjoyed for over a decade. (id:42776)
RE/MAX Professionals North
15 Kingscourt Crescent
South Huron, Ontario
Set on a picturesque, quiet street, this well built 2 storey brick home will be a great place to raise your family. Ideally located, it is walking distance to schools, Morrison trail, arena and sports fields. Entering the double front doors, you'll find yourself in a generous open foyer with an exquisite oak staircase to the second floor. The spacious front living room features a large bay window, and opens up to the formal dining room. Opposite the living room is a front den, which could be used well as a home office, playroom, or library. The kitchen overlooks the rear yard, with ample storage and workspace, featuring solid wood cabinetry, updated appliances, and newer granite countertops. Abutting the kitchen is a generous dinette with access to the rear deck and yard. Outside you'll find a private backyard, complete with an outdoor workshop (15'x9.5'). The lovely large family room with a wood fireplace feature, and doors leading to the lower deck. Rounding out the main floor is a handy 2 piece bathroom, and a laundry room with access to the garage. Up the grand winding staircase, you'll find a spacious second floor with 4 generous sized bedrooms, including an oversized primary bedroom, featuring 2 closets (one walk in closet) and ensuite 4 piece bath. Another 4 piece bathroom rounds out the second floor. The basement level is primarily finished, with a rec room area, 3 piece bath, workshop, and ample storage. An extra practical feature are stairs leading from the basement to the double garage. This home was designed and finished by the current owners, and has been lovingly cared for since, seeing updates including roof (2023), some windows, flooring, appliances, countertops, furnace, A/C, etc. Reach out for a showing or more information on this exceptional home and property. (id:42776)
Royal LePage Heartland Realty
14 Inverhill Road
Centre Wellington, Ontario
Nestled on a pristine 3/4 acre lot in the coveted Swan Creek Estates community, this exquisite all-stone bungalow redefines luxury living. With over 5,000 sq ft of masterfully crafted space, every detail of this ENERGY STAR certified residence speaks to sophistication and comfort. From the moment you enter through handcrafted Canadian mahogany doors, you're enveloped in architectural grandeur vaulted ceilings, 8' doors, and expansive windows that bathe the interiors in natural light. The open-concept design flows seamlessly through curated living spaces, featuring custom millwork, a sleek linear fireplace, and heated polished concrete floors on the lower level. The gourmet kitchen is a culinary showpiece, complete with integrated high-end appliances, bespoke cabinetry, a generous prep island, and a butlers pantry designed for effortless entertaining. Five bedrooms and four spa-inspired bathrooms including a serene primary ensuite with in-floor heating offer a retreat-like ambiance throughout. Step outside to discover a private oasis. The resort-style grounds showcase award-winning landscaping, a custom year-round pool with tanning ledges and ambient lighting, a charming Muskoka playset, and a built-in fire pit perfect for twilight gatherings. A cedar-lined pool house with private change rooms and an outdoor shower adds a touch of rustic luxury. This is more than a home its a lifestyle of elegance, comfort, and connection to nature. Schedule your private showing today and experience it for yourself. (id:42776)
Coldwell Banker Neumann Real Estate
188 Highway 60 Highway
Huntsville, Ontario
This prime mixed use development opportunity is now being offered in Huntsville Ontario. Situated in one of Muskoka's fastest growing towns, this vacant parcel awaits your future business or an income property. The desirable Mixed Use (MU3) Zoning allows for a wide range of development options. Located on the busy Highway 60 corridor, you will be assured excellent exposure to both local traffic as well as those moving through to Algonquin Park and beyond. There is an established entrance and site preparation has been initiated, municipal services and natural gas supply are at the lot line. Reach out for more details. (id:42776)
Forest Hill Real Estate Inc.
52 Cherokee Lane
Ashfield-Colborne-Wawanosh, Ontario
Welcome to 52 Cherokee Lane, located in the lakeside, leased land community of Meneset on the Lake. This beautifully maintained home is move-in ready and offers 1365 sq ft of living space. The covered front porch invites you to relax, enjoy the peaceful setting and greet friendly neighbours as they pass by. Step inside to an open concept kitchen and living area, featuring stunning cathedral ceilings and an abundance of natural light. With 3 bedrooms and 2 full bathrooms, there's plenty of room for family, guests, or hobbies. The cozy fireplace in the living room adds warmth and character, perfect for those cooler evenings. A centrally located 4 pc bathroom offers convenience to guests hanging out in the living room or those staying in the 2 additional bedrooms. If you don't need 2 extra bedrooms, consider using one as an office or hobby/craft space. The spacious primary suite is a peaceful retreat, complete with a walk-in closet and a generous sized 3 pc ensuite. The large eat-in kitchen is ideal for everyday living and entertaining, with a laundry/utility room just off to the side for added functionality. From here, step into the awesome 3-season sunroom, designed with tinted vinyl windows to enhance privacy while enjoying the outdoors in comfort. Outside, you will fall in love with the beautifully landscaped yard. A 12' x 12' shed, with hydro, offers additional storage or the potential for a workshop. As a resident of Meneset on the Lake, you'll enjoy access to a private beach and the breathtaking Lake Huron sunsets, the perfect way to end your day! (id:42776)
RE/MAX Reliable Realty Inc
739 Simcoe Avenue
Tay, Ontario
This well-cared-for family home offers space, comfort, and outdoor fun just minutes from town and the shores of beautiful Georgian Bay. Featuring 3+ bedrooms and 2 bathrooms. The bright and spacious eat-in kitchen opens to a cozy living room filled with natural light. The fully finished basement includes a rec room with a bar and gas fireplace perfect for movie nights or hosting guests. Step outside to your private backyard oasis: an inground saltwater pool, cabana, gazebo, mature gardens, and a manicured lawn all within a fully fenced yard. New roof with 40 year shingles. The attached garage and ample parking complete the package. A true entertainers dream and a wonderful place to call home! What are you waiting for? (id:42776)
RE/MAX Georgian Bay Realty Ltd
9 Copeland Street
Penetanguishene, Ontario
This well-maintained 3-bedroom, 2-bathroom home offers comfort, convenience, and space for the whole family inside and out. The main floor features a bright living and dining room combination that's perfect for everyday living or entertaining. Downstairs, the finished basement with a cozy gas fireplace provides extra room to relax. Step outside to enjoy summer fun in the above-ground pool, complete with a wrap-around deck and fully fenced yard ideal for kids, pets, and weekend barbecues with family and friends. The natural gas BBQ and maintenance-free front porch railing add to the homes low-maintenance lifestyle. With a paved driveway, oversized garage, and walking distance to schools, shops, parks, and beautiful Georgian Bay, this home checks all the boxes, what are you waiting for? (id:42776)
RE/MAX Georgian Bay Realty Ltd
258 Birmingham Street W
Wellington North, Ontario
WELL KEPT BRICK BUNGALOW WITH OPEN CONCEPT COUNTRY KITCHEN, OAK CABINETS, OPEN TO LIVING ROOM, FRONT ENTRY FOYER, 2 BEDROOMS, 4 PC BATH AND REAR ENTRANCE TO PATIO AND BASEMENT, REC ROOM AND GAMES AREA , STONE FACED FIREPLACE AREA WITH ELECTRIC FIREPLACE, LAUNDRY ROOM AND SHOP AREA AND UTIILTY, 2PC BATH, GAS FURNACE AND CENTRAL AIR, ATTACHED GARAGE, PRIVATE REAR YARD AND PATIO AREA, GOOD BUNGALOW AND IN GOOD CONDITION, CLOSE TO DOWN TOWN (id:42776)
Royal LePage Rcr Realty
402432 Grey Road 4
West Grey, Ontario
Perfect opportunity to have your home and work together. 1600 sq ft residence with 3 bedrooms and 1.5 baths attached to a 4800 sq ft commercial space, all on 1.44 acres. Could be many uses. Shop heated by forced air natural gas furnace (2021). Bay 1: 12 ft x 12 ft door. 24 ft x 19 ft shop. 3 to hoist. Bay 2: 14 ft x 14 ft door. 38 f x 19 ft shop. Also a 12 x 12 work space and a 26 ft x 14 ft closed shop. Tons of storage. New metal roof and siding. Could rent out shop or residence. Tools, supplies and equipment negotiable. (id:42776)
Sutton-Sound Realty
104 Boniface Avenue
Kitchener, Ontario
Located in a family-friendly neighbourhood where the street is beautifully lined with mature trees, this LEGAL DUPLEX is perfect for a buyer looking for an income helper or someone looking to expand their investment portfolio. 104 Boniface Ave is a brick bungalow that was once a single-family home, which could be converted back, kept as that income helper, or used as an in-law set-up for multi-family living. This home is located in close proximity to Sunshine Montessori School, Rockway Public School, and St. Mary's High School. You are just moments away from Fairview Park Mall for all your shopping needs and the expressway for your commuting convenience. Outdoor enthusiasts will appreciate the nearby trails, Wilson Park, Schneider Creek, and the Rockway Golf Course, just to name a few. The basement is beautifully renovated, which has large windows, a spacious living room, an eat-in kitchen, a 3-piece bathroom, and 2 good-sized bedrooms, plus a den. The main floor is full of character - has a cozy living room, a quaint kitchen, 4 bedrooms, and a 4pc bath. It is waiting for you to add your personal touches and updates. (id:42776)
Red And White Realty Inc
53 Cavalier Crescent
Huron-Kinloss, Ontario
*TO BE BUILT* *Open House at our model every Saturday and Sunday from 1-3. * Welcome to easy, carefree living in this beautifully designed 2-bedroom, 2-bathroom end unit bungalow condo, nestled in the quiet and welcoming town of Ripley. With 1,310 square feet of thoughtfully laid-out living space, this home offers the perfect blend of comfort, convenience, and low-maintenance living, all on one floor for true one-level accessibility. Step inside to an open-concept layout with wide hallways and doorways, ideal for those seeking a barrier-free lifestyle. The spacious kitchen flows seamlessly into the bright living and dining areas, perfect for entertaining or simply enjoying everyday life. Two generously sized bedrooms include a primary suite with an accessible ensuite bath and walk-in closet. Enjoy the benefits of condo living with snow removal and lawn care handled for you, so you can spend more time doing what you love. Just minutes from the sandy shores of Lake Huron, this home offers small-town charm with easy access to the beach, local shops, and nearby amenities.Whether you're downsizing, retiring, or simply looking for a fresh start in a friendly community, this bungalow condo is a perfect fit. Don't miss this rare opportunity to own a stylish and accessible home in one of Huron-Kinlosss most desirable locations. (id:42776)
Benchmark Real Estate Services Canada Inc.
30 Forest Road
Kawartha Lakes, Ontario
Just steps from community centre, Sturgeon Lake Sailing Club and standout children's playground this spacious 2,000 square foot contemporary home in the historic Village of Sturgeon Point has much to offer. Vaulted ceilings, an abundance of natural light, and main floor living are but a few. There are 4 bedrooms and 2 bathrooms. Multiple indoor and outdoor gathering areas make this retreat ideal for entertaining. A spacious central island with an integrated refrigerator unit - and its high end finishes in this stunning European Style kitchen will only make hosting a thrill. The private primary bedroom is tucked away at the far end of the home featuring ensuite bathroom and lovely sitting area, offering separation from the additional bedrooms. Enjoy a screened room that opens out to magical woodlands, expansive decks, a fire pit, charming bunkie and the convenience of a propane BBQ, and an oversized 2 car garage. Two furnaces, one, geothermal and the other, a forced air propane furnace along with recently upgraded electrical panels and water heater. Golf enthusiasts will love being only a 4 minute "DRIVE" from the Sturgeon Point Golf Club and Fenelon Falls and Bobcaygeon are short jaunts away. Call now for your personal tour. (id:42776)
Royal LePage Lakes Of Muskoka Realty

