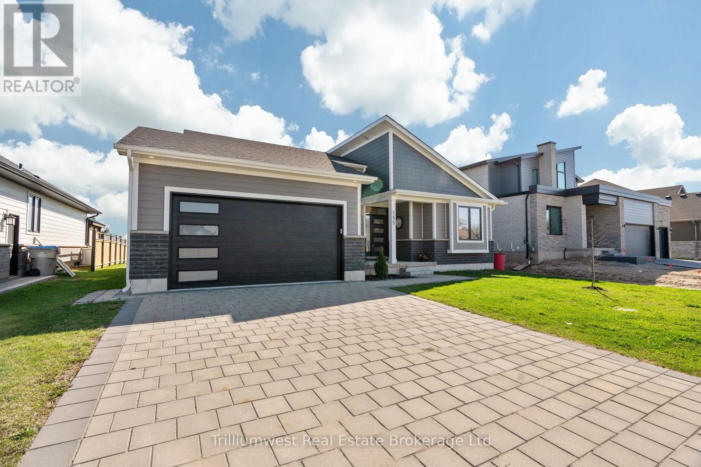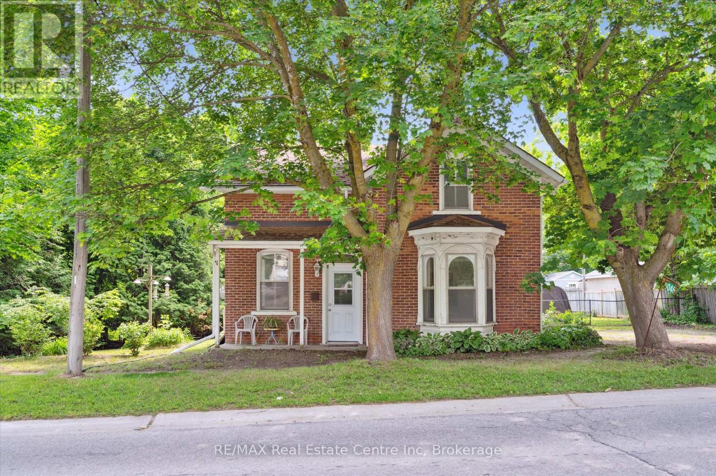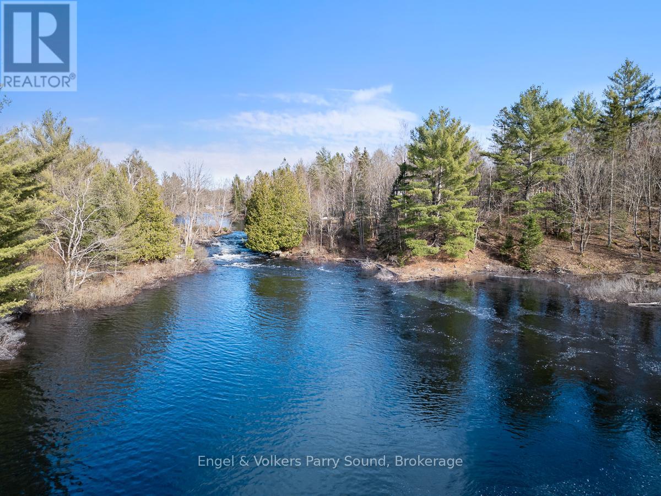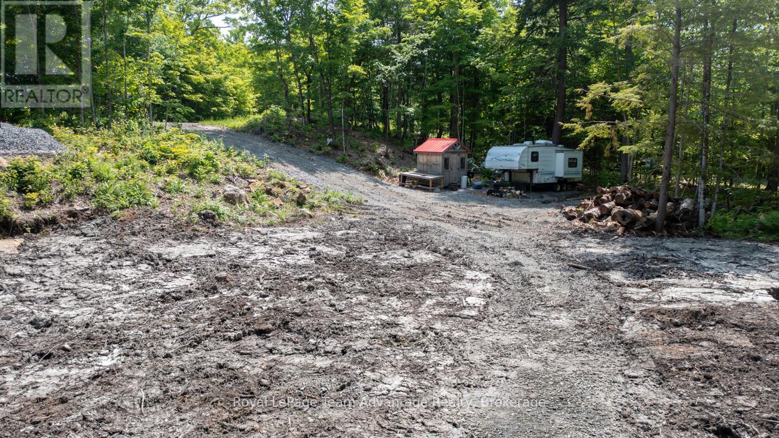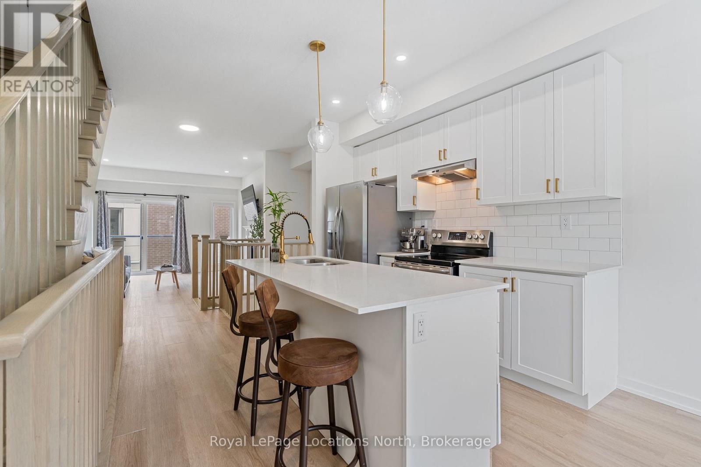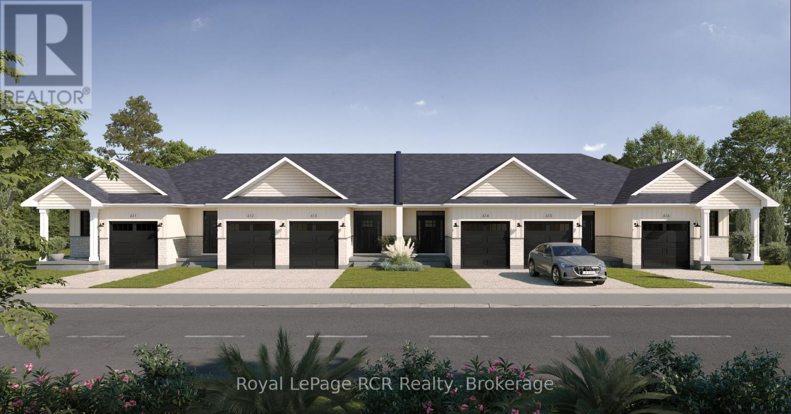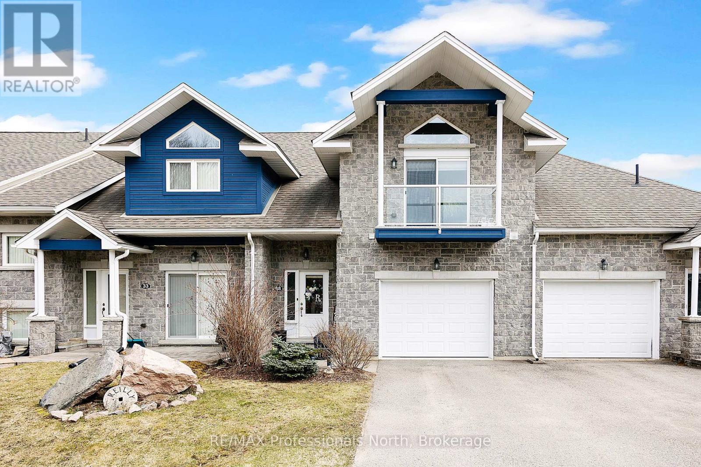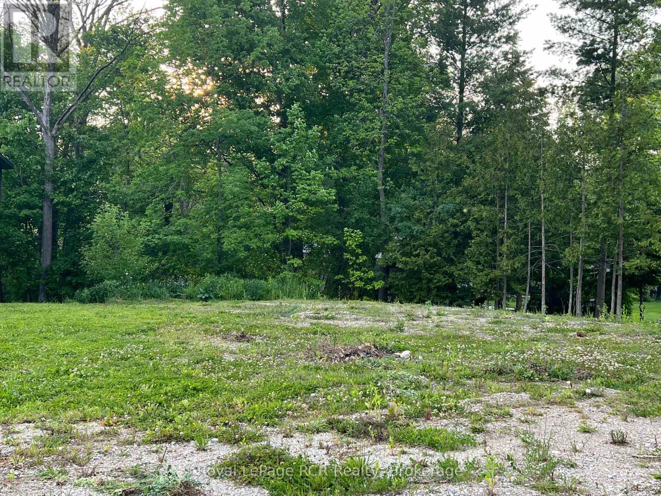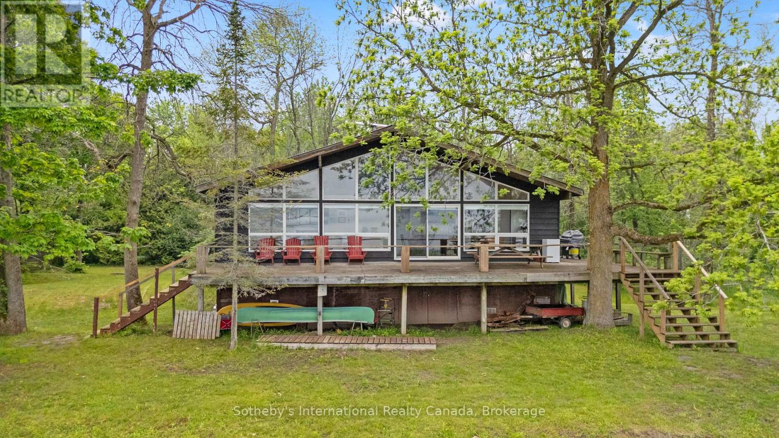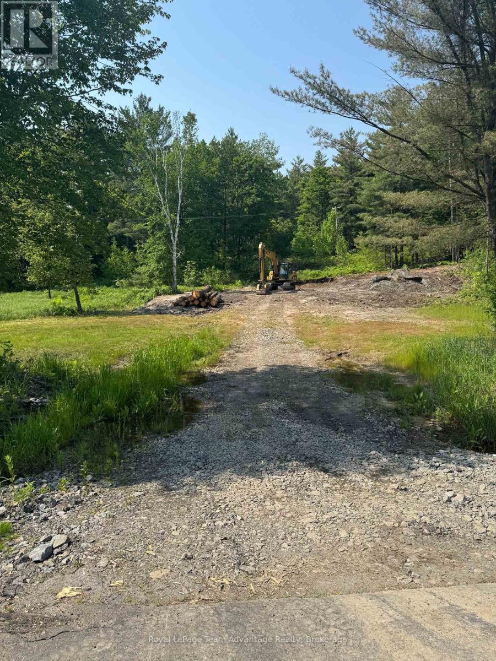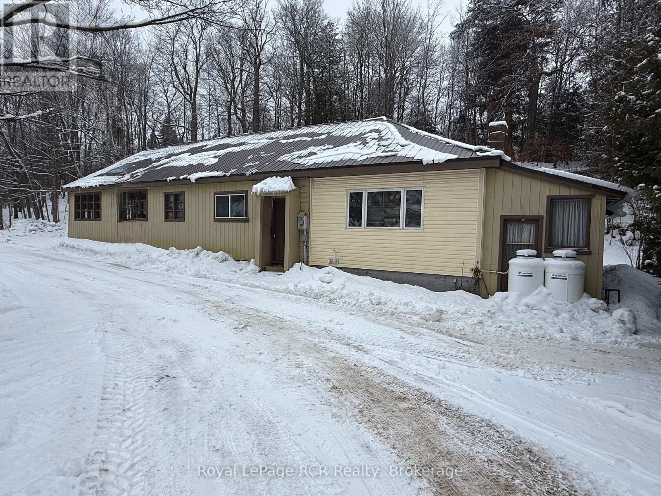155 Mcleod Street
North Middlesex, Ontario
NEWLY BUILT BUNGALOW with 1416 SF of living space all on one level! Time to live in a beautiful home near the beach, soaking in the spectacular sunsets over Lake Huron. Here's your chance to own this turn-key bungalow built in 2022 by Medway Homes. Located in the desirable Westwood Estates, this home is nestled in one of the newest and most upscale neighborhoods in the community. Ideally situated between London and Grand Bend, it offers the perfect blend of convenience and small-town charm. This home is a great fit for all family types, including retirees, professionals, multigenerational families, or those seeking mortgage helpers. Families will also appreciate the proximity to both public and Catholic schools. It all starts with curb appeal, and this stunner truly shines! Not your typical cookie-cutter new build, this home boasts a unique and beautifully designed exterior. The interlocking stone driveway and gardens provide a warm welcome, while the cozy front porch offers the perfect spot to enjoy your morning coffee or an evening beverage. Step inside and feel the WOW factor in this open-concept home, boasting over 1400SF, all on one level. The fabulous custom interior is enhanced by large windows that fill the home with natural light. It features 2 spacious bedrooms, including a primary suite with gorgeous ensuite and walk-in closet. Enjoy the convenience of a main floor laundry/mudroom, thoughtfully located off the garage. Sliding doors lead to a large backyard with beautiful deck, perfect for enjoying "me" time, entertaining guests, or watching children play. The unfinished basement, with numerous large windows, pre-installed plumbing and electrical, offers endless possibilities. Whether you envision a separate unit, additional living space for a growing family, a home office or gym, this basement will accommodate your vision. Its not often you find a new and affordable house like this with such exceptional proximity to Grand Bend and London. See it today! (id:42776)
Trilliumwest Real Estate Brokerage
46 Wellington Road 19 Road
Centre Wellington, Ontario
NEW PRICE, REDUCED BY $40,000.00!!! An original Belwood lake double brick 1880 beauty. The four bedroom, two full bath, double kitchen all located on a massive 1/4 acre lot has come to market. Home has been split into two units complete with separate entrances and meters featuring a freshly renovated front unit complete with two big bedrooms and a gorgeous three piece bath. Rear unit has been used as a workshop but easily put back to either a separate leasing unit or bring it all together to make a really nice sized home in a great small town. Set up the BBQ after a great day at the lake on your party size deck overlooking the fully fenced nice big back yard. Plenty of room to build that perfect shop for all those toys or the boat with the lake just steps away. (id:42776)
RE/MAX Real Estate Centre Inc
699 Bunny Trail
Whitestone, Ontario
Incredible 6-Acre Lot with Private Waterfall Pond Connected to Shawanaga LakeA rare opportunity to own a beautifully private and maturely wooded 6-acre parcel featuring a stunning private waterfall pond that flows into Shawanaga Lake. This unique property offers unparalleled peace and quiet, with virtually no neighbours in view.The lot is partially cleared with a roughed-in driveway and a designated building site already in place offering a head start for your dream build. Whether you're envisioning a seasonal getaway or a year-round retreat, this property offers endless possibilities in an unforgettable natural setting.Severance will be completed as a condition of sale. (id:42776)
Engel & Volkers Parry Sound
40 Sunnyshore Park Drive
Mckellar, Ontario
Fantastic 1-acre lot located at 40 Sunnyshore Park Drive in the desirable community of McKellar - just a quick 20-minute drive from Parry Sound. This beautiful level property is nestled in a sought-after area near the shores of stunning Lake Manitouwabing, one of the region's most cherished lakes for boating, fishing and cottage living. Enjoy walking distance access to Maplewood Beach and Park - an ideal family-friendly destination for swimming, picnicking or simply soaking in the serenity of lakeside living. Outdoor enthusiasts will appreciate the proximity to the local marina and public boat launch, making it easy to spend your days on the water. Whether it's water skiing, kayaking, paddle boarding or casting a line for the catch of the day, this area offers endless recreational opportunities. Golfers will love being just minutes from the highly regarded Manitou Ridge Golf Course, a scenic and challenging 18-hole course known for its welcoming clubhouse, well-maintained greens and spectacular natural surroundings. With a driveway already installed and 100 amp hydro service in place, this lot is ready for your dream home or cottage retreat. The property also offers multiple excellent building site locations, giving you the flexibility to design and situate your build exactly the way you want. Don't miss your chance to own a slice of paradise in a thriving four-season community surrounded by lakes, trails and natural beauty. An exceptional location to build your future (id:42776)
Royal LePage Team Advantage Realty
81 Winters Crescent
Collingwood, Ontario
Modern 3-Bed, 3-Bath, 3-storey townhome built in 2024! Each bedroom has its own dedicated bathroom, making daily routines easier for everyone in the home. The bright white kitchen features quartz countertops and opens into a living area with a cozy gas fireplace, perfect for entertaining. The lower level offers a flexible space with its own walkout to the backyard, ideal as a third bedroom, home office, or bonus living room. Enjoy the convenience of an attached single garage and the peace of mind that comes with a Tarion warranty. Located in a prime spot close to the Georgian Trail, Georgian Bay, restaurants, shopping, ski hills, and scenic hiking, this home puts four-season living at your doorstep. (id:42776)
Royal LePage Locations North
#4 - 260 7th Street
Hanover, Ontario
Welcome to 260 7th street Hanover and this custom built town home on a quiet established cul de sac, interior unit with open concept kitchen, custom cabinets with sit down counter , all open to dining and great rooms with patio door to covered deck,master bedroom with walk-in and 3pc ensuite, ,2pc bath on main , main floor laundry, foyer with front door to covered front porch, 9 ft ceilings main floor, finished basement has 2 bedrooms , games area and a rec room, 4pc bath and utility area ,attached 1car garage finished, Tarion warranty, you will enjoy this new home for sure , hst included (id:42776)
Royal LePage Rcr Realty
13 - 68 Webb Circle
Dysart Et Al, Ontario
Welcome to your dream retreat in the prestigious Silver Beach subdivision directly across from the popular Kashagawigamog Lake, part of the stunning five-lake chain In Haliburton County. This immaculate, beautifully decorated 3-bedroom, 3-bathroom masterpiece boasts over 2,300 square feet of luxurious living space. The main level features an open-concept living, kitchen, and dining area, complete with modern appliances, a stylish coffee bar, and ample storage. Step out onto the balconies and soak in the breathtaking views. The upper level boasts two generously sized bedrooms including a primary suite with ensuite privilege, featuring a relaxing soaker tub and a walk-in shower. The fully finished walk-out basement offers a guest room, a four-piece bath, and plenty of space for family and friends to gather. This property includes an attached garage, providing plenty of storage space for all your outdoor gear. Enjoy stress-free living with lawn care and snow removal as some of the added perks of this fantastic neighbourhood. For relaxation and socializing, the clubhouse offers a kitchenette, a spacious gathering area, an exercise room, and a games room. Directly across the quietly travelled road, enjoy exclusive access to a private dock on Kashagawigamog Lake. Haliburton's 5-lake chain offers fantastic boating and fishing and recreational opportunities. Luxury lakeside living at its very best - all waiting for you to enjoy! (id:42776)
RE/MAX Professionals North
48 Gordon Crescent
Meaford, Ontario
Discover the perfect opportunity to build your dream home on this surprisingly spacious, uniquely shaped lot. With the right home design this location could offer sunset views setting the stage for peaceful evenings whilst enjoying a cool breeze generated by the nearby Meaford creek. Nestled in an area known for beautiful homes you'll enjoy the charm and community of this desirable neighbourhood. Conveniently located within walking distance to a variety of amenities, a 20 minute drive to ski hills and close by to Georgian Bay for water enthusiasts. All utilities are available on the lot making the building process easier. Don't miss your chance to invest in this exceptional property (id:42776)
Royal LePage Rcr Realty
527 Lake Rosalind Road 5
Brockton, Ontario
Enjoy the best of both worlds with 1.4 private acres at the end of a quiet cul-de-sac, featuring 130 feet of lake frontage on Lake Rosalind and just minutes to Hanover. This well-maintained two-story home offers three fully finished levels, two rear balconies overlooking a secluded yard, natural gas heating, central air conditioning, and an attached two-car garage. (id:42776)
Exp Realty
10 & 11 Methodist Island
Tay, Ontario
This charming family cottage offers the perfect blend of comfort, privacy, and classic cottage living just a 5-minute boat ride from Victoria Harbour with easy access to Foodland, the LCBO, and other amenities. Located on sought-after Methodist Island, this 3-bedroom, 1-bathroom retreat features a bright, open-concept layout with vaulted ceilings and a cozy loft overlooking the kitchen, dining area, and living room. A wood stove anchors the living space, creating the ideal atmosphere for relaxed evenings. Step outside onto the spacious front deck, perfect for dining al fresco or enjoying quiet mornings overlooking the yard. A fire pit invites late-night s'mores and stories under the stars, while a separate bunkie with its own screened porch and double bunk beds offers extra space for kids or guests. Boat-access only and surrounded by nature, this peaceful cottage is the quintessential Georgian Bay escape. Whether you're swimming off the dock, relaxing in the sun, or heading into town for supplies, this property delivers the best of both seclusion and convenience. (id:42776)
Sotheby's International Realty Canada
98 Louisa Street
Parry Sound, Ontario
Fantastic building lot located in the Town of Parry Sound. This property offers a beautiful wooded setting. The driveway has been roughed in and the lot has been partially cleared. Don't miss out on this great opportunity to build your dream home. (id:42776)
Royal LePage Team Advantage Realty
30 Sydenham Street
Grey Highlands, Ontario
Flesherton - off the main road (don't let the address fool you) this 1300 square foot home with attached 24x30 garage has space for all your needs. New kitchen cabinets, spacious living room with hardwood flooring, 2 bedrooms, an office and 4 piece bath. Good designated storage room with the updated breaker panel. The attached garage provides a great work space or can be used for parking. The second level provides an additional 1500 square feet of usable space suitable for many uses. Serviced by municipal sewers and a drilled well. Steps to the park and all village amenities. (id:42776)
Royal LePage Rcr Realty

