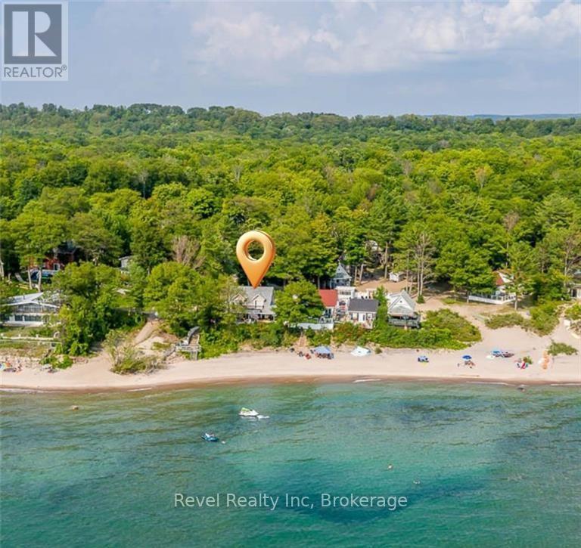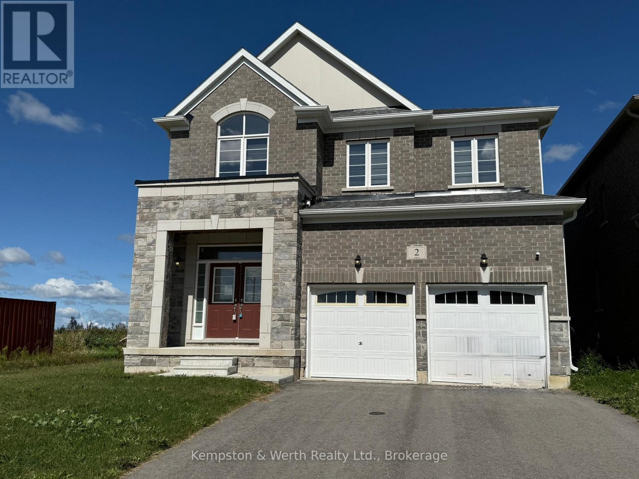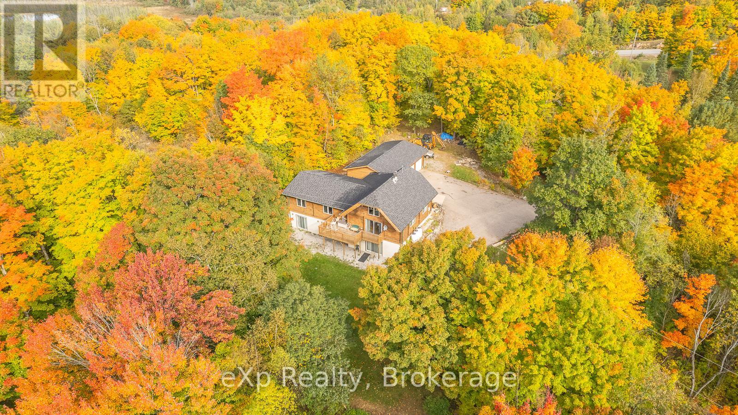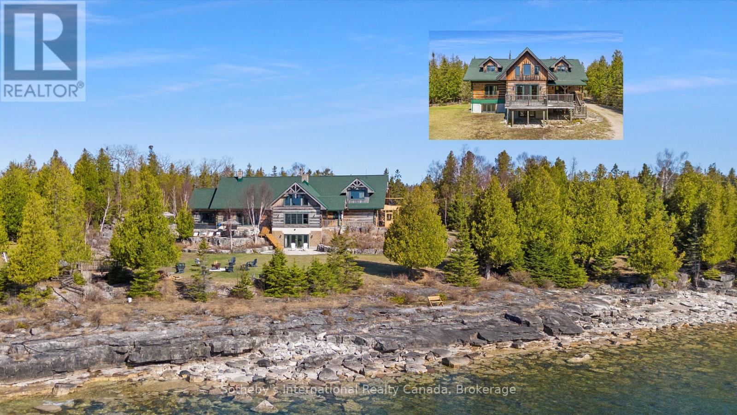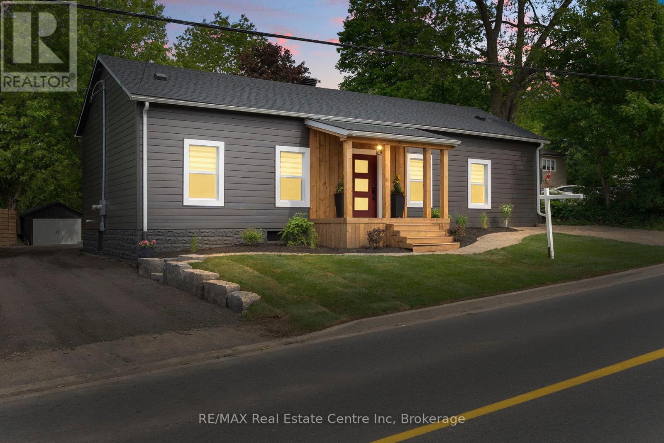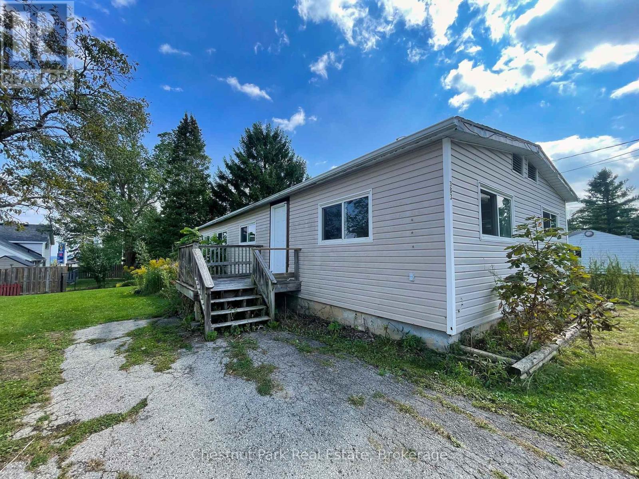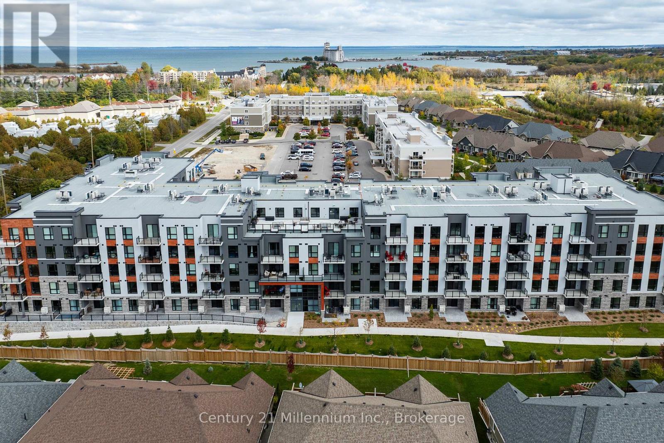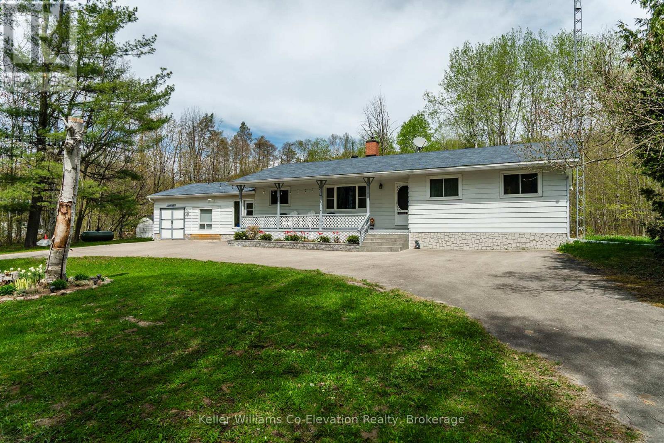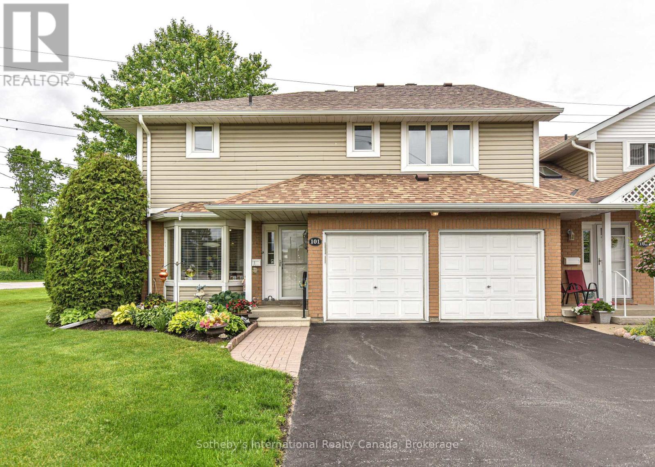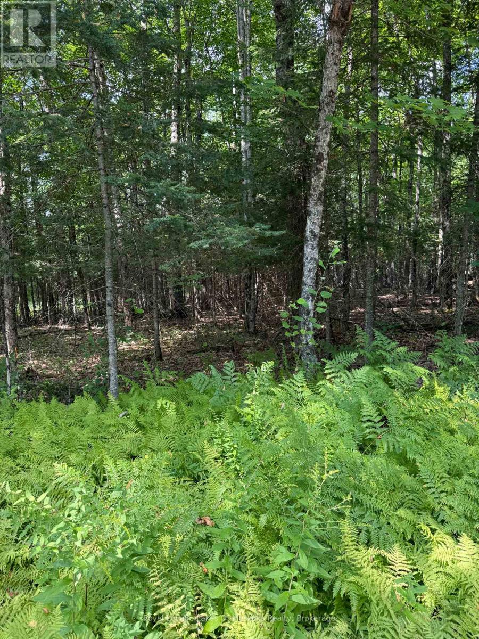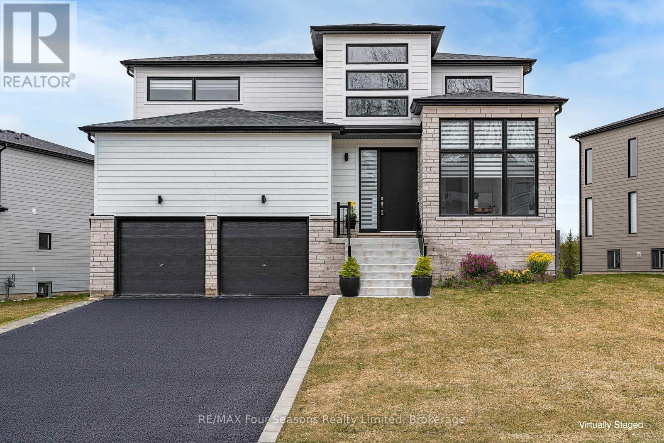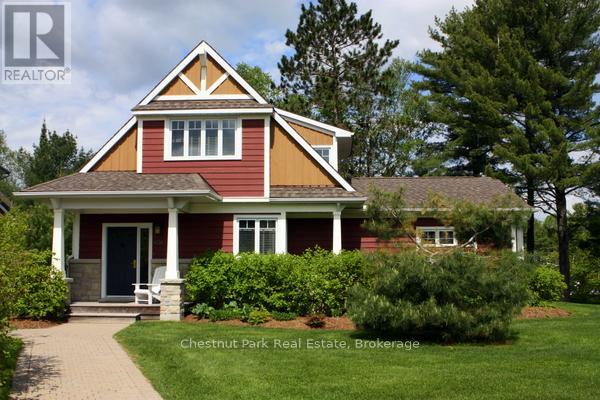11a - 739 Concession 15 Road W
Tiny, Ontario
The last chance to own direct waterfront at Georgian Bay Beach Club.Welcome to the final available beachfront home in the highly coveted Georgian Bay Beach Club-an affordable, 4-season waterfront co-ownership (not a co-op!) offering panoramic views and true lock-and-leave living on one of the area's most desirable sandy beaches.This thoughtfully designed residence features 2 bedrooms and 2 bathrooms, perfectly suited for weekend escapes, full-time living, or income-producing use. The primary suite is a private retreat, complete with an ensuite bath, walk-in closet with in-suite laundry, and a walkout to the terrace-wake up to the sound of the waves and lake views every day.The bright, open-concept living space is made for gathering, with soaring ceilings, expansive windows, and unobstructed views of Georgian Bay. The kitchen offers a central island and gas stove, ideal for relaxed meals or entertaining friends and family after a day on the water.Step outside to your waterfront patio, the perfect setting for morning coffee, sunset cocktails, and everything in between.Fully winterized and no rental license required, this property offers excellent investment potential or effortless personal use year-round. Ownership is truly worry-free, with property taxes, water, heat, common elements, snow removal, landscaping, and maintenance all included-along with access to the private beach and heated saltwater pool.Spend your summers poolside or barefoot on the sand, and enjoy a welcoming community of both full-time and seasonal residents.This isn't just a property-it's a waterfront lifestyle.The last direct beach home at Georgian Bay Beach Club is waiting. (id:42776)
Revel Realty Inc
2 Mackenzie Street
Southgate, Ontario
Welcome to your dream home nestled in the charming town of Dundalk. This exquisite two story residence was built in 2023 and exudes modern elegance, comfort and the perfect blend of functionality. Stepping inside, you'll find an inviting open concept layout on the mail floor accentuated by hardwood flooring that flows seamlessly through out the living areas. The spacious living room features large windows that flood the space with natural light, adjacent to the living room is the family room with gas fire place and full kitchen that is perfect for those who enjoy cooking. On the second floor you will find four spacious bedrooms each boasting there own private ensuite bathroom. This thoughtful layout ensure privacy and convenience for family or guests. This home is complete with a finished walk out basement and offers so much space for your growing family. This home in Dundalk is not just a house, it's a place where memories will be made. (id:42776)
Kempston & Werth Realty Ltd.
5331 Hwy 124 Highway
Magnetawan, Ontario
Waterfront Home with Income Potential. This spacious 3-bedroom, 2-bathroom Panabode home sits on 8.2 acres along the shores of beautiful Ahmic Lake, featuring a 3-bay garage. The large eat-in kitchen offers ample counter with cupboard storage, perfect for family gatherings. The living room boasts a cathedral ceiling and walkout to a lakefront deck. A mezzanine level provides space for a home office or studio. The entry foyer provides abundant storage which connects the home to the garage. The lower level features two additional bedrooms, two bathrooms, a shared kitchenette, all accessible via a separate entrance ideal for extended family, guests, or as a bed and breakfast for additional income. Enjoy this stunning property as your new lakefront family home. (id:42776)
Corcoran Horizon Realty
191-221 Pennie Avenue
Tehkummah, Ontario
Introducing The Estate on Michaels Bay, a rare 116-acre waterfront property on Manitoulin Island offering unmatched commercial potential. With 928 feet of shoreline on Lake Huron, this estate features a 9,000 sq ft log lodge, 3,000 sq ft guest house, 3,600 sq ft heated workshop, private lake, and a 2,500 ft air strip allowing direct access from Toronto in just 85 minutes by private plane. There is also a commercial airport with a 3,500 ft runway capable of handling executive jets just 40 minutes away from the property. The MS Chi-Cheemaun ferry from Tobermory to Manitoulin Island is 20 minutes away. Previously operated as a restaurant, the property is primed for revival as a destination dining venue or luxury hospitality experience. Its layout and amenities make it ideal for a corporate retreat, wellness resort, or boutique lodge. Development for a golf course was initiated, with fairways already cleared offering a head start for investors looking to complete and brand a signature course. The main residence boasts vaulted ceilings, radiant in-floor heating, a dramatic 4-sided stone fireplace, luxury kitchen, spa-like primary suite, and expansive entertainment spaces. The guest house includes 4 bedrooms and 2.5 baths, while the workshop offers oversized garage doors, EV charging, and an unfinished apartment. Backing onto 500+ acres of protected conservation land with hiking trails, this gated estate blends privacy, adventure, and upscale infrastructure. Whether reimagined as a resort, executive retreat, or legacy investment, this property delivers a once-in-a-lifetime opportunity to shape a premier destination in Northern Ontario. Manitoulin Island is the Largest Fresh Water Island in the World with stunning natural beauty, including beautiful waterfalls, sandy beaches, and numerous lakes and trails. It's a popular destination for camping, hiking, and stargazing, offering a tranquil escape into nature. The island is easily accessible by vehicle, airplane and boat. (id:42776)
Sotheby's International Realty Canada
1283 Swan Street
North Dumfries, Ontario
It's not just a home, it's a lifestyle! Sitting on close to a half acre, this sprawling 2655 sq ft. showpiece bungalow masterfully blends historic charm with contemporary sophistication. Situated on an oversized tree lined private oasis and backing onto green space, it's so lush and peaceful, yet functional with two driveways and garage/workshop. Yoga or art studio to your left, backyard and private deck with hot tub to your right, and up a few steps into your dream home. The foyer has a private guest bath and then opens up into a massive, soaring ceiling kitchen, living room and dining room. The heart of the home - the entertainer's dream kitchen, with 10 ft. live edge wormy maple slab island, built in appliances including wine fridge, curated lighting, quartz, gas cooktop, and black sink and fixtures, this room is show-stopping. The dining room and living room are breathtaking. Vaulted ceilings with stone fireplace, beamed ceilings, new windows and doors, it's magnificent. Off the living room is the entrance to one of two completely separate private living spaces. This large bedroom with sitting area, walk in closet and five pc bath with private laundry can easily be converted into two bedrooms (by the Seller). Back through the kitchen, behind the massive 8 foot sliding door, retreat to your luxurious primary suite. Private den, spa like bath with walk in double, stone shower, and a large secluded bedroom with a secondary room which encompasses a w/in closet, laundry, coffee station, and walkout to private sitting area with hot tub. Accessible via the side entry, a few stairs down, you'll find a private wine cellar/speakeasy/cigar lounge for a moody, intimate retreat. Outside, the massive backyard invites you to unwind, with a private art or yoga studio overlooking the green space beyond, fire pit gathering area, detached garage/workshop, all offering endless lifestyle potential right at home Built to the highest standard by a master tradesman. (id:42776)
RE/MAX Real Estate Centre Inc
RE/MAX Twin City Realty Inc.
383 Thompson Street
Meaford, Ontario
Attention renovators, investors, and first time home buyers! This 3 bedroom, 1 bathroom home is being sold as is, where is and offers great potential for the right buyer. The property features a spacious yard, perfect for outdoor living or future landscaping ideas. Inside, the home is ready for renovation, giving you the chance to design and update it to your own style. Heated with a forced air natural gas furnace, the basics are already in place, just bring your vision and creativity. Whether you're looking for a project, an investment, or a starter home, this property is full of opportunity. (id:42776)
Chestnut Park Real Estate
122 - 4 Kimberly Lane
Collingwood, Ontario
Welcome to Royal Windsor Condominiums in Beautiful Collingwood - This Brand new PRINCESS suite (1,250 Sq ft) has a two bedroom, two bathroom PLUS A DEN floor plan. 1 assigned underground parking space is included with the purchase of this state of the art, condo with luxuriously appointed features and finishes throughout. Step into a modern, open-concept space filled with natural light, featuring luxury vinyl plank flooring, quartz countertops, smooth 9ft ceiling, soft-close cabinetry, and elegant pot lights throughout this spacious unit. Royal Windsor is an innovative vision founded on principles that celebrates life, nature, and holistic living. Every part of this vibrant community is designed for ease of life and to keep you healthy and active. Royal Windsor has a rooftop terrace with views of Blue Mountain - a perfect place to mingle with neighbours, have a BBQ or enjoy the party room located opposite the roof top terrace. Additionally, residents of Royal Windsor will have access to the amenities at Balmoral Village including a clubhouse, swimming pool, fitness studio, games room and more. It is worth a visit to the sales centre to tour this beautiful building. ALL HST is included in the price for buyers who qualify. (id:42776)
Century 21 Millennium Inc.
1467 Rosemount Road
Tay, Ontario
Discover a rare opportunity to own a beautifully renovated bungalow on over 8 private acres. Located near marinas, hiking trails, and with easy access to Highway 400, you're just 15 minutes from Midland and 30 minutes from Barrie and Orillia. This quiet property, embraced by nature, offers the perfect blend of space, comfort, and privacy. Inside, enjoy a beautiful kitchen, separate dining and living spaces with large windows, a cozy fireplace, main floor laundry, and sliding patio doors that lead to a large deck overlooking the above-ground pool, outdoor sauna, and fire pit--ideal for relaxing or entertaining. The attached garage with inside entry adds convenience and ease. It's ready for your personal touch and updates to bring it back to life, offering great potential for family, guests, or additional living space. Two storage sheds and ample parking complete this exceptional property. Experience the best of country life without giving up modern convenience--don't let this one slip away. (id:42776)
Keller Williams Co-Elevation Realty
101 - 10 Museum Drive
Orillia, Ontario
Incredible value at Leacock Village. Orillia's premium 55+ community. Recently repainted throughout both main and upper floors! location is one of the best in the development backing onto greenspace with no condos behind you providing great privacy on your back patio. one of only two units in the entire development with a two car garage. the main floor Living/Dining has a vaulted ceiling, the two primary bedroom suites have walk in closets and ensuite baths. enjoy the extra light this end unit provides with the additional windows and a second walkout from the kitchen. All floors are done in hardwood or laminates with the only carpet on the stairs. Condo fees include shoveling snow to the door, exterior maintenance, Phone/internet/TV (some photos virtually staged) on site community center, walk to waterfront restaurant and beach nearby. (id:42776)
Sotheby's International Realty Canada
Lt 26 Frank St Street
Magnetawan, Ontario
Great well treed lot waiting for your build. This corner lot has the survey steaks well marked and easy to find. Close to numerous amenities in beautiful Magnetawan. With access to the Magnetawan river, you have the opportunity to boat, fish and swim in Lake Cecebe and Lake Ahmic. The Ahmic marina is close by to launch your boat and take the kids water skiing for the day. The Magnetawan Heritage Museum is a great place to visit, along with the many hiking trails in the summer and snowmobile trails in the winter. Close to the Magnetawan public library and local schools. Visit the Centennial Park and watch the boats go by. Close to other amenities such as the local LCBO, Algonquin Fine Foods and Magnetawan Grill and Grocery. You will not be disappointed. Lot is level and awaits your home. (id:42776)
Royal LePage Lakes Of Muskoka Realty
95 Goldie Court
Blue Mountains, Ontario
Welcome to your Four-Season oasis in the Bayside Community!! If you are seeking a lifestyle that embraces the beauty of every season while enjoying the convenience of modern living, look no further. This exquisite three-bedroom, three-bathroom open-concept home is designed to offer the perfect blend of comfort and luxury. The spacious open-concept design seamlessly connects the living, dining, and kitchen areas, creating an inviting atmosphere ideal for entertaining family and friends. The high-end kitchen features top-of-the-line JennAir appliances, a walk-in pantry and ample counter space. The cozy living area, highlighted by a gas fireplace offers warmth and ambiance, while modern brass fixtures add a touch of elegance, creating a sophisticated yet comfortable environment. Retreat to the luxurious primary bedroom, complete with a walk-in closet and a beautifully appointed ensuite bathroom. The bright and airy loft offers the perfect retreat for a reading nook, yoga space or home office. Create your dream backyard on one of the largest lots in the community. Outdoor adventures await just beyond your doorstep, with the scenic Georgian Trail offering miles of paths for cycling and walking. For winter sports enthusiasts, the nearby Georgian Peaks Ski Club provides excellent skiing and snowboarding opportunities, while golf lovers can enjoy the proximity to the Georgian Bay Golf Course. A short bike ride or drive will take you to the charming Village of Thornbury, known for its delightful boutiques and restaurants. Enjoy local dining experiences, shop for unique treasures, or relax by the water this vibrant community has something for everyone. Conveniently located just 20 minutes from the thriving Town of Collingwood, you have access to even more shopping, dining and entertainment options. Whether you are looking for a home base filled with activity or a tranquil retreat to unwind, this property in Bayside Community is the perfect choice. (id:42776)
RE/MAX Four Seasons Realty Limited
1020 Birch Glen Maple Cottage Week 9 Road
Lake Of Bays, Ontario
MOTIVATED SELLER, ALL OFFERS CONSIDERED! The Landscapes is a favorite fractional ownership resort on beautiful Lake of Bays, close to Baysville, Ontario. Buying a fractional unit gives you ownership of 1/10th of the cottage and the use of it for 5 weeks/year. One week is fixed (in the summer) and the remaining 4 weeks are floating and are 'picked' each September for the following year. Maple Cottage is a detached 2 storey professionally decorated year round cottage. Maple Cottage has 3 bedrooms + a loft/den, 3 bathrooms, 2 fireplaces, and 2,190 sq. ft. of luxury comfort. Enjoy 5 weeks a year of carefree resort-style living. Fixed week for this interval is Week 9 (August 23 to 30/26. Sunday to Sunday. Floating weeks chosen for 2026 start on Feb 8/26, June 21/26, October 11/26 and Dec 27/26 (New Year's Eve week). Core week 9 in 2026 starts Sunday, August 23/26. Note that the August week will likely be rented out. PET-FREE cottage offers all the amenities at The Landscapes including outdoor salt-water pool, hot tub, canoes/kayaks available for use, sandy beach, swimming, boathouse & clubhouse. Gazebo in back is for the exclusive use of the owners of Maple Cottage. Close to Baysville Marina for boat, skidoo rentals & close to OFSC trails. Lots of parking available with space for your boat trailer while you are using your unit. Luxury finishings include hardwood floors, granite countertops & top quality furnishings throughout. Trade or bank your weeks for other resorts through theregistrycollection.com. Annual maintenance fee in 2025 is $6,780.00 (including HST). Ten percent of this is kept in a reserve fund for replacing worn furniture or replacing items as needed in the cottage. If you notice anything needs attention just let the front desk know and they will look after it promptly. (id:42776)
Chestnut Park Real Estate

