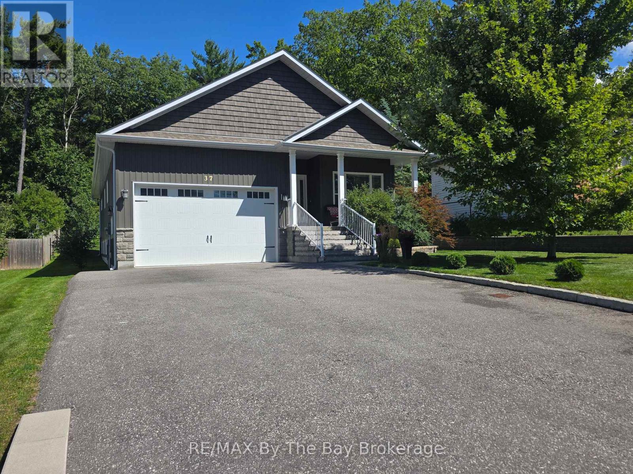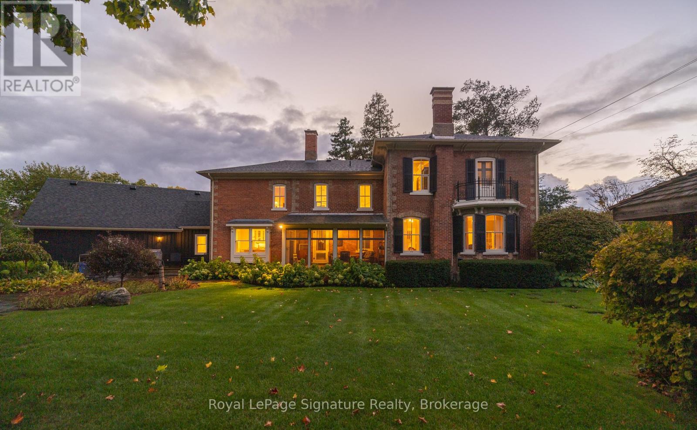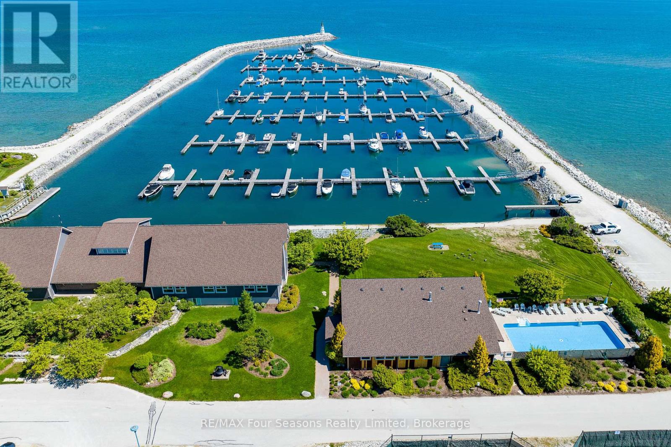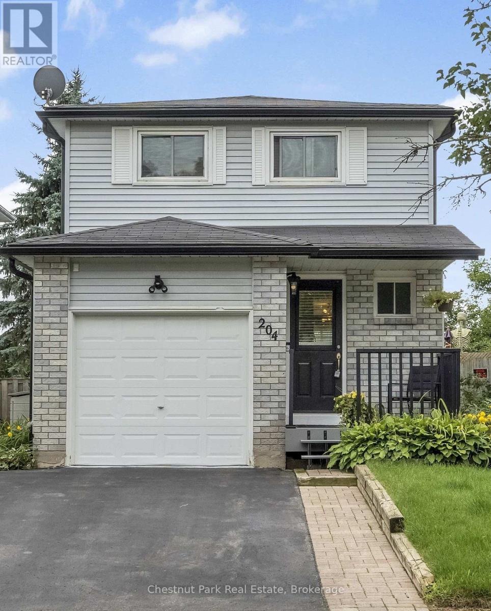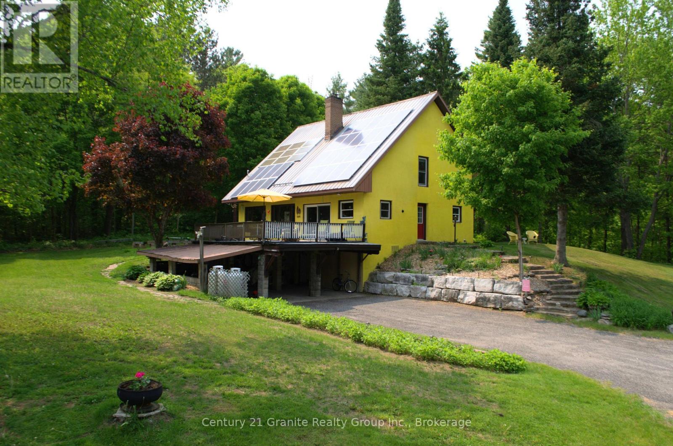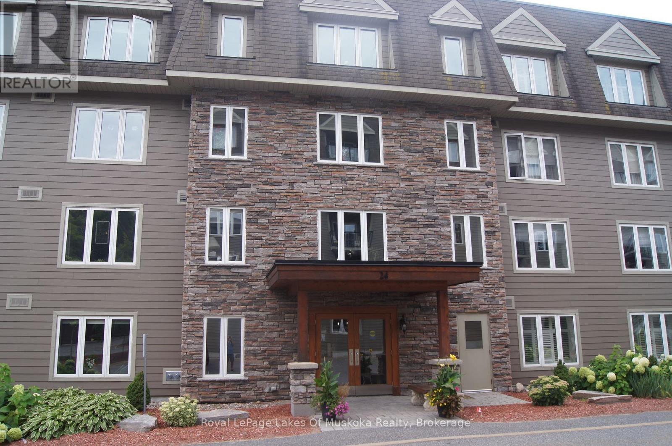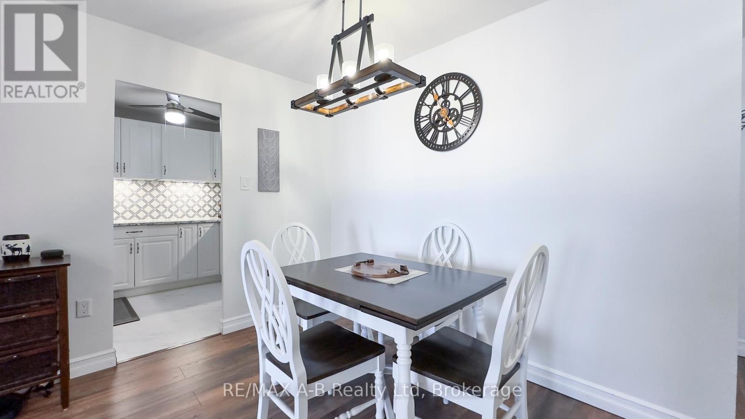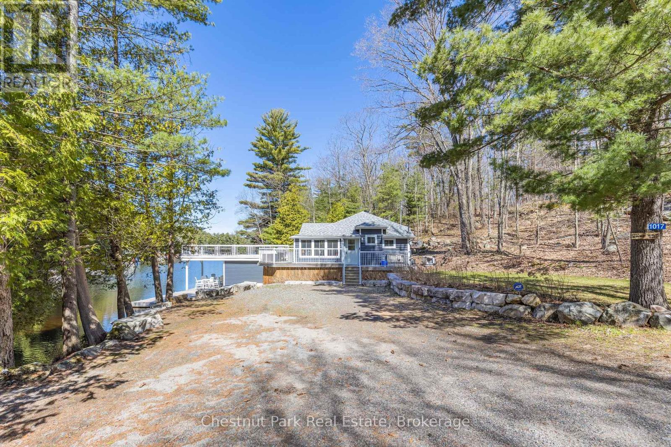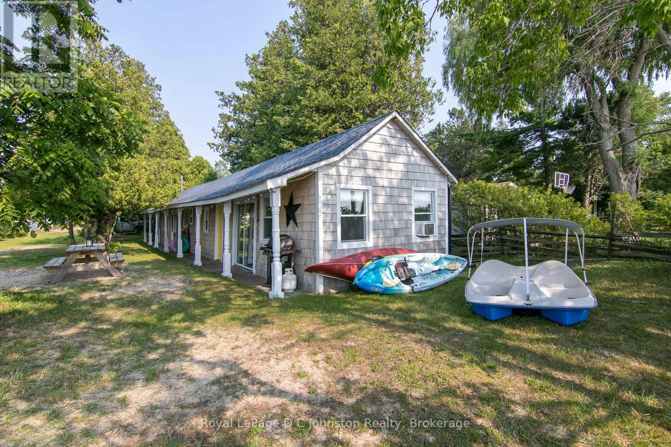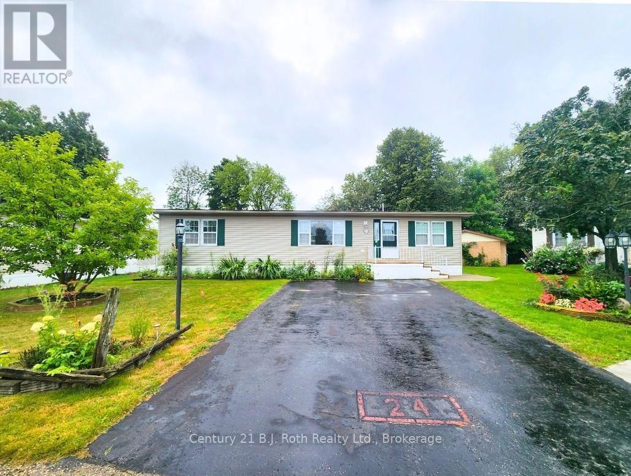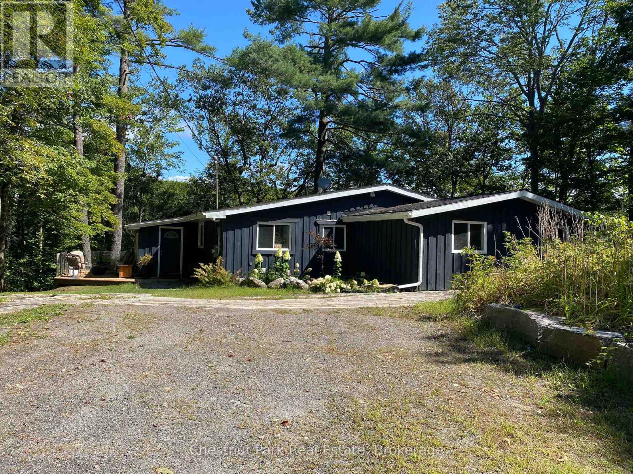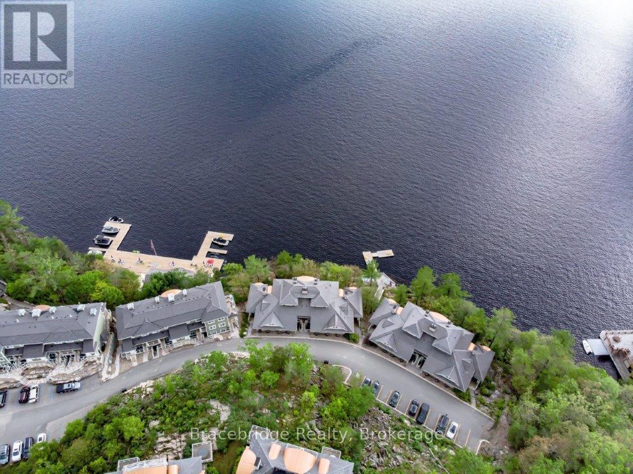37 Wesley Avenue
Wasaga Beach, Ontario
Nestled in a cul-de-sac, this exceptional residence epitomizes luxury living with its unparalleled craftsmanship and thoughtful design. From the moment you arrive, the charm of this home captivates, starting with the covered front porch adorned with stone steps, inviting you to step inside and explore all it has to offer. Boasting 9-foot ceilings on the main floor, this home exudes a sense of grandeur, complemented by vaulted ceilings and gas fireplace in the living room that add an air of sophistication. The open-concept floor plan seamlessly connects the living spaces, creating an inviting atmosphere perfect for entertaining or everyday living. The heart of the home lies in the kitchen, where culinary dreams come to life. Featuring stainless steel appliances, including a gas stove, and a convenient centre island with a built-in microwave, this kitchen is a chef's paradise. Imagine gathering around the island with loved ones as you prepare delicious meals together. Escape to the primary bedroom retreat, complete with a spacious walk-in closet and a luxurious 3-piece ensuite boasting a large glass shower. With its serene ambiance, this sanctuary is the perfect place to unwind after a long day. The fully finished basement is an entertainer's delight, offering 9-foot ceilings, Large rec room, two additional bedrooms, a versatile theatre room/den, and a full bath. Whether you're hosting movie nights or accommodating guests, this space has endless possibilities. Step outside to your outdoor oasis, where an expansive 18 x 20 deck awaits with walk outs from the living room and primary bedroom. The fenced yard provides privacy and security, while the abundance of fruit trees adds a touch of natural beauty. Conveniently located within walking distance to shopping, restaurants, and Beach Area 1, this home offers the perfect blend of tranquility and convenience. Don't miss your chance to experience luxury living at its finest. (id:42776)
RE/MAX By The Bay Brokerage
186 Third Street
Collingwood, Ontario
Experience the timeless elegance of this historic century home, perfectly situated in the heart of Collingwood. Set on a rare oversized lot of just under half an acre, this beautifully restored residence offers both prestige and convenience, steps to the downtown core with its vibrant restaurants, shops, cafés, farmers market, and the local library. Inside, the home exudes character and sophistication. Original millwork, soaring ceilings, and light-filled principal rooms reflect a level of craftsmanship rarely found today, while thoughtful updates bring modern comfort to every corner. With 5 spacious bedrooms, 2 fully updated bathrooms, and 2 additional main floor powder rooms, the home is perfectly suited for both family living and entertaining guests. The well appointed kitchen features top-of-the-line appliances and seamless flow for casual meals or elegant dinner parties. Beyond the interior, lifestyle takes centre stage, relax in the screened-in porch, unwind in the gazebo, or enjoy the privacy of lush, manicured gardens that create a sanctuary just steps from downtown. With an attached double-car garage and an unmatched in-town property size, this offering is as rare as it is refined. A true Collingwood treasure where historic charm meets modern luxury in an unbeatable walkable location. (id:42776)
Royal LePage Signature Realty
373 Mariners Way
Collingwood, Ontario
LIFESTYLE AT LIGHTHOUSE POINT PREMIER GATED COMMUNITY ON GEORGIAN BAY! Enjoy the best of waterfront living in this stunning two-storey condo located in the sought-after community of Lighthouse Point. Whether you're looking for a full-time residence, a weekend retreat, or a lucrative rental property, this home offers it all! Step into comfort with recent upgrades including a cozy gas fireplace, chefs kitchen featuring granite countertops, stainless steel appliances, and breakfast bar, updated flooring, fresh neutral paint, and modern designer lighting. Enjoy maintenance-free living with resort-style amenities spread across over 100 acres of waterfront: Marina & boat slip rentals 2 private beaches & kayak/paddleboard storage 3 outdoor pools & indoor pool Tennis & pickleball courts Waterfront trails & patios Fitness center, games room, rec center & community kitchen. This secure gated community offers a lifestyle of relaxation and activity at your door step. Ideally located close to Downtown Collingwood, Blue Mountain, private ski clubs, and championship golf courses. Enjoy boutique shopping, gourmet dining, local vineyards, orchards, microbreweries, and year-round recreation including boating, biking, hiking, skiing, swimming, and more! A perfect fit for professionals, active retirees, or vacationers, this is your opportunity to own in one of Georgian Bays most desirable communities. View the virtual tour & book your showing today! (id:42776)
RE/MAX Four Seasons Realty Limited
204 Hickling Trail
Barrie, Ontario
This lovely three-bedroom, two-storey home, backing onto picturesque parkland, features stunning gardens and a patio complete with a cabana-creating an ideal retreat! The property has been thoroughly renovated from top to bottom, boasting gas-forced air heating, updated windows, new carpeting on the second level, and newly constructed porches at both the front and the back. Additional highlights include a hot tub, and a fully finished basement. The main bathroom has been modernized, along with a convenient two-piece bath located on the main floor. There is also an interior entry to the garage and a paved driveway. The pride of ownership is evident both inside and out. Situated in a prime location, conveniently close to public transit, Georgian College, and RVH. Must see to truly appreciate! Some photos are virtually staged. (id:42776)
Chestnut Park Real Estate
1093 Kushog Lake Road
Minden Hills, Ontario
Spacious Retreat on almost 1.3 Acres - A unique blend of comfort, character and income potential! Welcome to your dream retreat! Nestled on a picturesque lot with easy access off a paved, township maintained road, this stunning, environmentally conscious home offers over 3,200 sq ft of beautifully finished living space across 3 levels. With 3+1 bedrooms, 2 full, modern bathrooms and a thoughtful design throughout, this energy-efficient home is flooded with natural light and built for year-round comfort. Step inside to a show stopping, open concept main floor, featuring a soaring vaulted ceiling, gorgeous floor to ceiling natural granite fireplace with a propane inserted; and expansive windows framing the views of the surrounding forest. A sliding glass door walkout leads to a large deck and stone patio- perfect for entertaining or soaking in the peace and privacy of your landscaped backyard. Upstairs, the private primary suite is a true sanctuary with a walk-in closet, luxurious soaker tub, private bath and a cozy sitting area that overlooks the great room below. The fully finished walk out basement is warm and inviting with a WETT certified wood stove set on a granite hearth, a spacious workshop/storage area, and 2 bonus rooms, ideal for a home office, gym, craft room , or an extra bedroom. Outside , you'll find ample level parking, a double attached carport, and a versatile barn with electricity and water- perfect for hobbyists, storage or small scale farming. The location is ideal with hiking and snowmobile trails in the area and a public boat launch to Kushog/Boshkung Lakes right at the end of the road. And here's the bonus: this home comes with Hydro One Solar Contract ( Until 2030) that would generate a strong supplementary annual income of 80.2 cents/Kwh, and eco-friendly feature that when working at full capacity pays you back! This property checks all the boxes and the peace and tranquility that surrounds you will set your heart at rest! (id:42776)
Century 21 Granite Realty Group Inc.
301 - 24 Dairy Lane
Huntsville, Ontario
If you have been searching for a maintenance free home, that has all the features you want, this 3, bedroom, 2 bath - 1610 sq foot Condo in Huntsville, deserves a look. 24 Dairy Lane offers lovely large units and this corner unit has lots of windows to give a bright and airy feeling. Updated Laminate flooring means all you have to do is move in and enjoy your new home! Generous sized rooms (a 14'10 x 15'10 Livingroom!) will make decorating a breeze. A walk out balcony, facing the sunsets and with lovely views will become your own oasis within the town. The master suite is also on a corner and has a bay window plus a 4 pce ensuite and walk in closet. Lovely wide hallways and the Laundry area, discreetly tucked behind doors has a sink for convenience. Central Vac, water heater and a freezer plus storage will cross a few more essentials off your wish list. A separate adjacent storage unit and 2 dedicated parking spaces in the heated garage keep adding to the list! Close to walking trails, and only steps to downtown for all the conveniences and services you desire. Good visitor parking, a covered BBQ area, a Gazebo, Party room and Library for activities. This one has it all for you, book a showing today and see what home can be. (id:42776)
Royal LePage Lakes Of Muskoka Realty
1005 - 583 Mornington Avenue
London East, Ontario
Panoramic City View! Welcome to this beautifully renovated one-bedroom, one-bathroom condo where heat, hydro and water costs are included in your condo fees. Located on the 10th floor, this spacious unit offers breathtaking panoramic views of the city of London, enjoyed from your private balcony through sleek sliding glass doors. Step inside to discover a bright, modern living space, featuring an updated kitchen with contemporary finishes, upgraded lighting, and new flooring throughout. A standout feature is the large walk-in storage closet, complete with a custom barn door, combining function with unique design. Every detail of this condo has been carefully considered, offering a stylish and comfortable retreat in the heart of the city. Perfectly suited for first-time buyers, professionals, or anyone looking for a low-maintenance urban lifestyle. Don't miss your chance to own this incredible unit. Schedule your viewing today! (id:42776)
RE/MAX A-B Realty Ltd
1017 Dark Bay Road
Muskoka Lakes, Ontario
This gem ticks all the boxes! Waters edge living with sunsets on Lake Muskoka. Charming three plus two bedroom fully winterized lake home mere minutes to Bala on Lake Muskoka. Turn key offering that shows pride of ownership. Open concept kitchen/dining & living area. Expansive outdoor living space with 15 x 30 entertaining deck. Extensive perennial gardens and landscaping. Great privacy. Sand cove and deeper water off the dock nestled in a quiet bay. Opportunity for expansion. Income potential with existing summer renters if so desired. This prize offering won't last! (id:42776)
Chestnut Park Real Estate
105 5th Avenue S
Native Leased Lands, Ontario
A Waterfront Beach Oasis! A leased land cottage near Sauble Beach is proudly being offered For Sale. Every little detail has been considered, from a yellow door representing the sun, blue shingles for the sky and white cedar shakes for the sand. The interior reflects the same beach house theme, complete with 3 bedrooms and 1 bathroom. Extensively renovated in 2017, the main living space has rebuilt floor supports, insulation, a new kitchen, some windows, bathroom, and vinyl plank flooring. East end bedroom new floor supports 2025. Shingles 2021. New approved holding tank 2024, updated 200-amp panel, and EV charger installed 2024. Extras: Bunkie + Storage Shed. Private Lot 85' Lake Frontage Fire Pit. Outdoor shower. Will consider selling furnished. 25 Yr Lease Until 2046. Current 5 Year Lease Rates of $9600/Year + $1200 Service Fee. (id:42776)
Royal LePage D C Johnston Realty
Royal LePage Meadowtowne Realty
J-24 - 6512 Minto Line 12
Minto, Ontario
Fairway Estates is an inviting adult lifestyle community with private access, nestled alongside the rolling greens of Pike Lake Golf Course. This home backs onto the 9th hole, providing tranquil views and the perfect backdrop for your morning coffee or evening unwind on the expansive wrap around deck. This beautifully designed modular home features 2 spacious bedrooms and 2 full bathrooms as well as a den/office off the front entry. The primary bedroom has a full walk-in closet and ensuite bathroom. The open-concept layout is bright and welcoming, with a seamless flow from the kitchen and dining area. Fairway Estates offers more than just a home, its a lifestyle. Residents enjoy access to park amenities, a friendly community atmosphere, and the peace of mind that comes with low-maintenance living (id:42776)
Century 21 B.j. Roth Realty Ltd.
1019 Old Bala Road
Muskoka Lakes, Ontario
Enjoy the magic of Muskoka year round in this charming, fully winterized three bedroom waterfront home. This offering is essentially turnkey with open concept living with many recent upgrades and spacious primary suite addition to the dwelling. Wood flooring throughout and wood burning stove in Great Room. Spacious Muskoka Room for extended seasonal use and entertaining. Stainless appliances. Quiet protected bay just mere minutes to Bala. A rare and affordable opportunity on Lake Muskoka. Ready for immediate occupancy! (id:42776)
Chestnut Park Real Estate
A201-D1 - 1869 Muskoka 118 Road W
Muskoka Lakes, Ontario
Escape to easy, maintenance-free cottage living in this bright two-storey, two-bedroom, two-bathroom unit, thoughtfully designed with multiple outdoor spaces. Relax on the BBQ deck, spend evenings in the enclosed Muskoka room, or soak up the sun on your private upper-level deck off the primary suite. Ownership includes 6 weeks annually, with a rotating bonus week every second year (one of Christmas, New Years, May 24, or Thanksgiving), plus the option to place your unit in the rental program for added income. High-speed internet ensures you can stay connected, making this an excellent choice for those who want the option to work remotely while enjoying Muskoka. Touchstone Resort provides a full range of amenities for every lifestyle. Dine at the on-site Touchstone Grill, lounge by the infinity pool and hot tub overlooking Lake Muskoka, or enjoy the sandy beach with an additional pool, hot tub, playground, and firepits. For active days, take advantage of the tennis and pickleball courts, spa, and fitness centre, or explore the many docks and decks along the waterfront. Conveniently located between Bracebridge and Port Carling, the resort keeps you close to fine dining, shopping, and local attractions while offering the ultimate Muskoka retreat.D1 weeks. Please note this is a non-pet-friendly unit. Monday to Monday occupancy. (id:42776)
Bracebridge Realty

