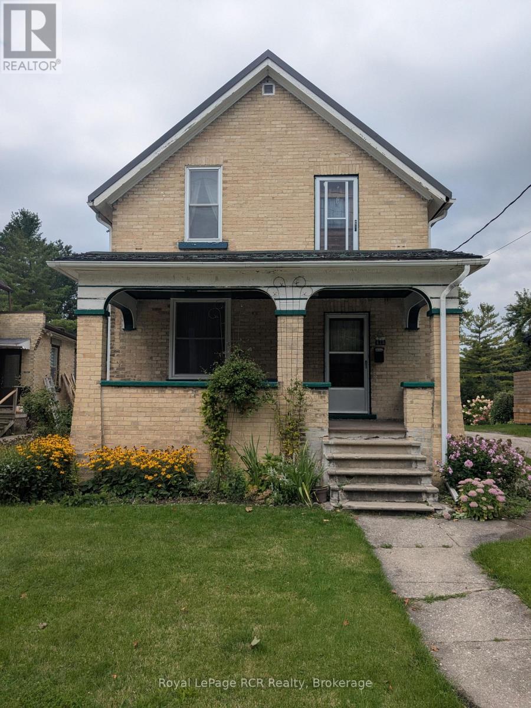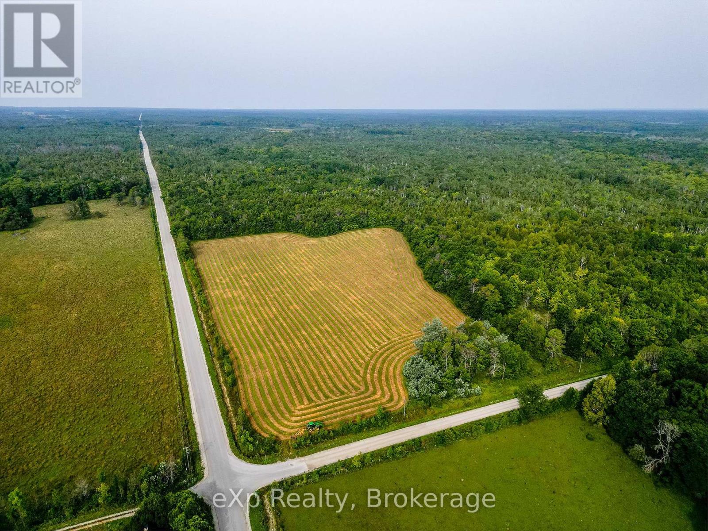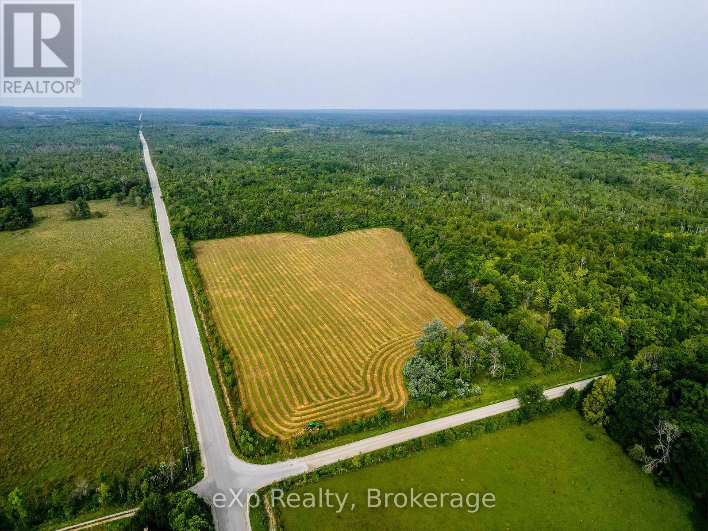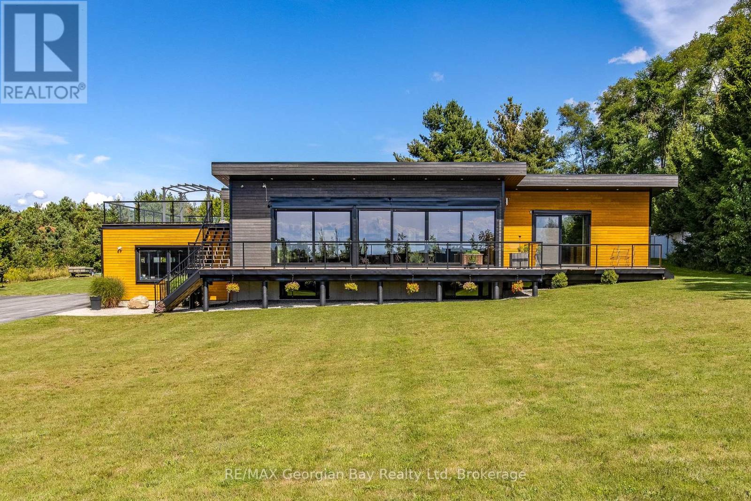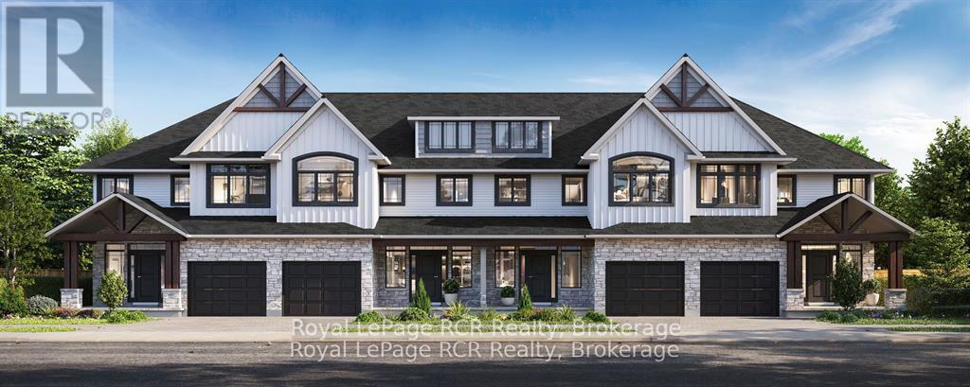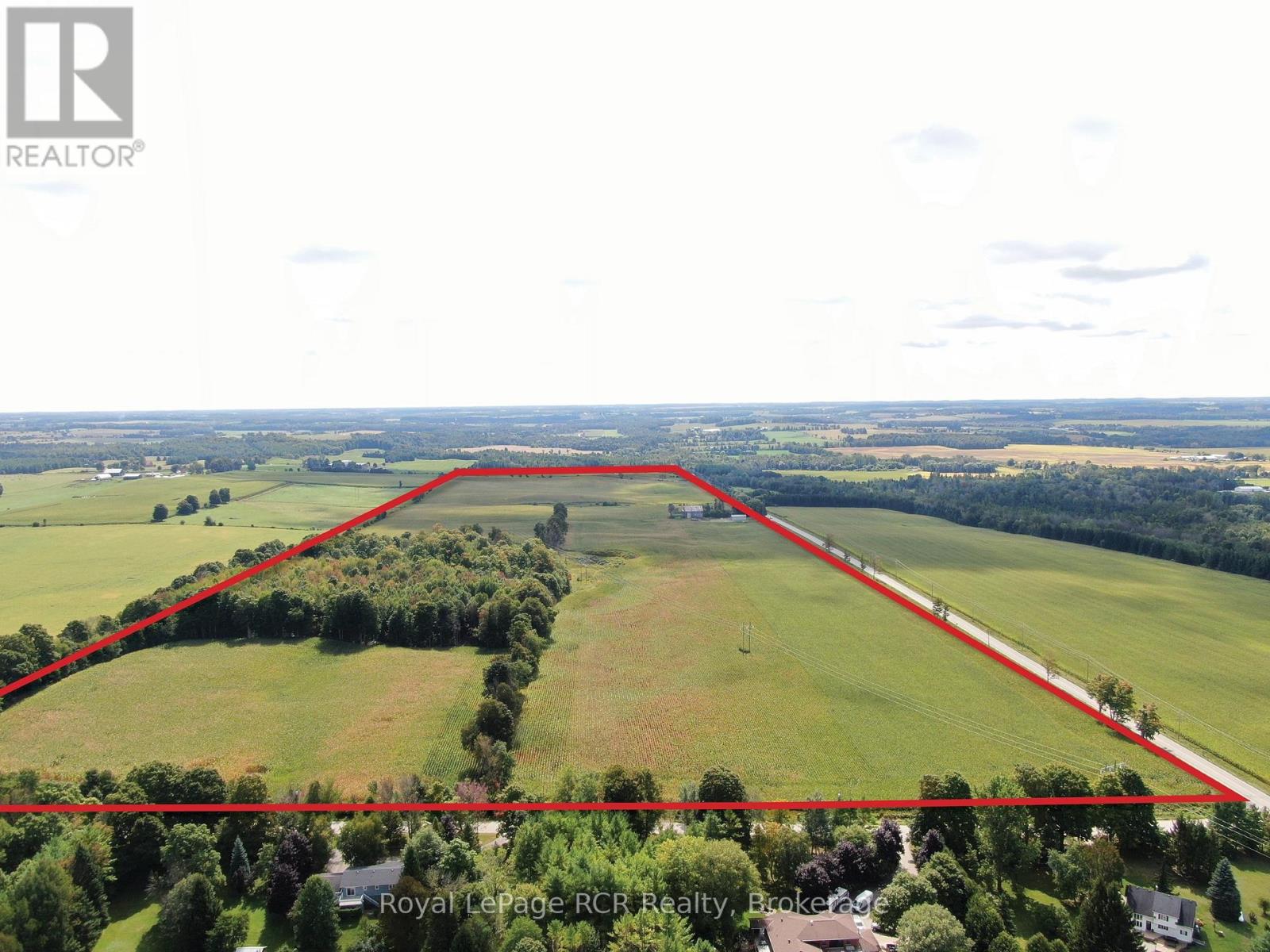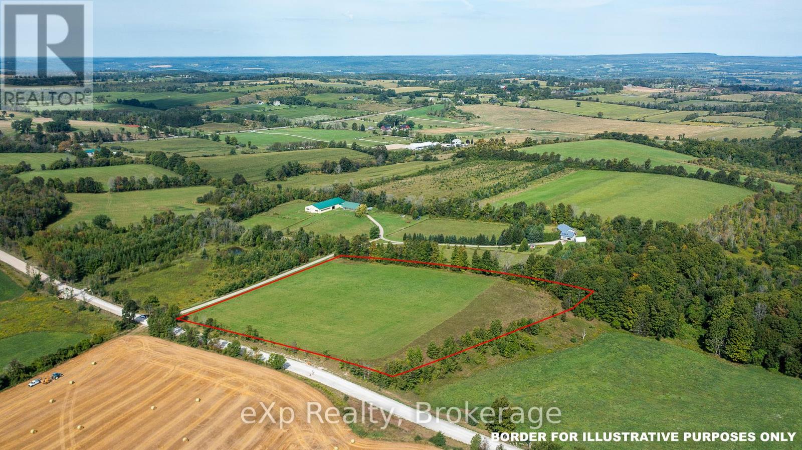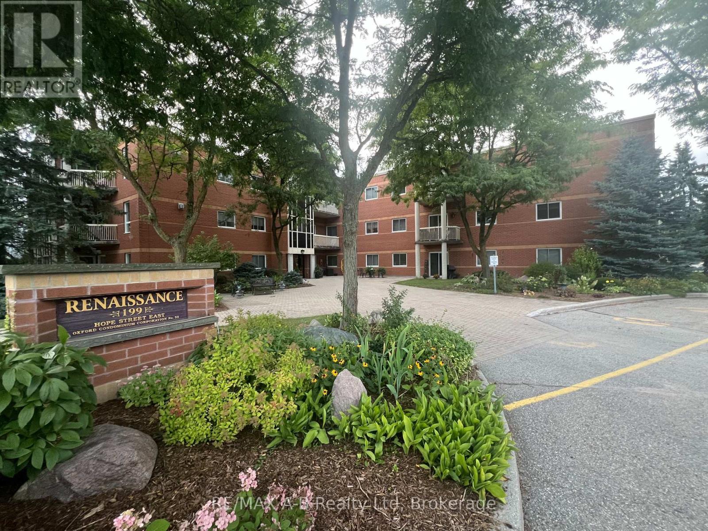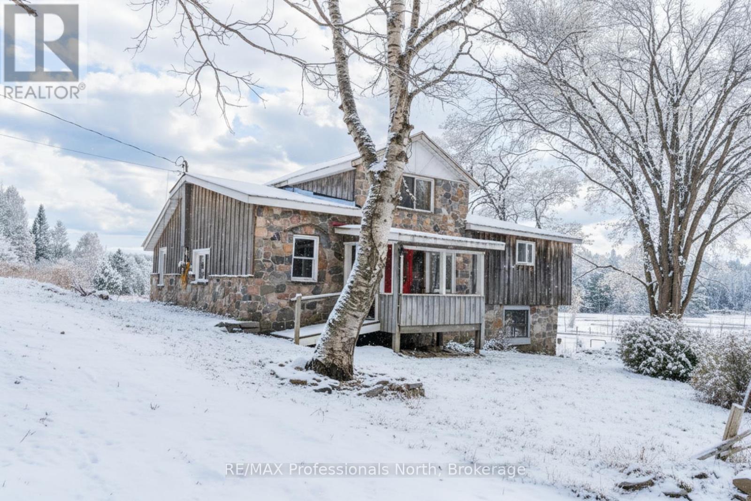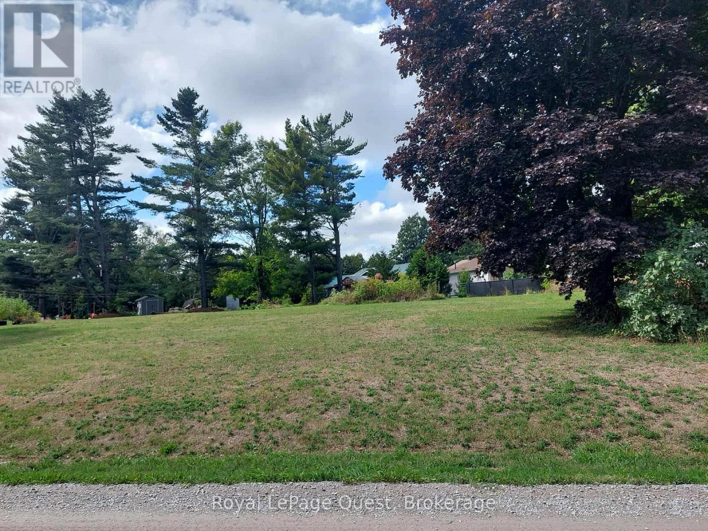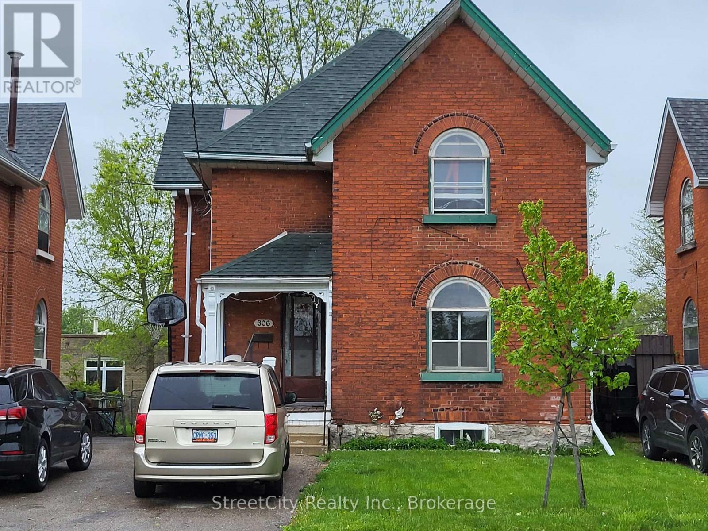616 9th Avenue
Hanover, Ontario
Great first-home-ownership opportunity. All brick 1 1/2 storey, three bedroom home on quiet street in good condition. Large landscaped lot with paved driveway and small detached garage. New gas furnace and central air in 2009. Most windows replaced in 2010. New steel roof in 2014. Updated Hydro service 2014. Flooring is a mix of newer hardwood and original hardwood. Carpet free. This home is ready for a new family and their own personal touches. Priced to sell! (id:42776)
Royal LePage Rcr Realty
Lt 36 36-37, Conc 6-7
Northern Bruce Peninsula, Ontario
Unique 300 acre parcel of land close to Dyer's Bay and set on the famous Bruce Peninsula well known for spectacular hiking trails, gorgeous beaches, and unparalleled views. This property is composed of two acreages, each deeded separately and each buildable; one of 200 acres, the other of 100 acres. Hardwood bush as well as some pasture for cattle and a barn with water. The acreages border each side Crane Lake Road and have road frontage on Dyer's Bay Road. Dyer's Bay just down the road. Farm is rented; if desired, could be a land investment, residential build or expand your farming operations here. 100 acres: Roll number 410966000400400, PIN 331080515. 200 Acres: Roll number 410966000401900, PIN 331080519. (id:42776)
Exp Realty
Lt 36 36-37, Conc 6-7
Northern Bruce Peninsula, Ontario
Unique 300 acre parcel of land close to Dyer's Bay and set on the famous Bruce Peninsula well known for spectacular hiking trails, gorgeous beaches, and unparalleled views. This property is composed of two acreages, each deeded separately and each buildable; one of 200 acres, the other of 100 acres. Hardwood bush as well as some pasture for cattle and a barn with water. The acreages border each side Crane Lake Road and have road frontage on Dyer's Bay Road. Dyer's Bay just down the road. Farm is rented; if desired, could be a land investment, residential build or expand your farming operations here. 100 acres: Roll number 410966000400400, PIN 331080515. 200 Acres: Roll number 410966000401900, PIN 331080519. (id:42776)
Exp Realty
165 Wilson Road
Midland, Ontario
Every Once in awhile a Special Home comes along! This Modern Architectural Custom Built Bungalow Blends All The Current Luxuries You can Dream of In A Warm And Inviting Setting. This is a True Entertainer's Paradise Nestled On a Private 1.5 Acre Lot. The Great Room has Soaring Vaulted Ceilings And A Wall Of Windows Overlooking The Countryside. Open Concept Kitchen/Living/Dining Boasting Custom Framed Cabinetry With a 10' Island & Extra Sink. Top of the Line Appliances. Main Floor Primary Suite With A Huge Walk In Closet & Beautiful Ensuite. This Resort Style Oasis Boasts a 16 x 30 ft Heated Salt Water Pool, Outdoor Pergola, Hot Tub with Multiple Seating Areas To Enjoy The All Day Sun! Plenty Of Room For Extended Family Or Large Gatherings With Almost 5000 Square Feet with a Professionally Finished Basement. 3 Bedrooms On Main Level (Or Main Floor Office) Plus 2 Bedrooms & Huge Family Room in Basement with 2 more Bedrooms. Inside Entry from Garage to Main & Lower Floors. 38 x 37 Ft Garage/Shop That Accommodates 3+ Cars, Driveway Parking For Approx. 15+ Vehicles or Turn it into your own Pickleball Court. Far Too Many Features To List - Be Sure To Watch Virtual Tour. (id:42776)
RE/MAX Georgian Bay Realty Ltd
228 Schmidt Drive
Wellington North, Ontario
Beautiful new 3 bedroom freehold Townhome with 2030 sq.ft. of finished living space, currently under construction. Pinestone Construction is offering this stunning home that showcases multiple upgrades including hardwood throughout the main floor, wooden deck and rail off the back of the house, granite in the kitchen and much more. 2.5 bathrooms. Full Tarion New Home Warranty and backed by a well respected local builder. Premium lot backing onto greenspace. Come see all that 228 Schmidt Drive Arthur has to offer. (id:42776)
Royal LePage Rcr Realty
32899 Grey Road 28 Road N
West Grey, Ontario
A rare opportunity to own a 123 acre farm property located in the agricultural heartland just outside of Hanover Ontario. This offering includes approximately 105 workable acres. The soil types are Harriston Loam and Waterloo Sandy Loam with approximately 20 acres being systematically tiled. This farm is currently being considered for a solar farm which would be generating significantly more income than farmland making this a great option for investors looking for a green energy opportunity. The property features a full complement of farm buildings, including a barn, drive sheds, all offered in 'as is' condition with no warranties. These buildings all have a life lease on them with approximately 16 years remaining. (id:42776)
Royal LePage Rcr Realty
Pt Lt 1 Euphrasia-St Vincent Townline
Meaford, Ontario
Private and scenic 6 acre lot with south-west exposure and beautiful views of the countryside. Lots of space for a garden, barns, and pasture if desired. Road is being paved. Land has been used as a hayfield for the last 25 years without the use of chemicals. Near Meaford and Thornbury with easy access to Grey Rd 12 . Building envelope approved . No Hydro at lot line (id:42776)
Exp Realty
305 - 199 Hope Street East Street E
East Zorra-Tavistock, Ontario
Welcome to 199 Hope Street East unit #305, in the lovely town of Tavistock. If you are tired of grass cutting, snow removal and exterior home maintenance, then this is one property you do not want to miss viewing. Enjoy a carefree lifestyle with this 3 bedroom 2 bath condo unit located on the 3rd floor. This well maintained condo unit is a rare find, with 2 sliding doors in the unit with one off the living room and one off the primary bedroom, with an extra large balcony, and is located, in a very well maintained building, and offers immediate possession. Built in 1993 this apartment condo unit offers approx. 1363 . ft of living space, open concept, 5 appliances. The main condo building offers controlled entry, elevator, exercise room, community room with a kitchen for your large family get togethers. Call to view today this is one unit you do not want to miss viewing. (id:42776)
RE/MAX A-B Realty Ltd
1127 Fallowfield Road
Highlands East, Ontario
Discover the potential of this charming country property, set on just over 6 acres with a large pond, crown land next door and only minutes from downtown Haliburton. Offering 1,302 sq. ft. of living space with 2 bedrooms and 2 bathrooms, this home is ready for its next chapter. With a little vision and creativity, it can be transformed into a warm and inviting retreat that blends rustic charm with modern comfort.The exterior features timeless stonework, wood siding, and a red metal roof that gives the home character and presence. Inside, youll find a layout with generous room sizes and plenty of natural light. While updates and finishing touches are needed, the space provides a blank canvas for you to design a home that reflects your style.The land itself is a true highlight. Mature trees, natural landscaping, and open clearings surround the property, creating a peaceful and private setting. The large pond adds to the charm, offering a place to relax, watch wildlife, or simply enjoy the changing seasons. With over 6 acres to explore, theres room for trails, gardens, or homestead the possibilities are endless.Convenience meets country living with this location. Just a short drive brings you to Haliburton Village, where youll find shops, restaurants, schools, and healthcare services. The area is well known for its lakes, hiking trails, and year-round recreational activities, making it easy to enjoy the outdoors in every season.This property is perfect for those seeking space, privacy, and the opportunity to create something special. Whether youre looking for a year-round residence, a seasonal getaway, or an investment project, this home and acreage provide the foundation for your vision. Septic & furnace new in 2020, Hot water heater only a couple years old. (id:42776)
RE/MAX Professionals North
A Tally Ho Winter Park Road
Lake Of Bays, Ontario
Discover a picturesque location and acreage on Tally Ho Winter Park Road, the perfect canvas for your new dream Muskoka home! This newly created 3-acre building lot offers assured privacy with its well-treed, gently sloping terrain, providing multiple ideal spots to construct your dream home. Nestled against a 66' unopened road allowance, privacy is guaranteed in this well treed area surrounded by upscale residences. Enjoy a fantastic location just minutes from restaurants, world-class golf, downhill skiing, scenic trails, parks, pristine beaches, and Lake of Bays, public boat launches. A short 10-minute drive brings you to the bustling town of Huntsville, while the quaint village of Dwight is also only a10 minute drive away. Nature enthusiasts will delight in the proximity to Algonquin Park and Limberlost Forest Reserve, offering endless recreation trails. Lake of Bays township is home to 100 explorable lakes and this property's proximity is a gateway to adventure. Peninsula Lake, with its Huntsville four-lake chain, is just 2 minutes away, and Dwight Beach on Lake of Bays, Muskoka's second-largest lake, Lake of Bays is less than 10 minutes away, promising all-day boating enjoyment. Build your legacy in this idyllic quiet setting! (id:42776)
RE/MAX All-Stars Realty Inc
Lot 56 - 13 Mink Alley
Kawartha Lakes, Ontario
Rural lot for sale with view of Lake Dalrymple and lake access! Warm & welcoming community ideal for summer and winter activities...just 26 minutes to downtown Orillia. 105.60 x 103.32 x 100 x irreg. Book your showing today and start making plans for your future country home. (id:42776)
Royal LePage Quest
306 Douro Street
Stratford, Ontario
This all brick, two-storey, upper/lower duplex has been owned by the same landlord for a long, long time, but he's no longer living in Stratford. The tenants in the upper unit are long-standing tenants (14 years) who wish to stay. The lower unit has recently had a new shower and sink installed in summer of 2025 and is vacant at this time waiting for the new owners to set the rent or move in themselves. Call your Realtor to arrange a showing. Tenants require 24 hours notice for all showings but you can see the lower unit on short notice. Roof (2019) / furnace (2009) / rental water heater (2021) / new sewer line from the street to the house (2010). The laundry facilities for the upper unit are located in the hallway on the main floor. The main floor unit has laundry hook-ups within the apartment but there is no washer or dryer in that main floor unit. Upper unit has one parking space; lower unit has the longer driveway which will accommodate at three vehicles. (id:42776)
Streetcity Realty Inc.

