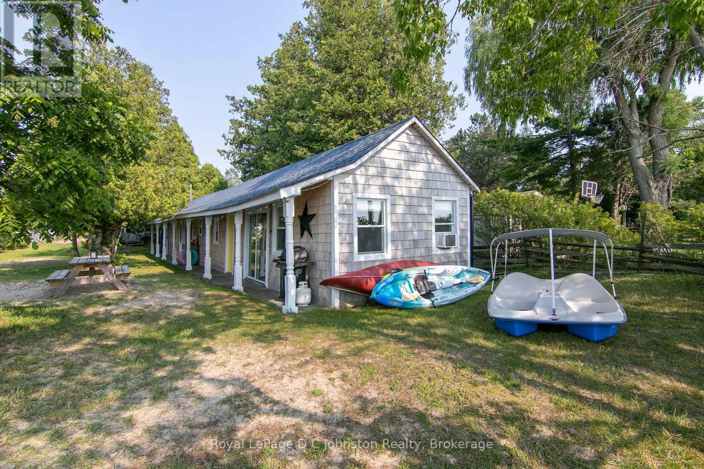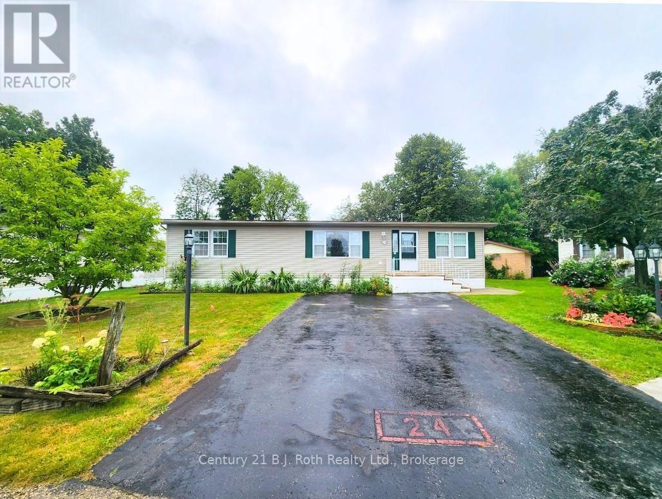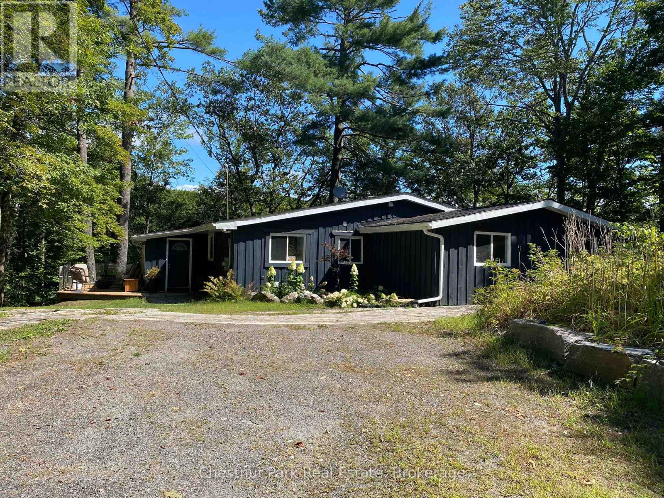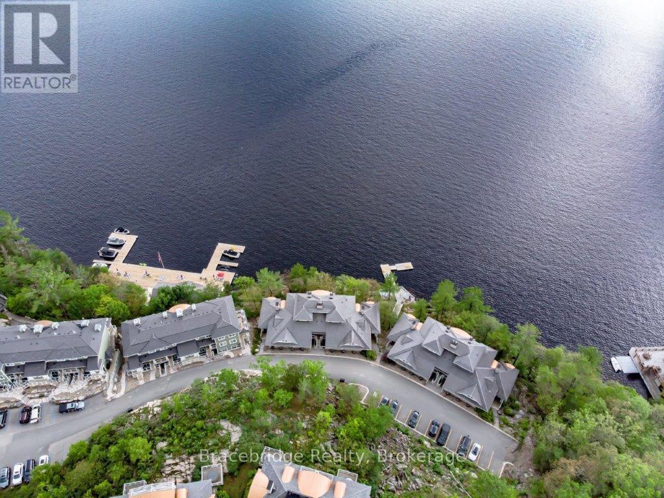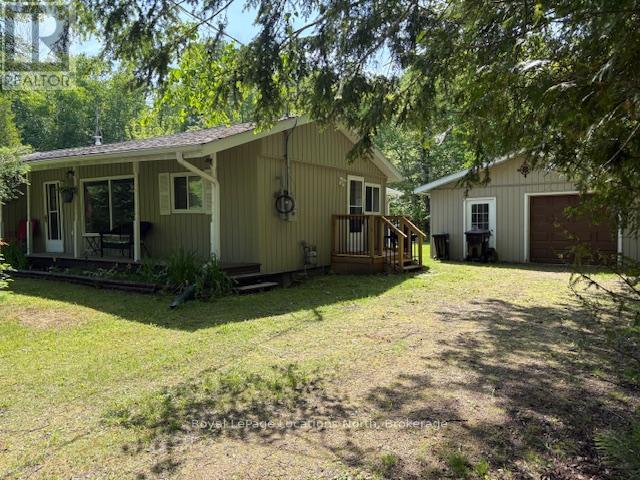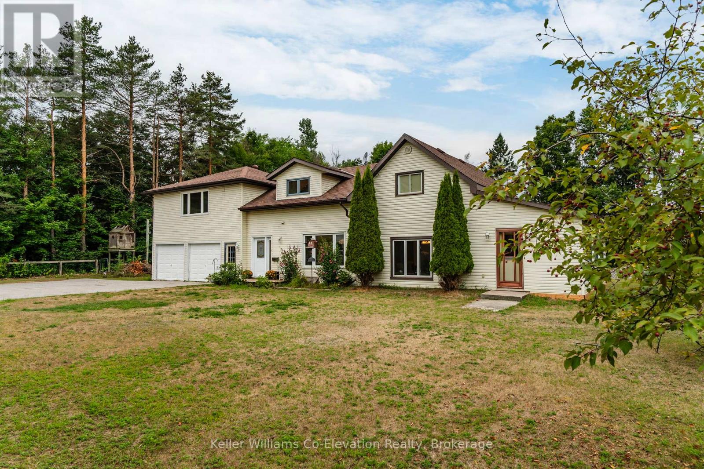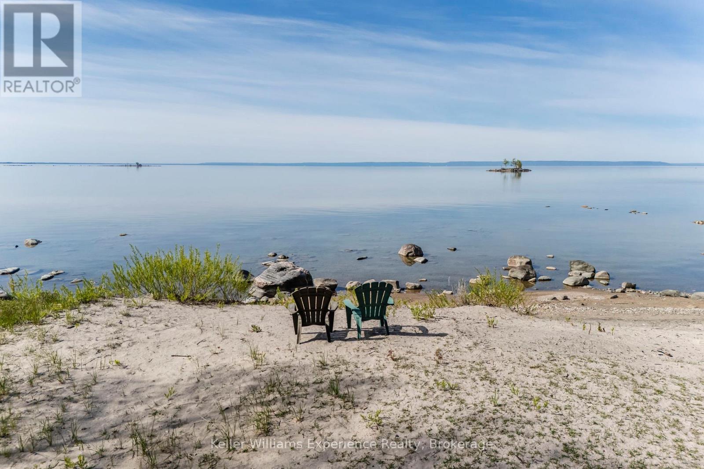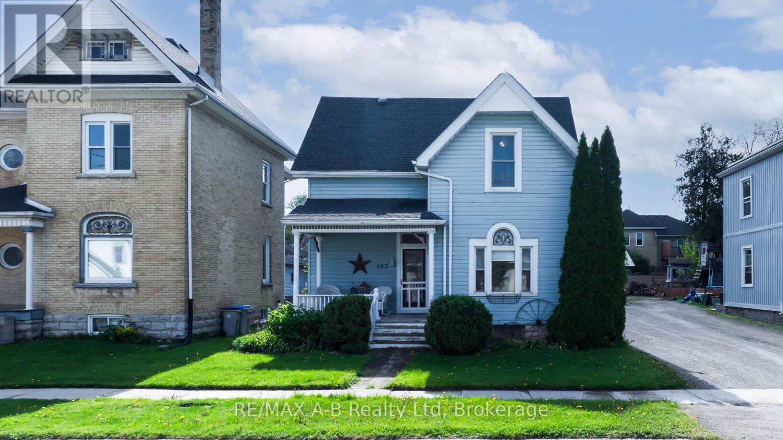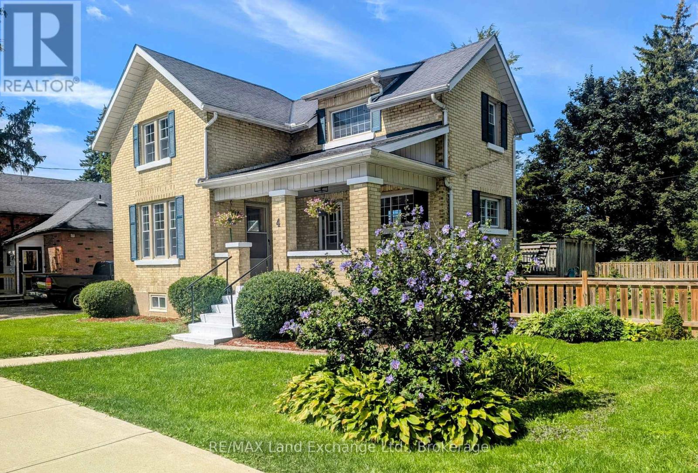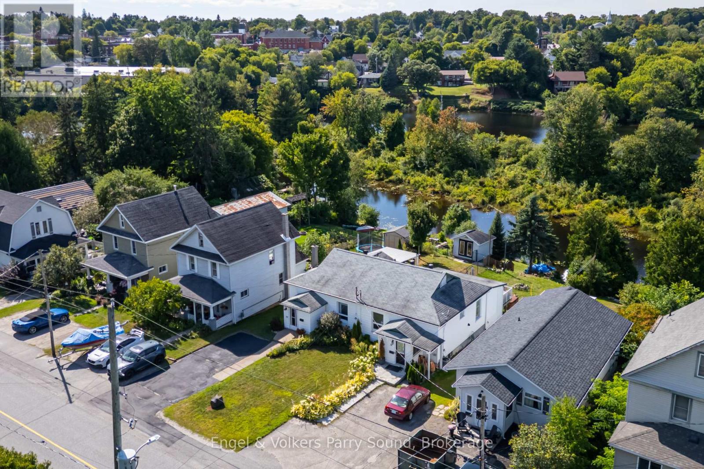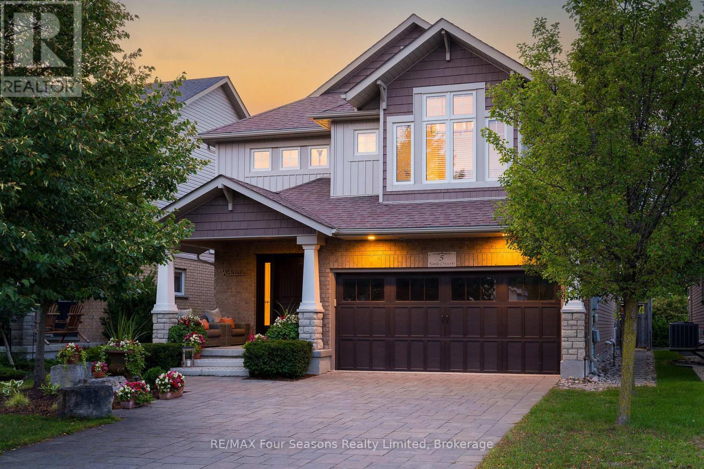105 5th Avenue S
Native Leased Lands, Ontario
A Waterfront Beach Oasis! A leased land cottage near Sauble Beach is proudly being offered For Sale. Every little detail has been considered, from a yellow door representing the sun, blue shingles for the sky and white cedar shakes for the sand. The interior reflects the same beach house theme, complete with 3 bedrooms and 1 bathroom. Extensively renovated in 2017, the main living space has rebuilt floor supports, insulation, a new kitchen, some windows, bathroom, and vinyl plank flooring. East end bedroom new floor supports 2025. Shingles 2021. New approved holding tank 2024, updated 200-amp panel, and EV charger installed 2024. Extras: Bunkie + Storage Shed. Private Lot 85' Lake Frontage Fire Pit. Outdoor shower. Will consider selling furnished. 25 Yr Lease Until 2046. Current 5 Year Lease Rates of $9600/Year + $1200 Service Fee. (id:42776)
Royal LePage D C Johnston Realty
Royal LePage Meadowtowne Realty
J-24 - 6512 Minto Line 12
Minto, Ontario
Fairway Estates is an inviting adult lifestyle community with private access, nestled alongside the rolling greens of Pike Lake Golf Course. This home backs onto the 9th hole, providing tranquil views and the perfect backdrop for your morning coffee or evening unwind on the expansive wrap around deck. This beautifully designed modular home features 2 spacious bedrooms and 2 full bathrooms as well as a den/office off the front entry. The primary bedroom has a full walk-in closet and ensuite bathroom. The open-concept layout is bright and welcoming, with a seamless flow from the kitchen and dining area. Fairway Estates offers more than just a home, its a lifestyle. Residents enjoy access to park amenities, a friendly community atmosphere, and the peace of mind that comes with low-maintenance living (id:42776)
Century 21 B.j. Roth Realty Ltd.
1019 Old Bala Road
Muskoka Lakes, Ontario
Enjoy the magic of Muskoka year round in this charming, fully winterized three bedroom waterfront home. This offering is essentially turnkey with open concept living with many recent upgrades and spacious primary suite addition to the dwelling. Wood flooring throughout and wood burning stove in Great Room. Spacious Muskoka Room for extended seasonal use and entertaining. Stainless appliances. Quiet protected bay just mere minutes to Bala. A rare and affordable opportunity on Lake Muskoka. Ready for immediate occupancy! (id:42776)
Chestnut Park Real Estate
A201-D1 - 1869 Muskoka 118 Road W
Muskoka Lakes, Ontario
Escape to easy, maintenance-free cottage living in this bright two-storey, two-bedroom, two-bathroom unit, thoughtfully designed with multiple outdoor spaces. Relax on the BBQ deck, spend evenings in the enclosed Muskoka room, or soak up the sun on your private upper-level deck off the primary suite. Ownership includes 6 weeks annually, with a rotating bonus week every second year (one of Christmas, New Years, May 24, or Thanksgiving), plus the option to place your unit in the rental program for added income. High-speed internet ensures you can stay connected, making this an excellent choice for those who want the option to work remotely while enjoying Muskoka. Touchstone Resort provides a full range of amenities for every lifestyle. Dine at the on-site Touchstone Grill, lounge by the infinity pool and hot tub overlooking Lake Muskoka, or enjoy the sandy beach with an additional pool, hot tub, playground, and firepits. For active days, take advantage of the tennis and pickleball courts, spa, and fitness centre, or explore the many docks and decks along the waterfront. Conveniently located between Bracebridge and Port Carling, the resort keeps you close to fine dining, shopping, and local attractions while offering the ultimate Muskoka retreat.D1 weeks. Please note this is a non-pet-friendly unit. Monday to Monday occupancy. (id:42776)
Bracebridge Realty
101 - 4 Cove Court
Collingwood, Ontario
FULLY FURNISHED!!!! Welcome to Wyldewood Cove Turnkey Waterfront Living. Step into effortless living with this beautifully appointed 3-bedroom, 2-bathroom ground-floor condo offering 1,200 sq. ft. of stylish space in one of Collingwoods most desirable waterfront communities. This unit comes fully furnished with designer-selected pieces simply bring your belongings and start enjoying the lifestyle you've been dreaming of. Inside, the open-concept layout is both elegant and functional, featuring a modern kitchen with quartz countertops, stainless appliances, and plenty of space to cook and entertain. The primary suite offers a private ensuite bathroom, while two additional bedrooms provide comfort for family and guests. Enjoy direct access to your unit from private parking no elevators or long walks required. Step outside to your own separate patio with quality patio furniture and BBQ area, perfect for summer evenings with friends. Resort-Style Amenities: Heated year-round outdoor poolExclusive waterfront access to Georgian BayOn-site fitness centreLush landscaped grounds and trailsLocation Highlights:Minutes to both public and private Blue Mountain ski clubs. Close to golf, hiking, and the Georgian Trail systemA thriving community near downtown Collingwoods shops, dining, and cultureWhether youre seeking a full-time residence, a weekend retreat, or an investment opportunity, this fully furnished home makes it easy just move in and enjoy all that Collingwood and Blue Mountain have to offer. (id:42776)
Royal LePage Locations North
2198 Champlain Road
Tiny, Ontario
2 min. walk to Georgian Bay. Walking trail and beach access is directly across the road from this year round 2 bedroom cottage/bungalow. It has a warm cozy feel with an open concept design with vaulted ceilings, wood floors and gas fireplace in the living room. The forced air natural gas furnace as its primary heat source. Recent upgrades include new laminate floors and windows in both bedrooms in 2024, wood decking replaced in 2024, carpet replaced in the 3 season sunroom and new eavestrough in 2023, septic tank pumped and inspected in May 2025. Appliances and furniture in house are included. Beautiful private lot 100 ft x 150 ft. with a circular drive. Serviced with municipal water and connected. (id:42776)
Royal LePage Locations North
924 6 County Road S
Tiny, Ontario
Located Within the Quiet Hamlet of Wyevale, This Spacious 4 Bed, 2 Bath, Family Home is Well Set Back From the Road For Privacy While Being Ideally Located for a Quick Commute to Midland, Elmvale & Barrie. All Living Areas are Above Grade Totaling Approx. 1700. Sq.Ft. with the Exception of the Lower Level Rec Rm Area. This Home Exudes Character and the Spacious Eat-In Kitchen with Its Oversized Window & Beautiful View Serves as a Wonderful Place for Family & Friends to Congregate No Matter The Season. The Seller is in the Early Stages of Severing a Lot off of The Property Which Would Make The New Dimensions Approximately 150.5 x 189 (.65 Acre). Prior to Completion of the Severance to Create a New, 113.5 x 150.5 Vacant Lot on the North Side of the Property the Pool, Fence, and Any Other Structures on the Severed Lot Will Be Removed or Can be Moved to Another Location Within the New Lot Line. Interested in Purchasing the Entire Property? Don't Delay as it is Not Too Late to Stop the Severance Process. (id:42776)
Keller Williams Co-Elevation Realty
70 Wahnekewening Drive
Tiny, Ontario
Rare South-Facing Waterfront Gem on Iconic Wahnekewening Beach. Welcome to a once-in-a-lifetime opportunity to cherish a piece of Georgian Bay's shoreline. Nestled on the exclusive and highly sought-after Wahnekewening Beach, this south-facing waterfront property offers 50 feet of pristine, sandy frontage with an exceptionally deep lot an ideal canvas for lakeside living. Positioned to capture both breathtaking sunrises and unforgettable sunsets, the southern exposure is among the most desirable orientations on the bay, offering all-day sunlight and warm, golden light filtering through every room. Whether you're sipping coffee at dawn or enjoying a twilight bonfire, this home invites you to embrace natures rhythm. Originally built in the 1940s and lovingly held in the same family for generations, this property is steeped in history. Like many on this stretch of beach, its part of an if you know, you know legacy rarely available and always treasured. Homes here are often passed down, not sold making this a truly rare find. The existing home features a solid poured concrete foundation, a newer well for reliable water supply, and a cozy gas fireplace to warm cool evenings. Whether you choose to refurbish the current structure or build your dream beach house, the possibilities are endless. This is your chance to create a private family retreat or year-round paradise in one of the region's most tightly held communities. Tucked away near the end of a quiet dead-end road, privacy and tranquility are naturally built into the landscape. Let the gentle waves be your soundtrack, the sand your backyard, and the views your ever-changing artwork. (id:42776)
Keller Williams Experience Realty
193 Water Street S
St. Marys, Ontario
Welcome to 193 Water St S! This inviting 3-bedroom, 1.5-bathroom family home is perfectly situated just a short walk from downtown St. Marys. With a classic 1.5-storey layout and thoughtful updates throughout, this property offers both comfort and convenience for growing families or first-time home buyers. Step inside to find a bright and functional main floor with ample living space. The generous living and dining areas flow seamlessly, while the kitchen and dining room provides a great space for family meals and everyday living. Outside, enjoy the fully fenced backyard ideal for kids, pets, or simply relaxing in privacy. The rear deck is perfect for entertaining, complete with a gas BBQ hook-up for summer cookouts. A detached garage and ample parking round out the exterior features, while the spacious covered front porch adds timeless curb appeal and a warm "Welcome Home Feel". Don't miss your chance to own this well-located home in a family-friendly neighborhood, and everything St. Marys has to offer! (id:42776)
RE/MAX A-B Realty Ltd
4 Archy Street
Brockton, Ontario
Solid brick 1 and 3/4 storey century home in Walkerton. One block from downtown. Tremendous walk score. Updated open concept kitchen. Bursting with character throughout. Workshop in basement. Detached garage with workshop as well. Gorgeous deck and newer hot tub for your relaxation. Fully fenced yard for children and pet safety. Just a couple of minutes from schools, places of worship, grocery stores, boutiques, coffee shops bakeries, drug stores, restaurants and a hospital. Your classic cozy family home. Worth a look. (id:42776)
RE/MAX Land Exchange Ltd.
54 River Street
Parry Sound, Ontario
Riverfront Living in the Heart of Parry Sound -- Nestled along the tranquil Seguin River, this charming semi-detached home offers a rare blend of nature and convenience in one of Parry Sounds most sought-after locations. Featuring two bedrooms and nearly 800 sq. ft. of living space, the home is set on a 33' x 121' lot with a covered deck where you can unwind and enjoy peaceful river views. The property invites future possibilities with room for an addition, while the auxiliary riverside building provides incredible bonus space, ideal for a games room, art studio, yoga retreat, or whatever inspires your lifestyle. Slip a kayak directly into the river and explore the scenic waterways, or simply relax in the natural serenity at your doorstep. Perfectly situated within walking distance to downtown amenities, including shopping, restaurants, hospital, and more, this home offers both lifestyle and convenience. Whether you're seeking a starter home, a riverside retreat, or a strong rental investment in Parry Sound's growing market, the opportunities are endless on River Street. (id:42776)
Engel & Volkers Parry Sound
5 Kayla Crescent
Collingwood, Ontario
Welcome to Georgian Meadows, one of Collingwood's most loved neighbourhoods where families gather in nearby parks and trails wind through the community. With Blue Mountain, Georgian Bay, and downtown Collingwood minutes from your doorstep, this location makes every season an opportunity to live, play, and connect. The home itself invites you in with a spacious front entry that sets the tone for what's inside... warm, welcoming, and designed for family life. The kitchen is the true heart of the home, with its impressive 9-foot granite island, professional-grade KitchenAid appliances, pantry, and casual dining space. Its where mornings begin, conversations flow, and friends naturally gather. The separate dining room is perfect for holidays and celebrations, while the great room, anchored by a cozy brick surround gas fireplace, is a space to relax and reconnect. Warm wood trim and post-and-beam details give the home a sense of timeless comfort. Upstairs, there's room for everyone. The primary bedroom features an ensuite with walk-in shower, soaker tub, granite counters, and double sinks. Three additional bedrooms and a modern guest bath with a floating underlit vanity make mornings easy for the whole family. A second family room with a brick-surround fireplace becomes the perfect spot for movie nights, kids hangouts, or quiet evenings together. The basement is also finished with another 4 piece bathroom. Outdoor living is just as inviting. A welcoming front patio greets guests, while the backyard was made for entertaining. Picture summer evenings under the pergola, barbecues with friends on the stone patio, and cozy fall nights spent outside after a day on the slopes or trails. This isn't just a house it's a place to grow into, to host laughter-filled gatherings, and to enjoy everything Collingwood living has to offer. A warm, spacious family home in a neighbourhood where memories are waiting to be made.. (id:42776)
RE/MAX Four Seasons Realty Limited

