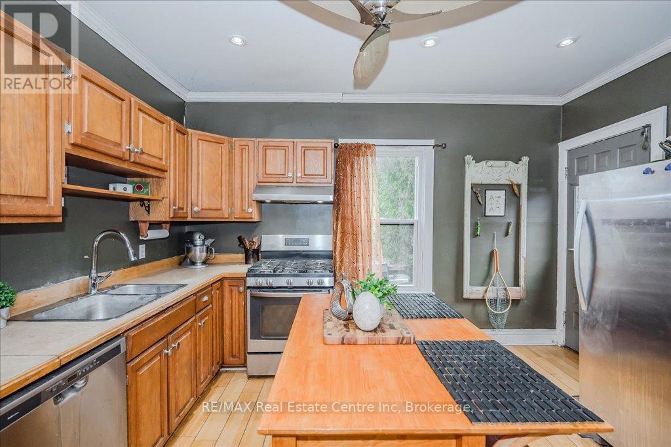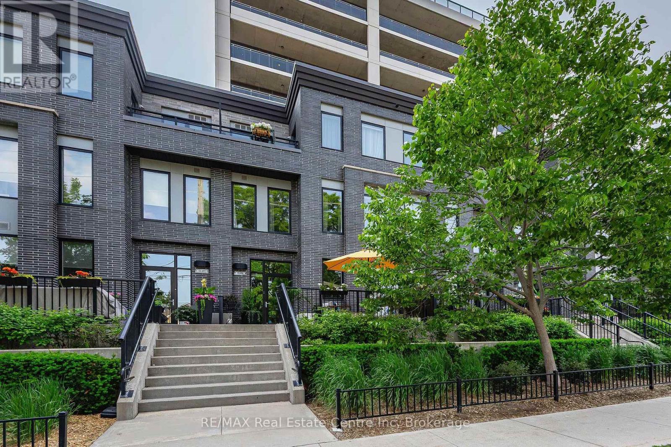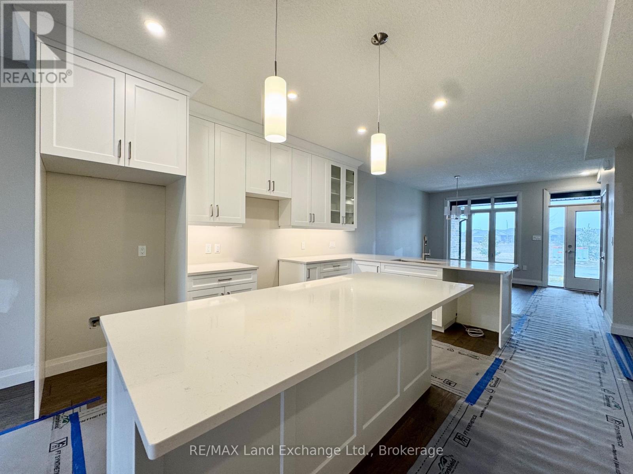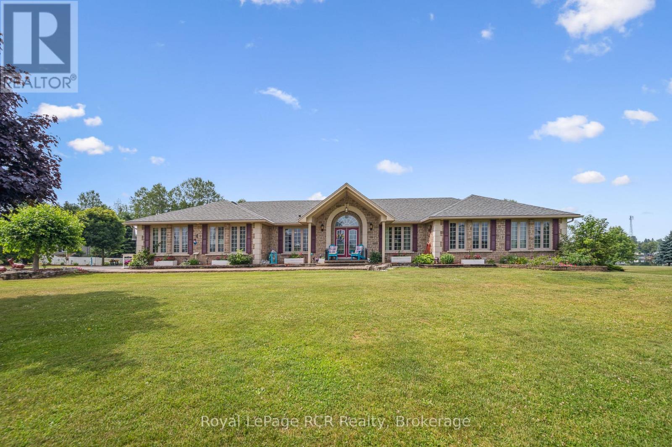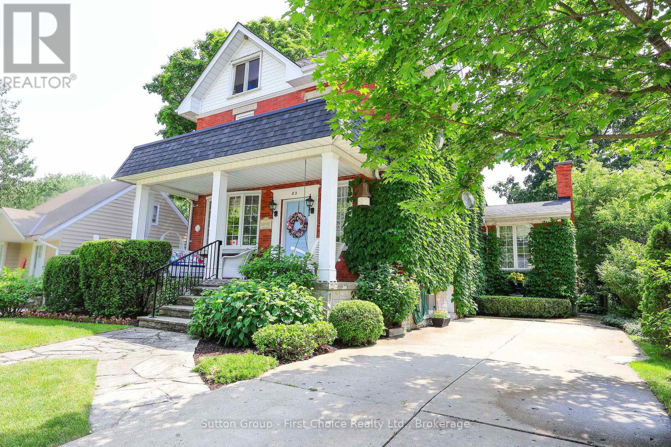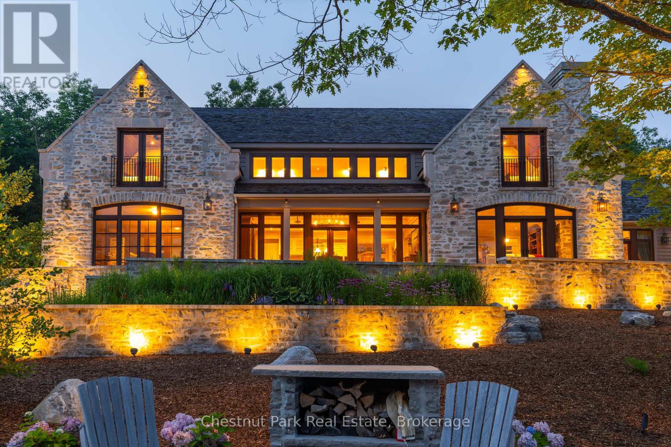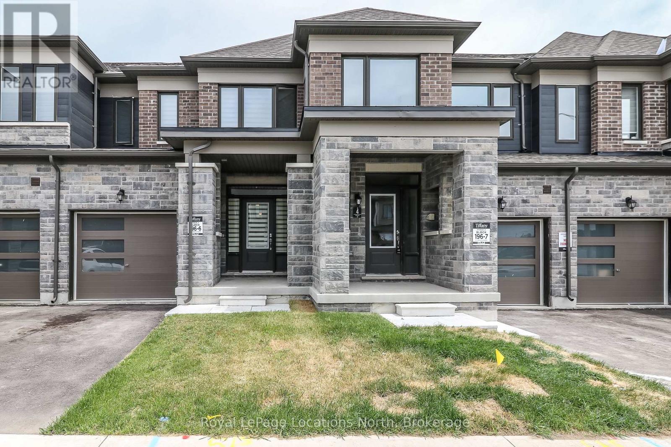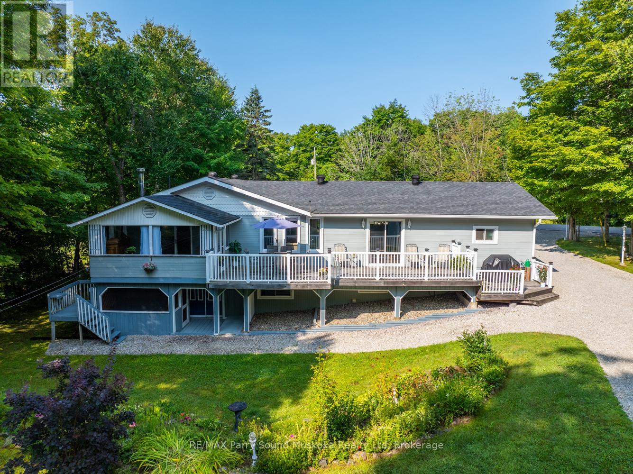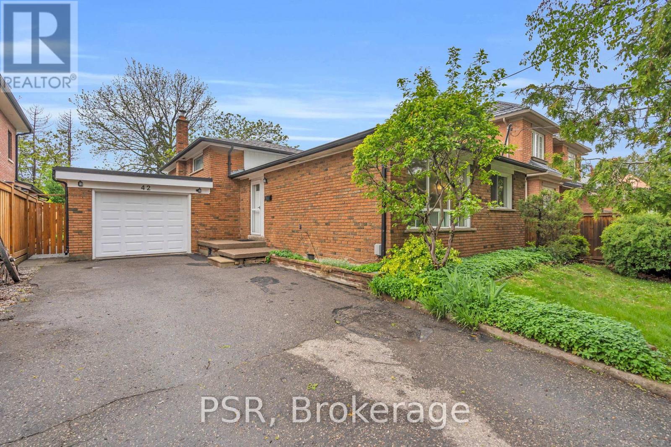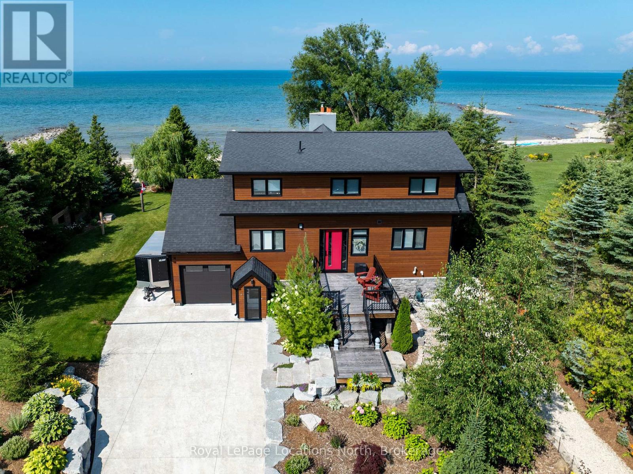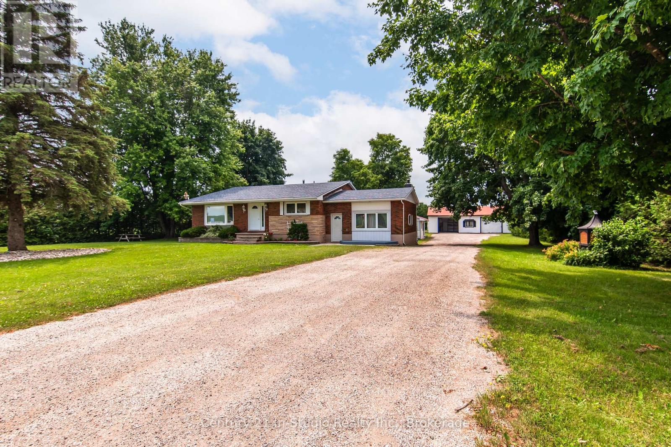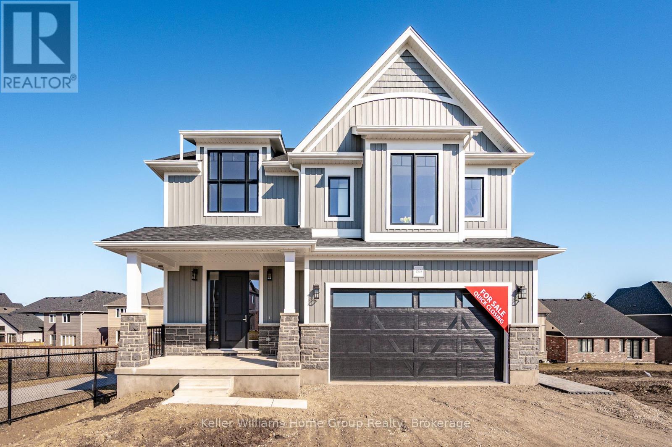265 London Road W
Guelph, Ontario
265 London Rd W is nestled in one of Guelphs most sought-after central neighbourhoods, situated on a huge lot with incredible outdoor potential! This 3-bedroom, 1-bathroom home sits proudly among mature trees and established homes, just minutes from parks, schools, shops and downtown. Inside, you'll find the classic features that make century homes so beloved-high ceilings, wide baseboards, claw foot tub and original woodwork that speak to its rich history. The spacious eat-in kitchen offers loads of natural light, a handy walk-in pantry and ample counter space. The wide staircase leads to a generous second-floor landing-ideal as a home office or cozy reading nook. Each bedroom is filled with natural light plus the large master bedroom, with a generous closet, are all near the second floor bathroom offering convenience for growing families or guests. The basement features a laundry area and is the perfect space for watching the big games with the guys, hosting friends or enjoying a good movie. Offering custom decor and personal touches, this is a great space for relaxation and entertainment. The real showstopper? The expansive backyard! Mature trees frame the space beautifully offering privacy, shade and a peaceful retreat. With room to garden, entertain or even add a future garage or studio, the possibilities are endless. Whether its backyard games, summer BBQs or simply enjoying your own green escape, this outdoor space is rare in a location this central. Updates include wiring, plumbing, a newer roof, gas furnace, new windows, new eavestrough & new heat pump offering peace of mind while still leaving room to add your own personal touch and design. All this just steps from Exhibition Park, schools, shops and trails-the location truly doesn't get any better! (id:42776)
RE/MAX Real Estate Centre Inc
At6 - 53 Arthur Street S
Guelph, Ontario
Experience Sophisticated Urban Living at the Metalworks! Welcome to this architecturally striking townhouse nestled in Guelph's coveted Metalworks community-rare opportunity to enjoy maintenance-free living that includes your own private garden terrace. The expansive outdoor terrace acts as an extension of the home, perfect for hosting guests or unwinding in your own private oasis. Inside you'll be greeted by soaring ceilings, fresh neutral colour palette (professionally painted throughout), upscale finishes & open-concept layout that blends contemporary elegance & comfort. Designer kitchen features 2-tone cabinetry, granite countertops, breakfast bar & S/S appliances. The dinning & living room is anchored by stunning natural stone feature wall framed by oversized windows that flood the space W/natural light. Stylish powder room W/quartz counters & W/I hall closet complete the main level. On the 2nd floor you'll find a generous lounge/entertainment space, bright bedroom W/hardwood floors & modern well-appointed 4pc bathroom. The 3rd level is your private retreat featuring oversized primary bedroom W/hardwood flooring, large windows & private balcony for peaceful morning coffee with sunrise or evening relaxation. Spa-like ensuite boasts deep soaker tub, glass-enclosed tiled shower, double quartz vanity & direct access to a spacious W/I closet. For added convenience, the full laundry room W/washer & dryer is located on this level. As part of the Metalworks community, you'll enjoy access to impressive amenities including pet spa, speakeasy lounge, gym, guest suite & chefs kitchen to name a few-all included in your condo fees as well as utilities including natural gas & water! Enjoy all that the Metalworks lifestyle offers with BBQ terraces, Copper Club library, Springmill Distillery, nearby trails along two rivers & a stones throw from vibrant downtown with boutiques, cafes, Riverrun Centre, Sleeman Centre, Farmers market & GO train making commutes to Toronto a breeze! (id:42776)
RE/MAX Real Estate Centre Inc
358 Rosner Drive
Saugeen Shores, Ontario
Welcome to your dream home! This one of a kind 2-storey 1836 sqft freehold townhome at 358 Rosner Drive in Port Elgin offers a perfect combination of modern elegance and functional design. With 4 bright and spacious bedrooms providing ample room for rest & relaxation, 2.5 baths provide comfort & privacy for the entire family, main floor laundry for added convenience and the full unfinished basement is a blank canvas to customize additional living space that is tailored to your needs. Standard features include Quartz in the kitchen, hardwood and ceramic throughout the main floor, sodded yard, covered back deck, and 9ft ceiling on the main floor. HST is included in the list price provided the Buyer qualifies for the rebate and assigns it to the Seller on closing. Prices subject to change without notice (id:42776)
RE/MAX Land Exchange Ltd.
2 Murray Way
Minto, Ontario
Move Right In. Welcome to 2 Murray Way. This 3 + 2 bedroom, 4 bath home checks all the boxes. Also includes a 24' X 32' Workshop. Beautiful Gardens. Don't Miss this one. (id:42776)
Royal LePage Rcr Realty
82 Princess Street
Stratford, Ontario
This pristine three story brick home is full of fine finishes and detail. Enter into an inviting foyer leading to traditional living with gas fireplace and dining room areas. Follow a hallway mural hand painted by a local artist past a powder room and pantry room into your open and spacious great room including a kitchen perfect for hosting and working together in with separate sinks, double ovens, an inside grill, great work spaces and breakfast nook full of windows all beside a lovely sunken family room with cathedral ceiling, wood fireplace, custom cabinetry and patio doors leading out to a deck for entertaining and a beautifully landscaped yard. The second level has three bedrooms (one being used as a walk-in closet) and a bathroom with double sinks and the third level is an additional bedroom suite with gas fireplace and two piece bath. The finished basement offers incredible additional space with a full bathroom, laundry and areas to live, work and hobby while leaving ample room for storage. The list is endless with this incredible home full of curated style, thoughtful amenities and quality construction. Located in a wonderful neighbourhood and ideal location a short walk from the river, theatres, shops, cafés, schools, parks, restaurants, and only minutes away by car from the hospital and major highways. Book a private showing today! (id:42776)
Sutton Group - First Choice Realty Ltd.
Unit 3 - 4805 Muskoka Road 169 Road
Muskoka Lakes, Ontario
Looking for the ultimate in privacy, luxury and elegance with world class amenities at your back door? This rarest of offerings will not only meet, but surpass those expectations. With gated access through a world class private golf course you arrive at your destination situated on a private members only Lake in the heart of Muskoka. This stunning property features 530 feet of natural shoreline and over 9 acres of mature forested landscaping with expansive sunset vistas on Cassidy Lake. Quality and craftsmanship are evident throughout the 6 plus bedroom Lakehouse. Beautiful perennial gardens and granite outcroppings lead to the main entrance. The stunning rubble stone structure offers tranquil lake views through expansive windows and capture the exquisite surrounds. Extensive stone patios, outdoor kitchen with stone fireplace and additionally a lakeside stone firepit along with four slip dock, complete with hydraulic lifts , will provide for hours of outdoor living. Extensive night sky friendly lightscaping illuminate this magnificent home. Chefs kitchen and large pantry will be well suited to entertaining. The main floor features two wood burning stone fireplaces, one in the Great room, the other in the family room which bookend the central kitchen and dining area. For late night gatherings the screened Muskoka Room will extend you outdoor summer evening. Main floor primary bedroom with spa like en-suite with five guest bedrooms on the second floor. Additionally the coach house can accommodate two additional guest bedrooms complete with private living space and large second floor deck with lake views. The garage/coach house will provide ample space for six vehicles, or any toys you might have. Adjacent golf cart port with charger will keep you at the ready for a quick game at the renowned and exclusive Oviinbyrd Golf Club. (id:42776)
Chestnut Park Real Estate
6 Durham Avenue
Barrie, Ontario
Bright & Spacious 3-Bedroom Townhome in Barries Sought-After Mapleview Community. Welcome to this beautifully maintained 3-bedroom, 3-bathroom townhouse in one of Barries most desirable neighbourhoods, the vibrant and family-friendly Mapleview area. Step into a bright and spacious foyer that leads into a functional open-concept layout. The modern kitchen features stainless steel appliances and ample cabinetry, flowing seamlessly into a generous living room perfect for relaxing or entertaining guests. Upstairs, you'll find a large primary bedroom retreat, complete with a walk-in closet and private ensuite. Two additional well-sized bedrooms and convenient second-floor laundry make daily living comfortable and efficient. Location is key with quick access to Hwy 400 and just under 5 minutes to the Barrie South GO Station, this home is ideal for commuters. All the essentials are nearby: major retailers, shopping centres, schools, and an excellent variety of restaurants. For nature lovers and weekend warriors, you're just minutes from Innisfil Beach Park, and local marinas for boating and waterfront activities. Enjoy strolls along Downtown Barrie's scenic boardwalk, packed with boutique shops, waterfront views, and lively community events year-round. (id:42776)
Royal LePage Locations North
3 & 5 Squirrel Avenue
Mcdougall, Ontario
Beautiful spacious home on a double wide mature lot close to the town of Parry Sound. Enjoy your sauna which is in the basement or your hot tub located just outside the walkout basement door. The walkout basement has a separate entrance with a foyer making the basement ideal for an in law suite. The finished basement has a large rec room providing lots of additional space. There is an attached garage as well as a separate heated and insulated garage with an attached heated and insulated shop. This home is surrounded by lots of lakes and only seconds away from the Miller Lake boat launch and beach. The property has landscaping throughout, a gazebo to enjoy the peaceful quiet outdoors or sit on your large back deck surrounded by lots of trees giving great privacy. (id:42776)
RE/MAX Parry Sound Muskoka Realty Ltd
42 Scarboro Avenue
Toronto, Ontario
Welcome to 42 Scarboro Ave, proudly offered for sale for the first time in over 20 years! Nestled in a quiet pocket of Scarborough, this charming home sits on a large 48' x 150' lot with mature trees and a cozy firepit the perfect setting for family gatherings or peaceful evenings outdoors. This 3+1 bedroom, 1+1 bathroom bungalow features recent updates to the main floor, including brand-new flooring, fresh paint, and upgraded cabinetry, offering a modern touch while preserving its warm character. Oversized front windows fill the home with natural light throughout the day, creating a bright and welcoming atmosphere. The spacious primary bedroom includes a roughed-in area for a potential ensuite, offering future flexibility. The finished basement boasts a separate entrance, wood-burning fireplace, and plenty of space to serve as an in-law suite, private apartment, or the ultimate entertainment/chill space. Located just minutes from the University of Toronto Scarborough campus, Centennial College, grocery stores, gyms, local shops, and restaurants. Quick and easy access to Highway 401 (just 4 minutes from your doorstep) makes commuting a breeze. Dont miss this rare opportunity to own a well-maintained, thoughtfully renovated home in a vibrant and convenient community! The gardens have maintenance-free perennials which minimizes work, and maximizes natural beauty. (id:42776)
Psr
33 D Lane
Collingwood, Ontario
Waterfront - Collingwood. Large extensively landscaped waterfront property in Collingwood, approximately 100 feet of frontage and features a 3-bedroom, 2.5-bathroom main house, in-floor heating, floor-to-ceiling stone wood-burning fireplace, open-concept kitchen/dining/living area. The modern kitchen is equipped with stainless appliances and quartz countertops. Outside, revel in the gorgeous beachfront, extensive landscaping, fire pit, and expansive decks. Additional amenities include an attached one-car garage with a bonus room, a Champion generator, a stamped concrete driveway, and a detached double car garage/workshop with finished games room/guest suite and 4 piece bathroom. On Georgian Bay close to golf, skiing, biking, hiking, water-sports, restaurants and all the areas amenities. (id:42776)
Royal LePage Locations North
457898 Grey Road 11 Road
Meaford, Ontario
Escape to your ideal COUNTRY LIVING property, where quiet and tranquility meet convenience in this wonderful 4-bedroom, 2-bathroom, 4-level back split home. Set on a one-acre plot enveloped by lush cedar trees, this charming home offers the perfect balance of rural seclusion and proximity to amenities, just a short 10 minute drive to the core of Owen Sound. The heart of the home is in the recently updated (2019) kitchen with new laminated flooring, cabinets and appliances. In the colder months, gather around the fireplace to enjoy cozy evenings or take pleasure in the 3 season sunroom. Pet owners will appreciate the private pet door to an insulated pet shelter and spacious fenced in pen, ensuring that furry friends can relish the outdoors in safety and comfort. Hosting gatherings all year around has never been easier with an ventilated BBQ hut. With careful consideration for the future, various updates have been executed, including a new furnace in 2019, new electric panels in 2020, and a new roof in 2021. A new submersible pump was also installed in the drilled well in 2022. Gardeners rejoice as newly planted fruit trees and bushes offer the potential for fresh, home grown, apples, plums, cherries, raspberries, and blueberries. A massive 1,400 sq ft insulated garage allows plenty of space to store an RV, boat, cars and still have plenty of space for a workshop. Whether you seek a peaceful sanctuary or a space to grow, this country property is ready for you! (id:42776)
Century 21 In-Studio Realty Inc.
183 Haylock Avenue
Centre Wellington, Ontario
FREE, MOVE-IN-READY ACCESSORY APARTMENT INCLUDED!Step into your brand-new, expertly crafted home by Award Winning Granite Homes a perfect blend of luxury, comfort, and functionality. This stunning two-storey design boasts 5 spacious bedrooms, 4 bathrooms, and upgraded finishes throughout, including 9-foot ceilings on the main floor, a cozy gas fireplace, and a chef-inspired kitchen with custom floating shelves, an extended breakfast bar, and top-of-the-line granite countertops. Enjoy the elegance of upgraded hardwood flooring, premium doors and hardware, sophisticated light fixtures, and much more.On the second floor, youll find 4 generously sized bedrooms, including a private primary retreat with a spa-like 5-piece ensuite. But that's not all the fully finished accessory apartment with a walk-out basement is a standout feature, complete with its own custom kitchen, laundry facilities, and a stylish 3-piece bathroom. Appliances Included. The upgrades extend into the backyard, where you'll find an interlocking stone patio, a gas line for your BBQ, and ambient exterior lighting to set the perfect mood for summer evenings.This home also includes a fully equipped accessory apartment with a separate entrance ideal for multi-generational living, guests, or even a rental opportunity. Come see it for yourself and find out why this could be your forever home, and the Award-Winning community you'll want to call home. (id:42776)
Keller Williams Home Group Realty

