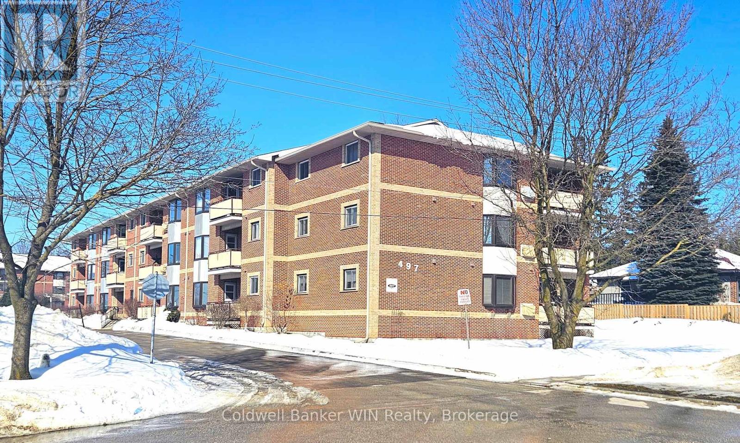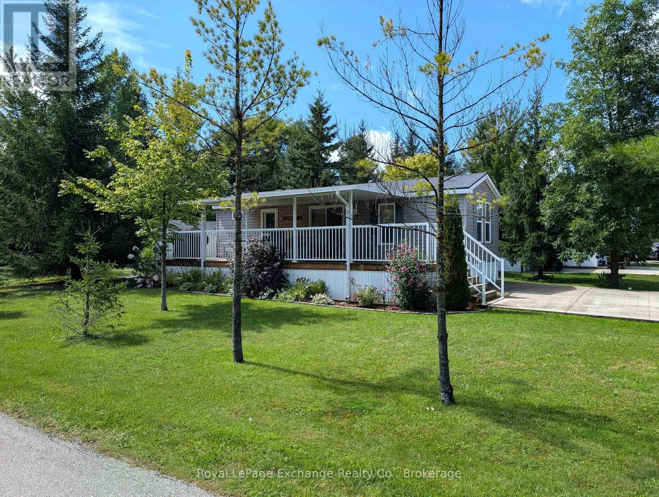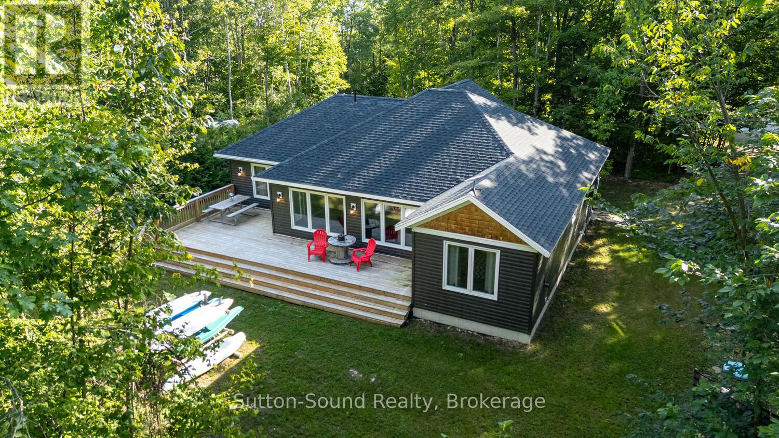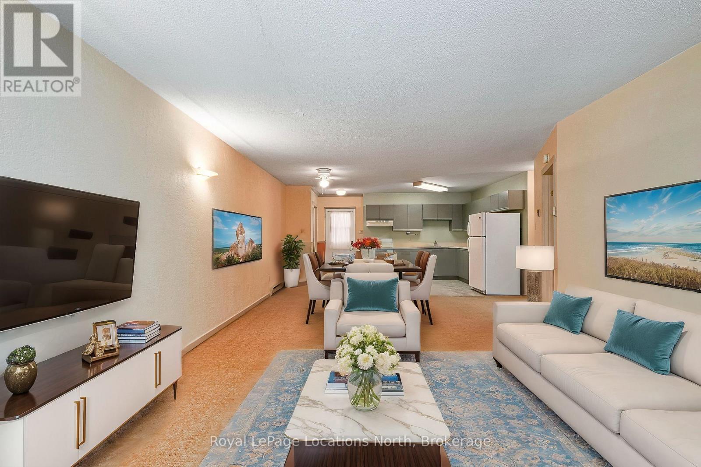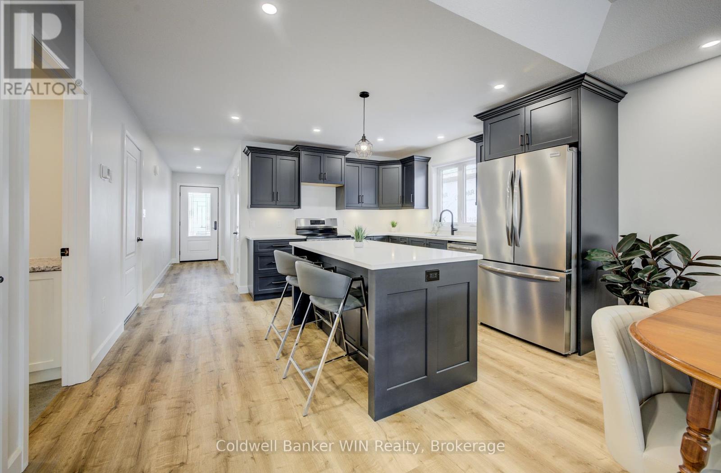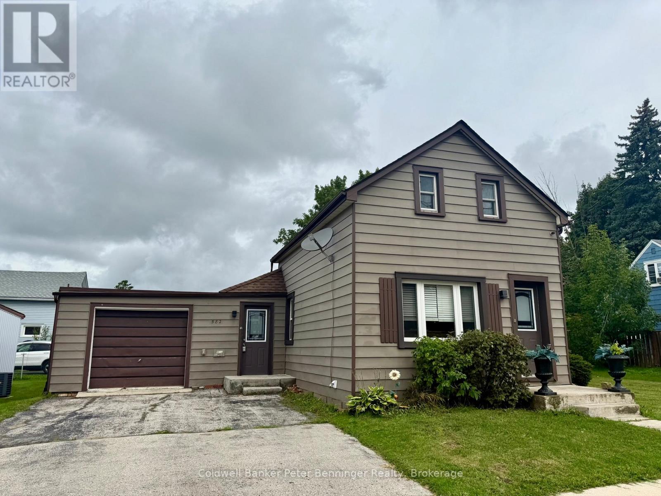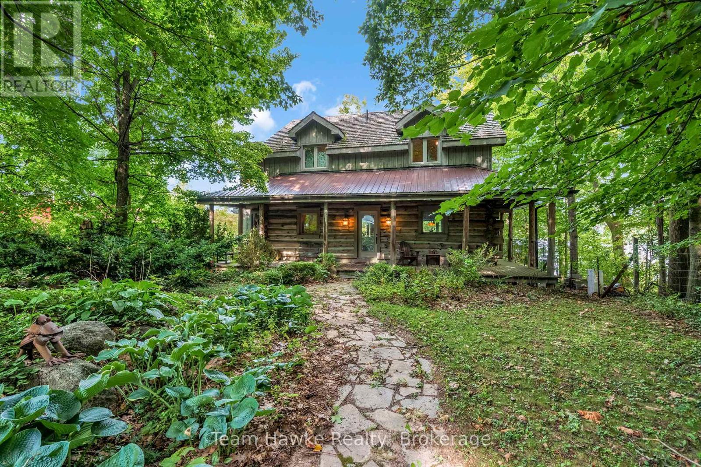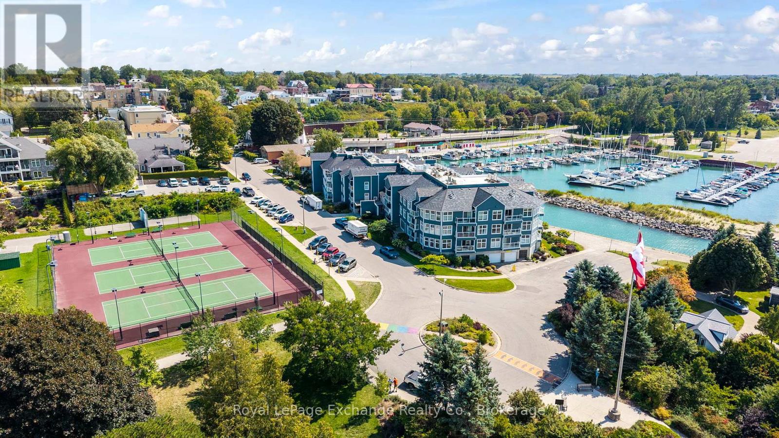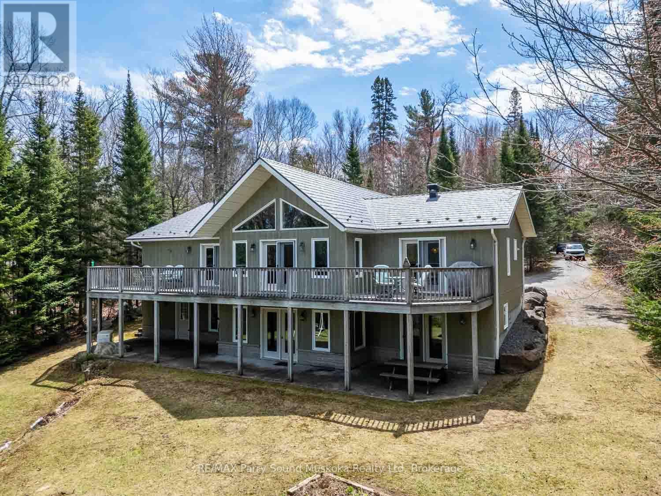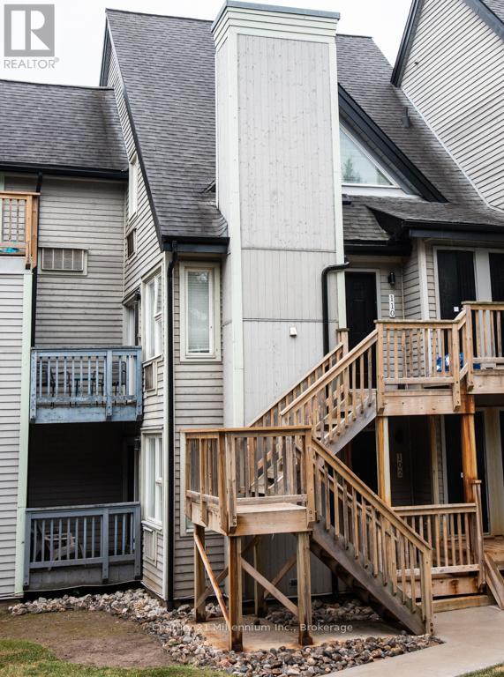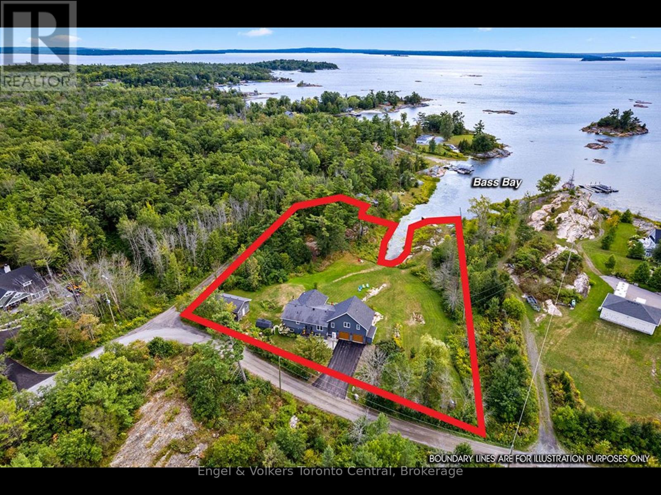206 - 497 Birmingham Street W
Wellington North, Ontario
Welcome to Unit 206 located at 497 Birmingham St W in the beautiful town of Mount Forest. This 2-bedroom condo is a clean and tidy unit, ready for its next owners to enjoy. The eat-in kitchen is spacious and open concept to the living room area. The living room has lots of natural light from the large bay window and also features a walk-out to the balcony. Enjoy your balcony no matter the weather as this balcony has been enclosed, with windows that you can open on the warm sunny days for that refreshing breeze. Enjoy your morning coffee with a view from the back of the building, showcasing lots of lush greenery. 2 bedrooms as well as an in-suite laundry room and a 3-piece bathroom round out the remainder of the condo. The primary bedroom features a walk-in closet that doubles as a cheater ensuite access to the 3-pc bathroom. Enjoy a prime location located close to the hospital, downtown, walking trails as well as a great location to enjoy the annual Mount Forest Fireworks Festival from! The building has secure entry, an elevator and the unit comes with an assigned parking space that is included with your monthly condo fee. (id:42776)
Coldwell Banker Win Realty
#p1 - 13 Southline Avenue
Huron-Kinloss, Ontario
Welcome to #1 Pond Road at beautiful Fisherman's Cove Tent & Trailer Park Resort. Located a few minutes off Highway #9, short drive from Kincardine and Walkerton and next to Black Horse Golf and Country Club. This 2016 3 bed 1 bath fully furnished Northlander Reflection model is move in ready. Upon entering you will come upon a 4-piece bath and primary bedroom with queen bed, which then leads to an open concept kitchen dining and living room. Past the living room are 2 bedrooms both housing bunk beds. Off the dining area patio doors open to a spacious 10x36 deck to house outdoor furniture and BBQ. This corner lot offers plenty of green space and also contains a firepit for nighttime relaxation and newer garden shed which provides plenty of storage space. Note the extra large double wide concrete driveway which will house 4 cars. Land lease is currently monthly but can be locked in for longer term. Don't miss your opportunity to live in an exclusive resort community. (id:42776)
Royal LePage Exchange Realty Co.
504760 Grey Road 1
Georgian Bluffs, Ontario
PERFECT BLEND OF NATURE AND CONVENIENCE!! This newly built 3 bed, 2 bath bungalow is nestled in the trees and offers an abundance of windows to showcase mother nature! This home is laid out in such a way that the primary bedroom with walk-in closet and 3 pc ensuite is on one side of the house and the 2 large guest rooms and full bath on the other. In the center is the open concept kitchen/dining and living room. The kitchen offers new stainless steel applaiances and island. The dining room allows easy access through sliding doors to the large deck and backyard with BBQ area, fire pit and more. The living room allows you to entertain and interact with guests from any of these rooms, all while feeling like you are in the middle of the forrest. Located in the very desirable area of Grey Rd 1, just 25 minutes to Owen Sound and 20 mintues to Wiarton. You are beside Greystone Trails for hiking, 2 minutes to Centennial waterfront Park and 5 minutes from the Bruce Caves. Whether a retired couple, a family or an investor, this property is worth a look! CLICK ON MULTIMEDIA FOR AN INTERACTIVE EXPERIENCE!! (id:42776)
Sutton-Sound Realty
1 - 891 River Road W
Wasaga Beach, Ontario
Location, Lifestyle and Easy Living in Wasaga Beach! Just minutes from the sandy shores of Wasaga Beach and surrounded by endless recreational opportunities, this charming condo at Gough Landing is the perfect fit for a variety of lifestyles whether you are a first-time buyer, retiree, commuter, or looking for a relaxing weekend escape. Enjoy the convenience of being close to the beach, shopping, dining, the local library, rec centre and twin pad arena all while having easy driving access to Collingwood, Barrie and beyond. Situated on a bus route, commuting or exploring the area couldn't be easier. This private unit features an inviting open-concept layout that seamlessly connects the kitchen, dining and living spaces, centred around a cozy gas fireplace that warms the entire home. Two brand new (Feb 2026) large windows, one in the living room and one in the bedroom, provide a generous amount of natural light. The generously sized bedroom offers plenty of space to unwind, while onsite laundry facilities located just next door make daily living effortless. Step outside to enjoy nearby walking trails and green space, perfect for an active, outdoor lifestyle. With low-maintenance living (condo fees include snow removal, garbage/recycling, lawn care, and exterior maintenance) plus pet-friendly rules for small pets, this property combines comfort, convenience and affordability in one ideal package. Experience the best of Wasaga Beach living your perfect home base for work, play, or simply relaxing by the water! (Some photos have been virtually staged). Pets allowed if under 20lbs. (id:42776)
Royal LePage Locations North
217 Elgin Street
Minto, Ontario
Picture yourself in this brand new 2 bedroom 2 bath semi-detached home located on a cul-de-sac close to downtown shopping and many other amenities of the thriving town of Palmerston. Some of the features of this home are a 4 pc ensuite washroom, walk in closet from the principal bedroom, main floor laundry, fully insulated and Trusscore lined garage, sodded front yard, air conditioning and spray foam insulated basement. You will enjoy relaxing on the covered front porch or the large covered deck at the rear overlooking the large rear yard. This is another quality JEMA home built by this Tarion registered builder. Ready for immediate occupancy. (id:42776)
Coldwell Banker Win Realty
582 9th Street
Hanover, Ontario
Great place to start your home ownership journey. Main level offers kitchen with a generous amount of cabinets, primary bedroom, a combined living and dining room and 3 pc bath. Upper level offers 2 more bedrooms and another 3pc bath. Forced air gas heat, partial basement, a few older windows, rear yard is fenced and offers a quiet area to relax or entertain. Large side yard with storage shed and space for children's play set, trampoline or outdoor games. Home shows very well, call for your personal viewing. (id:42776)
Coldwell Banker Peter Benninger Realty
968 Sumac Lane
Midland, Ontario
One of only eleven waterfront properties on Sumac Lane, this stunning four-season log home, built in 2005, offers just under 74 feet of frontage on Little Lake. Tucked away on a privately maintained road, the home screams rustic charm, creating an ideal year-round residence or weekend retreat. Inside, the heart of the home is the large chefs kitchen, complete with a generous island and open to the main floor living and dining areas, perfect for entertaining family and friends. Beautiful cherry floors and cupboards complement the natural log construction, while three copper-surround fireplaces (one on each level, including in the primary bedroom) add warmth and character throughout. The spacious primary suite spans the full length of the home along the water side, offering breathtaking views. The walk-out basement features a large recreation room, sauna, and easy access to the outdoors. Enjoy the wrap-around porch, expansive back deck overlooking the water, and a fully screened-in sunroom off the main living room. Only 90 minutes from the GTA, this property offers a rare combination of privacy, comfort, and peaceful waterfront living that could either be your home away from home, or your full time residence. (id:42776)
Team Hawke Realty
7475 Poplar Side Road
Clearview, Ontario
Future Development Opportunity on 84.6 acres on Poplar Sideroad with the Pretty River flowing through the land and abutting the Train Trail. A very busy location with lots of residential development recently being completed and still ongoing on the North side of the road with future development still to come including the Collingwood Hospital and Gateway Centre featuring both commercial and residential. Buyer to do their own due diligence regarding the future development potential and timeline(s). A great location being close to Downtown Collingwood, steps from Georgian College, minutes to Highway 26 and fifteen minutes to either Blue Mountain Village or sandy Wasaga Beach! Property is on the Clearview side of the road. Land is currently being farmed and you could look at a potential income stream from Billboards while you wait to one day develop. (id:42776)
Royal LePage Locations North
202 - 200 Harbour Street
Kincardine, Ontario
Are you looking for carefree living? Imagine locking the door and away you go. This nicely appointed 2 bedroom, 2 bath condominium at Harbour Terrace Condominiums will suit a discriminating buyer who appreciates easy living. Freshly painted in a lovely neutral color allows the buyer to decorate to your own taste. With an open concept living/ dining room area guests will feel included in enjoying this lifestyle. The spacious lakeview balcony offers North West views, enchanting sunsets, overlooking park, playground and tennis courts. With restaurants, pubs, coffee shops and great downtown shopping within a few minutes walking distance this unit makes it the perfect choice. Walk to all the festivities Kincardine has to offer. A great life of leisure as the condominium looks after all exterior and common area maintenance. With underground parking and a personal locker space all located on the lower level there is no need to worry about snow. (id:42776)
Royal LePage Exchange Realty Co.
1889 South Horn Lake Road
Magnetawan, Ontario
Located on the shores of desirable Horn Lake, within a short drive of the village of Burks Falls, this spacious home offers a fresh slate ready for your own personal ideas and design to make this the perfect lakeside home or cottage. As you step inside, a Muskoka room immediately welcomes you offering a place to hang your hat and perhaps a lovely seating area for morning coffee. Custom trim, cabinetry and doors are prominent throughout this beautiful home. High ceilings complement a generous living area featuring a wood stove, and a walk out onto a large deck spanning the entire length of the home. Entering the kitchen/dinning area you will notice the custom cabinetry with ample storage, the adjoining pantry, the walk out to the deck and lots of space for meals with family and friends.The large primary bedroom not only takes advantage of the lake views with an additional walk out to the deck but also has a 3 pc ensuite as well as a walk in closet. There is a second bedroom and an office situated on the main level as well as a central 3 pc bathroom with a hybrid walk in tub.The lower level offers a billiards room and a media room, both with walk outs plus a 3rd bedroom. A 3 pc bathroom is strategically located by an entrance from the patio leading down to the waterfront. Laundry, storage and utility rooms are located on the lower level.Other features include in floor radiant heat throughout, a heated 2 car garage, steel shake roof and Generac power backup. (id:42776)
RE/MAX Parry Sound Muskoka Realty Ltd
110 - 796468 Grey 19 Road
Blue Mountains, Ontario
This TURN KEY fully furnished chalet loft suite currently enrolled in the Vacasa/Casago rental program to generate rental income when not in use, it's a win-win! This sunlit chalet just a minute's walk from the ski slopes & pool. Close to Georgian Bay, hiking trails and Collingwood. Cozy abode sleeps up to 6 guests and boasts an open-plan living and dining area alongside a full kitchen. Enjoy the community amenities such as the 2 hot tubs, summer heated swimming pool, tennis/pickleball courts, snow removal service right to the door, Rogers Ignite TV and internet, coin operated laundry. Included in condo fees - water, sewer, exterior building maintenance. Located close to the restaurant, pool and gateway to North lift at ski hill. Property is not part of BMVA, buyer to do due dilligence & consult with their accountant and lawyer prior to placing any offer. (id:42776)
Century 21 Millennium Inc.
9 Osprey Way
Georgian Bay, Ontario
Direct waterfront property on Georgian Bay, full year round road access and year round 4 season renovated home. 220' waterfront with 2.2 acres. Large rocky outcroppings, large pine trees, and a due west facing lot (sunsets most nights). Oversized double car garage with a master suite on top (700 sq ft). Large post and beam Muskoka room with 14 foot ceilings (cathedral). Kitchen has granite counter tops, two sinks, and stainless appliances. Spacious dining area leads into good sized living room and generous foyer. Hardwood throughout and a fully finished 900 sq foot lower level, with two more bedrooms, 4 pc bathroom and large rec room. There is also a large detached workshop/garage, with a oversized garage door, finished storage areas, and workspace. The lot is level, with large rock outcroppings on the south side. Several decks and patios all face the lake, and an elevated hot tub to watch the world go by in. Excellent fishing is right at your doorstep and loads of wildlife to watch always ( deer, eagles, otters, beaver, osprey, swans, and all different kinds of other water birds. (id:42776)
Engel & Volkers Toronto Central

