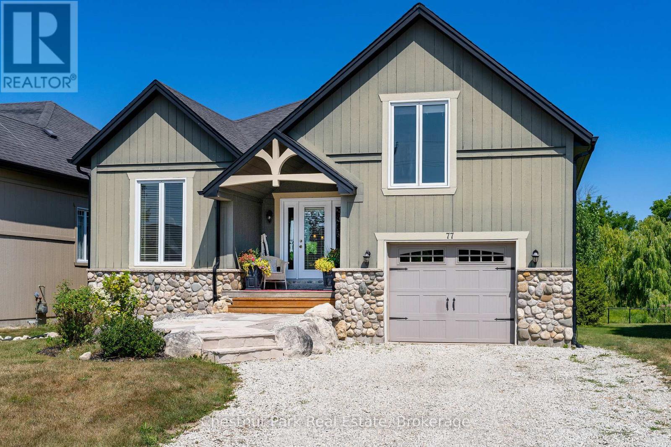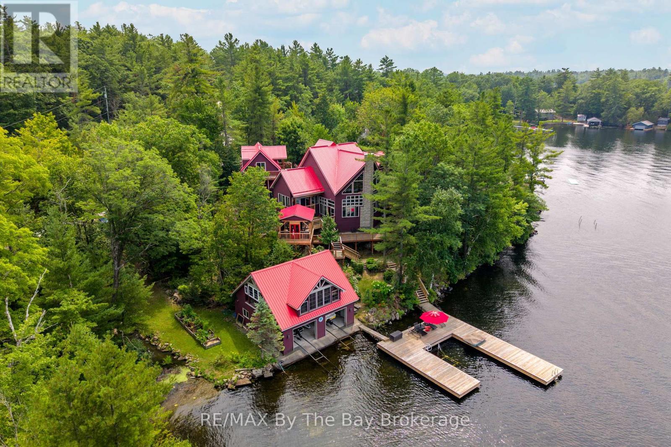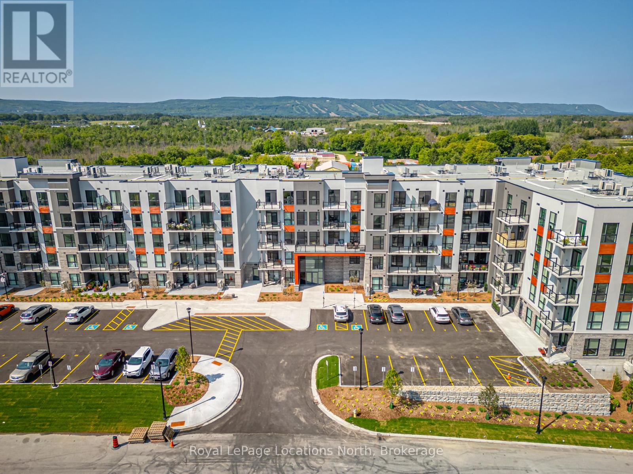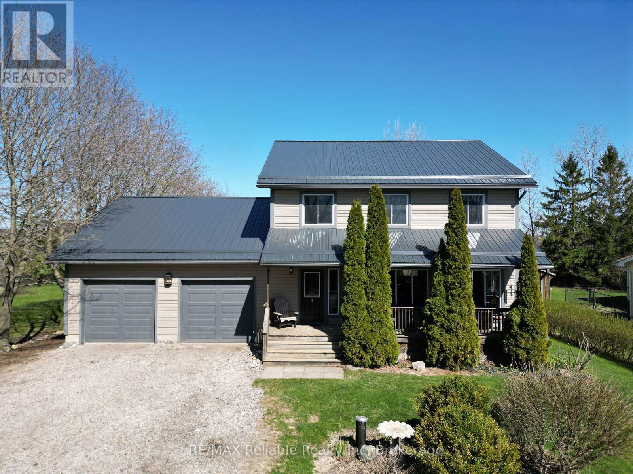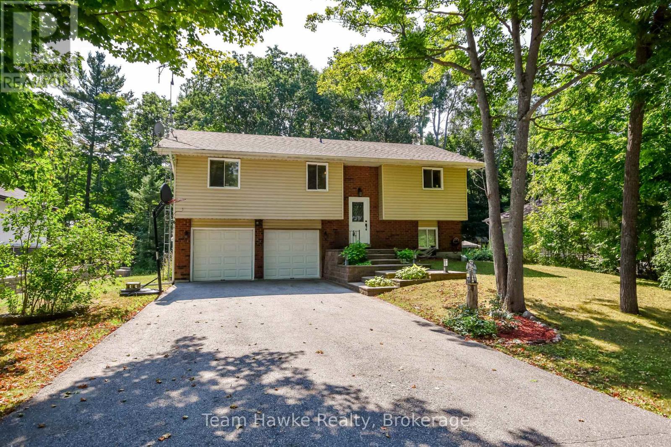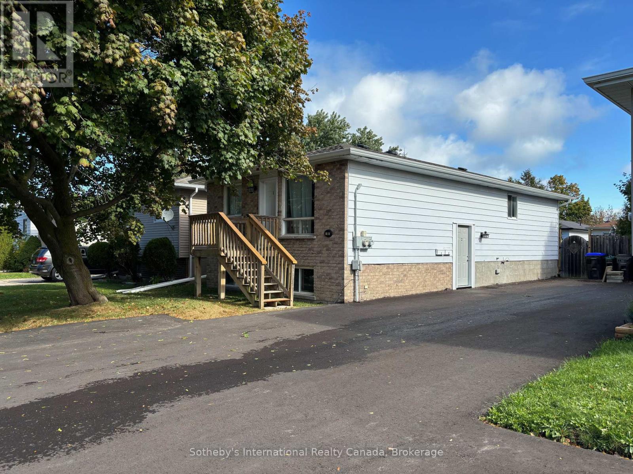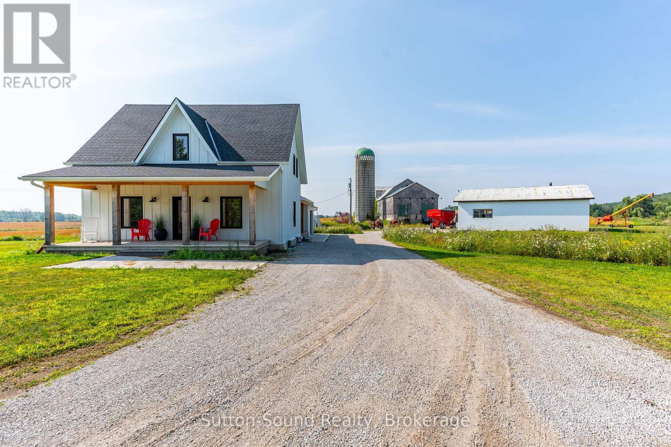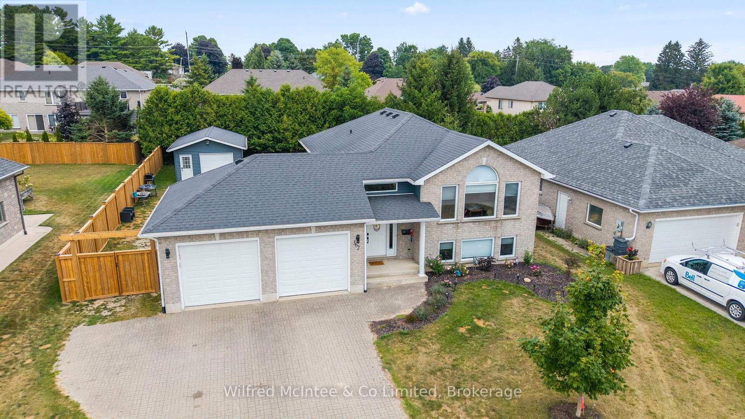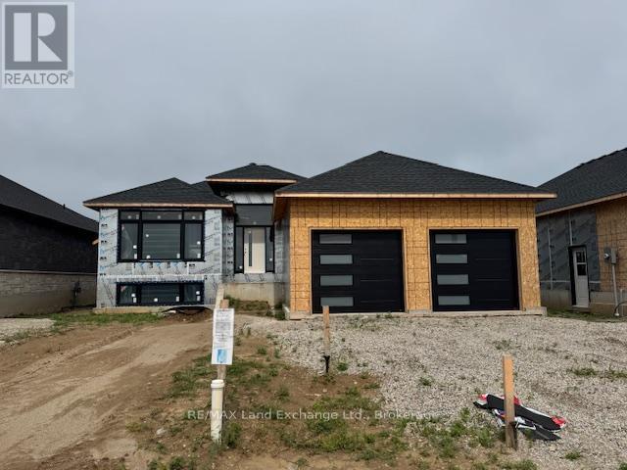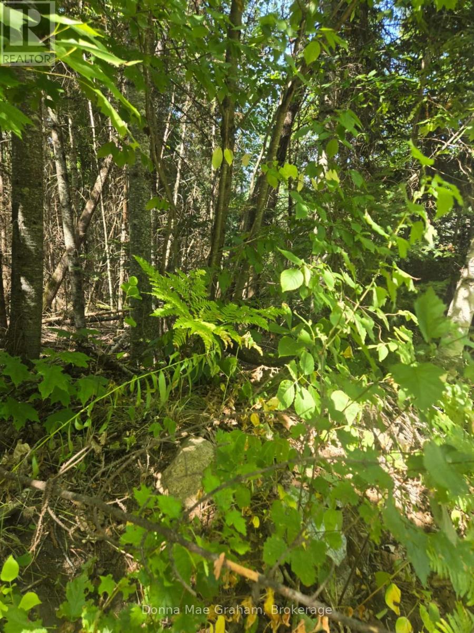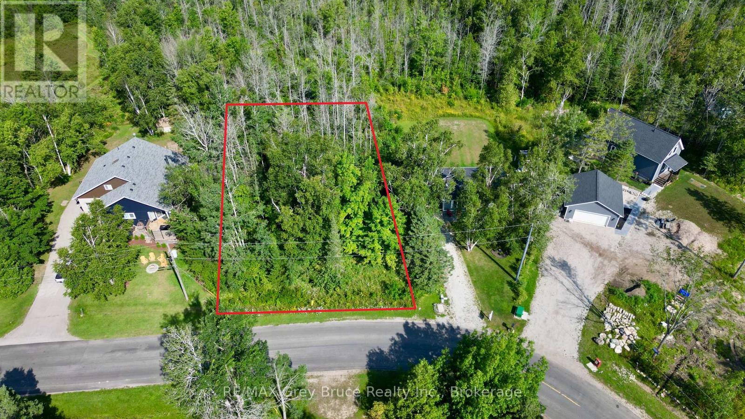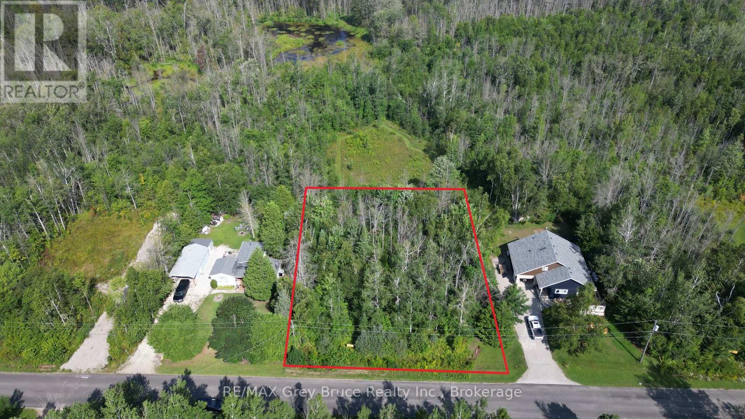77 Findlay Drive
Collingwood, Ontario
Welcome to 77 Findlay Drive in Collingwood, where thoughtful design meets year-round lifestyle appeal. Located just minutes from downtown Collingwood's shops, restaurants, art galleries, marina and waterfront trails, this 2889 total sq.ft. finished 3 bedroom, 2 bathroom raised bungalow is also perfectly situated for outdoor enthusiasts. The main floor includes a spacious primary bedroom with large walk-in closet and 4-piece ensuite, a bright living/dining and gourmet kitchen area, and a separate front office that can double as a guest room for overnight visitors. A unique bonus room above the garage is accessed through the laundry room and provides the perfect space for extra storage of your Christmas decorations, sports equipment and overflow clothing. The fully finished walkout basement is made for family fun or hosting guests, with a large open recreation/media room, two additional bedrooms, a 3-piece bath, and a bonus room ideal for a home gym or hobby space. If you're hitting the slopes at nearby Devils Glen, Osler Bluff Ski Club or Blue Mountain, or strolling the Georgian Trail, adventure is always within reach. Backing onto an environmentally protected storm management pond, this property offers a peaceful, private setting and a landscaped backyard with surrounding perennial gardens and partial fencing. Inside, the home features an open-concept main floor with engineered hardwood floors, a large kitchen island - ideal for entertaining, lovely gas fireplace in the living room, and walkout to a deck, perfect for outdoor dining and friends and family gatherings. Whether you're seeking a full-time residence or a weekend getaway, this property delivers versatility and a chance to live the coveted four-season lifestyle that Collingwood and the surrounding area is known for. (id:42776)
Chestnut Park Real Estate
4104 East Shore Road
Severn, Ontario
Discover your waterfront sanctuary where exceptional craftsmanship meets pristine natural beauty. This stunning 3-bed, 3-bath home showcases superior construction throughout, featuring an open concept design that connects living spaces while maximizing the breathtaking water views through expansive windows that flood the interior with natural light.The heart of this home centers around a massive stone fireplace, creating a focal point perfect for cozy evenings after days spent on the water. The thoughtful layout includes generous guest accommodations, ensuring friends and family feel welcome during their lakeside retreats. Multiple ceiling fans provide comfort during warm summer months, while the winterized construction allows for year-round enjoyment.Step outside to experience the magic of waterfront living. The property has an array of outdoor amenities, including a large dock perfect for mooring watercraft, a convenient double marine rail for easy boat launching, and your own private boathouse for secure storage. Gloucester pool offers refreshing swims, scenic water views and access to Georgian Bay and Severn River, while the screened patio provides bug-free relaxation during summer evenings.Multiple decks create various outdoor entertainment zones, complemented by beautifully maintained gardens that add natural charm to the landscape. A practical shed offers additional storage for outdoor equipment and seasonal items.Privacy is paramount here, with the secluded location ensuring peaceful mornings with coffee overlooking the water and tranquil evenings watching spectacular sunsets. Whether you're an avid boater, swimming enthusiast, or simply someone who appreciates the finer things in life, this property delivers an unmatched combination of luxury, functionality, and natural splendor.This is more than just a house it's your gateway to the ultimate waterfront lifestyle, where every day feels like a vacation and memories are made to last a lifetime. (id:42776)
RE/MAX By The Bay Brokerage
422 - 4 Kimberly Lane
Collingwood, Ontario
BRAND NEW CONDO AVAILABLE. Welcome to Royal Windsor Condominiums. This Upgraded VICEROY condominium with 1050 sqft featuring a 2 bedroom floorplan, 2 bathrooms in a very quiet location in the building with a north- west facing balcony and views of the ski hills at Blue Mountain Resorts. Together with one assigned underground parking space and locker facilities located on the fourth floor steps from the condo unit. The amenities available at the Community of Balmoral Village include a Club House, Community BBQ, Exercise Room, Games Room, Media and Party Rooms, Pool and Roof Top Patio. Move in and be ready to enjoy the ski season, amazing sunsets and all that Collingwood and the surrounding area has to offer. Some photos are virtually staged. (id:42776)
Royal LePage Locations North
77504 Melena Drive
Bluewater, Ontario
IMMEDIATE POSSESSION FOR THE LAKEVIEW HOME NEAR BAYFIELD!! !Offered by the original owners, this spacious 4+ bedroom, 3-bath home (built 2005) boasts stunning Lake Huron views from most rooms. Step inside to an airy, open feel with a bright kitchen featuring an island, butcher-block counters, appliances, and patio doors to the rear deck. Wood accents add warmth throughout, complemented by a large living room, office, welcoming foyer, and main-floor laundry/3-piece bath combo.Upstairs, you'll find four comfortable bedrooms and a generous 4-piece bath. The remodeled lower-level apartment includes a full kitchen with stainless appliances, bedroom, office, and 4-piece bathideal for guests or rental potential.Exterior highlights include a fantastic covered veranda with lake views, brand-new metal roof, drilled well (2021), and low-maintenance landscaping with mature trees. An attached double garage and rear storage shed provide ample space. Located on a paved municipal road, just a short walk to beach access, 5 minutes to Bayfields downtown and marina, and close to Bluewater Golf & Country Club.With approximately 2,800 finished sq. ft., natural gas heating, and a prime location, this is an affordable alternative to lakefront livingoffering plenty of space inside and out! (id:42776)
RE/MAX Reliable Realty Inc
40 St. Laurent Boulevard
Tiny, Ontario
Welcome to this charming, move-in ready home just steps from the sandy shores of Lafontaine Beach. This 3-bedroom, 2-bath property offers a perfect balance of comfort and functionality. Step inside to find a warm and inviting interior, complete with efficient gas heat and central air to keep you comfortable in every season. The spacious double car garage is ideal for parking, storing beach gear and recreational toys, or creating the workshop you've always wanted. Recent updates include shingles and seamless eavestroughs replaced just three years ago, giving you peace of mind and reducing future maintenance . Outside, you'll be greeted by a beautifully landscaped entrance that sets the tone for the home's pride of ownership. Whether you're enjoying a quiet morning coffee on the front landing, hosting family barbecues, or spending the day at the beach, this property offers a lifestyle that feels like a vacation every day. (id:42776)
Team Hawke Realty
55 Courtice Crescent
Collingwood, Ontario
Legal duplex in downtown Collingwood with uprades galore and separate mailing addresses and hydro to each unit! Offering a main floor unit with 3 beds and 1 bathroom that has a month to month tenant and a 2 bed, 1 bath lower unit, with new egress window, flooring, kitchen cabinets, shower and sound proofed ceiling. Lower unit will be vacant 1st October onwards. New heat pump installed this year and a list of all other features/upgrades is available. Homes also offers a fenced back yard and off street parking for 4 cars. This is an attractive investment for anyone wanting to live in the lower unit and have a tenant help pay the mortgage! (id:42776)
Sotheby's International Realty Canada
383230 Dawson Road
Georgian Bluffs, Ontario
This exceptional 149-acre farm is privately set at the end of a quiet dead end road, bordered by the dramatic backdrop of the Niagara Escarpment and offering sweeping views of the countryside. With approximately 143 workable acres, the land is open, fertile, and has been systematically tiled as needed, with fence lines removed to enhance usability and flow.The original 1870 farmhouse has been completely renovated into a warm, modern home. It features forced-air propane heating, central air, and hot water on demand. The kitchen is designed for gathering, with a large island that seats six and patio doors leading to the large side deck that flood the space with natural light and frame the beautiful landscape. Character details like deep window sills and a natural stone propane fireplace create an inviting main floor, which also includes a stylish two-piece powder room. Upstairs are three bright bedrooms, a four-piece bath with soaker tub and glass shower, and a spacious laundry room with a utility sink. The large primary bedroom offers stunning views overlooking the land. The attached garage is a functional and stylish extension of the home, with a glass overhead door, large windows, and a finished concrete floor. The basement is dry, insulated with spray foam, and features a concrete floor, updated mechanical systems, and ample storage.Outdoor living is enhanced by covered verandahs, patios, a propane fire table, and a peaceful, stone-lined year-round creek. Outbuildings include a towering bank barn suitable for livestock or horses, a 38x100 ft Quonset hut, and a 32x40 ft detached garage. Located near the Bruce Trail, scenic lookouts, and snowmobile/ATV routes, and just a short drive to both Wiarton and Owen Sound, this is a rare opportunity to enjoy rural living at its finest. (id:42776)
Sutton-Sound Realty
362 Westwood Drive
Brockton, Ontario
Welcome to 362 Westwood Drive, a beautifully updated raised bungalow with 16' x 24' shop in one of Walkerton's most desirable neighborhoods. Step inside to a spacious foyer that leads to a bright, functional kitchen complete with brand-new appliances and convenient access to the brand new, 400 sq. ft. deck, perfect for outdoor dining and entertaining. The main level also features living room/ dining room, three comfortable bedrooms and a full bath. Downstairs, the finished lower level is designed for relaxation and versatility. Enjoy cozy evenings in the family room, warmed by a brand-new gas stove. A fourth bedroom, additional full bath, laundry area, utility room and plenty of storage complete the space. Exterior highlights include fresh new siding and eavestroughs, an attached double-car garage, and a fantastic 16 x 24 detached shop, an ideal setup for hobbyists or extra storage. The fully fenced, landscaped backyard is perfect for pets, kids, or simply enjoying the outdoors. This property combines comfort, function, and style all in a quiet, family-friendly location close to schools, parks, and amenities. Don't miss your chance to call this one home! (id:42776)
Wilfred Mcintee & Co Limited
296 Ridge Street
Saugeen Shores, Ontario
Framing is complete on this brand new 1550sqft home at 296 Ridge Street in Port Elgin; that when finished will feature 4 bedrooms and 3 full baths. The location is central to the beach and shopping. The basement will be fully finished and include a family room, 2 bedrooms, 3pc bath and utility room with walkup to the 2 car garage. Standard features included hardwood and ceramic throughout the main floor, 12ft ceiling in the foyer, 9ft ceilings thoughout the remainder of the main floor, hardwood staircase to the basement, Quartz counters in the kitchen, tiled shower in the ensuite bath,walkout to a partially covered deck, gas forced air heating with central air, gas fireplace in the living room, concrete drive, sodded yard and more. HST is included in the list price provided the Buyer qualifies for the rebate and assigns it to the Builder on closing. Prices subject to change without notice, colour selections maybe available for those that act early. (id:42776)
RE/MAX Land Exchange Ltd.
0 Macduff Road Acres E
Highlands East, Ontario
THe drive way is in, survey at office, property is marked with yellow ribon well treed, some wetland in front (id:42776)
Donna Mae Graham
Part 28 Maple Drive
Northern Bruce Peninsula, Ontario
Well treed vacant building lot on Maple Drive in Miller Lake! Property is located just a short distance to good public access to Miller Lake just around the corner. The building lot measures 100 feet wide by 150 feet deep. Property is located on a year round paved municipal road, with rural services available such as garbage and recycling pick up. This property is ideal for a year round home or four season cottage. Located in an area of nice homes and cottages. Property is centrally located between Tobermory and Lion's Head and also approximately a ten minute drive to the government dock in Dyer's Bay. Property taxes are $193.00 for 2025. For more information such as building and septic permit, feel free to reach out to the Municipality of Northern Bruce Peninsula at 519-793-3522 ext 226 and reference roll number 410966000100639. (id:42776)
RE/MAX Grey Bruce Realty Inc.
127 Maple Drive
Northern Bruce Peninsula, Ontario
Nicely treed vacant building lot - located a short distance to good public access to Miller Lake. Lot size is 106.56 feet wide by150 feet deep. Situated on a year round paved municipal road, with rural services available such as garbage and recycling pick up, this property would be ideal for a year round home or four season cottage. Centrally located between Tobermory and Lion's Head and is also approximately a ten minute drive to the government dock in Dyer's Bay. Property taxes are $193.00 for 2025. For more information, feel free to reach out to the Municipality of Northern Bruce Peninsula at 519-793-3522 ext 226 and reference roll number 410966000106948. (id:42776)
RE/MAX Grey Bruce Realty Inc.

