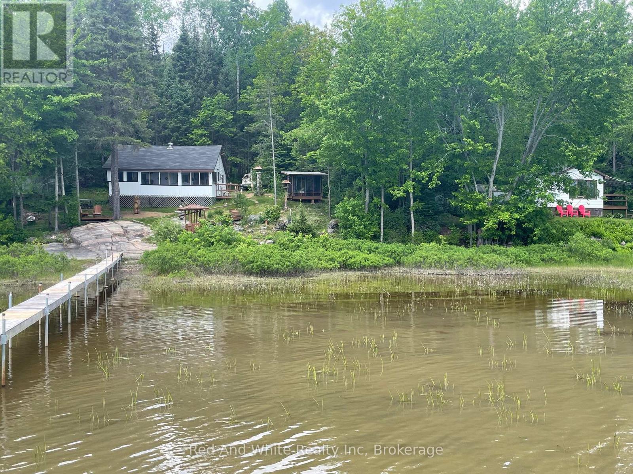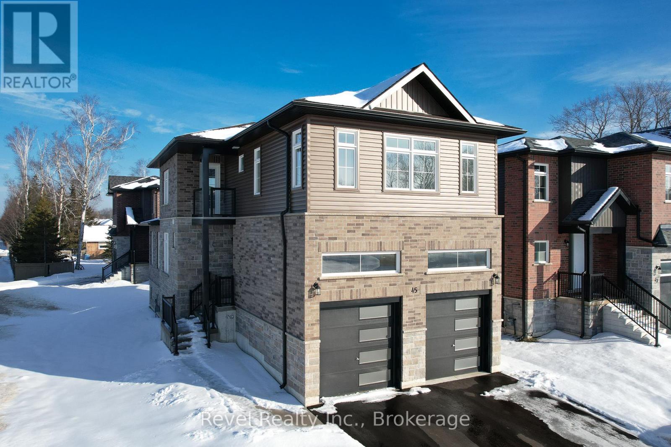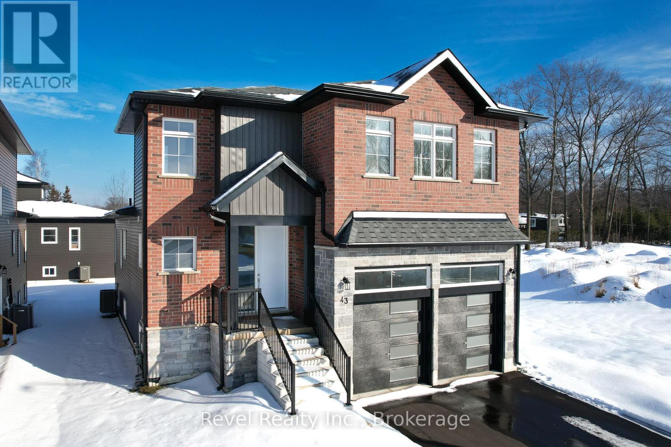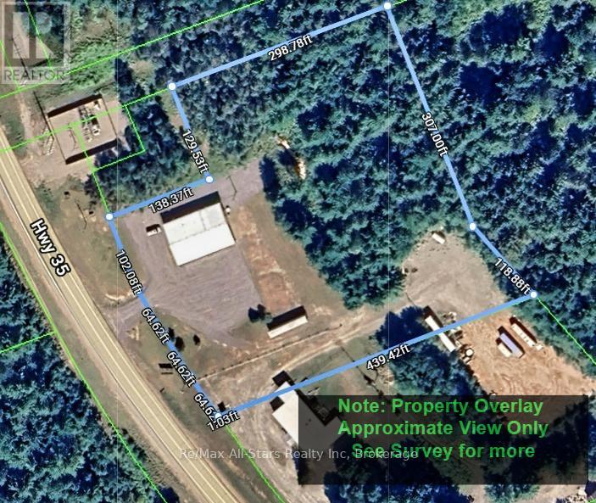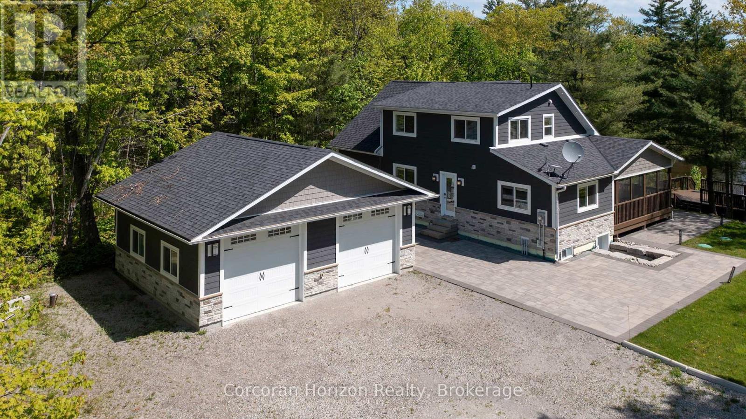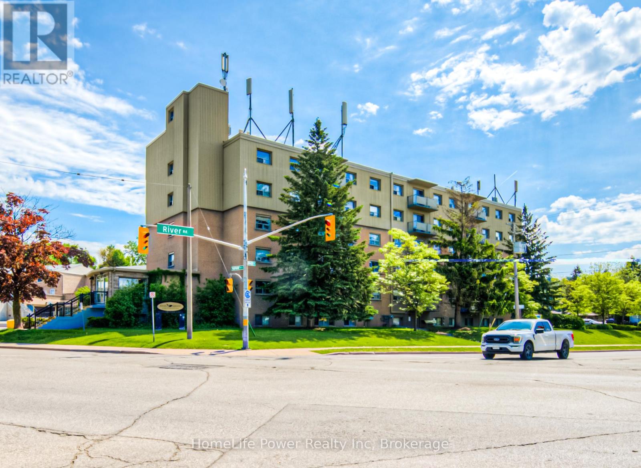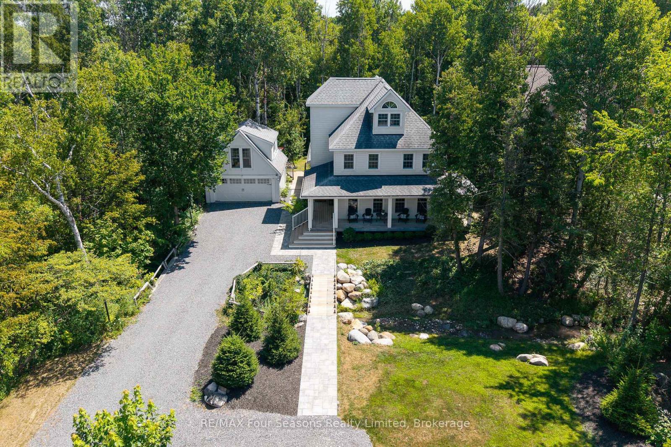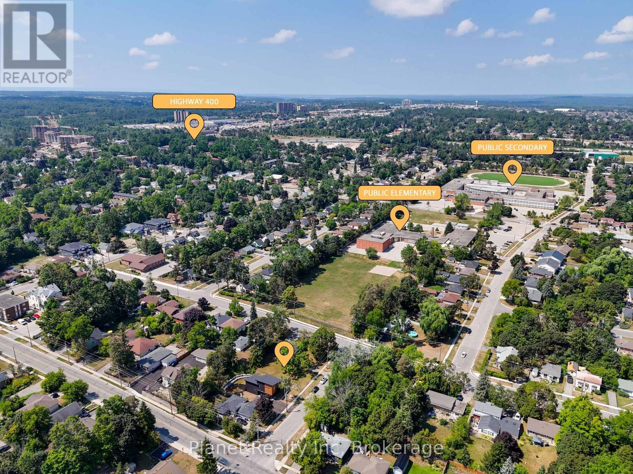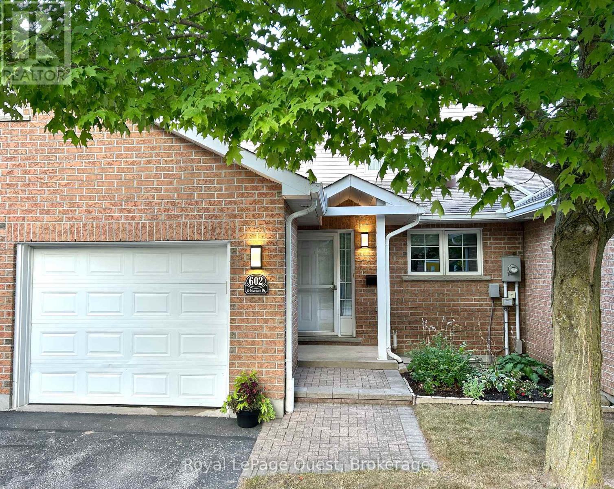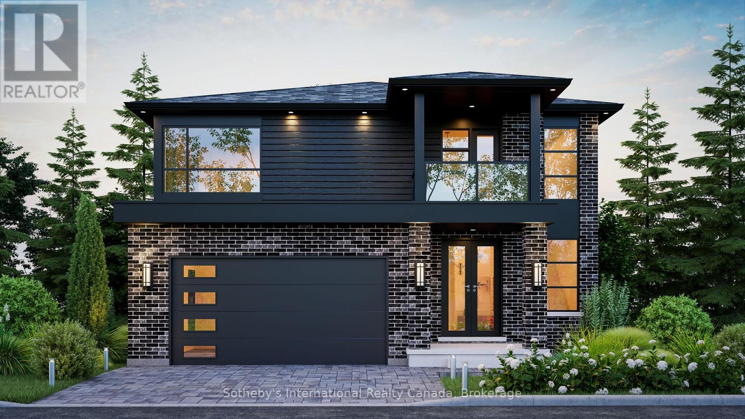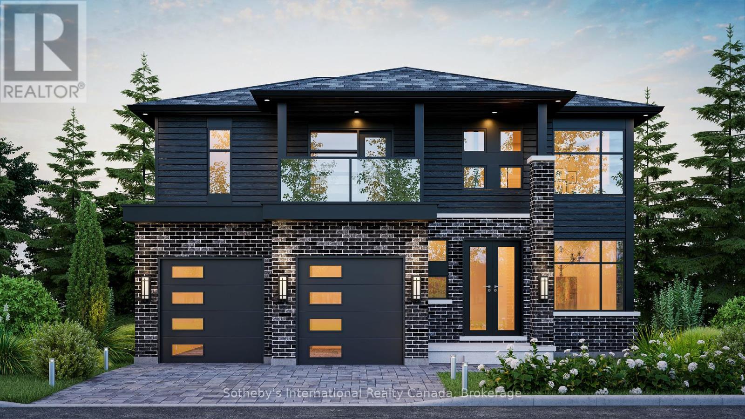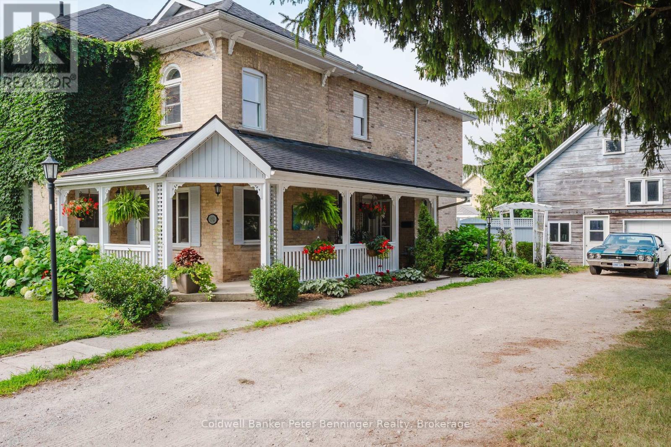53 Cottage Court
Burk's Falls, Ontario
TWO COTTAGES SIDE BY SIDE ON THE VERY POPULAR PICKEREL LAKE. A very rare find that won't last long! The main cottage is 533 sq.ft and the second 386 sq.ft. guest house is just down the waterfront pathway. The 265' dock will accommodate all your boating needs. The morning sunrises are absolutely breathtaking from both cabins! Come see for yourself ... book a showing today, you won't be disappointed. (id:42776)
Red And White Realty Inc
45 Joanne Crescent
Wasaga Beach, Ontario
Welcome to your bright and beautiful new home in the West End of Wasaga Beach! This stunning Moon Palace Model by Mamta Homes offers 1,965 sq. ft. of modern living space, perfect for families looking to relax and enjoy life near the beach. With a view of the escarpment and just a short stroll or bike ride to Beach Area 6, this home combines nature and convenience in one perfect location. The open-concept main floor is designed for family gatherings, with a spacious living area, sleek quartz countertops, extended upper cabinets, and a handy walk-in pantry to keep things organized. The upstairs features a bright and inviting primary suite with a beautiful ensuite bathroom and a generous walk-in shower, along with two additional bedrooms and a second bathroom ideal for a growing family. Plus, the laundry room is conveniently located close to the bedrooms, making life easier. The unfinished basement offers an excellent opportunity to personalize the space, whether you need a playroom, home gym, or extra storage. This brand-new home is excited to welcome its first owners! Located close to schools, shopping at the Superstore and LCBO, the Medical Centre, and only minutes from the beach, this home offers the best of Wasaga Beach living. With Blue Mountain just 20 minutes away and the GTA only 90 minutes, it's the perfect spot for family fun and relaxation. One of the Sellers is a Licensed Realtor. HST is included when the property is purchased as a primary residence only. HST is not included when purchased as a secondary or recreational property. (id:42776)
Revel Realty Inc.
43 Joanne Crescent
Wasaga Beach, Ontario
Welcome to your new coastal escape in the desirable West End of Wasaga Beach! This bright and stylish 'Fairview' Model by Mamta Homes offers 1,967 sq. ft. of thoughtfully designed living space, perfect for families who want to enjoy life near the water. With a short walk or bike ride to the trails or beach, you'll love the blend of nature, convenience, and lifestyle this location provides.The open-concept main floor is made for connection, whether you're hosting friends or enjoying a quiet family dinner. A spacious living area seamlessly flows into the modern kitchen, which features sleek quartz countertops, extended upper cabinets, and a walk-in pantry for effortless organization. The primary suite is a sun-filled retreat on the main floor and complete with a spa-like ensuite and generous walk-in shower. Two additional bedrooms are located upstairs along with a full bath offer plenty of space for a growing family, while the conveniently located laundry room keeps daily life simple. The unfinished basement is ready for your personal touch whether that's a playroom, home gym, or media space. This brand-new home is move-in-ready! Located close to schools, shopping, medical services, and only minutes from the beach, you'll also be just 20 minutes from Blue Mountain, 40 minutes to Barrie and 90 minutes from the GTA. One of the Sellers is a Licensed Realtor. HST is included with purchase as a primary residence; HST is extra when purchased as a secondary or recreational property. (id:42776)
Revel Realty Inc.
25754 35 Highway
Lake Of Bays, Ontario
Prime Muskoka Commercial Opportunity - Multi Units in this 4500 sq.ft. constructed newer commercial building. Located in a well-established tourist area with excellent highway visibility. Bring your ideas! C-1 zoning allows for a comprehensive list of uses such as retail stores, offices, restaurants, storage units, health care, fitness, winery/brewery, craftsman, contractor establishment plus many more uses. The 2 side units are currently leased and 3124 sq.ft that is retained for the owner operating their business. The owner space could easily be divided into 3 separate units. Level, 3.6 acres allow for potential further expansion on the property including a residential home. Dwight has many new housing projects being constructed and these new homes will bring a large year-round population to complement the large area cottage and tourist populations. The bustling village of Dwight has many convenient amenities including local bakeries, restaurants, unique shops, LCBO, grocery market with pharmacy, gas station, marinas, building/hardware store plus nearby trails, OFSC snowmobile & ATV trails. Other community amenities include a public school, library, community centre, township office, churches and a seniors recreation hall. Lake of Bays is cherished for its wonderful beach, fantastic boating, watersports plus trout fishing! In the township of Lake of Bays, there are 100 lakes and close to large tracts of crown land for adventure and exploring. A location you can't beat and within a 15-minute drive to the Town of Huntsville, Limberlost Forest Reserve Trails and the West gate of Algonquin Park. The current owners are retiring their business Honey products and Honey Wine Meadery. (id:42776)
RE/MAX All-Stars Realty Inc
450 Crooked Bay Road
Georgian Bay, Ontario
Welcome to 450 Crooked Bay Road! An exceptional four-season cottage retreat on the crystal-clear waters of Six Mile Lake in beautiful Muskoka. Set on over 220 feet of pristine waterfront, this 2019-built gem sits on flat, professionally landscaped grounds, perfectly suited for relaxed lakeside living and entertaining. Inside, you'll find a vaulted great room that seamlessly combines the open-concept kitchen, dining, and living areas ideal for gathering with family and friends. A charming Muskoka Room offers the perfect space to unwind while taking in serene views of the lake. The main floor hosts two well-appointed bedrooms and a stylish full bath, while the upper level offers a private primary suite, an additional full bath, and a spacious loft-den perfect for a home office, lounge, or guest area. The oversized double garage provides generous space for vehicles, recreational gear, and all your water toys. Located on a paved, township-maintained road just minutes from Highway 400, the property ensures easy, year-round access. Enjoy proximity to skiing, golf, and charming local amenities, all just 90 minutes from the GTA. This move-in-ready cottage offers the ideal blend of privacy, convenience, and classic Muskoka charm perfect for both peaceful getaways and stylish lakeside entertaining. Your Muskoka lifestyle begins here. (id:42776)
Corcoran Horizon Realty
501 - 283 Fairway Road N
Kitchener, Ontario
ATTENTION FIRST TIME HOME BUYERS OR INVESTORS!! Welcome to this bright and spacious 2-bedroom condo in Kitchener, Find yourself conveniently located near schools, parks, shopping, and public transit, GO Station ,this condo is perfect for first-time buyers, downsizers, or investors Featuring a good sized living space to wind down after a long day in, as well as a modern kitchen with ample cabinet space. This unit is filled with natural light from large windows throughout. The generous-sized bedrooms offer great closet space, while the 4-piece bathroom provides comfort and functionality. Condo fees include Hydro, Water and Building insurance, this ensures worry-free living with all your essential utilities covered. Laundry is available in the building. MIND BLOWING LOCATION, LOCATION,, as its just minutes to Highway 8, Fairway Mall, Chicopee Park, Grocery stores and Schools. "RARE TO FIND SINGLE CAR GARAGE WHICH COMES WITH UNIT." Don't miss this fantastic opportunity!!! (id:42776)
Homelife Power Realty Inc
141 Aspen Way
Blue Mountains, Ontario
Secluded Retreat in Craigleith 6 Bed, 3.5 Bath with a Spa-Like Backyard. Nestled among the trees and set back from the street, this stunning home offers a perfect blend of privacy and convenience. A picturesque creek with a charming walking bridge welcomes you to this serene escape in the heart of Georgian Woodlands. Inside, the thoughtfully designed layout features six bedrooms and 3.5 bathrooms, ideal for family living and entertaining. The open-concept kitchen and dining area create a warm, inviting space, while the private third-floor primary suite boasts vaulted ceilings, an en suite bathroom, and a peaceful retreat from the rest of the home. Step outside to a spa-like backyard, where a covered deck, hot tub, sauna, and cold plunge invite relaxation year-round. Gather around the fire pit under the stars for unforgettable evenings. A separate two-car garage with a finished flex space above provides endless possibilities for a home office, gym, or guest suite. Conveniently located between Collingwood & Thornbury, this property is just minutes from Craigleith and Alpine Ski Clubs, Northwinds Beach, and a five-minute drive to Blue Mountain Village. Whether you seek adventure or tranquility, this home offers the best of both worlds. Schedule your private viewing today! (id:42776)
RE/MAX Four Seasons Realty Limited
170 Berczy Street
Barrie, Ontario
Build your dream home or investment property on a 51 x 92 ft lot in the heart of Barrie! This vacant lot currently zoned R2 offers exceptional potential. Situated in a charming, mature neighbourhood just minutes from Barrie's waterfront, downtown shops, restaurants, transit & more; this property combines urban convenience with residential appeal. Enjoy being within walking distance to schools, parks, transit, and all the amenities that make downtown Barrie so desirable. Whether you're looking to build a personal residence, or an income property with a legal second suite, this is your chance. Quick access to Hwy 400, GO transit, Georgian College/Lakehead University Campus, Royal Victoria Regional Health, and the gateway to cottage country. In Fall 2026, Lakehead University is set to launch their purpose-built, downtown campus space focused on engineering and computer science and will be a 20-minute walk or 5-minute drive from this property. Don't miss this opportunity! Buy land, they're not making any more of it! (id:42776)
Planet Realty Inc
602 - 55 Museum Drive
Orillia, Ontario
Spacious, bright "bungaloft" townhouse in the retirement community of the Villages of Leacock. Just shy of 1,700 square feet of above ground living space, this property has two bedrooms, each with their own ensuite bathroom, a main level living/dining area that has a walk-out to a private back deck and a large loft area. The basement offers an additional 800+ square feet (approx.) currently used for storage and utilities but can be converted into additional living/recreational space if desired. This unit has in suite laundry on the main level and a garage. Located with convenient access to parks, walking trails, Lake Couchiching & Lake Simcoe, grocery stores, downtown Orillia and the many amenities it has to offer. (id:42776)
Royal LePage Quest
137 Equality Drive
Meaford, Ontario
The Alcove by Northridge Homes offers 2,220 sq ft of modern elegance, thoughtfully designed for todays lifestyle. Inside, clean lines, sleek finishes, and an open-concept layout create a bright, inviting atmosphere that perfectly blends style and comfort. With the option to add a 977 sq ft finished basement, you can easily tailor your home to suit your needswhether thats a family recreation space, guest suite, or home office.Built by Northridge Homes, a trusted builder known for exceptional craftsmanship and attention to detail, The Alcove showcases a commitment to quality in every element.Set in the charming Town of Meaford, this home offers more than just a place to liveits your entry to a vibrant community on the shores of Georgian Bay. From stunning natural beauty and year-round events to a thriving arts scene and friendly small-town spirit, Meaford is the perfect backdrop for your next chapter. Pair Northridge Homes quality with Meafords charm, and you have the ideal place to call home. (id:42776)
Sotheby's International Realty Canada
135 Equality Drive
Meaford, Ontario
The Bight by Northridge Homes offers 2,023 sq ft of thoughtfully designed living space, blending modern comfort with timeless style. Step inside and you'll be welcomed by a spacious living room where oversized windows fill the home with natural light, creating an inviting and open atmosphere.This well-appointed home features 3 bedrooms and 2.5 baths, with the option to add a fourth bedroom on the second floor perfect for accommodating a growing family or creating a dedicated guest space. Built by Northridge Homes, a trusted name known for exceptional craftsmanship and reliability, The Bight is designed to fit your lifestyle with both beauty and functionality.Set in the charming Town of Meaford, your new home offers more than just a place to live it's a gateway to a vibrant community on the shores of Georgian Bay. Enjoy stunning scenery, year-round events, a thriving arts culture, and the warm, welcoming spirit that Meaford is known for. With Northridge Homes quality and Meaford's small-town charm, The Bight delivers the ideal blend of comfort, community, and convenience (id:42776)
Sotheby's International Realty Canada
192 3 Avenue Sw
Arran-Elderslie, Ontario
Where Century Charm Meets Modern Family Living! Step into a timeless century home that offers not only historic character, but also the modern lifestyle today's families dream of. With nearly 2,750 sq. ft. of living space. Inside, you'll find a warm, inviting layout: a formal living and dining room with electric fireplace for cozy evenings, a bright kitchen with island and gas stove for family meals, and a den perfectly tucked away for a quiet reading nook or home office. Upstairs, the oversized primary suite includes a bonus flex space ideal for a nursery, office, or workout area rare versatility in a century home. Three additional bedrooms and two full bathrooms (including a relaxing jet tub and convenient Jack & Jill bath) ensure there is a room for everyone. But what truly sets this home apart is its outdoor living. Step out to your private oasis: a lush, tree-lined yard, a sparkling in-ground pool, gardens, and a covered patio ready for summer barbecues and family gatherings. The two-storey garage with loft offers plenty of storage for pool equipment, hobbies, or even a studio. Set on a larger lot (157 frontage) with lower property taxes than comparable homes, this residence blends heritage charm including original stained glass windows and a covered front porch with modern updates that make everyday living effortless. Located in the heart of Chesley, you're just a short walk to schools, shops, and community amenities, yet able to retreat into your private backyard sanctuary at the end of the day. Why settle for less? This is more than a house its a home designed for living, entertaining, and creating lasting memories. (id:42776)
Coldwell Banker Peter Benninger Realty

