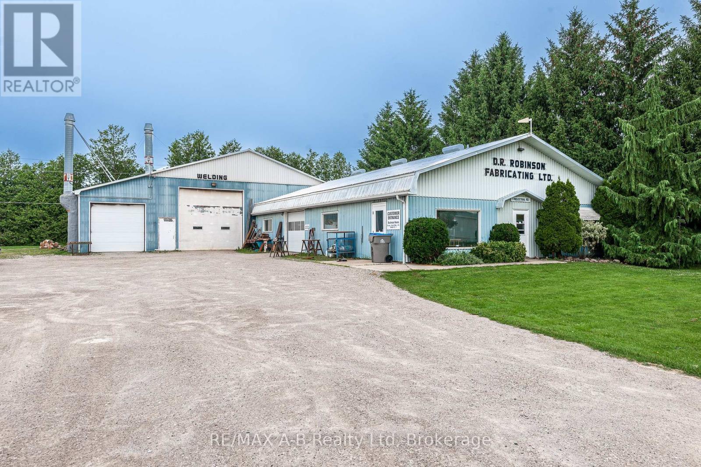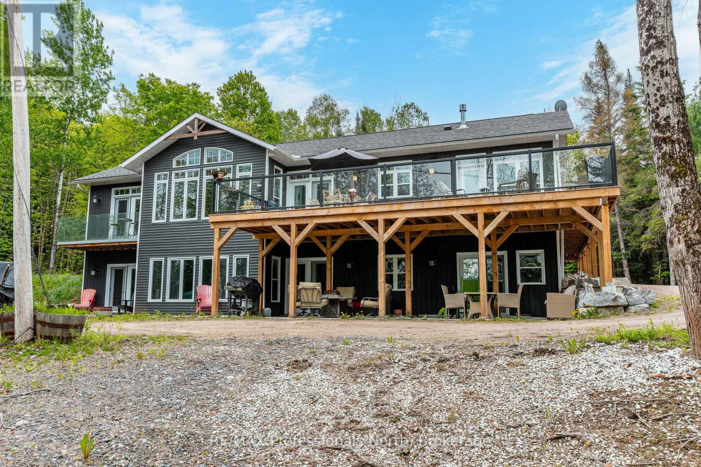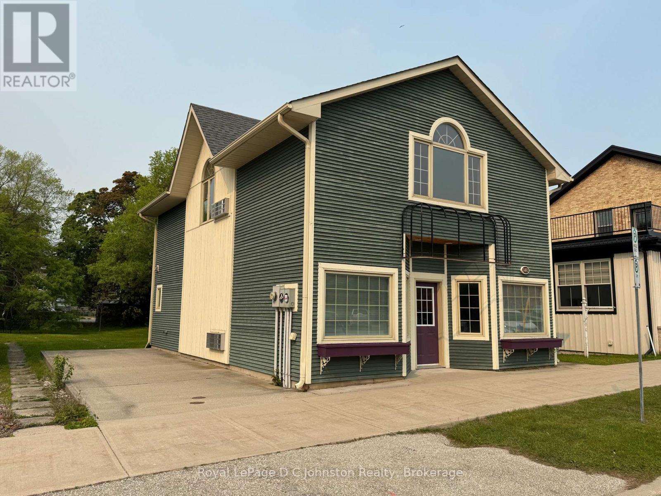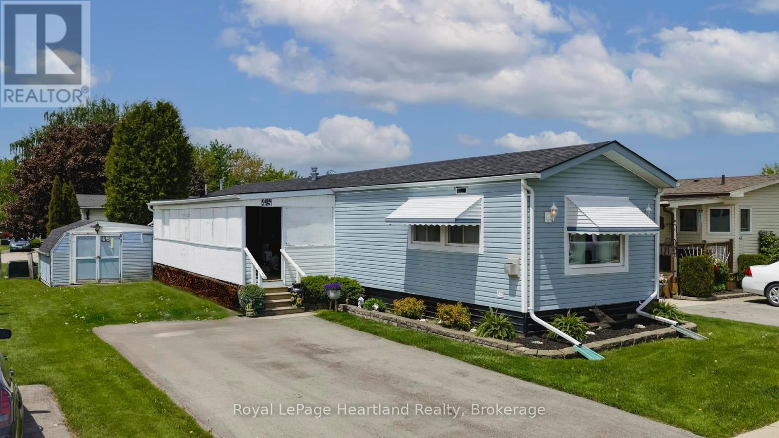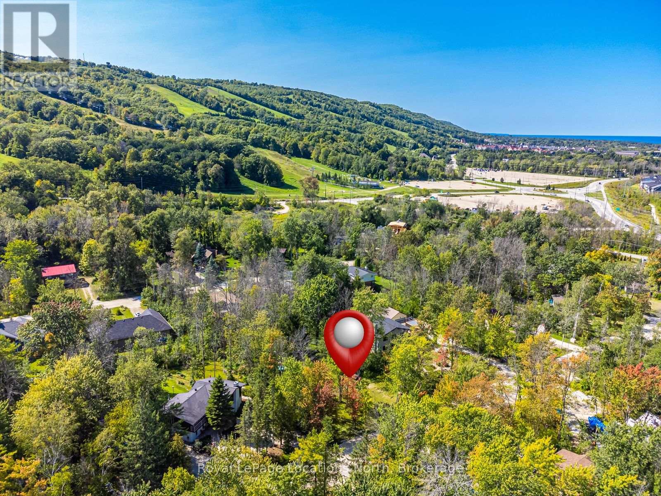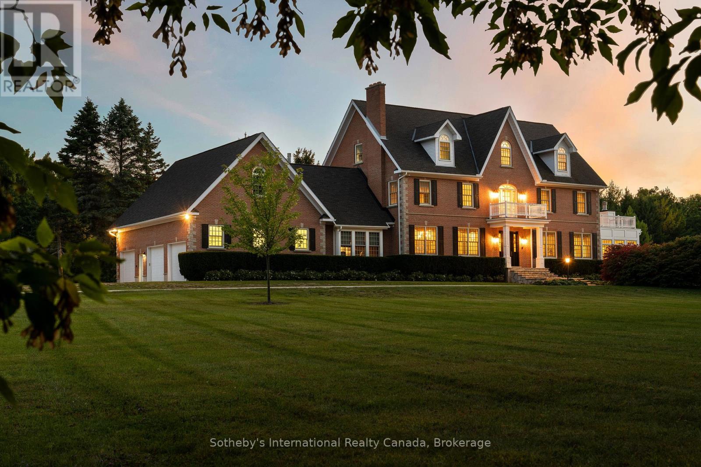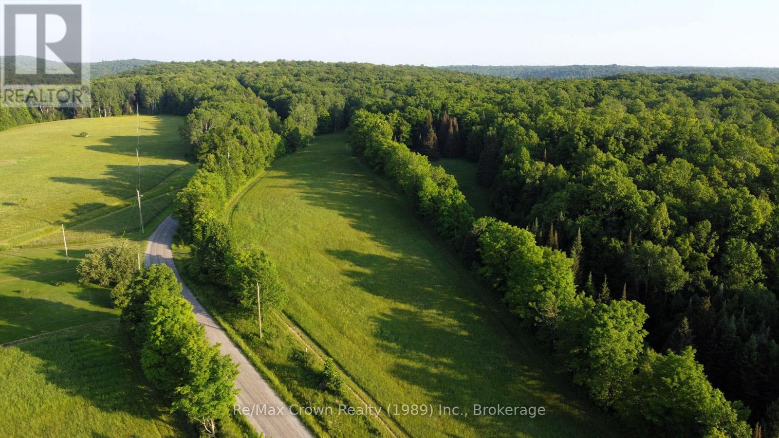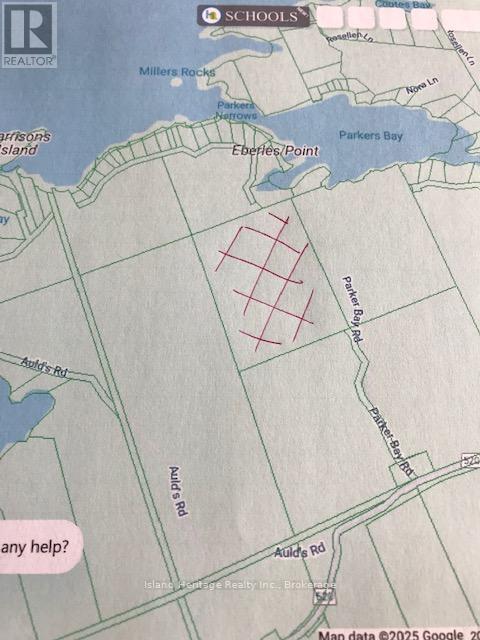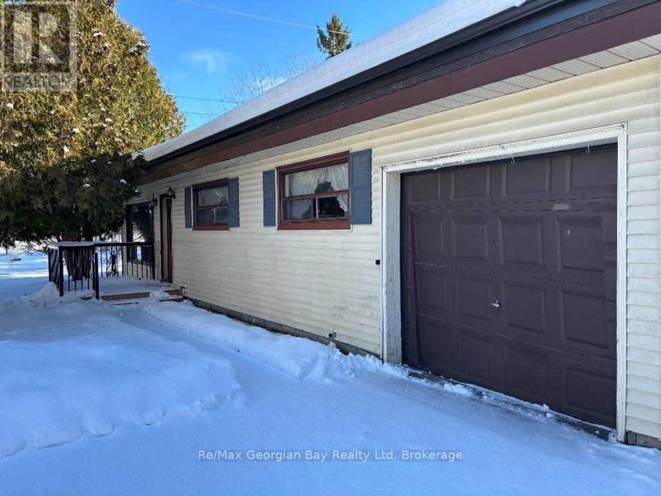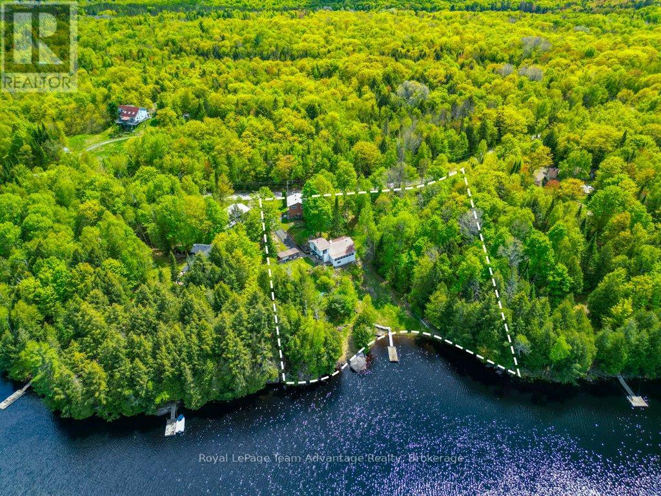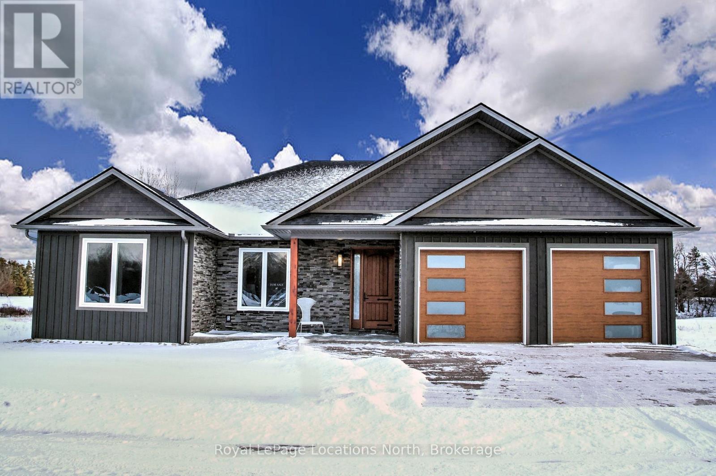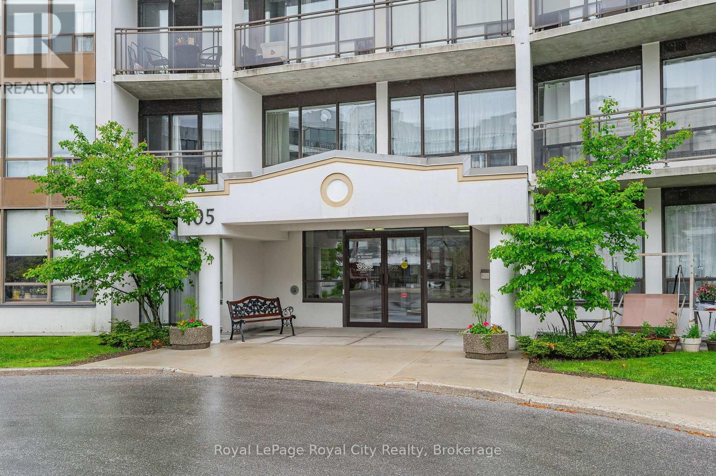1 Industrial Road
St. Marys, Ontario
This versatile industrial property is located in the east end of St. Marys, just off the main street within a designated industrial zone. Situated on a spacious 0.5-acre lot with room for future expansion, the site features a well-maintained building offering over 5,000 sq. ft. of functional space. The main work area has 16-foot ceilings, 600-amp electrical service with 220V AC and 3-phase power, and two large overhead doors, making it ideal for a variety of industrial or manufacturing uses. In addition, the property includes a fully equipped and certified paint shop with its own overhead door, along with dedicated office space for administrative needs. Whether you're looking to grow your existing business or invest in a flexible and well-located industrial facility, this property offers both practicality and potential. Click on the virtual tour link, view the floor plans, photos, and layout and then call your REALTOR to discuss this great opportunity! (id:42776)
RE/MAX A-B Realty Ltd
1167 Eagle Lake Road
Dysart Et Al, Ontario
A must see custom built waterfront home on 3 lake chain: This thoughtfully designed, finished and decorated, 4 Bedrooms/3 bathroom home has 2 stone propane F.P.s/2 laundryrooms/Custom Kitchen/Lower level breakfast nook, upstairs and downstairs master B.R.s w/walk-in closets, ensuites and walk-outs! The MAIN level features custom trim and doors, 9 foot and vaulted pine ceilings. hardwood floors and porcelain flooring! Livingroom, sunroom/den, laundryroom, bathroom, custom kitchen w/island/pantry and master BR/ensuite & walk-in closet complete this stunning main floor. Step outside onto the expansive deck, from sunroom, dining area or master BR which overlooks the lake, and is perfect for hosting large summer events or relaxing as you enjoy the view of Pine Lake. The LOWER level is fully finished, offering recreation room, breakfast area and 4 pce. bath, 3 BRs (2 with walk-outs, 1 with ensuite)with easy access to the landscaped stone patio. The lower level provides a great separate and private area for family or guests. Security system. Central Vac. and speakers strategically located outside and inside for music lovers! Gently sloped lot with 200 feet of frontage and 1.94 acres. The patio and waterfront area is landscaped and stepped with stone to the waterfront area and ready for a dock installation. Propane heating, 2 propane fps up and propane and in-floor heating down. This property is located on a great corridor for people who enjoy walking, jogging or biking and is within walking distance to the community of West Guilford. Golfing minutes away. Haliburton 14 minutes away. Sir Sams skiing close by. A perfect blend of comfort, warmth and taste! (id:42776)
RE/MAX Professionals North
140 High Street
Saugeen Shores, Ontario
Exceptional Investment Opportunity! Prime Commercial Building in Downtown Southampton. For the first time ever, this purpose-built commercial building in the heart of Southampton is being offered for sale. Situated in one of Lake Huron's most desirable lakeside communities, this two-storey commercial property is prominently located within Southampton's vibrant and walkable downtown shopping area, just steps from the beach. Constructed in 2000 by the current owner, this well-maintained building sits on a 50' x 144.64' lot is 8439 square feet and is zoned CC-2 Core Commercial, offering excellent flexibility for a variety of commercial uses. Recent upgrades include new roof shingles in 2023, and the building features separate hydro meters and electric heat pumps for each level. Municipal services are in place, and natural gas is available at the street. The main floor offers 985 square feet of functional office space, complete with a private office, kitchenette, and 2-piece bath, ideal for a professional office, legal practice, or consulting firm. Upstairs, the self-contained second-floor commercial unit is flooded with natural light and offers 1004 square feet of open-concept space with its own 2-piece bath and partial views of Lake Huron - perfect for a creative workspace or boutique business. The lot provides parking for two vehicles with ample space at the rear for further expansion or additional parking if needed. With a 1997 reference plan survey on file, this property is ready for your next investment move. (id:42776)
Royal LePage D C Johnston Realty
45 Redford Drive
South Huron, Ontario
Welcome to your next chapter in the sought-after Riverview Estates, a welcoming community where lifestyle and comfort go hand in hand! Step inside to discover a bright and cheerful layout. The gas fireplace adds cozy warmth to the living area, while the primary bedroom features double closets for ample storage. The enclosed porch with removable panels offers the ideal spot to enjoy your morning coffee or unwind in the evening rain or shine! Residents of Riverview Estates enjoy access to a vibrant community hub that includes a recreational hall with kitchen, pool table, shuffleboard, darts and a fitness room. Located in a town with everything you need hospital, healthcare services, restaurants, golf, shopping, and more this is carefree living done right. Don't miss your chance to own this delightful home in a fantastic community. Book your private showing today! (id:42776)
Royal LePage Heartland Realty
120 Patricia Drive
Blue Mountains, Ontario
Build your dream chalet home almost ski in / out to Blue Mountains south end! This is one of the few remaining opportunities to purchase a large 1/3 acre lot (100 x 152) with full services at the lot line where you can create the custom home you've always desired, and its low carrying costs even allow you to wait to build until the time is right! This treed and established neighbourhood in the heart of Ski Country offers you a quiet dead end street with municipal water, sewer services, natural gas and hydro available. Walking distance to shopping, restaurants, the weekly entertainment and all of the amenities in The Village at Blue Mountain plus its many trails for hiking and biking. A 2 km bike ride takes you down to Northwinds Beach and all that Georgian Bay has to offer as well as the famous Georgian Trail for cyclists, hikers, groomed in winter by the Town for cross country skiers & snowshoers. Monterra Golf is within walking distance, and numerous other Golf courses are within a 30 min drive. **EXTRAS** Registry has docs on Title referring to a Right of Way, no longer in existence, referred to roads of the subdivision owned in 1968 by the developer, subsequently taken over by the municipality. Cost for sewers is $27,165.10 which mut be paid on closing. Included is the storage shed (as is), excluded are the utility trailer and the #1 chair lift behind the shed. (id:42776)
Royal LePage Locations North
7781 Poplar Side Road
Clearview, Ontario
Welcome to one of the most spectacular properties you will find located on the Clearview/Collingwood border just 2hrs from Toronto and located minutes to golf courses, ski hills, Georgian Bay, hiking, biking and downtown Collingwood. This extremely private and serene property offers just over 58 acres with mature landscaped grounds, 3 ponds and apple orchards. The sweeping tree lined driveway leads you to a Georgian style executive home featuring 5 bedrooms and 6.5 baths. Offering just over 12,000 finished square feet over 5 levels this private home is ideal for entertaining or multi generational living, features include a new custom kitchen with high end appliances, games room, media room, Hot Tub/Spa Room, Squash Court, sunroom, triple car garage, extensive parking, geothermal heating and cooling etc.. Call to book your tour today. (id:42776)
Sotheby's International Realty Canada
0a Pilgers Rd Road
Nipissing, Ontario
50+ acres of beautiful, versatile land zoned rural, offering some field area but mostly wooded with predominantly maple trees. Well-established trails throughout the property, making it ideal for recreational use, including hiking, ATVing, and hunting. With roughly 2000 feet of frontage on a quiet country road and hydro available, the property offers excellent development potential. The level terrain makes the perfect candidate to build your dream home or cottage. (id:42776)
RE/MAX Crown Realty (1989) Inc.
10 Parker Bay Road
Whitestone, Ontario
50 acres of well treed property abutting 100 acres of crown land. IN THE MIDST OF COTTAGE COUNTRY There are two driveways into the property. May be desirable land to subdivide or use as private cottage or hunting Very close to Parkers Bay giving access to Wahwashkesh Lake Property is severed by parkers bay road This property gives access to special spots for celestial viewings --sky , moon satellites and beyond go direct Please no fires or cigarettes lets keep this property beautiful (id:42776)
Island Heritage Realty Inc.
1 Gray Street
Severn, Ontario
Check out this very affordable and well maintained home. Three bedrooms on the main floor, attached garage, and a full, mostly finished basement with plenty of room for big screen gaming or watching movies, and a fourth bedroom if needed. Young families will appreciate the safety and ease of a two-minute sidewalk stroll to Coldwater Public Elementary School. Save on automobile expenses, with grocery shopping, restaurants and a medical centre a short walk away. Some of the features of this home are nearly new appliances, hardwood and ceramic flooring, a walk-out from the dining room, a newer roof and furnace, updates to electrical, plumbing and windows. There is also paved parking in both the front and rear. Make an appointment to view this property today. (id:42776)
RE/MAX Georgian Bay Realty Ltd
15 Labrash Lake Road
Whitestone, Ontario
15 Labrash Lake Rd - Year-Round Home or Cottage on Labrash Lake. Located in the heart of Whitestone this charming year-round home or cottage offers the perfect balance of peaceful lakeside living and convenient access to amenities just minutes from Dunchurch and close to Parry Sound. Set on Labrash Lake the home features a welcoming main floor with foyer and ample closet space plus a dedicated laundry area. A spiral staircase leads to the second level, where large windows in the living room frame stunning lake views. The open-concept kitchen is designed for functionality and entertaining, complete with a central island and a peninsula. The adjoining dining area and living room offer plenty of space for gatherings, while a walkout to the sunroom lets you enjoy the natural surroundings. This home includes two bedrooms, a 4-piece bath and a small office or storage room. Outside, a level side yard offers room for play or outdoor entertaining. Bonus Features: Double detached garage with a fully finished second-level bunkie or guest space perfect for visitors, a studio. Private waterfront setting ideal for swimming, paddling and year-round enjoyment. A perfect retreat for families, nature lovers or those looking to invest in a lakeside lifestyle. (id:42776)
Royal LePage Team Advantage Realty
30 Hilton Lane
Meaford, Ontario
Experience the charm of a unique floor plan that makes this golf course bungalow both welcoming and exceptional. With over 2,200 square feet of thoughtfully designed living space, the home feels even more expansive thanks to its spacious front entrance and breathtaking great room. A stunning 14-foot-high stone feature wall anchors the open-concept living area, complemented by an elegant linear fireplace that adds warmth and drama. Many of the design details have been carefully curated by an interior designer to create a warm, earthy palette, featuring two-tone kitchen cabinetry, white oak flooring, and Benjamin Moore paint throughout. Stylish, modern lighting selections further elevate the home's custom aesthetic. The great room opens to a covered backyard retreat -- an ideal space to relax and take in the tranquil views of the manicured greens and mature trees of the Meaford Golf Course. Solid wood, three-panel interior doors -- extra tall and painted black -- are paired with upgraded gold-tone hardware, adding a refined touch throughout. The generous primary bedroom offers sliding door access to the backyard and golf course views. Two additional bedrooms -- both bright and spacious -- share a sleek four-piece bathroom. One of these rooms is perfectly suited for use as a home office or cozy den. All bathrooms feature high-end, contemporary finishes. Skylights in the kitchen bring in additional natural light, while pot lights throughout ensure a bright and welcoming atmosphere. A custom mudroom off the garage offers practical, organized storage. The exterior showcases a striking blend of wood and cultured stone, with a stamped concrete driveway leading to modern windowed garage doors. Comfort is top of mind with hydronic in-floor heating in both the garage and lower level. (id:42776)
Royal LePage Locations North
Ara Real Estate Brokerage Ltd.
109 - 105 Bagot Street
Guelph, Ontario
Welcome Home -The Perfect Opportunity to Enter the Market! Discover this hidden gem in a peaceful, well-maintained community that offers a quiet and intimate setting. Whether you're a first-time homebuyer or looking to downsize, this charming 1-bedroom, 1-bathroom condo offers the ideal blend of comfort, convenience, and low-maintenance living. Step inside to an inviting open-concept kitchen and living area perfect for relaxing or entertaining. Enjoy the benefit of newer appliances (purchased at the end of 2024) and the convenience of in-suite laundry. Thoughtfully designed with practical living in mind, this unit offers excellent natural light from large south-facing windows and serene views of green space. Walk directly from the most convenient parking spot in the building right to your private garden-level entrance, no stairs, no hassle. Love to garden? A small plot just outside your terrace door lets you enjoy the outdoors without the burden of full yard maintenance.Your condo fees include water and A/C maintenance and provide worry-free living, allowing you to lock up and travel with peace of mind. Guests will love the abundance of visitor parking, an uncommon perk in most condo buildings. Don't miss your chance to live in this warm and welcoming community. Book your showing today! (id:42776)
Royal LePage Royal City Realty

