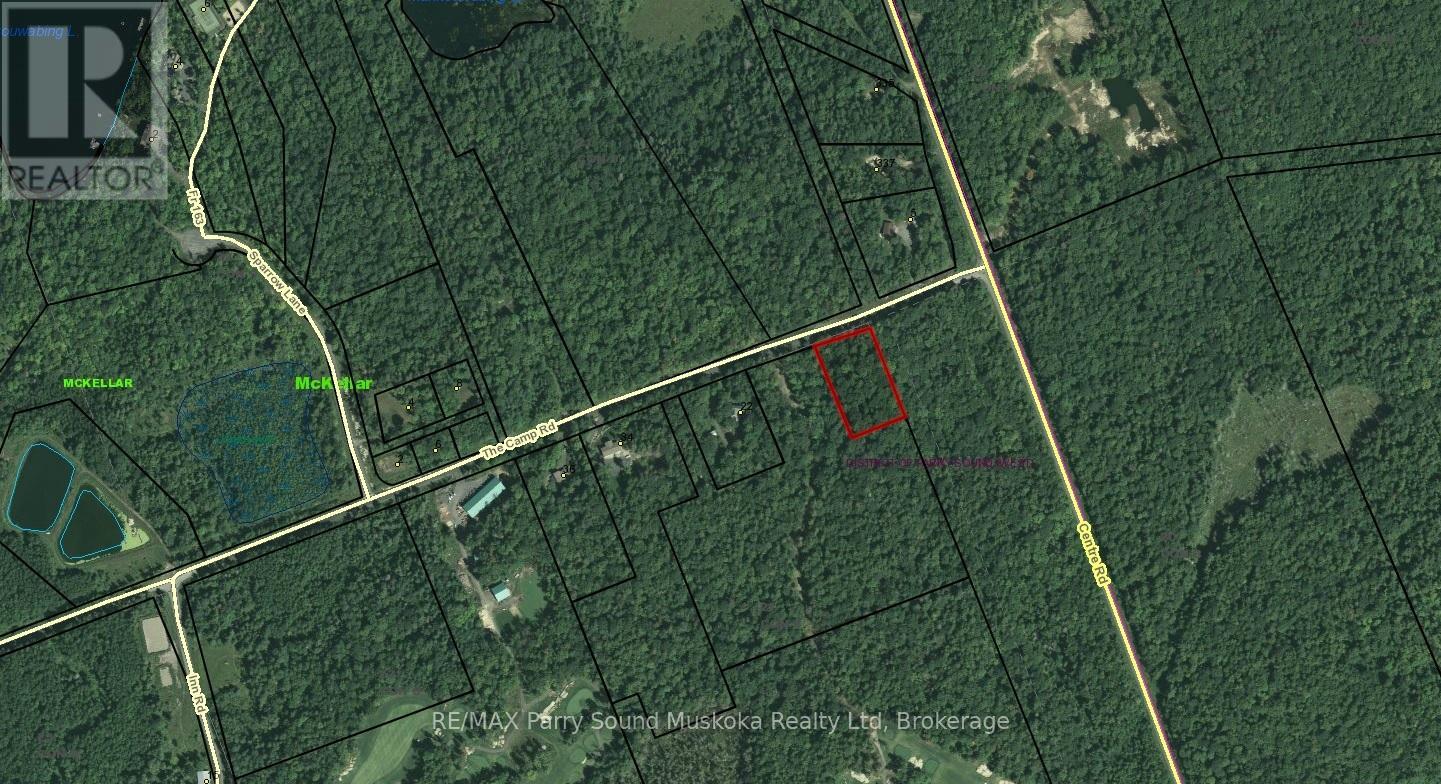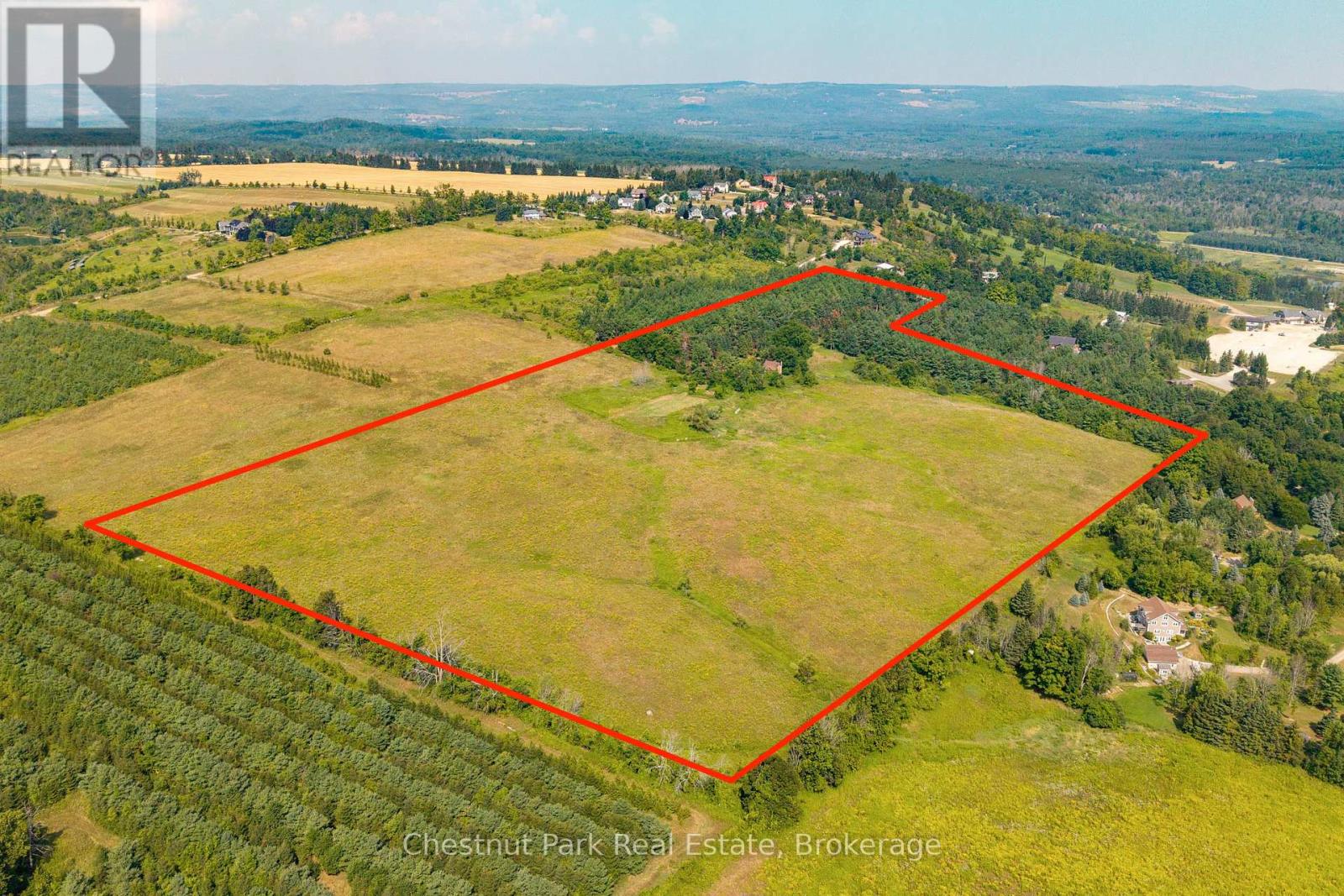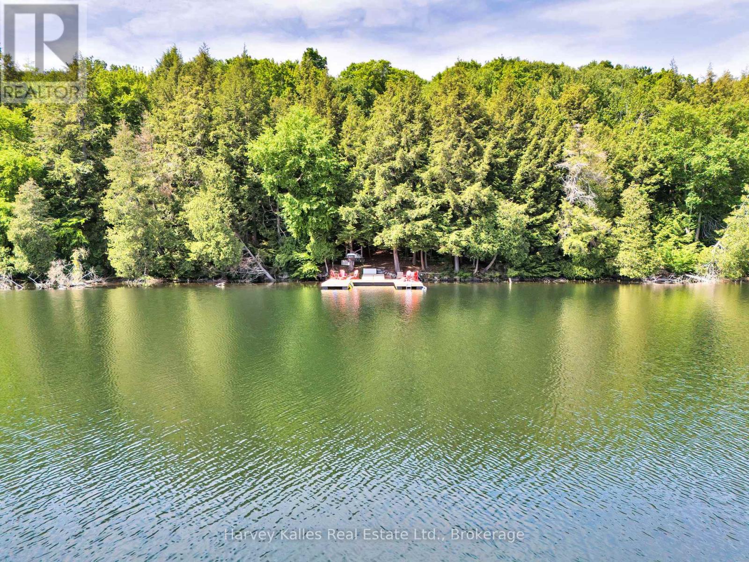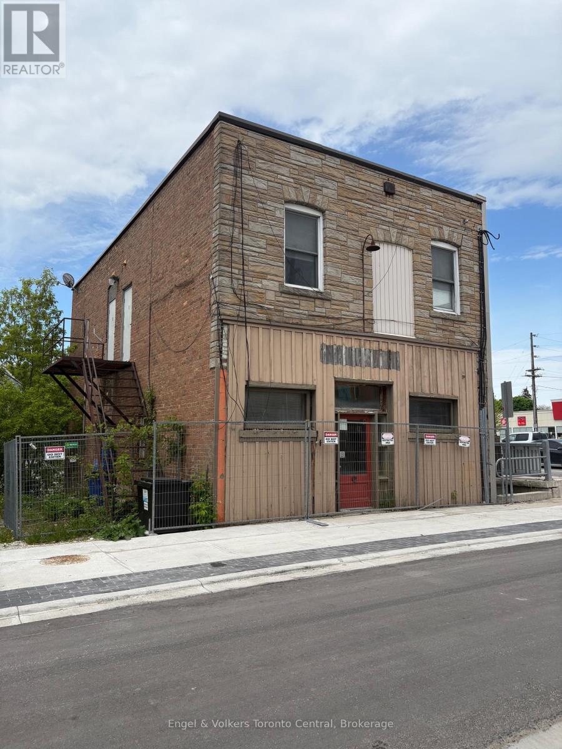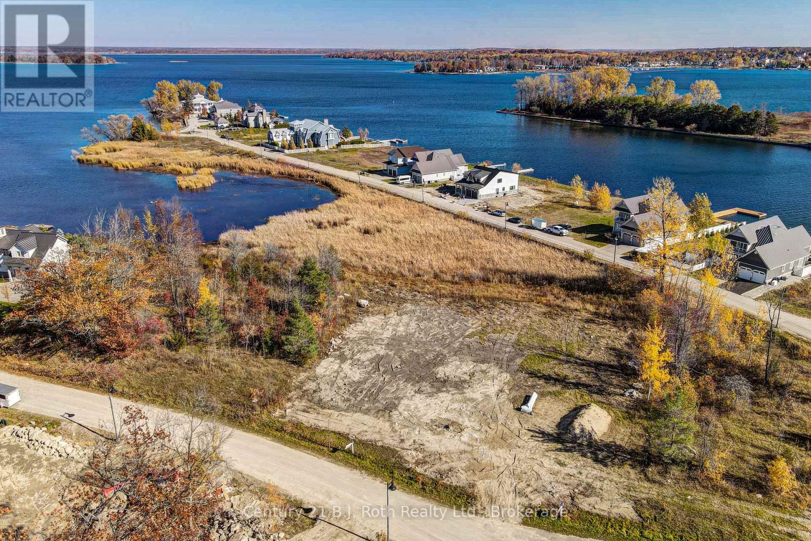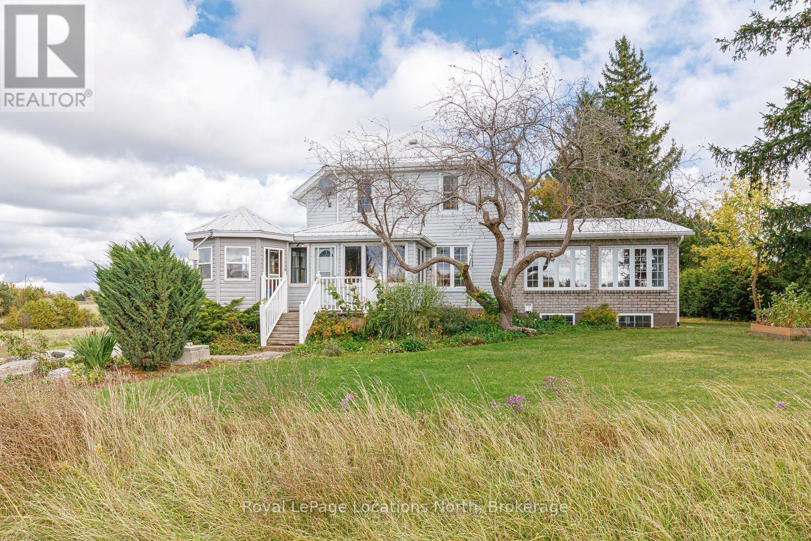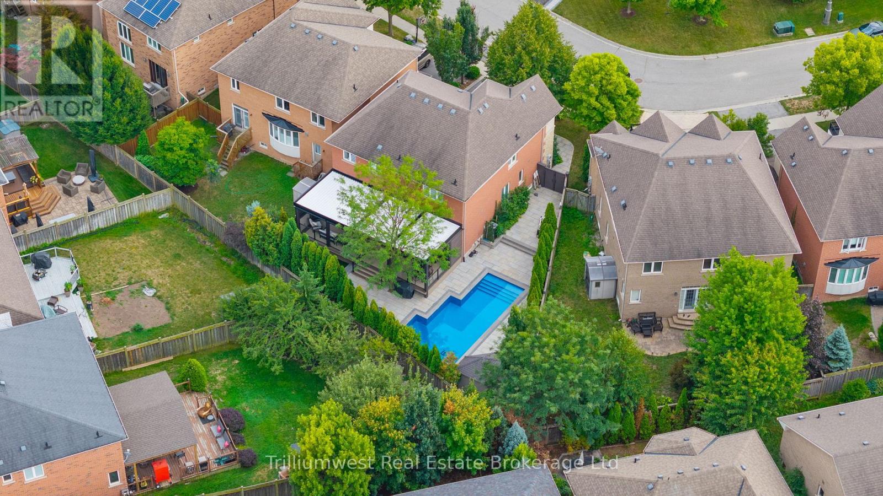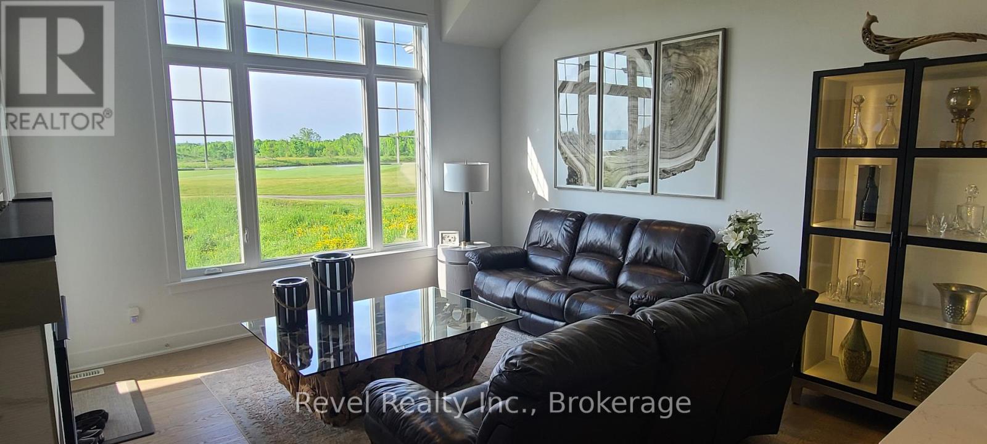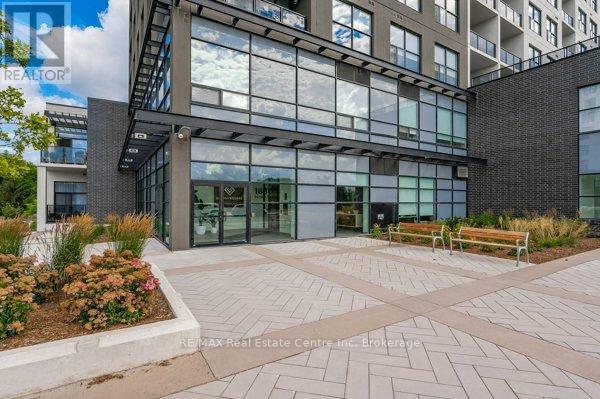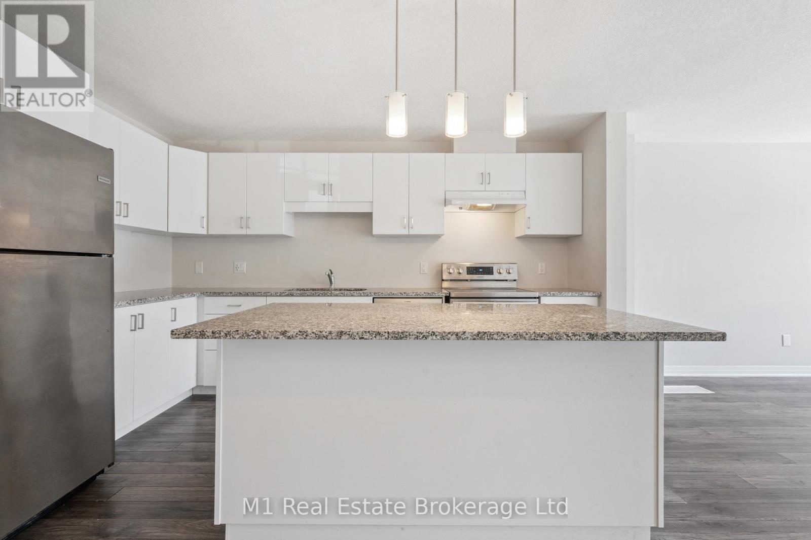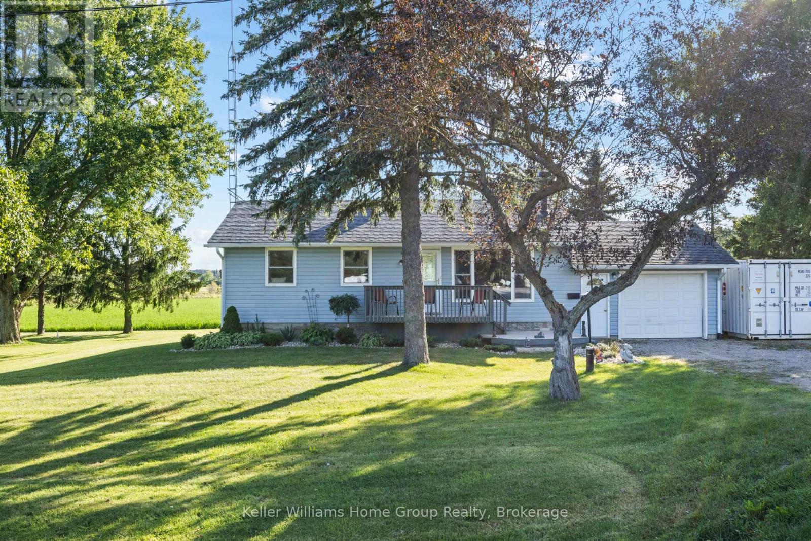18 Camp Road
Mckellar, Ontario
1.5-acre building lot just outside of the village of McKellar and very close to the Ridge at Manitou Golf Course. Rural property located in a great area and ready for your dream home. Accessed by municipal road maintained year-round. it's a great location, with great access and ready to go! (id:42776)
RE/MAX Parry Sound Muskoka Realty Ltd
628190 15th Side Road
Mulmur, Ontario
Welcome to Valleyview, an exceptional 41-acre parcel offering a rare opportunity to build your country masterpiece. Elevated and private, the land features rolling farmland, mature mixed woods, and sweeping long views to the east and south - a stunning natural backdrop for a dream residence. An existing century home identifies one potential building envelope, but the sellers had already engaged a leading architect to design a new approximate 4,000 sq. ft. footprint strategically sited to maximize the panoramic views. A new site plan had been mapped, giving buyers a head start on their own vision. Importantly, the property is not located within the Niagara Escarpment Commission, offering a more streamlined path to building permits. While under the jurisdiction of the NVCA, the proposed building envelopes sit outside the designated NVCA-regulated portions of the land. An old artesian well remains on site, adding to the property's historic character. The location is unmatched. Adjacent to Mansfield Ski Club, the property offers four-season recreation right at your doorstep, while the charming village of Creemore is just minutes away. Collingwood's shops, dining, and waterfront are only 35 minutes by car, and Toronto is a quick one-hour scenic drive, placing Pearson International Airport easily within reach. Whether envisioned as a weekend retreat or a full-time residence, Valleyview combines privacy, natural beauty, and convenience like few properties can. A rare blend of acreage, varied landscape, and breathtaking views, Valleyview is ready to be transformed into a signature country estate. (id:42776)
Chestnut Park Real Estate
3 - 1082 Carl Fisher Drive
Lake Of Bays, Ontario
Explore the opportunity to design and build a private oasis on serene Bella Lake! This 2.15-acre waterfront lot boasts 270 feet of shoreline, providing unparalleled privacy from neighbouring properties and access to Rebecca Lake for added recreation. Site approval for a 20m setback was obtained by the current owners. The lot features a newer, recently installed permitted dock, making it easy to access the water for all your recreational activities. The entry to the lake is sandy and the depth is approximately 12' off the end of the dock. The partially cleared area includes a cute newer bunkie and outhouse, providing convenience for weekend getaways or temporary stays. The terraced and sloped terrain of the lot allows for stunning views of the lake; a picturesque setting for your new home or cottage. Hydro is available at the lot line. Located just minutes to Limberlost Forest and Wildlife Reserve for endless exploration and an easy drive to downtown Huntsville. Any interested parties should confirm with the township that they are able to construct what they desire to build. (id:42776)
Harvey Kalles Real Estate Ltd.
994 1st Avenue E
Owen Sound, Ontario
Prime Commercial Land in Owen Sound's Revitalized DowntownThis is a once-in-a-lifetime chance to own a piece of the future in Owen Sound's vibrant Downtown River Precinct. This prime vacant commercial lot, perfectly situated at the corner of 1st Avenue East and 10th Street East, offers a unique opportunity to capitalize on the city's visionary revitalization plan. Located directly on the scenic Sydenham River, this property is part of a multi-phase initiative to transform Owen Sound's core into a dynamic, pedestrian-friendly destination. With the recent completion of the River Precinct Phase 2, this area now features a beautiful new riverside boardwalk, improved lighting, and enhanced public spaces designed to attract both residents and tourists. Imagine the possibilities: a stunning restaurant with a waterfront patio, a modern retail space, or a boutique office building with unparalleled views. This is more than just a piece of land; it's an investment in a thriving, forward-thinking community. The lot's exceptional location provides excellent exposure and is just a short walk from all the amenities downtown Owen Sound has to offer, including shops, restaurants, and the iconic Harrison Park. With a new energy and focus on activating the riverfront, this is the perfect time to bring your vision to life. Seize this rare opportunity to build a landmark property in a prime location. (id:42776)
Engel & Volkers Toronto Central
44 - 9 Swan Lane
Tay, Ontario
Build your dream home in one of the areas most desirable settings! This premium lot offers: Wake up to breathtaking sunrises and enjoy peaceful evenings overlooking the water. Safety, privacy, and a true sense of community. Plenty of room to design the home you've always imagined, with space for outdoor living, gardens, or even a pool. Prime Location. A short drive to local shops, dining, and amenities while still enjoying the quiet retreat of nature.Whether you're planning a custom build now or investing for the future, this property offers a rare opportunity to secure land in a sought-after, upscale neighbourhood. (id:42776)
Century 21 B.j. Roth Realty Ltd.
788070 Grey Road 13
Blue Mountains, Ontario
Welcome to your expansive country retreat, where space, comfort, and rustic charm blend seamlessly to create the perfect haven for a large family. With over 3300 sq ft of finished living space, this spacious family home features FOUR elegant living room spaces with three gas fireplaces, 5 bedrooms, 3 bathrooms, breakfast nook, heated sunroom and a gazebo. An abundance of natural light pours through the expansive windows, accentuating the stunning hardwood floors throughout every room on the main floor. The primary bedroom has its own separate stair case and features a large ensuite bathroom fully equipped with a jacuzzi tub and walk-in shower. The back addition could easily be converted into a separate apartment, many options for multi-family living. The exterior of the home features a wrap around covered porch and large back deck. The tree-lined private back yard features two outbuildings - a large detached workshop (16'x22') and a double car garage (28'x36') with enough space to park 4 cars inside. Located in desired location just outside Clarksburg/Thornbury. Close driving distance to schools, shopping, restaurants, golf courses, ski hills & the Beaver River. Main part of house built in 1925, back addition 2003 and side addition 2004-2006. Primary bedroom photos not in listing for tenant privacy. Check out the attached floor plans! Updates: Electrical (1985), plumbing (1985), furnace (2003), roof (2020), cistern 2500 gals (1990s), hot water tank (2023), septic (2000) last pumped 2019, windows (2004), air conditioner (2004). Book your showing today! (id:42776)
Royal LePage Locations North
227 Beechtree Crescent
Oakville, Ontario
Step into luxury as you enter this beautiful home in the highly coveted Lakeshore Woods. Perfectly situated on a large, pie shaped lot, for the ultimate outdoor living experience. This 4+1 bedroom home is not only spacious, with over 4200 sq.ft total living space, it answers every family's backyard dreams with its newly installed (2024) 600+ sqft low maintenance deck incl. a covered living space that features an auto-louvered roof system, built-in-fireplace, space heater, lighting, and more. The front of the house boasts new (2024): flagstone porch, driveway and landscaping, and front walkway that leads you to a double gate entrance to the stunning backyard oasis. The large, modern pool has a newly installed (2024) liner and coping. You'll find a freshly painted Cabana nestled in the corner of the property that allows for convenient storage and a perfect spot for serving up refreshments. Artificial grass finishes this backyard, creating total low maintenance outdoor living. The upgrades continue inside with all appliances replaced in 2024, including: Stainless steel fridge, cook top, built-in stove, microwave, dishwasher, and washer & dryer. Upstairs, the bedrooms are generously sized with a large master bedroom that includes a walk-in closet and large ensuite. Main floor laundry room includes access to the finished garage, complete with epoxy flooring. A finished basement with a large rec room, 3pc bath, and extra bedroom finishes this home for the ultimate move-in ready property. Don't miss out on this rare opportunity to embrace easy, luxurious living in Oakville. (id:42776)
Trilliumwest Real Estate Brokerage Ltd
258 Ironwood Way
Georgian Bluffs, Ontario
FALL IN LOVE WITH COBBLE BEACH YOUR FOUR-SEASON LUXURY RETREAT ~~~~~~~~~~~~~~~~~~~~~~~~~~~~~~~~~~~~ SECURE | PEACEFUL | QUIET | SAFE, and PRACTICALLY a GATED COMMUNITY ~~~~~~~ PETS ARE ALLOWED! ~~~~~~~~~~~~~ As the leaves turn and autumn colours surround Georgian Bay, discover a lifestyle that shines year-round. Nestled on a peaceful cul-de-sac in one of Ontarios most prestigious waterfront golf communities, this exceptional residence delivers the rare Trifecta View rolling fairways, shimmering bay waters, and the iconic lighthouse. ~~~ Designer finishes & luxury upgrades throughout Peaceful cul-de-sac location with sunrise golf views and bay sunsets. Steps to the clubhouse, golf, spa, and scenic shoreline trails Lock & leave peace of mind in a secure, vibrant community. Perfect as a full-time residence or a seasonal retreat. ~~~~~~~ From crisp morning walks and autumn sunsets to snowshoeing/cross country skiing winter trails and summer evenings on the patio, Cobble Beach offers a year-round resort lifestyle like no other. ~~~~~~~ 2 PRIMARY SUITES with WALK-IN CLOSETS & ENSUITES (Main + 2nd Level), 4 BATHROOMS (3 Full + 1 Powder Room), 3 FAMILY ROOMS (one on each level w/ two having pull out beds w/ toppers so the home sleeps 8 easily and comfortably. If desired, the basement family room and the upstairs loft family room can easily be converted to additional bedrooms), 2 PORCHES (front looks at green space and back is private) + BACKYARD PATIO w/ GAS BBQ & FIRE TABLE HOOKUPS, DOUBLE GARAGE w/ DOUBLE DRIVEWAY + NUMEROUS GUEST PARKING SPACES ~~~~~~~~~~~~~~~~~~~~~~~~~ WORLD-CLASS AMENITIES: 16 km of hiking/biking trails, Clubhouse, spa, fitness centre, sauna, hot tub, heated pool Tennis, bocce ball, beach volleyball, day dock, Fire pits throughout, e-bikes and more ~~~~~~~ YEAR ROUND SOCIAL EVENTS such as euchre, Canada Day fireworks, luxury car shows & much more ~~~~~~~~~~~~~~~~~~~~~~~~~~~~~~~~~~~~~~~~~~~~~~~~~~~ THIS ISN'T JUST A HOME, IT'S YOUR NEXT CHAPTER (id:42776)
Revel Realty Inc.
104 - 1880 Gordon Street
Guelph, Ontario
Make this gorgeous ground-floor condo located in the prestigious south end of Guelph your home. Professionally designed 2-bedroom, 2-bathroom suite with luxurious upgrades and TWO underground parking spaces. The 10' ceilings bring in more natural light and make the open-concept floor plan feel very spacious. With stunning finishes and a great layout, spending time at home is relaxing and joyful. The modern kitchen has plenty of cabinets, numerous drawers and a walk-in pantry for additional storage. Undermount lighting, built-in stainless steel appliances, a stylish backsplash, and a large island complete the kitchen. The spacious dining area overlooks the living room. A cute living room with large sliding doors leads to a private balcony. Enjoy a morning coffee or afternoon tea in your secluded outdoor space. The large primary bedroom has a walk-in closet and a luxurious ensuite bathroom with a floor-to-ceiling glass shower and heated flooring. With glass sliding doors that open up to the living/dining room, you will be pleased with the functionality of a second bedroom. With a Murphy bed already installed, it can be used as an office and/or a bedroom. The main 4-piece bath with heated floors and in-suite laundry completes this suite. Quartz counters and hardwood flooring throughout, crown molding, and pot lights are a bonus. This building has amazing amenities. With an HD golf simulator, a very well-equipped gym, a guest suite, bicycle storage, and a gorgeous 14th-floor resident lounge with a separate bar area, games room, and a balcony with panoramic views and great scenery. If you are expecting more guests, you can also book the building's guest suite. Located in Guelph's desirable south end, this beautiful condo is just steps away from great shopping, restaurants, banks, and cinema. Easy access to HWY 401 and on a bus route to UoG. (id:42776)
RE/MAX Real Estate Centre Inc
13 Meadowridge Street
Kitchener, Ontario
RARE 2-BED WITH GARAGE AND LOW CONDO FEES! Welcome to 13 Meadowridge St., Kitchener This stylish townhouse condo, nestled in the highly sought-after Doon South neighbourhood, is a bright and modern 3-storey townhouse condo offering the perfect blend of comfort, convenience, and location. Just steps from the top-rated Groh Public School, minutes to Conestoga College, and surrounded by parks, scenic trails, and quick access to Highway 401, this home is ideal for professionals, students, and families alike. Inside, you'll find a thoughtfully designed layout featuring 2 bedrooms and 2.5 bathrooms, which includes an ensuite bathroom for the primary bedroom. The open-concept main floor boasts a stylish kitchen, dining, and living area that extends to an open balcony, perfect for morning coffee or evening relaxation. Upstairs the spacious bedrooms provide plenty of natural light and comfort, while the bathrooms are designed with functionality in mind. Additional highlights include a single-car garage with inside entry plus an additional private driveway parking space. (id:42776)
M1 Real Estate Brokerage Ltd
360605 160 Road
Grey Highlands, Ontario
Welcome to this private and versatile 10-acre property in the heart of Grey Highlands. Tucked at the end of a quiet dead-end road it offers privacy with whimsical gardens, open spaces, expansive forest, walking and biking trails and several multi-purpose buildings. The main residence spans approximately 3,500 square feet and features 3 bedrooms and 3 bathrooms. The kitchen encompasses the dining room and a cozy sitting area with wood stove. With sub zero fridge, gas stove and maple cabinetry it welcomes the chef in the family. Walk out from the dining room to the deck surrounded by wildflowers and mature trees. The guest bedroom has a renovated 3pc ensuite bath and built ins for storage. A stunning 2005 log addition adds warmth and character with a Rumford fireplace with limestone hearth, spacious primary bedroom with ensuite, walk-in closet. Pine floors run throughout, and a whitewashed loft provides additional sleeping space for the family, and has easy access to a 3pc bath off the kitchen. The entire house is sunlit filled with several rooms for gathering friends and family for a meal, or lively games. The lower level is unfinished, and includes a sauna, workshop, dark room, and plenty of storage. Plenty of room and unlimited potential. Steps away, the fully equipped guest house includes a kitchen, bathroom, and bedroom--ideal for guests or rental use. A handcrafted stone casita with a sleeping loft and wood-burning fireplace sits tucked in the woods, perfect for peaceful getaways or kids playhouse. The land features raised vegetable beds, a potting shed, wildflowers, apple trees. The setting is truly special. Enjoy trails throughout the forested acreage, ideal for hiking and mountain biking and snowshoeing. An open area lends itself to fun and games and it is adjacent to the tobogganing hill. It is less than 2 hours from the GTA, and 10 minutes to Beaver Valley Ski Club, making this a perfect weekend retreat or seasonal base for nature lovers and ski families. (id:42776)
Chestnut Park Real Estate
6994 Hwy 6
Centre Wellington, Ontario
Charming Country Bungalow Minutes from Fergus. Discover this inviting 3 bedroom, 1.5 bath bungalow, perfectly set on a large country lot with sweeping views over open fields. With approximately 1,300 sq ft of finished living space, this home offers a comfortable layout in a peaceful rural setting - just minutes from the convenience of Fergus. The bright main floor features three well proportioned bedrooms and a welcoming living area. Downstairs, the finished basement extends your living peace with a cozy rec room complete with woodstove, laundry facilities, and ample storage. Recent upgrades include a new propane furnace for peace of mind. An attached garage adds everyday convenience and additional utility space. Step outside and enjoy the expansive yard, where a deck and hot tub create the perfect spot for relaxing or entertaining while taking in the countryside views. This property truly offers the best of both worlds: serene country living with quick access to town amenities. (id:42776)
Keller Williams Home Group Realty

