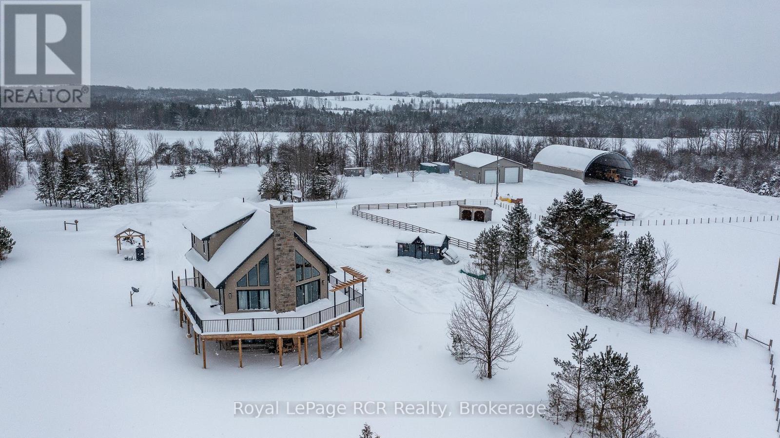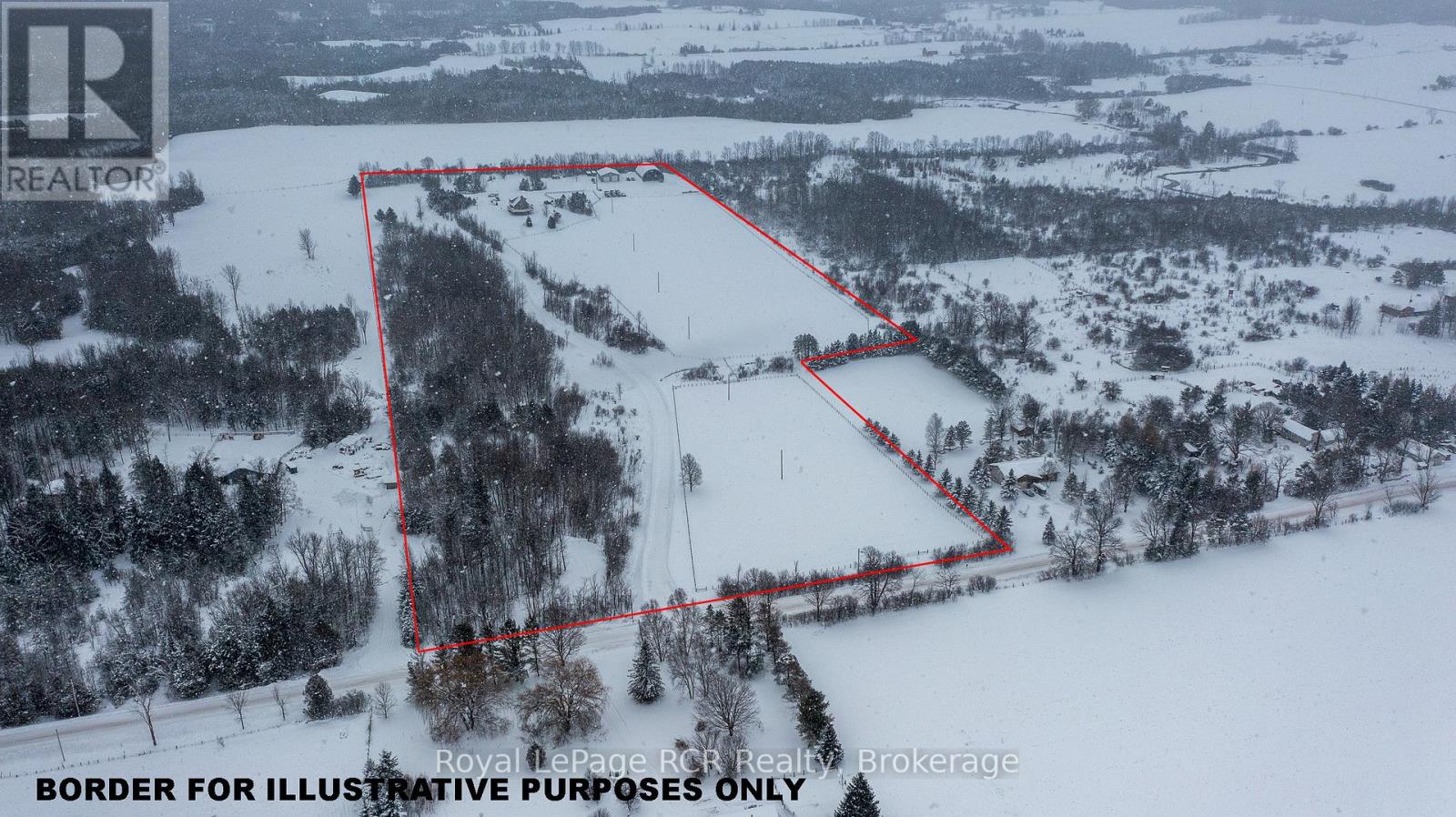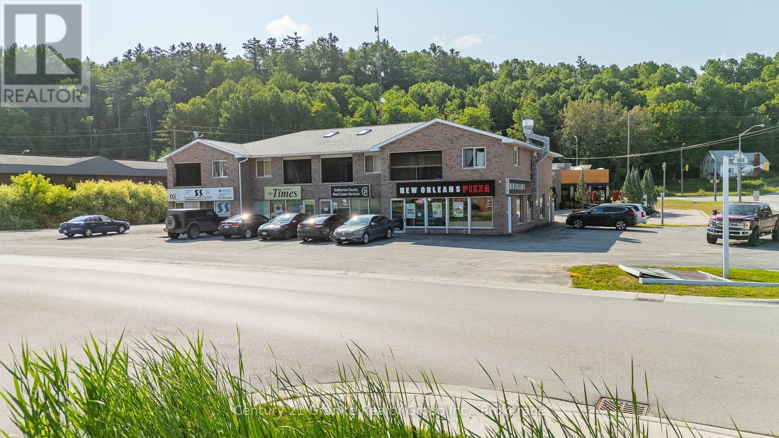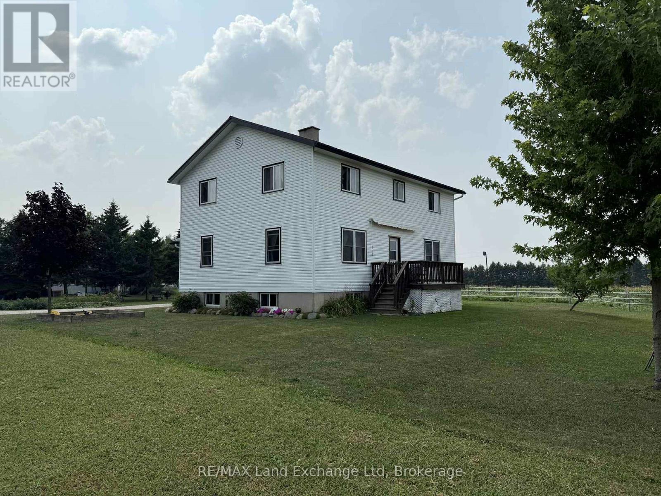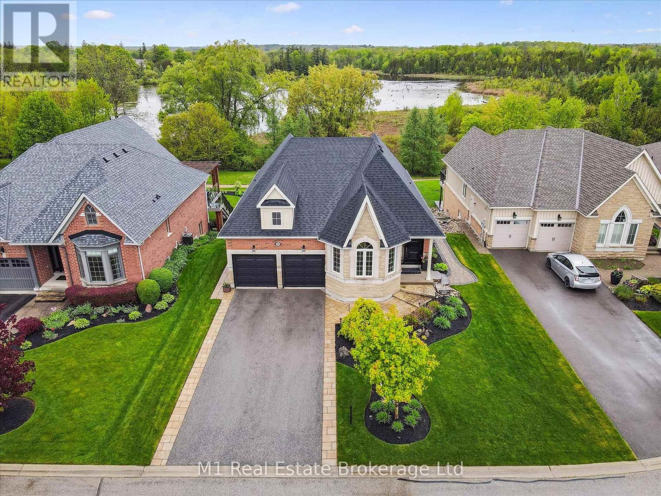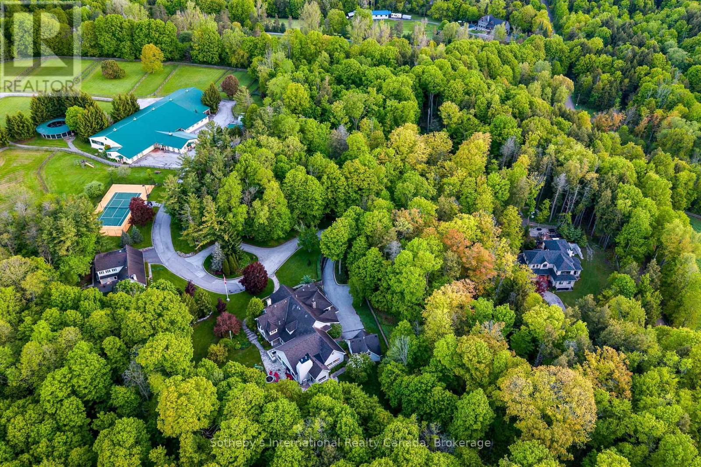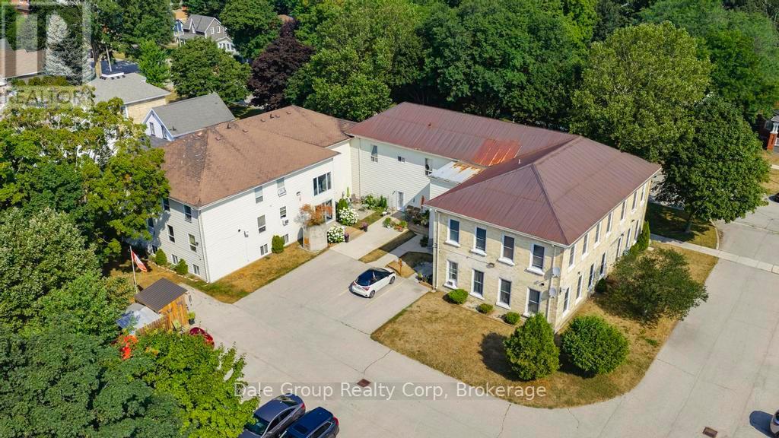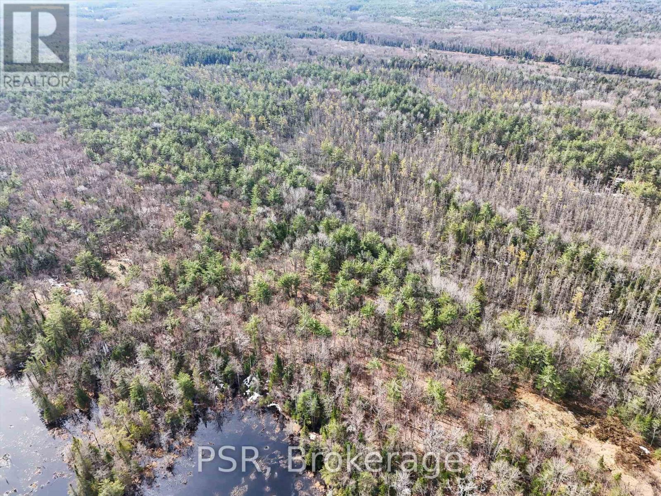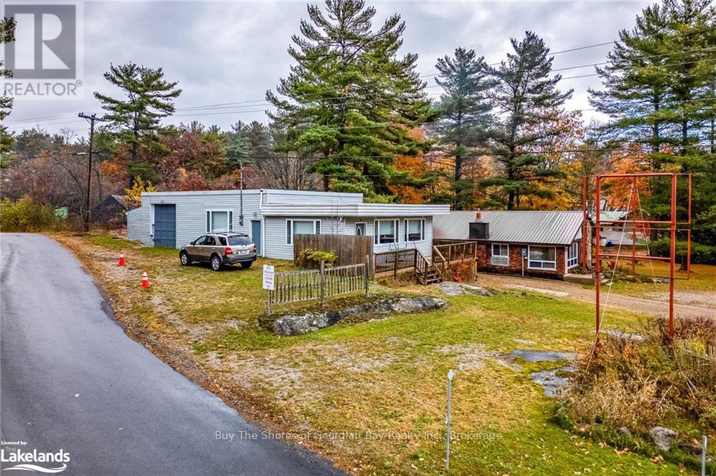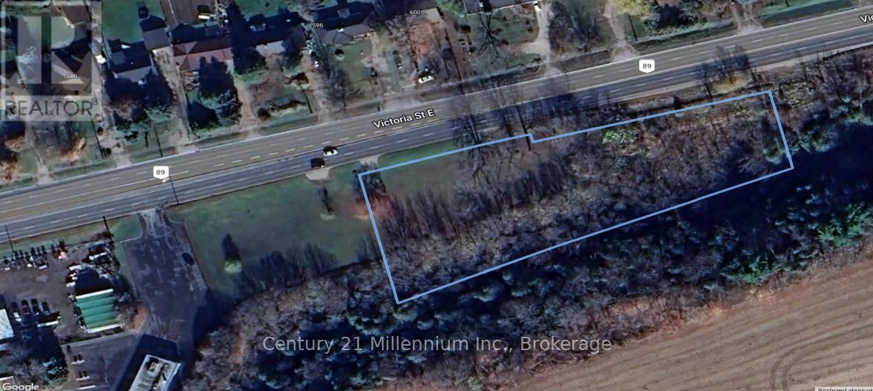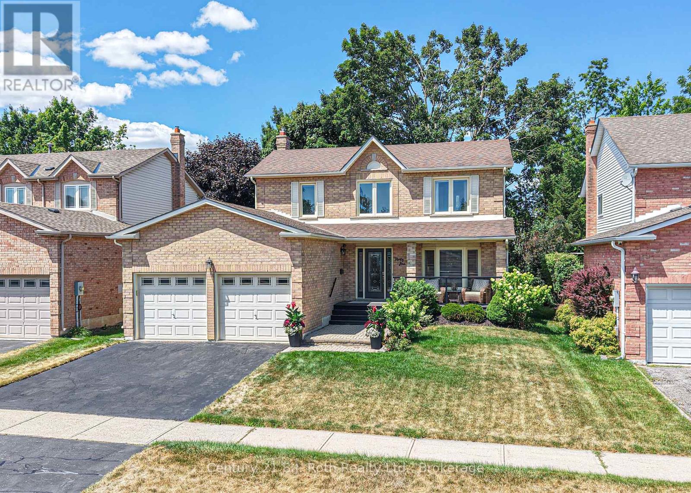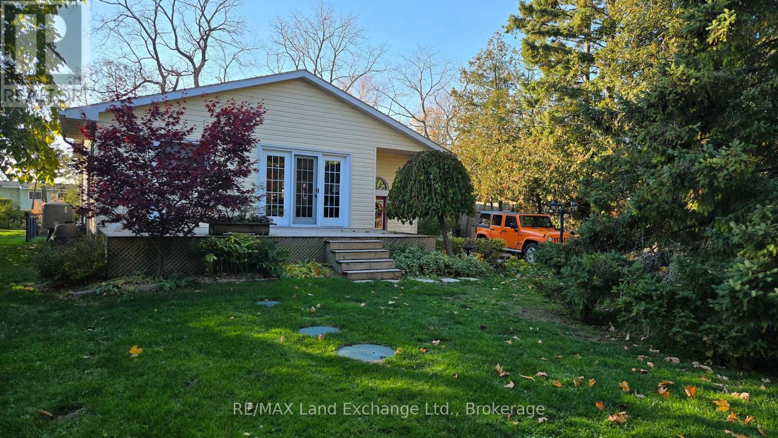742654 Sideroad 4b Side Road
Chatsworth, Ontario
27 acre farm with a shop, storage building and home. Substantial driveway and gravel yard at the 40x60 shop (in-floor heat, 2 roll up doors, steel lined, floor drains, office area, mechanical room) Brightspan building is 60x90 (closed back wall, 10' steel frame walls on a 2 foot concrete base). Approximately 20 acres in pasture with fenced fields and paddocks. Home was built in 2023 with the best for country living in mind. Over 2200 square feet of finished living space on 3 levels, including the full walkout basement. All high end finishes. Main level master suite, 2 bedrooms in the upper loft and a 4th bedroom in the basement. Exceptional heating systems include outdoor wood fired furnace and boiler system for forced air and radiant heat with propane backup. GBtel internet in the house and shop. A1 zoning. (id:42776)
Royal LePage Rcr Realty
742654 Sideroad 4 B
Chatsworth, Ontario
27 acre farm with a shop, storage building and home. Substantial driveway and gravel yard at the 40x60 shop (in-floor heat, 2 roll up doors, steel lined, floor drains, office area, mechanical room) Brightspan building is 60x90 (closed back wall, 10' steel frame walls on a 2 foot concrete base). Approximately 20 acres in pasture with fenced fields and paddocks. Home was built in 2023 with the best for country living in mind. Over 2200 square feet of finished living space on 3 levels, including the full walkout basement. All high end finishes. Main level master suite, 2 bedrooms in the upper loft and a 4th bedroom in the basement. Exceptional heating systems include outdoor wood fired furnace and boiler system for forced air and radiant heat with propane backup. GBtel internet in the house and shop. A1 zoning. (id:42776)
Royal LePage Rcr Realty
2 Iga Road
Minden Hills, Ontario
A staple in Minden's business community for decades, this fully tenanted, mixed-use building is ideally located just off Highway 35 in a high-traffic, easily accessible area. The property features four established commercial storefronts on the main level, all leased to long-term tenants, along with four residential units on the second floor, offering a stable and diversified income stream. The building is well-maintained and managed, with ample on-site parking for both commercial patrons and residential tenants. This is a turn-key investment in a thriving location that continues to play a key role in Minden's business landscape. Income and expense statements available to qualified buyers upon request. (id:42776)
Century 21 Granite Realty Group Inc.
559 Bervie Side Road
Kincardine, Ontario
Welcome to your serene retreat in Bervie, just a stone's throw from Kincardine! This exceptional 2-storey home, built in 2010, sits proudly on 4.62 acres of picturesque land, offering the perfect blend of comfort and self-sufficiency. This 2000 sqft residence features a charming solid wood kitchen, with matching flooring, doors, and trim that exude warmth and quality throughout. With 5 spacious bedrooms and a bathroom, this home is ideal for families or those seeking ample space for guests. The full unfinished basement provides endless potential for customization, whether you envision a recreational area, additional storage, or your dream workshop. The recent addition of a new steel roof in 2023 ensures durability and peace of mind for years to come. Embrace the off-grid lifestyle with no electricity in the house, allowing you to fully immerse yourself in nature. The land also boasts an established organic farm, perfect for cultivating your crops and enjoying fresh produce right from your backyard. A standout feature is the impressive 40x80 shop with a 14x14 overhead door, built in 2000, providing ample space for storage, hobbies, or even a small business. This property is a rare find, combining modern living with a sustainable lifestyle in a tranquil setting. Don't miss the opportunity to make this unique property your own! (id:42776)
RE/MAX Land Exchange Ltd
94 Aberfoyle Mill Crescent
Puslinch, Ontario
Tucked within an exclusive enclave known for its tranquility and sense of community, this refined bungalow offers a unique blend of modern comfort and natural beauty. One of only ten residences with direct access to the peaceful waters of Mill Pond, this home is a hidden gem for those who cherish outdoor living and serene surroundings. Step outside and discover your own private gateway to over 20 acres of untouched woodland and scenic walking trails just steps from your deck. With no immediate rear neighbors and unobstructed views of the water, this property offers unmatched seclusion and connection to nature.Inside, the thoughtfully designed main floor features two generously sized bedrooms and a versatile den,ideal for a home office or guest accommodations. A well-equipped kitchen awaits with granite surfaces,built-in appliances and a center island with seating, all designed for culinary creativity. The living area is bright an airy, opening itself up to a large deck. The primary suite is a peaceful retreat with vaulted ceilings which are a dream to wake up to, offering a walk-in closet, ensuite spa bath with a glass-enclosed shower and a deep soaker tub perfect for unwinding. Enjoy panoramic pond views as you dine or relax on the composite deck. Take shelter from the rain underneath the deck on a patio which was carefully designed to enjoy when the sun is not shining. Natural gas BBQ hookups make outdoor cooking a breeze. Downstairs,the finished walk-out basement expands your living space with a recreation room, an additional bedroom, a dedicated fitness area, and ample storage for all your needs. Landscaped gardens designed for year-round beauty and minimal upkeep. Book your showing today! (id:42776)
M1 Real Estate Brokerage Ltd
12800 8th Concession
King, Ontario
Family Compound; equestrian business; live and lease. So many options for one of the finest equestrian estates in Ontario's renowned King Township; without question a premier community in the horse world. Wingberry Farms spans 75 acres of scenic, rolling land with open paddocks, mature forest, and private trails that lead past a stunning pond with waterfalls and up to the most enchanting hilltop log cabin where you can enjoy sweeping sunrise and sunset views. All of this only 45 minutes north of Toronto. The property includes three distinct homes: 1: The gate house (a newly built custom residence(2018) with 4+2 bedrooms and 7 bathrooms, nanny suite, oversized decks and private forested backyard with hot tub and fire pit, open concept living with a gym & theatre downstairs; 2: The main house-a timeless traditional with 4 bedrooms, multiple outdoor siting areas and outdoor kitchen, spectacular great room and indoor pool and spa amenities (2019), detached garage with apartment above; 3: A well-kept guest house with 4 bedrooms and a staff apartment below offering flexible space extended family, or rental income. Whether you're an avid equestrian, investor, or both this property delivers. Equestrian infrastructure is top-tier: a 32-stall main barn, an additional 6-stall stable, Olympic style, heated indoor arena, sand ring, and grass grand prix ring with cross-country elements. Gorgeous trails lead you through the forest to a river and ponds. Multiple paddocks (three with run-in shelters) offer varied turn out options, while equipment and vehicle storage is more than covered, with a 5-bay garage and two large heated workshops discreetly positioned on the property. Private, yet ideally located, Wingberry Farms is a strategic acquisition in a region where large parcels are increasingly rare. Designated village reserve lands make this an interesting prospective land banking opportunity. (id:42776)
Sotheby's International Realty Canada
184 East Street E
Goderich, Ontario
Fantastic Multi-Residential Investment Opportunity in Goderich! This well-maintained 17-unit apartment complex sits on a generous 0.63-acre lot in the quiet east end of town just a short walk to Shoppers Square, the farmers market, local shops, and other amenities. The property features a great mix of 12 two-bedroom and 5 one-bedroom units, all equipped with their own fridge, stove, and electrical panels. Tenants pay their own electric baseboard heating, making utilities simple for landlords. The portion of the complex is 1920s two-story with 6 units and a solid 2.5-story building constructed in 1997 housing 11 additional units. The building is in good condition with a combination of asphalt shingle and metal roofing. Additional features include 3 coin-operated washers and dryers, 26 paved surface parking spaces, and a low-maintenance exterior. A rare opportunity to own a turn-key, income-generating property in one of Ontario's most picturesque towns! Seller willing to entertain VTB. (id:42776)
Dale Group Realty Corp
3410 Southwood Road
Gravenhurst, Ontario
Adventure awaits on 27+ acres of untouched wilderness backing onto Crown land, with 1,300+ ft of frontage. Builf your dream home, off-grid cabin, or ultimate weekend escape! Hike your own trails, explore a natural watercourse, or hop on nearby snowmobile routes. Located on scenic Southwood Road, one of Ontario's top 50 motorcycle rides. You're minutes from Muldrew Lake, historic Old Stone Road, and the famous Torrance Barren Dark Sky Preserve for epic stargazing! Just 20 minutes from Bala and Gravenhurst, this property is perfect for those craving freedom, space, and the call of the wild. Trade city lights for starlit nights and make the wilderness your backyard! Vendor Take-Back (VTB) financing available. (id:42776)
Psr
2512 Honey Harbour Road
Georgian Bay, Ontario
Two buildings for the price of one. You will find this gem of a property (almost 1 acre) right in Honey Harbour. A full brick bungalow that has an open living area with 3 bedrooms and 2 bathrooms. This home has large rooms and is also handicap friendly with easy access to the inside. The exterior measurements of house - 33' x 39' equaling 1287 square feet. Recent updates on the main home are, new windows - 2017, 2021 - thermal windows in the sunroom, new door upgraded attic insulation and propane fireplace. On this same property is a second large building that could be a store/shop/garage and is commercially zoned. (C1) The 2nd) grey building is 30' x 66' equaling 1980 square feet. This is an opportunity for you to put your ideas to work. Both buildings are in excellent condition and have their own electrical service with separate meters. There are endless possibilities; live in the home and run your business next door; or run your business and rent the house. It is a great investment property. This location is close to stores, a park, pickle ball courts and marinas. It is a family friendly area, with ATV and snowmobile trails as well as skiing nearby. Honey Harbour has everything you could ask for. (id:42776)
Buy The Shores Of Georgian Bay Realty Inc.
609 Victoria Street E
New Tecumseth, Ontario
Developers!! Commercial Land with 450 ft Frontage on Highway 89. East side of Alliston, close to Honda. HUGE drive by traffic. 1.47 acres flatland. Zoned Corridor Commercial C1-2. (id:42776)
Century 21 Millennium Inc.
34 Brandon Crescent
Orillia, Ontario
Welcome to this lovingly maintained, just shy of 1500 sq.ft. Above grade, 2-storey family home, nestled in a quiet and desirable West Ward neighbourhood of Orillia. Ideally located just a short walk from several local parks, this charming property sits on a beautifully manicured 49.21 x 109.9 lot, offering privacy, mature trees, and a tranquil outdoor setting. Step onto the inviting covered front porch and into a spacious foyer with a soaring ceiling that sets the tone for the bright and welcoming interior. The main floor features a generous living and dining room combination with gleaming hardwood floors, perfect for entertaining or relaxing with family. The updated galley kitchen includes a cozy breakfast nook that overlooks the fenced backyard and garden space. Adjacent, the family room offers engineered hardwood flooring and a warm gas fireplace, ideal for cozy evenings. A convenient 2-piece powder room completes the main level. Upstairs, the open staircase leads to the bedroom level, where the primary suite impresses with a walk-through layout featuring two sets of double closets and a private 3-piece ensuite with a shower. Two additional bedrooms with laminate flooring and a 4-piece main bath provide plenty of space for the whole family. The partially finished lower level offers a comfortable recreation room, plus a spacious utility/laundry/storage area with a rough-in for an additional bathroom ideal for future customization. Significant updates include a high-efficiency heat pump and furnace (2023), upgraded blown-in insulation, newer patio and front doors, and several updated windows (within the past five years). Enjoy outdoor living on the rear deck with a gas line for BBQ, surrounded by a private, treed backyard. An attached double garage and double paved driveway offer ample parking and storage. A wonderful opportunity to own a well-cared-for home in a peaceful, family-friendly neighbourhood. (id:42776)
Century 21 B.j. Roth Realty Ltd.
213 Huron Road Road
Huron-Kinloss, Ontario
Perfect retirement home that features partial lake view with close proximity to the shores of Lake Huron in Point Clark. It offers 3 bedrooms and 2 bathrooms with the primary bedroom, laundry and bath all located on the main floor. Beautifully appointed kitchen featuring a large island and open concept living room. Lower level features family room, 2 more bedrooms, 3pc Bathroom and storage areas. This home also has forced air natural gas, heat pump/CA and warm woodstove for added comfort. Your outdoor living space boasts two decks, detached garage, hot tub with covered roof, fenced area, Walk up basement entry and so much more. Equipped with whole home Generac Generator, JD lawn tractor, snow blower and other great inclusions that will make your home or cottage experience a breeze. Within a short walk, a pathway will take you down to the Lake Huron waters edge, for you to enjoy the gorgeous sunsets lakeside living provides here in Point Clark. (id:42776)
RE/MAX Land Exchange Ltd.

