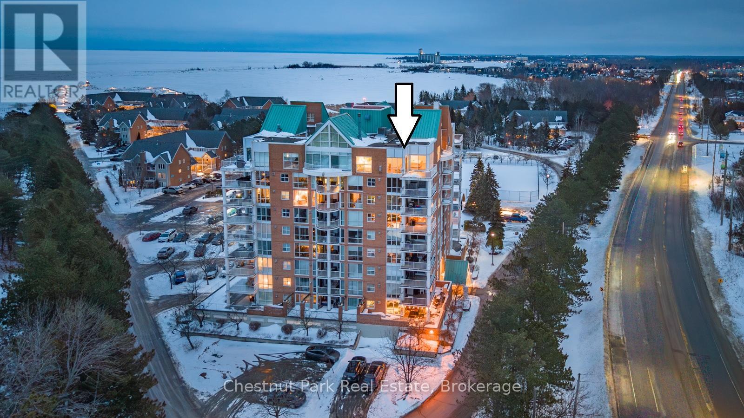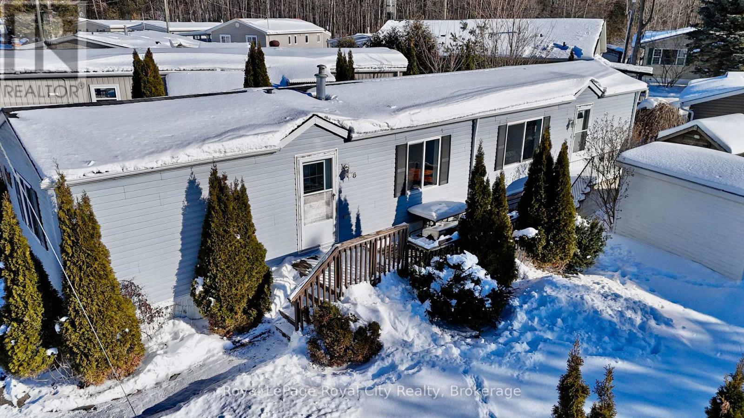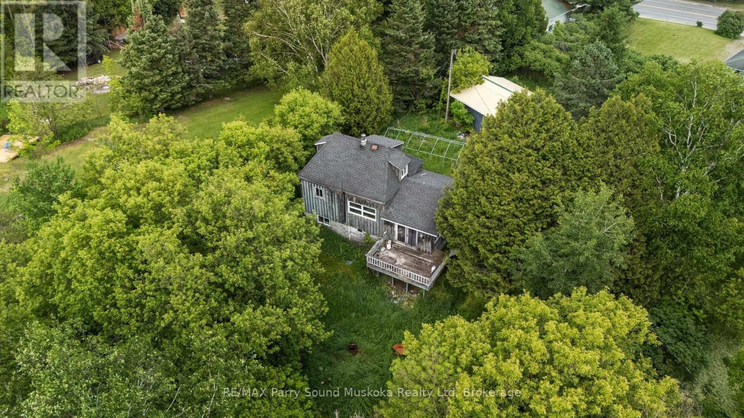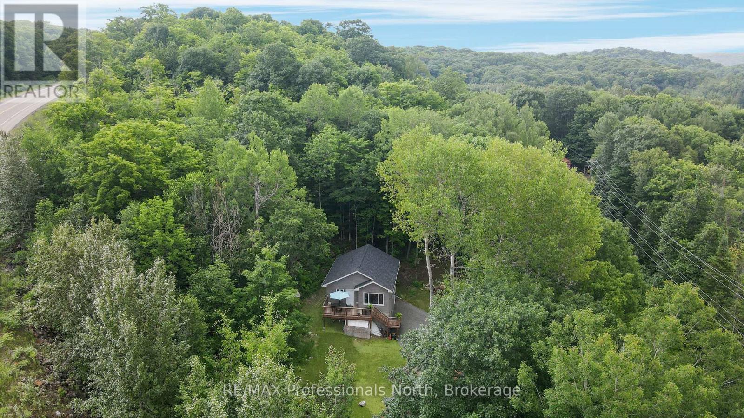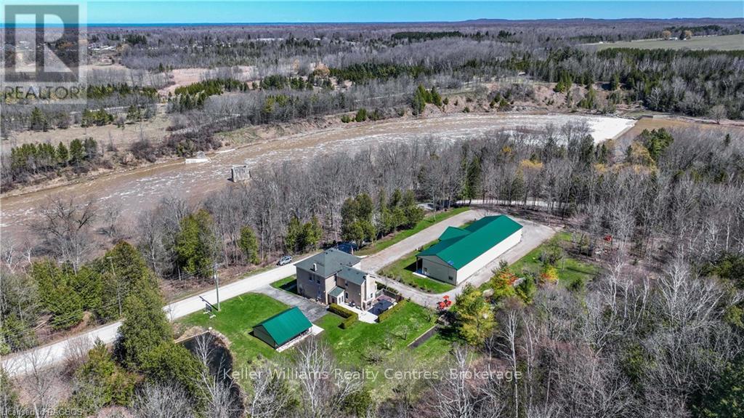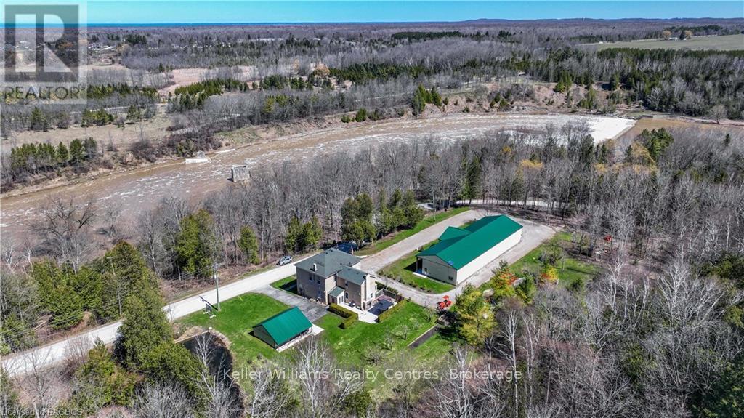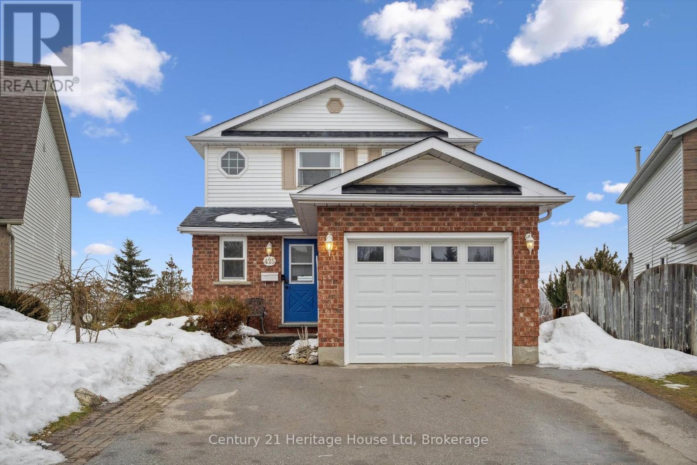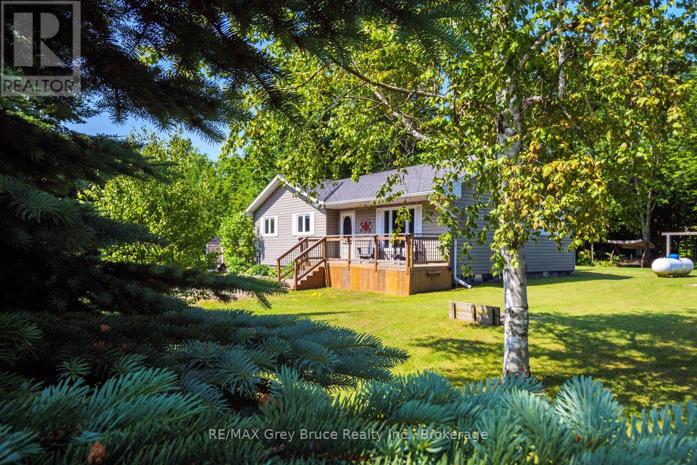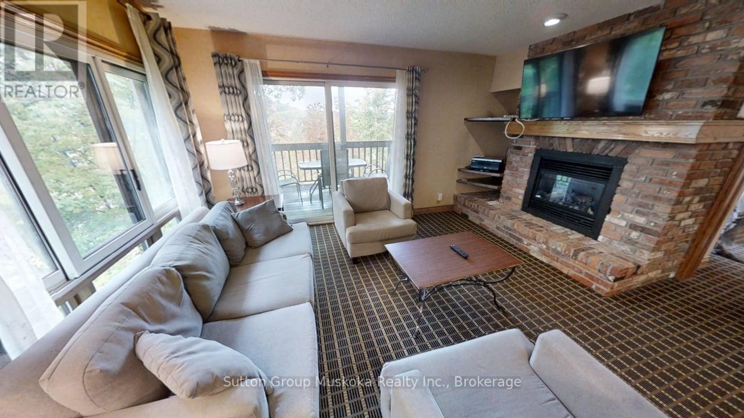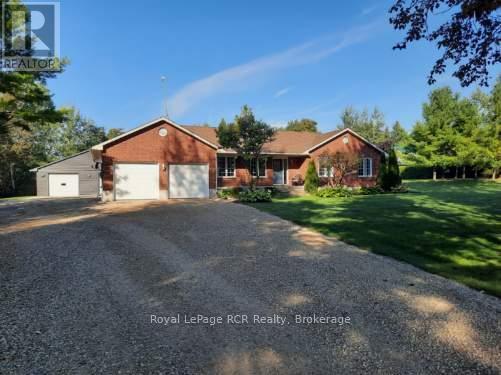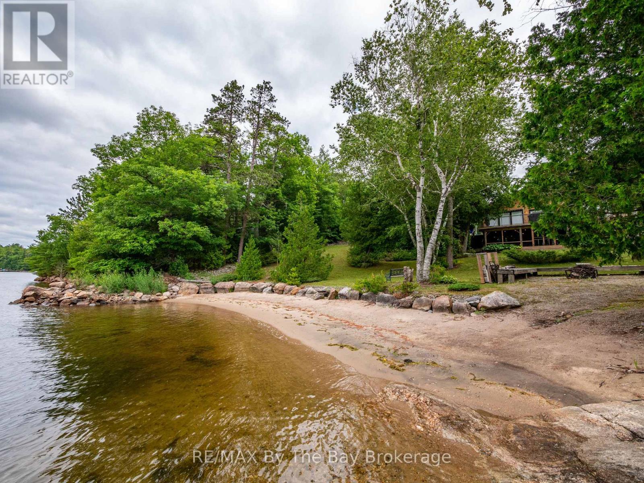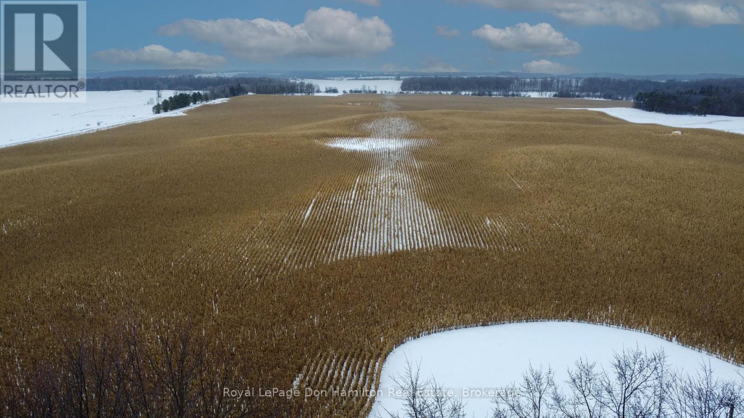1001 - 24 Ramblings Way
Collingwood, Ontario
Experience premier penthouse living at its finest in this breathtaking 1894 sq.ft. condo offering panoramic views of the Escarpment, ski hills and the iconic Lighthouse Island. This is the tallest penthouse in this Southern Georgian Bay area - a home that truly makes a statement. Two deeded, covered parking spaces with inside entry to the building provide convenience during the rain or winter months. Here, the value of your monthly maintenance fees lies in what you gain. Water, cable, high-speed internet and premium amenities are all included, saving you thousands annually on outside services you'd pay for separately. Forget monthly gym memberships, court fees, or driving in town for recreation - everything is right here. Enjoy the marina, indoor pool, sauna, tennis, pickleball, squash, fitness centre plus social lounges and more. This is a home designed for those who value comfort and a worry-free lifestyle. Every season brings a new masterpiece outside your window; snow covered ski hills glowing at night, the fiery colors of autumn across the escarpment, and the shimmering blues of summer water. Inside the penthouse is just as impressive as the views. Floor-to-ceiling windows in the living room and bedrooms flood the space with natural light and frame the changing scenery like works of art. The open-concept kitchen, dining and living areas are perfect for entertaining, complete with a Napoleon gas fireplace and seamless access to one of two spacious decks. The primary suite feels like a retreat of its own, offering a private deck, gas fireplace in the office/sitting area, a spacious walk-in closet, and a beautifully updated 3 pc ensuite. The guest bedroom captures the western sunsets while a versatile loft space, reached by a circular staircase off the dining room is ideal as a home office, yoga studio or quiet hideaway. This is a rare opportunity to own a home that simplifies life, while offering the best of Collingwood living. (id:42776)
Chestnut Park Real Estate
6 Olympia Avenue
Puslinch, Ontario
Welcome to Guelph Mini Lakes, where home ownership is about more than just the house - it's a lifestyle built around nature, connection, and community.This 2 bedroom, 2 bathroom home offers a functional and spacious layout with excellent bones and an opportunity to add your own finishing touches. The primary bedroom features a private ensuite, while the second bedroom and additional full bath provide flexibility for guests, a home office, or hobbies.The home does require some updating, including flooring in the primary bedroom, trim work and a fridge, and has been priced accordingly, making this an attractive option for buyers looking to create value while personalizing their space.A rare bonus within the park is parking for three vehicles, offering added convenience that is not often found in this community.Beyond the home itself, residents of Guelph Mini Lakes enjoy a unique lifestyle centered around nature, connection, and recreation, with access to spring-fed lakes, scenic canals, walking trails, community gardens, and a heated outdoor pool. A vibrant social calendar includes activities such as bocce, darts, card nights, and more - fostering a welcoming, engaged community year-round.For those seeking an affordable entry into a well-established park with outstanding amenities, strong community spirit, and room to add value, this home represents solid opportunity and long-term appeal. (id:42776)
Royal LePage Royal City Realty
5 Bellview Crescent
Whitestone, Ontario
Looking for a project to turn into your cottage country home or investment property? This 2 bedroom 1 bathroom home with a water view, full unfinished basement and single garage. Garage is ready for your magical touch! Located in the Municipality of Whitestone with rental potential. Enjoy a west/sunset view of large and desirable Whitestone Lake from your deck and access to waterfront just steps away from your property line. Short walk to stores, amenities, community/recreation centre, restaurants, boat launch, park and beach with swim programs. Public school and nursing station nearby. A great location to raise a family, a home away from home, a cottage without paying waterfront taxes. Enjoy all season activities, with snowmobiling, cross country skiing, ATVing, swimming, fishing, boating and ice fishing. Whitestone lake is a large full service lake with marina and boat launches. Great for all your boating needs. Short distance from the main road. Work from home with a view and take your kids for a swim after they are dropped off by the school bus. Your sweat equity will be the greatest investment you've made. This property is being sold in "As is, Where is." This is not a waterfront property, however, just a hop skip and a jump away. (id:42776)
RE/MAX Parry Sound Muskoka Realty Ltd
1065 Henderson's Road
Minden Hills, Ontario
Welcome home to this stunning newly built retreat, backed by new home warranties for complete peace of mind. Thoughtfully designed and move-in ready, this charming 2-bedroom, 1.5-bathroom residence offers modern finishes throughout - plus the exciting opportunity to develop a third bedroom on the lower level as your needs evolve. Tucked away among mature trees, the property delivers a sense of seclusion and natural beauty that's hard to come by, yet remains incredibly well-connected with direct proximity to Highway 35 and the vibrant town of Minden just five minutes down the road. Everything you need is within easy reach, without sacrificing the peace and quiet you're looking for. At the heart of the home, the open-concept kitchen and living area is bright, airy, and designed for both everyday living and entertaining. Oversized windows bathe the space in natural light while framing gorgeous views of the wraparound sundeck and lush surrounding greenery - a seamless indoor-outdoor connection you'll appreciate year-round.Whether you're searching for a full-time residence or a weekend escape, this property strikes the perfect balance between modern comfort, natural serenity, and long-term potential. (id:42776)
RE/MAX Professionals North
484 Carlisle Street
Saugeen Shores, Ontario
Explore this exceptional investment opportunity with multi-building potential, offering financial assistance upon request. Envision owning a versatile estate in the heart of picturesque Saugeen Shores, blending the potential for various business ventures. Added income with house booked for 2026 (VRBO & Airbnb). This property is ideal for hosting elegant weddings, & functioning as a fully licensed inn, appealing to boutique motel investors and entrepreneurs. Strategically located for the perfect balance of serene countryside charm and convenient access to major Ontario towns and attractions, this property stands out as a prime venue for weddings or corporate gatherings. Its expansive, beautifully kept gardens provide an idyllic setting for special occasions, while its potential for high-end accommodations meets the growing demand in the lucrative short-term rental market. For boutique motel investors, this offers a unique chance to create a distinctive hospitality experience, thanks to extensive customization opportunities. The property's appeal is magnified by the stunning natural scenery and cultural richness of the Grey-Bruce area, making it a captivating destination for travelers and a promising investment. Step outside to be mesmerized by the Saugeen River, mature trees, a large spring-fed pond, & entertainment quarters featuring a large 11-person hot tub & magnificent fireplace. Adding to this sophisticated and well-maintained space is an outdoor adventure store complete with retail front, website, shuttle buses, trailers, and equipment. This turnkey opportunity is not just a business venture but a chance to become part of a community, with a local elementary school nearby enhancing its family-friendly appeal. This adds a layer of attractiveness for investors and entrepreneurs looking to tap into a market that values educational convenience, making it a fully furnished home & business opportunity awaiting you. Store leases approx. total $5800.00 per month. (id:42776)
Keller Williams Realty Centres
484 Carlisle Street
Saugeen Shores, Ontario
Explore this exceptional investment opportunity with multi-building potential, offering financial assistance upon request. Envision owning a versatile estate in the heart of picturesque Saugeen Shores, blending the potential for various business ventures. Added income with house booked for 2026 (VRBO & Airbnb). This property is ideal for hosting elegant weddings, & functioning as a fully licensed inn, appealing to boutique motel investors and entrepreneurs. Strategically located for the perfect balance of serene countryside charm and convenient access to major Ontario towns and attractions, this property stands out as a prime venue for weddings or corporate gatherings. Its expansive, beautifully kept gardens provide an idyllic setting for special occasions, while its potential for high-end accommodations meets the growing demand in the lucrative short-term rental market. For boutique motel investors, this offers a unique chance to create a distinctive hospitality experience, thanks to extensive customization opportunities. The property's appeal is magnified by the stunning natural scenery and cultural richness of the Grey-Bruce area, making it a captivating destination for travelers and a promising investment. Step outside to be mesmerized by the Saugeen River, mature trees, a large spring-fed pond, & entertainment quarters featuring a large 11-person hot tub & magnificent fireplace. Adding to this sophisticated and well-maintained space is an outdoor adventure store complete with retail front, website, shuttle buses, trailers, and equipment. This turnkey opportunity is not just a business venture but a chance to become part of a community, with a local elementary school nearby enhancing its family-friendly appeal. This adds a layer of attractiveness for investors and entrepreneurs looking to tap into a market that values educational convenience, making it a fully furnished home & business opportunity awaiting you. Store leases approx. total $5800.00 per month. (id:42776)
Keller Williams Realty Centres
425 Misty Crescent
Kitchener, Ontario
Welcome to a home that truly has it all-style, space, and a backyard you'll never want to leave. This beautifully maintained 2-storey home in Kitchener is warm, bright, and completely move-in ready. Offering 3 spacious bedrooms and 2 bathrooms, plus a basement rough-in for a future bath, it provides the flexibility today's families need-with room to grow for years to come. Freshly painted throughout, every space feels clean, modern, and inviting. The finished lower level adds incredible versatility-perfect for cozy movie nights, a home office, gym, or a private guest retreat. A walkout basement enhances the flow of the home, creating seamless indoor-outdoor living. Step outside and discover what truly sets this property apart. The fully fenced, oversized backyard is a private oasis-beautifully landscaped with lush gardens that add colour, charm, and a sense of tranquility. Whether you're entertaining, relaxing, or enjoying quiet evenings, this space delivers. Cool off in the large above-ground pool on warm summer days, then unwind while taking in stunning sunset views. Located just minutes from the scenic trails along the Grand River and close to all amenities, this home offers the perfect balance of nature and convenience. Major updates are already taken care of: furnace (2024), A/C (2024), high-efficiency heat pump, and garage door with opener (2024). A move-in ready home that offers not just a place to live-but a lifestyle you'll love. (id:42776)
Century 21 Heritage House Ltd
32 Sugarbush Road
South Bruce Peninsula, Ontario
A standout in this price range, this 3-bedroom bungalow offers a bright, open layout and a warm, inviting feel year-round. Single-level living makes it ideal for retirees looking to downsize or first-time buyers entering the market.The spacious kitchen opens directly onto the back deck and yard, creating easy access to what may be one of the best lots in the area. A propane fireplace adds comfort during the colder months.Set on a deep, forested lot with mature hardwoods, the backyard provides a private, natural setting. Thoughtfully landscaped, the outdoor space includes multiple decks, a fire pit, garden shed, tree fort, wired bunkie, and a horseshoe pit - perfect for entertaining or relaxing.Located on a corner lot extending to Old Red Bay Road, the property offers ample parking, space for a second driveway, and potential for a detached shop. A drilled well and excellent water treatment system are already in place. The four-foot crawl space has a poured concrete floor, providing clean, dry storage.Just a five-minute bike ride to Oliphant's North Beach and Lake Huron, and only 10 minutes to Sauble Beach, this home is well suited for year-round living at the base of the Bruce Peninsula. (id:42776)
RE/MAX Grey Bruce Realty Inc.
27-202 Golfview - Deerhurst Drive
Huntsville, Ontario
Welcome to your Muskoka getaway at the renowned Deerhurst Resort! This fully furnished two-bedroom, two-bathroom condominium combines comfort and convenience with year-round resort living. The inviting open-concept layout features a cozy fireplace, a well-equipped kitchen, and a bright living space that flows seamlessly to your private balcony, a perfect spot to relax and enjoy serene Muskoka views. Both bedrooms are spacious, offering plenty of room for family, friends, or guests. As part of the Deerhurst community, you'll have access to an incredible range of amenities: nature trails, golf courses, beachfront on Peninsula Lake, and 40 miles of boating on a chain of lakes, indoor and outdoor pools, multiple restaurants and more. This unit is not on the rental program with the resort. HST is applicable to the sale. Enjoy the Muskoka resort lifestyle! (id:42776)
Sutton Group Muskoka Realty Inc.
9632 Concession Rd 4 N
Wellington North, Ontario
Welcome to country living at its finest! Nestled on a picturesque 1.5-acre lot, this meticulously maintained, 4-bedroom, 2-bathroom, main floor laundry, all-brick bungalow with an oversized (28'x30') two car garage offers the perfect blend of privacy, space, and functionality. Step inside to discover a bright and inviting layout with generous living spaces, large windows that fill the home with natural light, and timeless finishes throughout. Step outside through the patio door leading to your oversized rear deck & gazebo surrounded by mature maples & cherry trees. Enjoy the rear yard with plenty of space for hosting or even an in-ground pool! The solid brick exterior not only adds classic curb appeal but also speaks to the quality and durability of this well-built home. Outside is where this property truly shines, the impressive 40' x 40' detached shop is a dream setup - complete with in-floor heat, making it ideal for hobbyists, car enthusiasts, small business owners, or anyone needing year-round workspace and storage. With ample room for vehicles, equipment, and projects, the possibilities are endless. Whether you're looking for room to roam, space to work, or simply a quiet place to call home, this property delivers it all. Country charm, practical features, and exceptional space. Enjoy the peace and privacy of rural living while still being within convenient distance to nearby amenities, 5 minutes from Mount Forest, 30 Minutes to Shelburne and just under an hour to Guelph. Don't miss this incredible opportunity, a true must see property! (id:42776)
Royal LePage Rcr Realty
4018 Island 980 / Deer Island
Georgian Bay, Ontario
Boat Access beachfront paradise. Your whole family will enjoy this 4 season, 4 bedroom home on Deer Island in Honey Harbour. Only a short, sheltered boat ride from local marinas, this cottage has a mix of beachfront and deep water docking. The property is kid friendly, with fully landscaped grounds, lots of trees and access to great Georgian Bay boating in summer, and snowmobile trails that start behind the cottage. Evenings are spent around the campfire while observing beautiful sunsets over the pines and rocky shores of Beausoleil Island National Park. Inside, the main level is beautifully appointed with a large living room and kitchen, 3 bedrooms plus one bath. The lower level has a walkout, private bedroom, laundry/bathroom and rec room complete with wood burning fireplace. A fully enclosed screened porch will extend your evenings enjoyment. There is a large insulated workshop behind the cottage (could be converted to a bunkie). Many updates recently including a new metal roof in 2021 and an updated heat pump, complete with air conditioning. Great property and a great price. (id:42776)
RE/MAX By The Bay Brokerage
572 Concession 2 Concession
South Bruce, Ontario
This roughly 97-acre parcel represents a prime opportunity for agricultural expansion. Located near Mildmay, this property has 93 +/- productive workable acres and features Harriston loam soil. Approximately 40 acres have been systematically tiled, with the balance being open bottom land. The property is a clean slate with no existing buildings, with access available via Concession 2 and seasonal access on Sideroad 5 due to no winter maintenance. You don't want to miss this opportunity, call your Realtor today! (id:42776)
Royal LePage Don Hamilton Real Estate

