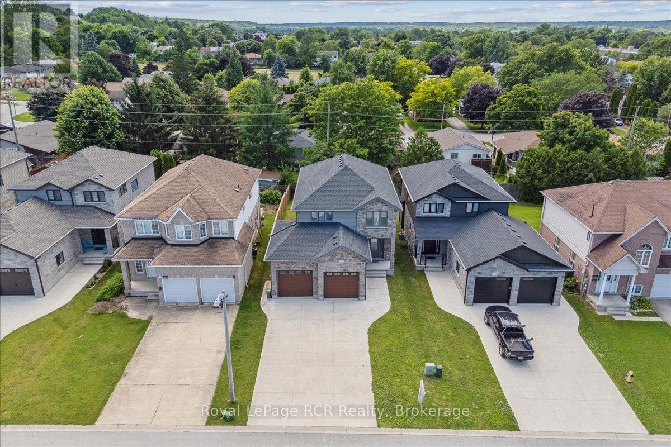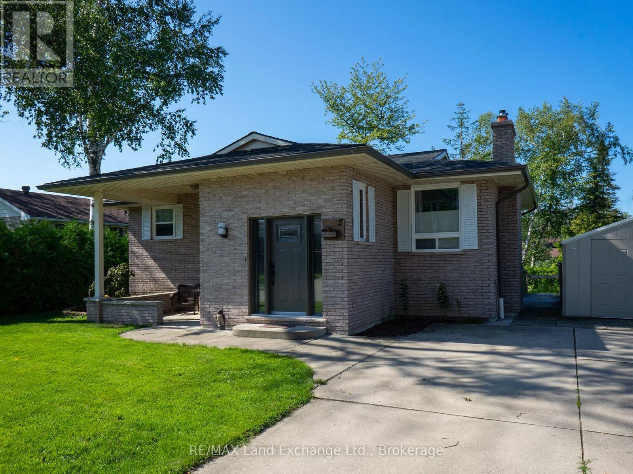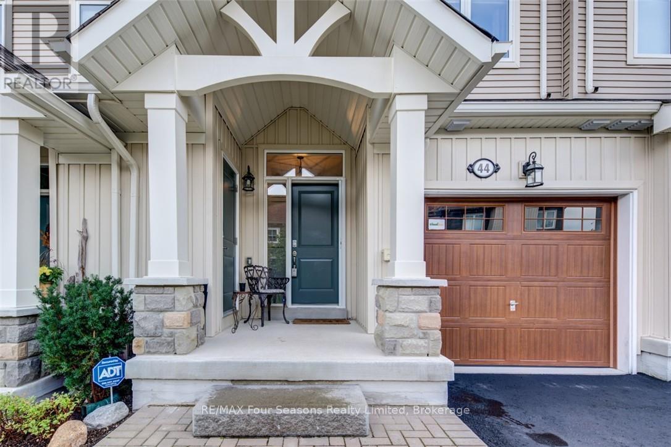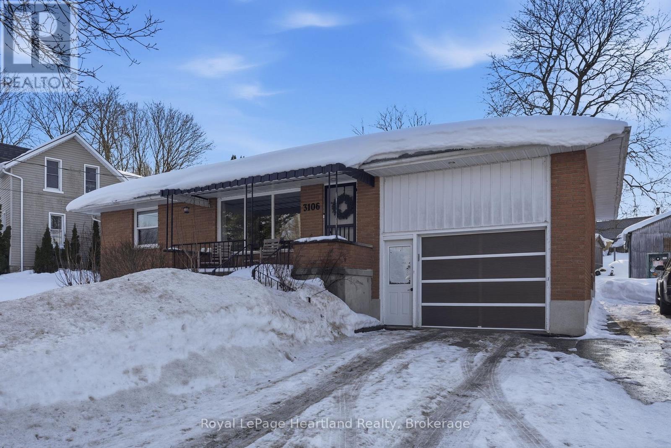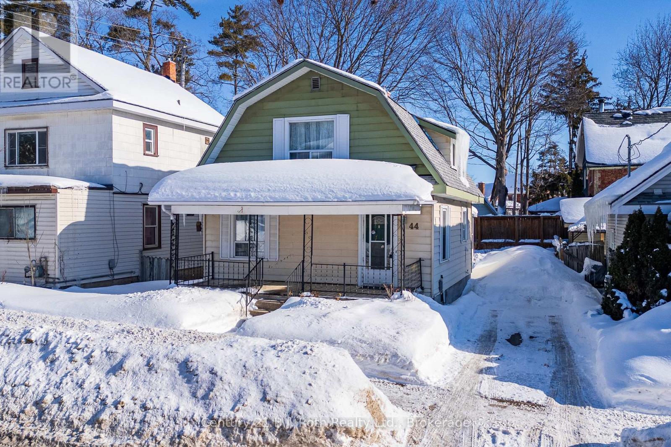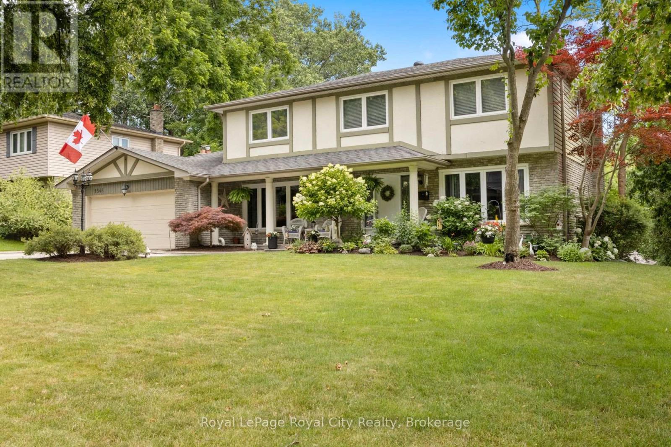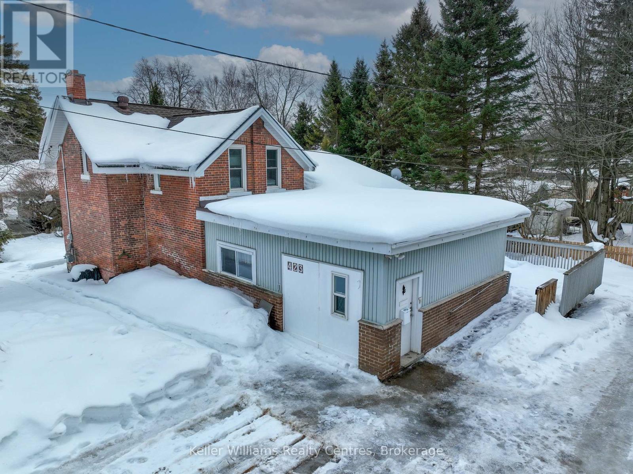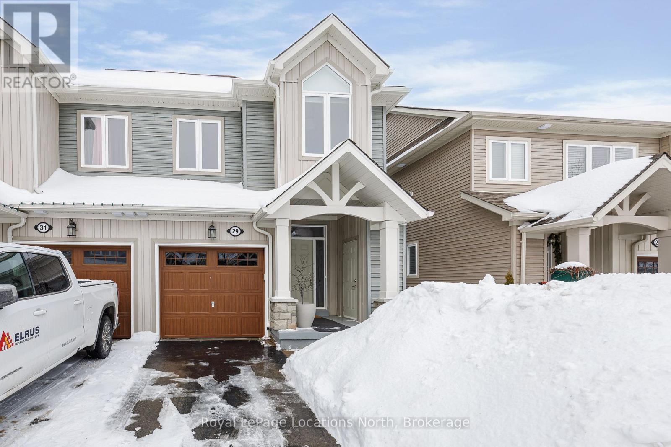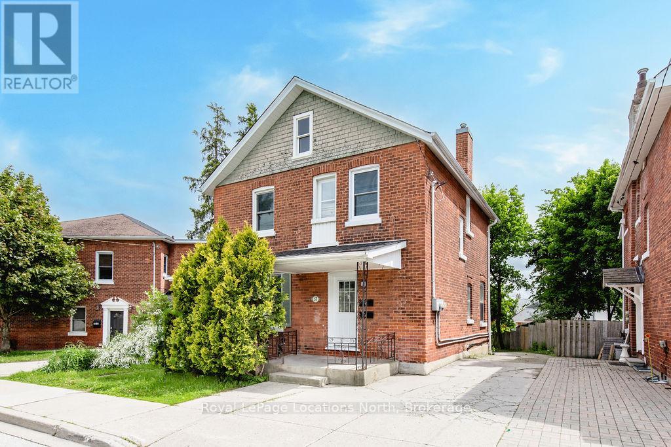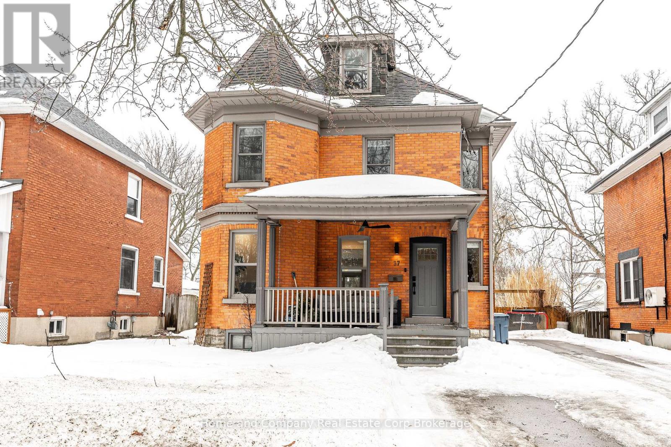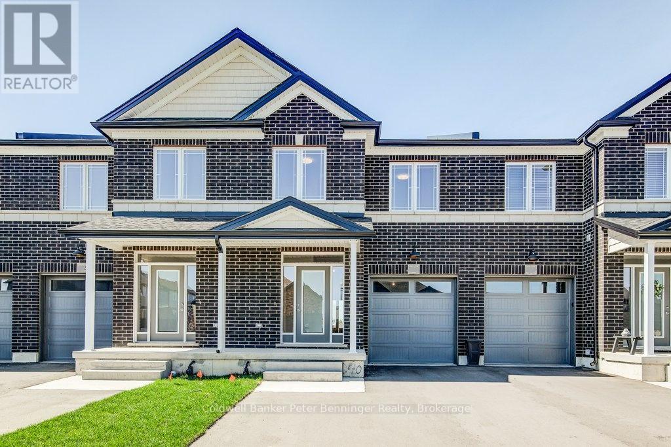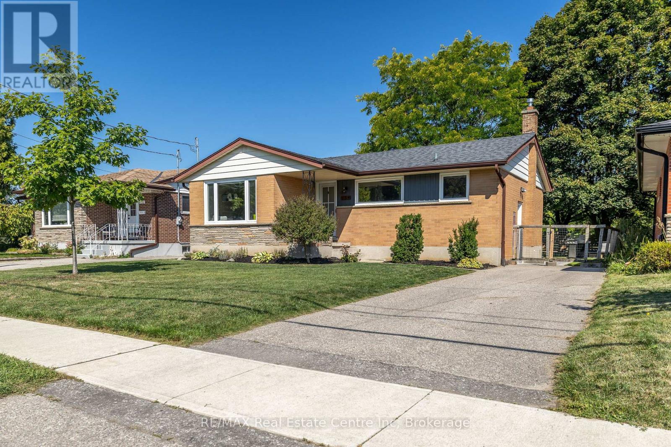1302 14th Avenue E
Owen Sound, Ontario
Nestled at the end of a quiet cul-de-sac on the east side of Owen Sound, this stunning 2-storey stone home perfectly balances sophisticated style with the warmth of a true family home. From the moment you step inside, the open concept main floor reveals a layout designed for both high-energy entertaining and quiet everyday moments, further enhanced by the practical addition of a convenient main floor laundry room. At the heart of the residence sits a bright and modern kitchen, anchored by sleek quartz countertops, stainless steel appliances, and a center island that naturally becomes the hub for morning coffee and casual conversation. Rich hardwood flooring guides you through the airy dining area into a living room centered by a cozy gas fireplace, while sliding glass doors offer a seamless transition to the backyard deck for summer BBQs and outdoor relaxation. The upper level is a dedicated sanctuary, housing four generous bedrooms that ensure everyone has their own space. The primary suite serves as a private escape, complete with a walk-in closet and a spa-like five-piece ensuite. Downstairs, the finished lower level expands your living options significantly, offering a second gas fireplace in a welcoming family room along with a versatile fifth bedroom, ideal for a guest suite, a teenager's hideaway, or a quiet home office. Perfectly positioned just minutes from the hospital, shopping, and Georgian College, this home offers a rare combination of peaceful cul-de-sac living and effortless everyday convenience. (id:42776)
Royal LePage Rcr Realty
5 Macgregor Beach Road
Kincardine, Ontario
Just steps from the water, this inviting raised bungalow is ideally located only a five minute walk to the sandy shores of Lake Huron and a five minute drive to the hospital and downtown Kincardine. Tucked away on a quiet crescent in the desirable Huron Ridge subdivision, the home sits on a beautifully treed 171 foot deep lot. Every day feels like a weekend as you unwind in the private backyard featuring over 1000 square feet of decks and patios and a 2020 hot tub, perfect for relaxing or entertaining. A 16 by 12 insulated shed with a roll up door and brick facade offers exceptional versatility and would make an ideal home gym, man cave, she shed or hobby space. Offering nearly 1900 square feet of refreshed living space, the home has seen many updates including improvements to the kitchen, flooring and bathrooms. The finished lower level adds 883 square feet and includes a bedroom, full bathroom, family room with a gas fireplace and a walkout to the multi level outdoor living areas. Whether you are searching for a year round residence, a cottage retreat or an income generating property, this home fits the bill and has previously operated as a very successful Airbnb. This is your opportunity to enjoy Kincardine the way it was meant to be enjoyed with summer days by the beach just minutes away. (id:42776)
RE/MAX Land Exchange Ltd.
44 Lett Avenue
Collingwood, Ontario
Blue Fairways freehold townhome nestled near Cranberry Golf Course on a premium lot. Just a seven minute drive to the ski hills but yet a 10 minute drive to Historic downtown Collingwood. This Pine Valley floorplan consists of 1216 above grade sq ft with another 419 on the lower level. Open plan main level with vaulted ceilings, gourmet kitchen with extended breakfast area, gas fireplace and engineered hardwood flooring. Dining area off the kitchen leads to a custom built deck which is offers privacy, shelter and entertainment in the warmer months. Second level offers a primary bedroom with ensuite, a further bedroom, 4 piece bathroom and laundry facilities. The lower level is finished with a large family room, currently set up as a bedroom with a 2 piece bathroom. Single car garage with inside entry. Directly behind the townhome is a park area and recreation centre with outdoor pool and indoor gym. Furniture and furnishings are available with the right offer. POTL fees are $165 per month, includes lawn maintenance, street maintenance and use of the rec centre. (id:42776)
RE/MAX Four Seasons Realty Limited
3106 Patrick Street
Howick, Ontario
Welcome to the one that officially Feels Like Home, 3106 Patrick St, Fordwich. This Charming 3 bedroom 1 bath home boasts functionality and accessibility from the open concept design to the main floor laundry. The main level invites you in with a bright and airy layout all flooded with natural light from oversized windows and glass garden doors leading you from the dining room and kitchen out to your spacious deck and private backyard. The front porch is perfect for watching the morning sunrise with a coffee and book, while you will be the place to be when BBQ season arrives in your backyard. With 2 bedrooms and 1 bath finishing of the remainder of the main floor, as well as ample storage, it's perfect for all stages of life. The lower level features a large rec room to enjoy movies, the game or set up your home gym, as well as a third bedroom, spacious office and utility room that doubles as storage. Finally! You can enjoy parking inside or tinkering on toys in the attached garage. Outside you benefit from TWO driveways allowing for ease of access to the backyard, as well as ample parking, a large shed in the backyard and the scenery of the Maitland River across the street. Conveniently located steps from shopping at Bare Necessities, Dining & Gas at the Fordwich Diner, playing at the Fordwich Parks (yes, there are two) & Ball Diamonds, and nature filled walks down the Howick Walking Trails. This one really has it all, and has potential for more! Call Your REALTOR Today To View The Place Where You Can Finally Feel At Home, 3106 Patrick St, Fordwich. (id:42776)
Royal LePage Heartland Realty
44 William Street
Orillia, Ontario
Perfect for First-Time Home Buyers or those looking to downsize, this Home offers Comfortable Living, Manageable Space, and Exceptional Value. Approximately 1,280 sq. ft. of living space in this 1-3/4 story home. An Expansive Verandah running the full frontage leads you into the Welcoming Foyer. Spacious living and dining rooms with Hardwood Floors. The Kitchen includes Main Floor Laundry facilities. The main floor is finished off with a Powder Room, Mud Room and Seasonal Sunroom. The upper level offers 2 Bedrooms and Full Bathroom. The Sunroom opens onto a two-tiered Deck overlooking a Pretty Garden and Fenced Backyard-perfect for relaxing. Ideally situated in a well-Established Neighbourhood, this home offers a Convenient Location just minutes from Downtown Amenities, the Library, Hospital, and Beautiful Victoria Park. (id:42776)
Century 21 B.j. Roth Realty Ltd.
1548 Troika Court
Mississauga, Ontario
Tucked away on a quiet, family-friendly cul-de-sac in the heart of Lorne Park, this beautifully maintained 4-bedroom, 4-bathroom home offers a rare combination of space and privacy in a truly exceptional natural setting. The rear yard backs directly onto a serene, meandering creek, and lush Credit Valley Conservation green space. With no rear neighbours, this property provides a peaceful retreat in one of Mississauga's most exclusive and sought-after neighbourhoods. Offering nearly 4,000 sq ft of living space and a fully finished walkout basement, the home is designed to take full advantage of its scenic surroundings. The main floor features spacious living and family rooms, a formal dining room, a 2-piece bath, a well-appointed kitchen with a breakfast area that opens onto a large deck overlooking the tree lined backyard; perfect for relaxing or entertaining while surrounded by nature. Upstairs, the primary bedroom includes a walk-in closet and updated 4-piece ensuite, while three additional bedrooms and a second 4-piece bathroom provide ample space for family and guests. The walkout basement adds incredible versatility, complete with a fourth bathroom and flexible space ideal for a home office, gym, recreation area, or potential in-law suite, all with direct access to the backyard and large patio. Located close to top-rated schools, parks, and amenities, 1548 Troika Court offers a rare opportunity that does not come around very often. Book your private showing today. (id:42776)
Royal LePage Royal City Realty
423 17th Street W
Owen Sound, Ontario
Envision life in this well-appointed 4-bedroom, 2-bath residence situated in a peaceful West-end Owen Sound neighbourhood, a short walk to schools, parks, and Kelso Beach and a 3 minute drive to downtown Owen Sound. Inside, you'll find a welcoming interior that pairs classic character with meaningful updates designed for modern living. The main level is thoughtfully laid out to accommodate a variety of needs. A ground-floor bedroom offers flexibility for guests, multi-generational arrangements, or convenient single-level living. An accessible entrance enhances ease of entry, while the spacious kitchen and dining area create a natural gathering place for everyday meals and special occasions alike. The generously sized living room provides ample space to relax or entertain. Completing the main floor is a large, wheelchair-accessible bathroom featuring a full tub, separate shower, and integrated laundry; carefully designed to prioritize comfort and functionality. With four bedrooms and two full bathrooms overall, the home offers abundant space for growing families or those seeking a practical generational living setup. Outdoors, a sizeable deck extends your living space for seasonal enjoyment, and the private driveway accommodates parking for up to two vehicles. The lower level adds exceptional versatility, featuring a dedicated workshop area ideal for hobbies or projects, along with a separate walkout entrance that offers added convenience and potential for independent access. Perfect for families or as a rental, this home in the quiet west end of Owen Sound is certainly worth taking a look at. (id:42776)
Keller Williams Realty Centres
29 Gregory Avenue
Collingwood, Ontario
This freehold townhome in Collingwood's desirable Blue Fairway community blends modern comfort, low-maintenance living & a fantastic four-season lifestyle. Nestled in a quiet enclave by the Cranberry Golf Course and trails, this bright end-unit townhome offers 3 bedrooms, 2.5 bathrooms, extra windows for natural light & 1326 SF of finished space on two storeys. The open-concept main floor features a vaulted ceiling, a cozy gas fireplace in the living room & a modern kitchen w stainless steel appliances, induction stovetop, & ample cabinetry. Luxury vinyl plank flooring runs throughout, w only the bdrms carpeted & a carpeted stair runner for safety. Most windows have electronic blinds. Sliding doors open to a large stone patio ideal for BBQs or relaxation. A covered porch leads to a foyer w closet, powder room, & direct entry from the attached single garage, plus a handy storage locker for outdoor gear. Upstairs, the spacious primary suite has a spacious closet w private 3-piece ensuite. Two additional bedrooms-great for guests, family, office, or visitors-share a full 4-piece bathroom. The unfinished basement offers ample storage and future expansion potential, w roughed-in plumbing for a bathroom. This 7-year-old home includes high-efficiency natural gas forced-air heating & central air. Utilities avg ~$220/month. Residents enjoy resort-style amenities: seasonal heated outdoor pool, year-round gym, change rooms, playground, parkette & common areas. The low $175.44 monthly fee covers these plus street maintenance. Prime location provides easy access to Georgian and Cranberry trails, Cranberry golf course, Blue Mountain Village/ski hills, Georgian Bay beaches, and downtown Collingwood's shops and restaurants. Pride of ownership shines in this friendly, tranquil neighbourhood - perfect for a couple or small family as a full-time home or weekend retreat. 30 day rentals (or greater) are allowed & can offset ownership costs. Floorplan available. (id:42776)
Royal LePage Locations North
37 Ross Street
Barrie, Ontario
INVESTMENT OPPORTUNITY! Located in the heart of downtown Barrie, this legal duplex is a prime opportunity for investors or those seeking a comfortable home with income potential. The upper unit features 2 bedrooms, a modern 3-piece bathroom, a kitchen with a breakfast bar and a cozy living room. The lower unit includes a kitchen, dining room, living room, 4-piece bathroom and 2 bedrooms, along with in-unit laundry and access to two decks. Each unit has its own hydro meter and there is ample parking. Conveniently situated within walking distance to shopping, restaurants, Queen's Park, Heritage Park and Centennial Beach as well as easy access to HWY 400. This duplex provides the ideal blend of location, convenience and income potential. (id:42776)
Royal LePage Locations North
37 West Gore Street
Stratford, Ontario
The kitchen that dreams are made of! Welcome to 37 West Gore St in beautiful Stratford. Located close to the city centre, the hospital and the south end, this charming home has incredible curb appeal and sits on huge lot. The main floor has been beautifully renovated and features engineered hardwood floors, charming 2-piece bath, spacious bright main floor with easy access to the fully fenced back yard and the most stunning kitchen... showcasing an oversized island, 36" gas stove and integrated appliances. The second floor features the same engineered hardwood floors and is home to 3 bedrooms and family bath with a soaker tub. Head on up to the fully finished 3rd floor, to find 2 more bedrooms, or the perfect home office getaway. If you're looking for even more space, make your way to the finished basement, where you will find a relaxing recreation room, laundry and huge play room. Spend your evenings on your generous rear deck or soaking in your hot tub and spend your mornings sipping on coffee on your charming front porch. For more information or to book your private showing, contact your favourite REALTOR today! (id:42776)
Home And Company Real Estate Corp Brokerage
224 Keeso Lane
North Perth, Ontario
Welcome to 224 Keeso Lane in Listowel. This two-story townhome built by Euro Custom Homes has 2300 sq ft of living space of which 1820 sq ft are on the Main and Second floors. Upon entering the home you will be impressed by the high ceilings and bright living space including the kitchen with ample storage that features a walk-in pantry and island overlooking the open concept living space. Walk through the sliding doors off the back onto your finished deck and enjoy the afternoon sun. The second floor boasts three spacious bedrooms, and two full bathrooms. The primary bedroom has two walk-in closets and the ensuite features a double sink and a tiled shower. The laundry room is ideally located on the second level and features a sink. The property will be finished with sodding, asphalt driveway, and wooden deck off the back. This townhome is ideal for young families looking for more living space but still having the comfort of a new built home or professional couples looking for low maintenance home. Tarion Warranty is included with this home. (id:42776)
Coldwell Banker Peter Benninger Realty
154 Waverley Drive
Guelph, Ontario
Welcome to 154 Waverley Drive! Step inside and feel instantly at home. The main level offers a bright, spacious living and dining area designed for both everyday comfort and effortless entertaining. At the heart of the home is the beautifully updated kitchen (2022), featuring modern finishes and a functional layout that anchors the space perfectly. 3 well-sized bedrooms on the main floor showcase hardwood flooring, generous closet space, and calming views of the fully fenced backyard backing onto Waverley Park. The lower level offers incredible flexibility with updated flooring (2022), a massive recreation room, a large 3-piece bathroom and a bonus room that, with a few simple modifications, could easily serve as another bedroom - creating excellent in-law suite or multi-generational living potential thanks to the separate side entrance. Whether for extended family, guests, teens, or future income possibilities, the options here are valuable. Storage is plentiful, including a large storage room plus double-door access to the laundry area complete with a 2023 washer and dryer. Significant updates add peace of mind, including new windows (2024). Step outside and the lifestyle expands even further. The fully fenced 50 x 110 ft yard is ideal for entertaining or relaxing, highlighted by a 16 x 20 stamped concrete patio and hard-top gazebo - perfect for summer evenings and weekend gatherings. Backing directly onto Waverley Park, you'll enjoy immediate access to the splash pad, skating rink, baseball diamonds, soccer fields, community garden, and Waverley Public School just steps away. This is a rare opportunity to live in one of Guelph's most established and community-focused neighbourhoods. A lovingly maintained bungalow offering comfort, flexibility, and an unbeatable location - ready for its next chapter. (id:42776)
RE/MAX Real Estate Centre Inc

