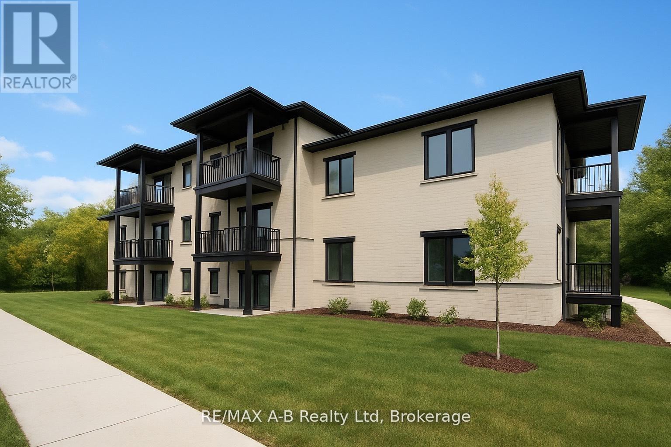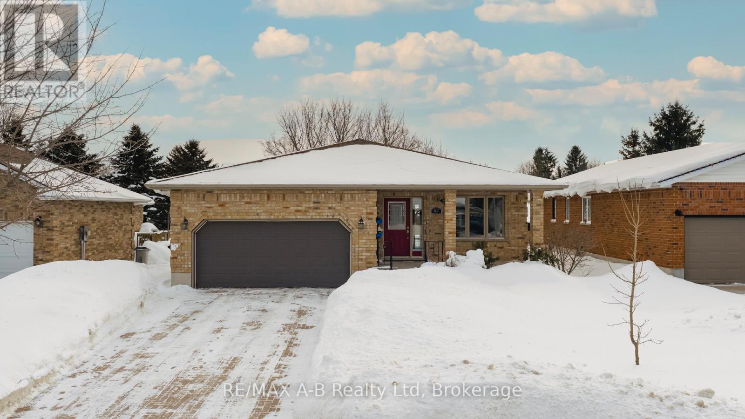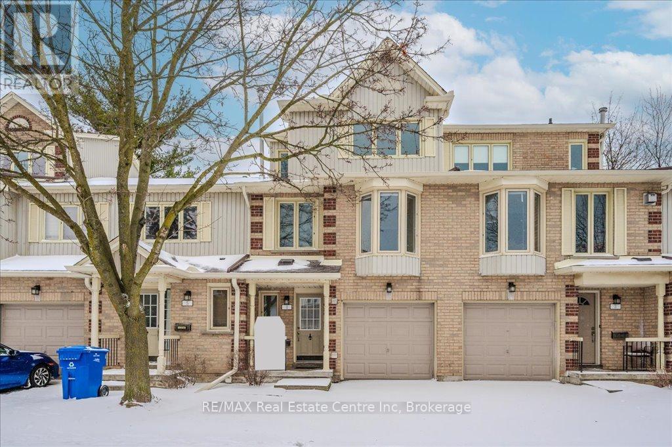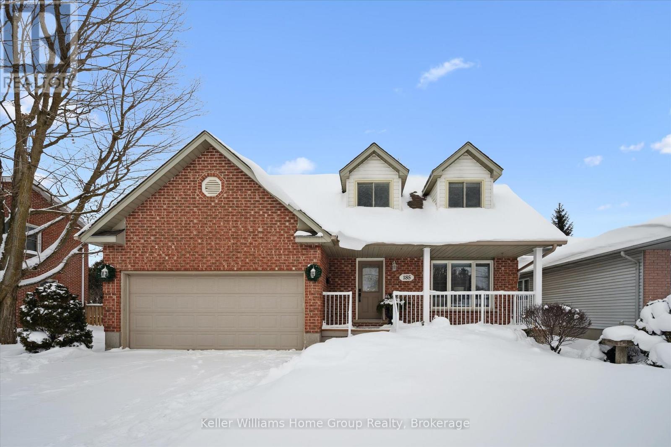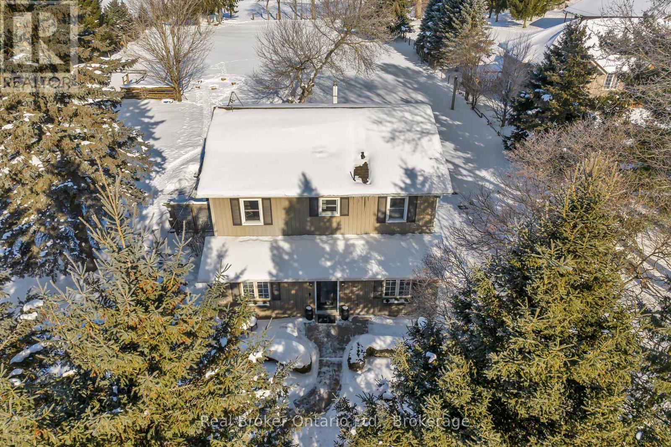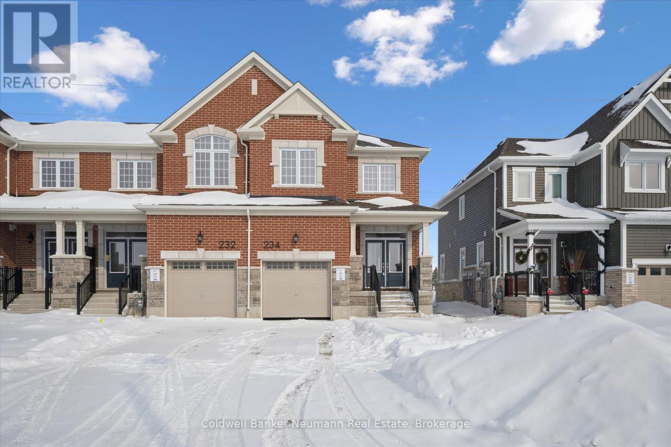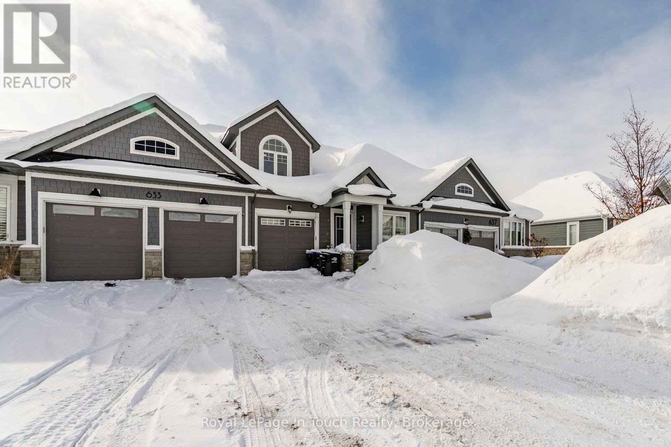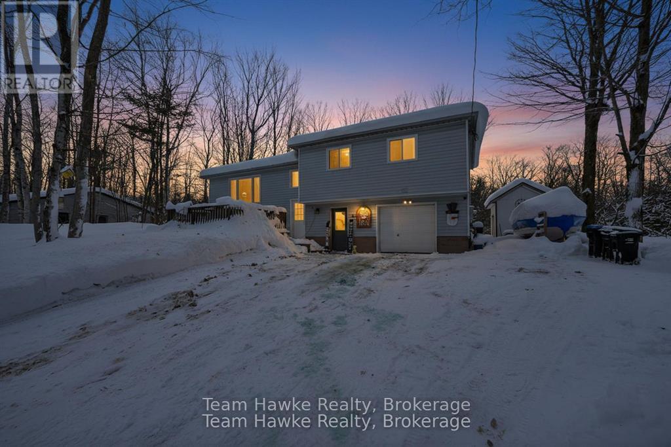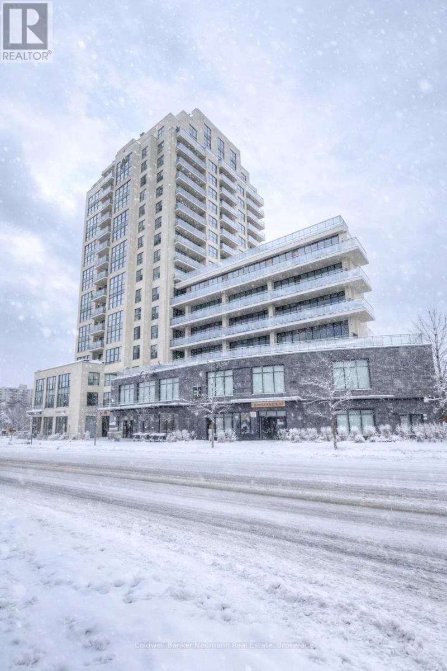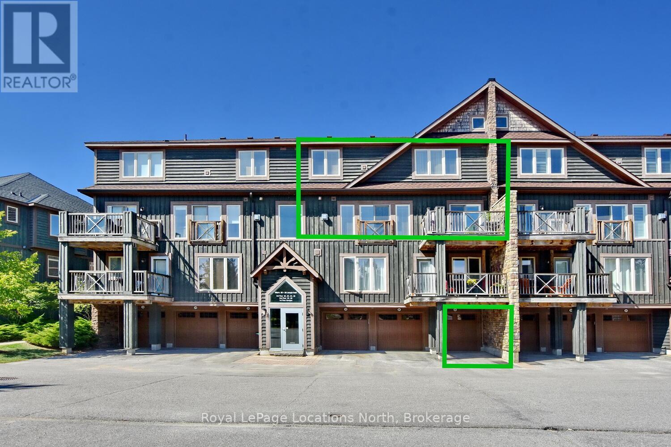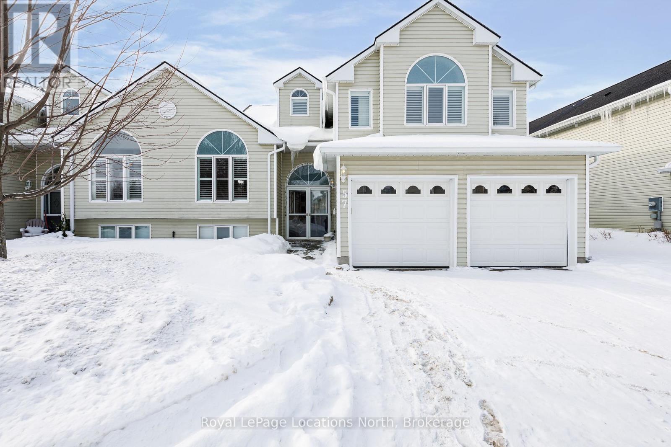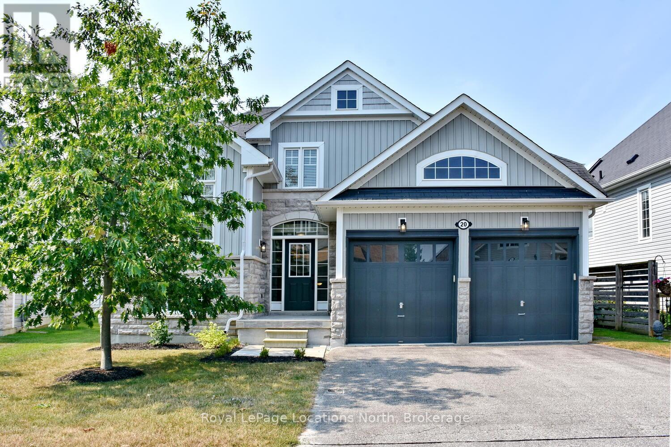#30 - 428 Queen Street W
St. Marys, Ontario
Pol Quality Homes is thrilled to announce the launch of a new condominium project in St. Marys, ON. This development features beautifully designed one- and two-bedroom units. Features include: In-Suite Laundry, Hard Surface Countertops, Premium Vinyl Plank Flooring, One Exclusive Parking Space, Walking Distance to Local Amenities, Stainless steel appliance package. This project presents exceptional opportunity for first time home buyers looking to enter the real estate market or investment opportunities, especially for clients seeking strong cash flow potential! Construction is already underway, with Phase 1 expected to be completed by the end of 2025. Secure your unit today and take advantage of this incredible opportunity. Contact us for more details or to schedule a consultation. (id:42776)
RE/MAX A-B Realty Ltd
87 Napier Street
West Perth, Ontario
Exquisite Bungalow in Beautiful Mitchell! Conveniently offering main-floor living with two spacious bedrooms, main floor laundry and a beautifully updated kitchen displaying sleek stone countertops. The large principal rooms are perfect for both relaxing and entertaining, and the living room displays cozy gas fireplace creating a warm and inviting atmosphere. Highlights of this home are the expansive primary bedroom which offer a tranquil retreat at the end of the day, main floor laundry, newer flooring, trim, baseboard, crown molding and new interior doors. The fully finished basement provides additional living space, perfected with a family room, home office, guest accommodations and new 3pc bathroom. The basement also provides plenty of storage as well as a workshop for those hobby enthusiasts. Step outside to your private oasis on the newly constructed rear deck, where you can enjoy peaceful moments in a serene setting. With its prime location in Mitchell, you'll enjoy the perfect blend of small-town charm and modern comforts. Don't miss the opportunity to make this exquisite bungalow your new home. (id:42776)
RE/MAX A-B Realty Ltd
4 - 302 College Avenue W
Guelph, Ontario
Welcome to 4-302 College Ave W, a beautifully maintained 3-bedroom townhouse with a finished basement nestled in a sought-after complex featuring an inground pool! Whether you're a first-time buyer, young family or savvy investor, this property checks all the boxes. On the main level, there is a bedroom, currently used as an office and powder room ideal for work-from-home flexibility or guest use. On the second level, step into a sun-filled kitchen equipped with ample counter space, tiled backsplash and a stunning bay window that fills the space with natural light. The bright and airy living room showcases rich hardwood floors, a cozy fireplace and large windows that create a warm and welcoming atmosphere. On the third level you'll find a spacious primary bedroom with a large window and an additional bedroom offering generous closet space. The 4-piece main bathroom includes a shower/tub combo and a sizeable vanity for added comfort. Downstairs, the finished basement expands your living space with a 3-piece bathroom and a versatile bonus room-perfect as a home office, playroom, gym or hobby area. Enjoy outdoor living on your private back deck with stairs leading to a cozy lower patio, partially fenced for added privacy ideal for relaxing or entertaining. Best of all, this home is part of a well-kept community with low-maintenance amenities including a pool-so you get the fun without the upkeep. Located just a 15-minute walk or 5-minute bus ride to the University of Guelph and Stone Road Mall, you'll love the unbeatable access to restaurants, grocery stores, Shoppers, LCBO, banks and more. With quick access to the Hanlon Expressway, commuting is effortless! (id:42776)
RE/MAX Real Estate Centre Inc
185 Forfar Street W
Centre Wellington, Ontario
Welcome to this charming 2-storey Cape Cod, located in a quiet, family-friendly neighbourhood in Fergus. Within walking distance to parks and schools, this home offers an ideal setting for families seeking both comfort and convenience. The main level features a warm and functional layout, while the upper level includes three well-sized bedrooms, including a spacious primary bedroom with an ensuite bath. With 2 bathrooms in total and a finished basement, there is plenty of room to spread out-whether you need a rec room, home office, or play area. Step outside to a generous backyard complete with a deck, perfect for summer entertaining or quiet evenings outdoors. Beautiful gardens and mature landscaping create a picturesque outdoor space that truly comes alive in the warmer months. A well-cared-for home offering space, style, and an outdoor setting you'll enjoy year-round-this is an excellent opportunity to put down roots in a welcoming Fergus community. (id:42776)
Keller Williams Home Group Realty
6566 Concession Rd 4 Road
Puslinch, Ontario
Welcome to 6566 Concession Rd 4, a beautifully updated country retreat offering the perfect blend of modern comfort and rural charm. This 3- bedroom, 3-bathroom home sits on a private, landscaped lot in the heart of Puslinch - just 5 minutes to Guelph, less than 5 minutes to Cambridge, and with quick access to the 401 for commuters. Families will appreciate being in the Kortright Hills Public School catchment (JKGrade 8), offering excellent education within reach. Inside, the heart of the home is the bright, open-concept kitchen, featuring quartz countertops, a large island, custom cabinetry, and stainless steel appliances. The adjoining living area is equally inviting, with exposed wood beams and a cozy fireplace that makes it perfect for gathering. Extensive renovations over time include a fully finished basement, a luxurious new ensuite bathroom, and heated floors in the kitchen, basement, ensuite, and kid's bathroom - ensuring comfort throughout the seasons. Step outside to your own private oasis. The fenced, fully landscaped backyard includes a covered patio, outdoor kitchen, and hot tub - perfect for entertaining or relaxing in peace. A standout feature of the property is the detached garage with both front and rear garage doors, offering added functionality, storage, and easy access for yard equipment or recreational vehicles. Additional highlights include a drilled well (approx. 120+ ft deep with excellent water quality), a septic system installed around 2015, and the rare benefit of natural gas on a country property. With modern conveniences, scenic surroundings, and an unbeatable location close to top schools, trails, and amenities, this move-in ready home offers an exceptional lifestyle opportunity in one of Wellington County's most desirable rural communities. (id:42776)
Real Broker Ontario Ltd.
234 Stamson Street
Kitchener, Ontario
What an opportunity, when I walked into this stunning, newly built home, I was taken aback. This home truly is worth checking out. From the floors to the quartz countertops to all the other finishes, this home is built to perfection. With 3 beds and 2 full bathroms up stairs and the main floor powder room. The layout is versatile to fit whatever your needs are. Maybe you have a growing family, or maybe you need extra space to work from home. I know sometimes the process of purchasing a new build can be streesful Not knowing exactly when the build will be done and waiting sometimes up to a year to move in, but no need to worry about any of that. The home is already built. Come take a look for yourself, I know you will love it! And dont forget about the location, schools, parks, grocery stores, and more just minutes away! If you're interested in starting a new chapter in your life reach out and book your showing today! (id:42776)
Coldwell Banker Neumann Real Estate
635 Bayport Boulevard
Midland, Ontario
New Listing - Welcome Home to 635 Bayport Blvd., Midland Welcome to this beautiful townhouse, Built in 2019, located in the highly sought-after waterfront community of Bayport Village, just steps from the shores of Georgian Bay. This home offers a modern, contemporary open-concept layout with 9-foot ceilings and abundance of windows that fill the space with natural light. Added convenience includes inside entry from the garage and a thoughtfully designed floor plan ideal for everyday living. The upgraded kitchen features quartz countertops, stainless steel appliances, and a stylish breakfast island, seamlessly connecting to the oversized living room with a walkout to the patio and fully fenced backyard-perfect for relaxing or entertaining. A standout feature of this home is the private primary bedroom located on the main floor, occupying its own full side of the house. This spacious retreat includes a large walk-in closet, an oversized bay window, and a custom ensuite with a generous five-piece bath, offering comfort, privacy, and convenience. A den/office on the main level adds extra flexibility. The second level is ideal for family or guests, offering two additional spacious bedrooms, along with their own private four-piece bathroom. The unfinished basement provides excellent potential with a rough-in for an additional bathroom, ample storage, and space to create a bedroom, large rec room, or customized living area. The home is finished with a blend of ceramic tile, luxury laminate flooring, and carpet, this home delivers a true lifestyle opportunity-just steps from a full-service marina, parks, walking trails, beaches, schools, and minutes from local amenities. Conveniently located approximately 40 minutes to Orillia (Costco), 40 minutes to Barrie, and about 1.5 hours to Toronto. Move-in ready and waiting for new owners - truly a must-see! (id:42776)
Royal LePage In Touch Realty
50 Laurier Boulevard
Tiny, Ontario
You've arrived at 50 Laurier Boulevard, a bright and well-maintained side-split nestled in a peaceful pocket of Tiny Township near the bottom of the 17th Concession; just minutes to some of the area's most loved sandy beaches, including Lafontaine Beach and Cove Beach. Set on a private, treed lot, this home offers a beautiful balance of space, light, and seclusion. Inside, you'll find three comfortable bedrooms and two tastefully renovated bathrooms, along with a functional layout that suits both everyday living and entertaining. Large windows throughout the home allow for an abundance of natural light, creating a warm and inviting atmosphere. The attached garage offers convenient inside entry, while the backyard is a true highlight, a serene outdoor retreat complete with an above-ground pool and a dedicated fire pit area, perfect for summer days and evening gatherings with family and friends. Surrounded by nature and beaches, just a 20 minute drive to amenities, and Fibe internet available, this is a wonderful opportunity to enjoy privacy, space, and the relaxed lifestyle Tiny Township is known for. NOTE: PROPERTY TAX INCLUDES MUNICIPAL WATER CHARGE. (id:42776)
Team Hawke Realty
1502 - 150 Wellington Street E
Guelph, Ontario
Spectacular Corner Unit with Panoramic Views & Unforgettable Sunsets. This west-facing corner suite offers sweeping views of downtown Guelph and golden sunsets that light up the sky each evening. Expansive windows flood the space with natural light, creating a bright and welcoming atmosphere from morning to night. Proudly owned by the original purchasers, the unit has been upgraded throughout with premium finishes. The chefs kitchen features elegant penthouse-level cabinetry and granite countertops, flowing seamlessly into an open-concept living area with a cozy fireplace perfectly positioned to showcase the city skyline. The spacious primary suite includes a walk-in closet and a luxurious ensuite with double sinks and a walk-in glass shower. The second bedroom, complete with a built-in Murphy bed, offers smart flexibility for guests or a home office. A second full bathroom features an upgraded deep soaker tub. Step outside and you're just a short walk from the GO Train, restaurants, charming boutiques, the Sleeman Centre, and all of downtowns attractions making it easy to enjoy the best of city living. Residents enjoy access to first-class amenities, including a well-equipped fitness centre, party room, guest suite, and a rooftop terrace. The unit also includes TWO tandem underground parking spaces, offering added convenience and peace of mind in the heart of downtown. This is a rare opportunity to own one of the most desirable units in the building sophisticated, spacious, and unmatched in both comfort and views. (id:42776)
Coldwell Banker Neumann Real Estate
30 Joseph Trail
Collingwood, Ontario
Located in the ever-popular Tanglewood, this beautiful & stylish Collingwood townhouse checks all the boxes for your permanent home or ideal weekend get-away. Generous natural light floods the spacious living, dining and kitchen areas. Primary bedroom has a large ensuite with separate bathtub and shower. Laundry located near the bedrooms for more convenience. Private south facing deck with room for entertaining. Single car garage with an interior entry leads to the stairs. Maintenance free with exteriors and grounds all taken care of. Included in the maintenance fees, garbage removal, snow removal, grounds maintenance, common elements maintenance/repairs, visitor parking. Hot Water Tank Rental - $50.45. Estimated utility costs are, $235 a month. New Air Conditioner 2023. This home is steps to your community inground pool, relax & enjoy the peace and outdoor tranquility this beautiful area has to offer, trails, restaurants, golf courses, shopping, the lakefront and so much more! The furniture is negotiable, making your move that much easier. (id:42776)
Royal LePage Locations North
57 Barker Boulevard
Collingwood, Ontario
Enjoy carefree living from this spacious beautifully maintained 'one owner" open concept home. Quietly located backing onto the 7th fairway of Cranberry Golf course in the west end of Collingwood. 3 bedrooms, 3 bathroom, 2 storey split level. Welcoming views & natural sunlight flows though the many large windows that are enhanced w/ California shutters throughout, vaulted ceilings & architectural display details invite warmth to this home. Double front door entry into foyer, generous formal dining/living room & large open kitchen w/ walk out to deck. Over look the family room w/ gas fireplace & sliding door walk out to ground level patio. Upper storey has 2 generous sized bedrooms, each w/ ensuites, & large walk in closets. Main level bedroom, also doubles as perfect office, separate 3 piece washroom & inside entry to double garage w/ epoxy finished floor. Lower level basement is partially finished, great area for extra guest sleep options & kids play area, laundry/utility room, plenty of storage area. (id:42776)
Royal LePage Locations North
20 Leeward Circle
Wasaga Beach, Ontario
Welcome to Bluewater on the Bay. This beautiful 3 bedroom, 3 bath bungaloft is situated in this superb development which is just off Beachwood Rd. and located on Georgian Bay. This lovely home offers main floor open concept living. The upgraded kitchen with quartz counters and crown moulding has a walkout to the deck from its dining area. From there you are steps into your comfortable living room with stone fireplace and cathedral ceiling overlooked from the loft above. .There is a primary bedroom and second bedroom as well as two full baths on the main level. In the loft area is another bedroom with a 4 piece ensuite. The basement level is left unfinished but has extra large windows offering almost 1000 square feet of room that could be finished or kept as storage . This friendly community offers your grass cut, snow shoveled as well as a clubhouse with saltwater pool, exercise room, party room, card room and covered deck overlooking Georgian Bay for the low fee of $327 per month. You too could own this beautiful home in Bluewater . Enjoy now, either as your cottage or keep as a fabulous retirement home. Book your appointment now! (id:42776)
Royal LePage Locations North

