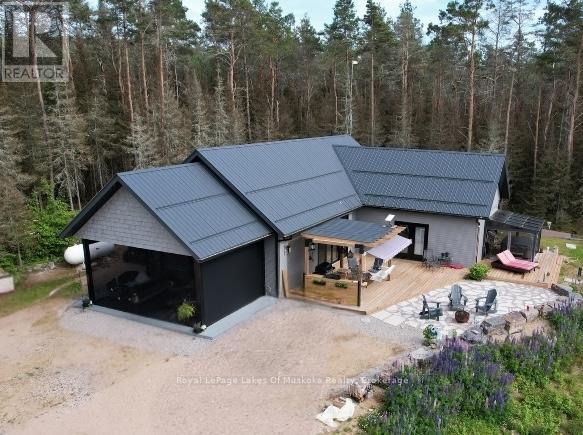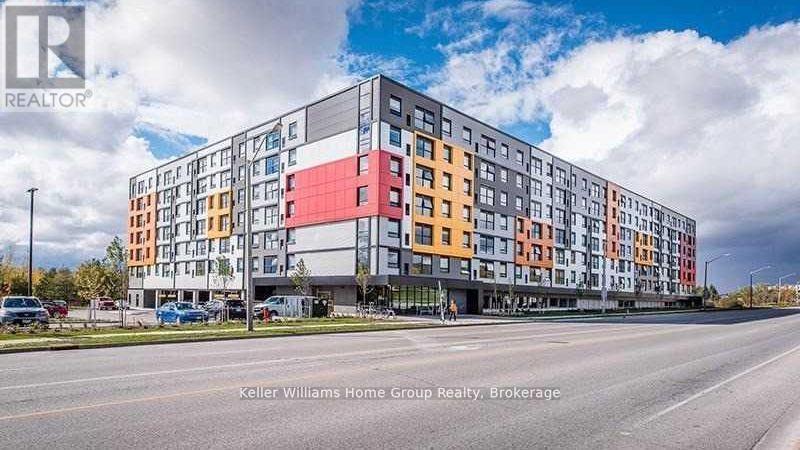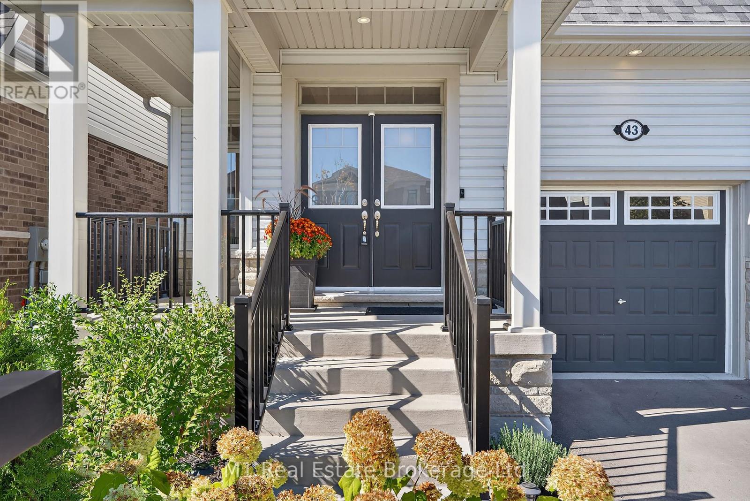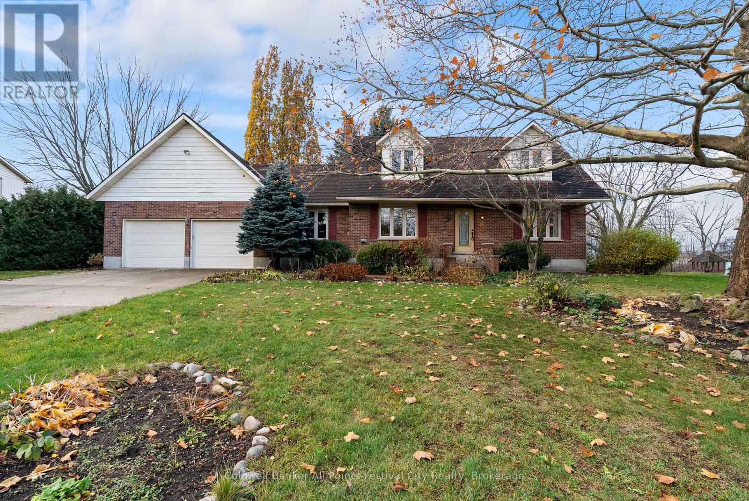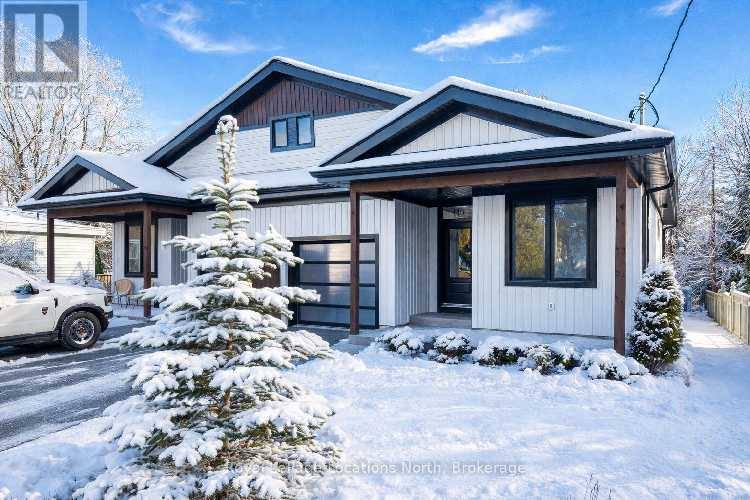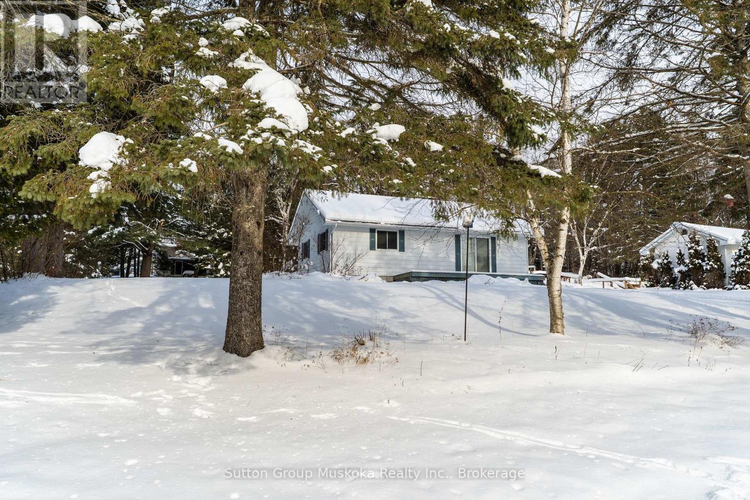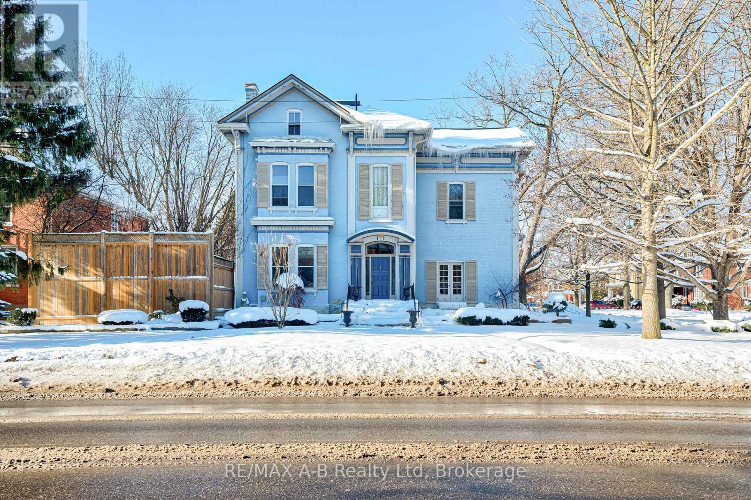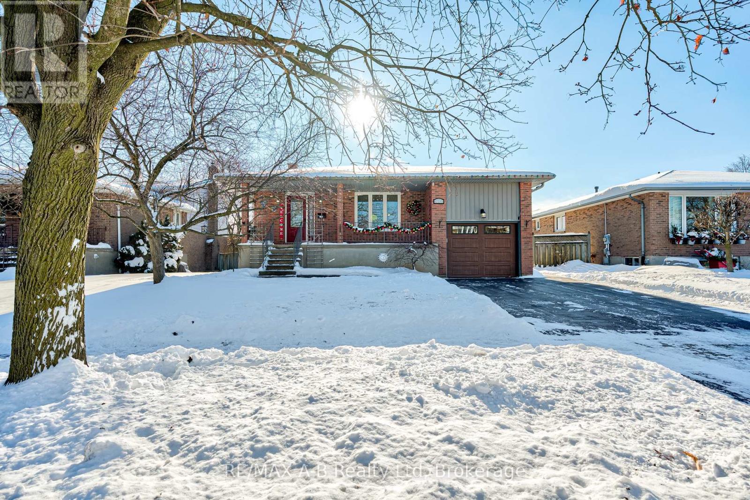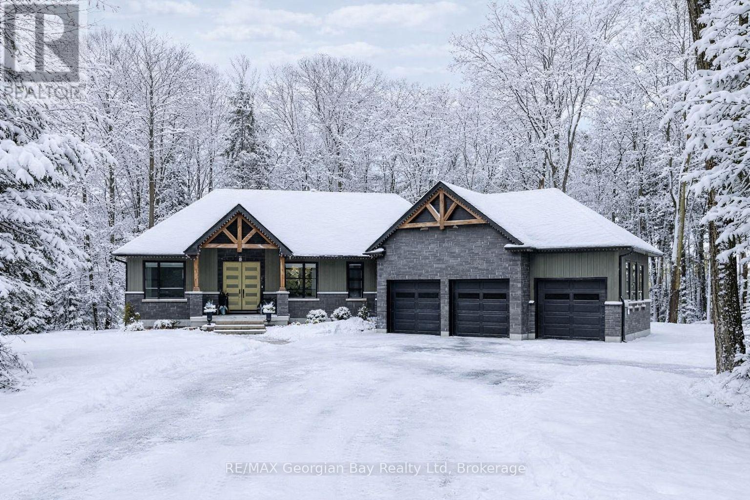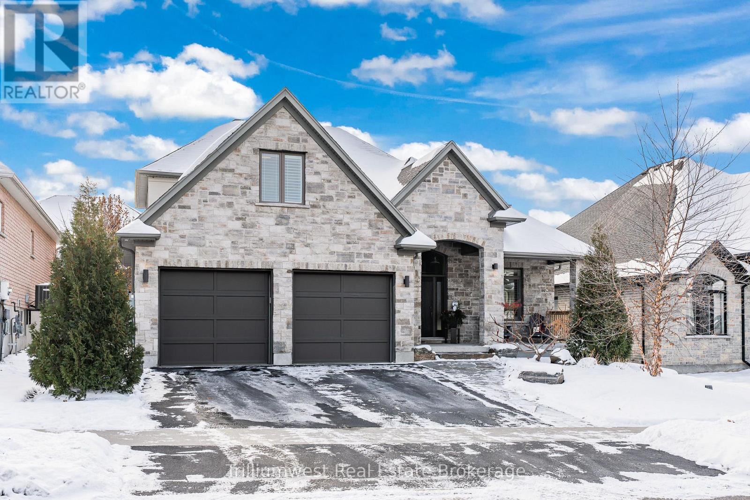7730 Sixth Line
Centre Wellington, Ontario
Beautiful Raised Bungalow on a Half-Acre Treed Lot This beautifully updated raised bungalow is nestled in a quiet small town just minutes from Fergus and Guelph, offering the perfect blend of country charm and city convenience. Featuring 3+1 bedrooms, 2 baths, and an inviting open-concept design, this home is brightened by a skylight and accented with hardwood floors. The finished basement includes a walkout and a cozy rec room warmed by a wood stove-an ideal space for family gatherings or peaceful evenings in. Step out from the primary bedroom balcony and take in views of the spacious half-acre treed lot, complete with a patio and gazebo for outdoor enjoyment .A steel roof provides durability and peace of mind, while the interlocking driveway adds curb appeal and plenty of parking. The property also includes two oversized storage sheds and an oversized garage equipped with a generator backup panel. If you're looking for a small-town country home not far from the city, this one offers everything you've been waiting for. (id:42776)
RE/MAX Real Estate Centre Inc
679 Boulder Road
South River, Ontario
Your private 1+1 bed, 1930 sq.ft. home sits on 14 ac in an Unorganized Township. This beautiful property features mature trees throughout the majority of the property with trails throughout. The home is built with quality and comfort in mind. From entry you'll be in awe of the Main Floor open concept design with Cathedral Ceiling lined with custom stained pine imported from BC. A beautiful Gas Fireplace exudes ambiance and is hand built with granite from Manitoulin Island. Gently slide a beautiful barn door open and a large Pantry/Bar is unveiled just off the huge Kitchen and Dining Room combination with solid maple cabinetry, custom quartz countertops and Stainless Appliances. Western exposure out the patio door offers amazing sunsets with lots of fresh air. Automatic blinds can all be controlled at once or separately. This Energy Efficient home has Triple Pane Windows with Insulated Concrete Formed (ICF) walls help keep the house warm and cozy in the cold seasons and cool in the warm seasons. The Main Floor also has a Large Bedroom with Cathedral Ceiling and Two patio doors to multiple decks, The Main Floor Bathroom has a large standup shower c/w with rain head shower head and soaker tub. Also, the Main Floor has the Laundry Area, and Utility Room. The Upstairs Loft offers additional Living Space / Bedroom for overnight guests or use it as an Office. All rooms on the Main Floor are Wheel Chair Accessible. The Utility Room offers easy access to the Combination on Demand Hot Water / Hydronic In-floor Heating System. Also, there is a back-up Hot Air Furnace, c/w an attached HRV Ventilation System, for fresh air. Outside there's an Automatic Generator. Added Features include a three sided Motorized Screened in Carport, 130 ft deep drilled well and a Work Shop. Underground hydro lines to future garage site. Lots of parking for ATVs and Snow Machines. This home is located in Hunting Zone 50, Fishing Zone 15, OFSC Snow Mobile Trails, and ATV Trials are minutes away. (id:42776)
Royal LePage Lakes Of Muskoka Realty
417 - 1291 Gordon Street
Guelph, Ontario
Are you looking for one of the best situated units in Solstice 1? Unit 417 on the 4th floor corner unit facing Gordon Street and offers guaranteed income to start! This 3 bedroom, 3 bathroom, 978 sq ft spacious and well-designed condo is located in a prime location, close to the University of Guelph. As you step inside, you'll be greeted by a contemporary kitchen, living room and dining room, providing ample space for socializing. The copen concept kitchen is equipped with modern appliances and ample storage space. The bedrooms are well-appointed, providing a comfortable space. Each bedroom has its own private bathroom, ensuring convenience and privacy for all. This beautiful condo, which includes 1 covered parking spot, is an excellent investment opportunity, appealing to investors looking for a rental property in a highly sought-after location. Tenants enjoy great amenities, including a gym, study rooms, outdoor terrace and gamesarea as well a bus stop conveniently located at your doorstep. (id:42776)
Keller Williams Home Group Realty
129 Bass Line
Oro-Medonte, Ontario
Welcome home to 129 Bass Line - where serene luxury and family comfort seamlessly blend. Set on nearly 1.8 lush acres, this spacious 5-bedroom, 3-bath residence offers 3,400 sq ft of bright, inviting living space. The thoughtfully designed interior features a spacious kitchen perfect for entertaining, an airy dining room, and an inviting living area anchored by a custom stone propane fireplace and soaring ceilings. Upstairs, retreat to the expansive primary suite, complete with a private ensuite and calming forest views. Step outdoors to your own personal resort: a heated saltwater pool, pool house with bar and bathroom, and a relaxing hot tub set seamlessly into the deck. The beautifully landscaped grounds include vibrant gardens, mature trees, and a tranquil natural pond - creating a peaceful escape. A cozy 4-season bunkie with electrical and WiFi offers flexible space for guests, hobbies, or remote work. Perfect for hobbyists, the impressive 1,200 sq ft workshop is equipped with in-floor heating, 200-amp service, and ample workspace. Fully fenced and secured by automatic gates, the property provides privacy and peace of mind. Ideally located in the coveted Marchmont school district, you're just steps from Bass Lake and minutes to conveniences. 129 Bass Line isn't just a home - it's a lifestyle. (id:42776)
Sotheby's International Realty Canada
43 Harpin Way W
Centre Wellington, Ontario
Picture pulling into Storybrook, Fergus's newest gem of a neighbourhood, where a brand-new school, green parks, winding trails, and a warm community church are all just steps away. Now step through the door of 43 Harpin Way West and feel it: over 2,000 square feet of crisp, modern magic that instantly feels like home. Sun-drenched open spaces, four generous bedrooms, a proper main-floor office, and more than $50,000 in premium upgrades already in place-stained oak stairs, granite kitchen, fully fenced yard, EV charging rough-in, basement bath rough-in, the works. This isn't just a house; it's the fresh start you've been dreaming of. Homes this special in Storybrook don't last. (id:42776)
M1 Real Estate Brokerage Ltd
81287 Colborne Place
Goderich, Ontario
Welcome to 81287 Colborne Place - where country calm meets close-to-town convenience. Located in the highly sought-after Century Heights subdivision in Saltford, this charming Cape Cod-style home offers the best of both worlds: a peaceful setting with a large (0.7 of an acre), private lot backing onto a wooded landscape, yet just minutes to all the amenities of Goderich. Step inside and instantly feel at home. The main floor offers incredible space designed for family living, entertaining, and everyday comfort. The bright kitchen flows into a separate dining room, while the large living room and a cozy sitting den provide plenty of options to unwind. A double-sided fireplace connects the den and office - perfect for those who work from home or love an inviting corner to read or relax. Practicality is covered too, with main floor laundry and a convenient powder room. One of the standout features is the great room, showcasing panoramic views of the beautiful backyard. Here, you can slip into the well-maintained hot tub and enjoy year-round serenity with the nature backdrop just beyond your yard. Upstairs, you'll find three generous bedrooms, all with great closet space. A full 4-piece bath serves the secondary bedrooms, while the primary suite includes its own 3 pc private ensuite. The attached double car garage delivers excellent convenience especially with access to the basement right within, and the unfinished basement provides exceptional storage or the opportunity to create additional finished living space if desired. This is truly a wonderful family home in a fantastic location-warm, inviting, and instantly comfortable the moment you walk in the door. Homes in Century Heights don't come up often... and this one checks all the boxes. (id:42776)
Coldwell Banker All Points-Festival City Realty
145 Boucher Street E
Meaford, Ontario
Ultra low maintenance semi-detached home in the core of Meaford, walking distance to Downtown and Georgian Bay.Stunning newly built (2023) home located just steps away from the waterfront, this gorgeous townhome is set on a deep lot on a quiet residential street, offering the perfect combination of convenience and tranquility.Featuring 3 bedrooms (2 bedrooms+ office), 2 full baths, and a range of modern amenities that are sure to impress even the most discerning buyer. With a main floor primary, open concept living space, bright fully finished basement, and a stunning neutral palette throughout, this home is sure to make a lasting impression.Outside has been beautifully landscaped to create a private, tranquil backyard, featuring a deck, patio and artificial turf for low maintenance living. The ideal area to entertain family and friends.Located a short walk to the beach, parks, marina, restaurants and shopping in downtown. A short drive to Blue Mountain and the area's private ski/golf clubs. Enjoy 4 season living at its finest, whether it's skiing, golfing, hiking, cycling or boating, this townhome is in the ideal location to enjoy everything Southern Georgian Bay has to offer.Whether you're a retiree, a growing family, or simply looking for a change of pace, this is not to be missed. (id:42776)
Royal LePage Locations North
64 Spruce Drive
Huntsville, Ontario
This bungalow is on a lovely quiet street in the Village of Port Sydney and is waiting for your family to move in! This three bedroom, two bath home is in immaculate condition with a lower level family room and an oversized detached garage/shop. The detached 20 x 30 Garage shop is perfect for your vehicles and for that work/craft shop that you have always wanted! Garage is insulated, wired and has a wood stove for heating. The efficient kitchen layout is great for cooking and entertaining. A large entertaining deck is at the front of the home for those summer barbeques with family and friends. This home features a newer gas furnace and air conditioning, providing you with the comforts you enjoy! The property is in a great location located on a school bus route, and close to all the Village amenities of General Store, 3 Pines Lodge, North Granite Ridge Golf Course, Freshmart & Gas station, Community Centre and playground, Mary Lake waterfront beach and waterfalls. (id:42776)
Sutton Group Muskoka Realty Inc.
126 John Street N
Stratford, Ontario
Welcome to this distinguished century home, rich with character and cultural heritage, nestled in one of Stratford's most desirable neighbourhoods. Once a charming bed and breakfast, this prominent residence has hosted many actors of the world-renowned Stratford Festival, echoing a legacy of warmth and elegance.Step into the grand front foyer, where the impressive staircase sets the tone for the craftsmanship found throughout. Stunning tigerwood flooring carries through the main level, enhancing each room with warmth and sophistication. The expansive great room, filled with natural light, opens through classic French doors to a picturesque stone patio. The main floor also includes a cozy sitting room, an elegant formal dining room, and a spacious kitchen with a walk-through pantry and original swinging door-a nod to the home's storied past. Upstairs, the second floor blends charm and functionality with the original maids' quarters, complete with den, bedroom, 3-piece bath, and private staircase. Three additional bedrooms include a generous primary with ensuite featuring a vintage clawfoot tub. A second clawfoot tub and a rare high-tank pull-chain toilet highlight the main bathroom. The third floor offers exceptional flexibility with two additional rooms suited for bedrooms, offices, or creative spaces, plus a large family room and storage. Outside, the landscaped backyard is a private retreat with an inground pool. A detached two-car garage and durable metal roof complete this exceptional property. Whether drawn to its history, space, or Stratford's vibrant arts scene, this home offers a rare opportunity to own a piece of the city's cultural fabric. (id:42776)
RE/MAX A-B Realty Ltd
231 Whitelock Street
Stratford, Ontario
Looking for a home with space to grow? This beautifully maintained 4-level split offers over 1,800 sq. ft. of finished living space designed for comfort and flexibility.The main floor features an open-concept layout with a kitchen, breakfast bar, and a bright living/dining area highlighted by updated hardwood floors. Upstairs, you'll find three bedrooms, including a generous primary suite, along with a 4-piece bathroom. The expansive family room with brick accents, a 3-piece bath, and a walkout to the fully fenced backyard with a stone patio perfect for relaxing or entertaining. Tucked behind the single attached garage is a large 3-season sunroom, offering additional space to enjoy from spring through fall. The lower level adds even more versatility with a finished space complete with ample storage and a dedicated laundry room. Located in a fantastic family-friendly neighbourhood close to schools and parks, this home is the perfect fit for a growing family. Make it yours today! (id:42776)
RE/MAX A-B Realty Ltd
50 Windermere Circle
Tay, Ontario
Live in luxury. Welcome to Windermere Estates - Executive-style custom-built home, nestled in the highly sought subdivision. Designed with both function and luxury in mind, this home checks all the boxes. Step into the heart of the home, custom kitchen with quartz countertops and island, perfect for everyday meals or hosting family and friends. The open-concept dining and living area features a stunning gas fireplace and a walkout to a covered porch, ideal for relaxing summer evenings. With 3 bedrooms upstairs and 2 more on the lower level, there's plenty of space for family, guests, and a home office setup on main level. With 3 baths in total the primary bedroom suite boasts a beautiful ensuite bath, while the other 2 bathrooms throughout the home ensure convenience for all. The fully finished walkout basement offers even more living space, including a large rec/family room, a second fireplace, and an open layout that's perfect for In-law potential or entertaining family or friends. Outside, you'll find a 3-car heated garage with epoxy floors, a paved driveway, and a landscaped yard all designed for style and practicality. With gas heat, central air, ICF foundation and thoughtful finishes throughout, this home offers comfort year-round. Centrally located between Barrie, Orillia, and Midland, and just minutes from town and the stunning shores of Georgian Bay. This is the one you've been waiting for you wont be disappointed. (id:42776)
RE/MAX Georgian Bay Realty Ltd
45 Zaduk Place
Guelph, Ontario
Stunning bungalow with loft in highly sought-after south Guelph featuring over 3300 sf of living space. This prestigious Sloot-built home sits on a beautifully landscaped 55' lot and is truly move-in ready. The main floor features a primary suite, along with all the luxury finishes you'd expect in a home of this calibre-hardwood floors, heated bathroom floors, stone countertops, soaring two-storey ceilings in the great room, a gas fireplace, and bright open-concept living plus a main floor office adds convenience for today's lifestyle.The fully finished basement impresses with 9' ceilings, a large living area, bedroom, bathroom, wet bar rough-in, and a walk-down from the garage with a separate side entrance, offering excellent potential for multigenerational living or guest space.The upper level showcases an open loft overlooking the great room, two spacious bedrooms, a full bathroom with double vanity, and an additional living area perfect for kids, teens, or visiting guests.The high-end living experience continues outdoors with a generous covered porch, hot tub, slate patio, large utility shed, and professional landscaping that elevates the entire property.This immaculate turn-key home is sure to impress even the most discerning buyer. (id:42776)
Trilliumwest Real Estate Brokerage


