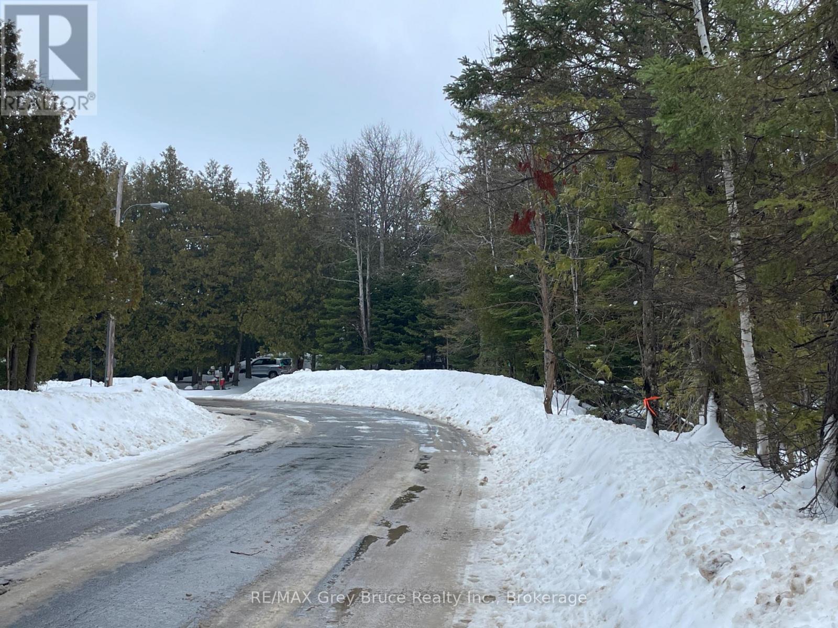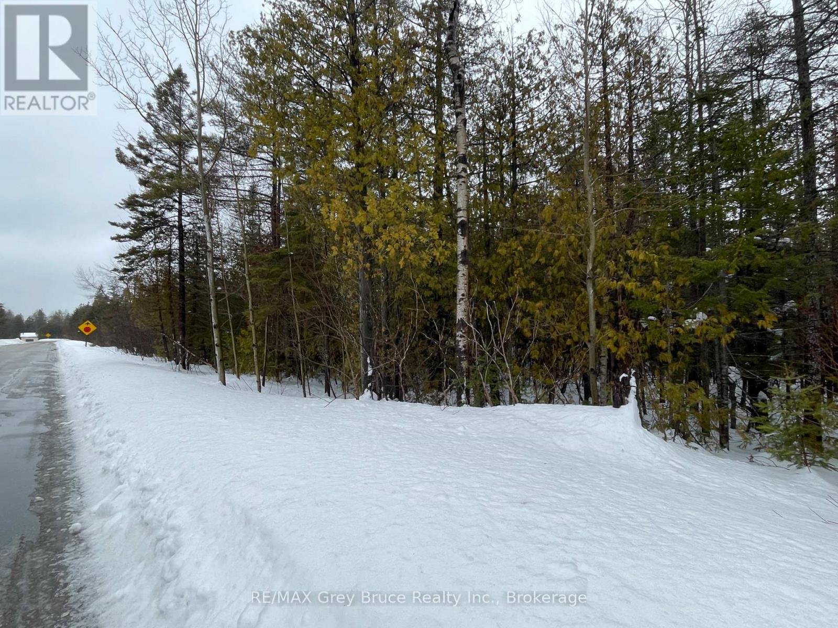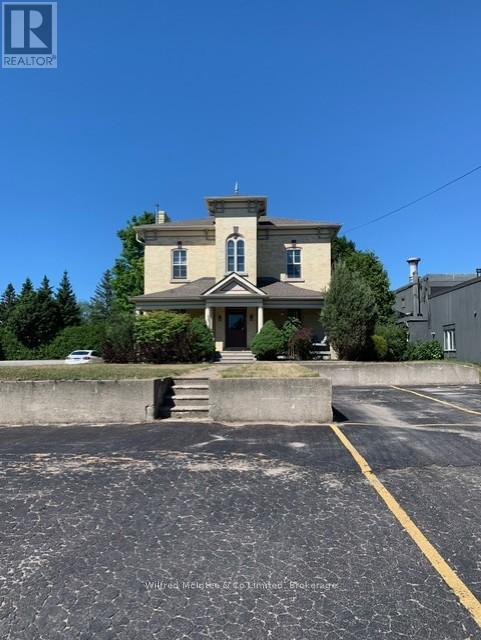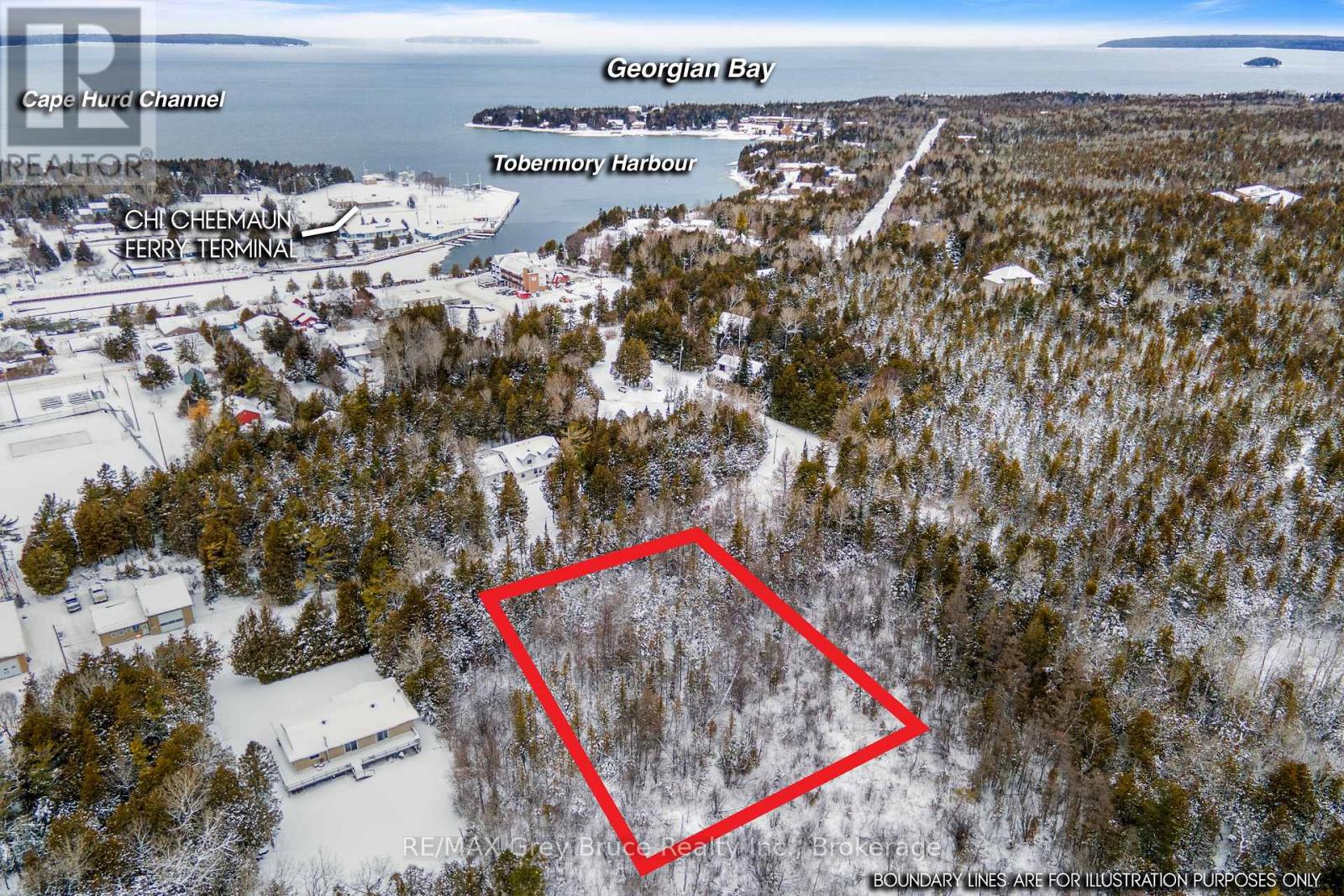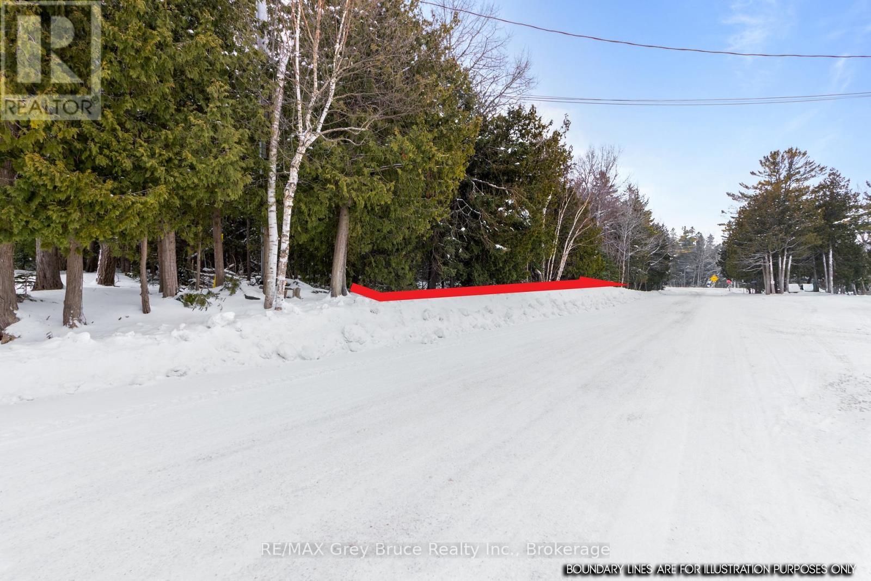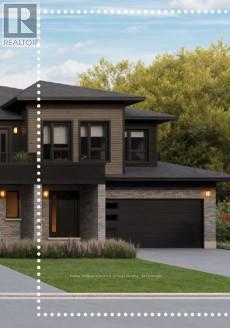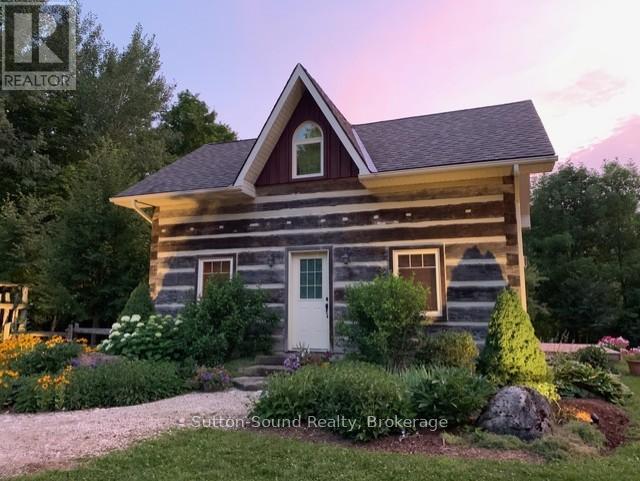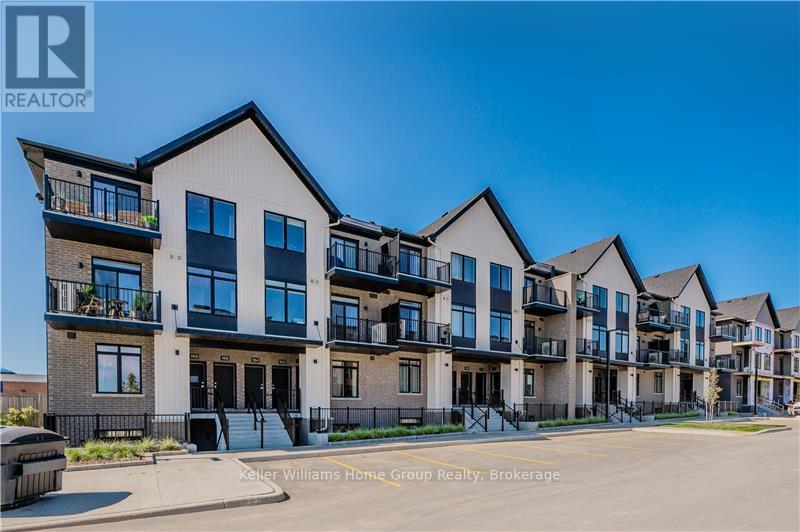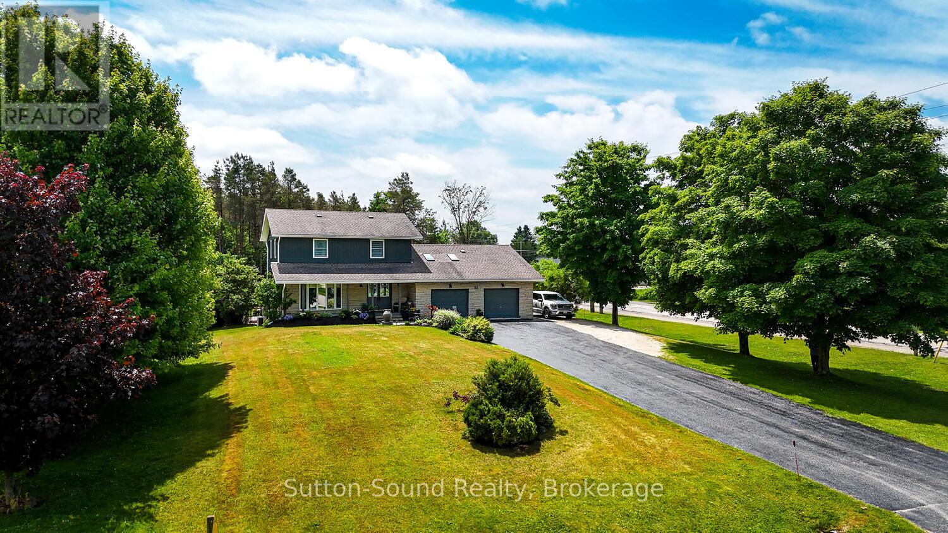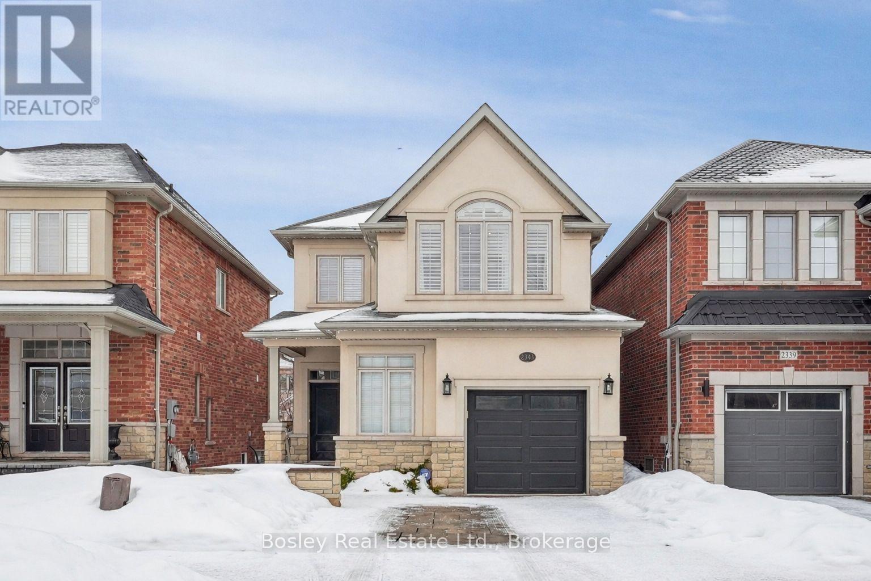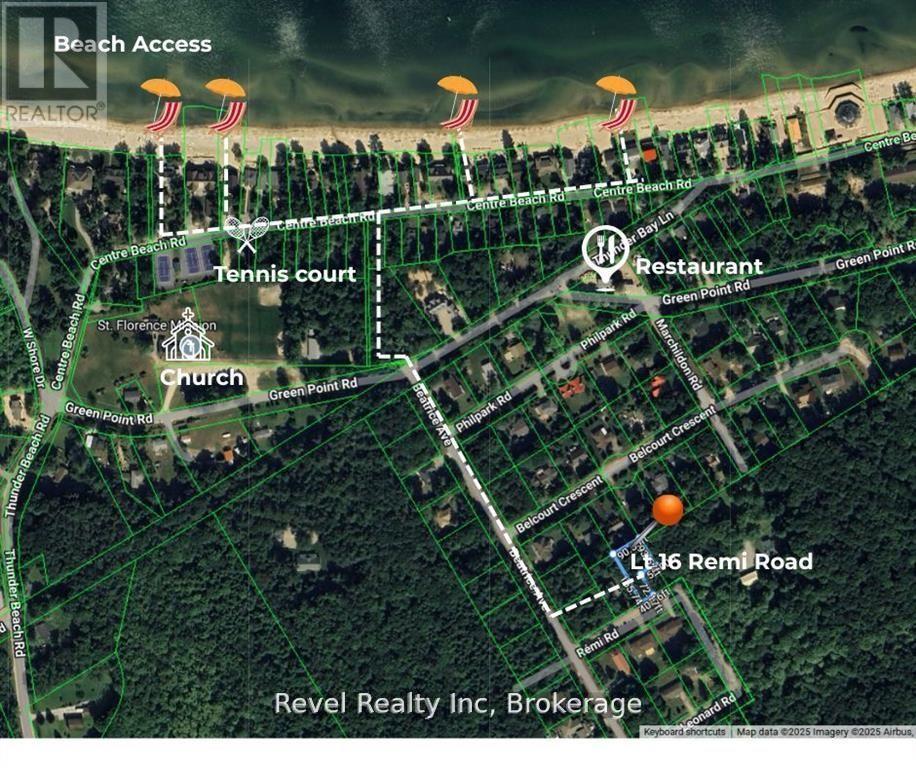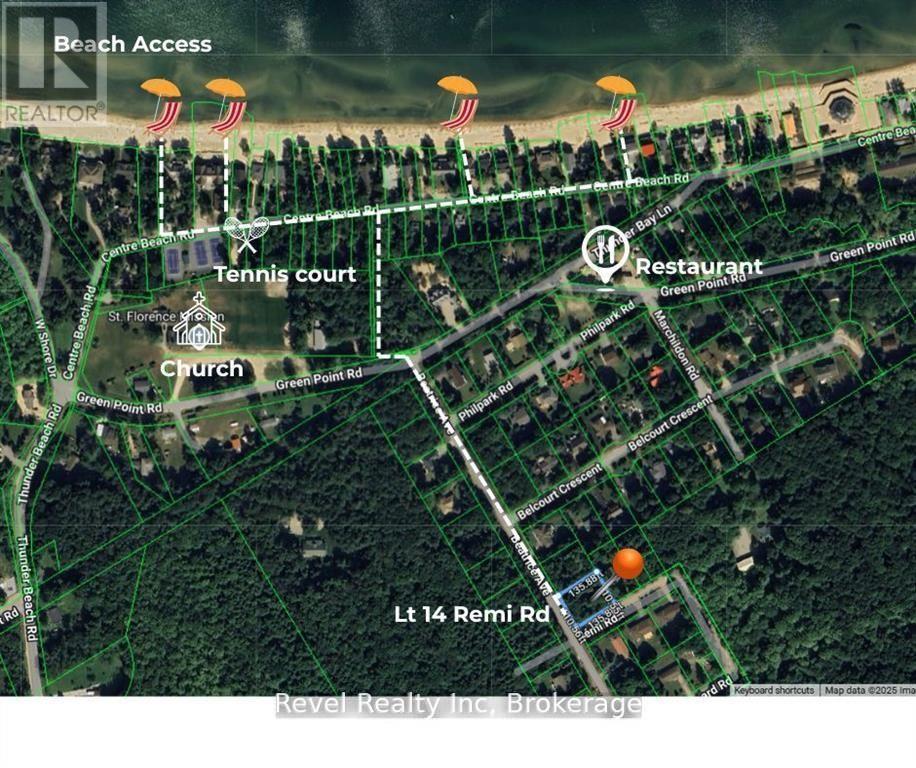Pt Farm Lt 4 Nicholas Street
Northern Bruce Peninsula, Ontario
TOBERMORY LOT - STEPS TO AMENITIES & RECREATION! Let this property be the home-base to your Bruce Peninsula adventures. Whether you are considering building a home and relocating year-round or a recreational getaway, this property offers an ideal location steps from downtown Tobermory. Dine in the restaurants so you don't have to cook! Stroll the harbour and take in the summer-time energy or winter-time quiet. Measuring 130 ft. X 200 ft., the lot is spacious and offers plenty of privacy between you and your neighbour. A small trail runs through the property for ease of access, the perfect start to explore and envision your building plans. Nestled along the tip of the Peninsula with access to Georgian Bay or Lake Huron only a short drive away. Enjoy the best that Tobermory and the Bruce Peninsula has to offer - hiking, kayaking, swimming, boating, and peaceful relaxation... Make your move! The property is shown on the key map as Ref. # 3. (id:42776)
RE/MAX Grey Bruce Realty Inc.
Part Fm Lot 4 Chi Sin Tib Dek Road
Northern Bruce Peninsula, Ontario
ENJOY RURAL LIVING - Listen to the birds, the wind in the trees and enjoy being in town - yet tucked away! Located on a dead-end road, this 0.76 acre lot may be your next homestead. Whether you are considering building a permanent home, recreational cottage or investing in real estate, this is a great opportunity! The property is large in size at 166ft. frontage x 200ft. in depth. The property is zoned RU2, Rural Residential - consider operating your own home-based business or a BnB! Hydro service is available at the corner of Highway 6 and Chi Sin Tib Dek Rd., or build off-grid! It is an easy walk or bike ride downtown to explore the many shops, dine in or play a game of pickleball. Tobermory is known for its scuba diving and crystal clear blue waters of Georgian Bay and Fathom Five National Marine Park. If you prefer your feet on land, access to Bruce Peninsula National Park and the Bruce Trail are right down the road. This is a popular destination in the summer for cottagers, while the winter months provide a quiet community to tuck away in. This property is shown on the key map as Ref. # 7. (id:42776)
RE/MAX Grey Bruce Realty Inc.
433 Broadway Street
Kincardine, Ontario
Whether a savvy investment, first time buyer, or to add to your portfolio? 433 Broadway Street delivers a rare opportunity to own a flexible, income-generating duplex in the heart of Kincardine, just steps from downtown amenities, parks, and the breathtaking Lake Huron waterfront. This solid two-storey triple-brick property offers nearly 2,000 sq. ft. of finished living space with two fully self-contained residential units. The main level features a bright 2-bedroom suite with spacious living areas and full kitchen, while the furnished upper level offers a 3-bedroom suite with radiant heating, strong rental appeal, and a newly installed washer and dryer complete with a 5-year extended warranty. Whether you are an investor seeking dependable income or a homeowner looking to offset ownership costs, have a business? Operate out of the lower unit of this property. Overall this property offers exceptional versatility in a high-demand location, complete with six total parking spaces (four on South side, two on North side).Extensively updated with major infrastructure improvements, the property features all new Clera windows installed in 2021, a mid-efficiency natural gas boiler servicing both units installed in 2021, upgraded electrical, enhanced insulation including R60 attic insulation, spray foam insulation improvements, and updated plumbing and underground hydro services. Generating approximately $35,500 in average annual net operating income, the property reflects an estimated 5.1% cap rate at the current offering price, presenting a strong opportunity for investors seeking both stability and long-term appreciation. Separate hydro and water meters and commercial zoning further enhance flexibility for mixed-use or business potential, subject to approvals. A detailed five-year history of expenses, updates, and upgrades will be available for buyers to review, making this a standout investment and lifestyle opportunity in beautiful Kincardine. (id:42776)
Wilfred Mcintee & Co Limited
Fm Lt 4 Nicholas Street
Northern Bruce Peninsula, Ontario
0.5+ ACRES IN TOBERMORY! Enjoy the benefits of a private in-town lot with walkable access to amenities and recreation. Discover the perfect balance of privacy and convenience with this 133 ft. x 200 ft. vacant lot located right in Tobermory on a year-round municipally maintained road. Tucked into a beautifully treed setting and abutting an unopened road allowance, this property offers enhanced seclusion while still being just an easy walk to local shops, dining, the harbour, and community amenities. Embrace the sought-after lifestyle of the Bruce Peninsula - build your year-round home, create a seasonal cottage retreat, or secure land in one of Ontario's premier recreational destinations. Enjoy pickleball at the nearby community centre, stroll to the harbourfront to watch the boats, or set out for adventure along the Bruce Trail. Explore the crystal-clear waters of Georgian Bay and Lake Huron by kayak, or experience world-class scuba diving and outdoor recreation right at your doorstep. The lot's generous width, natural rock formations, mossy accents, and mature evergreens provide an ideal canvas for a custom build that blends seamlessly into the iconic landscape. Make Tobermory your home base for four-season living, vacation enjoyment, or long-term investment. - Property is shown as Ref. #2 on the map image. (id:42776)
RE/MAX Grey Bruce Realty Inc.
Pt Lt 4 Nicholas Street
Northern Bruce Peninsula, Ontario
IN-TOWN TOBERMORY LOT! This is your opportunity to own a 76' x 200' vacant residential lot in the heart of Tobermory, one of the most sought-after destinations on the Bruce Peninsula. Locate yourself steps away from the amenities of town - walk the trails, shop, dine and discover what Tobermory has to offer! This vacant lot is sited on a year-round maintained road with access to hydro at the roadside. The property is zoned R1. The property is well treed for privacy and has beautiful rock features and mature evergreen trees for you to incorporate into your landscape design! Make your dreams come true and consider building your own retirement home, a cottage getaway or purchase the property as an investment in a growing area. Tobermory is well known for its scuba diving, beautiful water access points, access to the Bruce Trail and more. Welcome to Tobermory, let your Bruce Peninsula adventure begin! - The property is shown as Ref. #1 on the map image. (id:42776)
RE/MAX Grey Bruce Realty Inc.
9 Shakespeare Drive
Guelph, Ontario
Discover one of the city's premier freehold corner unit townnhomes with a rare double car garage -offering over 1,700 sq. ft. of refined living space with no condo fees. Built by the award-winning Terra View Homes, this "to-be-built" residence combines architectural elegance with functional design. The main floor boasts luxury vinyl plank flooring, upgraded trim work, and oversized windows that flood the home with natural light. At the heart of the home sits a large kitchen featuring a massive social island. Retreat to a sprawling primary suite complete with a walk-in closet and private ensuite. With construction yet to begin, this is your rare opportunity to customize your finishes and truly make this home your own. (id:42776)
Keller Williams Home Group Realty
236214 2b Concession
Chatsworth, Ontario
Set well back from the road down a long, winding laneway, this stunning 1 1/2 storey fir log home offers the perfect blend of rustic charm and modern comfort on a private 2.5-acre setting. Built in 2009, the home welcomes you with warm maple floors, solid pine doors, and striking interior fir beams that showcase its craftsmanship and character. The bright open-concept design is enhanced by an abundance of windows that flood the living spaces with natural light and capture peaceful views of the surrounding greenspace. The spacious kitchen features a convenient breakfast bar and flows seamlessly into the dining and living areas, where a cozy propane fireplace adds warmth and ambiance. A generous side deck extends your living space outdoors-ideal for relaxing or entertaining while overlooking the serene landscape. The main floor primary bedroom offers ensuite privileges , a second full bath in the lower level with two additional bedrooms both with walkin closets upstairs, provides ample space for family or guests. A mezzanine area above overlooks the kitchen and living room, creating a beautiful architectural feature and a perfect spot for a home office or reading retreat with treetop views. The unfinished basement is ready for your personal touch and already includes in-floor heating for future comfort. Thoughtful outdoor additions complete the property, including a firepit area, flagstone path, walking trails through the woods, irrigation system, landscape lighting, and a storage shed. With central air conditioning and exceptional privacy, this unique log home offers a peaceful country lifestyle with modern amenities. (id:42776)
Sutton-Sound Realty
161 - 824 Woolwich Street
Guelph, Ontario
Move-In Ready Terrace-Level Unit at Northside with a Quick Closing Available! Ready for immediate possession, this terrace-level interior unit in Guelph's highly desirable Northside community delivers a seamless blend of comfort, style, and everyday convenience. Offering 993 sq.ft. of well-planned living space, it's an excellent option for those looking to move in without delay. Built by award-winning Granite Homes, this stacked townhome features 2 generously sized bedrooms and 2 modern bathrooms, highlighted by 9 ft. ceilings, luxury vinyl plank flooring, sleek quartz countertops, and a full 6-piece appliance package. Enjoy your own private outdoor terrace, ideal for morning coffee or relaxing at the end of the day. An exclusive storage room is also included, adding valuable extra space. Located beside the SmartCentres plaza in North Guelph, this home puts you steps from grocery stores, restaurants, shopping, Riverside Park, scenic trails, and public transit, including the 99 Express route to Downtown Guelph and the University of Guelph. The Northside community is designed for easy, low-maintenance living, featuring a community park, outdoor amenity areas, and flexible parking options for one or two vehicles. Photos with furniture are virtually staged. (id:42776)
Keller Williams Home Group Realty
35 Pine Tree Drive
South Bruce Peninsula, Ontario
Welcome to a home where thoughtful design meets exceptional versatility. This beautifully updated 3-bedroom, 2.5-bath offers layered living spaces, tons of recent updates & refined finishes throughout. The showpiece 2020 kitchen features a large island, quartz countertops, double sinks, built-in oven w gas cooktop plus additional wall oven, coffee/wine bar + tons of cabinets & additional pantry/storage All flowing seamlessly into the dining area and sunken living room-creating a natural hub for connection, entertaining, and everyday comfort. A sleek contemporary fireplace feature anchors the main living space with warmth and style. A spacious flex room just off the entry provides endless potential as a private office, studio, or creative retreat, complete with a gas fireplace. Upstairs, the primary suite offers a 3 pc bath, alongside two additional bedrooms, an updated full 4 pc bath, and a convenient upper-level laundry room.The lower level delivers outstanding functionality with a large family room featuring a wood-burning zero-clearance fireplace, an entertainment space with built-in bar and bar fridge, a dedicated fitness/work zone, cold storage, and interior access to the attached garage-ideal for modern, multi-use living. A true standout feature is the brand-new detached shop/garage with in-floor heating and insulated, re-line finished walls-perfect for hobbies, business ventures, or premium storage. The covered porch on the detached garage creates a private backyard sitting area-an inviting outdoor retreat for quiet mornings, relaxed evenings, or hosting guests. A partially fenced yard is enhanced by a large composite deck/patio, gazebo, storage shed and low maintenance perennial beds. Located across from the Public School and steps to parks, trails, playgrounds, and daily conveniences, with fast access to Sauble Beach, Wiarton, and Owen Sound. A rare opportunity to own a property that blends design, flexibility, and lifestyle in one exceptional offering. (id:42776)
Sutton-Sound Realty
2343 Quetico Crescent
Oakville, Ontario
Extensively upgraded 4-bedroom, 4-bath Fernbrook luxury home with over 3,000 sq ft of living space designed for modern family life. From the moment you pull in, the professionally landscaped front yard and elegant hardscaping set the tone, welcoming you into this beautifully maintained home. The chef's kitchen with granite countertops and spacious eat-in area flows seamlessly to the family room with a cozy gas fireplace, creating the perfect spot for entertaining or everyday living. The master retreat features a spa-inspired 5-piece ensuite and his & hers walk-in closets, offering both luxury and functionality.The 2018 professionally finished basement includes a custom laundry room and versatile living space for work, play, or relaxing. Outdoors, the interlocking patio invites gatherings or quiet mornings, just steps from Millstone Park and walking trails. Ideally located minutes from Oakville Hospital, top schools, Bronte Provincial Park, shopping, Hwy 407, and the Q.E.W., this home balances convenience with a serene, nature-filled lifestyle. (id:42776)
Bosley Real Estate Ltd.
Lt 16 Remi Road
Tiny, Ontario
Let us introduce you to Thunder Beach, one of Georgian Bay's most prestigious and highly sought-after communities. There are three vacant residential building lots available that offer a rare chance to design and build the home you've always imagined - or invest in a remarkable location surrounded by natural beauty. Purchase one, two, or all three to suit your vision.Nestled among mature trees, each generously sized lot provides exceptional privacy, tranquility, and the timeless character that defines Thunder Beach. This is more than a place to live - it's a lifestyle. As an owner, you'll enjoy access to a membership in the Thunder Beach Association, known for its exclusive events and vibrant sense of community.Just steps away are the area's signature amenities, including stunning white sandy beaches, a private golf course, meticulously maintained tennis courts, and a welcoming pub-style restaurant - offering the perfect blend of relaxation and recreation.Whether you build now or hold as a strategic investment, owning in Thunder Beach means securing a place in one of Georgian Bay's most coveted and unique communities. (id:42776)
Revel Realty Inc
Lt 14 Remi Road
Tiny, Ontario
Let us introduce you to Thunder Beach, one of Georgian Bay's most prestigious and highly sought-after communities. There are three vacant residential building lots available that offer a rare chance to design and build the home you've always imagined - or invest in a remarkable location surrounded by natural beauty. Purchase one, two, or all three to suit your vision.Nestled among mature trees, each generously sized lot provides exceptional privacy, tranquility, and the timeless character that defines Thunder Beach. This is more than a place to live - it's a lifestyle. As an owner, you'll enjoy access to a membership in the Thunder Beach Association, known for its exclusive events and vibrant sense of community.Just steps away are the area's signature amenities, including stunning white sandy beaches, a private golf course, meticulously maintained tennis courts, and a welcoming pub-style restaurant - offering the perfect blend of relaxation and recreation.Whether you build now or hold as a strategic investment, owning in Thunder Beach means securing a place in one of Georgian Bay's most coveted and unique communities. (id:42776)
Revel Realty Inc

