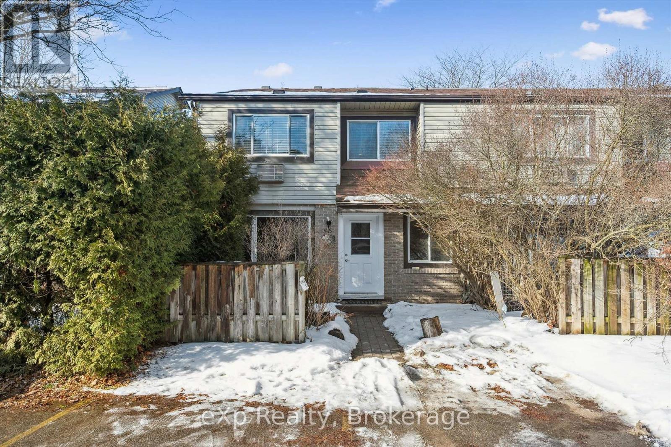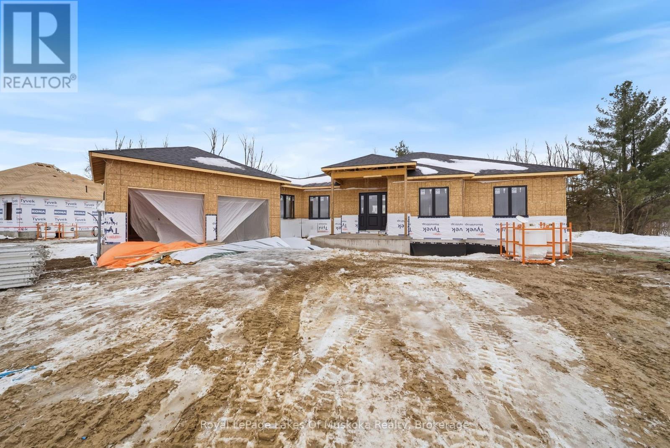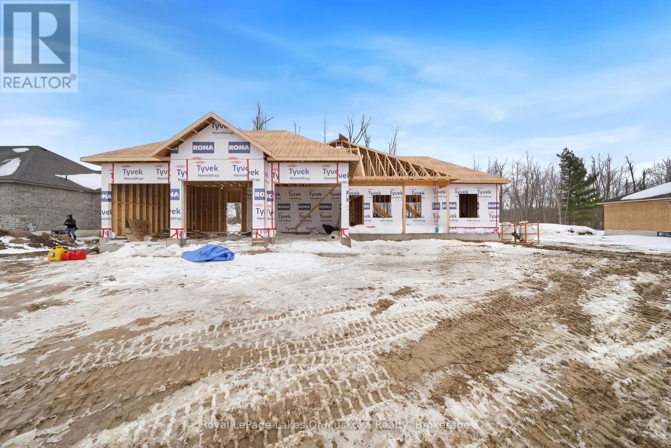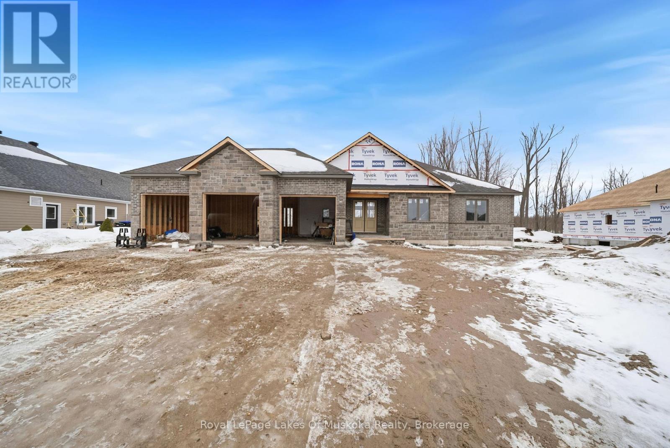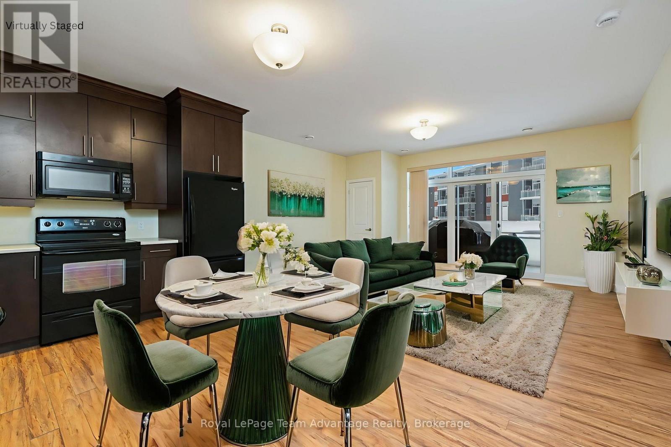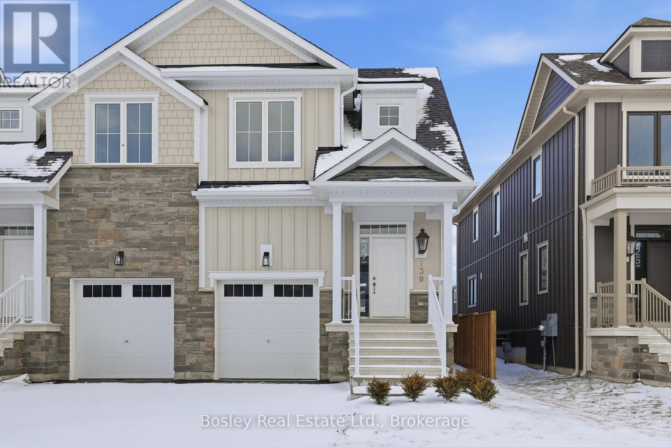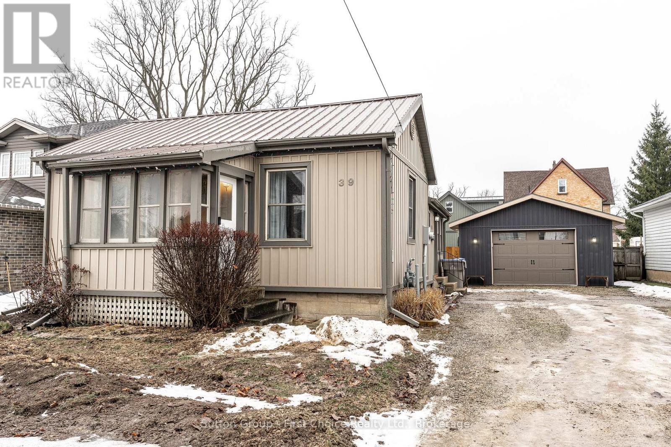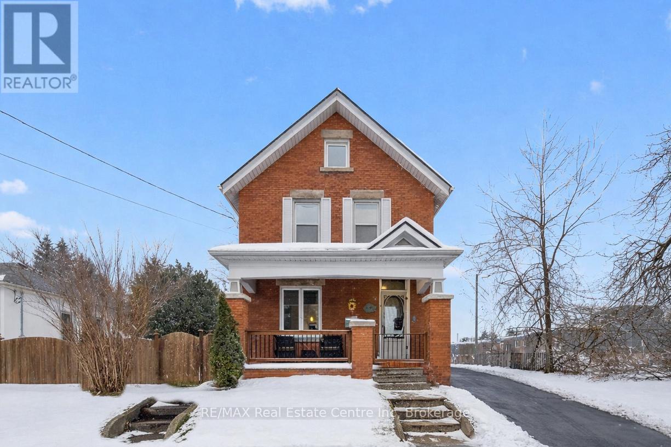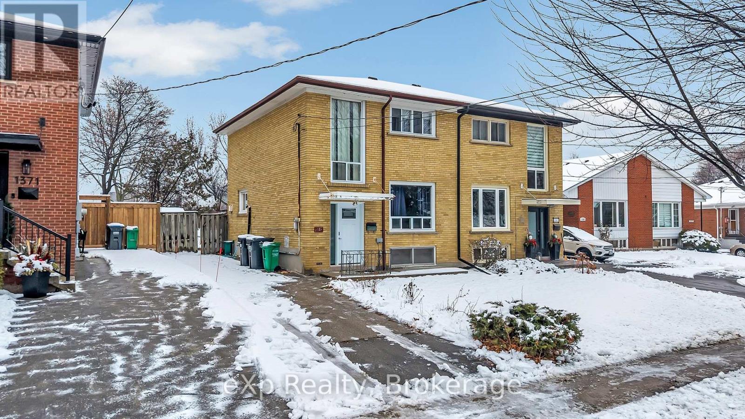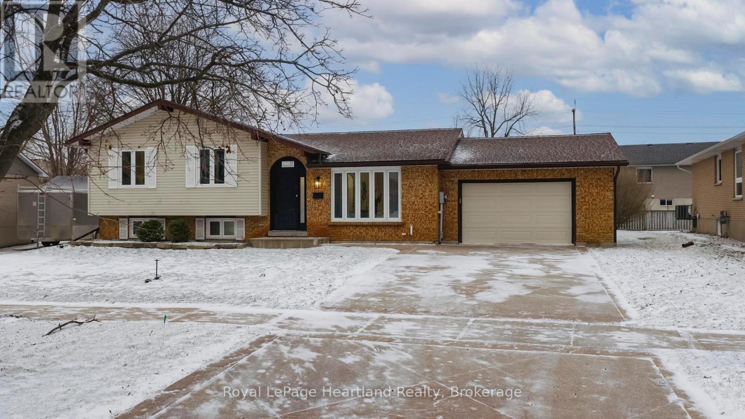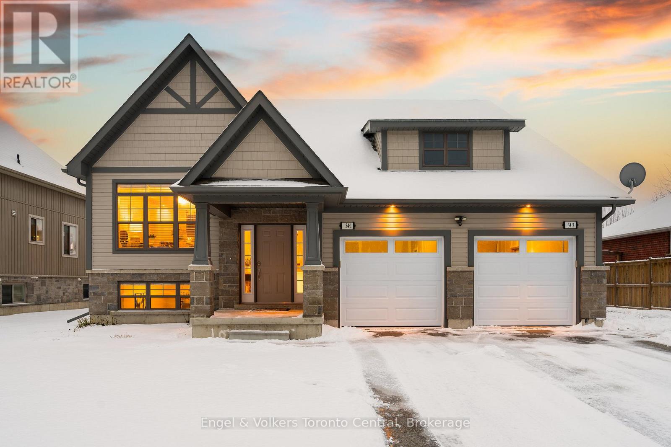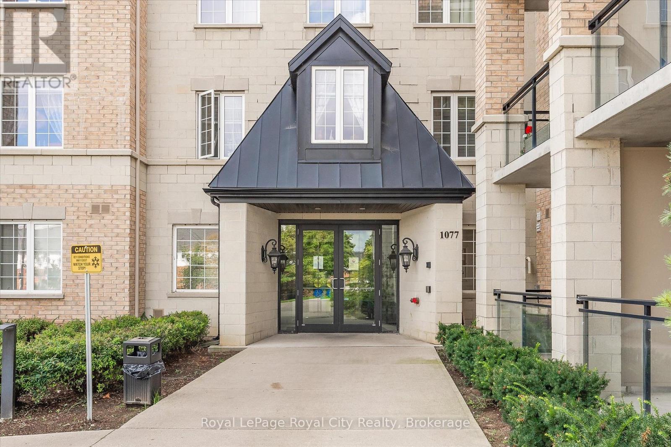56 Wilsonview Avenue
Guelph, Ontario
Solid opportunity in a proven Guelph student rental location. This 4-bedroom, 1.5-bath home is currently tenanted by students and offers immediate rental income with strong upside for investors or parents looking to secure housing for a student while building equity.The home features four generously sized bedrooms and a functional layout well suited to shared living. The basement includes a large window that brings in natural light and contributes to a safer, more comfortable space for occupants. With the right updates, this property can be repositioned into a high-performing student rental.The condition reflects typical student wear and tear and will benefit from major cleaning, patching, and painting to restore it to prime rental condition. For those looking to maximize returns, the addition of a third bathroom in the basement would be a smart value-add and could significantly enhance rental income and long-term appeal.Estimated rental potential ranges from approximately $3,200 to $4,000 per month depending on layout, upgrades, and management approach. Priced at $499,000, this property represents strong value in a neighbourhood where comparable homes sold closer to $600,000 just one year ago.An excellent opportunity for investors seeking a value-add rental or parents planning ahead for student housing in a high-demand market. With the right vision, this property offers both immediate use and long-term upside. (id:42776)
Exp Realty
23 Henry Ball Court
Oro-Medonte, Ontario
Welcome to The Meadow Acres and 23 Henry Ball Court by Jackson Developments. Backed by Tarion Home Warranty, this home has many custom features and modern architectural style to consider this your dream home in the beautiful sought after community of Warminster. A 10 minute drive to Costco or Orillia, Cavana Spa, The Ktchn, Braestone Golf Club, Horseshoe Resort, Mt. St. Louis Resort or Drenths Market; it's the perfect location with a country feel. Magnificent views backing onto a partially tree'd lot and farmland this 1,756sqft hosts 3 bedrooms. Primary ensuite consists of a large walk-in shower with glass enclosure and large vanity with quartz countertops. Main floor bedrooms, great for families or professionals looking for a country-estate type home. The mudroom features laundry with built-in cabinetry. 9 main ceilings throughout with 12 vaulted ceiling in the main living area. Natural gas Napoleon linear fireplace with custom modern stone. Custom designed kitchen with oversized 8 island and bathroom cabinetry with solid quartz counters throughout. Quality engineered hardwood flooring throughout all main living areas. Quality modern tile selections for bathrooms, showers and mudroom. Pot lights and modern lighting fixtures throughout. Stained oak staircase. Large covered back concrete porch to enjoy morning coffee or a barbeque with tv rough-in included to watch a game or movie. Soffit pot lights in the front and rear yard, fully sodded yard, unfinished basement with a full 8 height poured foundation. Town water and septic. The 2-car garage features 12 ceiling height, great for car hoist or extra storage and basement entry from the garage. Pollard windows and doors and premium insulated garage doors with openers. This gorgeous Build is nearing completion and will be ready for Spring move in. (id:42776)
Royal LePage Lakes Of Muskoka Realty
21 Henry Ball Court
Oro-Medonte, Ontario
Welcome to The Meadow Acres and 21 Henry Ball Court by Jackson Developments. Backed by Tarion Home Warranty, this home has many custom features and architectural style to consider this your dream home in the beautiful sought after community of Warminster. A short 10 minute drive to either Costco Orillia, Cavana Spa, The Ktchn or Braestone Golf Club, Horseshoe Resort, Mt. St. Louis Resort or Drenths Market; it's the perfect location with a country quiet feel. Magnificent views backing onto a partially tree'd lot and farmland this 1,647sqft hosts 3bedrooms. Primary ensuite consists of a large walk-in shower with glass enclosure and large vanity with quartz countertops. Main floor bedrooms, great for families or professionals looking for a country-estate type home. The mudroom features laundry with built-in cabinetry.9-foot main ceilings throughout with 13-foot vaulted ceiling in the main living area. Custom designed kitchen with 8 island, and bathroom cabinetry with solid quartz counters throughout. Quality vinyl plank flooring throughout all main living areas. and quality modern tile selections for bathrooms, showers and mudroom areas. Pot lights and modern lighting fixtures throughout. Stained oak staircase and handrail with wrought iron pickets. This builder spares no expense also including a covered back concrete porch, soffit pot lights in the front and rear yard, fully sodded yard, unfinished basement with a full 8 height poured foundation. Town water, and septic. The 3-car garage features 12 ceiling height, great for car hoist or extra storage. Pollard windows and doors and premium insulated garage doors with openers. This gorgeous Build is nearing completion and will be ready for Spring move in. (id:42776)
Royal LePage Lakes Of Muskoka Realty
19 Henry Ball Court
Oro-Medonte, Ontario
Welcome to The Meadow Acres and 19 Henry Ball Court by Jackson Developments. An estate community with executive 1/2 to 1-acre lots and custom packages to choose from. Backed by Tarion Home Warranty this full stone and brick with timber and shake accent home has many custom features for your dream home in the beautiful sought after community of Warminster. Minutes from amenities in Orillia, Costco, Cavana Spa, The Ktchn or Braestone Golf Club. With magnificent views backing onto trees and farmland this 1,819sqft hosts 3 bedrooms. Primary ensuite consists of large walk in shower with glass enclosure, freestanding tub and large vanity with quartz countertops. Main floor bedrooms, great for families or professionals looking for an estate type home. The mudroom features laundry with built-in cabinetry. 9-foot main ceilings throughout with 14-foot vaulted ceiling in the main living area. Natural gas Napoleon linear fireplace with custom surround. Custom designed kitchen with 9 island, and bathroom cabinetry with solid quartz counters throughout. Engineered hardwood throughout all main living areas and bedrooms, and quality modern tile selections for bathrooms, showers and mudroom areas. Pot lights and modern lighting fixtures throughout. Stained oak staircase. This builder spares no expense also including a large covered back concrete porch, soffit pot lights in the front and rear yard, fully sodded yard, basement a full 8 height poured foundation. Town water, septic, gas and high speed. The garage features 12 ceiling heights and suitable for 3 vehicles, great for car hoist or extra storage. Pollard windows and doors and premium insulated garage doors with openers. This gorgeous Build is nearing completion and will be ready for Spring move in. (id:42776)
Royal LePage Lakes Of Muskoka Realty
102 - 20d Silver Birch Court
Parry Sound, Ontario
Well-maintained 1-bedroom + den, 1-bathroom condominium in the Silver Birch community offering a comfortable and well-planned layout suited to everyday living. The unit features an open-concept living and dining area, in-suite laundry, main-floor access and ample storage space throughout. The upgraded kitchen boasts floor-to-ceiling cabinetry providing added storage and functionality. The well-sized primary bedroom features a walk-in closet while the den provides flexible space for a guest room, home office or additional living area. A centrally located 4-piece bathroom serves the unit completing the layout. Additional features include a forced-air natural gas furnace, central air conditioning, exclusive underground parking and a private storage locker. Conveniently located minutes from downtown Parry Sound, shopping, restaurants and amenities, with quick access to Hwy 400. Enjoy walkable access to multiple parks, a community garden and scenic views of the Seguin River and Caverley's Pond. A great opportunity for buyers seeking low-maintenance living in a well-established neighborhood. (id:42776)
Royal LePage Team Advantage Realty
130 White Oak Crescent
Blue Mountains, Ontario
BUILDER COLLECTION HOME - fully fenced, and ready to move-in! Crawford model with inside garage access. Over $100k in extras including; Full appliance package, high end laminate in all main areas, bedrooms & basement, Stone countertops throughout, Central air conditioning, Upgraded kitchen cabinets, Freestanding tub in primary ensuite, and much more. Welcome to Windfall! Steps from The Shed, the community's own unique gathering place nestled in a clearing in the forest. Featuring a year-round heated pool, fitness area, and social spaces, The Shed offers a perfect spot for relaxation and recreation. Surrounded by the winding trail system that connects the neighborhoods of semi-detached and detached Mountain Homes at Windfall. So close to the Mountain its as if you're part of it. (id:42776)
Bosley Real Estate Ltd.
39 William St Street
St. Marys, Ontario
Welcome to 39 William Street in St. Marys - an inviting 2 bedroom ,1 bath home ready for it's next owners. This charming property offers main floor living, a spacious eat-in kitchen with ample cabinetry and included appliances: fridge , gas stove , microwave and dishwasher, . The primary bedroom features a walk in closet and convenient in-room laundry with a stackable washer & dryer. A practical mudroom adds everyday functionality.. Outdoors, enjoy a fully fenced backyard complete with a generous deck ideal for entertaining or unwinding. The detached garage is drywalled and serviced with hydro, making it well suited for a workshop, hobby area or extra storage. Situated just steps from the Grand Trunk Trail and close to local amenities , this move in ready home is an excellent opportunity for first time buyers or those looking to downsize. (id:42776)
Sutton Group - First Choice Realty Ltd.
572 Woolwich Street
Guelph, Ontario
You've been looking for a property that adapts to your life, not the other way around. This is it! 60 X 160 lot W/detached 2-car garage & ample parking in heart of Guelph, this century home immediately stands out. What sets the home apart is detached 2-car shop W/pit! Dream setup for car enthusiasts, contractors or anyone needing serious workspace. Combined W/ample on-site parking & effortless turnaround you'll never worry about backing onto Woolwich or squeezing in work trucks or client cars. Add in prime downtown exposure & visibility, this becomes an exceptional opportunity for at-home business. Front LR can be converted into office or space for massage therapy, physiotherapy or similar professions. For investors the upside is just as compelling! Existing floor plan allows LR & DR to be easily reconfigured into add'l bdrms creating 4 or 5-bdrms! See attach for income pro forma for 5-bdrm rental. Lot size & layout support ADU & home sits on bus route to UofG W/walkability to downtown, major draw for tenants. Red-brick exterior & front porch deliver timeless character. Inside home blends original details W/thoughtful updates. LR W/hardwood, high baseboards, fireplace & picture windows. It flows into DR creating perfect setting for family meals & entertaining. Renovated kitchen W/timeless cabinetry, quartz counters, backsplash, B/I appliances, breakfast bar & dining nook. Sun-room at rear is ideal as reading nook, office or studio. Solid wood stairs lead up to 3 bdrms W/hardwood & large windows. Updated bathroom W/glass tub-shower, vanity & backsplash. Backyard offers expansive lot for kids, pets, entertaining & relaxing. Walk to downtown shops, restaurants & nightlife. Steps from Royal Rec Trail, Exhibition & Riverside Park. This isn't just a home, it's a place where you can live, work, invest & grow! Property gives you options today & powerful upside tomorrow. Downtown homes rarely offer this level of space, parking, versatility & income potential, this one does! (id:42776)
RE/MAX Real Estate Centre Inc
1367 Freeport Drive
Mississauga, Ontario
First time homebuyers' dream and a smart investor opportunity. This solid all brick home offers over 1,200 sq. ft. of living space, featuring 4 bedrooms and 2 bathrooms on a large, deep lot backing onto nature with no rear neighbours, a rare find. Situated on a quiet, child friendly street, the home offers peace, privacy, and long term appeal. The expansive, tree lined backyard is ideal for relaxing, entertaining, or future improvements. Recent updates include a newer roof and HVAC, providing comfort and peace of mind. With ample parking and exceptional potential to renovate, personalize, or add value, this property appeals to both investors and end users. Ideally located just minutes from schools, parks, shopping, and public transit, this is a standout opportunity in a truly desirable location. (id:42776)
Exp Realty
17 Suncoast Drive W
Goderich, Ontario
UPDATES GALORE! 17 Suncoast Drive West in picturesque Goderich, a beautifully renovated home in a sought-after neighbourhood that combines modern living with a prime location. This charming residence boasts three spacious bedrooms and two full bathrooms, perfect for families or anyone seeking ample space. Upon entering, you'll be greeted by a sun-drenched living room and dining area, ideal for entertaining or relaxing with loved ones. The inviting sunroom, located just off the dining room, offers a serene retreat with views of the backyard, making it the perfect spot for morning coffee or evening gatherings. The finished basement is a fantastic feature, complete with an upgraded fireplace that adds warmth and ambiance to the space. Whether you envision a cozy family room, home office, or play area, this expansive lower level provides endless possibilities. Situated on a generous lot with fantastic curb appeal, you'll enjoy the convenience of being within walking distance to schools, the YMCA, and grocery stores, as well as easy access to beautiful beaches just a short walk away. Additional features include an attached garage, providing extra storage and convenience. With its blend of modern updates and prime location, 17 Suncoast Drive West is a rare find in Goderich. Don't miss the opportunity to make this your dream home! Schedule a viewing today and experience the charm and comfort this property has to offer. (id:42776)
Royal LePage Heartland Realty
34 Findlay Drive
Collingwood, Ontario
TWO IN ONE OVER 3700 SQ FT OF PREMIUM LIVING SPACE LUXURY CUSTOM-BUILT BUNGALOW WITH RARE 3 BDRM EXECUTIVE LEGAL ACCESSORY APARTMENT IN PREMIER COLLINGWOOD LOCATION. Discover this versatile custom-built luxury bungalow set on an expansive 66' x 166' private lot. This residence features 7 bedrooms (4+3) and 4 full bathrooms (2+2)-a rare opportunity for upscale multi-generational living (in-law suite), premium DUPLEX rental income (upper and/or lower),or single-family use. The main level delivers true WOW FACTOR with soaring ski-chalet style cathedral ceilings crowning the open-concept great room, dining area, and gourmet kitchen, where a wall of windows invite natural light and provide views of the large southern exposure private backyard. A walkout leads to a large deck with stairs to the fully fenced yard-ideal for entertaining, family play, gardening, or pets. The main floor offers a flexible family room/den, with 4 bedrooms, including a large primary suite with walk-in closet and spa-like ensuite featuring granite double-sink vanity, soaker tub, and large glass shower. The Executive Legal Accessory Apartment impresses with premium finishes. With its own private entrance, private patio, separate garage, laundry, own utility meters, and in-floor radiant heating, this space offers 3 spacious bedrooms, an open-concept kitchen/dining/living area with plentiful natural light throughout. The primary suite has its own ensuite and walk-in closet. Luxury finishes and premium upgrades are found throughout: granite countertops, kitchen islands, pot lighting, stainless steel appliances, gas fireplace, premium ceramic tile, perennial gardens, and separate garages. Situated in one of Collingwood's most desirable areas-close to schools and a short walk to Historic Downtown, steps to Georgian Trail, and minutes to ski clubs, beaches, golf, and all area amenities. Less than 1.5 hours from the GTA, this property offers an unparalleled blend of elegance, flexibility, and lifestyle (id:42776)
Engel & Volkers Toronto Central
429 - 1077 Gordon Street
Guelph, Ontario
Welcome to this sweet top-floor 1 bedroom + den condo, offering a rare combination of privacy, natural light, and peaceful green-space views in a prime south-end location. Set on the upper level of a well-maintained building, this bright and inviting home features an open-concept layout designed for comfortable everyday living and easy entertaining. Upon entry, a welcoming foyer leads into the kitchen and sunlit living area, creating a functional and intuitive flow throughout the unit. The versatile den provides the perfect spot for a home office, reading nook, or guest space, while oversized windows flood the home with natural light and frame tranquil views of the surrounding greenery. The bedroom offers a cozy retreat, and the thoughtful layout makes excellent use of every square foot. The seller has upgraded the laundry to full-sized washer and dryer units, a rare and valuable improvement over standard condo-sized appliances. Ideally located close to shopping, transit, restaurants, and everyday amenities, this charming condo is a fantastic opportunity for first-time buyers, downsizers, or investors seeking a move-in-ready home in an exceptional location. (id:42776)
Royal LePage Royal City Realty

