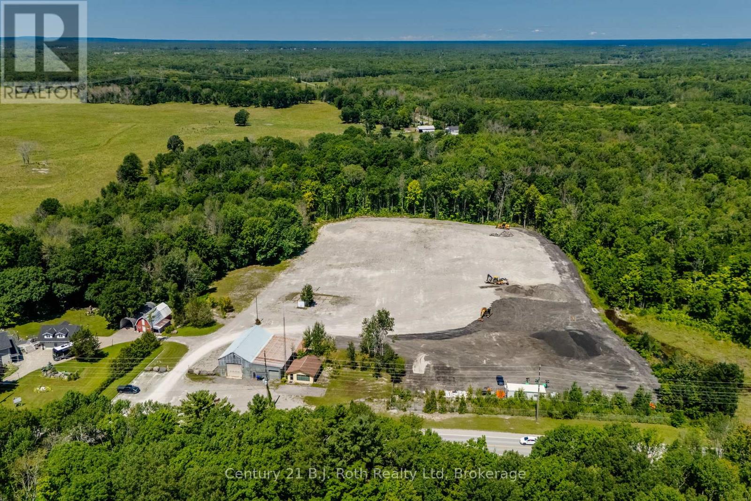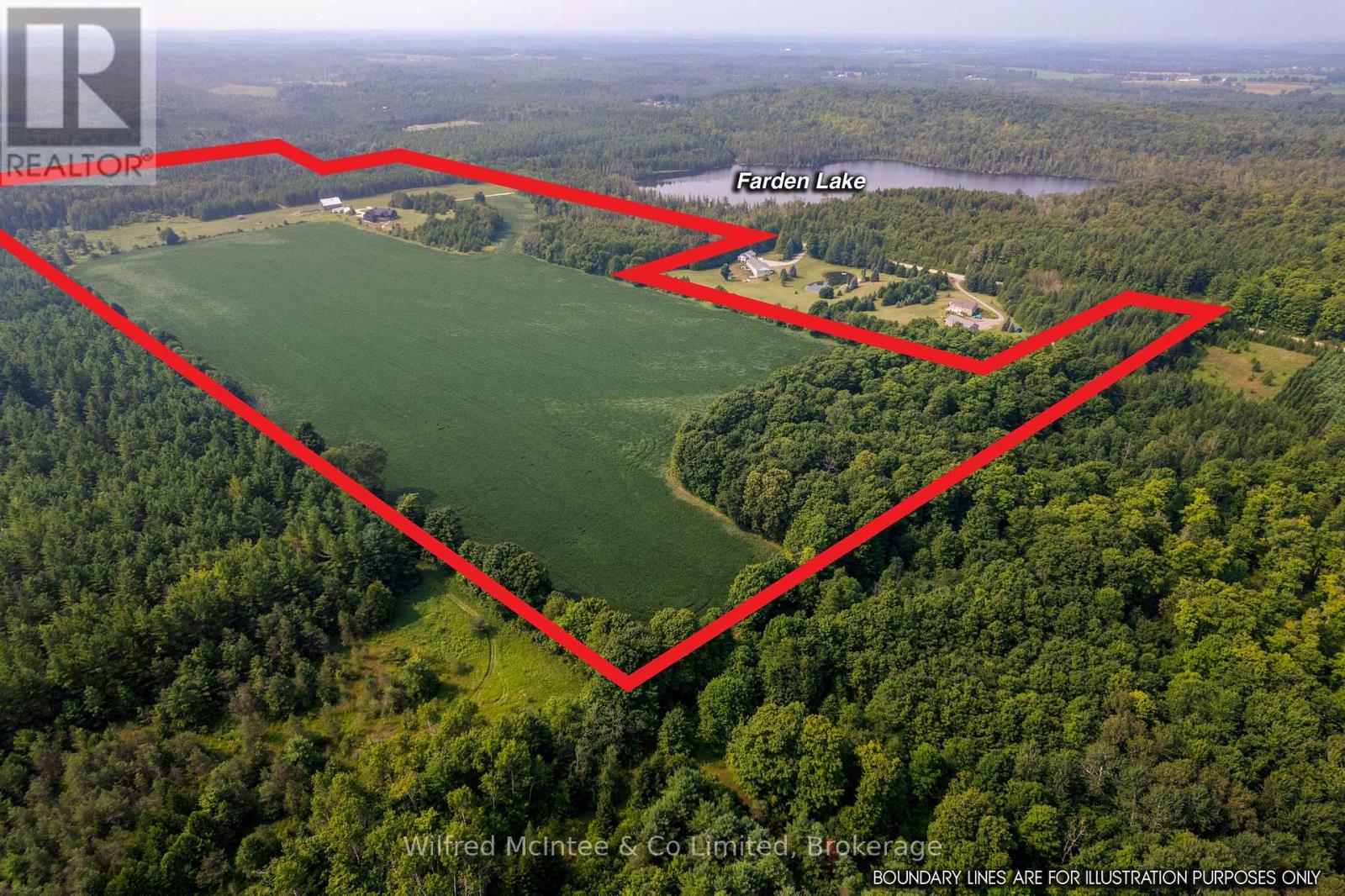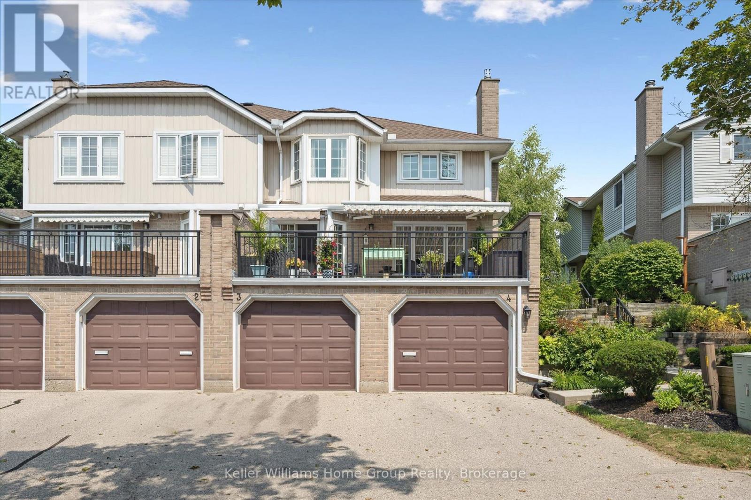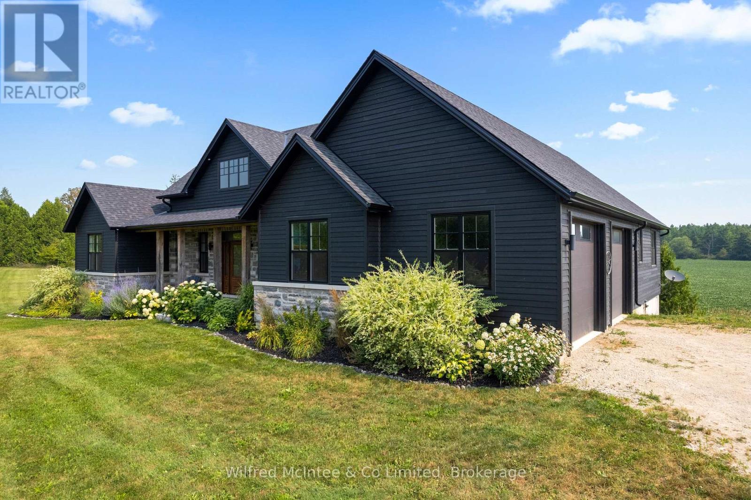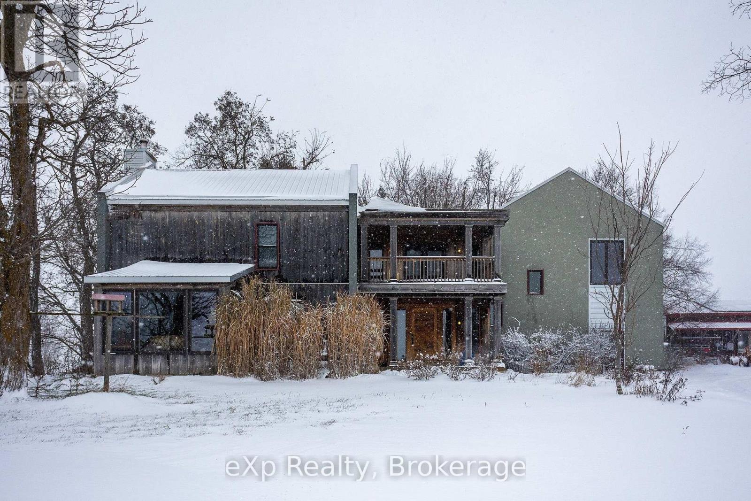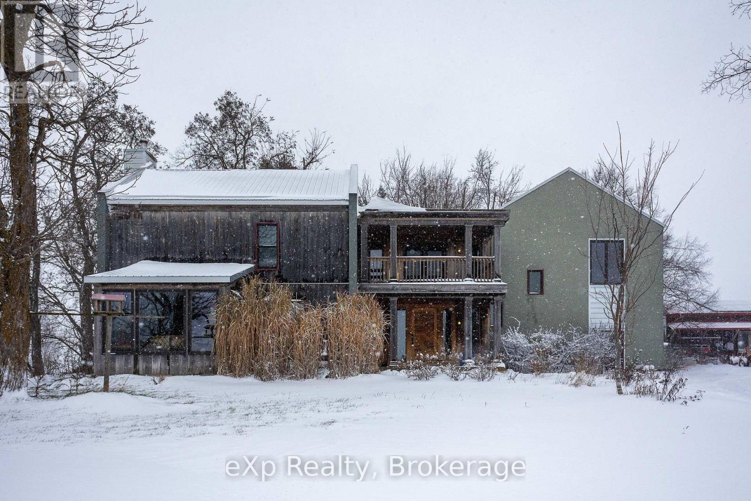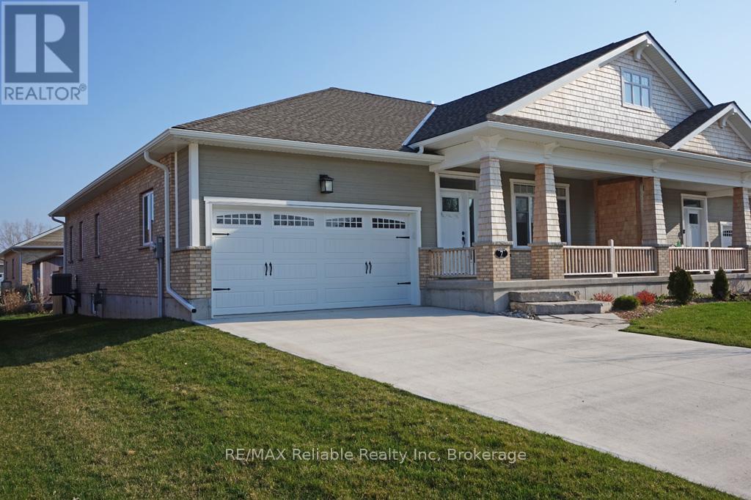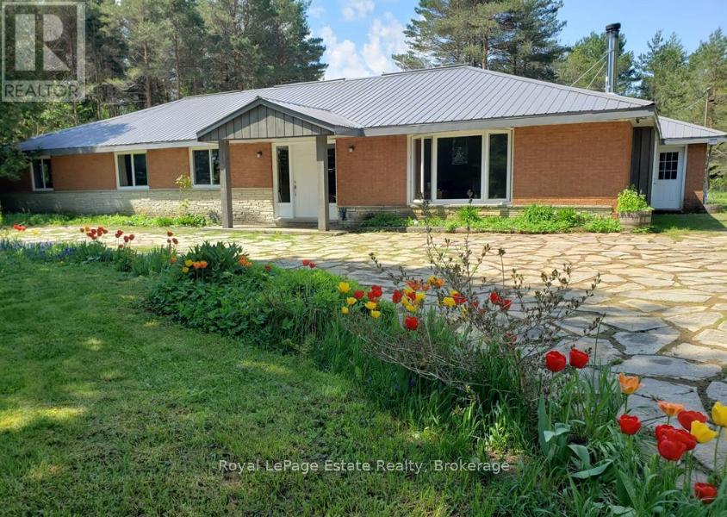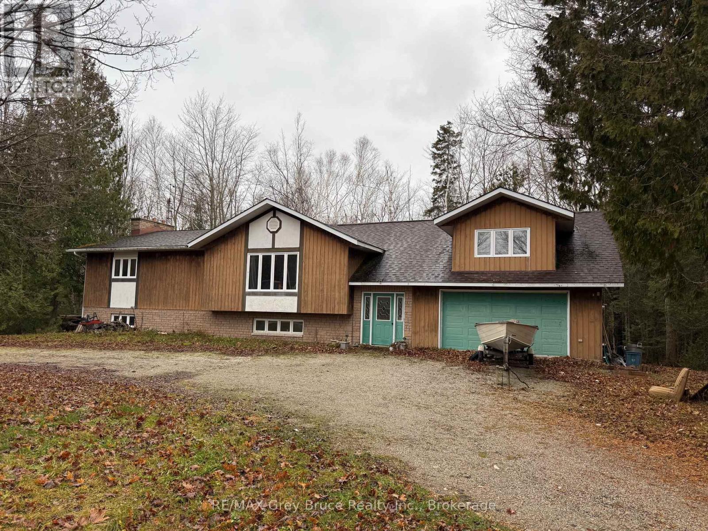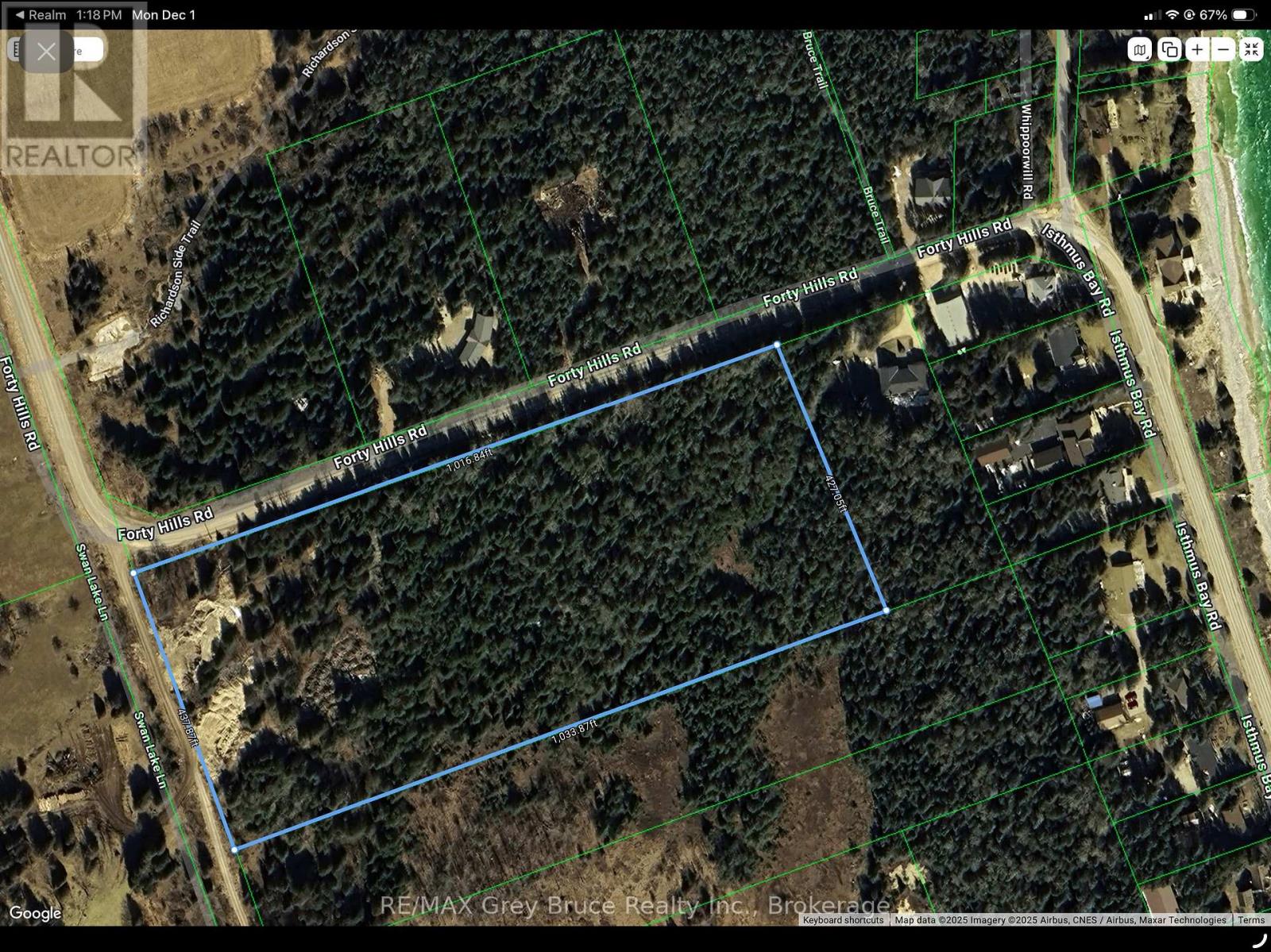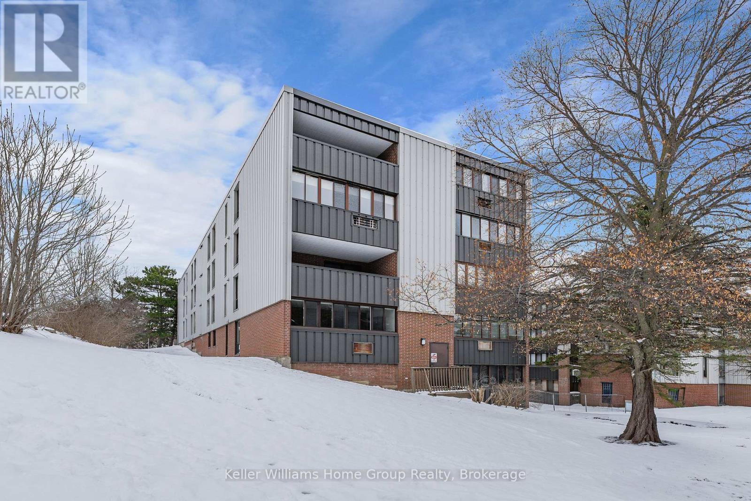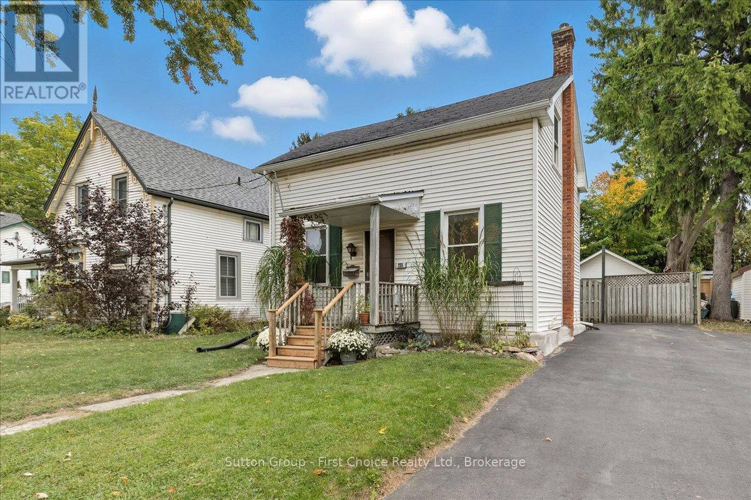2565 Quarry Road
Severn, Ontario
This is a 9 acre industrial or investment property boasts a shop approximately 3000 sq ft and a separate office building. Shop is heated by propane and office is electric. Fantastic location to set up your business or satellite construction spot. Close to Hwy 400 for easy access and Quarry Road is a truck haul route. Shop has two separate bays each approximately 30 x 60 ft along with storage areas, bath and partial 2nd floor storage area. Office has an open reception area, 3 other rooms and bath. The shop has its own well and septic and the office has its own septic. Some permitted uses (to be verified) are building supply, farm supply, greenhouse, marina sales, motor vehicle service station, self storage and wholesaling uses to name a few. Many opportunities are waiting for you. Shop is three phase electrical; step down transformer; built in the 1970's. Shop has 600 amp 3 phase power. Office has 100 amp electrical; built in the 1980's. Boundary survey available / no building location survey. Clear ceiling height is estimated. (id:42776)
Century 21 B.j. Roth Realty Ltd
574461 Sideroad 40
West Grey, Ontario
81 acres with 45 acres workable Pike Lake Loam soil, pasture and forest trails. Built in 2022 this property showcases quality design, functional living, and farm life- perfect for horses, cattle or mixed use. Solid bank barn with yard, stalls and dry storage. Functional implement shed for additional storage. House has large attached 2 car garage. The house is 2000sq ft finished on the main floor with 3 bed, 2 bath, laundry room and mudroom, plus an additional 1750sq ft ready to be finished in the walkout basement. The exterior is wood siding and limestone, carrying a 50-year warranty. The bush on the South side of the property leads to owned frontage of Traverston Creek. Added bonus is the adjacent 25-acre public Farden Lake. Additionally, the Glenelg Klondyke Trail, offering 400 acres for riding, hiking, and groomed cross-country skiing, is within easy reach. This is not just a home; it is a lifestyle! (id:42776)
Wilfred Mcintee & Co Limited
4 - 106 Woodlawn Road E
Guelph, Ontario
Bright, Spacious & Perfectly Located - Welcome to River Ridge Living in Guelphs North End. This beautifully updated condo offers the comfort of a freehold feel with the low-maintenance lifestyle of condo living all set in one of Guelphs most peaceful and amenity-rich communities. Inside, the sun-filled main level features gleaming hardwood floors and an inviting living room with a custom gas fireplace. The dining area, enhanced by full-length built-in cabinetry, is perfect for hosting or displaying your favorite pieces with style. The kitchen offers a clean, modern aesthetic with white cabinetry, a breakfast peninsula, built-in microwave, and ample storage. Step outside to your oversized private terrace, a true extension of your living space, featuring two retractable awnings ideal for shaded afternoon lounging or summer evening BBQs. Upstairs, the spacious primary bedroom boasts hardwood flooring, a charming bay window, walk-in closet, and semi-ensuite access to the main bathroom. The finished basement expands your living options with a versatile rec room, dedicated office nook, 3-piece bathroom, laundry area, and direct access to the garage a practical bonus during wet weather. What truly sets this home apart is its access to River Ridges outstanding outdoor amenities: enjoy a refreshing swim in the private residents pool, challenge your friends to a game on the tennis or pickleball courts, or step outside your door to explore some of the city's most scenic riverside trails and parks, just minutes away. Close to Riverside Park, a historic golf course, local shops, dining, and transit this is not just a home, its a lifestyle. (id:42776)
Keller Williams Home Group Realty
574461 Sideroad 40
West Grey, Ontario
This expansive 81 acres seamlessly merges quality design, functional living, and farm life. Featuring a recently built luxury farmhouse from 2022, solid bank barn, crop land, pasture for horses or cattle, plus groomed trails. The property includes 45 cleared acres, a 10-acre maple bush. The house was intentionally crafted with an open-concept layout and a walkout basement, showcasing quality finishes throughout. An oversized walkout deck is perfectly positioned to maximize views of the exceptional landscape. The exterior is finished with wood siding and limestone stone, carrying a 50-year warranty. The bank barn is equipped with water, stalls, and ample dry storage. The land has groomed trails, workable fields, fenced pasture, and the Traverston Creek. Added bonus is the adjacent 25-acre public Farden Lake. Additionally, the Glenelg Klondyke Trail, offering 400 acres for riding, hiking, and groomed cross-country skiing, is within easy reach. This is not just a home; it is a lifestyle! (id:42776)
Wilfred Mcintee & Co Limited
136709 Grey Road 12
Grey Highlands, Ontario
Step inside this meticulously crafted home on 150 acres, centrally located between Meaford, Grey Highlands, and the Blue Mountains. The interior blends rich textures and thoughtful design, preserving history with custom wood features made from the original farmhouse. A brick-backed fireplace with a classic black wood stove anchors the spacious great room, while the chef's kitchen features bold red cabinetry, a bright blue island, open shelving, a farmhouse sink, and a high-performance professional-style electric range with smooth cooktop, multiple burners, and double ovens. Heated polished concrete floors flow through the living, kitchen, dining, and four-season sunroom, which opens to a private deck perfect for outdoor dining. The primary bedroom is a private retreat with double walk-in closets, access to the covered balcony, and a walk-through to an extra-large office and family room with a second balcony. Three additional bedrooms and one and a half baths provide space for family and guests. An oversized mud/laundry room with built-in storage, large tile shower, and direct access to the two-car garage. Outside, the home blends historic character with modern style, featuring weathered wood siding on the original home paired with a clean-lined contemporary addition. The land includes two large hardwood stands, about 100 acres of open land-much in hay and suitable for cash cropping-with the balance in pasture, naturally drained soil, and excellent fencing on the front 50 acres. The Rocklyn creek adds more beauty in all seasons as it meanders through the property .A fully insulated, in-floor heated 32x64 shop with 10 kW solar, a 42x92 Coverall barn (2014) with heated tack and feed room, ten 12x12 stalls, oversized aisles, and ample storage, plus a 4-year-old 74x144 riding arena, make this property ideal for agricultural or equestrian pursuits. (id:42776)
Exp Realty
136709 Grey Road 12
Grey Highlands, Ontario
Step inside this meticulously crafted home on 150 acres, centrally located between Meaford, Grey Highlands, and the Blue Mountains. The interior blends rich textures and thoughtful design, preserving history with custom wood features made from the original farmhouse. A brick-backed fireplace with a classic black wood stove anchors the spacious great room, while the chef's kitchen features bold red cabinetry, a bright blue island, open shelving, a farmhouse sink, and a high-performance professional-style electric range with smooth cooktop, multiple burners, and double ovens. Heated polished concrete floors flow through the living, kitchen, dining, and four-season sunroom, which opens to a private deck perfect for outdoor dining. The primary bedroom is a private retreat with double walk-in closets, access to the covered balcony, and a walk-through to an extra-large office and family room with a second balcony. Three additional bedrooms and one and a half baths provide space for family and guests. An oversized mud/laundry room with built-in storage, large tile shower, and direct access to the two-car garage. Outside, the home blends historic character with modern style, featuring weathered wood siding on the original home paired with a clean-lined contemporary addition. The land includes two large hardwood stands, about 100 acres of open land-much in hay and suitable for cash cropping-with the balance in pasture, naturally drained soil, and excellent fencing on the front 50 acres. The Rocklyn creek adds more beauty in all seasons as it meanders through the property .A fully insulated, in-floor heated 32x64 shop with 10 kW solar, a 42x92 Coverall barn (2014) with heated tack and feed room, ten 12x12 stalls, oversized aisles, and ample storage, plus a 4-year-old 74x144 riding arena, make this property ideal for agricultural or equestrian pursuits. (id:42776)
Exp Realty
7 Thimbleweed Drive
Bluewater, Ontario
Built in 2020, this spacious and bright end-unit townhome in Bayfield Meadows offers comfort, convenience, and modern style. The main floor (1,458 sq. ft.) features an open-concept kitchen, dining, and living area with a cozy gas fireplace, a large primary suite with ensuite and walk-in closet, a second bedroom, 4-piece bathroom, and laundry. Finishes include easy-care vinyl plank flooring throughout, bright white kitchen cabinetry with a large island, craftsman-style doors and trim, and fresh neutral paint colours.The lower level includes a fully finished bedroom and 4-piece bathroom, along with a huge unfinished rec room ready for your personal touch. Added features include hook-up for an electric car making this home future-ready .Enjoy the convenience of a 2-car garage, concrete driveway, and a fantastic in-town location just a block from Lake Huron and a short walk to Bayfield Main Street. Monthly Neighbourhood Association fees of $125 cover lawn cutting, driveway snow removal, and future roof replacement, giving you easy-care living all year round. (id:42776)
RE/MAX Reliable Realty Inc
478 Bruce Rd 9
South Bruce Peninsula, Ontario
INCREDIBLE VALUE!! BEAUTIFUL 9.65 ACRE PROPERTY! LARGE BRICK BUNGALOW Located just North of Wiarton and only minutes to the Water at Colpoy's Bay. If you are looking for one floor living, privacy, acreage, plus having water and hiking trails and amenities close by, this fabulous property is for you! This very spacious, Solid Brick Beauty has 5 Super Large Bedrooms and 3 Bathrooms with abundant living space and has had many improvements over the years including a metal roof, windows, propane furnace, some flooring, bathroom upgrades and more. Tons of character and charm with hardwood flooring, the woodstove, open kitchen / dining area that has a walkout to a large patio. Great entertaining space at the back, firepit area and a barn for storage. Follow the nature trails that lead to a gorgeous and well appointed Guest Bunkie or Studio tucked away in the woods. If you are looking for HUGE VALUE for this Private Retreat in a Great Location, this is a must see! (id:42776)
Royal LePage Estate Realty
210 Cape Hurd Road
Northern Bruce Peninsula, Ontario
Welcome to this impressive custom-built home, crafted with quality in the early 1990s and offering over 2,500 sq ft of well-designed living space. Set on a versatile property with mixed residential and commercial zoning, this opportunity is ideal for those seeking a distinctive home with space for work, hobbies, or business ventures. Step inside to discover a warm and inviting interior with generously sized rooms and thoughtfully planned spaces. The full unfinished basement provides excellent potential for future development-expand your living area, create a home gym, workshop, or additional storage as desired. Above the attached double-car garage, a bonus loft offers even more flexibility for a studio, office, or guest accommodations. Outdoors, a detached workshop stands ready for your tools, equipment, or creative projects-perfect for tradespeople, entrepreneurs, or hobbyists. The property offers room to breathe while remaining conveniently located just a short drive from Tobermory's charming shops, marinas, world-class hiking, and stunning natural attractions. Explore the Bruce Peninsula's famous crystal-clear waters, beaches, and national parks right at your doorstep. A rare combination of size, location, and zoning versatility-this property is an excellent opportunity for homeowners, investors, and business-minded buyers alike. Don't miss your chance to bring your vision to life in one of the Peninsula's most sought-after areas! (id:42776)
RE/MAX Grey Bruce Realty Inc.
Ptlt 37 Swan Lake Lane
Northern Bruce Peninsula, Ontario
Discover the ideal setting for your future retreat on this scenic 10-acre property, perfectly positioned just minutes from Lion's Head. With frontage on both Forty Hills Road and Swan Lake Lane, this parcel offers excellent access and flexibility for planning your build. Surrounded by the natural beauty that defines the Bruce Peninsula, this location places you close to the sparkling shores of Georgian Bay and convenient access points to the world-renowned Bruce Trail. Whether you're dreaming of a year-round home or a peaceful cottage escape, this property provides the space, privacy, and tranquility to bring your vision to life. Enjoy nearby outdoor adventures-hiking, boating, swimming, and exploring the rugged coastline-while still being close to the amenities and charming village atmosphere of Lion's Head. A rare opportunity to secure acreage in one of the Peninsula's most desirable areas. Create your dream lifestyle here! (id:42776)
RE/MAX Grey Bruce Realty Inc.
204 - 9 Ajax Street
Guelph, Ontario
Unlock an unbeatable opportunity at 204-9 Ajax St - one of Guelph's most affordable ownership options. Perfect for investors seeking strong cash flow or first-time buyers wanting to enter the market, this updated main-floor 2 bed condo offers exceptional value. Enjoy a bright all-season sunroom with a combined A/C + heating unit (2019) and new sunroom windows (2023). All other windows-including the living/dining, bedroom, and kitchen windows-were replaced in 2022, keeping the unit efficient and filled with natural light. The functional walkthrough kitchen includes a large pantry closet, and the refreshed 4-piece bathroom (2024) adds peace of mind. Two generous bedrooms, an oversized in-unit storage closet, and a convenient coat closet complete the layout. The building also offers a community room for hosting larger gatherings. Convenience is unmatched: located along a bus route and steps from Shoppers Drug Mart, No Frills, Beer Store, Dollarama, Winners, and more. Outdoor enthusiasts will love nearby Margaret Greene Park with its tennis courts, playground, off-leash dog trail, and baseball diamonds. Quick access to schools, local services, the Hanlon Parkway, and Sleeman Park further boosts appeal. Whether you're entering the market or adding to your portfolio, this condo delivers incredible value and long-term potential. (id:42776)
Keller Williams Home Group Realty
235 Wellington Street
Stratford, Ontario
Welcome to 235 Wellington Street the perfect opportunity for first-time buyers to get into the market. This lovely 3-bedroom, 2-bath home is full of character, featuring original hardwood floors and trim that add warmth and charm throughout. Enjoy the convenience of main floor laundry and a spacious, eat-in kitchen ideal for family meals or entertaining friends. The fully fenced yard offers a great space for kids or pets to play, and the detached garage provides additional storage or workshop potential. Located close to schools, parks, and downtown amenities, this property combines classic charm with everyday practicality. Don't miss your chance to make this house your home! (id:42776)
Sutton Group - First Choice Realty Ltd.

