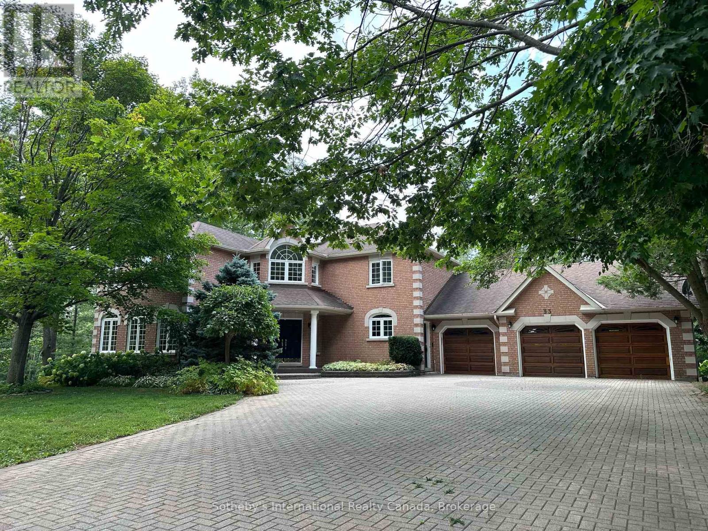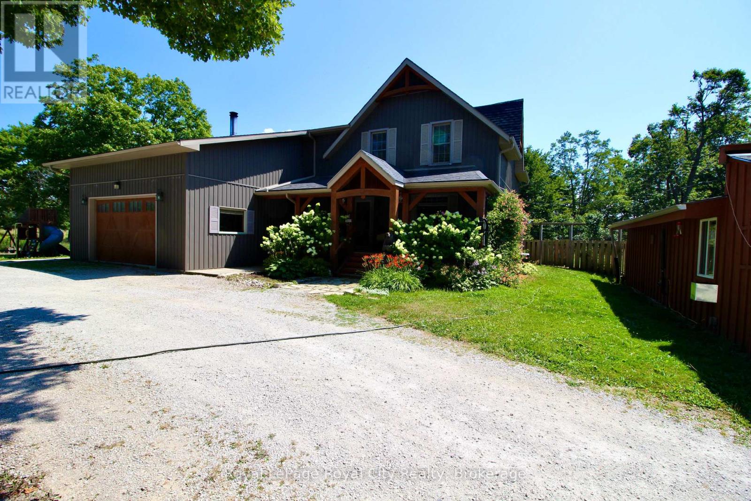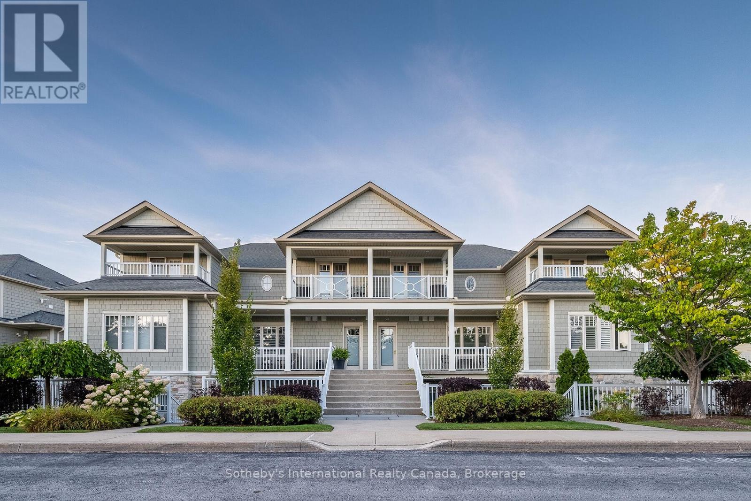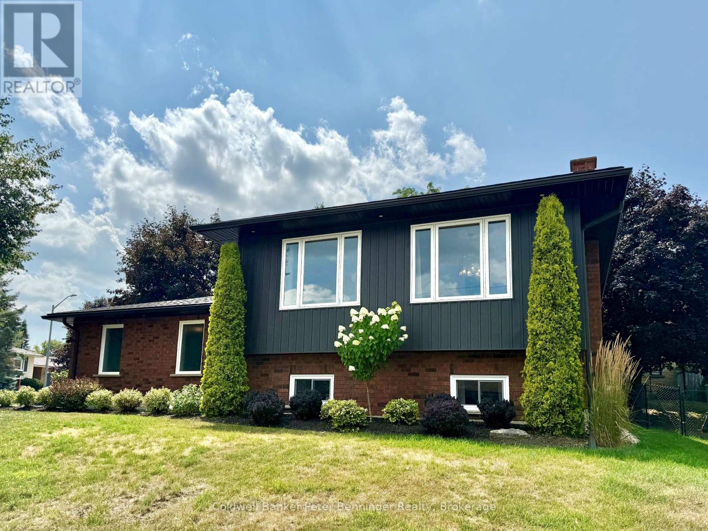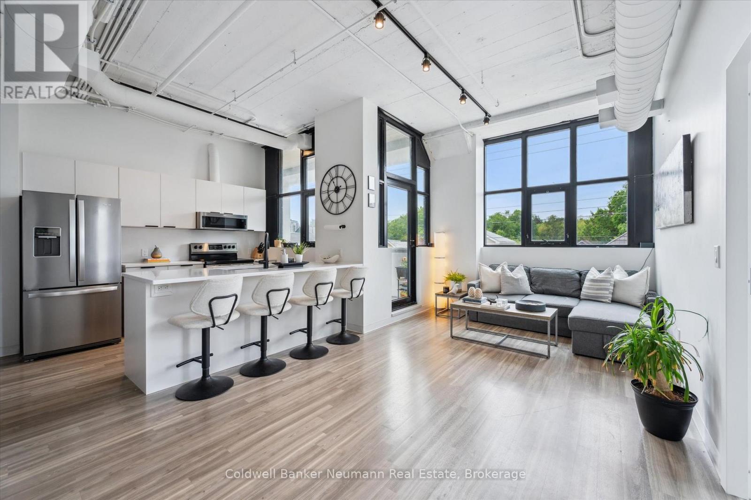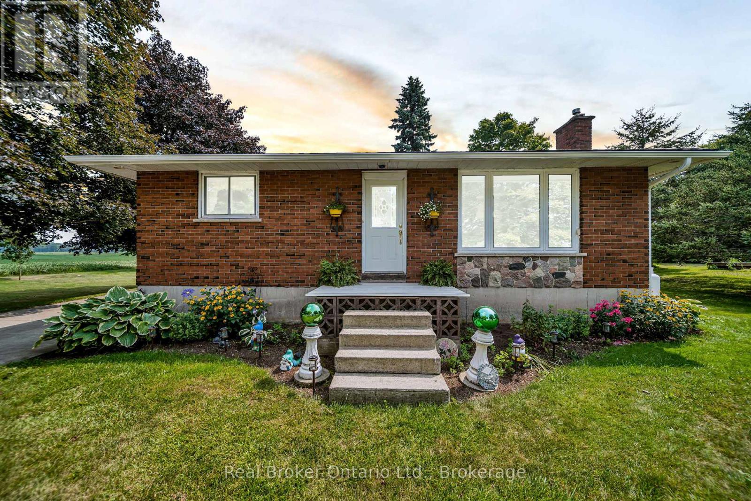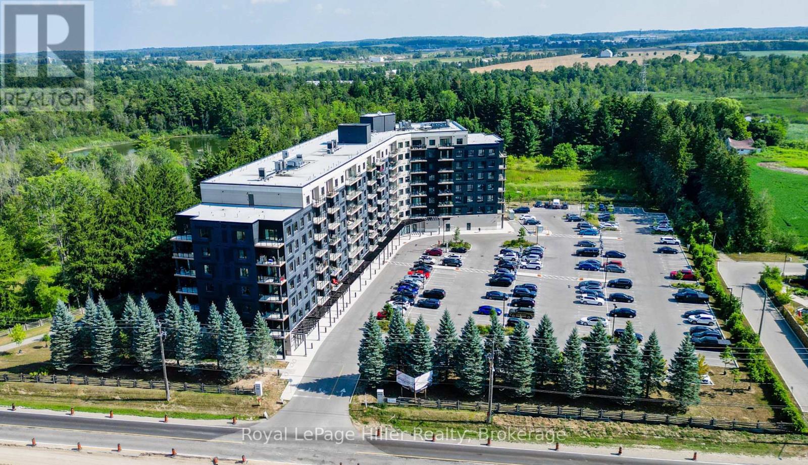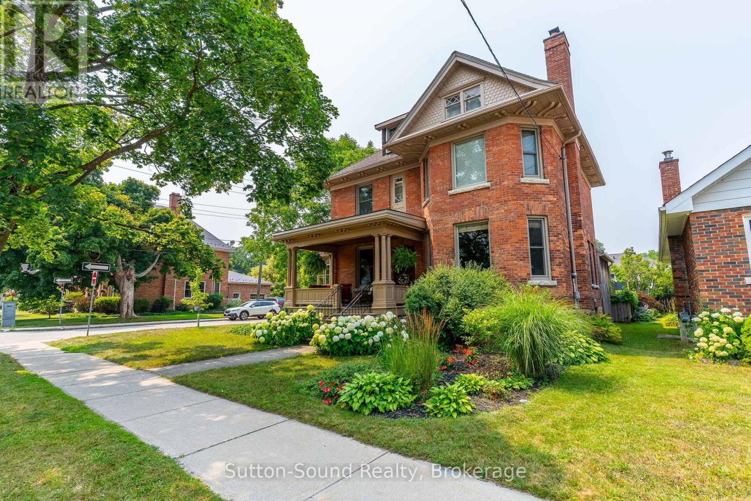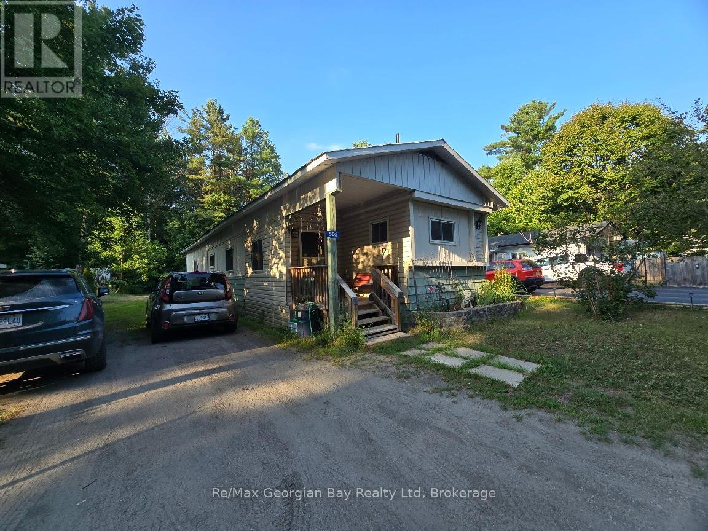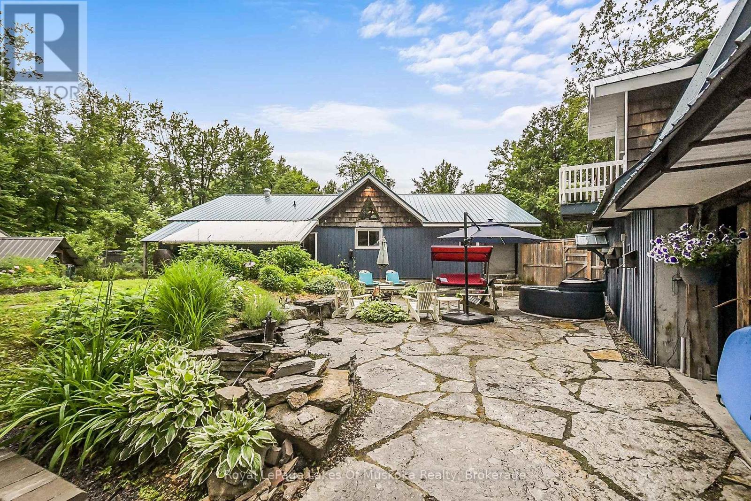33 Edgecombe Terrace
Springwater, Ontario
Discover exceptional luxury in one of Springwater's premier and sought-after neighbourhoods. Situated on the largest and most private lot on the street, this magnificent home offers over 6,200 sq. ft. of total living space, including a bright and expansive walk-out lower level with 9' ceilings. With an impressive 4,500 sq. ft. above grade, this residence is notably larger than any other home in the area, offering a rare combination of size, privacy, and elegant design. Step into a grand open-concept layout highlighted by a circular staircase connecting all levels through a stunning open foyer. Each of the spacious bedrooms features its own private ensuite, providing ultimate comfort and personal space for both family and guests. The primary suite spans the entire rear of the home, boasting his and hers walk-in closets and a luxurious spa-inspired ensuite complete with dual showers and heated floors - a true sanctuary of relaxation. The lower level is designed to impress, featuring full-sized windows throughout including the bedroom allowing natural afternoon and evening light to flood the space. Outside, the interlock stone driveway offers parking for at least 10 vehicles, leading to an oversized triple-car garage with ample room for vehicles, storage, and hobbies. The expansive backyard is a blank canvas for your dream outdoor retreat whether that's a custom pool, garden oasis, or entertaining pavilion. This is more than just a home its a rare opportunity to own a truly outstanding property in a desired Springwater location. To fully appreciate the scale, quality, and privacy this home offers, a personal viewing is essential. This property is on a private well and is not subject to municipal water restrictions. (id:42776)
Sotheby's International Realty Canada
28 Emily Street
Parry Sound, Ontario
Imagine coming home to a place with good bones and great energy a home you can shape to fit your family and your future. Set on a deep lot in a neighbourhood buzzing with new upgrades and infrastructure improvements, this 1-storey, 3-bed, 1.5-bath home invites you to roll up your sleeves and create something special. The main floor flows toward a generous deck where evenings naturally unfold: kids finish homework while dinner sizzles, friends gather with laughter, and your gaze settles on the dramatic natural rock face a beautiful, ever-changing canvas in every season. The backyard itself is intentionally low-maintenance and more compact, giving you less to mow and more time to live, while the lots depth provides privacy, access for side yard parking, and room to breathe. Upstairs, three comfortable bedrooms keep everyone close; downstairs, practical storage and municipal services with natural-gas heat support easy, year-round living. Step outside and you're moments from the best of Parry Sound hospital, arts centre, beach, lake access, and marina so weekends fill quickly with shoreline walks, boat days, and impromptu ice-cream runs. Yes, some repairs are needed; that's your opportunity. Picture new flooring under your feet, fresh paint on the walls, and the first family movie night in a space that already feels like yours. If you've been waiting for a solid house in a growing area one that welcomes your ideas and rewards your effort this is the one that lets you turn intention into home. Come and Be Where You Want To Be! (id:42776)
Exp Realty
314 Cape Chin Road N
Northern Bruce Peninsula, Ontario
This beautiful, must-have property has everything you could want and more! The four large, comfortable bedrooms are also perfect for a family to live in or for hosting guests. Two of these bedrooms have the included ease of beautiful ensuite bathrooms! The primary bedroom features a very large walk-in closet, giving you plenty of storage space. There is also a beautiful 4-piece bathroom on the main floor with a jacuzzi tub! Relax and spend time with family in the beautiful living room, sectioned off into its own cozy utopia! The dining room is perfectly set between the kitchen and the living room, allowing for an easy transition as you're making your way through the home. For an additional heat source, there is a heat pump in the main floor primary bedroom. In the kitchen, you'll conveniently find a walk in panty. Entertain yourself and your guests in the basement rec room! The basement is also equipped with its own half-bathroom for added convenience, one of the private bedrooms, and space for storage! The house has a reverse osmosis water filtration system. Outside, on the 1.5 acres of stunning rural land, complete with many perennials and a raspberry patch, you'll find three additional structures: a store with income potential, a barn that is perfect for hobby farming, and an additional external building! The house used to have a hot tub, and all the previous wiring and breakers are still available. There is also an electric vehicle charger on the property. This beautiful property in Northern Bruce Peninsula has been running as a microfarm, including a beautiful storefront with tons of potential! It has also previously been run as a bed & breakfast! (id:42776)
Royal LePage Royal City Realty
504 - 40 Trott Boulevard
Collingwood, Ontario
Look no further than Admirals Gate for a truly unique luxury waterfront condominium experience. Built in 2008 this 2050 sq. ft. condo doubles as winter Chalet and a stunning summer waterfront getaway. With a beautiful salt water pool over looking Georgian Bay and walking paths to the waterfront there are plenty of ways to cool off during the summer months. Admirals gate is located in the heart of all the action in Southern Georgian Bay with only short distance commutes to all the private ski clubs and local hotspots.The finishes and layout are amenable to family gatherings and entertaining. The open concept kitchen, dining and living area with wet bar have a walkout to spacious deck with Gas BBQ and stunning views to Georgian Bay. Sunsets and morning sunrises are sublime with views from both the main floor and upper primary bedroom. Each of the three spacious bedrooms have full ensuite bathrooms with granite counters. The parking assets of this condo are inclusive of detached single garage which has ample storage for all sports equipment and one designated exterior parking spot as well as ample visitor parking. Living at Admirals gate allows you to rest and enjoy your time in Collingwood without spending your waking hours managing your own property. Welcome to condo life in Collingwood! (id:42776)
Sotheby's International Realty Canada
215 Thomas Street
Brockton, Ontario
Step inside this meticulously maintained raised bungalow and you will immediately sense the care and charm that defines this home. The sunlit living and dining areas offer an inviting setting for both everyday gatherings and formal meals, the adjoining kitchen features an abundance of cabinetry providing plenty of storage and prep space. Warm hardwood flooring lines the hallway leading to the three inviting bedrooms-including a generous size primary suite with a stylish three -piece en suite and a thoughtfully remodeled main floor bathroom. Venture to the lower level and you'll find a spacious rec room featuring a cozy gas fireplace - perfect for warming up on a cold winters night. A flexible games area near by could also serve as a home office, two additional rooms- currently used as toy rooms could easily transform into bedrooms. Completing this level are another fully remodeled bathroom, combined utility-laundry and and a generous storage space under the foyer area. Outside relax in the private fenced yard, featuring a sitting area and fire pit ideal for cozy evenings with friends or family. A double car garage, finished with durable truss-core walls, rounds out this beautiful appointed home. Some updates include, replaced garage doors(2015), newer windows throughout, additional attic insulation(2016), fireplace in rec room(2017), furnace and air conditioning(2018), furnace air purifier (2019), roof shingles (2021), water softener(2022), exterior doors(2022), exterior siding, insulation ,facia, soffit and eaves (2022), Kitchen appliance (2024) professionally landscaped (2018), garage truss core and swisstrax flooring (2019) rubber coating on front walkway (2022) (id:42776)
Coldwell Banker Peter Benninger Realty
218 - 120 Huron Street
Guelph, Ontario
Experience the perfect blend of historic charm and modern luxury in this bright and stylish corner suite at The Alice Block Lofts. Offering just over 1,000 sq. ft. of interior living space plus a 117 sq. ft. private balcony, this 2-bedroom + den, 2-bathroom home showcases soaring 10-foot ceilings, exposed concrete and ductwork, and oversized windows that bathe the space in natural light. Originally built over a century ago and expertly reimagined into contemporary loft-style residences, this former industrial landmark combines timeless architectural character with sleek, high-end finishes. The open-concept design features a spacious living and dining area, a modern kitchen, and direct access to the balcony perfect for enjoying skyline views.Residents enjoy exceptional amenities, including a fully equipped fitness centre and a pet washing station for your furry friends. The media room and gym truly need to be experienced in person to appreciate just how impressive they are. Other highlights include a games room with Wi-Fi, a music room with instruments, and an elegant party room. Additional conveniences include heated bike storage with ramp access and a spectacular 2,200 sq. ft. rooftop terrace with lounge seating and BBQs ideal for relaxing or entertaining. Located just minutes from downtown Guelph, parks, shops, restaurants, public transit, and the University of Guelph, this nearly new unit offers a rare opportunity to own a stylish, heritage-rich home in a vibrant, urban setting.**EXTRAS: PARKING & STORAGE LOCKER INCLUDED** (id:42776)
Coldwell Banker Neumann Real Estate
5427 Perth Rd 178 Road
North Perth, Ontario
Escape to the peace and charm of country living without the endless chores. This delightful 3-bedroom, 1-bath bungalow is set on a generous lot, offering the perfect blend of rural tranquility and low-maintenance living. Step inside to find a bright, welcoming main floor featuring a cozy living room with a large picture window and a stone-accented fireplace, a roomy eat-in kitchen with plenty of storage, and comfortable bedrooms. The fully finished basement boasts a spacious rec room, ideal for movie nights, games, or extra space for family gatherings. Outdoors, the property shines. The expansive yard is perfect for kids to play, pets to roam, or simply relaxing under the shade of mature trees. A large shop provides space for hobbies, projects, or extra storage - a dream for the tinkerer or hobbyist. Enjoy summer evenings on the deck, surrounded by picturesque countryside views. Perfect for young families, downsizers, or anyone looking for a peaceful lifestyle, this property offers the best of country living with the convenience of being just a short drive to town amenities. (id:42776)
Real Broker Ontario Ltd.
319 - 525 New Dundee Road
Kitchener, Ontario
Welcome to this stunning 1-bedroom, 1-bathroom condo offering 679 sq ft of stylish living space, plus a serene outdoor balcony overlooking trees and scenic walking paths. Located just minutes from Highway 401, this beautifully maintained unit features an open-concept layout with a modern kitchen, dining area, and living room perfect for entertaining or relaxing. The generously sized bedroom is complemented by a sleek 3-piece bathroom and convenient in-unit private laundry. Enjoy the exceptional amenities this well-managed building has to offer, including a welcoming lobby lounge, elevator access, a fully equipped gym, yoga room, sauna, library, pet wash station and multiple party rooms with kitchen, TV, pool table, and direct access to a patio with BBQs. Situated beside picturesque Rainbow Lake, you'll enjoy easy access to the waterfront via the scenic trails right outside your door. This unit includes a private parking spot. Don't miss out, call your REALTOR today to book a private showing! Photos show unit Digitally Staged. (id:42776)
Royal LePage Hiller Realty
1304 4th Avenue W
Owen Sound, Ontario
UNPARALLELED CENTURY HOME situated on a Beautiful Tree Lined Street for the Discerning Purchaser---ONLY Two Families have had the Opportunity to Enjoy this Outstanding Masterpiece over the past 125 years! Upon entering the GRAND FOYER elegance is evident w/ Exquisite Staircase and Impressive Original Mill Work throughout this entire property only found within Stately Homes of its time. The Main Floor lends itself to a Parlour Style Living Room accented w/ Gas Fireplace, Three Season Sunroom, Formal Dining Room w/Built in Shelving and Elegant Pocket Doors, Beautifully Updated Kitchen Presenting Custom Cabinetry, Sit at Breakfast Bar and Granite Countertops as well as additional Den/Entrance off the Kitchen and two-piece bath. Quaint Outdoor Living Areas whether relaxing with your morning coffee on the Extensive Original Covered Porch or ending your day Retiring to the Backyard enjoying the serenity of a magnificent outdoor living space to appreciate the Manicured Grounds. The Massive Private Covered Cut Flagstone Patio displays improvements mindful of the Century Era w/Elegant Woodwork and Columns Consistent w/ its Generation while still accommodating todays Lifestyle incl. Outdoor Bar, BBQ and Relaxation Areas. The second Level is comprised of a Large Common Area leading to Three Large Bedrooms including Master with Two Deep Closets, Luxurious 4-Piece Bath incorporating a Deep Soaker Tub, Glass Walk In Shower and Heated Floor and Full Laundry Room. High Ceilings w/ Walls of Windows throughout this home allow for an Abundance of Natural Light. The full Attic could easily be transformed into additional Living Space. The Lower Level offers a Partly Finished Living Space, Work Room and Sizeable Storage Space. Walking distance to downtown Restaurants, Theatre, Market, Harbour and Kelso Beach. This Home WILL BE MISSED however is officially ready to Welcome its Third Family! (id:42776)
Sutton-Sound Realty
502 - 1713 Highway 11 South Highway
Gravenhurst, Ontario
Looking to get into the market? Well check out this 3 bedroom, 1 bathroom, well maintained mobile home located just off of Highway 11 South for an easy commute and short drive to Orillia or Gravenhurst. Affordable living with a current park fee of $441.40 (will increase slightly for new owner). These fees include the land taxes, water testing and land lease, in addition your hydro, propane, internet and phone bill as extra costs. This lovely home features a large kitchen with plenty of cupboard space and counter space, a built-in stainless dishwasher, stainless fridge with ice maker, stainless stove, double sink, eat-In kitchen with room for a table and chairs. Both the front and back entries have a mud room, the back one is huge and offers a new drop ceiling along with a freezer and tons of storage and a walk-out to the private back deck. The living room is an open concept with the kitchen/dining area, 3rd bedroom makes a great office space, 2nd bedroom is great for company and the large master bedroom located at the back of the house offers 2 windows and a closet along with room for dressers! Other features and upgrades include newer propane furnace with central air, updated 3PC bathroom with walk-in shower, 200 AMP panel with breakers, 2 awesome sheds, large back deck and covered front porch. The driveway can easily fit 6 vehicles and the metal roof is a bonus. Call today to check this home out! (id:42776)
RE/MAX Georgian Bay Realty Ltd
7 Bruce Rd 15 Road
Brockton, Ontario
A Home Where Comfort Meets Creativity Step inside this welcoming 3-bedroom bungalow, built in 2005, with 1,489 sq. ft. of main floor living space that instantly feels like home. Sunlight floods the spacious living room, creating the perfect backdrop for family game nights or quiet Sunday mornings. The kitchen, the true heart of the home, is large enough for shared cooking, laughter, and maybe a few taste-testers sitting at the island. On the main level, you'll find two cozy bedrooms, a bright 4-piece bathroom, and a delightful craft roomy our personal haven for painting, sewing, scrapbooking, or even a peaceful home office. The lower level offers a massive recreation room ready for movie marathons, kids play zones, or hosting friends for the big game. With a third bedroom, a second bathroom, and plenty of flexible spaces, there's room to grow and adapt as your life changes. Outside, a generous yard awaits summer barbecues, a garden oasis, or space for your four-legged friends to roam. This home is heated by wood and two propane fireplaces, equipped with a drilled well, and features a paved driveway for easy access. More than just a house, this is a place for creativity, connection, and cherished moments. (id:42776)
Exp Realty
1005 Kirby's Beach Road
Bracebridge, Ontario
A Rare Opportunity! Discover a property that truly has it all perfectly blending indoor luxury with outdoor serenity. This exceptional custom-built home offers ideal spaces for family gatherings, gardening adventures, and starlit bonfire nights. Eco-Conscious & Low Maintenance: Equipped with solar panels that reduce utility costs and generate income, a metal roof, and vinyl siding for hassle-free upkeep. Prime Location: Just a short stroll to Kirby's Beach and the pristine waters of Lake Muskoka and offering private pool, hottub and sauna. Don't be fooled by the proximity to the beach as the private oasis that you enjoy in this back yard is unbelievable. Impeccably Designed: Lovingly maintained since construction, featuring:A cozy Muskoka room, Spacious primary bedroom with ensuite and walk-in closet, Two additional well-sized bedrooms, Generous foyer with ample storage, Bright interiors with large windows throughout. Warm & Welcoming Interiors: Open-concept layout anchored by a central woodstove that radiates charm and comfort. Sunlight pours in, creating an inviting ambiance. Functional & Flexible Layout: Boasting 3 bedrooms and 2 full bathrooms, plus a sauna accessible via the Muskoka room. (id:42776)
Royal LePage Lakes Of Muskoka Realty

