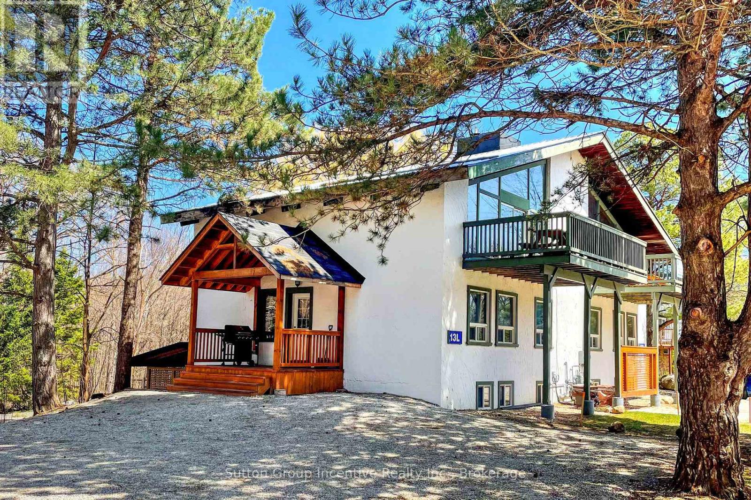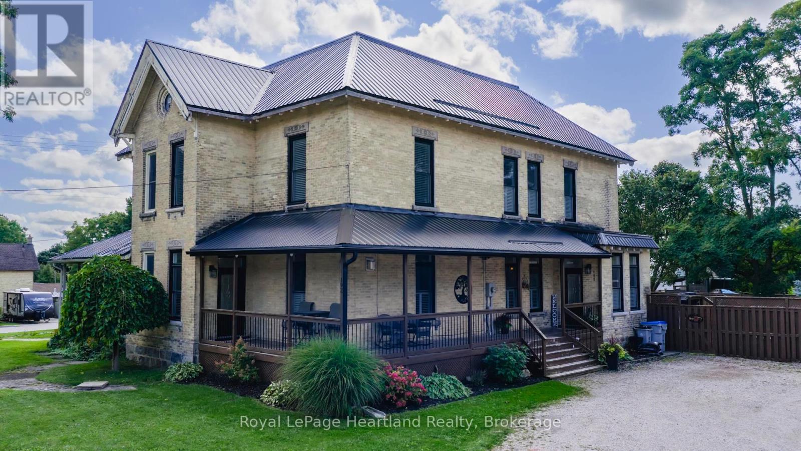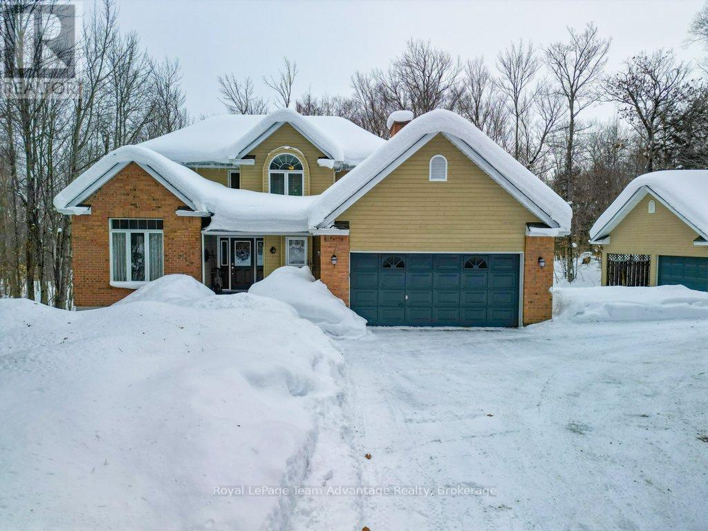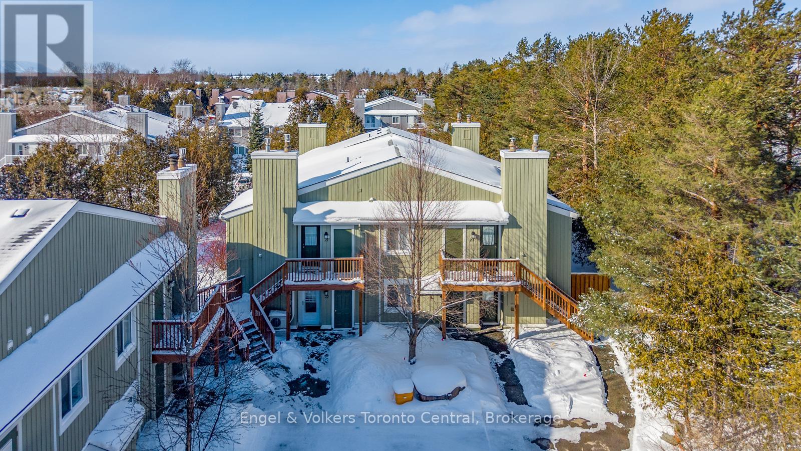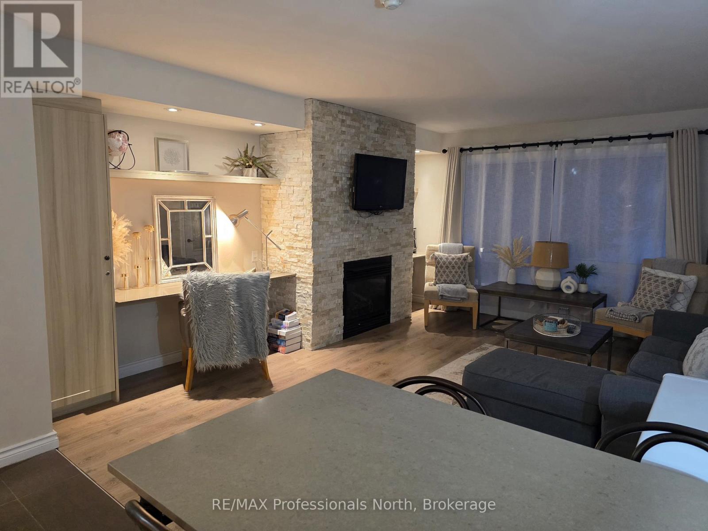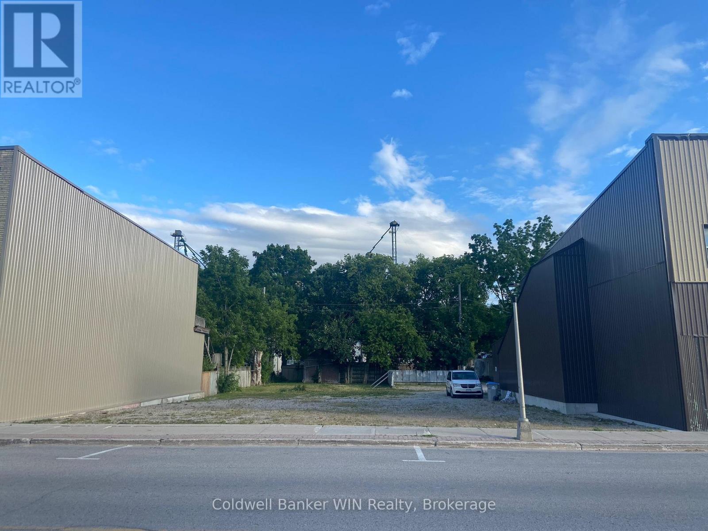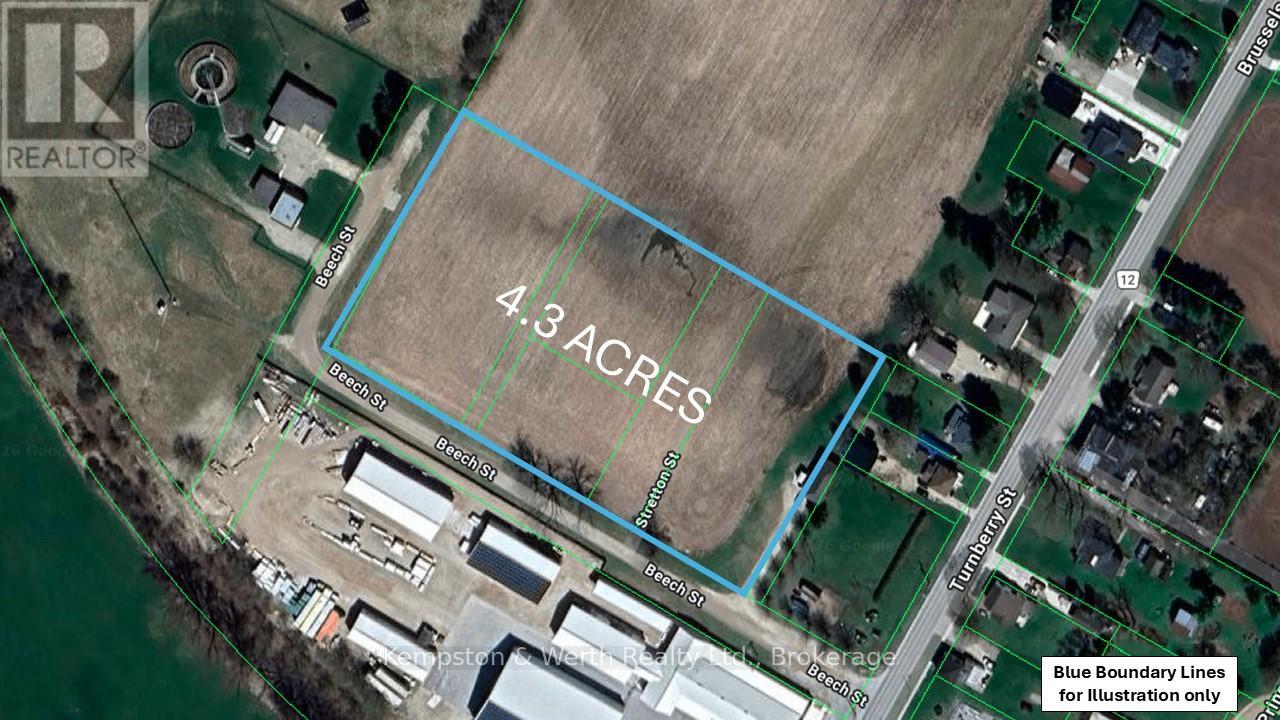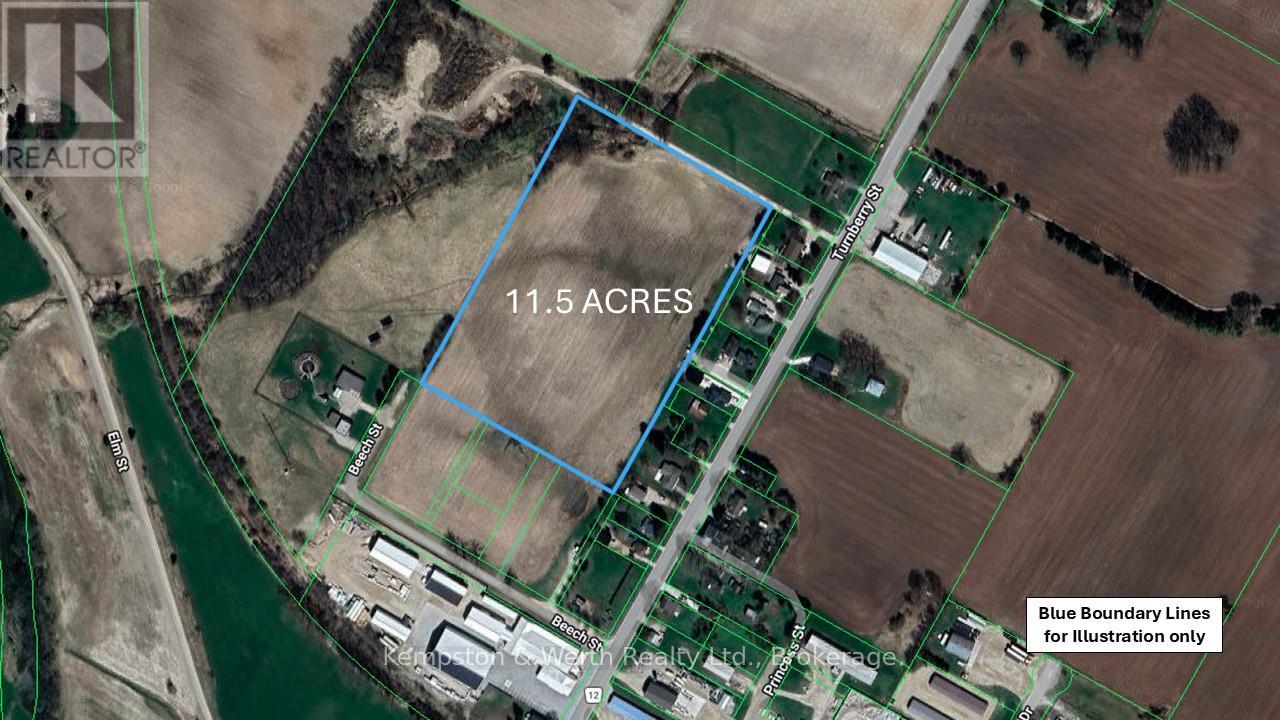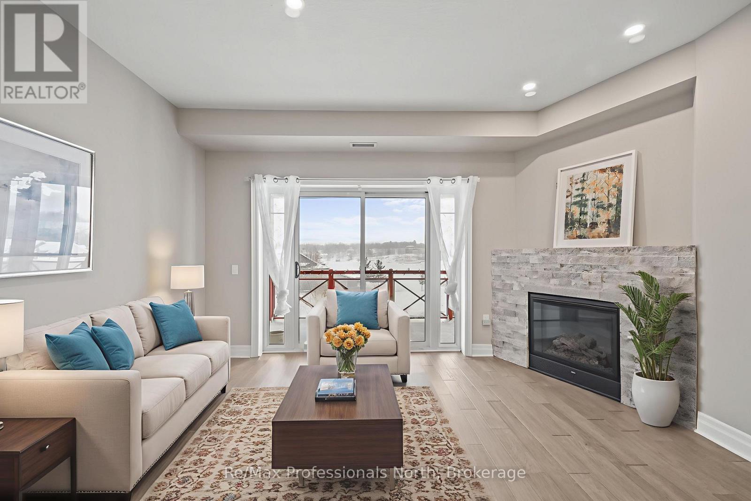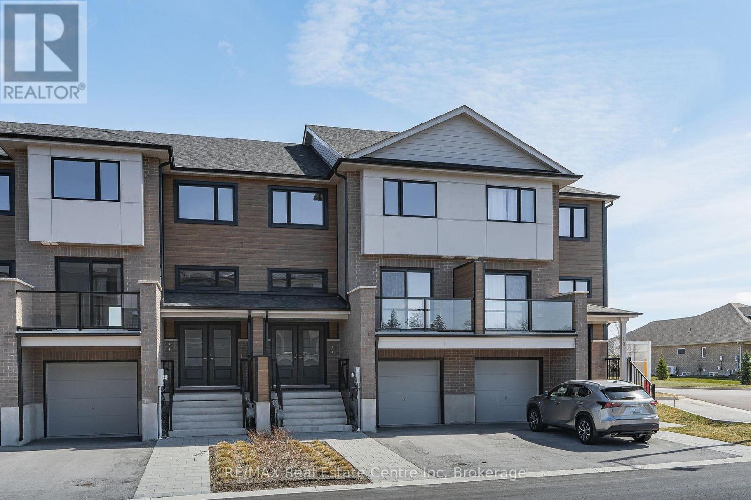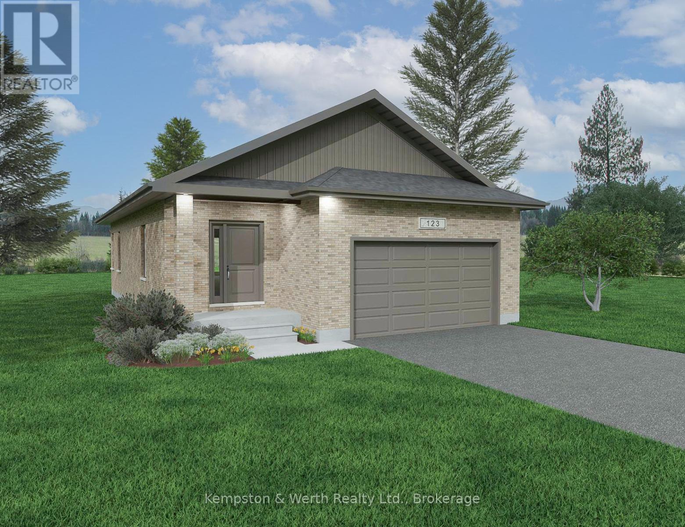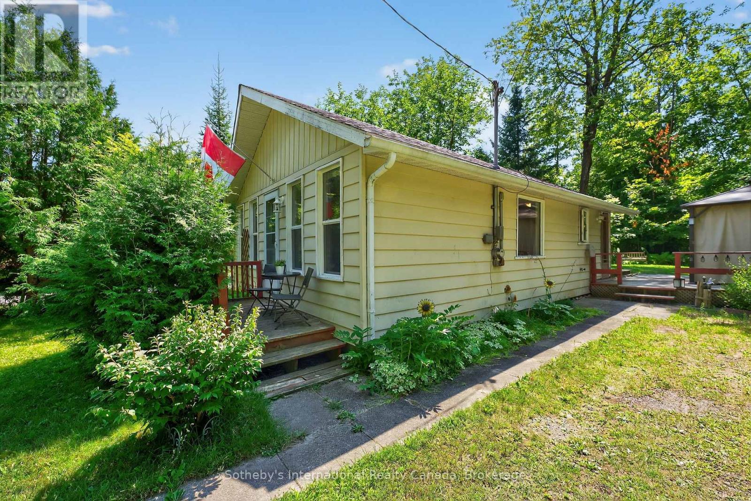13l - 197 Arlberg Crescent
Blue Mountains, Ontario
SHORT TERM RENTAL (STA) Full turn key 8 Bdrm, 2 Bth, sauna, hot tub, licensed for 20 guests. 8 parking spots backing onto private ravine, 10 min walk to Blye Mtn. Recent upgrades incl. New kitchens & baths, metal roof, flooring, new insullation in roof with new drywall and new pot lights, new furnace and on demand hot water tank. January 30, 2026 appraisal was $1.2M, Revenue gross past two yrs was 2024: $133,467 2025: $110,557 (Note: The chalet was shut down at the beginning of December to complete renovations.) Look in the document tab for appraisal and revenue disclosure. (id:42776)
Sutton Group Incentive Realty Inc.
192 Albert Street
Central Huron, Ontario
Get the best of both worlds with this completely redone Victorian Semi-Detached home on a very large 82.5' x 132' lot with a fenced rear, beautifully landscaped yard, rear deck & hot tub. A covered wrap-around front porch and ample parking spaces, including space for a large RV Trailer/motorhome/transport truck, make this property unique. This home was completely renovated in 2023, including windows, wiring, plumbing, flooring throughout, drywall/insulation, new furnace, air exchangers, trim, a huge open kitchen (quartz counters) into a dining and living area featuring luxury vinyl plank flooring, living room with gas fireplace, lots of counter and cupboard space, and a 2 pc bathroom at the rear of the main floor. Upstairs features 3 bedrooms, including a primary bedroom with a large walk-in closet and cheater suite access to a 4 pc bathroom/laundry with a custom walk-in shower and separate soaker tub. There is also stairwell access to a huge attic space that has the potential to be converted to living space. California Shutters are on every window. If you're looking for the charm of a Victorian home on a very large lot with the conveniences of a new/updated living space, then check this home out! (id:42776)
Royal LePage Heartland Realty
11 Limbert Road
Mcdougall, Ontario
Welcome to this immaculate two-storey home set on a picturesque, tree-lined lot surrounded by mature trees and peaceful countryside views. Offering the perfect blend of rural charm and modern comfort this property delivers privacy and space - all just minutes to town. Gleaming hardwood floors flow throughout reflecting the pride of ownership evident in every detail and with 4 spacious bedrooms and 2.5 baths there is room for the whole family. The primary suite offers a private ensuite and walk-in closet creating a comfortable retreat at the end of the day. The bright and spacious eat-in kitchen is the heart of the home ideal for gathering with family and friends. A formal living room, dining room and separate family room provide flexible space for everyday living and entertaining. Step outside to the covered deck and take in the tranquil natural setting - the perfect place to enjoy morning coffee while watching the wildlife or unwind in the evening surrounded by nature. Complete with both an attached and detached garage there is plenty of space for vehicles, recreational toys, equipment and tools - ideal for those embracing the rural lifestyle. A convenient generator hook-up at the hydro meter provides added peace of mind and year-round reliability. Peaceful country living with the convenience of town amenities just minutes away - the best of both worlds. Experience the lifestyle. Embrace the space. Think Boyd. (id:42776)
Royal LePage Team Advantage Realty
22 - 15 Dawson Drive
Collingwood, Ontario
Why rent when you can own this ground floor end unit condo? This most affordable one bedroom condo has had many upgrades in the past three years....kitchen with stainless steel appliances, renovated bathroom with walk-in shower, new washer/ventless dryer, heat pump with a/c, new water heater and upgraded gas fireplace. On the exterior, a new patio door, front and storm doors, bedroom window, and enlarged side patio with privacy fence have all been added recently. Located in a quiet part of Living Stone development (formerly Cranberry), this unit is within walking distance to the waterfront and to the Georgian Trail. Ideal for a first time buyer or as a weekend getaway destination. Easy to view and move-in ready! (id:42776)
Engel & Volkers Toronto Central
52-308 - 1235 Deerhurst Drive
Huntsville, Ontario
Updated 3rd floor Summit Lodge located close to the Main Pavilion. There is no HST on this purchase as it is not on the Resort Rental Program, but could be added if you wish. It comes fully furnished. This suite has two double beds but the Primary Bedroom can accommodate a King bed. With a cozy gas fireplace in the living room, it is perfect for these cold, snowy winters. Being on the top floor, the views overlook the beautiful, forested hill, which is spectacular in the Fall when the colours are magnificent. Deerhurst Resort is an amazing spot to be to enjoy all four seasons in Muskoka. If you're looking to go for a swim in the nearby outdoor pool - you can scope out if it's busy or not right from the comfort of your suite. Being conveniently located close to the Main Building at Deerhurst Resort, you have convenient and easy access to the many activities, restaurants and other amenities. Owners receive discounts on food and beverage as well as some activities plus free use of cross country skis, snowshoes, canoes and kayaks plus the waterfront which has both deep water as well as a shallow beach. There are so many activities to do that no members of the family will be bored in either summer or winter: paintball, tree top trekking, cross country skiing, downhill skiing, snow shoeing, snowmobiling, hiking trails, beach, boating, fishing, indoor and outdoor swimming pools, tennis courts, golf, and much more! This is truly an amazing Resort. All utilities including WIFI and Cable TV are included in the condo fee. (id:42776)
RE/MAX Professionals North
123 King Street
Bluewater, Ontario
Commercial building lot available in commercial core of Hensall. Excellent location for commercial or combination commercial and residential. Zero lot line setbacks allow you to maximize your building size. Rear access available from street to rear. Environment phase 2 available. (id:42776)
Coldwell Banker Win Realty
43 Beech Street
Huron East, Ontario
Excellent 4.3 acre industrial property in busy Brussels ON. Services available at highway. Zoned M2 Industrial. Can be purchased separately or together with adjoining parcel to the North (MLS# 40803962, PIN# 413380247). (id:42776)
Kempston & Werth Realty Ltd.
Tbd Brussels Line
Huron East, Ontario
Sizeable 11.5 acre industrial property just off Brussels Line in busy Brussels ON. Services available at highway. Zoned DNE2 (Settlement Area with small Natural Environment piece). Can be purchased separately or together with adjoining parcel to the South (MLS# 40803935). (id:42776)
Kempston & Werth Realty Ltd.
403 - 110 Steamship Bay Road
Gravenhurst, Ontario
Experience lakeside living at its finest in this bright, open-concept condo overlooking Lake Muskoka! This stunning 4th floor lakeview condo at Muskoka Wharf has 1,278 sqft. 2 Bedrooms, 2 Bathrooms, 1 covered carport parking space with storage locker and has received many recent upgrades. The spacious living, dining, and kitchen areas flows seamlessly, with sliding doors opening to a covered terrace for breathtaking lake views and a bonus natural gas BBQ hookup for entertaining. The living room features a cozy gas fireplace cladded in stone, while the updated kitchen boasts stainless steel appliances, stone countertops, ample cabinet space, and an island perfect for meal prep and casual seating. Thoughtfully designed with privacy in mind, the condo is separated into 2 wings: a primary suite and a guest wing. The primary suite offers lake views, a large walk-in closet, and a luxurious 3-piece ensuite with oversized vanity and tiled shower. The guest bedroom is spacious with beautiful lake views as well and ensuite privileges with the 4 Piece main bathroom. A large laundry room with additional storage completed the functional floorplan. Hardwood floors throughout enhance the bright, clean aesthetic. Enjoy all the Muskoka Wharf has to offer, from boat show, dockside festivals, farmers' markets, Ribfest, and fireworks to nearby restaurants, museums, and shops-all just steps from your door. One covered parking space with storage unit and all utilities are included with the sale. Condo fees are approximately $1,002/month. This is a premium unit and incredible opportunity to enjoy relaxing, maintenance-free lakeside living without the taxes and maintenance in one of Muskoka's most desirable locations! (id:42776)
RE/MAX Professionals North
9 - 182 Bridge Crescent
Minto, Ontario
Attn investors & first-time buyers-turnkey investment opportunity! New luxury 3+1 bdrm townhome W/LEGAL 1-bdrm W/O bsmt apt is not only beautifully designed but also built W/income in mind. Upper unit can easily be converted to 4-bdrm layout for added rental flexibility & value. W/potential for $1,000+ mthly cash flow when fully rented & projected 10%+ cash-on-cash returns this new build eliminates concerns about major repairs & offers rare chance to own a high-quality income-generating property from day one. Built by WrightHaven Homes this duplex-style townhome delivers about 2300sqft of living space across 2 independent units each W/sep entrance, laundry & mechanical systems-ideal for tenants or multi-generational living. Upper home features open-concept layout W/wide-plank vinyl floors & neutral design palette. Kitchen W/granite counters, soft-close cabinetry, S/S appliances & breakfast bar. Formal dining area opens to private balcony while living room leads to 2nd rear balcony overlooking trails. Upstairs are 3-bdrms incl. primary bdrm with W/I closet & ensuite, plus full main bathroom & laundry. As noted this level can be reconfigured to 4-bdrm layout if desired. Self-contained legal bsmt apt offers 1-bdrm, private entrance, granite counters, S/S appliances, 3pc bath, laundry & W/O to ground-level patio. Add'l features: energy-efficient construction, sep mechanical rooms, private garage & 2 balconies. Low mthly fees cover lawn care & snow removal keeping ownership simple & hassle-free. Builder is offering 1yr free maint. fee for added peace of mind! Backing onto trail system W/access to walking paths, this home is located in Palmerston's most desirable community, welcoming small-town atmosphere while maintaining strong rental demand driven by local employers like TG Minto & hospital. W/access to Listowel, Fergus, Guelph, KW & significantly better value than urban markets-this property represents compelling blend of lifestyle, rental income & long-term growth! (id:42776)
RE/MAX Real Estate Centre Inc
Lot 25 Featherstone Street E
North Perth, Ontario
Welcome to Countryside Meadows, a thoughtfully designed new subdivision by PK Homes Inc where small-town charm meets modern living. Located on the north end of Listowel, this growing community offers the perfect blend of peaceful surroundings and everyday convenience. Spacious layouts, modern finishes and quality craftmanship designed by PK Homes Inc. for today's families and professionals. Enjoy wide streets green spaces and relaxed atmosphere- all while staying connected to town amenities. Minutes to schools, shopping, parks, restaurants and healthcare- everything you need is right where you live. "The Pearl" is a 1182 sqft- 1 bedroom, 1.5 bath, bungalow featuring a open concept great room, bright kitchen w/island and granite, main floor laundry, 2 car garage and sodded lot. Build your future in a community you'll be proud to call home. Countryside Meadows- where comfort, community and countryside living come together. (id:42776)
Kempston & Werth Realty Ltd.
14 Domar Road
Tiny, Ontario
Charming year-round home or cottage, just a short walk to Balm Beach and all of its amenities. The open-concept living and dining area, paired with a bright white galley kitchen, creates a welcoming space ideal for entertaining while staying connected with your guests or just relaxing. Three bedrooms plus a separate, private office area is perfect for remote work. Enjoy bug-free al fresco dining with your screened-in steel roof gazebo while enjoying grilled delights from your premium Vermont Castings BBQ. The backyard offers a tranquil space of shade accented with lush ferns after sun-filled days at the beach. Fully furnished makes this move in ready now. All this is just a few minutes walk from a local park, freshly resurfaced tennis and pickleball courts, and the stunning waters of Georgian Bay. Ten minutes to the town of Midland will satisfy all of your shopping, dining and entertainment needs. (id:42776)
Sotheby's International Realty Canada

