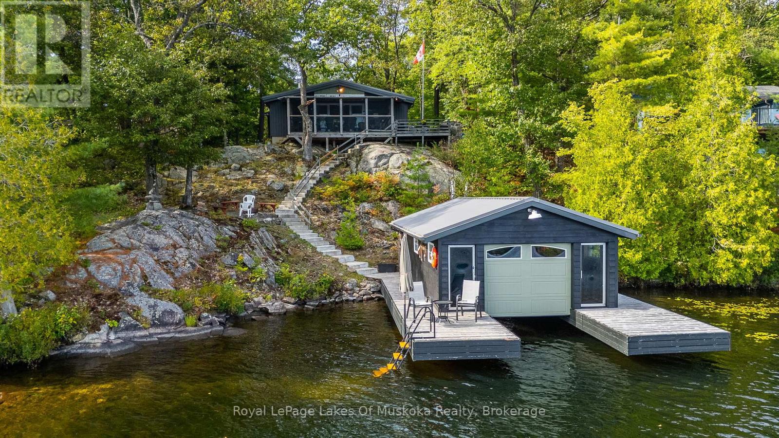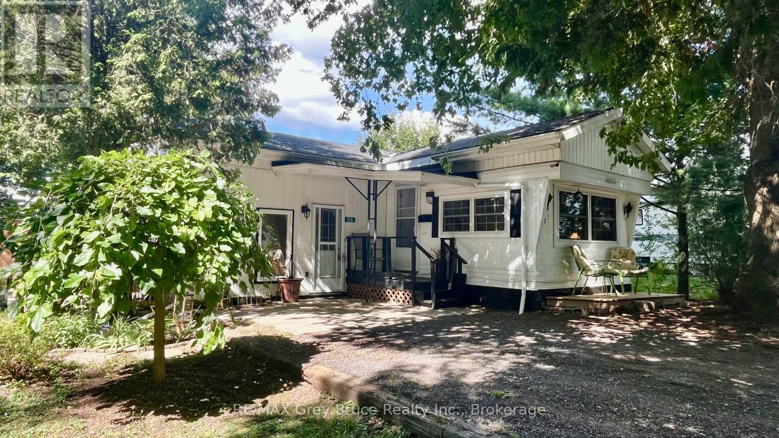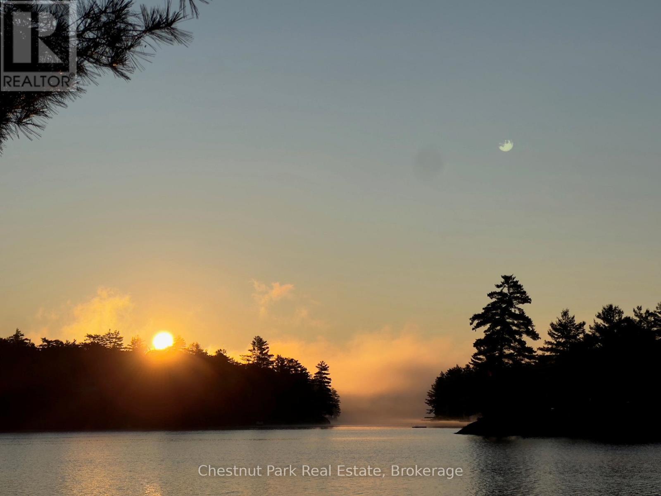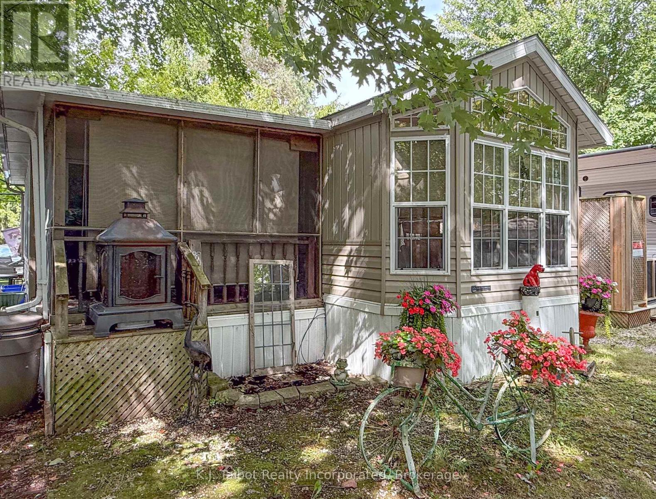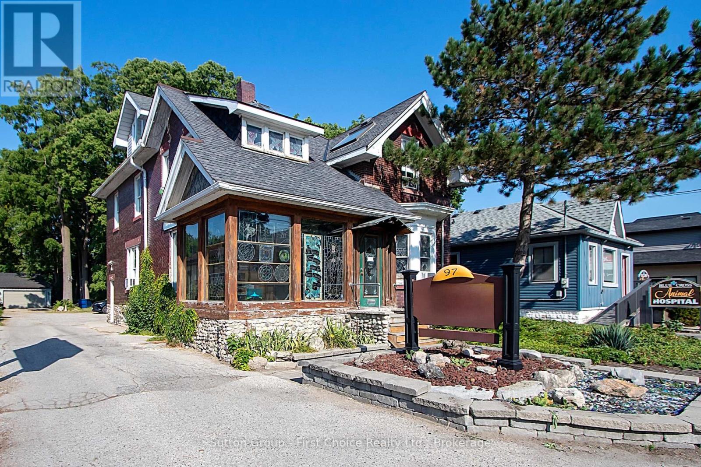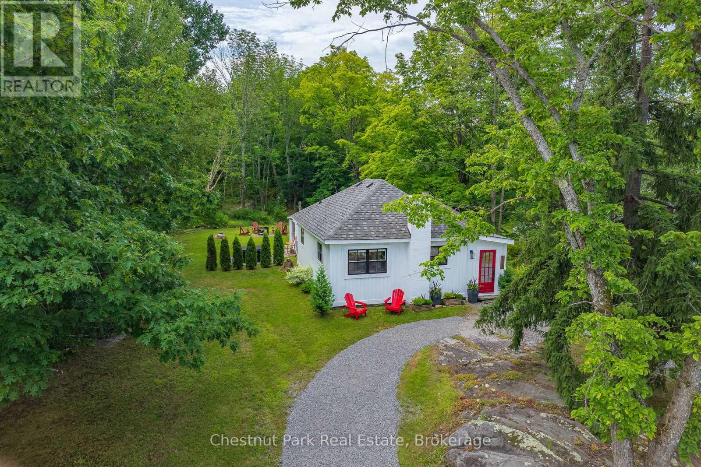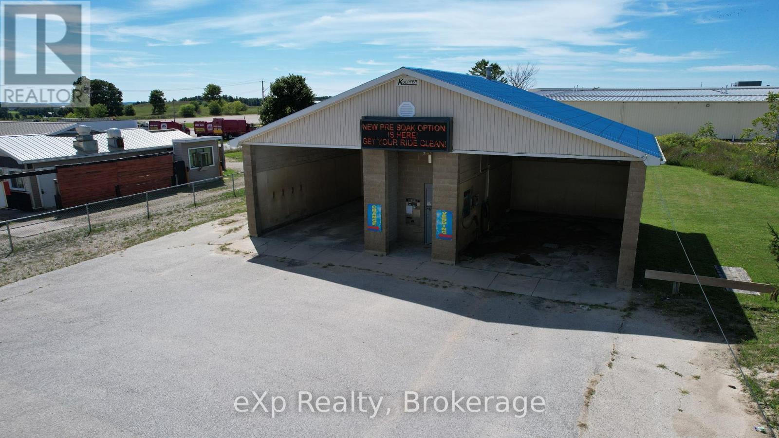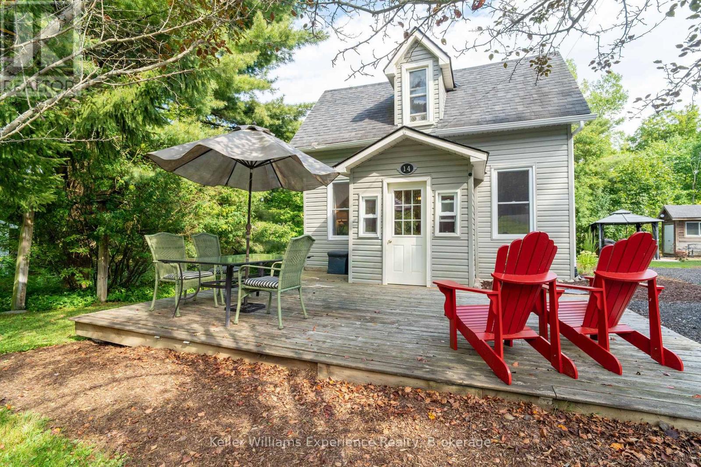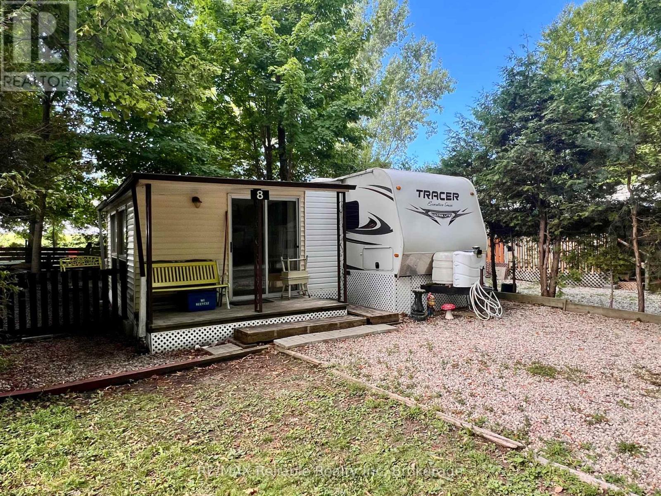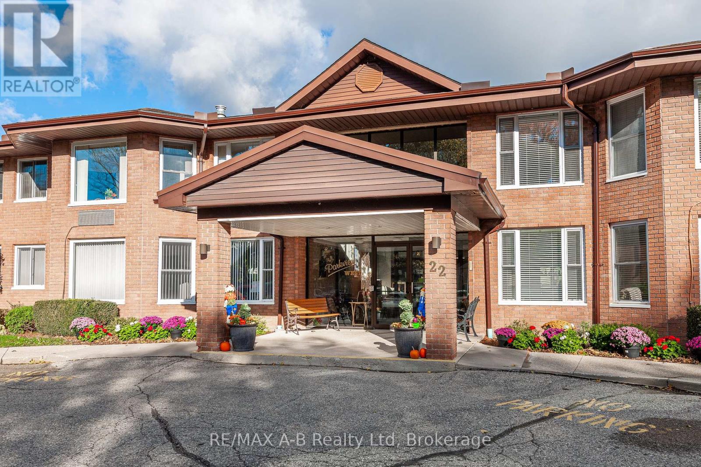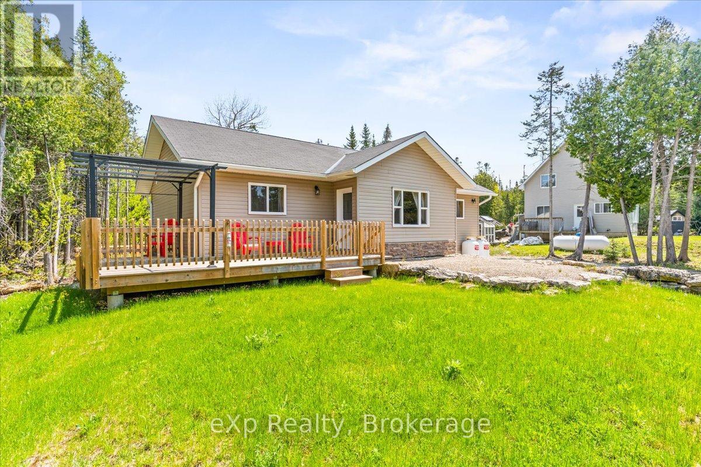1382 Fish Hatchery Road
Muskoka Lakes, Ontario
Welcome to the gem you've been waiting for. Situated on spring-fed High Lake, this charming property blends traditional cottage character with the modern comforts of year-round living. Enjoy your morning coffee or tea as you watch the mist rise off the lake from the expansive screened Muskoka room, which spans the full width of the cottage. A wide-open lake view greets you the moment you step inside whether you're preparing meals in the kitchen or relaxing in the great room, that breathtaking view is always with you. As the evenings grow cooler, the Jotul fireplace warms this fully winterized retreat, inviting you to enjoy all four seasons in comfort. Follow the path/stairs to the waterfront and unwind by the cozy fire pit seating area. Continue down to a rare find for a smaller lake a single-slip boathouse with an 8' x 24' slip to keep your boat protected and ready for the water. The shoreline is clean and deep, perfect for swimming, with a gorgeous southern exposure. For gardening enthusiasts, a charming potting shed provides space to tend your plants to your hearts content. A cozy bunkie offers additional sleeping quarters and its own front deck with lake views ideal for guests or a quiet escape. Rounding out this picturesque one acre property is a triple-car log garage featuring three hydraulic doors and a hydraulic lift in the center bay perfect for the mechanically inclined. Truly a turnkey property. Come and experience it for yourself especially during the spectacular fall season Muskoka is so well known for. (id:42776)
Royal LePage Lakes Of Muskoka Realty
126 Harvey Street
Georgian Bluffs, Ontario
Welcome to the vibrant community of Tara Estates! This spacious 4-bedroom, 2-bath modular home offers comfort, functionality, and plenty of room for the whole family. Inside, you'll find a bright layout with a generous kitchen and dining area, perfect for gatherings. The cozy living room invites you to unwind, while a dedicated home office space gives you the flexibility to work or study from home. With ample storage throughout, everything has its place. Located in in Keady, this home is just 20 minutes to Owen Sound, giving you quick access to shopping, dining, and larger town amenities while still enjoying the welcoming small-community feel. If you're searching for a home that blends space, convenience, and community living, 126 Harvey Street is ready to welcome you. (id:42776)
RE/MAX Grey Bruce Realty Inc.
10 Island 21kl
Gravenhurst, Ontario
Along the scenic shores of Kahshe Lake in Muskoka lies a rare property with commanding presence and 180 panoramic views. Set on a coveted point of land on Boyd Island, this retreat offers all-day sun from east to west while being gently tucked into a quiet bay ideal for swimming, lounging, and lakeside living.Owned by the same family since the 1960s, the iconic log cabin sits close to the water's edge with 1,050 feet of pristine shoreline on 1.46 acres blending privacy, natural beauty, and potential for future development. Restored in 2014, the welcoming cottage was crafted to last another generation and beyond. A WETT-certified wood stove brings warmth and ambiance to cooler days, while the classic Muskoka screened porch with sliding windows invites breezes and stunning views. Inside, the layout is functional yet flexible. The kitchen is separate but could easily be reimagined with an island that opens to the main living space. The inviting porch is the heart of the cottage perfect for dining, reading, board games, or simply enjoying coffee or cocktails while taking in the sights and sounds of the lake. Accommodations include two main-floor bedrooms with closets, a sleeping loft with stairs, and a 3-piece bath. With it's cozy log cottage feel, this cottage will charm those seeking a special cottage property. Just five minutes from two marinas, the property is easy to access while still feeling secluded. Whether basking in the sun, swimming off the point, or watching autumn colours reflect across the water, this property embodies true Muskoka cottaging, a rare chance to claim your own piece of paradise. (id:42776)
Chestnut Park Real Estate
Unit 36 Beacon Ln South - 77719 Bluewater Highway
Bluewater, Ontario
Cozy 1-Bedroom 1-Bath 2009 Breckenbridge Park Model Trailer in Lighthouse Cove. This comfortable one-bedroom one bath home offers the perfect opportunity to live along the beautiful shores of Lake Huron. The interior of this bright and cozy home features an open-concept layout, seamlessly connecting the kitchen, dinette area, and living room, creating a welcoming and functional space. Custom blinds, forced air natural gas furnace and central air. For additional seasonal living, there's a lovely sunroom and enclosed screened in deck area with patio door access into the living room, perfect for entertaining or relaxation areas. Outside, you'll find a private deck and a storage shed equipped with hydro, offering practical space for your needs. Residents of Lighthouse Cove also have the exclusive benefit of enjoying the community pool. The location is truly ideal, situated just minutes north of charming Bayfield and only a short drive to all the amenities available in Goderich. This Park Model presents a wonderful opportunity for anyone looking for a serene yet accessible lakeside lifestyle. (id:42776)
K.j. Talbot Realty Incorporated
97 Wharncliffe Road S
London South, Ontario
Welcome to 97 Wharncliffe Road South! A solid 2.5-storey brick property offering endless potential in a high-visibility location just minutes from downtown. Currently set up as a business, this property is perfect for entrepreneurs, investors, or those looking for a live/work opportunity. The main floor is well-suited for office, retail, or service-based businesses and also includes a convenient half bathroom. The upper levels offer the potential to be converted into an apartment, complete with two full bathrooms across the second and third floors, ideal for creating an excellent income stream or a comfortable owners residence.Inside, you'll find unique interior architecture with plenty of character. The property also showcases original oak floors on the main level that could be beautifully revitalized, and original pine floors on the second level. What sets this property apart is its extra-deep lot, which extends far beyond the typical city property. With a two-car garage and ample parking, theres plenty of room to expand, redevelop, or add accessory units, making this a standout investment for the future. The brick exterior remains in excellent condition for its age, providing both durability and timeless curb appeal. Zoned Arterial Commercial, the property allows for a wide range of permitted uses including offices, clinics, restaurants, studios, personal service establishments, and more. Bring your vision, this property offers the location, flexibility, and space to create something exceptional. (id:42776)
Sutton Group - First Choice Realty Ltd.
1011 United Church Road
Muskoka Lakes, Ontario
Welcome to 1011 United Church Rd, a charming 984 sq.ft., 2-bedroom, 1-bath home that beautifully blends modern comfort with rustic warmth, just steps from Lake Joseph and The Cove Marina. A welcoming foyer leads to a spacious, open-plan living area, perfect for entertaining. The modern kitchen is a dream, featuring a high-end stainless-steel range, a retro fridge, and a custom backsplash. Throughout the home, rich acacia hardwood floors, contemporary windows, and interior shiplap create a cozy atmosphere, complemented by a gorgeous bathroom updated in 2021 with a luxurious rain shower. You can also enjoy the outdoors from the inviting 3-season Muskoka room, which offers stunning views of the surrounding woods and granite outcroppings. The backyard is a private oasis, ideal for relaxing in the hot tub (2022) or gathering around the fire pit and barbecue area. The property is equipped for year-round living with baseboard heaters and smart thermostats, which, along with an electronic keypad lock, allow for remote monitoring of heat and access, providing peace of mind. Additional updates include the electrical system and roof shingles, both from 2020. This home is ideally situated across the road from The Cove Marina for easy boat access to Lake Joseph and is just minutes away from fine dining, shopping, golf, and spas. This home is best seen to be fully appreciated! (id:42776)
Chestnut Park Real Estate
362 1st Avenue S
Arran-Elderslie, Ontario
Excellent investment opportunity in the heart of Chesley this 2-bay car wash sits on 0.42 acres along Main Street, offering high visibility and steady traffic flow. In addition to its current use, the property offers strong income potential with the option to add storage containers, as well as a vacuum and vending machine for extra revenue. (id:42776)
Exp Realty
14 Edward Street
Bracebridge, Ontario
The 2 Best words to describe 14 Edward Street, Bracebridge, "HIDDEN GEM!" Discover the perfect blend of privacy and convenience with this charming 2-bedroom, 1-bath storey and a half home. This well-designed living space could accommodate first-time home buyers or those looking to downsize. Set back off the street, this property offers a serene retreat while being just a short walk to downtown shopping and easy access to the highway. Full, unfinished basement with easy access from outside, perfect space for a workshop and additional storage space. With updates like new windows and propane furnace, ample parking and beautifully landscaped yard this property is sure to please. Call today to book your showing. (id:42776)
Keller Williams Experience Realty
8 - 33900 Sugarbush Road
Bluewater, Ontario
Welcome to your perfect summer getaway in the sought-after Sugar Bush Campground - a 3-season park just minutes from beautiful Bayfield and Lake Huron beaches. This well-kept 2011 Tracer trailer features 2 bedrooms plus a bright add-a-room making this seasonal getaway perfect with plenty of space for family and friends. Enjoy outdoor living with a private fenced yard, fire pit, outdoor kitchen, and porch for summer evenings under the trees. Relax outdoors, or take advantage of the parks amenities, including beach access, recreation hall, playground, and in-ground pool - fun for the whole family! Ownership includes a share in the campground with a low annual fee of $1,400, giving you a sense of community and peace of mind. Don't miss this opportunity to own a turnkey cottage alternative in a peaceful, well-maintained park setting. Just unpack and enjoy the summer lifestyle at Sugar Bush Campground! (id:42776)
RE/MAX Reliable Realty Inc
17812 Highway 35
Algonquin Highlands, Ontario
Welcome to your secluded cabin in the woods, offering 80 acres of privacy, natural beauty, and endless potential. This 2,000 square foot retreat features 4 bedrooms, 2 bathrooms and an open-concept living area, blending rustic charm with modern comforts. Recent upgrades include a new septic system, propane forced air furnace, drilled well, metal roof, and more. The property is a nature-lovers dream, with over 2,000 feet of frontage along Highway 35 plus additional access from Little Hawk Lake Road. The acreage features trails, wetlands, and abundant wildlife right from your doorstep, with the wetland area stretching toward Big Brother Lake, and direct access to 1000's of acres of Crown Land to explore and enjoy. An adjacent shed provides excellent storage, while the circular driveway off a year round municipally maintained road ensures easy access. Perfectly located just north of Carnarvon for daily essentials, 5 minutes to Alvin Johnson Park & Beach, 15 minutes to Minden, and only 2.5 hours from the GTA. Whether you're looking for a private home, recreational escape, hunting property, or future building opportunity, this property is a rare find. Book your private tour today! (id:42776)
Century 21 Granite Realty Group Inc.
104 - 22 St. Andrew Street N
St. Marys, Ontario
Experience simplified, carefree living in this well-maintained 2-bedroom, 2-bath unit in the welcoming 55+ community of Rotary Parkview West. Offering over 1,200 sq. ft. of comfortable living space, the unit features a bright, open layout and a sliding glass door that opens to your private patio overlooking the scenic Trout Creek Valley. Rotary Parkview West is a well-managed, non-profit complex offering secure entry, a cozy library, and a spacious common room with a kitchenette perfect for hosting friends and family. Surrounded by mature trees and natural beauty, the setting is truly tranquil. Your monthly fee includes property taxes, water and sewer, parking, exterior maintenance, and upkeep of shared spaces. Residents also enjoy access to a workshop, exercise room, games room, and additional common areas. This is a rare opportunity to embrace the best of retirement living in a peaceful, community-focused environment. Click on the virtual tour link, view the floor plans, and photos and then call your REALTOR to schedule your private viewing of this great unit! (id:42776)
RE/MAX A-B Realty Ltd
19 Murray Avenue
Northern Bruce Peninsula, Ontario
Newer BUNGALOW situated in Hardwick Cove, nestled just south of Stokes Bay. This custom-built dwelling boasts engineered wood flooring, drywalled interiors with wooden ceilings, and a spacious ensuite complete with a walk-in closet in the master bedroom. The property features a generous pantry adjacent to the kitchen, a new propane furnace, as well as appliances. This home offers ample outdoor living spaces, comprising an 8x8 and 8x20 wrap-around deck, along with a separate deck at the rear, all complemented by a fenced back yard. Conveniently positioned midway along the Bruce Peninsula, the location provides swift access to renowned attractions such as Tobermory and the Grotto, Lions Head, Wiarton for shopping, and Sauble Beach. Residents can enjoy proximity to public sandy beaches, with the inviting shores of Hardwick Cove or the sandy shores of Miles Bay lies within easy distance. This residential gem embodies a harmonious blend of modern comfort and natural beauty, offering a serene retreat in a coveted peninsula setting. (id:42776)
Exp Realty

