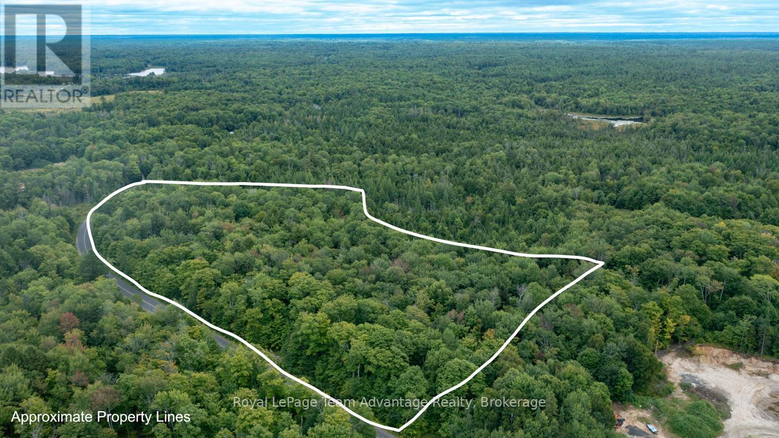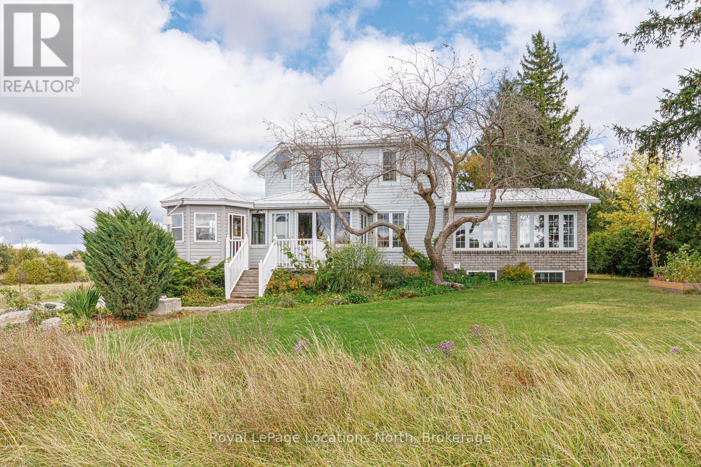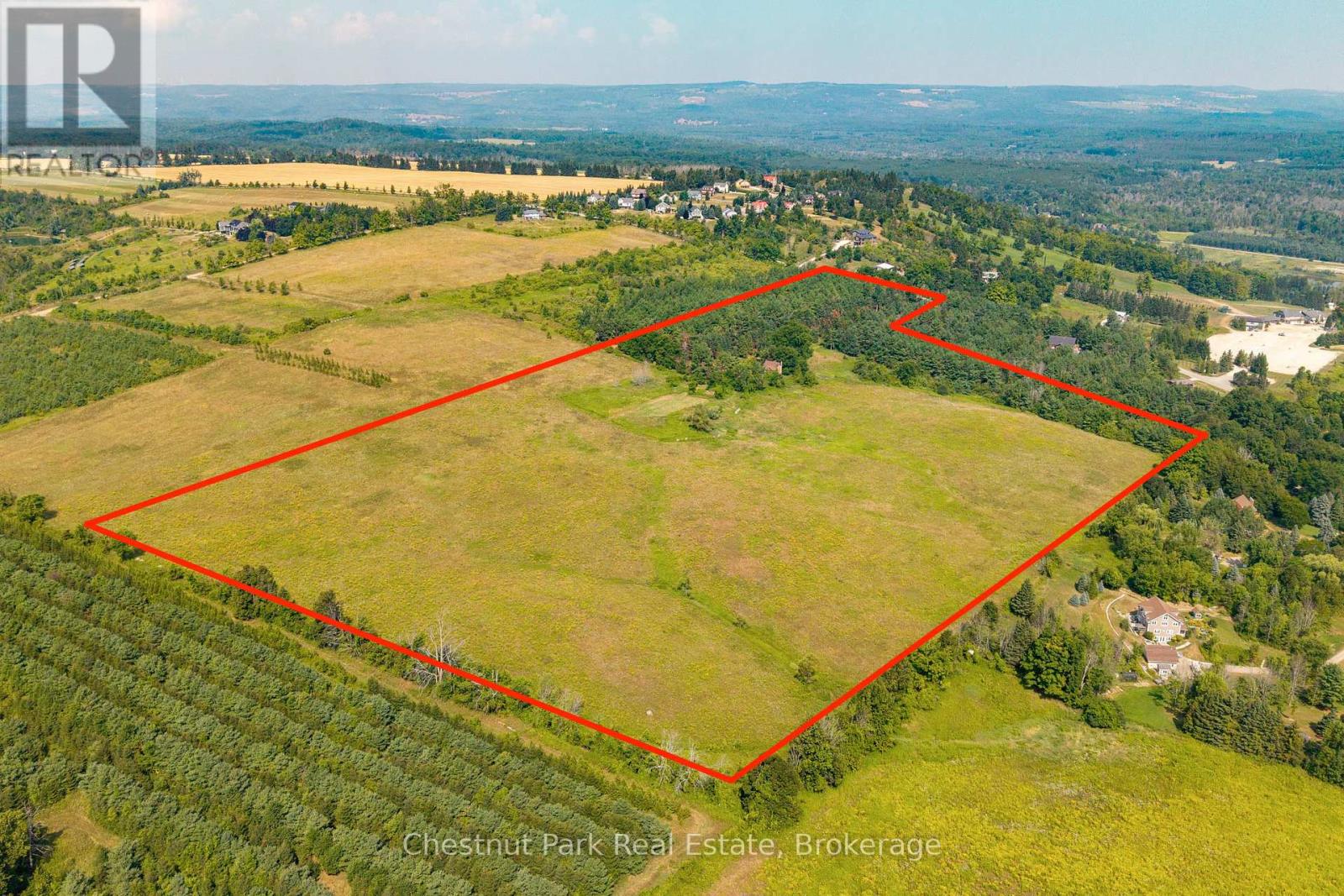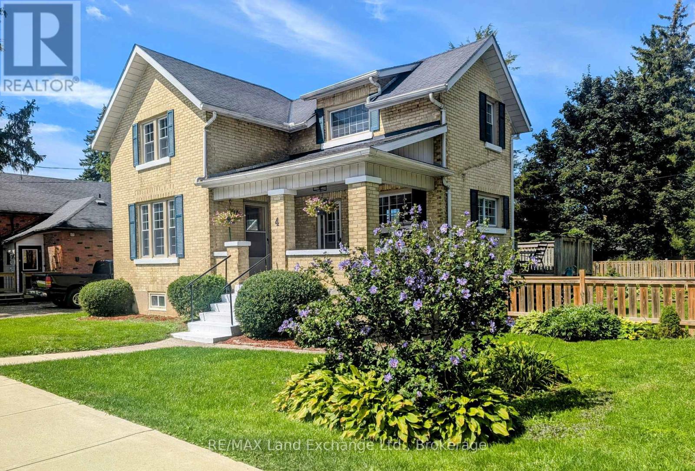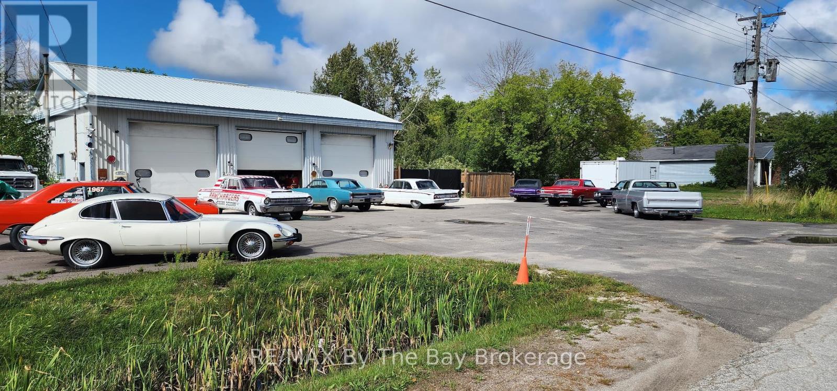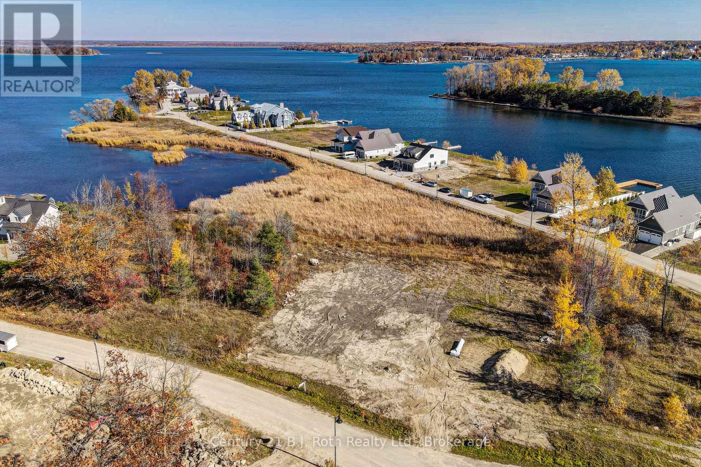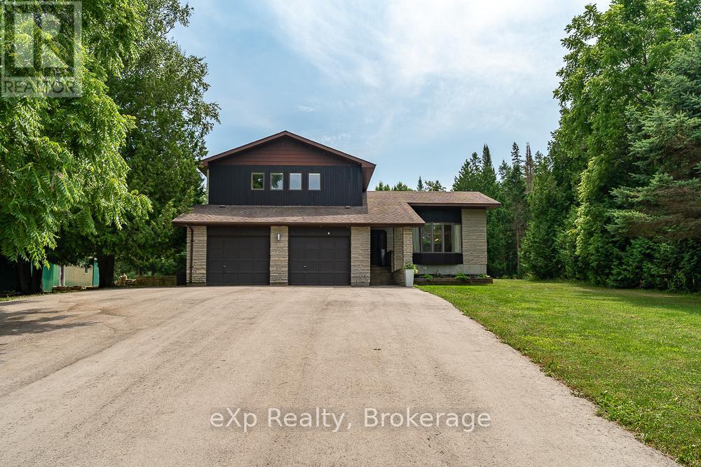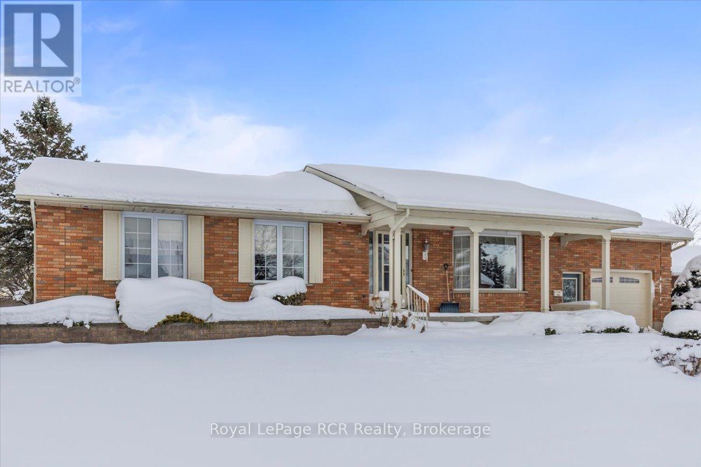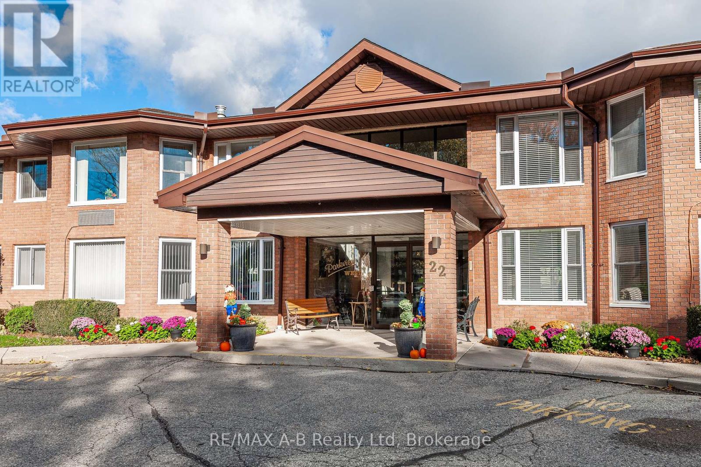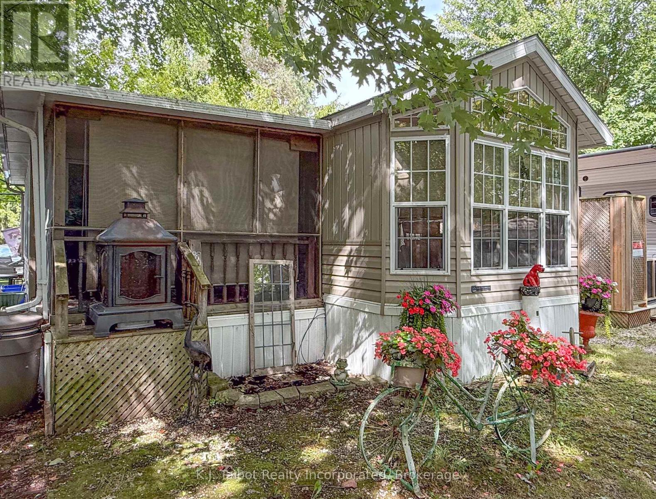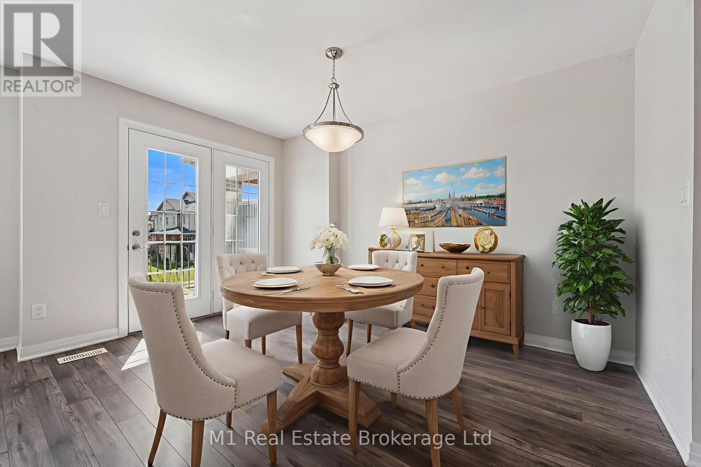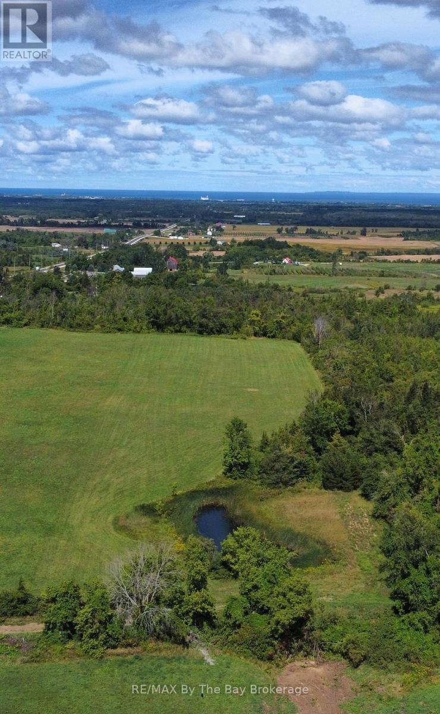Lot 17 Skerryvore Community Road
The Archipelago, Ontario
Fantastic opportunity to own 17+ acres in the Unorganized Township of Shawanaga! This beautiful property offers a fairly level topography, making it easier to develop or enjoy the land to its fullest. Located on a year-round municipally maintained road with extensive road frontage, the property may hold severance potential (buyer to verify). The location is ideal, just minutes from the sought-after Townships of the Archipelago and Carling known for their countless lakes, boating opportunities, beaches, marinas and access to stunning Georgian Bay. Whether you're looking to build, invest or simply enjoy a large acreage in cottage country, this property puts you right in the heart of some of the area's best natural amenities. (id:42776)
Royal LePage Team Advantage Realty
788070 Grey Road 13
Blue Mountains, Ontario
Welcome to your expansive country retreat, where space, comfort, and rustic charm blend seamlessly to create the perfect haven for a large family. With over 3300 sq ft of finished living space, this spacious family home features FOUR elegant living room spaces with three gas fireplaces, 5 bedrooms, 3 bathrooms, breakfast nook, heated sunroom and a gazebo. An abundance of natural light pours through the expansive windows, accentuating the stunning hardwood floors throughout every room on the main floor. The primary bedroom has its own separate stair case and features a large ensuite bathroom fully equipped with a jacuzzi tub and walk-in shower. The back addition could easily be converted into a separate apartment, many options for multi-family living. The exterior of the home features a wrap around covered porch and large back deck. The tree-lined private back yard features two outbuildings - a large detached workshop (16'x22') and a double car garage (28'x36') with enough space to park 4 cars inside. Located in desired location just outside Clarksburg/Thornbury. Close driving distance to schools, shopping, restaurants, golf courses, ski hills & the Beaver River. Main part of house built in 1925, back addition 2003 and side addition 2004-2006. Primary bedroom photos not in listing for tenant privacy. Check out the attached floor plans! Updates: Electrical (1985), plumbing (1985), furnace (2003), roof (2020), cistern 2500 gals (1990s), hot water tank (2023), septic (2000) last pumped 2019, windows (2004), air conditioner (2004). Book your showing today! (id:42776)
Royal LePage Locations North
628190 15th Side Road
Mulmur, Ontario
Welcome to Valleyview, an exceptional 41-acre parcel offering a rare opportunity to build your country masterpiece. Elevated and private, the land features rolling farmland, mature mixed woods, and sweeping long views to the east and south - a stunning natural backdrop for a dream residence. An existing century home identifies one potential building envelope, but the sellers had already engaged a leading architect to design a new approximate 4,000 sq. ft. footprint strategically sited to maximize the panoramic views. A new site plan had been mapped, giving buyers a head start on their own vision. Importantly, the property is not located within the Niagara Escarpment Commission, offering a more streamlined path to building permits. While under the jurisdiction of the NVCA, the proposed building envelopes sit outside the designated NVCA-regulated portions of the land. An old artesian well remains on site, adding to the property's historic character. The location is unmatched. Adjacent to Mansfield Ski Club, the property offers four-season recreation right at your doorstep, while the charming village of Creemore is just minutes away. Collingwood's shops, dining, and waterfront are only 35 minutes by car, and Toronto is a quick one-hour scenic drive, placing Pearson International Airport easily within reach. Whether envisioned as a weekend retreat or a full-time residence, Valleyview combines privacy, natural beauty, and convenience like few properties can. A rare blend of acreage, varied landscape, and breathtaking views, Valleyview is ready to be transformed into a signature country estate. (id:42776)
Chestnut Park Real Estate
4 Archy Street
Brockton, Ontario
Solid brick 1 and 3/4 storey century home in Walkerton. One block from downtown. Tremendous walk score. Updated open concept kitchen. Bursting with character throughout. Workshop in basement. Detached garage with workshop as well. Gorgeous deck and newer hot tub for your relaxation. Fully fenced yard for children and pet safety. Just a couple of minutes from schools, places of worship, grocery stores, boutiques, coffee shops bakeries, drug stores, restaurants and a hospital. Your classic cozy family home. Worth a look. (id:42776)
RE/MAX Land Exchange Ltd.
212 Beech Street
Clearview, Ontario
Heated 3 Bay Garage - 36' x 50' (1800 S.F.), Gas Radiant Heating, Concrete Floor, 3 -12 Ft. Overhead Doors with high ceiling and large paved parking area out front. Lot Size 198 Ft. x 217 Ft., Commercial C1 Zoning that includes many permitted uses and the possibility of severing lots to build residential homes. Buyer to do their due diligence and check with Clearview Township zoning for permitted uses. Municipal sewer and water. Rare Opportunity right off Airport Road/Highway 26 in Stayner. (id:42776)
RE/MAX By The Bay Brokerage
44 - 9 Swan Lane
Tay, Ontario
Build your dream home in one of the areas most desirable settings! This premium lot offers: Wake up to breathtaking sunrises and enjoy peaceful evenings overlooking the water. Safety, privacy, and a true sense of community. Plenty of room to design the home you've always imagined, with space for outdoor living, gardens, or even a pool. Prime Location. A short drive to local shops, dining, and amenities while still enjoying the quiet retreat of nature.Whether you're planning a custom build now or investing for the future, this property offers a rare opportunity to secure land in a sought-after, upscale neighbourhood. (id:42776)
Century 21 B.j. Roth Realty Ltd.
502354 Grey Road 1 Road
Georgian Bluffs, Ontario
Discover the perfect blend of natural beauty, recreation, and comfortable living on this exceptional 22-acre property, ideally located on the sought-after shore of Georgian Bay. This charming stone home offers deeded access to the waterfront and a private boat basin, allowing you to keep your boat close at hand and enjoy world-class fishing, boating, and all the water activities Georgian Bay is famous for. The property is a haven for nature lovers offering 22 acres, featuring a spring-fed pond in the backyard, a magnet for local wildlife such as deer and wild turkeys, and a private bush road with trails perfect for hiking, cross-country skiing, or ATV adventures. Just a short walk away, you'll find a local golf course making this an ideal four-season retreat.The spacious three-bedroom, three-bathroom stone home blends warmth and durability, offering inviting living spaces for family and guests alike. A large detached garage provides ample space for vehicles, equipment, and seasonal storage, adding to the property's practicality.Whether your'e seeking a year-round residence, a weekend getaway, or a recreational retreat, this property delivers the best of living, privacy, space, and direct access to both land and water adventures. (id:42776)
Exp Realty
29 2nd Street Crescent
Hanover, Ontario
Have you been searching for a well-constructed brick bungalow that offers magnificent panoramic views of the countryside? This home may be the ideal choice for you. It features a welcoming front porch, a bright living room, and a kitchen with an adjoining dining area that includes patio doors leading to a deck with awning, three bedrooms, two bathrooms, and an oversized recreation room equipped with a bar. Additionally, there is a utility room that provides workspace and ample storage. If you need space for extended family, the lower level may be just the perfect spot. Additional features include a forced air gas furnace, central air conditioning, wiring for a generator, an irrigation system, and a spacious attached garage. This property represents a unique opportunity for those seeking both comfort, convenience and a million dollar view! (id:42776)
Royal LePage Rcr Realty
104 - 22 St. Andrew Street N
St. Marys, Ontario
Experience simplified, carefree living in this well-maintained 2-bedroom, 2-bath unit in the welcoming 55+ community of Rotary Parkview West. Offering over 1,200 sq. ft. of comfortable living space, the unit features a bright, open layout and a sliding glass door that opens to your private patio overlooking the scenic Trout Creek Valley. Rotary Parkview West is a well-managed, non-profit complex offering secure entry, a cozy library, and a spacious common room with a kitchenette perfect for hosting friends and family. Surrounded by mature trees and natural beauty, the setting is truly tranquil. Your monthly fee includes property taxes, water and sewer, parking, exterior maintenance, and upkeep of shared spaces. Residents also enjoy access to a workshop, exercise room, games room, and additional common areas. This is a rare opportunity to embrace the best of retirement living in a peaceful, community-focused environment. Click on the virtual tour link, view the floor plans, and photos and then call your REALTOR to schedule your private viewing of this great unit! (id:42776)
RE/MAX A-B Realty Ltd
Unit 36 Beacon Ln South - 77719 Bluewater Highway
Central Huron, Ontario
Cozy 1-Bedroom 1-Bath 2009 Breckenbridge Park Model Trailer in Lighthouse Cove. This comfortable one-bedroom one bath home offers the perfect opportunity to live along the beautiful shores of Lake Huron. The interior of this bright and cozy home features an open-concept layout, seamlessly connecting the kitchen, dinette area, and living room, creating a welcoming and functional space. Custom blinds, forced air natural gas furnace and central air. For additional seasonal living, there's a lovely sunroom and enclosed screened in deck area with patio door access into the living room, perfect for entertaining or relaxation areas. Outside, you'll find a private deck and a storage shed equipped with hydro, offering practical space for your needs. Residents of Lighthouse Cove also have the exclusive benefit of enjoying the community pool. The location is truly ideal, situated just minutes north of charming Bayfield and only a short drive to all the amenities available in Goderich. This Park Model presents a wonderful opportunity for anyone looking for a serene yet accessible lakeside lifestyle. (id:42776)
K.j. Talbot Realty Incorporated
13 Meadowridge Street
Kitchener, Ontario
RARE 2-BED WITH GARAGE AND LOW CONDO FEES! Welcome to 13 Meadowridge St., Kitchener This stylish townhouse condo, nestled in the highly sought-after Doon South neighbourhood, is a bright and modern 3-storey townhouse condo offering the perfect blend of comfort, convenience, and location. Just steps from the top-rated Groh Public School, minutes to Conestoga College, and surrounded by parks, scenic trails, and quick access to Highway 401, this home is ideal for professionals, students, and families alike. Inside, you'll find a thoughtfully designed layout featuring 2 bedrooms and 2.5 bathrooms, which includes an ensuite bathroom for the primary bedroom. The open-concept main floor boasts a stylish kitchen, dining, and living area that extends to an open balcony, perfect for morning coffee or evening relaxation. Upstairs the spacious bedrooms provide plenty of natural light and comfort, while the bathrooms are designed with functionality in mind. Additional highlights include a single-car garage with inside entry plus an additional private driveway parking space. (id:42776)
M1 Real Estate Brokerage Ltd
12 Sydenham Trail
Clearview, Ontario
Discover a truly exceptional opportunity just outside Collingwood, in the heart of Ontario's four-season playground. This expansive, nearly 5-acre lot is a private sanctuary, highlighted by a picturesque pond and bordered by mature trees-an ideal retreat for those who treasure privacy and connection with nature. With quick access to world-class skiing, golf, boating, and the welcoming community of Nottawa just down the road, the location is unbeatable for an active lifestyle. Large estate-sized parcels like this are increasingly rare in the region, making this property a unique canvas for a dream home or future investment. Buyers should be aware that the lot is accessed via an unassumed/unopened road allowance, which requires municipal approvals for building. The good news: the process for securing these approvals is already underway, paving the way for future development. Embrace the peace, privacy, and endless local amenities offered by one of Collingwood's most sought-after countryside properties where limitless potential meets an unbeatable location. (id:42776)
RE/MAX By The Bay Brokerage

