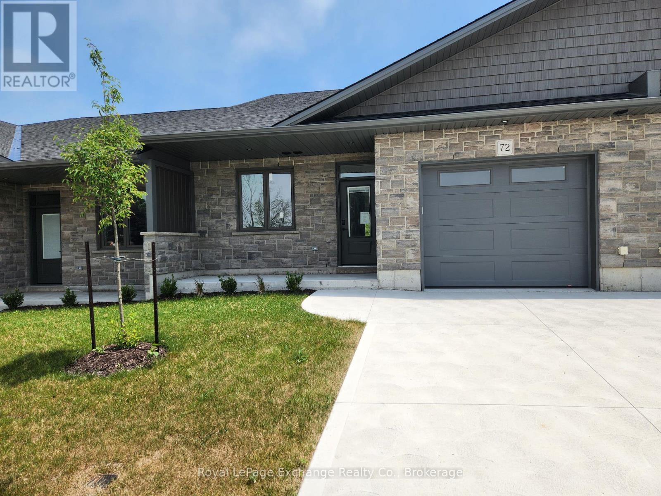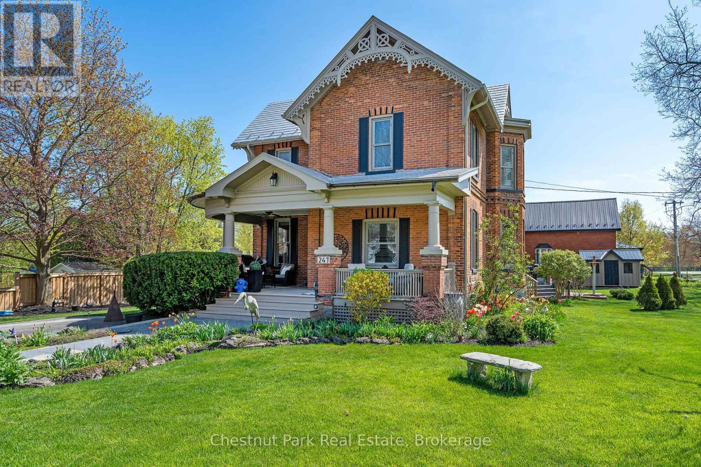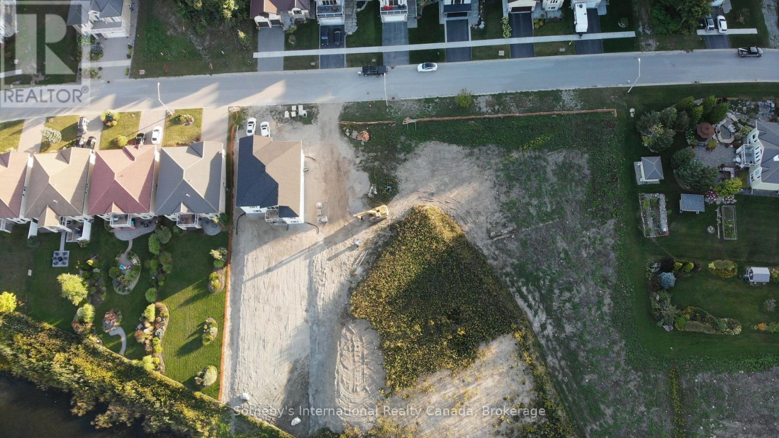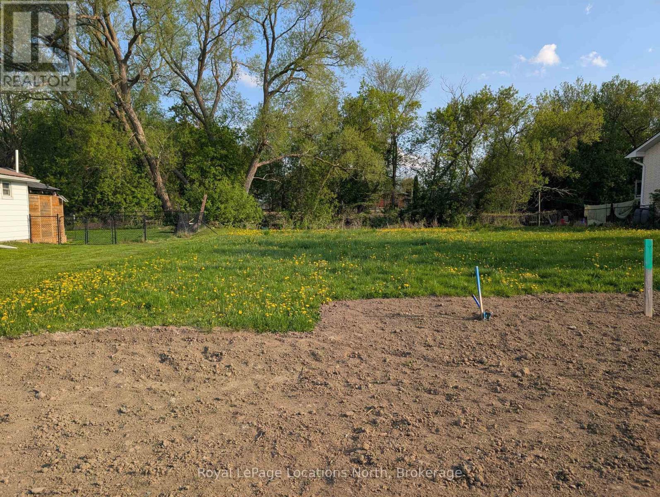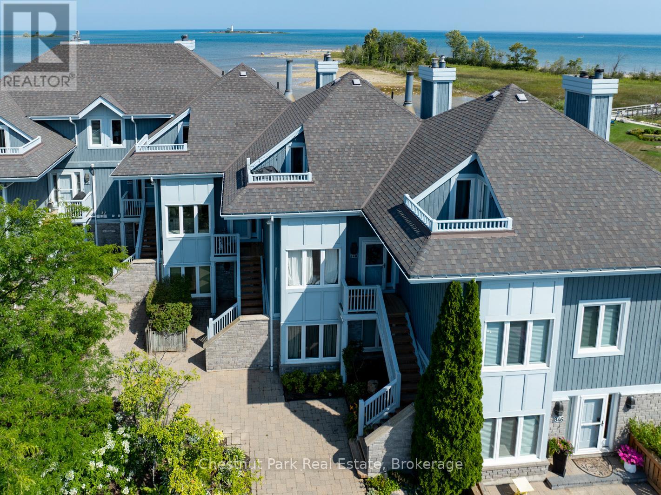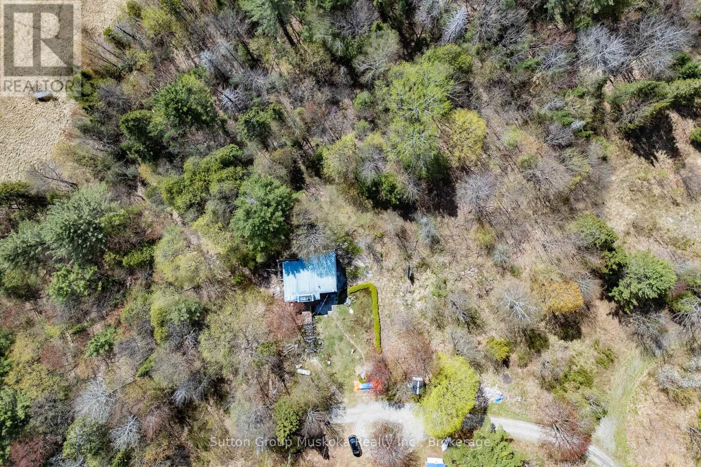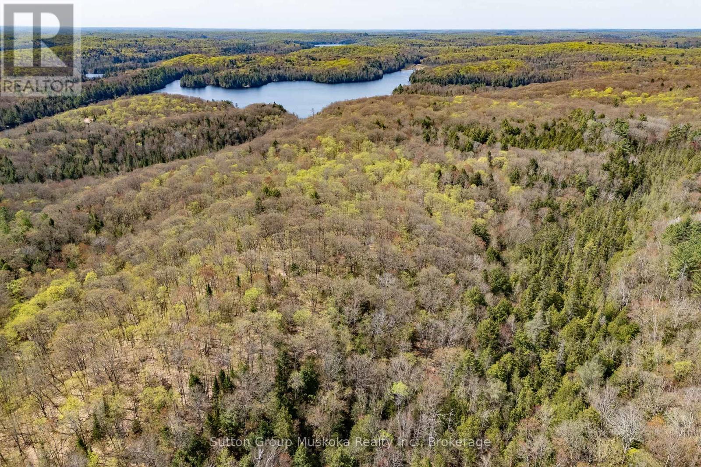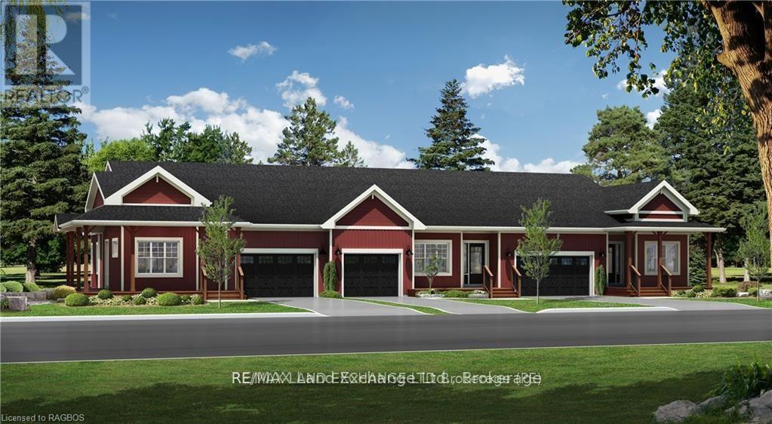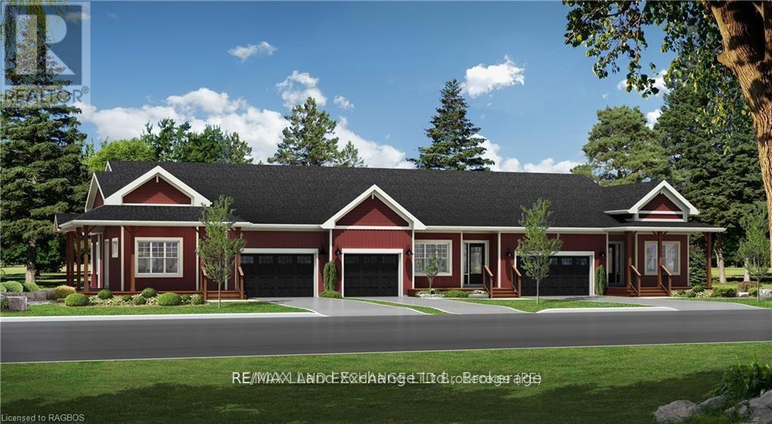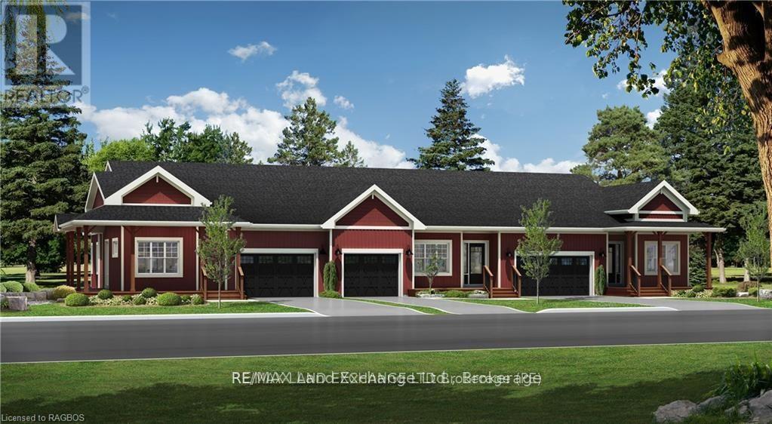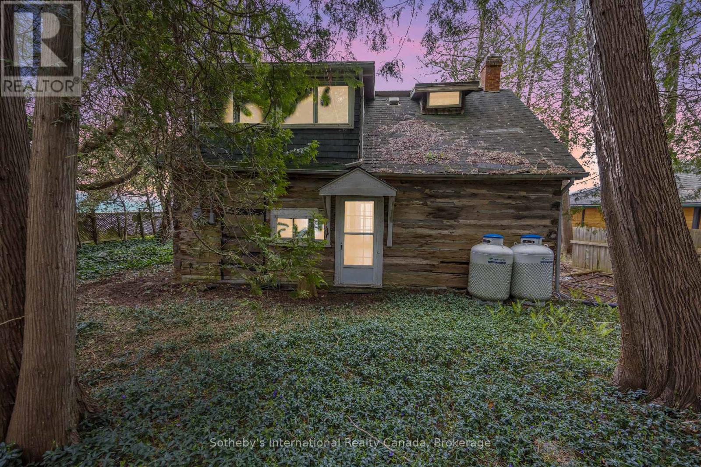1276 East Bay Road
Muskoka Lakes, Ontario
Endless Possibilities at 1276 East Bay Road, Torrance. Opportunity knocks with this incredible 55+ acre parcel in the heart of Muskoka Lakes. With RU2 zoning, this property offers a wide range of permitted uses, whether you're a contractor, developer, nearby waterfront property owner, or someone dreaming of building a private estate surrounded by nature. The fairly level terrain provides ease of access and a strong foundation for future development or custom home plans. Located in a highly desirable area, you're just minutes from public access to Lake Muskoka, offering all the beauty of waterfront living without the premium price tag. Surrounded by untouched forest, charming year-round homes, and some of the most stunning waterfront properties in Muskoka, this rare offering combines privacy, potential, and a prime location. Whether you're envisioning a family compound, hobby farm, or investment opportunity, this land is your blank canvas. Explore the possibilities and start building your Muskoka dream. (id:42776)
Forest Hill Real Estate Inc.
68 Merceds Crescent E
Kincardine, Ontario
Discover the epitome of serene living with these six exquisite freehold townhomes nestled in the prestigious Golf Sands Subdivision. Embrace the luxury of NO CONDO FEES and relish in the allure of being carefree. Situated adjacent to the picturesque Kincardine Golf and Country Club and mere steps away from a pristine sand beach. Each townhome offers unparalleled elegance. Indulge in the convenience of single-floor living with over 1345 square feet of meticulously crafted space. Experience the seamless flow of open-concept living and dining areas, complemented by a spacious kitchen featuring a large pantry and 9-foot ceilings. Unwind in two generously sized bedrooms and revel in the opulence of two full bathrooms, both boasting quartz counter tops, the guest offering an acrylic tub and shower, and the ensuite featuring a custom tiled shower. Enjoy the convenience of an attached garage, complete with an automatic opener, and a meticulously landscaped front yard adorned with lush shrubs. Relax on the charming front porch or retreat to the covered rear deck, perfect for enjoying tranquil moments outdoors. Experience ultimate comfort with in-floor heating and ductless air conditioning, ensuring year-round comfort. With thoughtful features such as a concrete driveway, topsoil, sod, and designer Permacon Stone exterior finishing, each townhome exudes timeless elegance and quality craftsmanship. Rest assured with the peace of mind provided by a full Tarion warranty. Don't miss your opportunity to secure your dream home today. No need for up grades ,heat pump, trusscore on garage walls, plus much more all included. $639,700 (id:42776)
Royal LePage Exchange Realty Co.
247 St Vincent Street
Meaford, Ontario
Beautiful Brick Home with Coach House in Meaford - Over 3,800 Sq Ft of Living Space! This stunning brick home in the heart of Meaford offers the perfect blend of character, space, and versatility. With over 3,800 sq ft of total living space, including a 1,600 sq ft coach house, this property is ideal for families or multi-generational living. The main home features 3 bedrooms, 2 bathrooms, spacious principal rooms, a bright well planned kitchen, and warm, inviting living areas. Enjoy the private backyard oasis complete with a hot tub, perfect for entertaining or relaxing after a day on the trails. The fully detached coach house includes an additional 3 bedrooms and 2 bathrooms, offering a private space for guests and family. With its own entrance and complete amenities, it adds options and flexibility to suit your lifestyle. Located within walking distance to downtown shops and restaurants, the harbour, and Meaford's scenic waterfront! Enjoy nearby trails, golf courses, skiing, and recreation - right at your doorstep. Live the Southern Georgian Bay lifestyle with space to relax, room to grow, and a vibrant community at your doorstep, where small-town charm meets year-round adventure in Meaford! Also listed as SEASONAL LEASE MLS X12389274 (id:42776)
Chestnut Park Real Estate
607 Taylor Drive
Midland, Ontario
Build Your Dream Home Here. Rare opportunity to own a spacious building lot (60ft Wide x 229ft Deep) backing onto Tiffin Pond in a very desirable Midland Neighborhood. Conveniently located near parks, schools, and local amenities. Easy commute to surrounding areas and highway access... 2 Hours from Toronto, 30 Minutes from Barrie. Quick access to downtown Midland, shopping, dining, and entertainment options. Close proximity to beautiful natural attractions, including Georgian Bay (gateway to the 30,000 Islands), Wye Marsh Wildlife Centre, Midland Rotary Waterfront Trails, Sainte Marie Among the Hurons Museum + 3 Marina's. Enjoy the great outdoors, water sports, and hiking adventures at your doorstep. Create your raised bungalow with walk out basement and water views in a tranquil setting. Contact today to explore the possibilities and make this lot your own! Check out the video for an arial view of Midland and neighbourhood. (id:42776)
Sotheby's International Realty Canada
323 Sunnidale Street
Clearview, Ontario
Get it now before the price of all vacant lots goes up once the new municipal services are completed in the very near future. Discover the Possibilities! We're Here to Help You Build Your Vision. This well-sized lot offers more than just land; it's an opportunity to build a home that suits your lifestyle, needs, and future. Whether you're looking to downsize, simplify, or create a cozy getaway, this property offers the perfect starting point for a smaller, easy-to-maintain home. You're not alone in the process. We'll walk with you from purchase through planning, offering guidance, support, and local insight every step of the way. From permits to builders, we'll help connect the dots so you can focus on designing the space that truly feels like home. Located in a vibrant four-season community, you'll enjoy year-round access to beaches, ski hills, hiking trails, watersports, and golf, just minutes away. Numerous amenities are also nearby, with a hospital just 15 minutes away and Toronto Pearson International Airport approximately 1 hour and 15 minutes by car. Water, sewer, and natural gas services will be available at the street in the near future. While a building permit is not quite available yet, we're happy to guide you through the process or connect you with the township to get started. Planning take time so don't delay. Let's turn this blank canvas into something truly yours. (id:42776)
Royal LePage Locations North
849-851 Suncrest Circle
Collingwood, Ontario
Welcome to a once-in-a-lifetime opportunity to own one of the largest condominiums in Collingwood's sought-after Lighthouse Point. This exceptional 2-in-1 unit spans 2,950 sq. ft. of finished living space, offering 5 bedrooms, 6 bathrooms, 4 fireplaces, and enough room to host extended family, friends, or simply spread out and enjoy peaceful waterfront living. Imagine morning coffees overlooking the sparkling waters of Georgian Bay, or evenings watching sunsets over the iconic lighthouse and protected shoreline right from your windows. Thoughtfully combined, Units 849 & 851 provide a unique layout with 2 kitchens (ideal for entertaining or multi-family use), 2 spacious primary suites with fireplaces and ensuites, 2 more guest bedrooms, plus a 5th bedroom or cozy den. The main floor features a wide-open connection between the original units, while a hallway on the upper level seamlessly blends the two. This one-of-a-kind residence is nestled within a vibrant, active waterfront community offering everything for a four-season lifestyle: a marina, two outdoor pools, private beach, tennis and pickleball courts, walking trails, and a recreation centre with an indoor pool, gym, games room and social lounge. Its the perfect place to kayak, paddleboard, walk, play, relax or do it all. Whether you're looking for a full-time home, a luxurious weekend escape, or a multi-generational retreat, this property is a rare find. Live the waterfront lifestyle you've been dreaming of right here at Lighthouse Point. (id:42776)
Chestnut Park Real Estate
Chestnut Park Real Estate Limited
1667 Paint Lake Road
Lake Of Bays, Ontario
What a fabulous spot to enjoy your cabin in the woods. This 2-storey year-round home / cottage offers what so many people are looking for when they want to come to Muskoka --- peace and quiet! If living in the forest is your dream, then you will love the privacy that this 8-acre parcel offers. Surrounded by wilderness, the home features 3 bedrooms, a full washroom, 2 levels of comfort and a walk out. Enjoy the open concept design on the main floor with a wood burning fireplace, nice high ceilings for sunlight and main floor office. Secondary heat source and A/C are offered via an electric powered heat pump system. While enjoying the land, make use of the outbuildings on the property for hobbies and storage. Added bonus? Current zoning may allow an additional dwelling/sleeping cabin or Hobby farm. The possibilities are numerous! This is a perfect property for a renovator / contractor to make a few repairs and upgrades and enjoy this quiet Muskoka spot. Come take a look. Adjacent 77 acres - vacant land also for sale with same Seller. (id:42776)
Sutton Group Muskoka Realty Inc.
1667 Paint Lake Road
Lake Of Bays, Ontario
Absolutely UNIQUE!! These types of properties simply do not come on the market very often. This 77-acre parcel of Muskoka forest backs onto THOUSANDS of acres of crown land!! Walk the trail to the back of your property and be within close proximity of Martin Lake. From there enjoy the trails/paths that will lead you to days and days of exploring dozens of lakes. There is more. The present zoning appears to allow the building of a residential unit, sleep cabin, additional dwelling unit, short term rentals, hobby farm and riding or boarding stable. Additional Discretionary uses may allow a small scale eco - tourism resort. To top off this wonderful offering, enjoy the new tiny home on the land that is absolutely spotless and comfortable. Bring your ideas! (id:42776)
Sutton Group Muskoka Realty Inc.
102 Eagle Court
Saugeen Shores, Ontario
Welcome to the Westlinks Development-Phase 3 Condominium Townhouses. Block F Unit # 22 (see site plan). The SANDRA model is a bright exterior unit with a double-car garage. It offers a spacious plan with an open concept kitchen, dining area, living room, plus two bedrooms, an ensuite bathroom, a four-piece guest bathroom, laundry & large foyer. There is a full, unfinished basement with a bathroom rough-in. Ask about the basement finishing package and other additional upgrade selections. If you act fast, you can personalize your home before construction starts. Located on the edge of Port Elgin, close to all amenities, Westlinks is a front porch community suitable for all ages. There is a 12-hole links-style golf course, a tennis/pickle-ball court, workout/fitness room, all with membership privileges and included in the condo fees. Serviced by a private condo road, natural gas, municipal water and sewer. The photos are not of this property but of another finished model, which will give you a sense of the floor plan and finishes. The exterior photo is the builder's conceptual drawing. Property taxes and property assessment are to be determined. Don't miss your chance to secure one of these condos at the Westlinks development. HST is included if the buyer qualifies for a rebate & assigns it to the seller. (id:42776)
RE/MAX Land Exchange Ltd.
98 Eagle Court
Saugeen Shores, Ontario
Welcome to the Westlinks Development-Phase 3 Condominium Townhouses. Block F Unit # 21 (see site plan). The WYATT model is a bright interior unit with a single-car garage. It offers a spacious plan with an open concept kitchen, dining area, living room, plus two bedrooms, an ensuite bathroom, a four-piece guest bathroom, laundry & large foyer. There is a full, unfinished basement with a bathroom rough-in. Ask about the basement finishing package and other additional upgrade selections. If you act fast, you can personalize your home before construction starts. Located on the edge of Port Elgin, close to all amenities, Westlinks is a front porch community suitable for all ages. There is a 12-hole links-style golf course, a tennis/pickle-ball court, workout/fitness room, all with membership privileges and included in the condo fees. Serviced by a private condo road, natural gas, municipal water and sewer. The photos are not of this property but of another finished Wyatt model, which will give you a sense of the floor plan and finishes. The exterior photo is the builder's conceptual drawing. Property taxes and property assessment are to be determined. Don't miss your chance to secure one of these condos at the Westlinks development. HST is included if the buyer qualifies for a rebate & assigns it to the seller. (id:42776)
RE/MAX Land Exchange Ltd.
94 Eagle Court
Saugeen Shores, Ontario
Welcome to the Westlinks Development-Phase 3 Condominium Townhouses. Block F Unit # 20 (see site plan). The SANDRA model is a bright exterior unit with a double-car garage. It offers a spacious plan with an open concept kitchen, dining area, living room, plus two bedrooms, an ensuite bathroom, a four-piece guest bathroom, laundry & large foyer. There is a full, unfinished basement with a bathroom rough-in. Ask about the basement finishing package and other additional upgrade selections. If you act fast, you can personalize your home before construction starts. Located on the edge of Port Elgin, close to all amenities, Westlinks is a front porch community suitable for all ages. There is a 12-hole links-style golf course, a tennis/pickle-ball court, workout/fitness room, all with membership privileges and included in the condo fees. Serviced by a private condo road, natural gas, municipal water and sewer. The photos are not of this property but of another finished model, which will give you a sense of the floor plan and finishes. The exterior photo is the builder's conceptual drawing. Property taxes and property assessment are to be determined. Don't miss your chance to secure one of these condos at the Westlinks development. HST is included if the buyer qualifies for a rebate & assigns it to the seller. (id:42776)
RE/MAX Land Exchange Ltd.
199 Cedar Avenue
Meaford, Ontario
Imagine mornings by the water, the gentle rustle of leaves overhead, and the soft glow of sunlight filtering through a canopy of mature trees. This enchanting Georgian Bay property offers nearly 60 feet of shoreline and a setting that feels like a well-kept secret. Nestled within the trees is an old log home, rich with history and rustic charmwaiting for someone to restore its soul. Surrounded by natural beauty and just a short drive from Meaford, this is more than just a property; its a place to dream, create, and reconnect with nature. The perfect canvas for your peaceful waterfront retreat. (id:42776)
Sotheby's International Realty Canada


