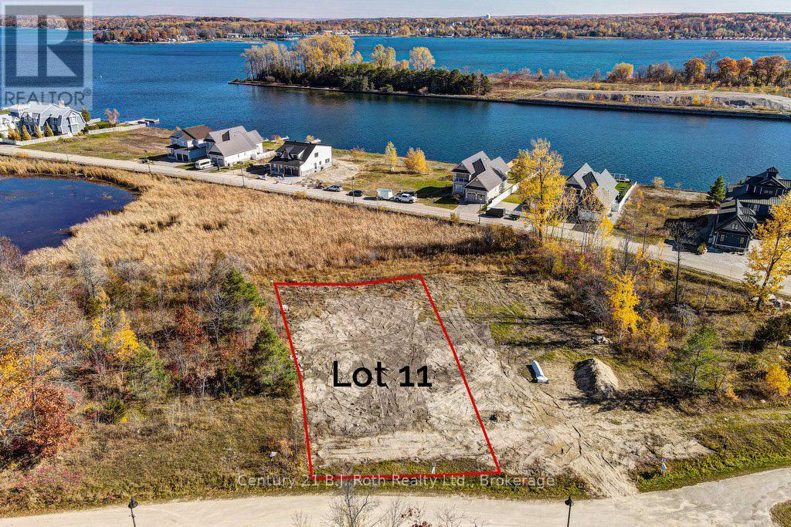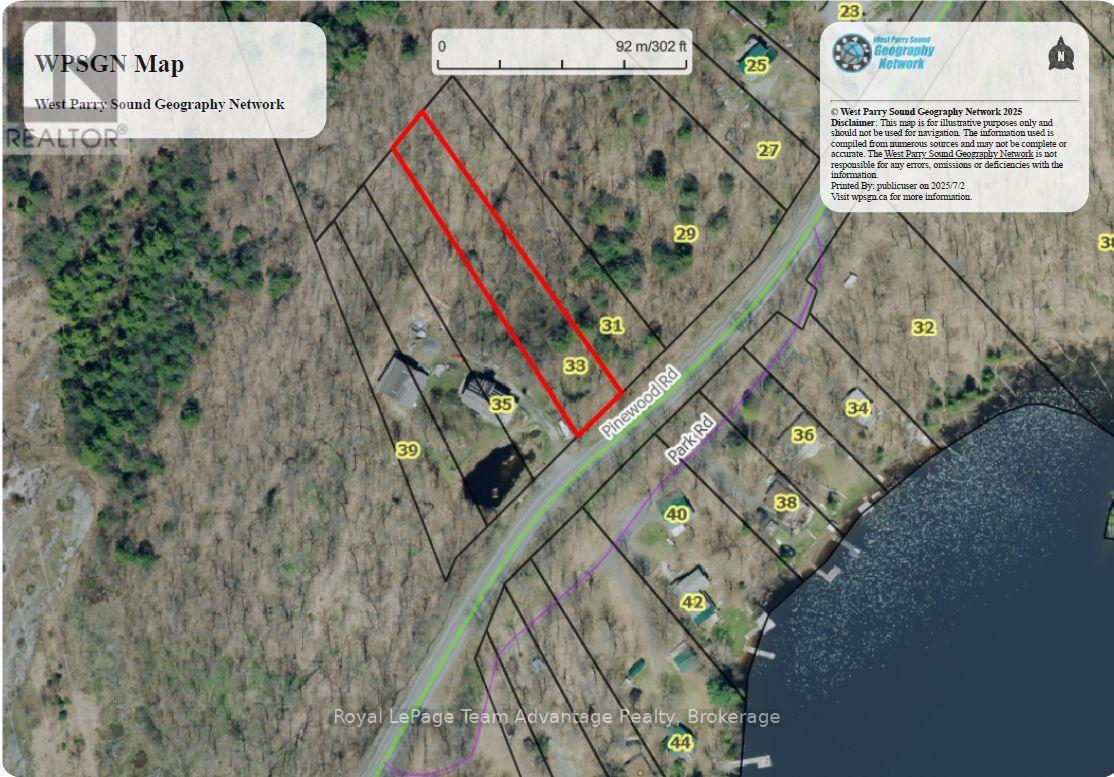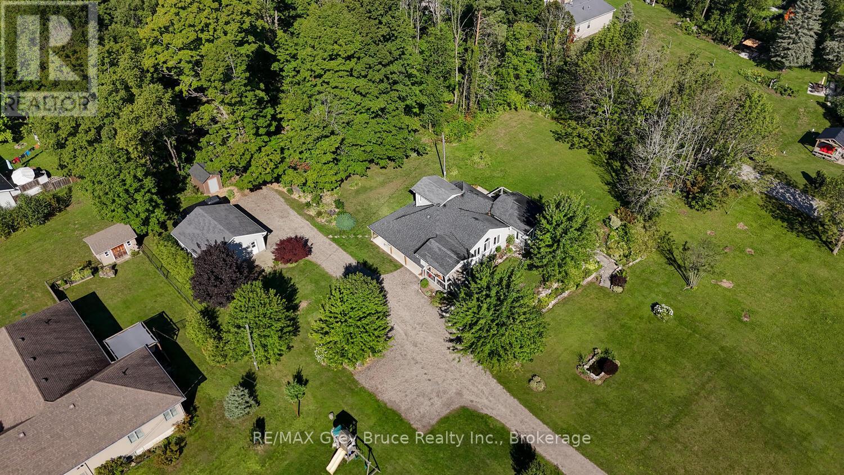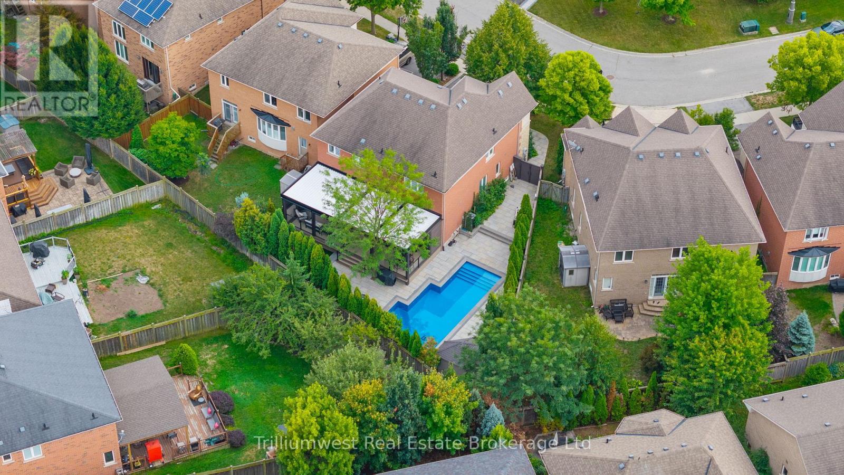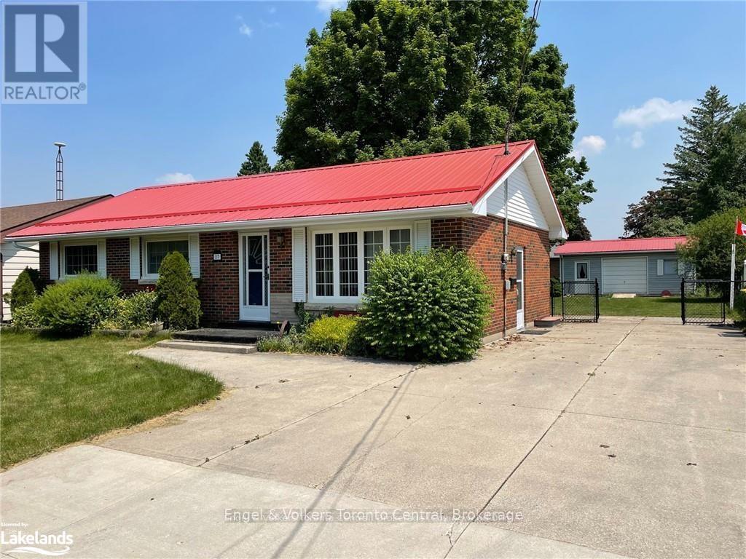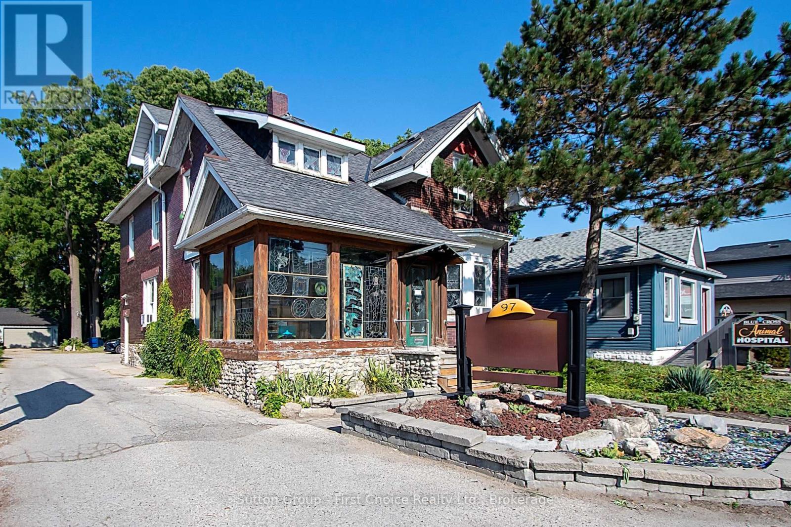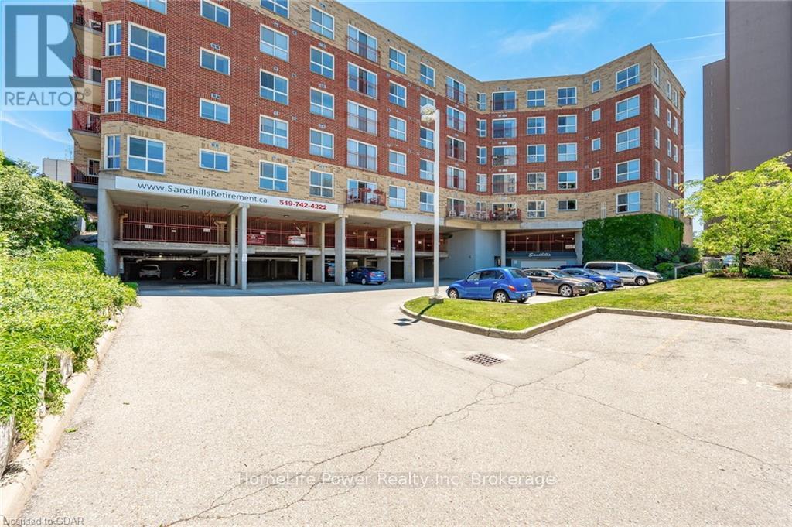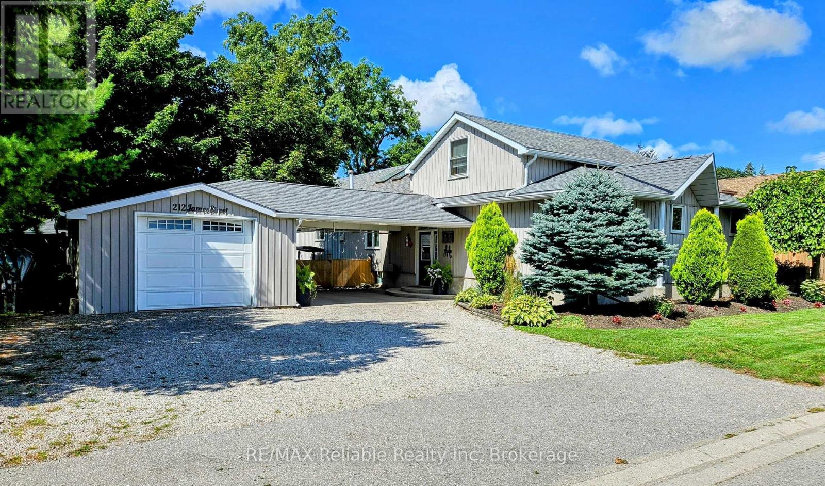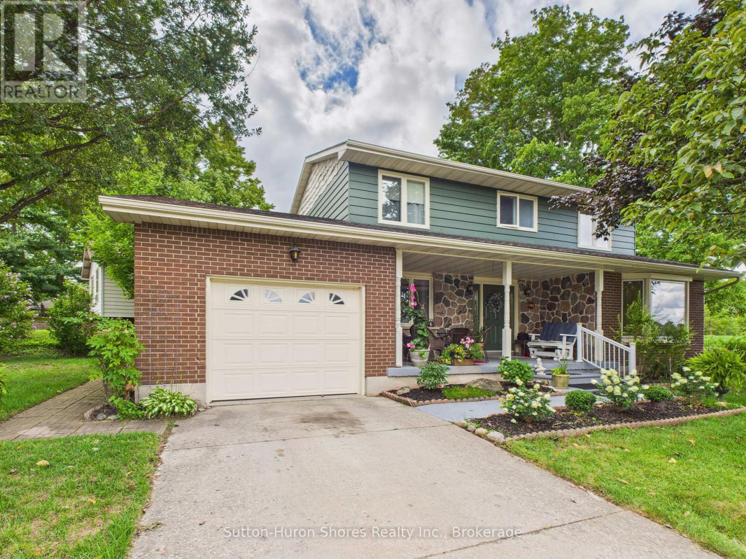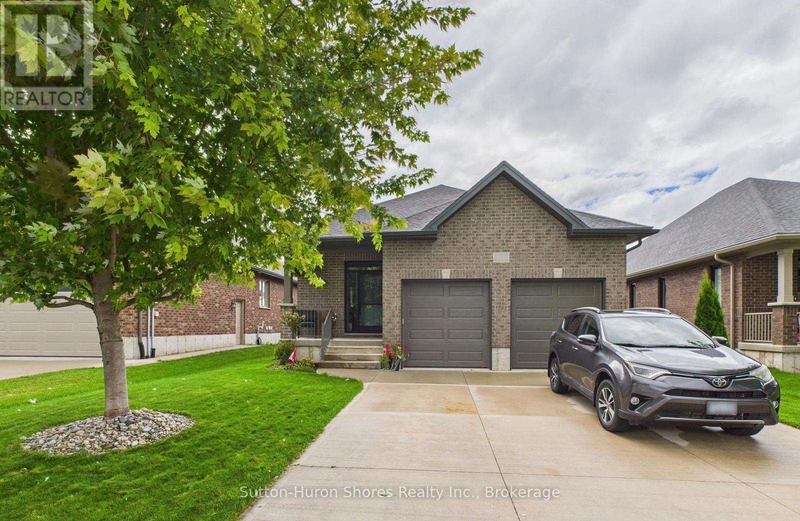11 Swan Lane, Lot 45 Lane
Tay, Ontario
Build your dream home in one of the areas most desirable settings! This premium lot offers: Expansive Water Views, Wake up to breathtaking sunrises and enjoy peaceful evenings overlooking the water. Safety, privacy, and a true sense of community. Spacious Lot, Plenty of room to design the home you've always imagined, with space for outdoor living, gardens, or even a pool. Prime Location. A short drive to local shops, dining, and amenities while still enjoying the quiet retreat of nature.Whether you're planning a custom build now or investing for the future, this property offers a rare opportunity to secure land in a sought-after, upscale neighborhood. (id:42776)
Century 21 B.j. Roth Realty Ltd.
33 Pinewood Road
Mcdougall, Ontario
0.62-acre vacant lot in McDougall Township with year-round municipal road access and a hydro pole at the lot line. Just minutes from Parry Sound and close to Boy Lake and Miller Lake this property provides a quiet, natural setting while keeping you within easy reach of town amenities. With its manageable size and accessible location it offers a straightforward opportunity to build a year-round home, seasonal cottage or investment property. (id:42776)
Royal LePage Team Advantage Realty
106 Drive-In Crescent
Georgian Bluffs, Ontario
Charming Bungaloft on 3.1 Acres Country Living Minutes from Owen Sound. Welcome to your ideal blend of country charm and city convenience! This spacious bungaloft is nestled on 3.1 private, picturesque acres in the sought-after Springmount area, just minutes from the amenities, schools, shops, and healthcare of Owen Sound. Step inside to discover a warm and inviting main floor plan with in-floor heating. Featuring a butler's pantry with laundry, and primary bedroom with ensuite privileges, offering perfect easy, single-level living. The loft space adds flexibility, ideal for a home office, guest room, or creative retreat. The finished basement offers additional living space, complete with a large bedroom and full bathroom, making it perfect for extended family, teens, or visitors. Outside, enjoy the convenience of a detached garage for vehicles and toys, plus a large Quonset hut ideal for storage, workshop, or hobby use. The expansive lot offers room to roam, garden, or simply relax and take in the peaceful countryside. Whether you're looking for a peaceful retreat or a place to grow, this property offers the best of both worlds serene rural living with all the conveniences of town just minutes away. Don't miss this unique opportunity to own a slice of country paradise so close to Owen Sound! Open The Door To Better Living Today! (id:42776)
RE/MAX Grey Bruce Realty Inc.
2212 Aspdin Road
Huntsville, Ontario
Welcome to 2212 Aspdin, just 13 minutes from Downtown Huntsville, nestled on a municipally maintained road. This package comes with approvals in place for a stunning single-family residence on 15 acres of mixed forest, featuring a peaceful bog at the rear of the property. Surrounded by conservation land, this location offers the perfect blend of nature, privacy, and tranquilityideal for a retreat or year-round home. The driveway is installed, the building site is cleared, and everything is ready for you to choose your contractor, select your finishes, and break ground this summer. HST in addition to list price. (id:42776)
Chestnut Park Real Estate
227 Beechtree Crescent
Oakville, Ontario
Step into luxury as you enter this beautiful home in the highly coveted Lakeshore Woods. Perfectly situated on a large, pie shaped lot, for the ultimate outdoor living experience. This 4+1 bedroom home is not only spacious, with over 4200 sq.ft total living space, it answers every family's backyard dreams with its newly installed (2024) 600+ sqft low maintenance deck incl. a covered living space that features an auto-louvered roof system, built-in-fireplace, space heater, lighting, and more. The front of the house boasts new (2024): flagstone porch, driveway and landscaping, and front walkway that leads you to a double gate entrance to the stunning backyard oasis. The large, modern pool has a newly installed (2024) liner and coping. You'll find a freshly painted Cabana nestled in the corner of the property that allows for convenient storage and a perfect spot for serving up refreshments. Artificial grass finishes this backyard, creating total low maintenance outdoor living. The upgrades continue inside with all appliances replaced in 2024, including: Stainless steel fridge, cook top, built-in stove, microwave, dishwasher, and washer & dryer. Upstairs, the bedrooms are generously sized with a large master bedroom that includes a walk-in closet and large ensuite. Main floor laundry room includes access to the finished garage, complete with epoxy flooring. A finished basement with a large rec room, 3pc bath, and extra bedroom finishes this home for the ultimate move-in ready property. Don't miss out on this rare opportunity to embrace easy, luxurious living in Oakville. (id:42776)
Trilliumwest Real Estate Brokerage
27 Herbert Avenue
Grey Highlands, Ontario
Fantastic 3 bedroom bungalow, move-in ready. New kitchen, new kitchen appliances, new main level bathroom. Large picture window in living room, bright and inviting. Convenient walk-out to deck from dining area. Spacious family room on lower level with gas fireplace. Lower level also offers cold storage room, laundry area, utility area and 2pc bathroom (new in 2019). Large partially fenced yard with mature trees, deck (19'2 x 12'6), garden and plenty of room for kids/pets to rough-house. Garage/workshop/storage shed (24'4 x 12'3) with overhead door, workbench & hydro (runs to house via underground wiring). A wonderful location for a young family or retirees, just a short distance to school, shops, golf, skiing, rec facilities, new grocery store & new hospital. Close to popular Beaver Valley & inland lakes ideal for swimming, boating & fishing. Under 2 hrs from GTA, 90 mins from Kitchener/Waterloo, 45 mins to Collingwood/Blue Mountain, 30 mins to Owen Sound. Just add you! (id:42776)
Engel & Volkers Toronto Central
97 Wharncliffe Road S
London South, Ontario
Welcome to 97 Wharncliffe Road South! A solid 2.5-storey brick property offering endless potential in a high-visibility location just minutes from downtown. Currently set up as a business, this property is perfect for entrepreneurs, investors, or those looking for a live/work opportunity. The main floor is well-suited for office, retail, or service-based businesses and also includes a convenient half bathroom. The upper levels offer the potential to be converted into an apartment, complete with two full bathrooms across the second and third floors, ideal for creating an excellent income stream or a comfortable owners residence.Inside, you'll find unique interior architecture with plenty of character. The property also showcases original oak floors on the main level that could be beautifully revitalized, and original pine floors on the second level. What sets this property apart is its extra-deep lot, which extends far beyond the typical city property. With a two-car garage and ample parking, theres plenty of room to expand, redevelop, or add accessory units, making this a standout investment for the future. The brick exterior remains in excellent condition for its age, providing both durability and timeless curb appeal. Zoned Arterial Commercial, the property allows for a wide range of permitted uses including offices, clinics, restaurants, studios, personal service establishments, and more. Bring your vision, this property offers the location, flexibility, and space to create something exceptional. (id:42776)
Sutton Group - First Choice Realty Ltd.
208 - 20 St George Street
Kitchener, Ontario
Sandhills Retirement Community opened in 2001, a not-for-profit corporation providing quality housing for active seniors 50+ years of age. Smoke free, caring community of like minded residents. The facility encompasses a 58 bright, lovely and spacious apartment- style suites with large windows in downtown Kitchener. Appliances included are washer/ dryer, fridge, stove & dish-washer. Suites have individually controlled heating with efficient electric hot water/ forced air systems and each is cooled with its own rooftop air conditioner. This Bauman model 839 sq.ft. 2 bedroom unit with 3pc bathroom and balcony with east view. Large master bedroom (large enough for a king sized bed) with walk-in closet. Bathroom with newer walk-in/ sit down shower with grab bars. Kitchen has full size stove. Well managed and quiet building. Very efficient & economical living. Monthly payment $763.27 includes property taxes, underground parking and storage locker. No worries about the appliances and HVAC equipment repairs or replacement costs, they are also included. Electrical usage is extra but very affordable due to the quality of the building construction. Pet friendly with restrictions. VICTORIA PARK area with its heritage buildings. Close to numerous churches, shopping, entertainment, performing arts centre, library & LRT transit. Life Lease - no Land Transfer Tax nor legal closing costs. NOTE: unit must be owner occupied (no rental units in building). Traditional mortgage financing is not available. (id:42776)
Homelife Power Realty Inc
Pt 2 Pt Lt 8 Bruce Saugeen Townline
Saugeen Shores, Ontario
Discover the perfect opportunity to build your custom home on this spacious 141 ft x 144 ft vacant lot, ideally located just a short drive south of Port Elgin and the stunning shores of Lake Huron. This generously sized lot offers room to design the home and outdoor space you've always envisioned. Whether you're looking for a peaceful year-round residence or a seasonal getaway, this property delivers a blend of rural charm and convenient access to nearby amenities, schools, shopping, and beautiful beaches. Hydro is available at the lot line, well and septic are required, lot is subject to HST. Don't miss this chance to own a piece of Bruce County in a growing and desirable area. Bring your plans and start building your future today! (id:42776)
RE/MAX Land Exchange Ltd.
212 James Street
Central Huron, Ontario
Welcome to 212 James St, Clinton. This exceptional property offers the perfect blend of comfort, style, and functionality. With over 2,800 sq. ft. of finished living space, this home provides plenty of room for families, while its main-floor design makes it equally appealing to retirees. The homes main floor is designed for both everyday living and entertaining. The family room features hardwood floors, a cozy gas fireplace and a cathedral ceiling. Just steps away, the modern kitchen has plenty of cupboard space, giving you all the tools you need for meal prep. The adjoining dining area overlooks the backyard. The main floor primary suite is nothing short of spectacular. This oversized retreat features a walk-in closet, a spacious 4-piece ensuite, and a comfortable layout that allows for relaxation. With the primary bedroom located on the main floor, this home is perfectly suited for those who want a long-term living solution without sacrificing convenience. Also on the main floor, youll find a laundry room that doubles as an office. Upstairs, two bedrooms provide space for family or guests. The finished lower level boasts an expansive recreation room that offers endless opportunities for entertaining, featuring a gas fireplace, a bar, and even a pool table. Whether youre hosting gatherings, watching movies, or simply relaxing, this level offers space for it all, including a 2-piece bathroom and a utility/storage room. Step outside to discover your own backyard oasis. The large, fully fenced yard is perfect for kids, pets, or gardening enthusiasts. A charming deck and stone patio sitting area provide ideal spots for barbecues or enjoying quiet evenings. A garden shed offers storage while the detached garage ensures plenty of space for your vehicle, workshop, or seasonal storage. With its spacious layout, modern comforts, and inviting atmosphere, 212 James St is more than just a houseits a place youll love to call home. (id:42776)
RE/MAX Reliable Realty Inc
341 Wellington Street
Saugeen Shores, Ontario
**New price** Welcome to Your Perfect Family Home! This charming 2-story detached home, built in 1976, offers timeless character and modern comfort in a highly desirable location. Featuring 4 bedrooms and 2 bathrooms, this home provides plenty of space for your family to live and grow. Step inside to find a bright formal dining room, perfect for entertaining, and two cozy family rooms, ideal for relaxing or hosting guests. The gas fireplace adds warmth and charm, creating an inviting atmosphere during cooler months. The large finished basement offers endless possibilities from a home gym or office to an entertainment space for movie nights and gatherings. Situated on a generous corner lot, this property boasts a quaint front porch where you can enjoy your morning coffee. Located just steps away from scenic walking trails and the Lamont Sports Park, you'll love the balance of outdoor adventure and community convenience. Majority of windows replaced in 2024. Don't miss your chance to own this beautiful home in a fantastic neighborhood! (id:42776)
Sutton-Huron Shores Realty Inc.
404 Devonshire Road
Saugeen Shores, Ontario
This solid brick, carpet free, Walker Home, built in 2018, offers 1,417 sq. ft. on the main level plus a fully finished basement, with a total of 3 bedrooms and 3 bathrooms. The main floor has been beautifully upgraded with engineered hardwood flooring, new Induction Stove, Back Splash and a Craftsman-style front door. The lower level expands the upgraded living space with a large rec room, additional bedroom, full bathroom, and plenty of storage ideal for guests, family, or entertaining. Outside, enjoy a private covered patio, 6 year old hot tub, a fully fenced yard with gates on both sides, and a 8' x 10' shed with metal roof and wooden floor. This property is professionally landscaped with a sand point sprinkler system to keep things lush, and a Generac generator provides reliable whole-home backup power. With thoughtful upgrades, modern conveniences, and indoor-outdoor living at its best, this bungalow, shows pride of ownership, for its next owners. The owners have ordered a new hot tub cover. (id:42776)
Sutton-Huron Shores Realty Inc.

