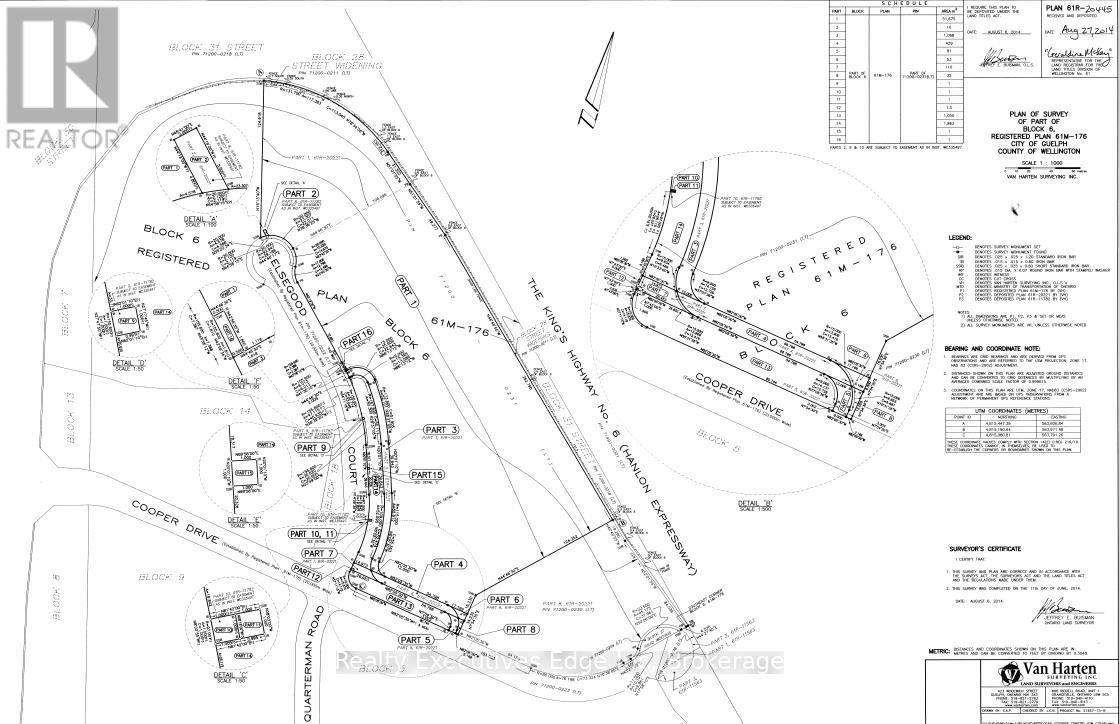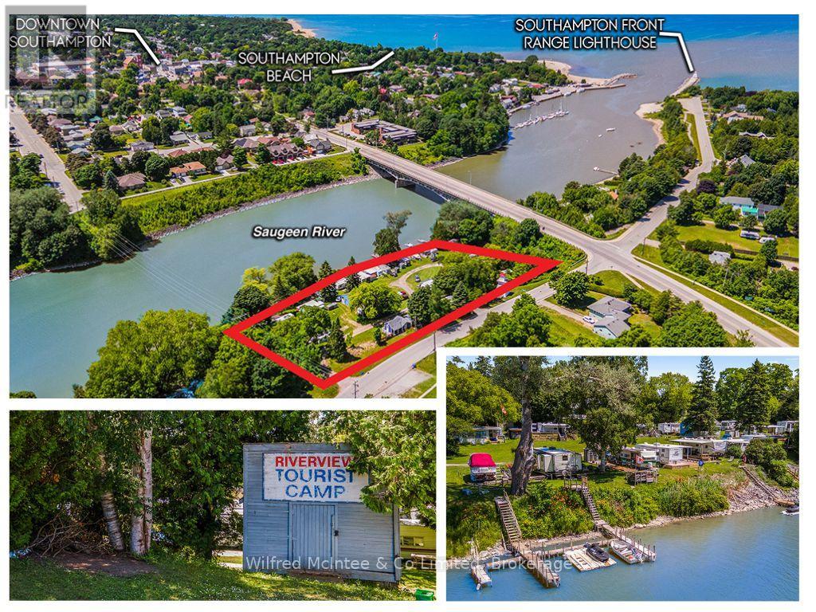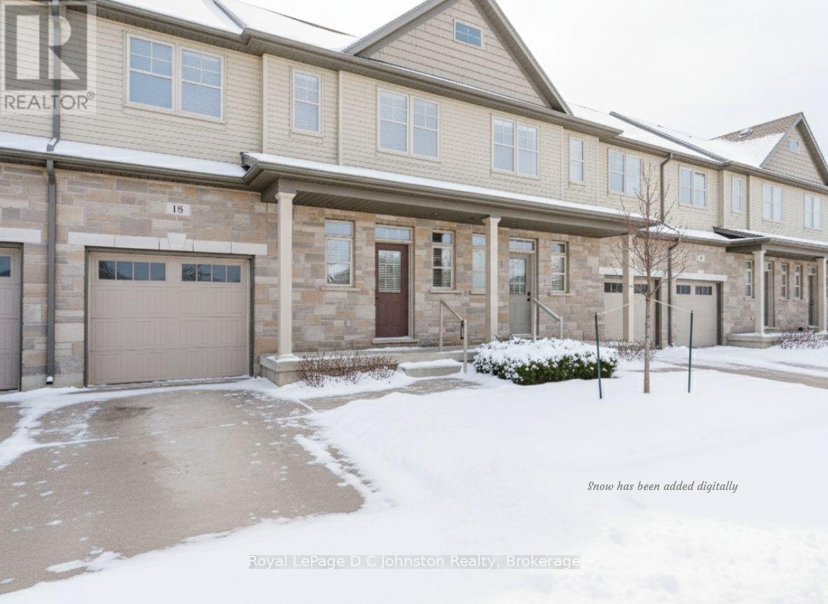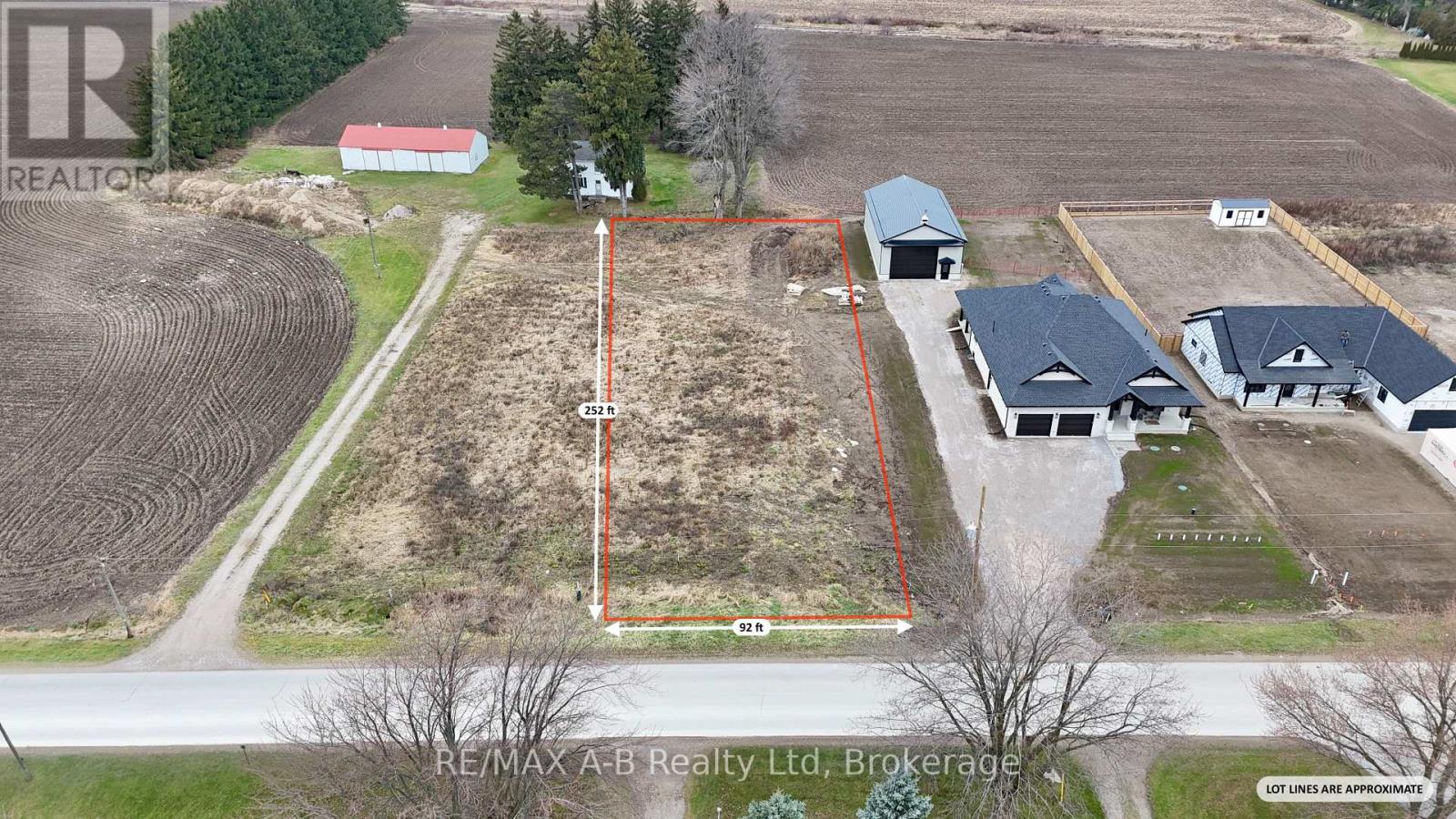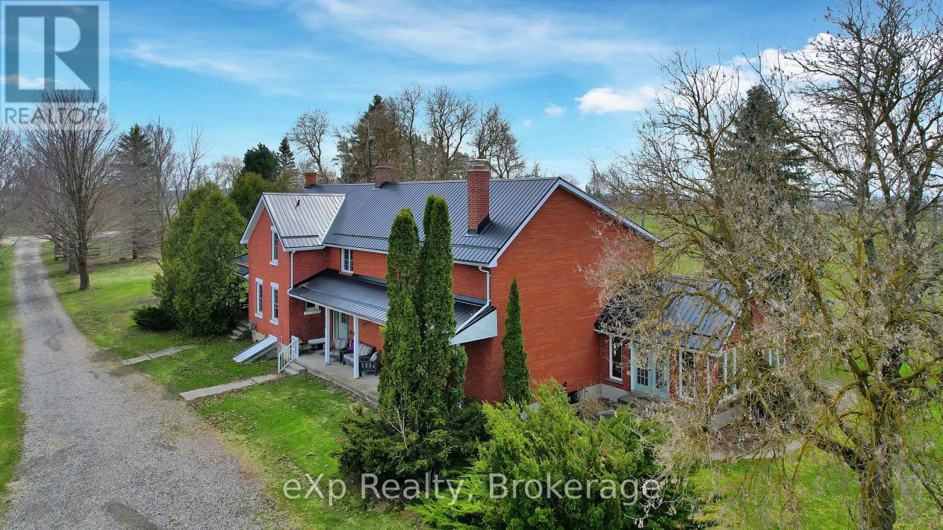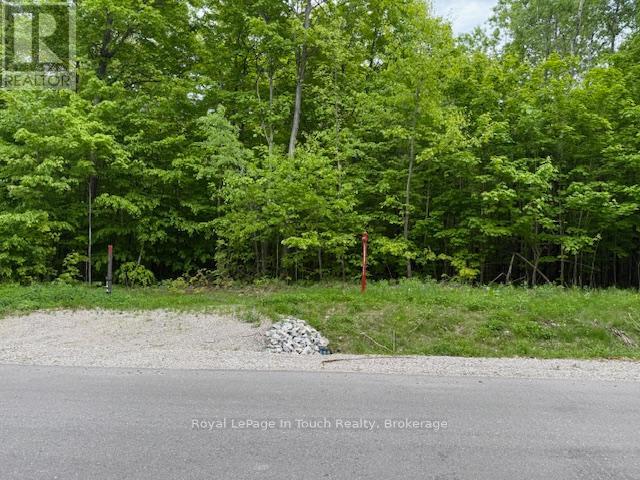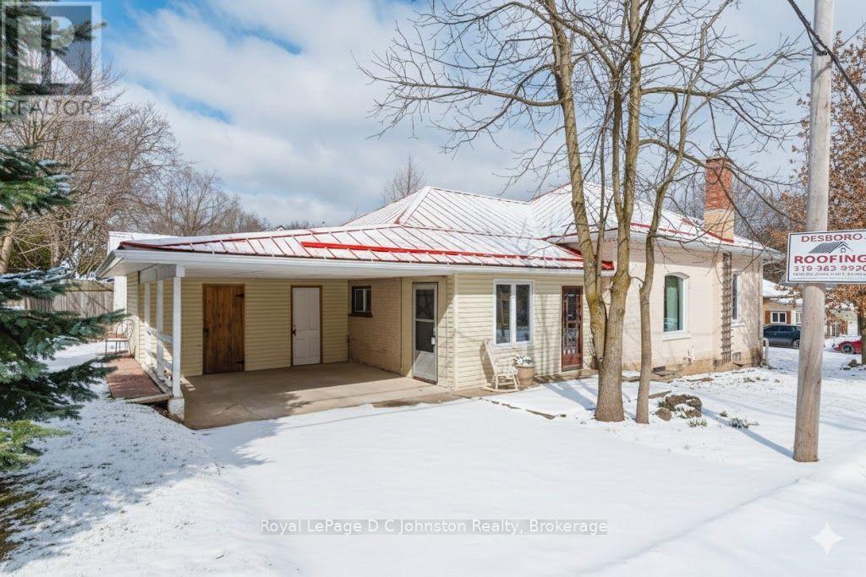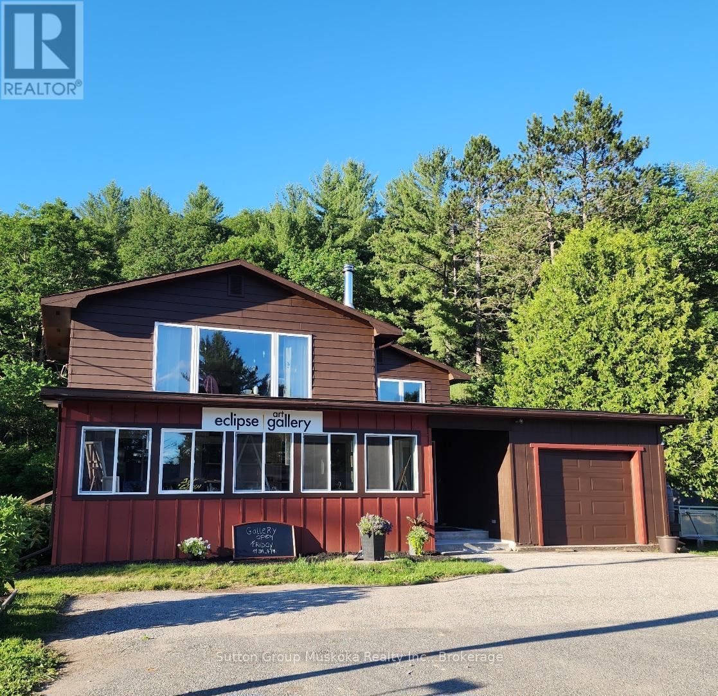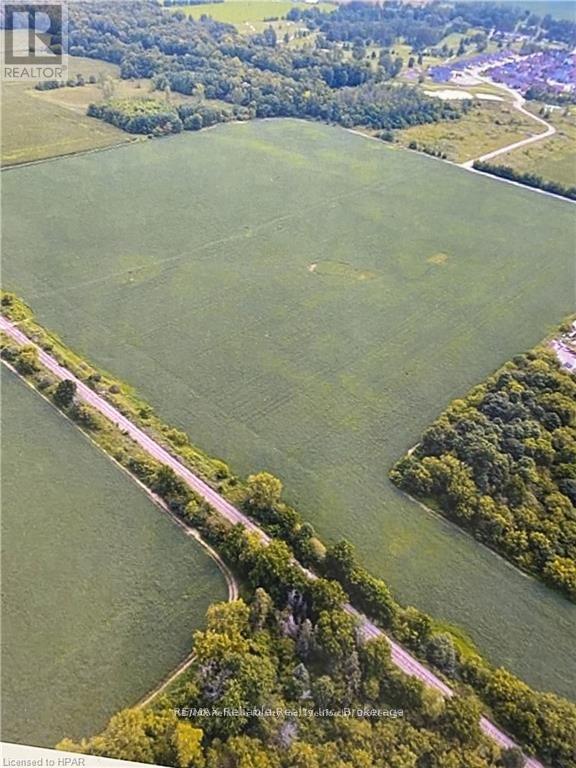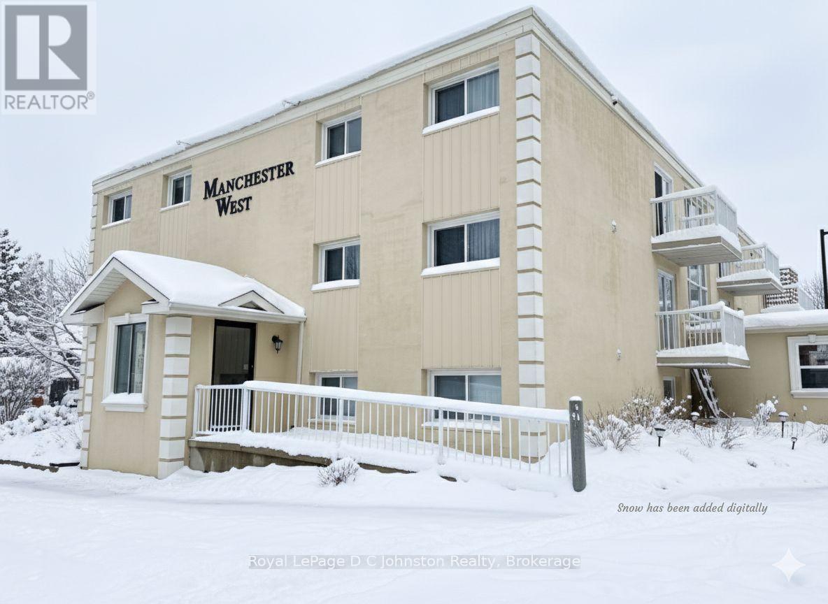1 Phelan Court E
Guelph, Ontario
Best Industrial / Office Land in Guelph located at the Laird Road bridge on the Hanlon Expressway! Adjacent 2.978 Acres also available for a total of 16.869 Acres. It doesn't get any better. Full services available and shovel ready. Part lot control allows us to sever the property to smaller parcels if desired. |Prestigious companies such as Cooperators, RLB Accounting, SV Law Firm, CFO, Denso, BDO, Wurth and so many more have chosen the Hanlon Industrial Park, Guelph, because of the proximity to the 401 high-way (less than 5 minutes) with ready access to Milton, Toronto, London, Hamilton, Niagara and surrounding markets. MTO is expanding road connections corridors for North and South traffic movement to further improve movement of goods and services to market. (id:42776)
Realty Executives Edge Inc
121 South Rankin Street
Saugeen Shores, Ontario
Opportunity is knocking! This is a rare chance to own a great investment property with solid income in the sought after lake side community of Southampton, located along the renowned Saugeen River near the shores of Lake Huron. Known as Riverview Tourist Camp and owned by the same family for over 50 years, this is a once in a lifetime opportunity. Situated on a 1.23 acre riverfront lot with expansive river frontage and amazing river views this property is something special. The camp is currently comprised of 20 seasonal trailer sites with electricity and municipal water & sewer (with the possibility of 2 more sites), a shower/bath building, two cozy cottages rented year-round, and a main 4 season house with 2 bedrooms/1.5 bathrooms. The home would be perfect to use as your own private getaway or as an additional rental accommodation to drive more revenue. The current zoning is commercial recreational and environmental protection giving way to a number of potential uses subject to the proper consultation and approvals with the municipality and conservation authority. The Saugeen River is recognized far and wide for its world class fishing. Enjoy easy boating access to Lake Huron. This is an extraordinary opportunity to own a special little piece of Southampton. All measurements and boundaries are approximate and for reference purposes only. (id:42776)
Wilfred Mcintee & Co Limited
18 - 935 Goderich Street N
Saugeen Shores, Ontario
Unlock the potential of this charming townhouse condo, perfect for investors or first-time homebuyers! This delightful 2-story home features: 3 bedrooms: generously sized rooms that provide comfort and versatility for your lifestyle. 2, 4 piece and 2 half bathrooms: thoughtfully designed for convenience, ensuring everyone has their own space. Galley kitchen: a practical layout with plenty of storage and workspace, ideal for whipping up your favourite meals. Step-out porch: a lovely outdoor area where you can unwind and enjoy the fresh air. Located just minutes from all amenities, this townhouse offers easy access to shopping, dining, and recreational activities. It's proximity to Bruce Power makes it an attractive option for those seeking work-life balance. Plus, enjoy the famous sunsets of Lake Huron, adding a touch of magic to your evenings. Embrace the welcoming small-town vibe of Port Elgin while investing in your future. This condo is a fantastic opportunity, whether you're looking to make it your home or add to your investment portfolio. Condo fees for Unit #18 are $300 per month, which includes snow removal, landscaping, management fees, garbage and water. Some photos are virtually staged. (id:42776)
Royal LePage D C Johnston Realty
3180 Rd 122
Perth South, Ontario
Half-acre building lot in a quiet hamlet setting. If you've been looking to build but haven't found the perfect lot, this is an excellent opportunity. With a 92-foot frontage and over 250 feet in depth, you have plenty of options for your homes size and design. Conveniently located on the southern edge of St. Pauls, across from the entrance to the park, community centre, baseball diamonds, and soccer fields. It's an easy commute to the amenities of Stratford or St. Marys. Community water service is available. Contact your REALTOR to discuss this opportunity! (id:42776)
RE/MAX A-B Realty Ltd
402191 Grey Road 4
West Grey, Ontario
This 48+ acre farm offers plenty of space and practical features for both living and working, including roughly 30 workable acres. The home includes an impressive Great Room with high ceilings and large windows. The show barn is built for comfort and efficiency, with 4 stalls, a wash station, lounge area, and in-floor heating. An additional 12 stalls are located in the bank barn, providing the flexibility needed for larger operations or multiple uses. (id:42776)
Exp Realty
Lot 24 Voyageur Drive
Tiny, Ontario
Level treed 3/4 acre re-sale lot located in the Settlement of Toanche in Tiny Township, offering the ideal building site for your new dream home. Natural gas, hydro and Bell Fibreline available. The drive to amenities is a short one for groceries, banking, the hardware store, fuel and more. Enjoy the benefits of this location with the OFSCA trail system 5 minutes away, as well as a boat launch, and 2 marinas to choose from. Development charges apply. (id:42776)
Royal LePage In Touch Realty
Sw - 83 3rd Street
Arran-Elderslie, Ontario
Welcome to this charming yellow brick bungalow nestled on a desirable corner lot with mature trees and perennial gardens. This 2 bedroom, 1 bathroom home offers original character with modern updates. From the moment you arrive, you'll appreciate the durability of the metal roof and the convenience of the attached carport, which includes additional tool storage space. Step inside to the spacious mudroom with the exposed brickwork. The updated kitchen is bright and functional, with the added convenience of the laundry area just off the back. The 4 piece bath has loads of storage and both bedrooms are bright and inviting with their large windows. The homes original hardwood floors and woodwork have been beautifully maintained and flow through the whole home. Outside, the backyard features a bunkie or storage shed with electricity, making it ideal for a hobby space, workshop, or extra storage. This home has seen many recent upgrades, including new sewer and water lines, weeping tile and weatherproofing around the foundation, as well as new soffit, fascia, and eavestrough - giving peace of mind for years to come. Whether you're looking for your first home or a cozy downsize, this bungalow has so much to offer. Don't miss your chance to make it yours! (id:42776)
Royal LePage D C Johnston Realty
2831 Highway 60 Highway
Lake Of Bays, Ontario
This property is located in the heart of Dwight, half way between Huntsville & Algonquin Provincial Park, within walking distance to beautiful sandy Dwight Beach on Lake of Bays. This building has been renovated, new spray foam insulation, all new windows, new electrical, new drilled well pump, hookup for generator (Generlink) just to name a few. The main level has a nice bright open retail/business commercial area, approx. 800sqft or could be used as another room, has a bright front porch area at the front of the building. In the back part, storage room with a 2pc bathroom for retail space if needed, plus a large approx. (40x36) work room or garage with side garage door, back door to back yard. There's also another room, currently used as a gym /sauna. The 2nd level has a 3 bedroom, 2 bathroom home. An open concept living/dining and kitchen with large island, huge windowns and patio door to bring the natural sunlight in. The livingroom has a woodstove to cozy up to on those winter evenings. A large master bedroom suite with walk-in closet and 2 pc ensuite. Main floor laundry as a bonus in this home. Back yard includes a deck, gazebo with hot tub area with gardens to enjoy the natural woods behind. There's a single car garage attached at the front of the building with more parking out front. This property is perfect for storefront/retail or self-employed buisiness. Lot's of opportunity and potential to live, work and play in beautiful Lake of Bays, Muskoka! (id:42776)
Sutton Group Muskoka Realty Inc.
3109-3111 - 9 Harbour Street E
Collingwood, Ontario
This 3 week G6 fractional ownership for weeks 31-33-46, with a spectacular view of Georgian Bay and historic Collingwood grain terminals could be yours. With the ability to trade, rent, or use your weeks somewhere else in the world, this type of ownership give you lots of flexibility for your choice of vacation you'd like to enjoy! While using both units you may sleep up to 8 people or just use one side for 3 weeks and get up to 3 more weeks for the other unit. Come enjoy golfing, tennis, hot tub, spa, sauna, pool, waterfront restaurant, soon to be movie theatre and much more. These are only some of the amenities this resort has to offer. (id:42776)
RE/MAX Four Seasons Realty Limited
Lot 201 Birch Street
Huron East, Ontario
This 46.17 acres of development land surrounding the historic town of Seaforth. Endless possibilities in using Commercial, Residential, Mixed. The location will be a great investment for the expanding town. (id:42776)
RE/MAX Reliable Realty Inc
229-103 Adelaide Street E
Saugeen Shores, Ontario
Welcome to your charming new home in the heart of picturesque Southampton, Ontario! This beautifully updated 1 bedroom, 1 bathroom condo is the perfect blend of comfort, style, and convenience all located on the desirable lower level for easy access. Step inside to discover a bright and modern kitchen, tastefully updated with contemporary finishes that make cooking a joy. The 4-piece bathroom has also been beautifully renovated, offering a fresh, clean space to unwind.Enjoy the ease of low condo fees that include heat, hydro, water, free shared laundry, garbage and access to fantastic amenities like a swimming pool and a lovely common room ideal for hosting larger gatherings with friends or family.Whether you're looking to downsize, invest, or find the perfect weekend getaway, this cozy condo offers maintenance-free living in one of Ontarios most beloved lakeside communities. Just minutes from the beach, shops, trails, and everything Southampton has to offer. Don't miss this rare opportunity to own a gem in a great location! (id:42776)
Royal LePage D C Johnston Realty
101 - 1-497 Birmingham St West Street W
Wellington North, Ontario
THIS MAIN FLOOR CONDO, HAS EATIN KITCHEN,OAK CABINETS, SPACIOUS DINING AND LIVING ROOM WITH DOOR TO BALCONY, 2 BEDROOMS, MASTER HAS DOOR TO MAIN 4PC BATH, WALKIN CLOSET,LAUNDRY AND UTILITY ROOM, , ENTRY HAS LARGE CLOSET, CONTROLLED FRONT DOOR ENTRY, SOCIAL AND GAMES ROOM, RAMPED OUTSIDE TO FRONT DOORS, OWN PARKING SPOT, YOU WILL ENJOY THIS MAIN FLOOR UNIT. Condo Fees $393 per month (id:42776)
Royal LePage Rcr Realty

