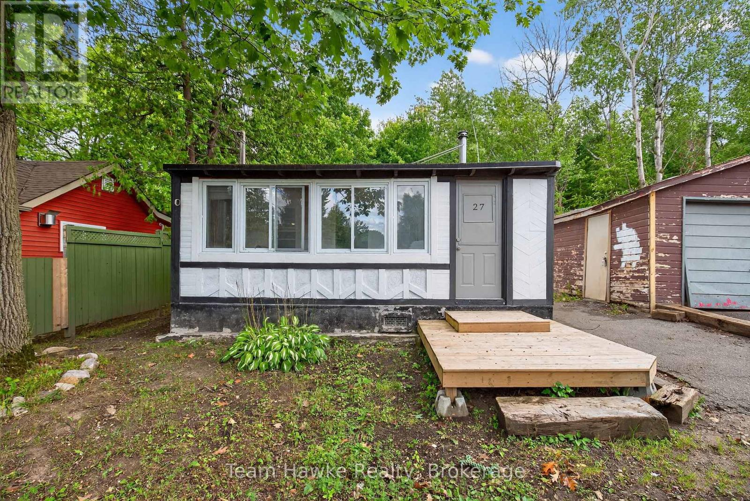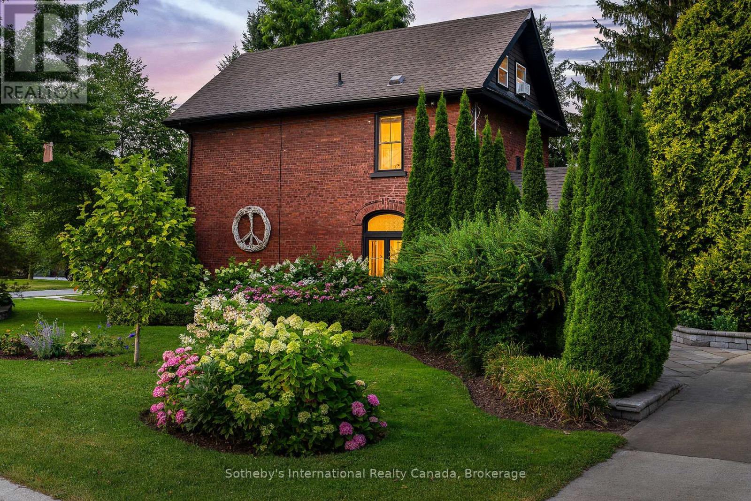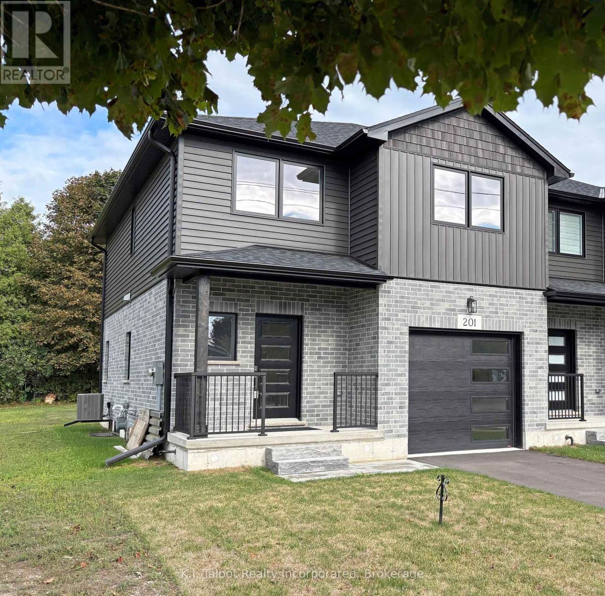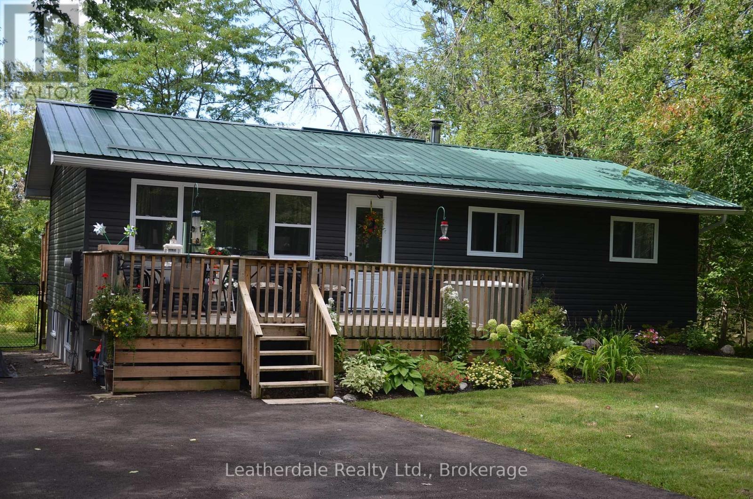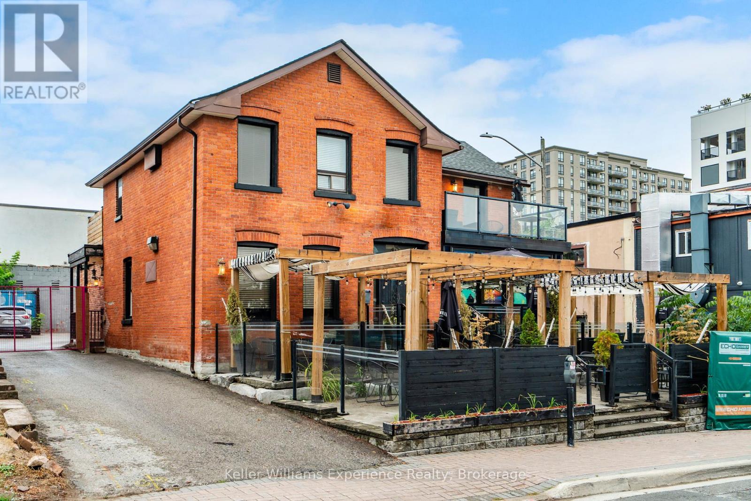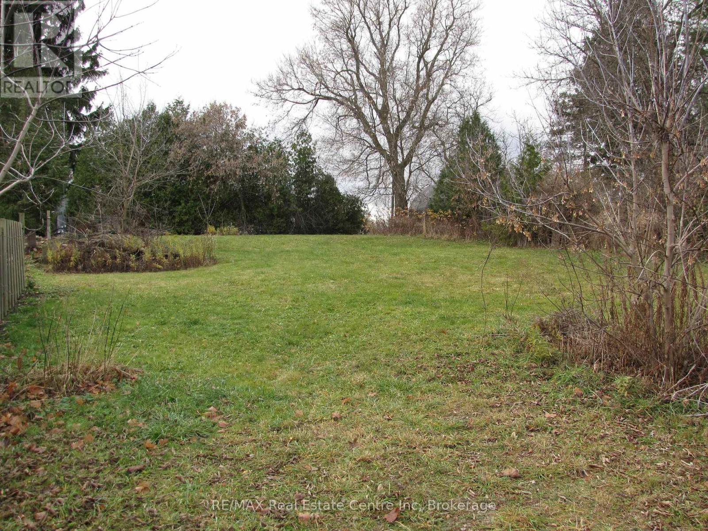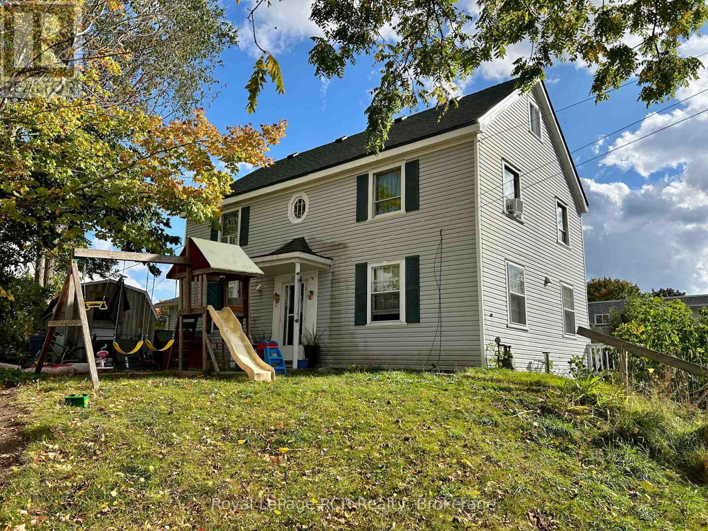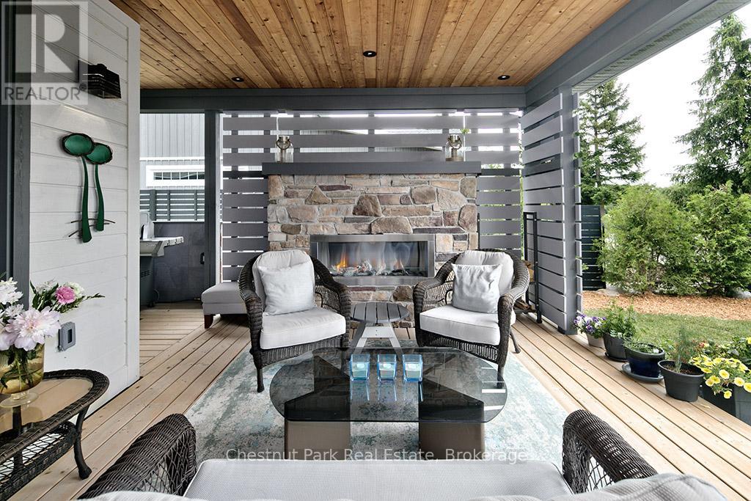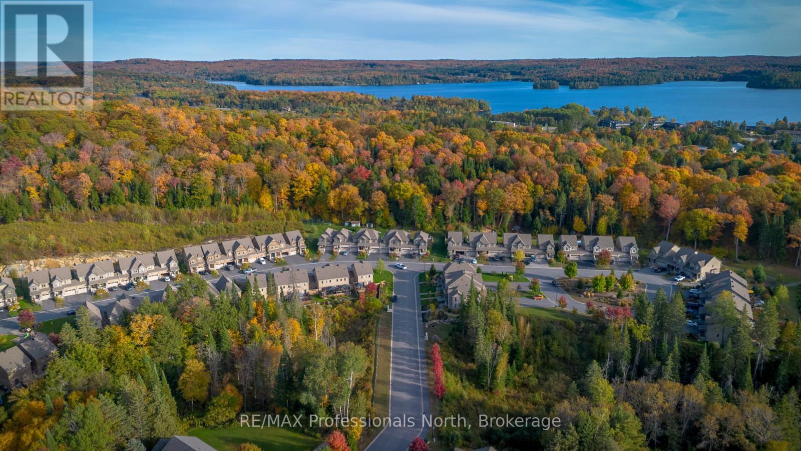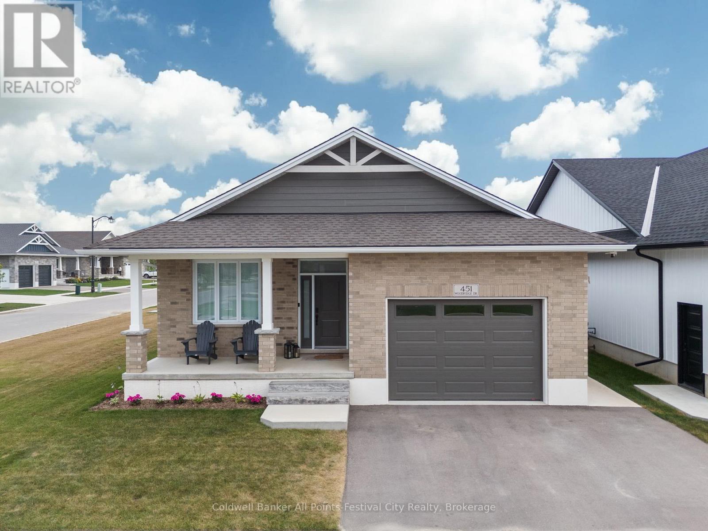27 Earldom Boulevard
Tay, Ontario
The perfect 4 season cottage or home located in Grandview Beach area of Tay. You have the option to join the Grandview Beach Association and enjoy beach access on beautiful Georgian Bay. Featuring year round water & full septic system this home or cottage has had extensive renovations over the last 4 years. Spray foam completed on all exterior walls, ceiling & crawl space. Bathroom updated with custom shower. Shingles 2024. HWT. Wood stove and chimney system. All new support underneath completed and permitted. There is nothing left to do but enjoy the cottage. Grandview Beach Association membership is approx. $60/year. (id:42776)
Team Hawke Realty
28 Boyd Crescent
Oro-Medonte, Ontario
Tucked away on a picturesque, tree-lined half-acre lot in the desirable community of Moonstone, this stunningly renovated bungalow offers the perfect blend of modern elegance and country charm. With substantial renovations and upgrades since 2021, this move-in-ready home is an absolute showpiece. The main floor boasts soaring vaulted ceilings, an open-concept layout flooded with natural light, and in-floor radiant heating throughout for year-round comfort. The completely renovated kitchen is a chef's dream, seamlessly connecting to the dining area, where a beautiful gas fireplace sets the perfect ambiance. Step outside to the expansive deck with a hot tub and fully fenced yard, ideal for entertaining or unwinding under the stars. This home offers three spacious bedrooms on the main level, as well as a home office--an ideal setup for remote work. Additional updates include renovated bathrooms (main floor 2024, primary ensuite 2025), a new roof (2024), and a new heat pump (2025). The fully finished lower level is built for enjoyment, featuring a Rec Room, Bar, Bedroom, 3 pc. bathroom, with a walkout that offers potential for a separate basement suite entrance. Completing the home is an oversized, insulated three-car garage with in-floor radiant heating, perfect for extra storage or workshop space. Located just five minutes from St. Louis Moonstone Ski Hills, this incredible home offers four-season recreation at your doorstep. Don't miss this rare opportunity to own a beautifully designed retreat in one of the area's most sought-after locations! (id:42776)
Chestnut Park Real Estate
2 Erie Street
Collingwood, Ontario
Nestled on a beautifully landscaped corner lot just one block east of sought-after Minnesota Street, this stunning turn-of-the-century red brick home offers the perfect blend of history, charm, and convenience. Located in the heart of Collingwood's iconic tree streets, you will enjoy bay breezes on warm days and easy access to downtown shops, restaurants, and the waterfront whether by foot or bike.Steeped in the character of the old shipyards, this three-storey home features three spacious bedrooms, two full bathrooms, and plenty of room to roam. The upstairs pine floors were refinished in 2023, and the main bathroom was completely remodeled the same year, blending classic charm with modern comfort.Gardeners and outdoor enthusiasts will fall in love with the fully fenced backyard oasis, featuring three tranquil ponds, one home to friendly Koi fish that bubble to the surface at feeding time. Mature trees surround the lush front yard, offering privacy and natural beauty. A detached double car garage provides ample space for your gardening tools and seasonal toys.This property truly is a rare gem, centrally located, full of character, and brimming with potential for relaxation and recreation. Come experience everything you love about Collingwood, right at your doorstep. (id:42776)
Sotheby's International Realty Canada
201 South Street
Goderich, Ontario
This home truly makes a fantastic first impression, boasting high-quality features throughout. The interior offers spacious, modern living with premium finishes and an abundance of natural light. You'll appreciate the generous ceiling heights: 9ft on the main floor and in the basement, and 8ft on the second floor. The main level features an impressive open-concept layout that seamlessly combines the kitchen, dining area, and great room, with convenient patio access to the rear deck. The kitchen is thoughtfully designed for efficiency, offering ample workspace, a generous sit-up island with extra storage, Quartz countertops, an elegant backsplash, a double stainless steel sink with a Moen Arbour chrome single faucet, and soft-close doors and drawers. A convenient two-piece bathroom is also located on the main level. An elegant oak staircase leads to the upper level, which includes three generously sized bedrooms, a comfortable sitting area, and a four-piece bathroom. The primary bedroom is a luxurious retreat, complete with a four-piece ensuite featuring an oversized glass surround shower, double vanity sinks, and a walk-in closet. The unfinished basement presents immense potential for additional living space and includes a rough-in for a three-piece bathroom. The property also features a spacious yard and comes with appliances included. This home is conveniently located within walking distance to schools and the amenities of Goderich's town square. It also includes a new home Tarion Warranty, and HST is included in the price. (id:42776)
K.j. Talbot Realty Incorporated
3636 Shadow Creek Road
Severn, Ontario
Here it is nature lovers and outdoor enthusiasts! Almost 2000 square feet of newly renovated, move in ready, living space in the desirable community of Westshore. Located on a lovely property with mature trees, a newly paved 6+ car driveway and a big fenced backyard with a dock, backing onto the river leading into Lake Couchiching!This lovely bungalow includes a lower level with a one bedroom in-law suite or additional living/family space with the convenience of a 4th bedroom, 3 piece bathroom, wet sink and laundry.The main level offers a master bedroom overlooking the backyard with doors to a private deck, 2 other bedrooms, large 5 pc bathroom with double sink and quartz counter top and entrance to the master. Open concept living room that opens onto a large front deck for entertaining or relaxing while enjoying your perennial gardens. The modern kitchen with quartz counter tops has direct access to a private deck to the backyard, overlooking the river. Chattels include new stove, refrigerator and newer microwave. Enjoy year round all the beauty and activities that this property has to offer watching a wide variety of birds at the feeder, fish, ducks, turtles and beaver in the river with the occasional visit from swans and blue herons. From the dock, you can travel down the river in your kayak, canoe, stand up paddle board or paddle boat to explore all the amazing natural habitat along the shoreline or venture further down the canal and into Lake Couchiching. Enjoy local trails for hiking or riding your ATV. In the winter bring out your snowshoes, snowmobiles or ice huts to hike, ride or ice-fish on Lake Couchiching. Or skate down the river, from your backyard! For a $35 annual fee you have access to the sandy beach and playground at Bayou Park which is a 5 minute walk away. Enjoy the best that life has to offer living in a beach community vibe while being only 10 minutes from Orillia for shopping or just over an hour to Toronto. (id:42776)
Leatherdale Realty Ltd.
Pt 2 Pt Lt 8 Bruce Saugeen Townline
Saugeen Shores, Ontario
Discover the perfect opportunity to build your custom home on this spacious 141 ft x 144 ft vacant lot, ideally located just a short drive south of Port Elgin and the stunning shores of Lake Huron. This generously sized lot offers room to design the home and outdoor space you've always envisioned. Whether you're looking for a peaceful year-round residence or a seasonal getaway, this property delivers a blend of rural charm and convenient access to nearby amenities, schools, shopping, and beautiful beaches. Hydro is available at the lot line, well and septic are required, lot is subject to HST. Don't miss this chance to own a piece of Bruce County in a growing and desirable area. Bring your plans and start building your future today! (id:42776)
RE/MAX Land Exchange Ltd.
49 Mary Street
Barrie, Ontario
A rare chance to own a mixed-use property in one of Barrie's most high-traffic locations, just steps from Five Points. Featuring three distinct income streams, the main level is currently home to a restaurant while the upper floor includes two short-term rental units, each with balcony access and city views. On-site parking ensures convenience for both customers and guests. The versatile layout makes this property ideal for investors seeking multiple revenue sources, business owners wanting to operate and live on-site, or those looking to continue leveraging the established short-term rental income. Exceptionally well maintained and offered furnished for a turnkey transition, with recent upgrades including a newer furnace, A/C and roof. Don't miss this opportunity to secure a prime downtown asset with strong income potential. (id:42776)
Keller Williams Experience Realty
11008 First Line
Milton, Ontario
Turn-key building lot in the charming Village of Moffat offers a prime development opportunity! Surrounded by prestigious executive homes, this highly sought-after neighborhood offers natural gas and high-speed internet. With a building permit for a 2200 s/f home previously approved, house plans, septic plan and new drilled well, you are ready to build! Conveniently located with easy access to Guelph, Milton, the 401, and Hwy 6, this ideal location is perfect for creating your dream home. Don't miss the chance to turn your vision into reality in Moffat! (id:42776)
RE/MAX Real Estate Centre Inc
307 Prince (Lane) Street
Brockton, Ontario
Unique investment property that could offer many different opportunities. Currently being rented out as a duplex, however there is a 3rd finished living space in the basement that isn't currently legal but buyer could look into making it legal. Main floor apartment and basement are currently vacant, so you can set your own rent. Upper apartment is month-to-month rent, all inclusive and no current rental agreement. The upper apartment offer 2 bedrooms, a kitchen, living room, a 4pc. bath, laundry room and includes a 17'7x9'7 deck as well as more living space on the 3rd storey. The main floor apartment offers 2 bedrooms, a kitchen, living room, a 4pc. bath and a laundry area. The lower level offers 1 bedroom, a kitchen, living room and a 3pc. bath. To change to a triplex would require a zoning change or amendment. Central vac is roughed-in on all 3 floors. The lot is 66'x148.5' & fronts onto two roads, which make it a good candidate for building a 2nd dwelling or a building lot severance. Could also be converted back to a home. Buyer to conduct their own due diligence with Bruce County. (id:42776)
Royal LePage Rcr Realty
108 Stuart Court
Blue Mountains, Ontario
Welcome to 108 Stuart Court in the prestigious Lora Bay community, just west of Thornbury, Ontario. This exceptional, architecturally inspired 2,730 sq ft bungalow is located at the end of a quiet cul-de-sac on the sought-after east side of Lora Bay--known for its mature landscapes, Georgian Trail access, and proximity to the clubhouse. Backing onto the second tee of the Lora Bay Golf Course, this south-facing home offers peace, privacy, and expansive views. Meticulously designed with inspiration from Frank Lloyd Wright and Mid-Century Modern architects, the home blends contemporary styling with warm, natural materials. Interior features include radiant in-floor heating throughout, zoned climate control, and a thoughtful semi-open layout that provides flow and function. The Great Room boasts 12' ceilings, a striking gas fireplace, and direct access to a 330 sq ft covered porch with its own fireplace and BBQ station. The kitchen is thoughtfully designed with custom cabinetry, a 14' island, walnut eating bar, high-end appliances, and walk-out to the rear yard. The private Primary Suite includes a spa-like ensuite with steam shower, soaking tub, dual vanities, and a custom walk-in dressing room. A guest bedroom with ensuite access, a flexible study/third bedroom, and a beautifully appointed powder room complete the bedroom wing. A fully outfitted gear room leads to a finished, heated 630 sq ft garage with storage lift, loft, A/C, skylights, and workshop potential. Built with a focus on energy efficiency and quality, construction includes Zip sheathing, Rockwool insulation, solid core doors, and a radiant slab foundation. No detail has been overlooked--age-in-place design elements, curbless showers, wide doorways, and level transitions throughout ensure long-term comfort. Professionally landscaped, evergreens, and a tranquil water feature, this is a rare offering in a fully built-out section of Lora Bay. Move in and enjoy a true four-season lifestyle. (id:42776)
Chestnut Park Real Estate
3 Kelsey Madison Court
Huntsville, Ontario
Welcome to 3 Kelsey Madison Court a stylish and low-maintenance two-storey freehold townhouse in the desirable Brookside Crossing community of Huntsville. Built in 2019 by award-winning Devonleigh Homes, this beautifully maintained 3-bedroom, 2.5-bathroom home offers the perfect balance of comfort, function, and modern style, making it an ideal choice for young professionals, families, couples, or retirees.The exterior features a charming blend of brick on the main level with sandstone-toned vinyl siding above, a paved driveway, and mature trees in the treed zone behind the property that provide natural privacy and a peaceful setting. Inside, an open-concept main floor is designed for everyday living and entertaining, highlighted by a custom built-in unit with an electric fireplace, stone face surround, and mounted TV. A convenient powder room completes the main level.Upstairs, youll find three well-appointed bedrooms, two full bathrooms, and laundry. The primary suite is thoughtfully designed, while the additional bedrooms offer flexibility for family, guests, or a home office.Step outside to the oversized back deckperfect for hosting summer dinners or enjoying a quiet morning coffee. The backyard is enhanced with fruit trees, gardens, and a contained fire pit, offering a cozy outdoor retreat.This welcoming neighbourhood also includes a park and the Gypsy Bill Creek, which flows to Fairy Lake, just steps from your front door. Everyday conveniences are close at hand, with Huntsville Hospital, grocery stores, restaurants, doctors offices, boutique shopping, and even dog parks only minutes away. For outdoor enthusiasts, Arrowhead Provincial Park, local lakes, and rivers provide endless recreational opportunities year-round.Move-in ready and set in one of Muskoka's most sought-after communities, this home is the perfect place to start your next chapter. (id:42776)
RE/MAX Professionals North
451 Woodridge Drive
Goderich, Ontario
Introducing 451 Woodridge Dr, an exceptional opportunity within the newly developed Coast subdivision in Goderich. Skip the wait for a new build - this move-in ready home is completely finished and ready for you today. This beautifully designed legal duplex has modern amenities with a versatile layout - ideal for both personal living and rental income. Looking to offset your mortgage? Live on the main floor and rent out the lower level suite as a short-term rental. It's a setup that fits right in the local bylaw requiring owners to live on-site. Best of all, the property comes with the lower level fully furnished, ready to rent out right away. Upper Level Highlights a welcoming & expansive foyer leads into a bright, open space; a spacious guest bedroom complemented by a stylish 4pc bath and a dedicated laundry room; a massive combined kitchen, dining & living area that is perfect for family gatherings and entertaining; a luxurious primary suite features a generous walk-in closet and a 3pc bath, offering a private retreat. Lower Level Features: complete with its own separate entrance and utilities, this level is perfectly suited for short or long-term rentals; two comfortable bedrooms & a modern 4 pc bath create a self contained living space; large windows in the kitchen, dining & living area bathe the space in natural light. Outdoor & additional amenities: enjoy serene mornings on the covered front porch with a glimpse of Lake Huron or host delightful evenings on the back covered porch. An attached garage and double-wide drive enhance convenience. With potential for rental offset, this property presents an attractive investment opportunity alongside a beautiful, fully furnished home. Come and discover all that 451 Woodridge Dr. has to offer - a residence that truly has it all. (id:42776)
Coldwell Banker All Points-Festival City Realty

