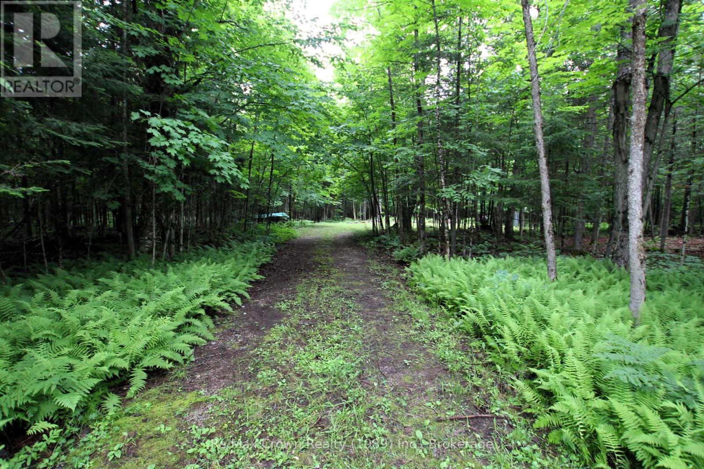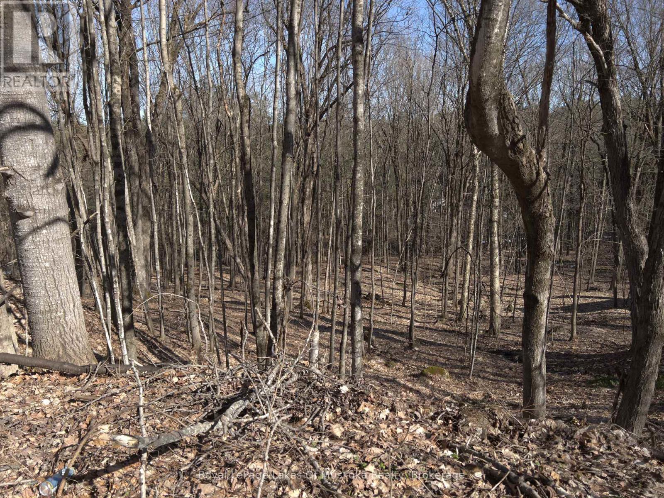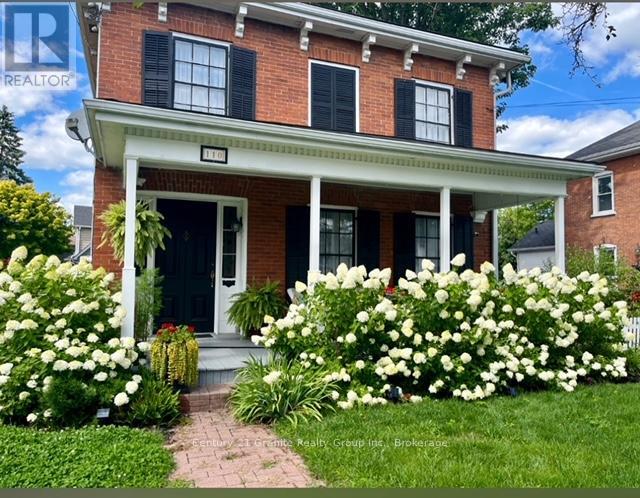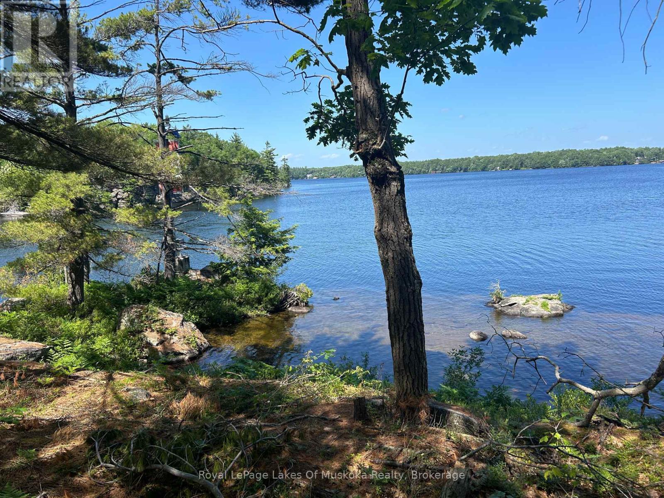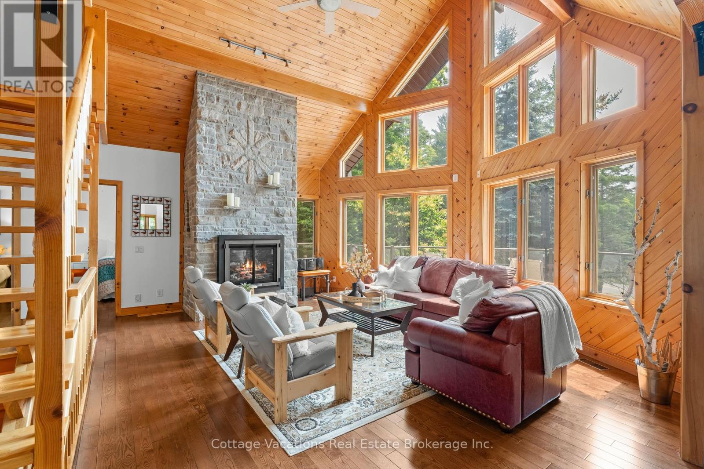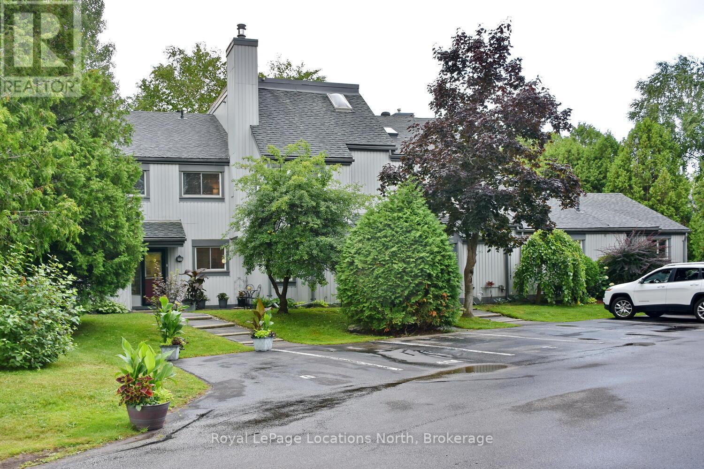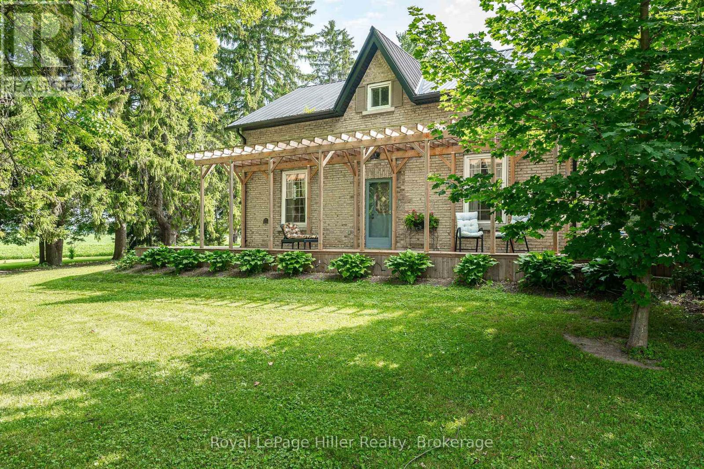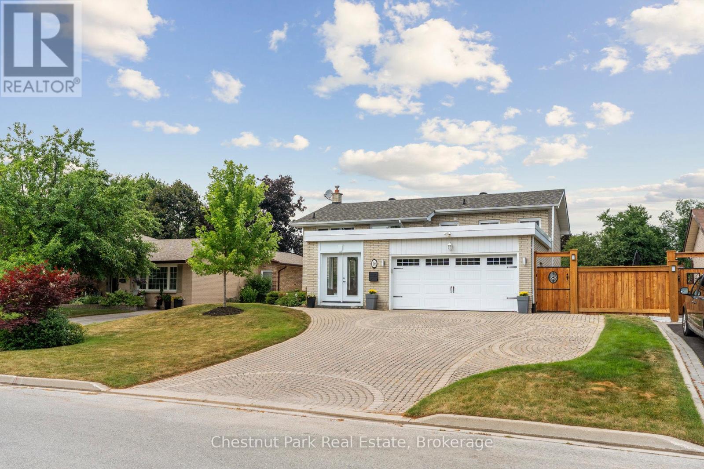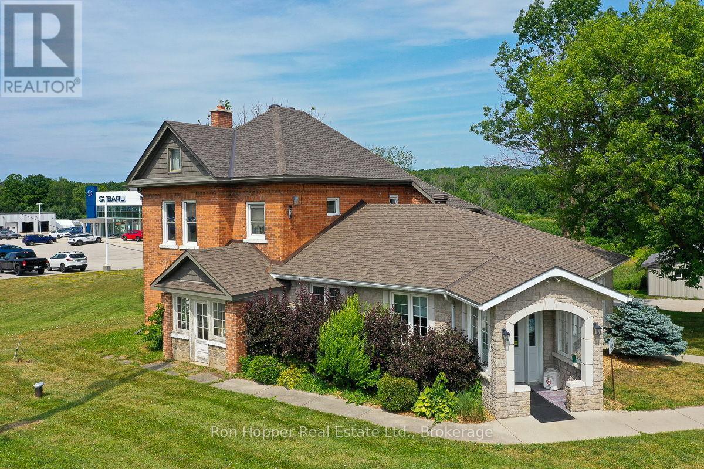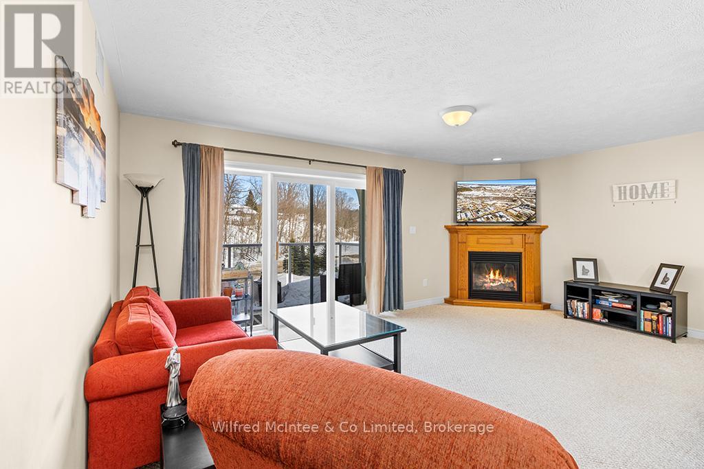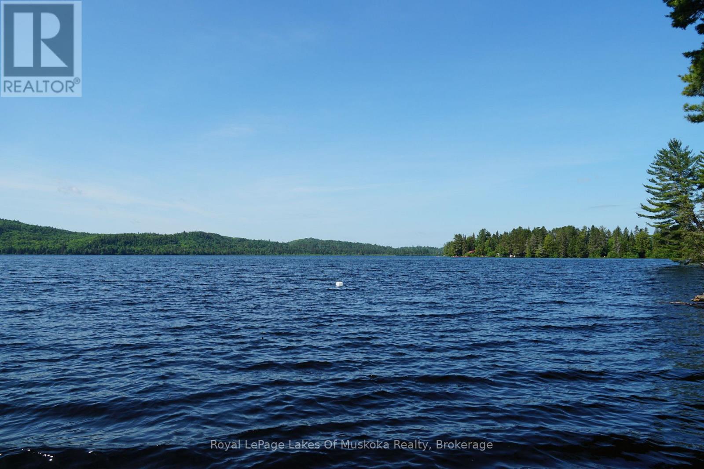0 Pilgers Road
Nipissing, Ontario
Discover the perfect blend of privacy and natural beauty witht his mostly level building Lot. A driveway is already in place, along with a dug well and a cleared building site, making it ideal for your dream home or a peaceful camping getaway. Nestled on a quiet country road, this serene property is surrounded by mature trees and abundant wildlife. Hydro is close by for added convenience. Don't miss this opportunity to own a slice of nature's paradise. Only 35 minutes to North Bay or 3 hours from the GTA! (id:42776)
RE/MAX Crown Realty (1989) Inc.
0 South Muskoka Drive
Bracebridge, Ontario
One of the last undeveloped lots in the Town of Bracebridge, with a ravine, is just waiting to be developed with your dream home. It is located on a cul-de-sac with quick access to South Muskoka Golf Course, the hospital and all of the amenities that Bracebridge offers. Yet, the peace and tranquility of the area are without question. Some services are available. Development fees are not paid as such are dependent on the size of your dream home! Bring your imagination, this is a stunning piece of land! Conv:LAR#40679822; There is a 3 meter easement that runs on the south lot line that allows for drainage off of South Muskoka Drive. The buyer acknowledges the 3m drainage Easement on the side of the property, and that an Easement will be granted to the Seller on closing over Pts 1 & 2, 35R 27455 for drainage purposes. This will run with the land. The remainder of the lot is fully developable. The taxes are based on an exempt status. There are specific comments from the railroad company regarding berms and noise studies. Please request these from the listing agent. HST is applicable to this purchase.applicable. (id:42776)
Royal LePage Lakes Of Muskoka Realty
110 Bridge Street W
Belleville, Ontario
Elegance, comfort, and family-friendly charm; welcome to your forever home in the heart of Belleville. Set on a lovely, tree-lined street in one of the towns most accessible neighbourhoods, this beautifully updated 4-bedroom home blends timeless character with modern convenience. Just a short walk to Lake Ontario, the marina, parks, and downtown shops and restaurants, the location offers a lifestyle of ease and connection perfect for families. Step onto the large, covered porch, with its charming swing, original entrance door, stained glass transom, and views of lush gardens, and feel instantly at home. The expansive side yard is larger than most backyards in town and could easily be fenced for privacy. There's ample room for children to play or to create your dream outdoor space: pool, play structure, garden, or all three. Inside, the freshly painted home is truly move-in ready. The formal living and dining rooms feature original plaster crown moulding and a gorgeous fireplace, ideal for gatherings and celebrations. The cozy main floor family room offers space for playtime, TV nights, and everyday living. The large, light-filled primary bedroom includes a walk-in closet and private ensuite. Three additional upstairs bedrooms offer flexibility for families, guests, or a home office. An unspoiled loft with over 800 sq ft of space presents endless possibilities: teen lounge, games room, yoga studio, or creative space. All major systems including electrical and plumbing have been updated, offering peace of mind. A solid fieldstone foundation reflects the homes enduring quality, while a detached double garage adds storage and functionality. Best of all, the home is beautifully furnished and everything you see is available for purchase, making your move seamless and stylish. Whether you're starting a new chapter or growing your family, this exceptional home offers the space, style, and location to live your best life. (id:42776)
Century 21 Granite Realty Group Inc.
Lot 1 Bala Park Island
Muskoka Lakes, Ontario
Exclusive Island Estate Potential on Lake Muskoka 958 Frontage | 6.4 Acres | New Bunkie- Welcome to a truly rare offering on Lake Muskoka. An expansive 6.4-acre island property featuring an impressive 958 feet of private shoreline (over 750 feet of straightline frontage). Surrounded by natural granite outcrops, calm inlets, and sweeping lake views, this stunning property offers the ultimate canvas for creating a legacy estate. Design your dream retreat with multiple options for a grand cottage and boathouse, enjoying all-day sun thanks to multiple exposures. A newly constructed bunkie provides immediate accommodation while you plan your build. Located less than 5 mins by boat from Bala's upscale shops, dining, and marina services, this is a luxury buyers chance to craft a secluded yet connected lakeside sanctuary. Rarely does an opportunity of this scale and beauty become available on the Big Three. Indulge in unmatched privacy and prestige. Book your private tour today. (id:42776)
Royal LePage Lakes Of Muskoka Realty
1292 Port Cunnington Road
Lake Of Bays, Ontario
Tucked into a peaceful, tree-lined setting with stunning southern views over Lake of Bays, this charming 4-bedroom, 3-bath Viceroy-style home or cottage offers over 2,100 sq.ft. of thoughtfully updated living space. Inside, soaring ceilings and wall-to-wall windows invite the outdoors in, while a reimagined kitchen, warm wood accents, and a striking stone fireplace create a welcoming atmosphere year-round. The main level includes two comfortable bedrooms, a full bath, and a spacious laundry room, while the upper loft-style suite offers lake views, a walk-in closet, a private ensuite, and access to a brand new balcony deck the perfect spot for morning coffee. Downstairs, the walkout level features a granite-tiled rec room with a woodstove perfect for cozy evenings after a day on the trails around Lake of Bays or the lake. This home is as functional as it is beautiful, with a number of recent upgrades that add peace of mind: a new septic pump and line, a new well pump, air conditioning, and the finalized purchase of the Shore Road Allowance and survey. Outside, enjoy a brand-new crib dock and floating dock that enhance your private sand waterfront experience just across the cottage road. A rebuilt triple garage offers abundant space for vehicles, recreational gear, or a workshop setup. Whether you're searching for a weekend escape or a full-time lakeside lifestyle, this property is an opportunity on one of Muskoka's most desirable lakes. Book your private tour today and start your next chapter at the lake. (id:42776)
Cottage Vacations Real Estate Brokerage Inc.
401 - 12 Dawson Drive
Collingwood, Ontario
Welcome to this private oasis found in Collingwood's popular Living Stone Resort area (Formerly Cranberry Resort). This huge end unit, 3 Bedroom, 2 Bath, townhome was recently renovated with many upgrades throughout. Enter to a large open concept space, starting with a newly renovated kitchen with breakfast peninsula which all overlooks the large living room with gas fireplace and a huge dining room. There is a large pantry/laundry room just off of the kitchen for ample storage as well. Continue on through the large sliding doors to a huge deck and very private backyard for entertaining your family and friends. The quiet, serene view has an abundance of trees and gardens. The pathway leading to the golf course runs directly behind this property allowing you to take casual strolls along the many trails or enjoy your favorite beverages and food on the largest outdoor deck in Collingwood just a short walk to golf course clubhouse. Moving upstairs you will find an enormous Primary Bedroom which runs the entire width of the back of the condo with a stunningly renovated ensuite bathroom. The rest of the upstairs offers 2 more very spacious bedrooms and the main 4 piece bath, which also has been beautifully upgraded. Spend your days hiking and biking this area right outside your front door. The famous Blue Mountain Village and Ski Resort is a short 10 minute drive. Explore Collingwood's historic downtown which is only 5 minutes away and offers all the dining, shopping, and entertaining venues that you need. Public Transit also runs right outside the condo for your convenience. This is the lifestyle that you have always dreamed of and deserve!! Please call today for a showing!!! (id:42776)
Royal LePage Locations North
22742 Nissouri Road
Thames Centre, Ontario
Welcome to this stunning 4.69-acre country property offering a unique blend of character and contemporary updates. This home has had a complete renovation in the last five years. Set in a picturesque and private setting, this beautifully maintained historic home features an addition, a wrap around pergola deck and numerous modern upgrades, making it a rare find for those seeking both charm and functionality. Step inside to discover a bright and spacious interior with a new kitchen, perfect for family meals and entertaining. Both the 3-piece and 4-piece bathrooms have been tastefully renovated and include heated floors for year-round comfort. The home also features a warm and inviting family room addition, a dedicated office, a cozy living room, and a formal dining area ideal for gatherings and celebrations. At the rear of the home, a mudroom leads out to a large new deck providing one of the many peaceful spaces to enjoy the outdoors of this property. Upstairs, you'll find four comfortable bedrooms, including one housed in the newest upper-level addition, offering ample space for family or guests. The grounds are equally impressive, with a small pasture at the front, a small creek, and walking trails that wind through the property complete with two charming footbridges. Whether you are enjoying a morning walk or an evening by the firepit, the natural beauty is all around. Additional outbuildings include a detached garage with a workshop at the back and includes electricity, a granary, and a barn with some new doors. Mature trees throughout the property add to the peaceful ambiance and provide shade, privacy, and a true country feel. This is an opportunity to own a well-loved country home that perfectly balances historic charm with modern living. Come explore and fall in love with everything this unique property has to offer. (id:42776)
Royal LePage Hiller Realty
20 Grant Avenue
Tiny, Ontario
Frontage is 56.70 ft plus the curve (approximately 80 feet). Open the door to a bright sun-filled, elegant custom-built and exclusive designed, year round home. Make it your vacation home with your family or to meet up with friends. 5 Bedrooms, 3 Washrooms 3121 sq.ft of Living Space. Grand space is evident as soon as you walk in. Open and spacious living room with vaulted ceiling and large windows with views of the landscape and sky. Room to accommodate your guests for entertaining in style or just spend your summer days in close proximity to beautiful Woodland Beach. After a day at the beach, return to enjoy time on your back composite deck with built-in gazebo, surrounded by nature. The large yard provides plenty of space for landscaping, perennials and all of your gardening skills. Lower level provides extra room for guests or family or in-law suite. Oversized double garage with shelving at the back provides space for summer toys. Updates include: New shingles with Skylight. New Composite Deck with Gazebo. Make Georgian Bay part of each day you spend here! One of a Kind Architectural Gem. Must See! Property Lot Size: 79.99 ft x 141.90 ft x 6.71 ft x 6.71 ft x 6.71 ft x 6.71 ft x 6.71 ft x 56.70 ft x 165.10 ft. (id:42776)
Century 21 B.j. Roth Realty Ltd
Century 21 B.j. Roth Realty Ltd.
16 Davies Crescent
Barrie, Ontario
Welcome to 16 Davies Crescent an updated all brick 4-bedroom, 2-bath raised bungalow tucked into one of Barrie's most established family neighbourhoods. Surrounded by mature trees and pride of ownership, this warm and welcoming home offers a rare blend of functionality, style, and outdoor living. The heart of the home is the spacious custom kitchen featuring stainless steel appliances, gas cooking, and an oversized granite island with seating for eight perfect for family meals or entertaining. Large windows flood the main level with natural light and offer beautiful views over the resort-style backyard, making the kitchen and island seating feel like a true extension of the outdoor space. The front porch has been enclosed in glass, creating a charming, light-filled entry. Downstairs, the bright walk-out lower level includes a large family room with a gas fireplace, a fourth bedroom, full bath, and direct access to your private backyard retreat. Step outside to your own oasis with a saltwater pool, cabana, landscaped gardens, and plenty of space to entertain or unwind. Additional highlights include: double car garage, stone paver driveway, mature trees, and excellent curb appeal. Located close to Royal Victoria Hospital, elementary and high schools, Georgian College, shopping, restaurants, and with quick access to Hwy 400 this is a home that truly checks all the boxes. (id:42776)
Chestnut Park Real Estate
202421 Highway 21 N
Georgian Bluffs, Ontario
Fantastic investment opportunity on the highly visible and bustling Sunset Strip (Highway 21), just outside Owen Sound. This well-maintained commercial building offers exceptional exposure, ample on-site parking, and over 3,500 square feet of space. The main floor features a large reception area, 10 individual usable rooms plus a laundry room, storage room and a 2-piece bathroom. This C4 zoned commercial space offers flexibility for a variety of commercial or professional uses. The upstairs has a 3-bedroom, 1.5-bath apartment which is included in the current lease. The property currently has an excellent long-term commercial tenant. The tenant has the option to rent for the next 16 years. It has an excellent triple net lease, so the taxes, bills, general repairs, and insurance are covered by the tenant. The 6.5 cap rate makes it an ideal property for all investors. If you are looking to expand your commercial portfolio this property checks all the boxes. (id:42776)
Ron Hopper Real Estate Ltd.
406 - 125 William Street N
Brockton, Ontario
Look at this 2-bedroom, 2-bathroom top-floor unit. Youll enjoy complete privacy, with no neighbours or noise above you and no rising snow to worry about. There are only 8 units on the top floor where you will find 2 skylights with one in the kitchen and one in the bathroom this helps fill this condo with natural light, making the space feel even more open and airy. Imagine waking up to the sun gently streaming in, casting a warm glow on your home while you relax and take in the views. Inside, the condo has been thoughtfully designed for comfort and convenience. Cozy up by the gas fireplace in the living area or unwind in the master bedrooms with ample storage and organization with the generous walk-in closet. With private storage and secure garage parking on the West side of the building, you have everything you need to make this home yours. And thats just the beginning. The buildings sense of community is unmatched, with a large common room on the 2nd floor where friendly neighbours gather for monthly activities. 5 minutes from the hospital, and only 1 minute to downtown Walkerton, convenience is at your doorstep. Youll find everything you need from shops and restaurants to easy access to the Bruce Nuclear Power Plant 30 minutes away. This condo is great for all demographics. From a young adult to a family and even a senior or someone with accessibility concerns. Look no further! (id:42776)
Wilfred Mcintee & Co Limited
1173 Lake Of Two Rivers
South Algonquin, Ontario
Attention Lovers of Algonquin Park: Experience the peace and tranquility of Algonquin Park with all the comforts of home in this impeccably maintained and fully furnished cottage on Lake of Two Rivers. Nestled among giant 100-year-old white pines framing the vista and affording privacy to the property. This 1.3 acre level lot is located close to the water's edge and gently slopes towards the 208 feet of pristine sandy hard bottom shoreline with deep water at the end of the dock. This lake has excellent fishing, swimming and boating (restricted to 20hp). With 767 sqft of living space, a 266 ft detached garage, its one of only a few cottages in Algonquin Park accessible by road. Featuring 2 bedrooms, 1 bathroom w/shower, laundry and walk-out to side yard. Equipped with a high-efficiency Valcourt wood-burning stone fireplace, baseboard heat, hydro and a UV and sediment water filtration system. Close to communities of Dwight, Dorset, Huntsville and Whitney. This is an Algonquin Park Leasehold. Don't miss this opportunity. (id:42776)
Royal LePage Lakes Of Muskoka Realty

