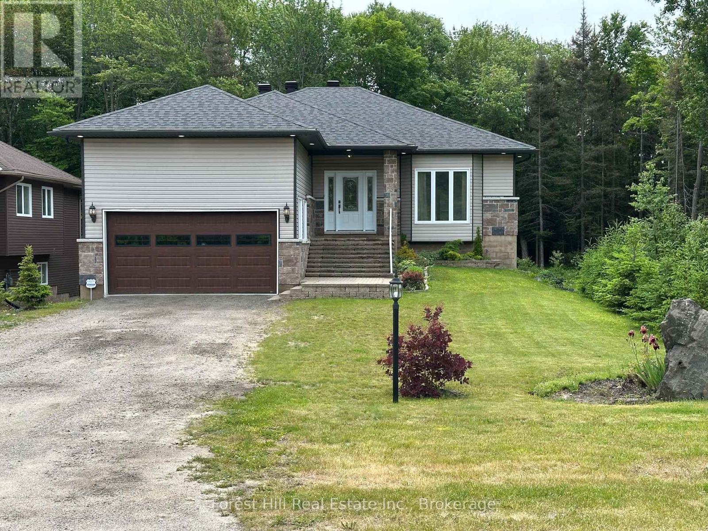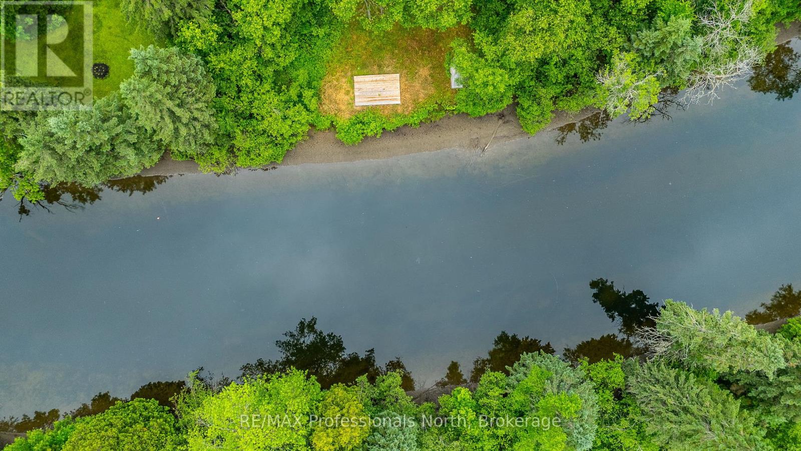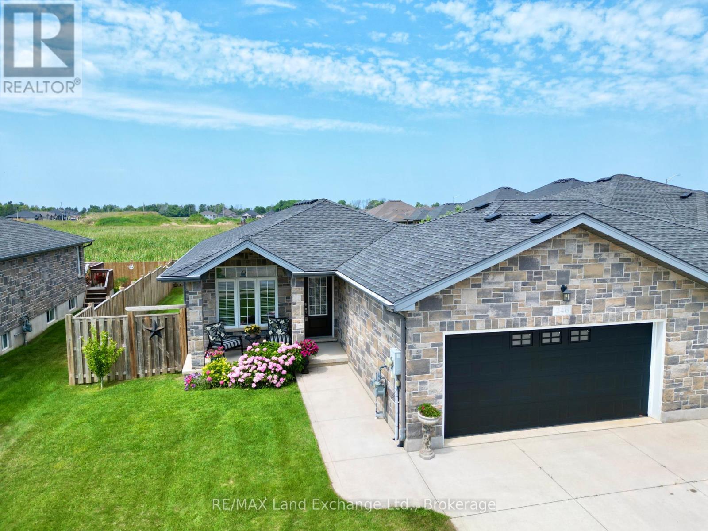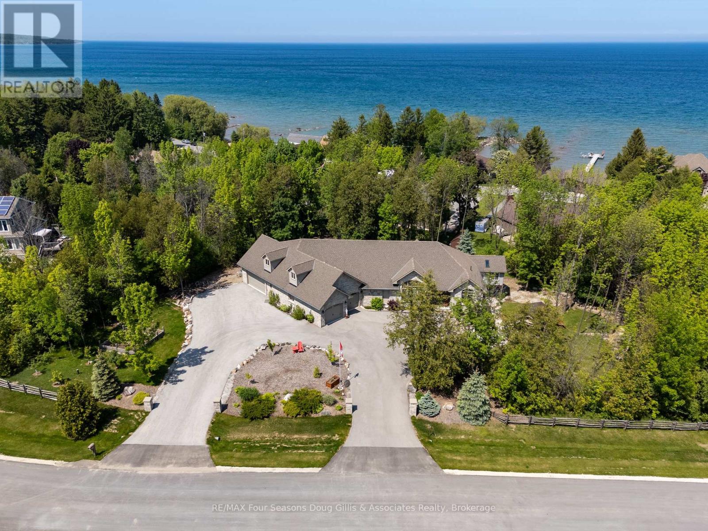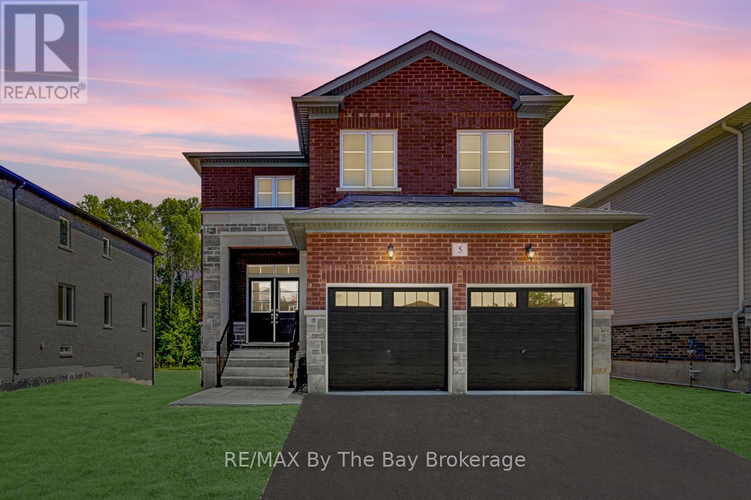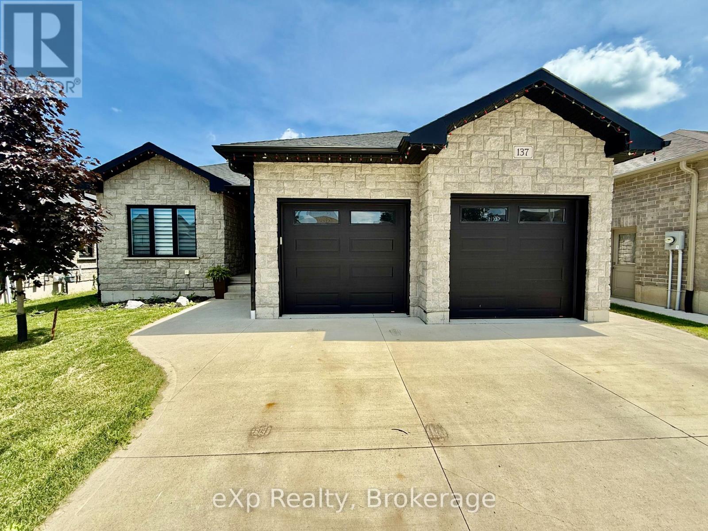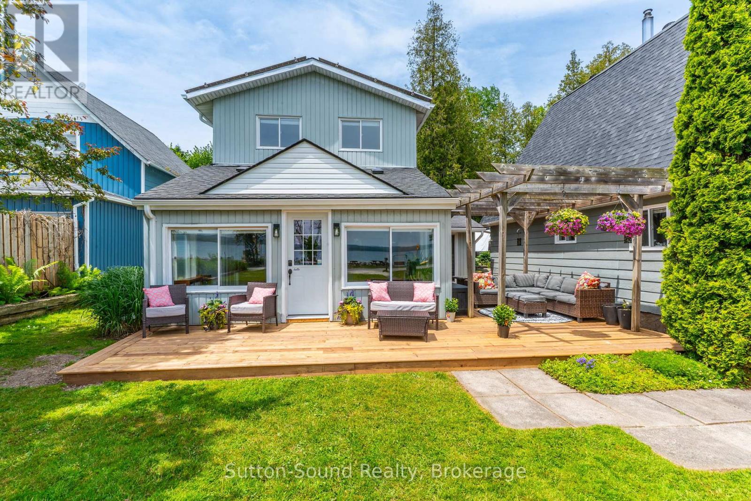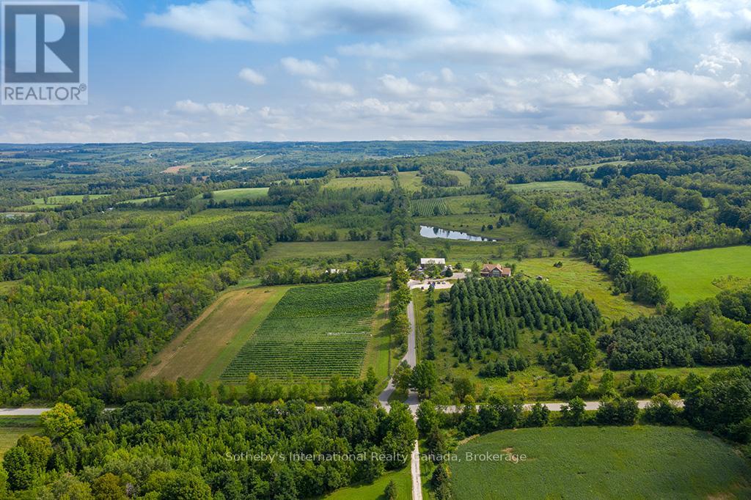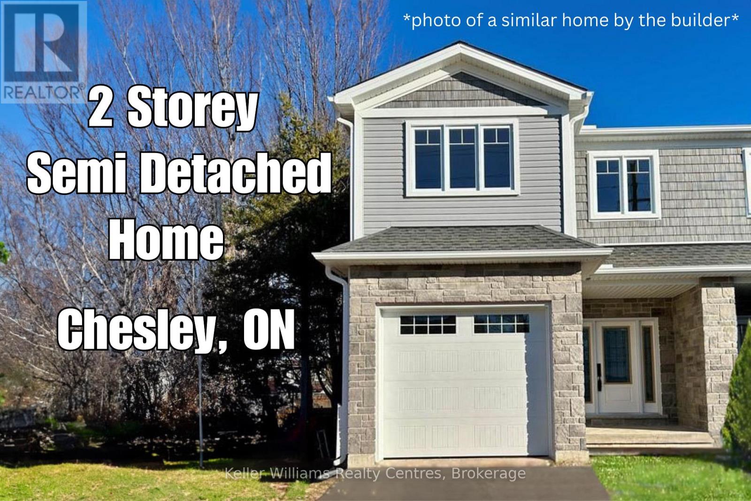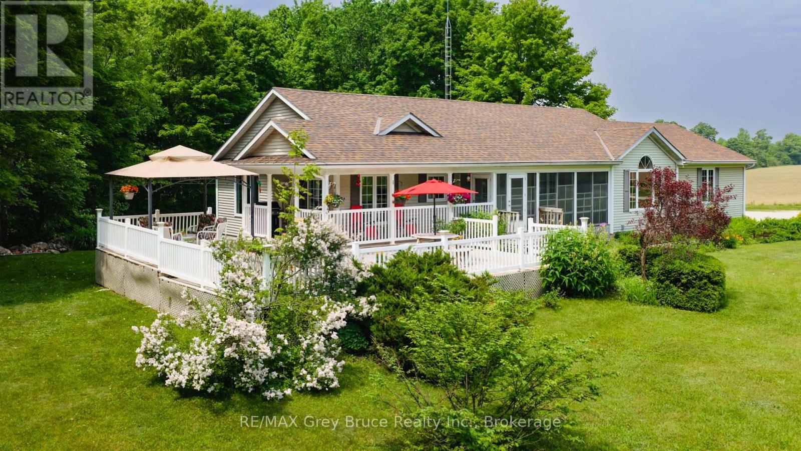473 Carmichael Drive
North Bay, Ontario
Custom-Built Home with In-Law Suite Quick Closing Available! Built in 2015, this exceptional 3-bedroom, 3-bathroom custom home is situated among upscale residences in a quiet, highly desirable neighbourhood. Crafted by a reputable builder, it offers a seamless blend of quality craftsmanship, thoughtful design, and future-ready features.The open-concept main level boasts 9-foot ceilings, recessed pot lights, and a tray ceiling in the dining room, filling the space with natural light. The massive kitchen provides abundant counter space and generous storage, perfect for cooking and entertaining. The main-floor bathrooms are expansive, featuring granite top vanities and elegant tiled surrounds that enhance their luxurious feel. Designed for comfort and accessibility, the home includes 3-foot-wide doorways throughout, levered door handles, and an optional stair lift available for those with disabilities or mobility challenges. In-floor heat piping already roughed in and ready for a future boiler system installation if desired. Just off the kitchen, an 11' x 15' sunroom leads to a spacious deck with oversized eaves, ideal for barbecuing and outdoor entertaining protected from the elements. The fully finished walkout lower level offers nearly 9-foot ceilings, a large in-law suite with a private entrance and full bathroom, plus ample storage. A 22' x 15' covered patio expands the outdoor living space, perfect for year-round enjoyment. The oversized garage impresses with soaring 15-foot ceilings, providing plenty of room for storage and flexibility. Additional features include full security alarm system, soffit lighting and a private backyard oasis with garden shed. This rare opportunity to own a well-crafted, versatile home in a fantastic location won't last long. Schedule your viewing today! (id:42776)
Forest Hill Real Estate Inc.
0 Spring Valley Road
Minden Hills, Ontario
Welcome to your next adventure! This level .33 acre lot is perfectly positioned on the serene Gull River, just 2 minutes to downtown Minden by car or a scenic 10 minute boat ride- ideal for ice cream runs, shopping, lunch visits or enjoying the charm of town from the river. The cleared lot offers an incredible opportunity to create your own waterfront getaway with a stationary deck at the waters edge and gentle slope, you will find a natural sandy entry that drops off to deeper waters. The Gull River is celebrated for its crystal-clear waters & gentle currents, perfect for kayaking, canoeing, or floating peacefully downstream. With direct access to Gull Lake, your boating & fishing options expand into one of Ontario's most beloved lake systems. Come and discover Haliburton County's truly unique 4-season playground! (id:42776)
RE/MAX Professionals North
442 Berford Lake Road
South Bruce Peninsula, Ontario
Charming Cottage or Year-Round Home Near Berford Lake. Welcome to this adorable 3-bedroom, 1-bath home or cottage, nestled on a spacious and private lot just a short walk from the crystal-clear waters of Berford Lake. Tucked away on a quiet dead-end road, this peaceful retreat is surrounded by mature trees, offering the perfect blend of nature, privacy, and relaxation. Whether you're looking for a cozy year-round residence or a weekend getaway, this property has all the charm you're looking for. Enjoy morning coffee on the deck, evenings by the firepit, and endless outdoor adventures just steps from your door. Located only 5 minutes from Wiarton, you'll have easy access to shops, restaurants, and amenities while still enjoying the tranquility of lake life. Don't miss this rare opportunity to own your own slice of paradise near one of the area's most sought-after lakes! (id:42776)
Sutton-Sound Realty
246 Stickel Street
Saugeen Shores, Ontario
Move-In Ready Freehold Townhome | 1+2 Bedrooms | 2.5 Baths at 246 Stickel Street in Port Elgin. Welcome to this beautifully maintained 1323sqft stone bungalow offering the perfect blend of comfort, privacy, and convenience. With 1 spacious primary bedroom plus 2 versatile bedrooms and 2.5 modern bathrooms, this home is ideal for professionals, families, or downsizers looking for low-maintenance living. Key Features, no condo fees, attached only at the garage, for added privacy, move-in ready; just unpack and relax, 15 x 20 private deck, fenced backyard with in-ground sprinkler system; perfect for pets, kids, or outdoor entertaining, open-concept living & dining area; great for hosting or cozy nights in, finished basement, ideal for a home office, guest suite, or recreation space, Whether you're a first-time buyer, looking to downsize, or seeking a turnkey investment, this home checks all the boxes. (id:42776)
RE/MAX Land Exchange Ltd.
135 Algonquin Drive
Meaford, Ontario
Exceptional custom-built 4588SQFT home on a quiet 0.89 acre cul-de-sac on Meaford's desirable west side. This beautifully designed 5-bedroom, 3.5-bath residence blends timeless curb appeal with interior comfort & thoughtful functionality. Exterior features include professional landscaping, split rail fencing, dual stone-pillared driveways & a striking stone & brick façade with steep rooflines & large windows. The main level offers 9' ceilings, wide hallways, oak hardwood & ceramic flooring & quality finishes throughout. Vaulted ceilings with tongue & groove paneling enhance the open-concept living, dining & kitchen areas. A gas fireplace accented with stone & framed by custom oak built-ins creates a cozy focal point. The chefs kitchen features custom off-white cabinetry, granite countertops, a tiled backsplash, two stone sinks, a central island, & stainless-trim appliances including a gas range with hood, fridge with ice-maker & dishwasher. A cedar-lined 3 season sunroom adds charm & versatility. The living room walks out to a deck with views of Georgian Bay. Downstairs, a spacious rec room with walk-out access provides flexible space for living or entertaining. The basement flooring is fully insulated for added comfort. Two oversized garages are insulated & drywalled - one with heated floors, the other with a unit heater offering space for 4 vehicles, a workshop, or extra storage. The yard includes a vegetable garden & garden shelter, perfect for outdoor enthusiasts. Additional features: main floor laundry with front-load washer/dryer, natural gas furnace, central air, HRV system, a hot water heater & a tankless water heater dedicated to the ensuite & garage, central vac, municipal water & an Eco-Flow septic system serviced annually. Ideal for families, investors, or those seeking peaceful, upscale living just minutes from Meaford's waterfront, golf & amenities. This is the builders own home, built to a very high standard with quality materials & workmanship. (id:42776)
RE/MAX Four Seasons Doug Gillis & Associates Realty
163 Henry Street
Meaford, Ontario
NEW SHINGLES JUNE 2025. This 100+ year-old home offers a unique blend of charm, character and potential. Located in the heart of Meaford, this 3-bedroom, 2-bathroom property is an ideal opportunity for first-time homebuyers. While the home does need some updating, it provides a spacious layout and the chance to add your own personal touches. The main floor has a bright family room that flows into the living room. The kitchen/ dining room have walk out to back deck. Generous sized bedrooms and a large full bathroom upstairs. Backing onto the Georgian Trail, the property offers a peaceful backyard with direct access to outdoor activities. Whether you enjoy biking, hiking, or simply soaking in the natural beauty, this location is perfect for outdoor enthusiasts. Quick walk to the waterfront and downtown. Book your private showing today! (id:42776)
Royal LePage Locations North
5 Misty Ridge Road
Wasaga Beach, Ontario
Featuring an all-red brick and stone exterior with charming double front windows, this home offers over 2,900 sq. ft. of upgraded living space. The main floor includes rich hardwood flooring, 9ft ceilings, upgraded trim package, crisp white kitchen open to the living room and gorgeous 2 storey windows looking onto the forest, main floor laundry with access to the garage and a 2-piece powder room perfect for everyday convenience. Upstairs, you'll find four spacious bedrooms each with its own ensuite, including a Jack & Jill bath ideal for families, open loft area looking onto the living room below. The large primary suite features a 2 walk-in closets and glass shower in the ensuite bath. The walk-out basement opens to peaceful green space, ideal for nature lovers or future basement potential. A perfect blend of privacy, space, and upgraded finishes, Tarion Warranty! This home is ready for immediate occupancy and is waiting for you to move in. (id:42776)
RE/MAX By The Bay Brokerage
137 17th Avenue A Avenue
Hanover, Ontario
Welcome to 137 17th Avenue A in the town of Hanover. This custom home was built in 2019 offering an excellent curb appeal and great layout. The main level offers a modern open concept living, kitchen and dining room with access to the covered porch. With 3 bedrooms a beautiful en suite, a full bathroom as well as main level laundry this rounds out the main level. The lower level is completely finished with a large rec room, 2 additional bedrooms and a full bathroom. Topped off with a double garage with stairs accessing the basement. Look no further and call this place your own (id:42776)
Exp Realty
168 Old Beach Drive
Georgian Bluffs, Ontario
Step into a piece of history with this beautifully updated 1880 log home, where timeless character meets thoughtful modern style. Located along the scenic shores of Georgian Bay with stunning water views and road access between the home and shoreline this 3-bedroom, 1-bathroom property is a rare gem in an area where listings are few and far between.Inside, the home offers a warm and inviting living room with custom white built-in cabinetry and a cozy fireplace perfect for gathering or unwinding year-round. The kitchen and bathroom have been tastefully renovated with clean, modern finishes, all while preserving the home's rustic charm. A closed-in front sunroom welcomes you in and leads to a brand-new front deck the ideal spot for your morning coffee or to take in the evening breeze off the bay. The property features both a private driveway and a second rear access from the road allowance, plus an additional attached lot 40' x 100' for extra space, parking, or future possibilities. Out back, you'll find a single-car garage, a fenced yard with a hot tub, and plenty of room to enjoy the outdoors. Across the road, a charming dock area offers easy access to the bay. Solar panels on the house that provide an approximate annual income of $2500-3000. Less than 10 minutes from Owen Sound and just a short drive to Cobble Beach Golf Resort, the marina, and other local amenities, this one-of-a-kind home is full of potential whether as a year-round residence, weekend escape, or investment opportunity. (id:42776)
Sutton-Sound Realty
415763 10th Line
Blue Mountains, Ontario
Discover a breathtaking 104-acre estate in the heart of the Beaver Valley, offered as a private residence. Set on a ridge with panoramic views, this soaring property includes a custom-built 5,000 sq ft (finished) Rainmaker (Henry Gilas) home, a striking finished barn, professionally landscaped grounds, a spring-fed swimming pond, 5-acre vineyard, mature woods and room for agricultural expansion. For buyers seeking a lifestyle opportunity the acclaimed winery business is separately available for purchase but the business will be closed if not purchased. The 2004-built home is designed for comfort and entertaining, featuring a dramatic open-concept kitchen, dining, and living area with cathedral ceilings, floor-to-ceiling stone woodburning fireplace, and double-height windows. The upper level is dedicated to a luxurious primary suite. Two additional bedrooms with ensuites on the lower levels offer privacy and flexibility for family, guests, or potential B&B use (subject to approvals). A fully finished walk-out basement includes a second fireplace, wine cellar, and steam room. The home features geothermal heating, in-floor heat in the basement, and new siding, stone veneer, and shingles (2021). Adjacent is a 3-car garage. A beautifully renovated barn offers a wealth of possibilities, with a 2,200 sqft main floor including maple flooring, tasting room, bar, mezzanine office, light commercial kitchen, and four washrooms. The 1,800 sq ft lower level has epoxy floors, in-floor drains, lab, and covered crush pad, ideal for continued wine production or conversion to another use. It is serviced by a dedicated well, tertiary septic system, and propane heat/AC on each level. A separate 1,700 sqft outbuilding houses farm equipment and offers climate-controlled storage. This exceptional property blends privacy, beauty, and flexibility perfect as a luxury rural home, hobby farm, or lifestyle investment. (id:42776)
Sotheby's International Realty Canada
200 2nd Avenue Sw
Arran-Elderslie, Ontario
New semi detached home built by Candue Homes! This 2-storey home with finished basement is located in an established neighbourhood in Chesley. Featuring an open-concept main floor, the layout is bright and functional.The kitchen offers quartz countertops with overhang barstool seating and includes all appliances. Upstairs you'll find 3 bedrooms and 2 full bathrooms, including a primary suite with a walk-in closet and 3 piece ensuite. Quartz counters also in the main and ensuite baths. Outside, enjoy a paved driveway, fully fenced and sodded yard, great for pets or kids. Move-in ready and full of modern touches. Tarion warranty included. (id:42776)
Keller Williams Realty Centres
720291 20 Side Road
Chatsworth, Ontario
Just minutes from Highway 10, this 12.7-acre property offers a great mix of open space and forest. With over 5 acres of workable land and a beautiful backdrop of mature trees, it's a peaceful spot down a quiet country road. Built in 2006, the home is warm, welcoming, and designed for easy living. The main floor has hardwood flooring throughout and plenty of natural light. Hunter Douglas blinds give a nice custom touch. The open layout is great for everyday life or hosting friends and family.There are two spacious bedrooms on the main level, including a primary suite with its own ensuite featuring a jacuzzi tub, separate shower, and walk-in closet. There's also a second full bathroom on this floor.Downstairs, the finished lower level offers tons of space, perfect for a rec room, home theatre, or guest suite. A new 2-piece bathroom adds extra convenience.This is a great opportunity to enjoy country living with space, privacy, and flexibility. (id:42776)
RE/MAX Grey Bruce Realty Inc.

