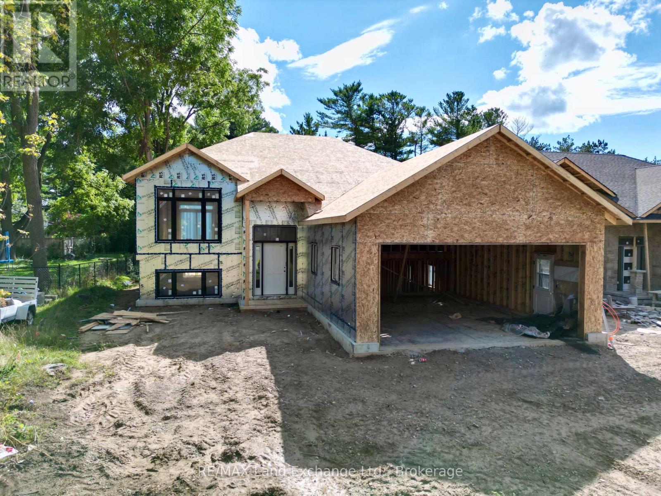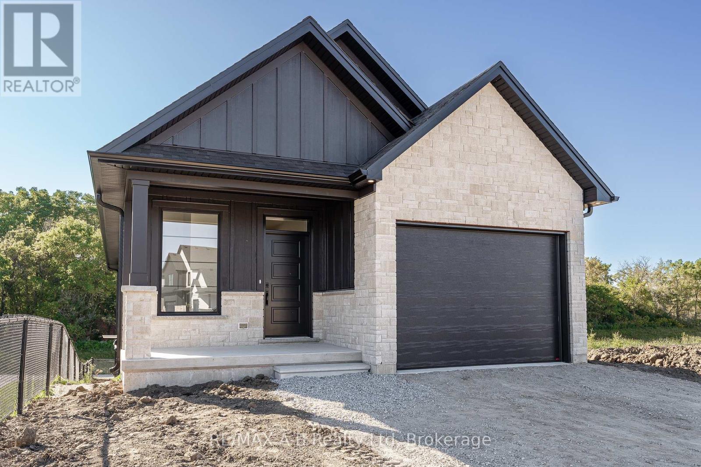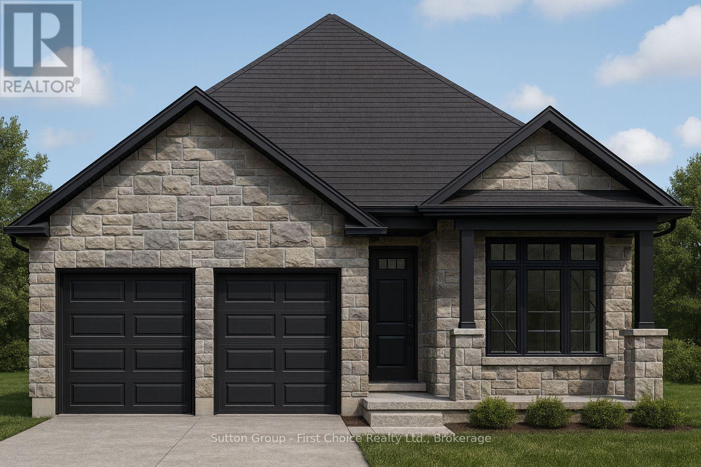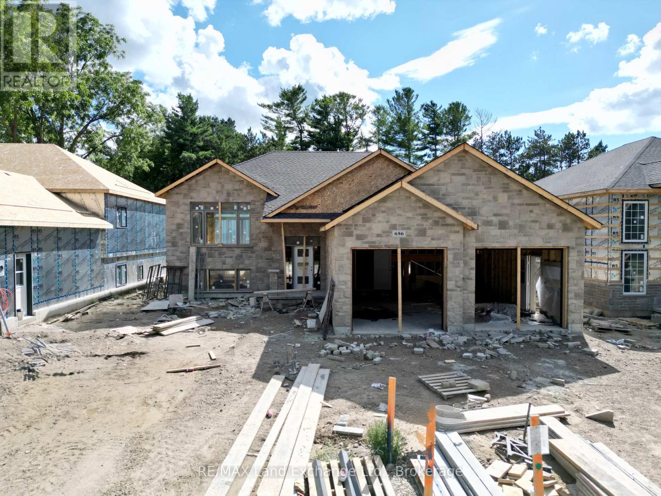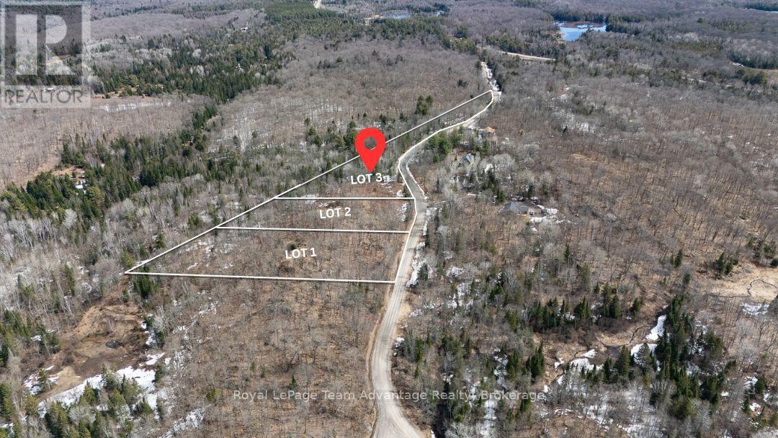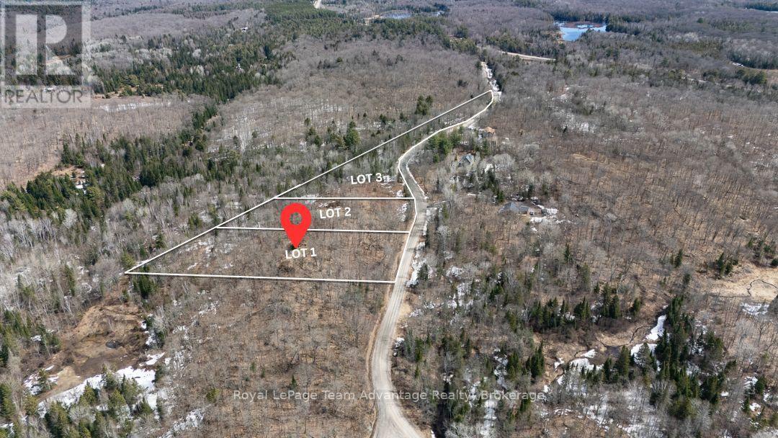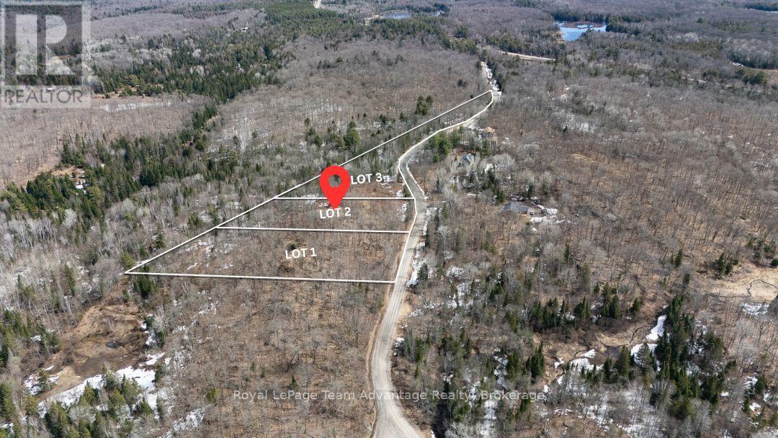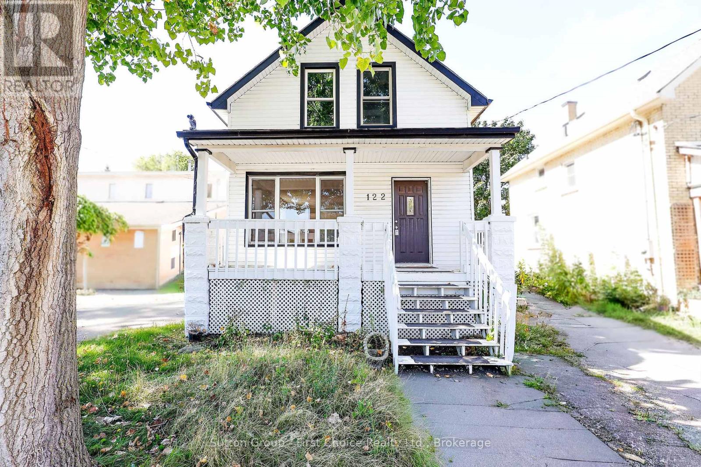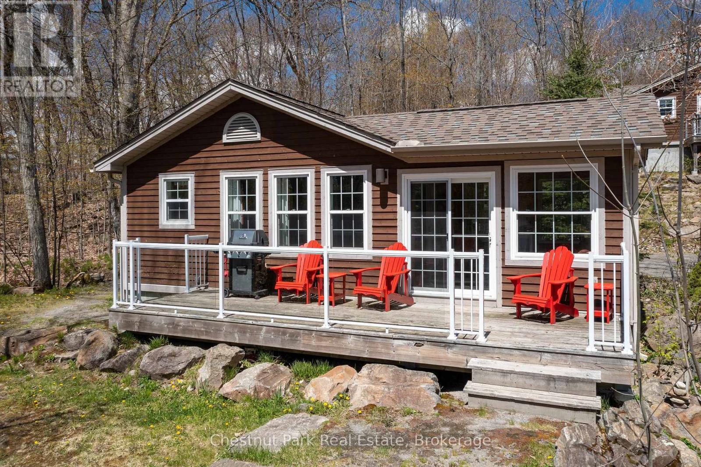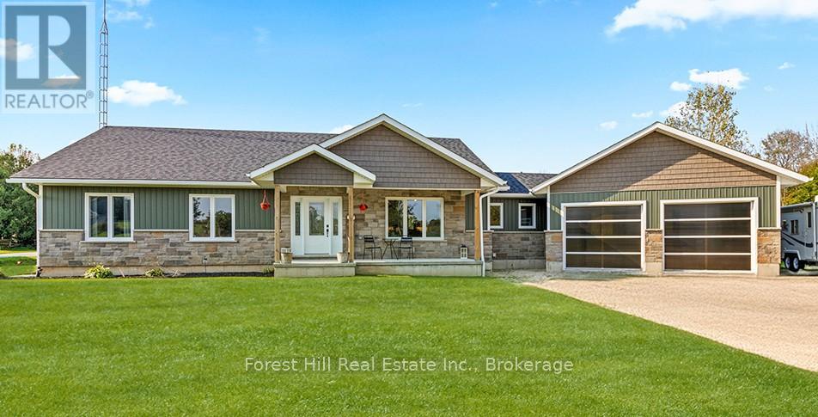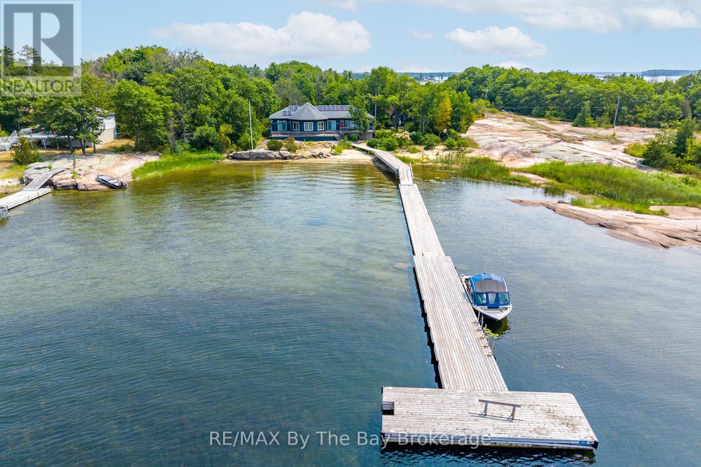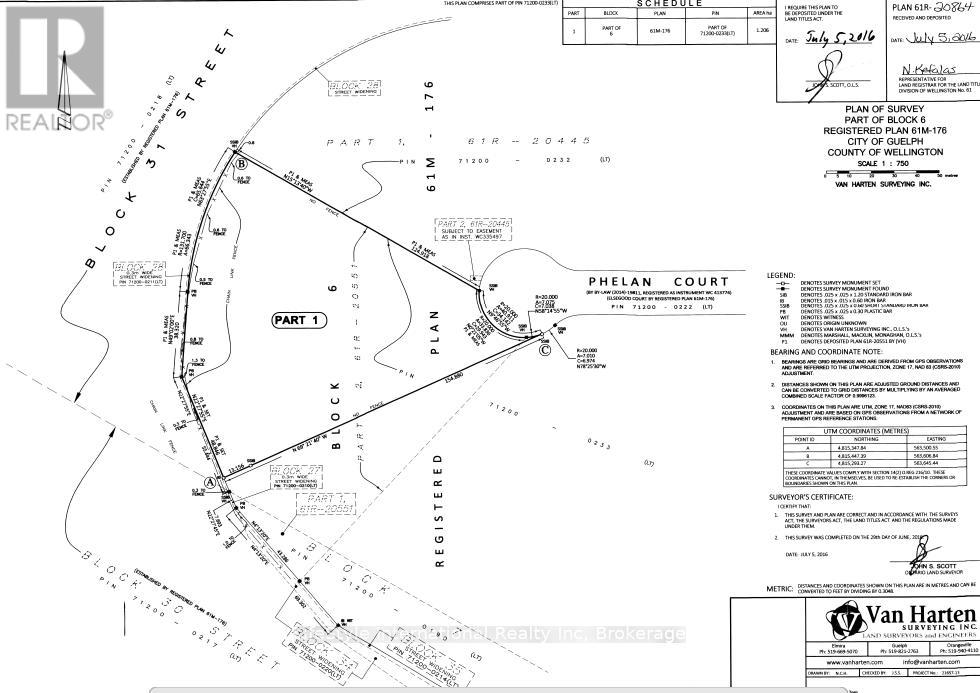660 Devonshire Road
Saugeen Shores, Ontario
This brand new home currently under construction is located at 660 Devonshire Road and sits on a lot measuring 50 feet by 182 feet. The main floor is 1227 sqft featuring 2 bedrooms, 2 full baths and an open concept living room, dining room and kitchen with access to a 10 x 14 deck. Main floor features include vinyl plank and ceramic flooring, and Quartz kitchen counters. The basement will be finished and include a family room with gas fireplace, 2 bedrooms, 3 pc bath and laundry / storage room with access to the 2 car garage. Exterior finishes include a sodded yard, and double concrete drive with walkway to the front step and side door of the garage. The home will be heated with a gas forced air furnace and cooled with central air. There will be a vinyl plank staircase from the main entrance foyer to the main floor and the basement. HST is included in the list price provided the Buyer qualifies for the rebate and assigns it to the Builder on closing. Prices subject to change without notice. (id:42776)
RE/MAX Land Exchange Ltd.
144 Hooper Street
St. Marys, Ontario
This beautifully designed bungalow with a fully finished walk-out lower level backs directly onto greenspace and the nearby walking trail, offering a peaceful and private setting. The main floor showcases a bright, open-concept kitchen with butlers pantry, dining, and living area leading to a covered back deck, along with a spacious primary suite complete with an ensuite and walk-in closet. An office, second bedroom, laundry and 4-piece bathroom complete the main level. Downstairs, you'll find a generous recreation room, two additional bedrooms, and a 4-piece bath, perfect for kids, guests or extra living space. Click on the virtual tour link, view the floor plans, photos and YouTube link and then call your REALTOR to schedule your private viewing of this great property! (id:42776)
RE/MAX A-B Realty Ltd
19 Kastner Street
Stratford, Ontario
Welcome to one of Stratford's newest subdivisions! This 1700 square foot bungalow to be built by Feeney Design Build features a main floor living with a laundry room off the garage, an open kitchen and living room plan, a large master bedroom with an ensuite and walk-in closet and two additional bedrooms on the main floor. This bungalow will have 9' ceilings, a stone front, a covered front porch and a covered back deck. Call today to complete your selections. Feeney Design Build prides itself on top-quality builds and upfront pricing! You will get a top quality product from a top quality builder. (id:42776)
Sutton Group - First Choice Realty Ltd.
656 Devonshire Road
Saugeen Shores, Ontario
On a lot measuring 56ft x 182 ft, this 1406 sqft, 3 + 2 bedroom, 3 bath home is under construction. The location is 656 Devonshire Road in Port Elgin just a short walk to the rail trail, Food Basics, and the new Saugeen Shores Aquatic Center. The main floor is open concept with 9ft ceilings, vinyl plank and ceramic flooring, walkout to a 10 x 14 deck, Quartz kitchen counter tops and spacious entrance foyer. The basement will be finished and include a family room with gas fireplace, 2 bedrooms, 3pc bath, laundry / utility room with access to the 2 car garage measuring 22'8 x 24'. The yard will be completely sodded and a concrete drive will be in place. HST is included in the list price provided the Buyer qualifies for the rebate and assigns it to the Builder on closing. Prices subject to change without notice. (id:42776)
RE/MAX Land Exchange Ltd.
Lot 3 Lorimer Lake Road
Whitestone, Ontario
Embrace the possibilities with this spacious 2.731-acre parcel on Lorimer Lake Road North, perfectly positioned in the heart of Dunchurch within the Municipality of Whitestone. This generous lot offers a blank canvas for your future, whether you're envisioning a peaceful year-round residence or a seasonal escape from the hustle and bustle. Surrounded by forests, lakes and endless sky, this location is ideal for anyone seeking a lifestyle rooted in nature. With year-round municipal road access, your property stays connected and accessible in every season. The area is rich in outdoor opportunities, from paddling and fishing in nearby lakes like Lorimer, Whitestone and Wahwashkesh, to snowmobiling, hiking and wildlife watching right from your doorstep. Dunchurch is a warm and welcoming community offering essential services, a public boat launch and community events that make it easy to feel at home. And with Parry Sound just a short drive away, you're never far from urban amenities, hospitals, big-box stores and the shores of Georgian Bay. If you've been dreaming of a life in Northern Ontario's great outdoors, this property is your chance to make it happen. Peace, privacy and potential await. (id:42776)
Royal LePage Team Advantage Realty
Lot 1 Lorimer Lake Road
Whitestone, Ontario
Discover the perfect spot to build your dream getaway or year-round home on this picturesque 2.530-acre building lot located on Lorimer Lake Road North in beautiful Dunchurch. Situated on a year-round municipal road this property offers easy access and peace of mind throughout all four seasons. Nestled in the heart of cottage country you'll be surrounded by the natural beauty and tranquility that the Municipality of Whitestone is known for. This sought after area is a haven for outdoor enthusiasts with countless recreational opportunities at your doorstep. From boating and fishing to hiking and snowmobiling, you'll be close to numerous pristine lakes - including the stunning Lorimer Lake, Whitestone Lake and Wahwashkesh Lake making it a paradise for nature lovers. The welcoming community of Dunchurch is just minutes away and offers essential amenities, a public boat launch, a library, a community centre and a strong sense of small town charm. Plus you're only a short 30 minute drive to the vibrant town of Parry Sound where you'll find additional shopping, dining, healthcare services and access to Georgian Bay. Don't miss this opportunity to own a slice of Northern Ontario paradise whether you're planning to build now or invest for the future, this lot offers the ideal mix of privacy, accessibility and lifestyle. (id:42776)
Royal LePage Team Advantage Realty
Lot 2 Lorimer Lake Road
Whitestone, Ontario
Welcome to your next adventure in the heart of Cottage Country! This beautiful 2.046-acre lot on Lorimer Lake Road North in Dunchurch offers the perfect setting to build your custom home or recreational retreat. With year-round access via a well-maintained municipal road, this property blends convenience with the peaceful charm of rural Northern Ontario living. Located in the scenic Municipality of Whitestone, this area is well-known for its abundance of outdoor activities. Whether you're into boating, kayaking, fishing or simply exploring the great outdoors, you'll be surrounded by some of the region's most popular lakes, including Lorimer Lake, Whitestone Lake and Wahwashkesh Lake. The friendly community of Dunchurch is just around the corner, offering local amenities, a public school, a library and a strong sense of community spirit. For everything else you need, the Town of Parry Sound is only about 30 minutes away, providing access to shopping, dining, medical services and Georgian Bay. This lot is a fantastic opportunity for anyone looking to enjoy the natural beauty, recreational lifestyle and tight-knit community that this region is known for. Come see the potential for yourself! (id:42776)
Royal LePage Team Advantage Realty
122 Trinity Street
Stratford, Ontario
One and a Half Story Three Bedroom, One Bathroom home located within walking distance to Downtown Stratford, Parks Schools and Theatres. Updated Kitchen and Main floor open Enjoy your covered Front Porch or walk out from the spacious Kitchen to a Deck overlooking the Fenced Backyard. (id:42776)
Sutton Group - First Choice Realty Ltd.
116-1 - 1052 Rat Bay Road
Lake Of Bays, Ontario
BONUS! Maintenance fees for 2026 included in price!! This effectively reduces the price by $5,127!! This FRACTIONAL ownership resort has almost 50 acres of Muskoka paradise and 300 feet of south-facing frontage on Lake of Bays. This is NOT a time share because you do actually own 1/10 of the cottage and a share in the entire resort. Fractional ownership gives you the right to use the cottage Interval that you buy for one core summer week plus 4 more floating weeks each year in the other seasons for a total of 5 weeks per year. Facilities include an indoor swimming pool, whirlpool, sauna, games room, fitness room, activity centre, gorgeous sandy beach with shallow water ideal for kids, great swimming, kayaks, canoes, paddleboats, skating rink, tennis court, playground, and walking trails. You can moor your boat for your weeks during boating season. Algonquin Cottage 116 is a 2 bedroom cottage with laundry and is located next to a beautiful woodlot on the west side of the resort with excellent privacy. There are no cottages in front of 116 Algonquin which means it has a lovely view and provides easy access to the beach and lake. The Muskoka Room in 116 Algonquin has an extra chair, making it stand out from other Algonquin cottages, and it's fully insulated for year round comfort. Cottage 116 also has an extra Muskoka chair on the deck and a private BBQ. Check-in for Cottage 116 is on Sundays at 4 p.m. ANNUAL maintenance fee PER OWNER in 2026 for 116 Algonquin cottage is $5127 + HST payable in November for the following year but it's already been fully paid for you for 2026. Weeks in 2026 start on Mar 8, June 14, June 28, Nov 1, Dec 27/26 . No HST on resales. All cottages are PET-FREE and Smoke-free. Ask for details about fractional ownerships and what the annual maintenance fee covers. Deposit weeks you don't use in Interval International for travel around the world or rent your weeks out to help cover the maintenance fees. (id:42776)
Chestnut Park Real Estate
182 Alma Street
Chatsworth, Ontario
Tucked into a peaceful village setting, this custom-built bungalow is the perfect mix of quality craftsmanship, thoughtful design, and everyday comfort with just the right touch of luxury. Designed for easy one-floor living, it offers a total of 5 bedrooms, 4 bathrooms and open, airy living spaces that welcome you home. The main floor showcases an open-concept layout ideal for both entertaining and everyday comfort. A chef-inspired kitchen flows seamlessly into the expansive living and dining areas, all framed by oversized windows that flood the space with natural light. The elegant primary suite is a private retreat, featuring a walk-in closet worthy of a fashion enthusiast, a luxurious five-piece ensuite, and direct access to the covered rear deck perfect for morning coffee or unwinding in the evening. Two additional main-floor bedrooms offer generous proportions, oversized windows, and ample closet space. A thoughtfully designed mudroom/laundry complete with 2pc powder room and direct access to the heated double garage, adds to the home's exceptional functionality. Heated tile floors ensure comfort on the main level, while high ceilings and abundant windows continue into the fully finished lower level. Here, you'll find two more bedrooms, a full bath, a home office/gym, a spacious family room with kitchenette, plus dedicated utility, storage and cold storage spaces. Outdoors the spacious 0.6 acre lot boasts a poured concrete patio, covered front porch, extended back deck and lovely landscaping featuring an attractive gravel terrace with a fire pit that ensure you're ready to spend the summer entertaining or relaxing outdoors. Just a stone's throw from the Bruce Trail, the scenic beauty of Walters Falls and local farm stores. Under 20 minutes from Southern Georgian Bay attractions + shopping, schools, health care and amenities in nearby Markdale, Meaford & Owen Sound. This distinguished home offers the best of rural tranquility combined with refined modern living. (id:42776)
Forest Hill Real Estate Inc.
3854 Is 630 Georgian Bay
Georgian Bay, Ontario
Wow what a view! You'll be amazed with the pristine views, privacy and all the creature comforts that come with this stunning four season cottage home on a massive west facing beachfront property complete with an oversized floating dock to deep water. The grounds are very walkable, flat granite plateaus for exploring and sports with a nice mix of indigenous trees and plants. The 4-bedroom fully furnished open concept fully appointed cottage has plenty of room for everyone with 2, 4 piece bathrooms and 1 powder room, laundry, wood and propane stoves for heating plus electric baseboard heat. There is a separate 2-bedroom guest cottage with porch, cozy living area and a 3 piece washroom. Out back there is a large garden and wood shed plus a very solid and weatherproof garage. The cottage is serviced by a whole house wired in Generac generator, and the 200 amp electrical service is supported by a roof mounted solar panel system which reduces energy costs by 2/3. This is a spectacular property and has been well loved by the current owners for many years before they moved to the west coast. (id:42776)
RE/MAX By The Bay Brokerage
2 Phelan Court E
Guelph, Ontario
Best Industrial / Office Land in Guelph located at the Laird Road bridge on the Hanlon Expressway! Adjacent 13.89 Acres also available for a total of 16.869 Acres. It doesn't get any better. Full services available and shovel ready. Part lot control allows us to sever the property to smaller parcels if desired. |Prestigious companies such as Cooperators, RLB Accounting, SV Law Firm, CFO, Denso, BDO, Wurth and so many more have chosen the Hanlon Industrial Park, Guelph, because of the proximity to the 401 high-way (less than 5 minutes) with ready access to Milton, Toronto, London, Hamilton, Niagara and surrounding markets. MTO is expanding road connections corridors for North and South traffic movement to further improve movement of goods and services to market. (id:42776)
Lifestyle International Realty Inc

