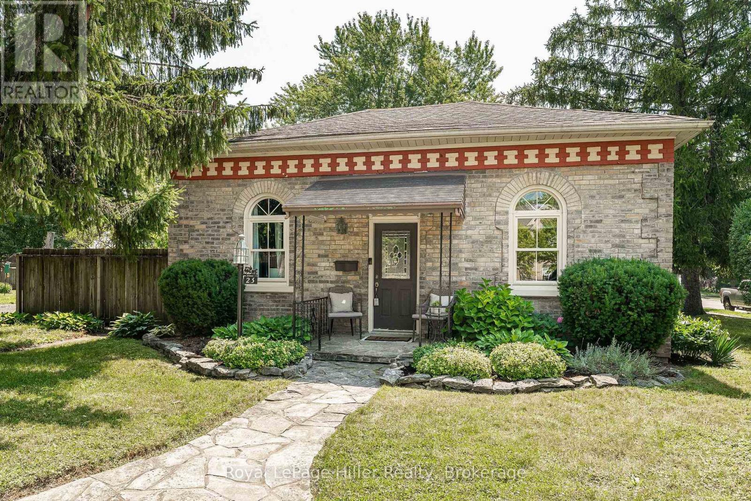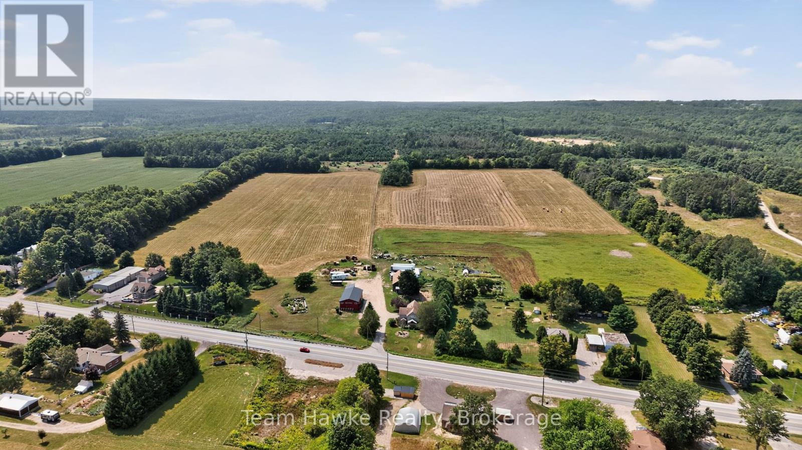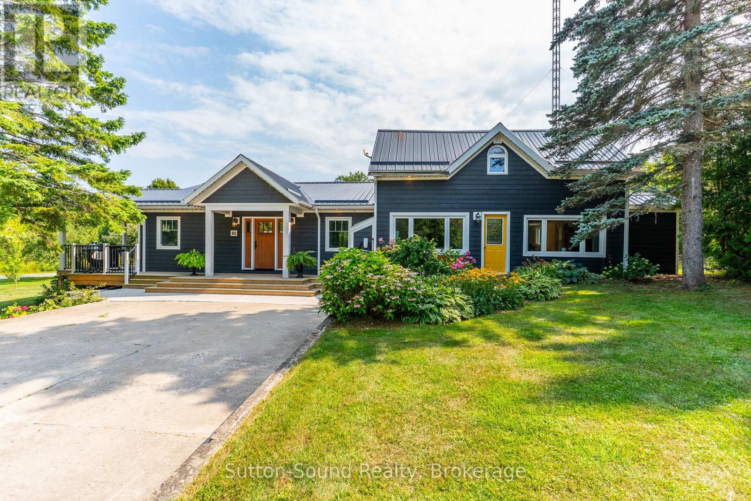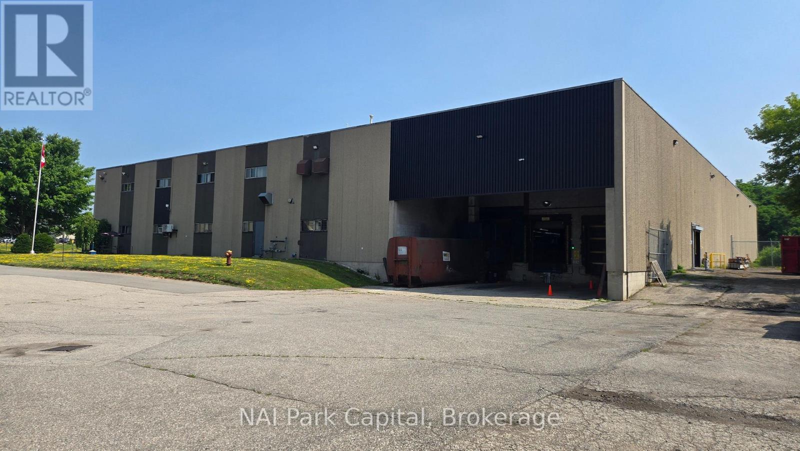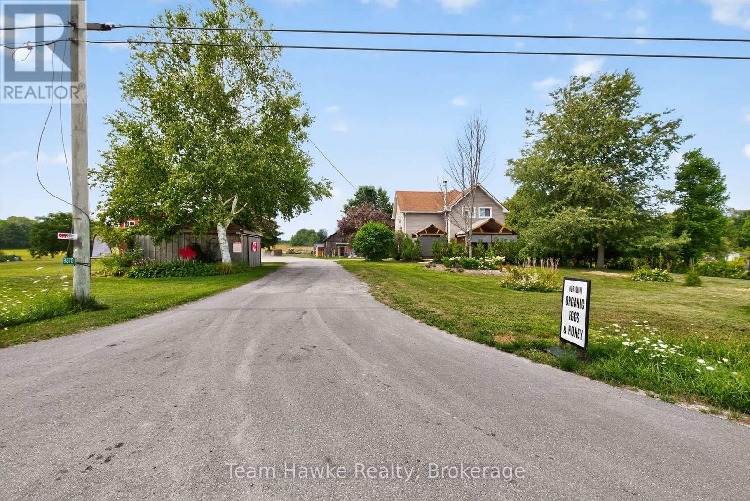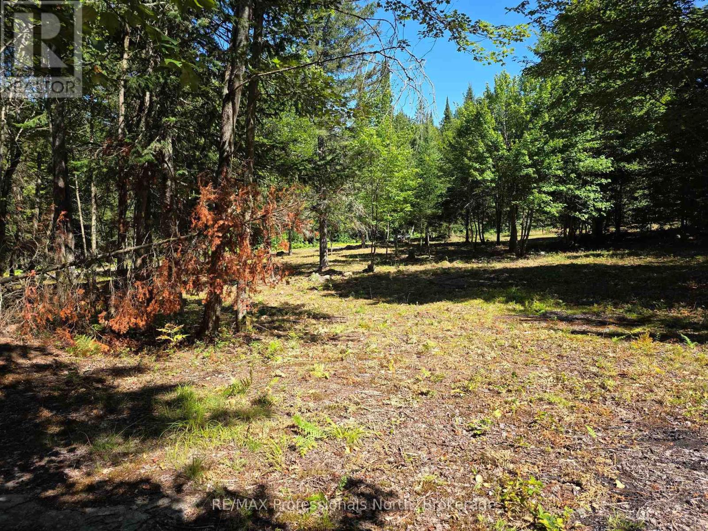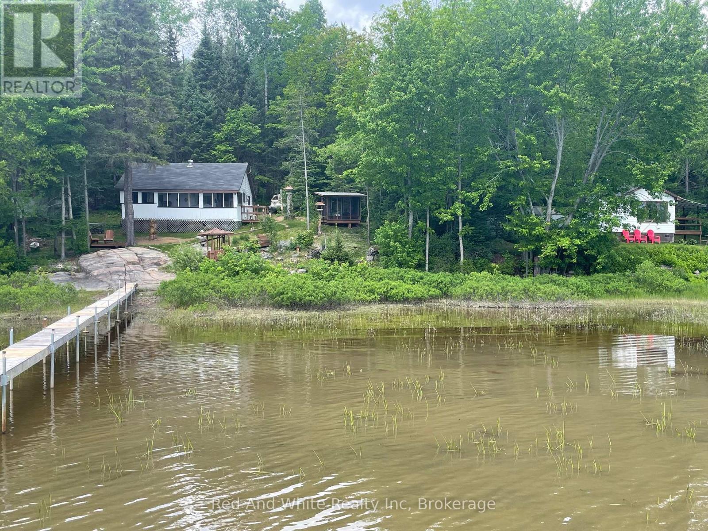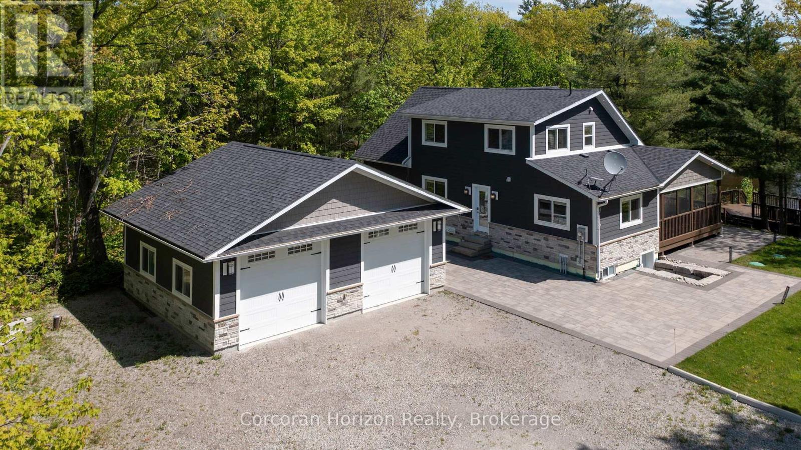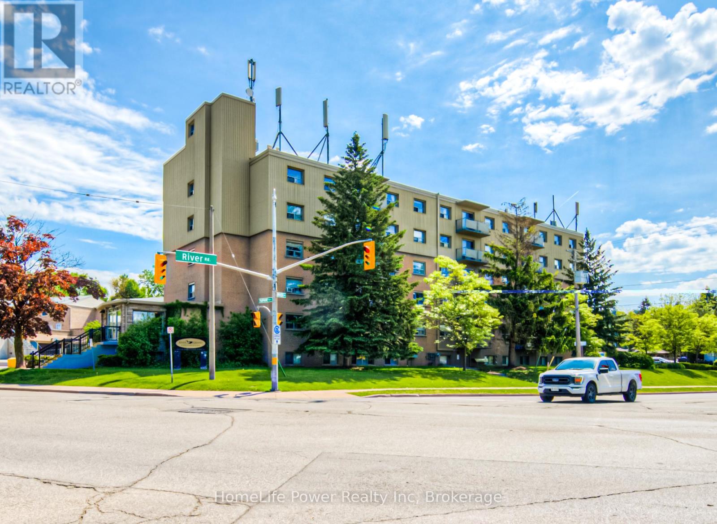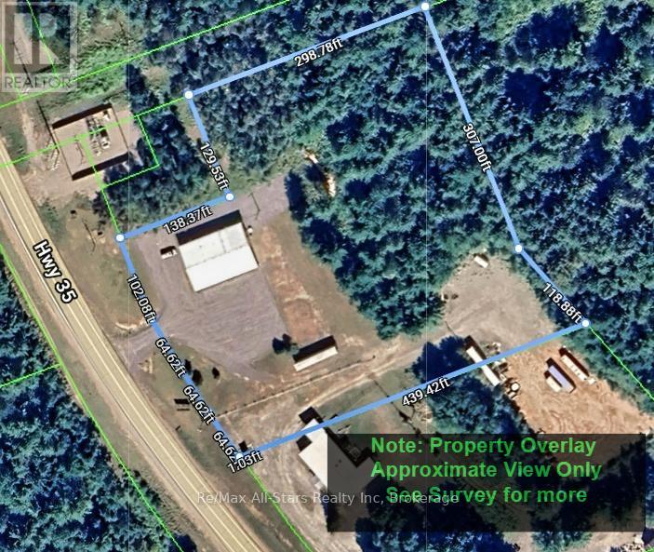45 Estate Drive
Muskoka Lakes, Ontario
Experience Muskoka living with this beautiful 4-bedroom, 4-bath bungalow situated on 98.43 feet of frontage on Marion Lake. Offering breathtaking views of the calm waters, this property combines comfort, recreation, and convenience in one remarkable package. Inside, the home is designed for both relaxation and entertainment, featuring an indoor gym, private sauna, and a built-in bar perfect for hosting friends and family. The spacious layout provides plenty of natural light, while the two-car garage ensures practicality and storage. Set in a prime Port Carling location, this property sits directly across from the prestigious Port Carling Golf Club, placing world-class recreation right at your doorstep. Just minutes away, you'll find everyday essentials including Foodland, the LCBO, a health clinic, hardware store, and the local post office, making this the perfect balance of privacy and accessibility. Whether its enjoying peaceful lakefront mornings, working out at home, or hitting the greens, this home delivers the ultimate Muskoka lifestyle. (id:42776)
Royal LePage Lakes Of Muskoka - Clarke Muskoka Realty
23 Grant Street
Stratford, Ontario
This classic Ontario Cottage combines historic character with modern comfort. The unique exterior design, sought after yellow brick, flagstone walkway, and welcoming front porch set the tone for this warm and inviting home. Inside, character details shine throughout. Two bedrooms have been thoughtfully merged to create a spacious primary suite with walk-in closets and upper storage. The formal dining room is perfect for gatherings, while the separate living room offers a cozy retreat for reading or movie nights. A bright kitchen and an updated 3-piece bathroom provide everyday convenience. At the back, a large mudroom/rec room opens to the deck and hot tub an ideal space to relax or entertain. Outdoors, perennial gardens wrap the property, with a private lounge nook perfect for lazy afternoons. Situated close to downtown Stratford, world-class theatres, dining, and shops, this Ontario Cottage offers a rare blend of charm, location, and lifestyle. A true Stratford gem. (id:42776)
Royal LePage Hiller Realty
8870 County 93 Road
Midland, Ontario
Great development opportunity on HWY 93 in Midland. Sewers and water are going to be coming across this property in the near future. Potential for commercial development on the highway with over 100 acres left for a residential development. This property has frontage on the HWY as well as Marshall Road increasing the development potential. Currently, the property has a very well maintained century home, an ongoing farm, along with a 3,600 square foot machine shop that is currently zoned as a machine shop. This property is close to hospitals, shopping, Huronia Regional Air Port. Current zoning is Rural RU-11, EP. There is approximately 8 acres that are zoned EP. Propane tank is used for the drive shed only. Lot Dimensions: 202.68 ft x 5,385.54 ft x 65.98 ft x 1,809.33 ft x 1,312.05 ft x 3,389.39 ft x 401.00 ft x 199.92 ft x 382.29 ft x 234.12 ft x 388.85 ft (id:42776)
Team Hawke Realty
87 Meadowland Road
South Bruce Peninsula, Ontario
Where modern luxury meets timeless country charm. Set on 95.85 acres of pristine land, this completely renovated and expanded century home offers the perfect blend of history, sophistication, and natural beauty. With 16.5 workable acres and the balance in lush hardwood forest, the property provides endless opportunities whether for a hobby farm, family retreat, or forever home. The main residence was reimagined in 2020 with a substantial addition, making it feel nearly new while preserving its character. Inside, you'll find three spacious bedrooms and three elegant bathrooms, soaring ceilings, and sun-filled living spaces that overlook landscaped gardens and a flourishing orchard. A private in-home theatre creates the perfect setting for cozy nights in, while the wraparound deck invites you to enjoy quiet mornings with coffee or evening sunsets with family and friends. A self-contained one-bedroom, one-bathroom granny suite adds flexibility, offering a comfortable space for multi-generational living, extended guests, or income potential .Outdoor living is equally impressive. A timber-frame dining and bar area sets the stage for unforgettable gatherings, while the property itself offers space for hunting, wildlife watching, trails, and exploration. The long private driveway winds through the acreage, providing access to multiple entrances and extending all the way to the back of the property. Practicality meets innovation with features such as a detached 24x40 shop with loft, 16,000W solar panels for eco-friendly living, and smart-home technology including an EV hookup, Tesla charger, automated blinds, smart lighting, and high-speed internet perfect for the tech-savvy buyer who refuses to compromise on modern conveniences. Generous parking, hobby farm potential, and unmatched privacy make this property a rare offering. 87 Meadowland Road isn't just a home its an experience, a retreat, and a way of life. Call your realtor today to schedule your private tour. (id:42776)
Sutton-Sound Realty
364 Massey Road
Guelph, Ontario
Rare opportunity to acquire a 32,400 SF freestanding building on 9.91 acres. Strategically located in Guelph's Northwest Industrial Area and only minutes from Highways 6 and 7, providing easy access to Guelph and Waterloo Region markets. Proximity to strong labour force and amenities. Building features 23' clear ceiling height, 800 Amp/600 Volt electrical service, 3 dock-level doors and 1 grade-level loading door. Approx. 2,400 SF of office space with mezzanine for cafeteria, lockers, etc. B zoning allows for variety of industrial uses. Realty Taxes based on assessed value and are to be verified. (id:42776)
Nai Park Capital
8870 County 93 Road
Midland, Ontario
Great development opportunity on HWY 93 in Midland. Sewers and water are going to be coming across this property in the near future. Potential for commercial development on the highway with over 100 acres left for a residential development. This property has frontage on the HWY as well as Marshall Road increasing the development potential. Currently, the property has a very well maintained century home, an ongoing farm, along with a 3,600 square foot machine shop that is currently zoned as a machine shop. This property is close to hospitals, shopping, Huronia Regional Air Port. Current zoning is Rural RU-11, EP. There is approximately 8 acres that are zoned EP. Propane tank is used for the drive shed only. Lot Dimensions: 202.68 ft x 5,385.54 ft x 65.98 ft x 1,809.33 ft x 1,312.05 ft x 3,389.39 ft x 401.00 ft x 199.92 ft x 382.29 ft x 234.12 ft x 388.85 ft (id:42776)
Team Hawke Realty
732 124 Highway
Mckellar, Ontario
Fantastic opportunity to own 5.8 acres on the edge of McKellar Village - the perfect canvas for your future home. This year-round accessible lot has already had much of the work completed including clearing, septic, hydro, driveway and propane installation. A massive 80' x 40' insulated quonset hut with plumbed in-floor heating and plumbing (ready to be connected) provides incredible space for a workshop, storage or future projects. Surrounded by nature yet equipped with modern infrastructure this property offers the ideal blend of peace, privacy and practicality. Just steps from all village amenities including Bistro 685, the general store, LCBO, community centre, post office, library, the popular McKellar Market and only minutes from McKellar, Manitouwabing and Armstrong Lakes plus Manitou Ridge Golf Club. A beautiful beginning to your dream residence - book your showing today! (id:42776)
Royal LePage Team Advantage Realty
00 Whitney Road
Perry, Ontario
This is a supberb building lot with easy acces from the road. There are several builing sites and an area has been partially clearded. There is a raised hill, offering a beautiful view down to the road. The 10.22 acre lot is well-treed, high and dry, on a year round road. Only 20 minutes to Huntsville. (id:42776)
RE/MAX Professionals North
53 Cottage Court
Burk's Falls, Ontario
TWO COTTAGES SIDE BY SIDE ON THE VERY POPULAR PICKEREL LAKE. A very rare find that won't last long! The main cottage is 533 sq.ft and the second 386 sq.ft. guest house is just down the waterfront pathway. The 265' dock will accommodate all your boating needs. The morning sunrises are absolutely breathtaking from both cabins! Come see for yourself ... book a showing today, you won't be disappointed. (id:42776)
Red And White Realty Inc
450 Crooked Bay Road
Georgian Bay, Ontario
Welcome to 450 Crooked Bay Road! An exceptional four-season cottage retreat on the crystal-clear waters of Six Mile Lake in beautiful Muskoka. Set on over 220 feet of pristine waterfront, this 2019-built gem sits on flat, professionally landscaped grounds, perfectly suited for relaxed lakeside living and entertaining. Inside, you'll find a vaulted great room that seamlessly combines the open-concept kitchen, dining, and living areas ideal for gathering with family and friends. A charming Muskoka Room offers the perfect space to unwind while taking in serene views of the lake. The main floor hosts two well-appointed bedrooms and a stylish full bath, while the upper level offers a private primary suite, an additional full bath, and a spacious loft-den perfect for a home office, lounge, or guest area. The oversized double garage provides generous space for vehicles, recreational gear, and all your water toys. Located on a paved, township-maintained road just minutes from Highway 400, the property ensures easy, year-round access. Enjoy proximity to skiing, golf, and charming local amenities, all just 90 minutes from the GTA. This move-in-ready cottage offers the ideal blend of privacy, convenience, and classic Muskoka charm perfect for both peaceful getaways and stylish lakeside entertaining. Your Muskoka lifestyle begins here. (id:42776)
Corcoran Horizon Realty
501 - 283 Fairway Road N
Kitchener, Ontario
ATTENTION FIRST TIME HOME BUYERS OR INVESTORS!! Welcome to this bright and spacious 2-bedroom condo in Kitchener, Find yourself conveniently located near schools, parks, shopping, and public transit, GO Station ,this condo is perfect for first-time buyers, downsizers, or investors Featuring a good sized living space to wind down after a long day in, as well as a modern kitchen with ample cabinet space. This unit is filled with natural light from large windows throughout. The generous-sized bedrooms offer great closet space, while the 4-piece bathroom provides comfort and functionality. Condo fees include Hydro, Water and Building insurance, this ensures worry-free living with all your essential utilities covered. Laundry is available in the building. MIND BLOWING LOCATION, LOCATION,, as its just minutes to Highway 8, Fairway Mall, Chicopee Park, Grocery stores and Schools. "RARE TO FIND SINGLE CAR GARAGE WHICH COMES WITH UNIT." Don't miss this fantastic opportunity!!! (id:42776)
Homelife Power Realty Inc
25754 35 Highway
Lake Of Bays, Ontario
Prime Muskoka Commercial Opportunity - Multi Units in this 4500 sq.ft. constructed newer commercial building. Located in a well-established tourist area with excellent highway visibility. Bring your ideas! C-1 zoning allows for a comprehensive list of uses such as retail stores, offices, restaurants, storage units, health care, fitness, winery/brewery, craftsman, contractor establishment plus many more uses. The 2 side units are currently leased and 3124 sq.ft that is retained for the owner operating their business. The owner space could easily be divided into 3 separate units. Level, 3.6 acres allow for potential further expansion on the property including a residential home. Dwight has many new housing projects being constructed and these new homes will bring a large year-round population to complement the large area cottage and tourist populations. The bustling village of Dwight has many convenient amenities including local bakeries, restaurants, unique shops, LCBO, grocery market with pharmacy, gas station, marinas, building/hardware store plus nearby trails, OFSC snowmobile & ATV trails. Other community amenities include a public school, library, community centre, township office, churches and a seniors recreation hall. Lake of Bays is cherished for its wonderful beach, fantastic boating, watersports plus trout fishing! In the township of Lake of Bays, there are 100 lakes and close to large tracts of crown land for adventure and exploring. A location you can't beat and within a 15-minute drive to the Town of Huntsville, Limberlost Forest Reserve Trails and the West gate of Algonquin Park. The current owners are retiring their business Honey products and Honey Wine Meadery. (id:42776)
RE/MAX All-Stars Realty Inc


