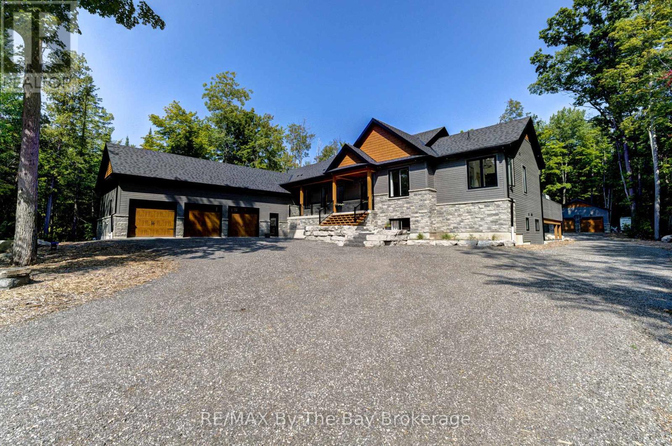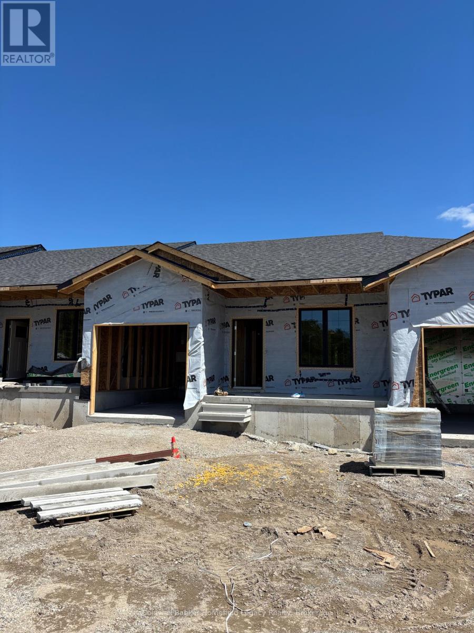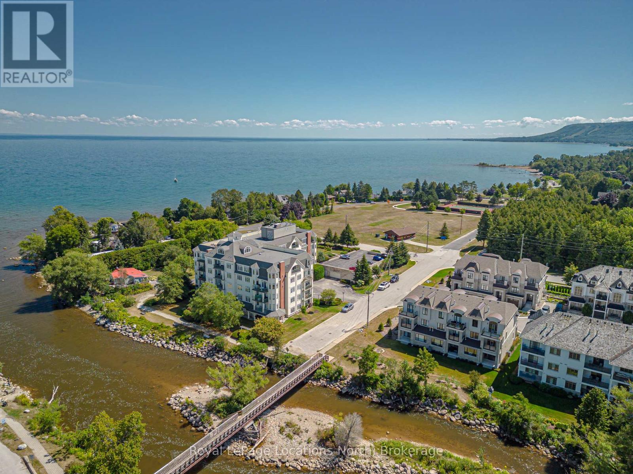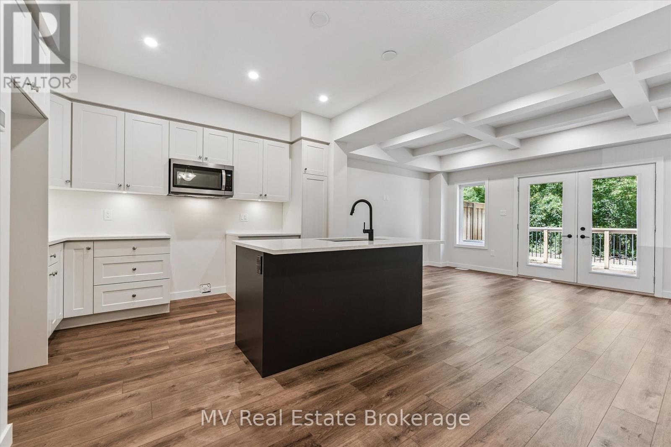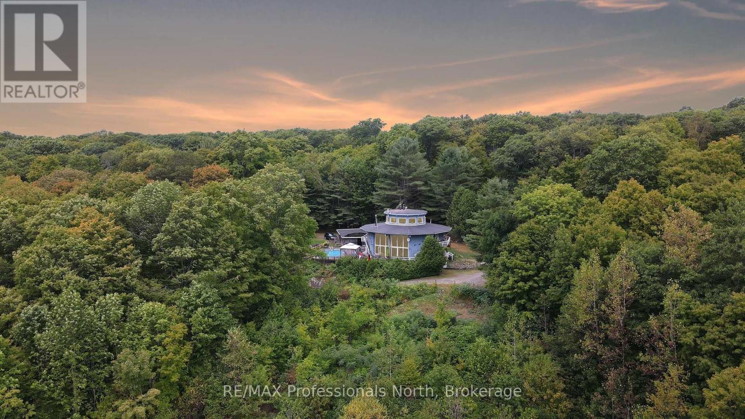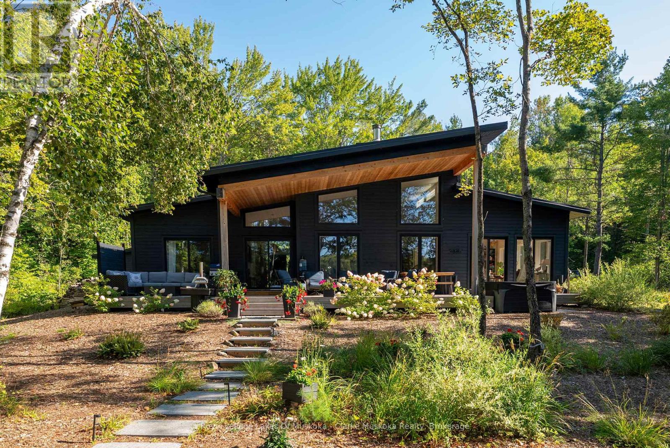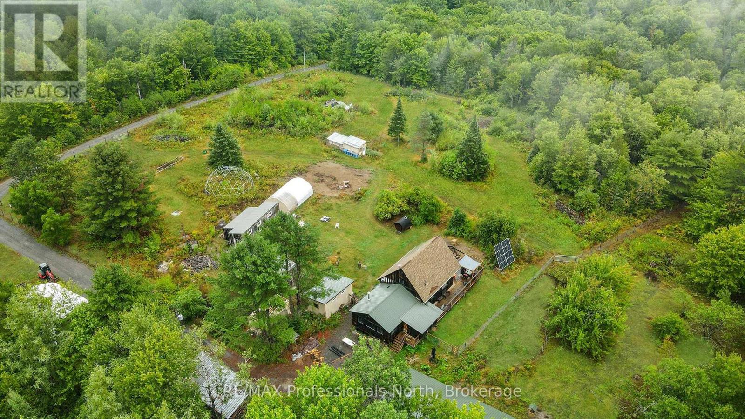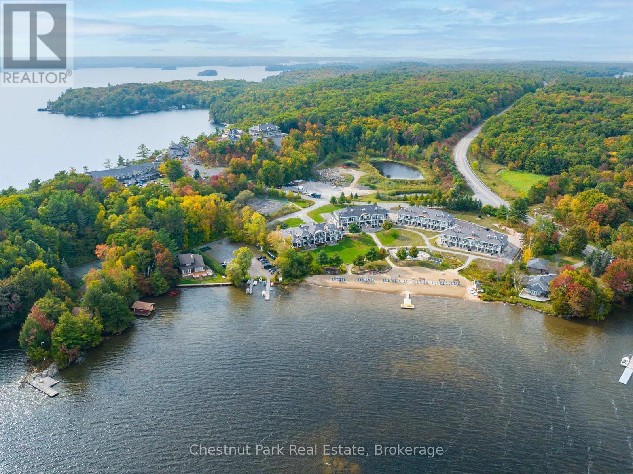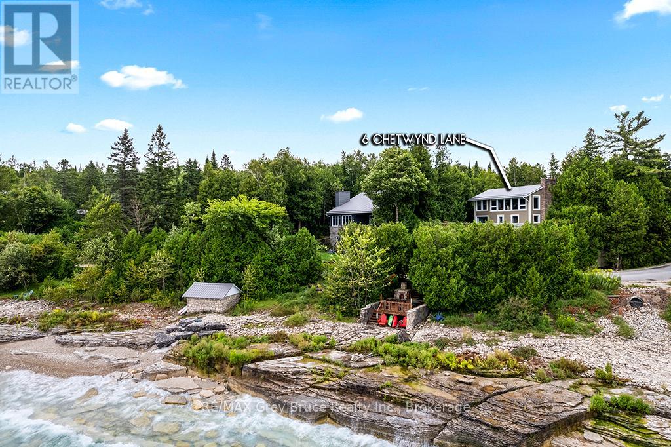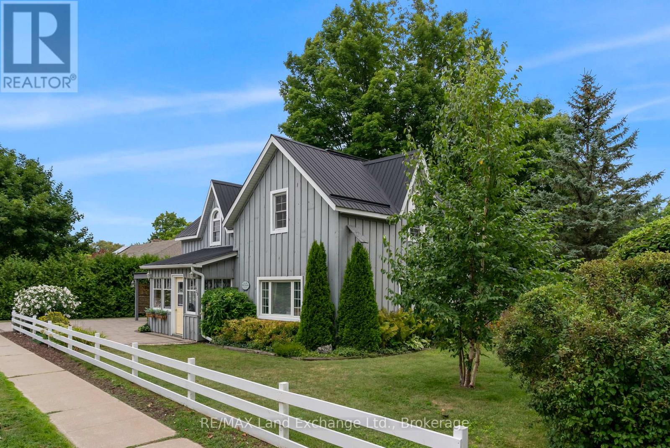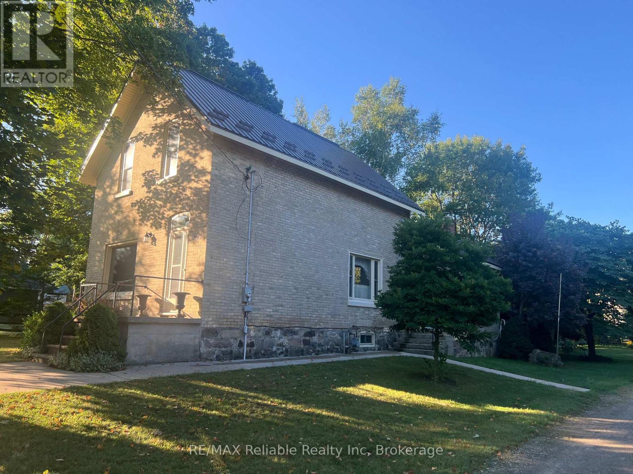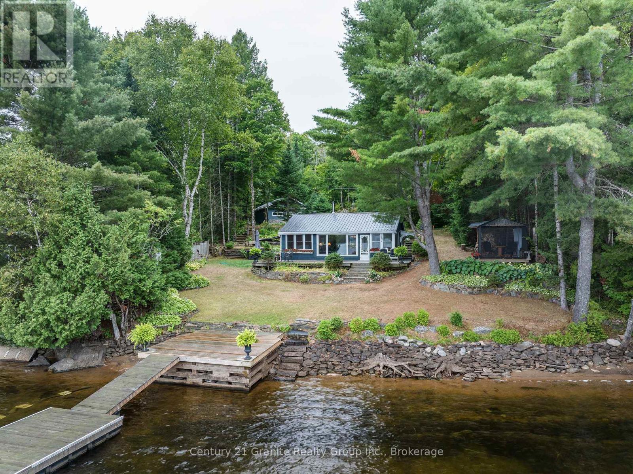95 Spruce Street
Tiny, Ontario
Introducing this luxurious, resort-like "smart technology" home or cottage near the pristine shores of Georgian Bay. Spanning over 2800 sq. ft. on the main level, this exquisite property has an abundance of unique features throughout. As you walk in off the covered front porch you will be greeted by the beautiful custom feature wall in the spacious foyer, which invites you into the open concept main floor living. Enjoy a cozy night by the gas fireplace or entertain in this homes high-end kitchen. A chef's dream, featuring ample cabinetry, quartz countertops, dual ovens, & a hidden walk-in pantry. A separate in-law suite on the main floor, with its own entrance, adds privacy and flexibility. The spacious primary bedroom offers a walkout to the deck, perfect for accessing the hot tub. An elegant ensuite bathroom complete with heated floors, a large 6' x 7' shower with a heated bench, & a separate soaker tub. The fully finished basement extends the living space with four additional bedrooms, two full baths (one Jack & Jill), & a toy room equipped with climbing bars, a rock wall, & a hidden playroom for endless fun. A bonus feature is the dog wash room with two available entrances, either from inside the home or through the basement garage entrance. The large recreation room with full length windows allows for a great view of the indoor heated pool area, complete with 2 roll-up 16' glass garage doors, opens seamlessly to a vast outdoor space perfect for entertaining. Hydro & water have been plumbed in for the possibility of an outdoor kitchen. The entire home, including the attached three-car garage, features in-floor heating for year-round comfort. Enjoy the outdoor screened porch with vaulted ceilings & a cozy gas fireplace, ideal for relaxing on cool evenings. Detached double garage with hydro, water & RV plug-in. This home is truly a blend of modern luxury and recreational living, designed for those seeking the ultimate retreat near Georgian Bay. (id:42776)
RE/MAX By The Bay Brokerage
9-165 Egan Avenue N
St. Marys, Ontario
Construction is underway on this Move-In Ready 2+1 Bed, 3 Bath Condo with Finished Basement & Deck! Completion Imminent! Get the keys to your brand-new life in just a matter of months. This stunning 2-bedroom, 2-bathroom vacant land condo is currently in the final stages of construction and is poised to become your perfect modern retreat.Step inside to discover a bright and spacious open-concept layout, featuring elegant vinyl plank flooring throughout the main level for a seamless and durable flow. The kitchen is well equipped with modern cabinetry, and ample quartz counter space.Retreat to two generously sized bedrooms, including a primary suite with its own ensuite bathroom, featuring beautifully tiled shower surrounds.But the space doesn't end there! The fully finished basement is a major bonus, adding incredible value and versatility. It features a large rec room, a comfortable third bedroom, and a convenient third bathroomideal for a guest suite, home gym, or a private space for teens and visitors.Stay comfortable year-round with central air conditioning. Step outside from the main living area onto your brand-new 10x12 pressure-treated deckthe perfect private oasis for your morning coffee, summer barbecues, and relaxing evenings.Close to downtown and parks. (id:42776)
Coldwell Banker Homefield Legacy Realty
207 - 10 Bay Street E
Blue Mountains, Ontario
RIVERWALK! Just the name invites you to a rare lifestyle in downtown Thornbury. This highly desired building sits right alongside the Beaver River and offers a lovely walking trail by the river to downtowns shops and restaurants. This unit has arguably the best location in the building with your own 117 SF patio opening onto the quiet, private garden. You can park in a visitor spot to unload groceries right into the condo's great room, then take the car down to the underground garage at your convenience. Its second level corner location also affords the unit a plethora of light on almost three sides. A rare find! You'll love the primary suite set at one end of the condo with its walk-in closet and large ensuite bathroom. Two other bedrooms and a full bath serve additional family or guests in 1350 SF, and it shows beautifully! Over 2020-21, this condo had a stunning, extensive renovation - a new kitchen & appliances, two bathrooms, new flooring throughout, new furnace and hotwater tank, updated electrical, new fireplace insert, & updated lighting. One dedicated parking space (#15) is in the underground garage and there is plenty of visitor parking. The condo fee includes heat, water-sewer, cable & internet, only hydro is your expense. The building provides a roof top deck with stunning views over Georgian Bay and an attached exercise facility, a social room with kitchen, secured entry, a garbage chute and bicycle storage room. The building is adjacent to the waterfront park with tennis courts, playground and swing sets and is set in Thornbury - Georgian Bay's four season community just minutes to ski hills, golf courses, wineries, the Bay, hiking and cycling trails. Floorplans are attached to the Listing or ask LB. (id:42776)
Royal LePage Locations North
46 Fieldstone Lane Private
Centre Wellington, Ontario
Welcome to the Melville model in Elora's sought-after Fieldstone community. This 1,604 sq. ft., 3-bedroom, 2.5-bath home pairs modern upgrades with small-town charm in one of Centre Wellington's most desirable settings. Step inside to discover a chef's kitchen designed for both style and function, the great room impresses with it's coffered ceiling detail and natural flow onto a private deck, perfect for entertaining or unwinding at the end of the day. Upstairs, a spacious primary suite with ensuite is complemented by two additional bedrooms, a full bath, and convenient bedroom level laundry. A full basement offers future potential, while the attached garage adds everyday practicality. This home includes exterior maintenance through the condo corporation ($272/month), covering snow removal, landscaping, visitor parking, private garbage collection, and exterior lighting. Buyers can enjoy peace of mind with Tarion protection plus Granite Homes extended six-month builder warranty. The neighbourhood is equally appealing: a tight-knit community surrounded by mature trees, walking trails, and just a short stroll into downtown Elora. A new park featuring a playground, basketball net, and seasonal skating rink is scheduled for November 2025, ensuring recreation for all ages. Pet-friendly and people-friendly, Fieldstone Lane is more than a place to live, it's a lifestyle. (id:42776)
Mv Real Estate Brokerage
17359 Highway 35
Algonquin Highlands, Ontario
Attention all Architecture lovers! This 3,000+ sq. ft. Dodecagon home (12-sided) is a marvel of engineering. It starts with an inner core steel tube that runs from the basement to the top, with steel i-beams heading out from the centre to fully anchor the home. Inside you will find exquisite wood floating stairs, solid wood post and beam construction and an overhanging second floor open to the living/dining area below. All with exhilarating views that encompass all of Halls Lake and beyond. The second level also provides two additional hang-out areas, currently used as a games area and a music area. The centre tube provides access to the basement, which also has access from outside for the perfect workshop. Follow the spiral stairs in the tube from the second floor upward and discover the amazing solarium or copula with seating a full 360 degrees, topped off by a hot tub! An incredible feature. Balconies exit off each upstairs bedroom, and decks encircle the main floor. The centre piece of this home is the core steel tube, offering an amazing stone fireplace and a beautiful mural painted by Artist Lois Rod. The construction of this home is simply a study in engineering and amazingly built with longevity in mind. The outside offers a world to explore. Over 130 acres of managed forest with trails, a pond, a salt-water pool, beautiful perennial gardens, and abutting acres of Crown Land. All with a stunning vista that must be seen to be believed. (id:42776)
RE/MAX Professionals North
56 Blair Point Road
Seguin, Ontario
Welcome to 56 Blair Pt Rd, a stunning four-bedroom, three-bath, four-season retreat nestled on the calm shores of Little Lake Joseph on a private, level lakeside lot. Offering 2,205 square feet of thoughtfully designed living space, this recently completed 2023 custom build blends modern luxuries with Muskoka charm. The heart of the home features an expansive open-concept living and custom kitchen area, highlighted by soaring ceilings and a striking floor-to-ceiling stone fireplace the perfect gathering space for family and friends. A sun-filled, four-season Muskoka room extends the living space, offering the ideal spot to enjoy morning coffee, sunrises and lake views. Large windows frame sweeping southwest vistas, filling the home with natural light and showcasing breathtaking evening skies over the water to create a warm, inviting atmosphere, fully equipped for year-round living or as a seasonal getaway. With four spacious bedrooms and three well-appointed bathrooms, this property provides ample space for a multi-generational family and guests. Heated concrete floors in the foyer and bathrooms add extra comfort, while many interior doors are designed at 36 wide to assist those who may be mobility challenged. Step outside and enjoy the rare convenience of a level lot, where you can drive right up to the back door, and only six gentle granite steps lead you down to the shoreline. A large covered deck spans the back of the cottage for social gatherings with lakeside views. The landscaped grounds are complemented by a private sauna with lake views, a hot tub, gas fireplace on the deck, and a Toja lakeside hammock perfect for unwinding. A spacious shed adds functionality and storage. A short drive to Rosseau and Port Carling, a backup generator and Bell fibre internet make this a seamless four-season getaway. Complete with all furniture, the home is move-in ready. (id:42776)
Royal LePage Lakes Of Muskoka - Clarke Muskoka Realty
1597 Queens Line Road
Minden Hills, Ontario
Welcome to Clear Glade Farm. Whether you are looking for complete privacy or the ultimate homesteading opportunity, this property is perfect. Take a closer look at what this property has to offer. The 3 bedroom, year-round home offers a sunroom/mudroom entry, a large livingroom with space for everyone and an open-concept kitchen/dining area with a beautiful view and a walkout to the large deck. Downstairs is full of potential. Additional rooms are drywalled and ready for paint and flooring, and there is a roughed-in for an additional washroom. Upstairs, the primary bedroom comes with a balcony, again overlooking the amazing vista. A 28'x60' detached garage is garage in the front, with walls started for a full 3 bdrm, 1 bath apartment in the back. The Garage has ICF walls with slab foundation, an attic, metal roof, and is heated with in-floor heating from the outdoor wood furnace. The 37 acre property is partially covered under a Forest Management System for reduced taxes, has a beautiful glade with a roughed-in roadway, comes with 2 tiny homes on foundations (insulated but undeveloped inside), a large shelter, a greenhouse, woodshed, a Russian sauna and more. Watch the wildlife from the deck, or get busy with gardens - this property has something for everyone. Are you into permaculture? A full permaculture plan has been created for this property and can be shared with the potential buyer if they like. 10 minutes from Minden, and 35 minutes to Haliburton for amenities and events/activities. (id:42776)
RE/MAX Professionals North
L203-C1 - 1869 Muskoka Rd 118 Road W
Muskoka Lakes, Ontario
Experience effortless Muskoka living in this luxurious second-floor unit in the main lodge at Touchstone Resort, perfectly positioned with panoramic views over the sparkling waters of Lake Muskoka. Soak in breathtaking sunsets from your private balcony, or unwind in the beautifully appointed Muskoka room that brings the outdoors in. Enjoy all the indulgent amenities the resort lifestyle offers just steps from your door youll find the Touchstone Grill restaurant, bar and lakeside patio, a serene full-service spa, state-of-the-art gym, and the infinity pool and hot tub overlooking the lake. Spend your days lounging on the sand beach, socializing at the boathouse bar, or taking advantage of the expansive dock and boat access. Inside, the unit features a cozy stone fireplace, stylish finishes, and turnkey comfort designed for relaxation and elegance. This is a 6-week fractional ownership, with an added 1-week bonus every other year offering a flexible, worry-free way to enjoy cottage living. Whether youre looking for a four-season getaway or a hassle-free cottage alternative, this is carefree lakeside ownership at its finest maintenance-free and move-in ready. Ideally located just minutes from both Bracebridge and Port Carling, youre close to renowned golf courses, boutique shopping, fine dining, and all the charm of Muskoka's most sought-after destinations. (id:42776)
Chestnut Park Real Estate
6 Chetwynd Lane
Northern Bruce Peninsula, Ontario
Nestled along the edge of Isthmus Bay in Lions Head, this beautifully designed 3 bedroom 3 bathroom home offers breathtaking water views with direct access to the water frontage and a private waterfront deck just steps away. Solid Oak floors, custom hardwood cabinetry, large windows, panoramic views you have to see to believe. Move right in and enjoy the many upgrades this home has to offer including, Brand new forced air propane furnace (2025) new A/C unit (2025) Steel roof (2021) Water Heater & Pressure tank (2024) Patio door (2024) Newer Appliances, Both ensuite bathrooms have been renovated and are equipped with Heated tile floors. Entertain in the summer or cozy up in the winter beside the Quarry stone surrounded Wood stove or soak in the jetted bathtub. This home is surrounded by trails, local shopping and all the amenities you need.Don't wait to view this impressive home. (id:42776)
RE/MAX Grey Bruce Realty Inc.
439 Green Street
Saugeen Shores, Ontario
Charm meets modern comfort in this centrally located home that has been up-dated over the years, while preserving it's original character. Located on an oversized 99' x 132' corner lot (possibility of 2 lots), the 1914 square foot home is only minutes to both the Beach and the Downtown area. The main floor consists of a front porch, central foyer, dining room, living room, kitchen and a 2 pc washroom. There is a 2006 addition that adds a family room, an office nook area and separate laundry/utility room and 2 doors to the fenced backyard, garage/shed, patios and perennial gardens. The second level has a large primary bedroom with double closets, two other bedrooms and a 4-piece washroom with separate soaker tub and shower. Updates over the years include a metal roof, windows and doors, plumbing and electrical, hard-wired smoke and carbon monoxide alarms, flooring and two gas fireplaces. An energy audit in 2021 resulted in added attic insulation, updated lighting and a new fridge and stove. The outside was redone in 2018 with a new paving stone driveway, carport, eaves with leaf guards, some fencing, painting and landscaping, including updating the sand point. This home is all ready for you to just move in and enjoy. (id:42776)
RE/MAX Land Exchange Ltd.
293 Drummond Street
North Huron, Ontario
Solid brick home with loads of character, the main level features family room overlooking great backyard , 3 piece bathroom, eat in kitchen plus separate dining area with gorgeous wood ceiling. The bright living room is great for entertaining and leads to the open staircase. The upper level has three average sized bedrooms and a three piece bathroom with a great soaker tub. The exterior brick is in good condition along with a metal roof approx. 9 years old. The amazing lot and half gives lots of space for family, 99 feet frontage with 165 feet deep in a good Residential area (id:42776)
RE/MAX Reliable Realty Inc
1528 Dignan Road
Dysart Et Al, Ontario
Welcome to this stunning year-round cottage sitting right at the water's edge on the south end of Haliburton Lake. Perfectly turn-key, this property offers incredible lake views from every angle, with a large lakefront deck, enclosed porch, and multiple outdoor living spaces to enjoy. Step inside to a warm and inviting open-concept living and dining area, complete with vaulted ceilings, tongue-and-groove pine walls, and a woodstove for cozy evenings. The updated kitchen is spacious and functional, while the 3 bedrooms provide plenty of room for family and guests. The lakeside primary bedroom offers breathtaking views, and the updated 3-piece bathroom features heated floors for added comfort. The beautifully landscaped property includes stone pathways, gardens, and multiple sitting areas. Enjoy a clean sand shoreline with deeper water off the dock perfect for swimming and boating. Additional features include a finished 3-season bunkie for extra living space, a side patio with awning, and an enclosed lakeside gazebo. Behind the cottage, you'll find an oversized, heated and insulated one-car garage with ample storage, a private 'man cave', rock gardens, and plenty of parking. Haliburton Lake is part of a sought-after 2-lake chain with premium boating into Oblong Lake. Located just minutes from Fort Irwin's restaurant, gift shop, and marina, and only 20 minutes to Haliburton Village for shops and amenities. All of this is only 2.5 hours from the GTA. This property truly has it all - don't miss your opportunity to book a private viewing today! (id:42776)
Century 21 Granite Realty Group Inc.

